New Homes » Kanto » Tokyo » Suginami
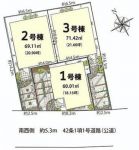 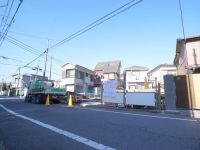
| | Suginami-ku, Tokyo 東京都杉並区 |
| JR Chuo Line "Ogikubo" walk 11 minutes JR中央線「荻窪」歩11分 |
| JR Chuo Line ・ Sobu Line ・ Marunouchi Line "Ogikubo Station" walk 11 minutes! Transportation access is good location. JR中央線・総武線・丸ノ内線「荻窪駅」徒歩11分!交通アクセス良好な立地です。 |
| 2 along the line more accessible, System kitchen, Bathroom Dryer, A quiet residential area, Around traffic fewer, Starting station, Shaping land, 2-story, South balcony, Double-glazing, All living room flooring, Dish washing dryer, Walk-in closet, City gas, All rooms are two-sided lighting, Attic storage, Floor heating 2沿線以上利用可、システムキッチン、浴室乾燥機、閑静な住宅地、周辺交通量少なめ、始発駅、整形地、2階建、南面バルコニー、複層ガラス、全居室フローリング、食器洗乾燥機、ウォークインクロゼット、都市ガス、全室2面採光、屋根裏収納、床暖房 |
Features pickup 特徴ピックアップ | | 2 along the line more accessible / System kitchen / Bathroom Dryer / A quiet residential area / Around traffic fewer / Starting station / Shaping land / 2-story / South balcony / Double-glazing / All living room flooring / Dish washing dryer / Walk-in closet / City gas / All rooms are two-sided lighting / Attic storage / Floor heating 2沿線以上利用可 /システムキッチン /浴室乾燥機 /閑静な住宅地 /周辺交通量少なめ /始発駅 /整形地 /2階建 /南面バルコニー /複層ガラス /全居室フローリング /食器洗乾燥機 /ウォークインクロゼット /都市ガス /全室2面採光 /屋根裏収納 /床暖房 | Event information イベント情報 | | We will guide you regardless (in advance, please be sure to ask) Saturday and Sunday on weekdays. Please do not hesitate to contact us. (事前に必ずお問い合わせください)土日平日問わずご案内いたします。お気軽にお問い合わせくださいませ。 | Price 価格 | | 53,800,000 yen ~ 59,800,000 yen 5380万円 ~ 5980万円 | Floor plan 間取り | | 3LDK + S (storeroom) 3LDK+S(納戸) | Units sold 販売戸数 | | 3 units 3戸 | Total units 総戸数 | | 3 units 3戸 | Land area 土地面積 | | 60.01 sq m ~ 71.42 sq m 60.01m2 ~ 71.42m2 | Building area 建物面積 | | 74.52 sq m ~ 89.08 sq m 74.52m2 ~ 89.08m2 | Completion date 完成時期(築年月) | | 2014 end of February schedule 2014年2月末予定 | Address 住所 | | Suginami-ku, Tokyo Momoi 1 東京都杉並区桃井1 | Traffic 交通 | | JR Chuo Line "Ogikubo" walk 11 minutes
JR Chuo Line "Nishiogikubo" walk 23 minutes
Seibu Shinjuku Line "Iogi" walk 23 minutes JR中央線「荻窪」歩11分
JR中央線「西荻窪」歩23分
西武新宿線「井荻」歩23分
| Related links 関連リンク | | [Related Sites of this company] 【この会社の関連サイト】 | Person in charge 担当者より | | Person in charge of real-estate and building Sanya Age: 30 Daigyokai experience: as a good partner of eight years real estate purchase, Thank you Aoyama realistic Estate Co., Ltd. Yuki Sanya. 担当者宅建山谷年齢:30代業界経験:8年不動産購入の良きパートナーとして、青山リアルエステート(株)山谷悠貴をよろしくお願い申し上げます。 | Contact お問い合せ先 | | TEL: 0800-603-4708 [Toll free] mobile phone ・ Also available from PHS
Caller ID is not notified
Please contact the "saw SUUMO (Sumo)"
If it does not lead, If the real estate company TEL:0800-603-4708【通話料無料】携帯電話・PHSからもご利用いただけます
発信者番号は通知されません
「SUUMO(スーモ)を見た」と問い合わせください
つながらない方、不動産会社の方は
| Building coverage, floor area ratio 建ぺい率・容積率 | | Kenpei rate: 60%, Volume ratio: 150% 建ペい率:60%、容積率:150% | Time residents 入居時期 | | 2014 end of February schedule 2014年2月末予定 | Land of the right form 土地の権利形態 | | Ownership 所有権 | Use district 用途地域 | | One low-rise 1種低層 | Other limitations その他制限事項 | | Quasi-fire zones 準防火地域 | Overview and notices その他概要・特記事項 | | Contact: Sanya, Building confirmation number: No. 担当者:山谷、建築確認番号:第 | Company profile 会社概要 | | <Mediation> Governor of Tokyo (1) the first 094,598 No. Aoyama realistic Estate Co., Ltd. 150-0002 Shibuya, Shibuya-ku, Tokyo 2-9-13 Aia Annex Building first floor <仲介>東京都知事(1)第094598号青山リアルエステート(株)〒150-0002 東京都渋谷区渋谷2-9-13 アイアアネックスビルディング1階 |
The entire compartment Figure全体区画図 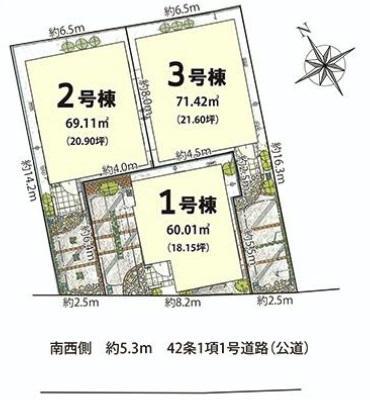 Compartment figure
区画図
Local appearance photo現地外観写真 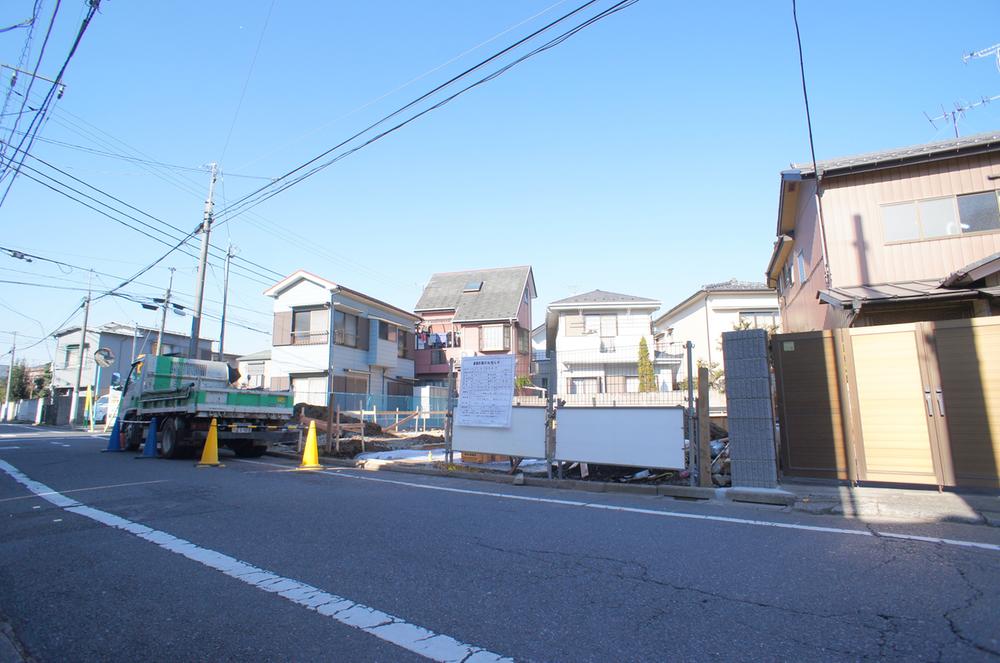 Local (12 May 2013) facing the shooting southwest about 5.3m on public roads.
現地(2013年12月)撮影南西約5.3m公道に面しています。
Local photos, including front road前面道路含む現地写真 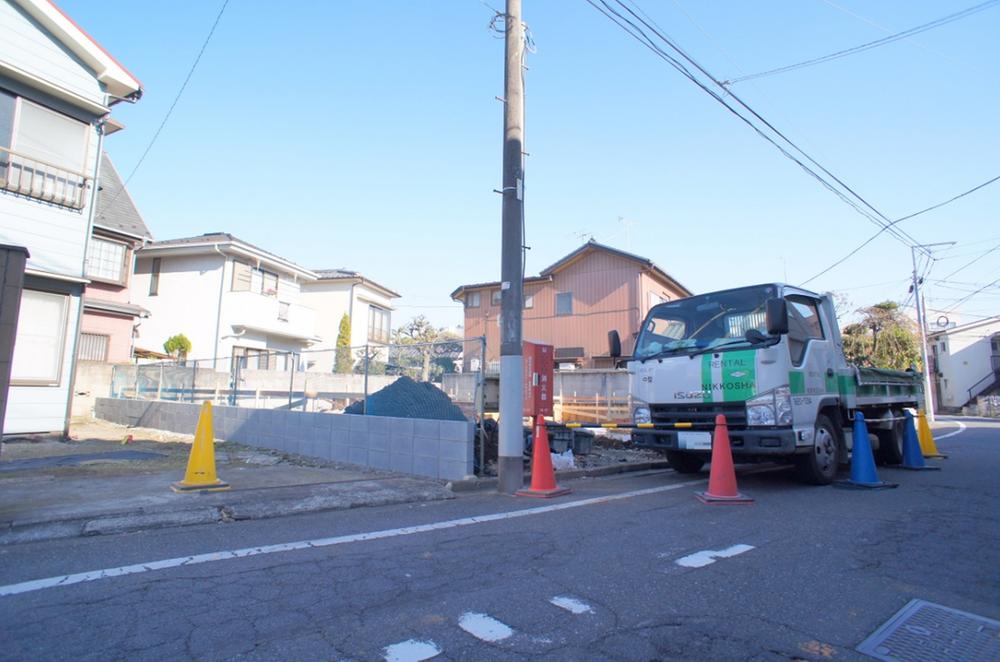 Local (12 May 2013) Shooting A quiet residential area
現地(2013年12月)撮影
閑静な住宅地
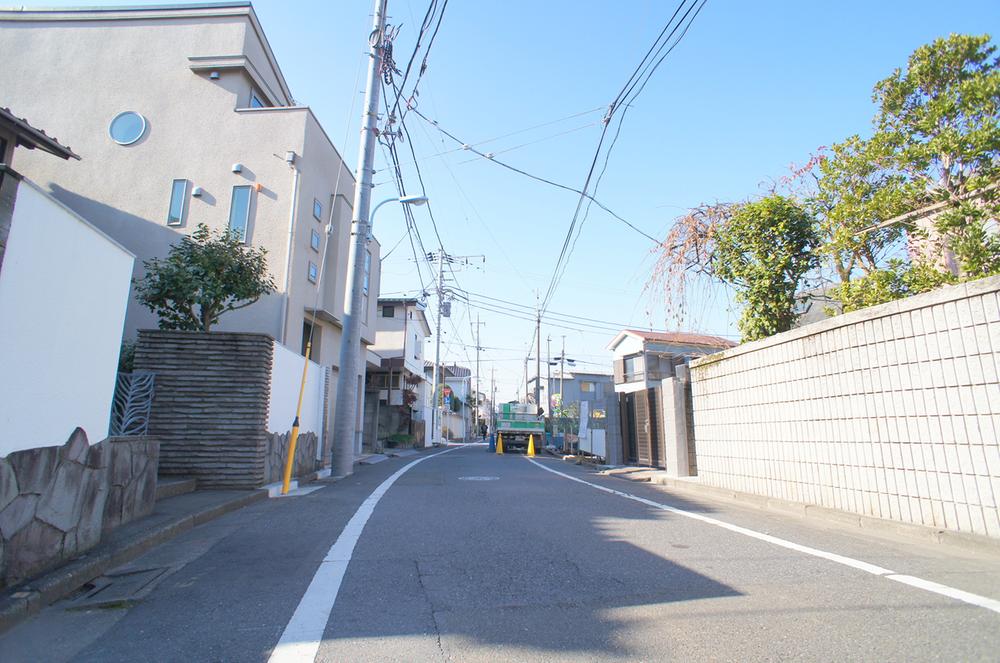 Local (12 May 2013) Shooting
現地(2013年12月)撮影
Floor plan間取り図 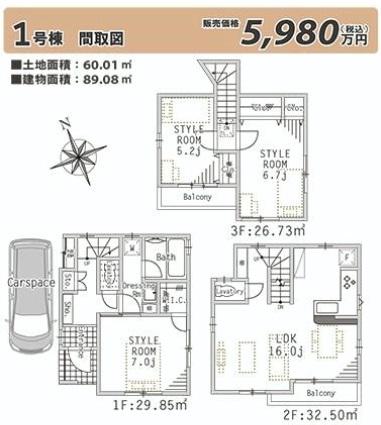 (1 Building), Price 59,800,000 yen, 3LDK, Land area 60.01 sq m , Building area 89.08 sq m
(1号棟)、価格5980万円、3LDK、土地面積60.01m2、建物面積89.08m2
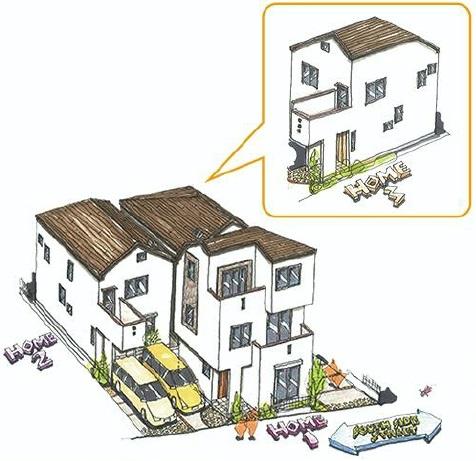 Rendering (appearance)
完成予想図(外観)
Local photos, including front road前面道路含む現地写真 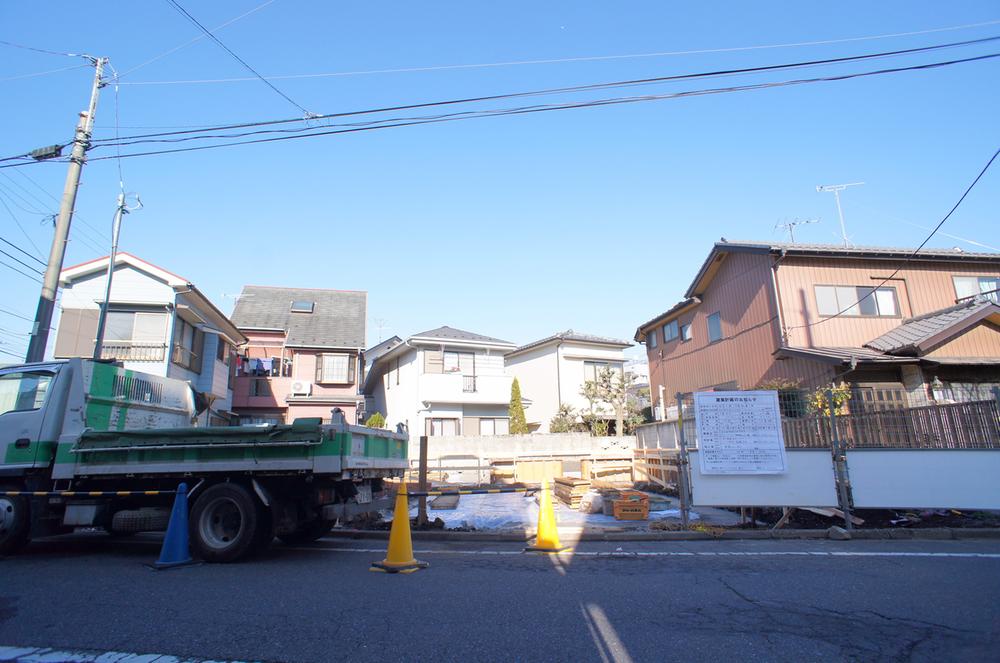 Local (12 May 2013) Shooting
現地(2013年12月)撮影
Shopping centreショッピングセンター 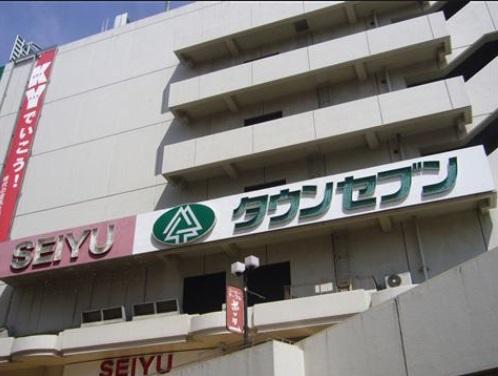 854m to Town Seven
タウンセブンまで854m
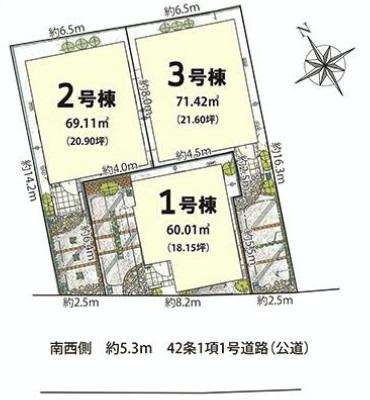 The entire compartment Figure
全体区画図
Otherその他 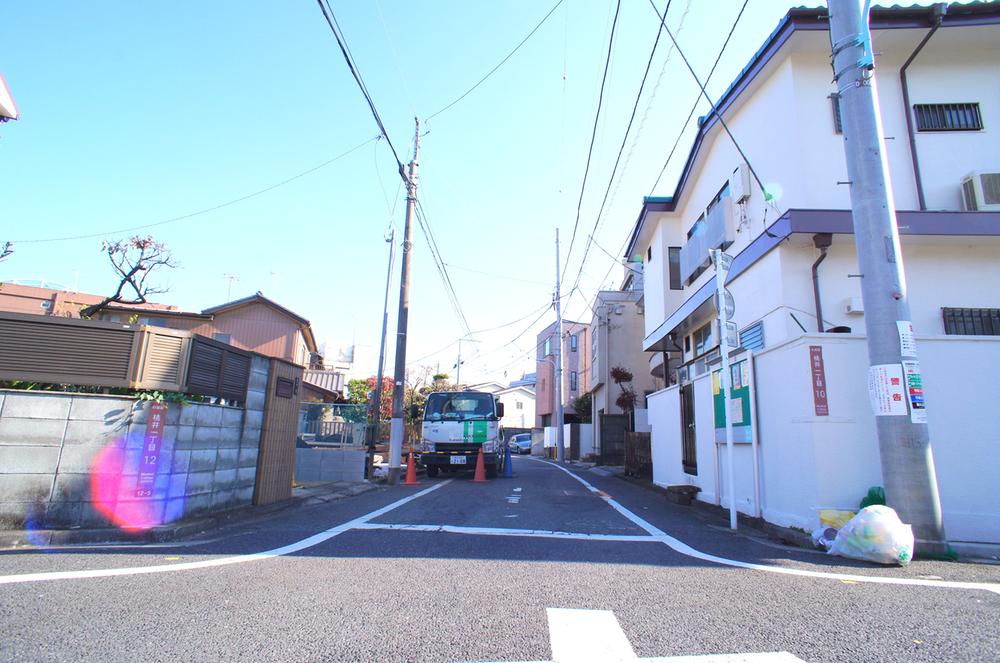 Local (12 May 2013) Shooting
現地(2013年12月)撮影
Floor plan間取り図 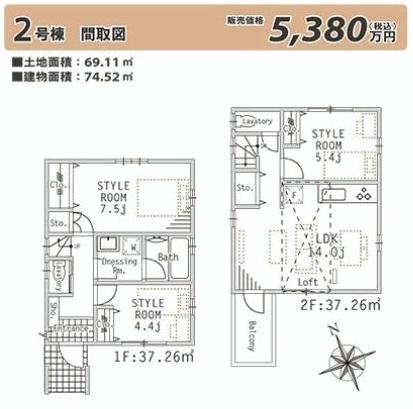 (Building 2), Price 53,800,000 yen, 3LDK, Land area 69.11 sq m , Building area 74.52 sq m
(2号棟)、価格5380万円、3LDK、土地面積69.11m2、建物面積74.52m2
Local appearance photo現地外観写真 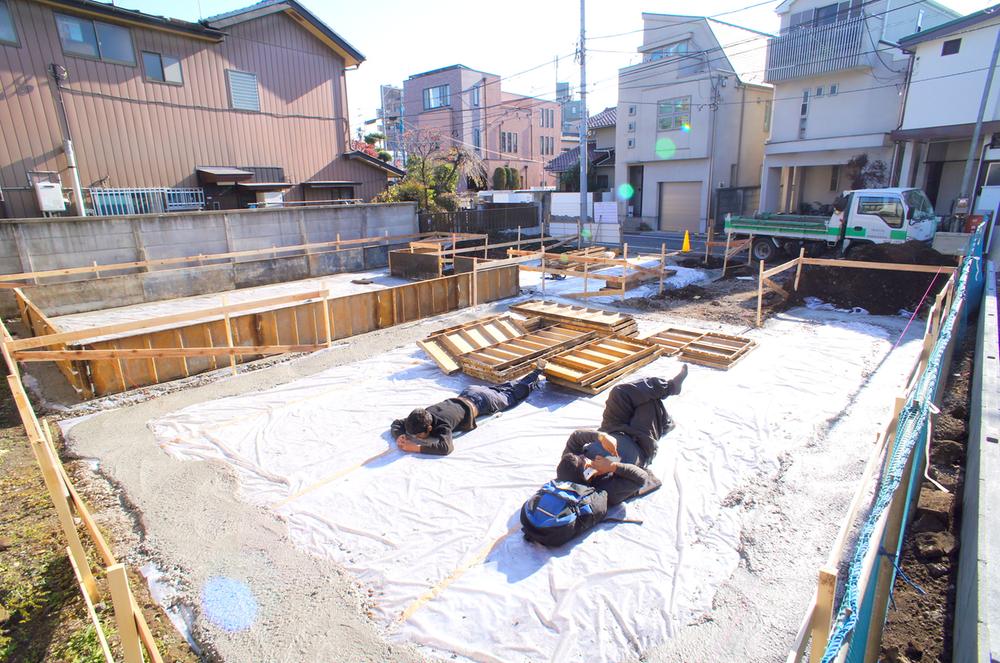 Local (12 May 2013) Shooting
現地(2013年12月)撮影
Shopping centreショッピングセンター 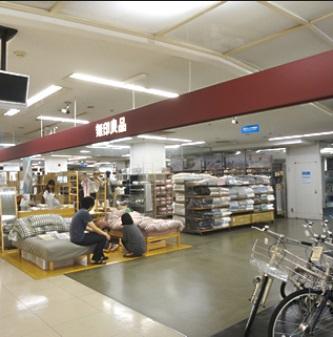 856m to Muji Seiyu Ogikubo store
無印良品西友荻窪店まで856m
Otherその他 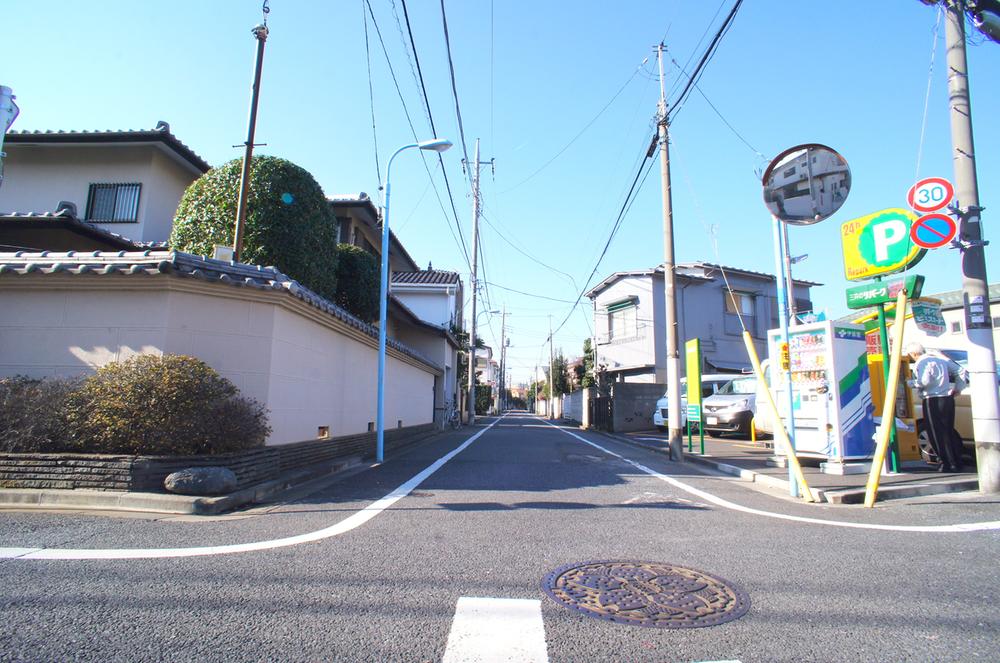 Local (12 May 2013) Shooting
現地(2013年12月)撮影
Floor plan間取り図 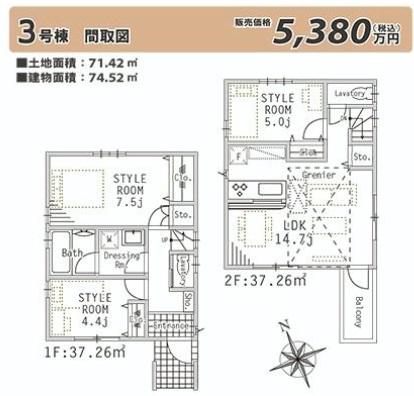 (3 Building), Price 53,800,000 yen, 3LDK+S, Land area 71.42 sq m , Building area 74.52 sq m
(3号棟)、価格5380万円、3LDK+S、土地面積71.42m2、建物面積74.52m2
Supermarketスーパー 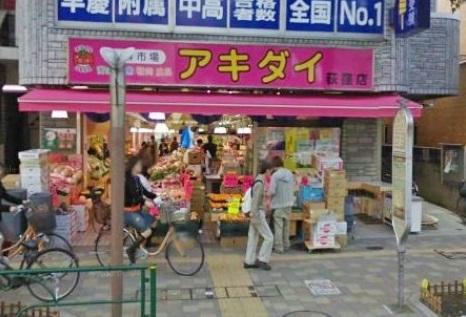 Akidai to Ogikubo shop 666m
アキダイ荻窪店まで666m
Home centerホームセンター 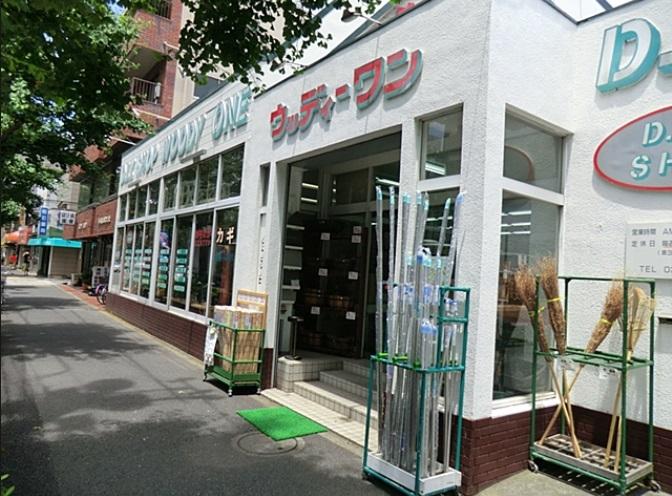 Until Woody One 275m
ウッディーワンまで275m
Junior high school中学校 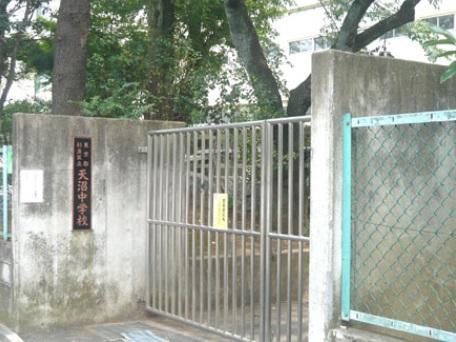 859m to Suginami Ward Amanuma Junior High School
杉並区立天沼中学校まで859m
Primary school小学校 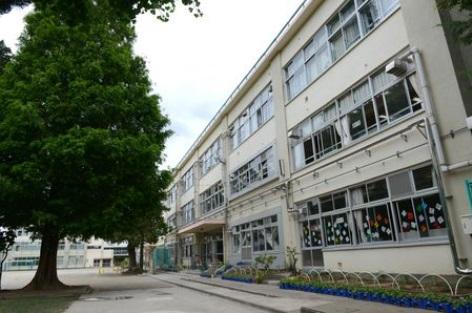 609m to Suginami Ward Momoi first elementary school
杉並区立桃井第一小学校まで609m
Hospital病院 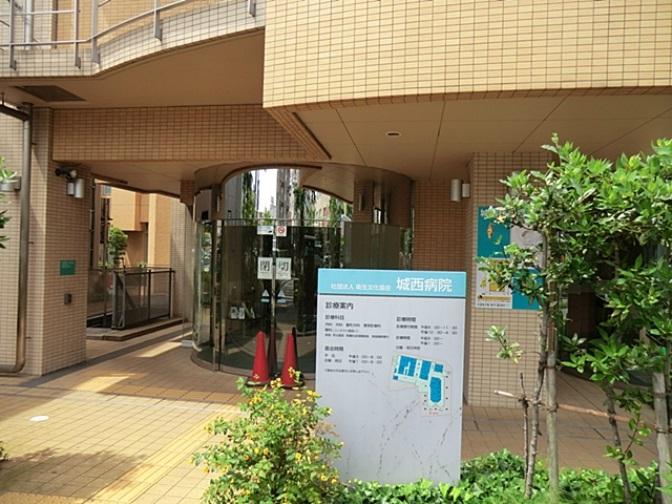 Japan sanitary Cultural Association Josai to hospital 355m
社団法人衛生文化協会城西病院まで355m
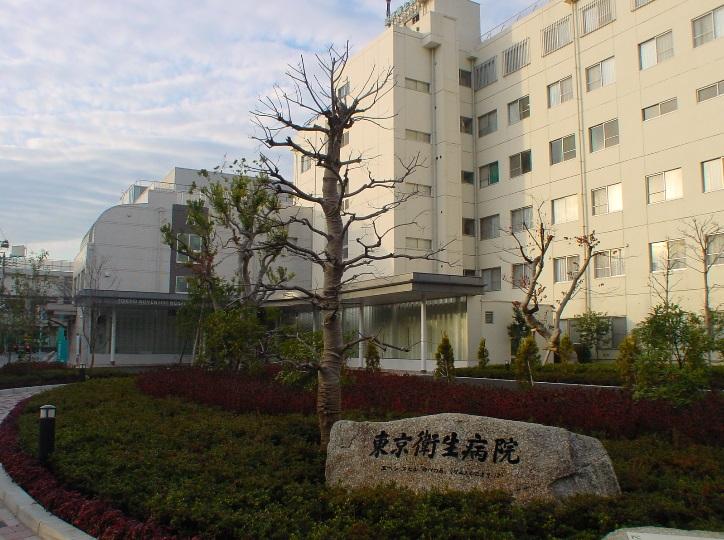 897m to Tokyo health hospital
東京衛生病院まで897m
Library図書館 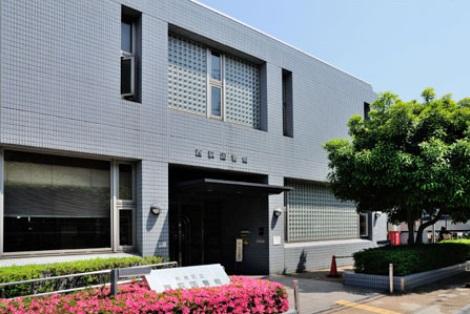 1081m to Suginami Ward Nishiogi Library
杉並区立西荻図書館まで1081m
Location
|























