New Homes » Kanto » Tokyo » Suginami
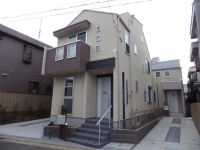 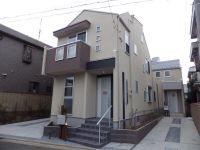
| | Suginami-ku, Tokyo 東京都杉並区 |
| JR Chuo Line "Ogikubo" walk 19 minutes JR中央線「荻窪」歩19分 |
| ■ Great location beautiful nature and convenience coexist. ■ Comfortable living space with a fully equipped. ■美しい自然と利便性が共存する好立地。■充実の設備を備えた快適な住空間。 |
| Immediate Available, 2 along the line more accessible, Energy-saving water heaters, Super close, System kitchen, Bathroom Dryer, Corresponding to the flat-35S, All room storage, Around traffic fewer, Mist sauna, Face-to-face kitchen, Toilet 2 places, Bathroom 1 tsubo or more, 2-story, South balcony, Warm water washing toilet seat, TV with bathroom, Nantei, The window in the bathroom, TV monitor interphone, All living room flooring, Dish washing dryer, All room 6 tatami mats or more, Water filter, City gas, roof balcony, Floor heating 即入居可、2沿線以上利用可、省エネ給湯器、スーパーが近い、システムキッチン、浴室乾燥機、フラット35Sに対応、全居室収納、周辺交通量少なめ、ミストサウナ、対面式キッチン、トイレ2ヶ所、浴室1坪以上、2階建、南面バルコニー、温水洗浄便座、TV付浴室、南庭、浴室に窓、TVモニタ付インターホン、全居室フローリング、食器洗乾燥機、全居室6畳以上、浄水器、都市ガス、ルーフバルコニー、床暖房 |
Features pickup 特徴ピックアップ | | Corresponding to the flat-35S / Immediate Available / 2 along the line more accessible / Energy-saving water heaters / Super close / System kitchen / Bathroom Dryer / All room storage / Around traffic fewer / Mist sauna / Face-to-face kitchen / Toilet 2 places / Bathroom 1 tsubo or more / 2-story / South balcony / Warm water washing toilet seat / TV with bathroom / Nantei / The window in the bathroom / TV monitor interphone / All living room flooring / Dish washing dryer / All room 6 tatami mats or more / Water filter / City gas / roof balcony / Floor heating フラット35Sに対応 /即入居可 /2沿線以上利用可 /省エネ給湯器 /スーパーが近い /システムキッチン /浴室乾燥機 /全居室収納 /周辺交通量少なめ /ミストサウナ /対面式キッチン /トイレ2ヶ所 /浴室1坪以上 /2階建 /南面バルコニー /温水洗浄便座 /TV付浴室 /南庭 /浴室に窓 /TVモニタ付インターホン /全居室フローリング /食器洗乾燥機 /全居室6畳以上 /浄水器 /都市ガス /ルーフバルコニー /床暖房 | Property name 物件名 | | ■ Ogikubo, Takaido ・ land, Building both the 100 sq m or more Roof balcony designer house ■ ■荻窪、高井戸・土地、建物共100m2以上 ルーフバルコニー付きデザイナーズ住宅■ | Price 価格 | | 59,800,000 yen ・ 64,800,000 yen 5980万円・6480万円 | Floor plan 間取り | | 3LDK + S (storeroom) 3LDK+S(納戸) | Units sold 販売戸数 | | 2 units 2戸 | Total units 総戸数 | | 2 units 2戸 | Land area 土地面積 | | 105.05 sq m ・ 113.95 sq m (measured) 105.05m2・113.95m2(実測) | Building area 建物面積 | | 104.48 sq m ・ 104.62 sq m (measured) 104.48m2・104.62m2(実測) | Driveway burden-road 私道負担・道路 | | Road width: 4m, Asphaltic pavement, Set back already 道路幅:4m、アスファルト舗装、セットバック済 | Completion date 完成時期(築年月) | | October 2013 2013年10月 | Address 住所 | | Suginami-ku, Tokyo Ogikubo 1 東京都杉並区荻窪1 | Traffic 交通 | | JR Chuo Line "Ogikubo" walk 19 minutes
Inokashira "Takaido" walk 16 minutes
Inokashira "Hamadayama" walk 21 minutes JR中央線「荻窪」歩19分
京王井の頭線「高井戸」歩16分
京王井の頭線「浜田山」歩21分
| Person in charge 担当者より | | The person in charge Okada AkiraSho Age: 30 Daigyokai Experience: 7 years joined since Seongnam that much in charge ・ Josai area. I myself is a also love living area. When you are considering this area, Please let me help you in looking for shelter go of your satisfaction always. 担当者岡田 晃尚年齢:30代業界経験:7年入社以来ずっと担当している城南・城西エリア。私自身も住んでいる大好きなエリアです。このエリアをお考えでしたら、必ずご満足の行く住まい探しのお手伝いをさせて頂きます。 | Contact お問い合せ先 | | TEL: 0800-603-1309 [Toll free] mobile phone ・ Also available from PHS
Caller ID is not notified
Please contact the "saw SUUMO (Sumo)"
If it does not lead, If the real estate company TEL:0800-603-1309【通話料無料】携帯電話・PHSからもご利用いただけます
発信者番号は通知されません
「SUUMO(スーモ)を見た」と問い合わせください
つながらない方、不動産会社の方は
| Building coverage, floor area ratio 建ぺい率・容積率 | | Kenpei rate: 50%, Volume ratio: 100% 建ペい率:50%、容積率:100% | Time residents 入居時期 | | Immediate available 即入居可 | Land of the right form 土地の権利形態 | | Ownership 所有権 | Structure and method of construction 構造・工法 | | Wooden 2-story 木造2階建 | Use district 用途地域 | | One low-rise 1種低層 | Land category 地目 | | Residential land 宅地 | Other limitations その他制限事項 | | Quasi-fire zones, Site area minimum Yes, Shade limit Yes 準防火地域、敷地面積最低限度有、日影制限有 | Overview and notices その他概要・特記事項 | | The person in charge: Okada AkiraSho 担当者:岡田 晃尚 | Company profile 会社概要 | | <Mediation> Governor of Tokyo (9) No. 041509 (Corporation) All Japan Real Estate Association (Corporation) metropolitan area real estate Fair Trade Council member (Ltd.) Yunihausu Suginami business center Yubinbango168-0064 Suginami-ku, Tokyo Yongfu 2-23-7 <仲介>東京都知事(9)第041509号(公社)全日本不動産協会会員 (公社)首都圏不動産公正取引協議会加盟(株)ユニハウス 杉並営業センター〒168-0064 東京都杉並区永福2-23-7 |
Local appearance photo現地外観写真 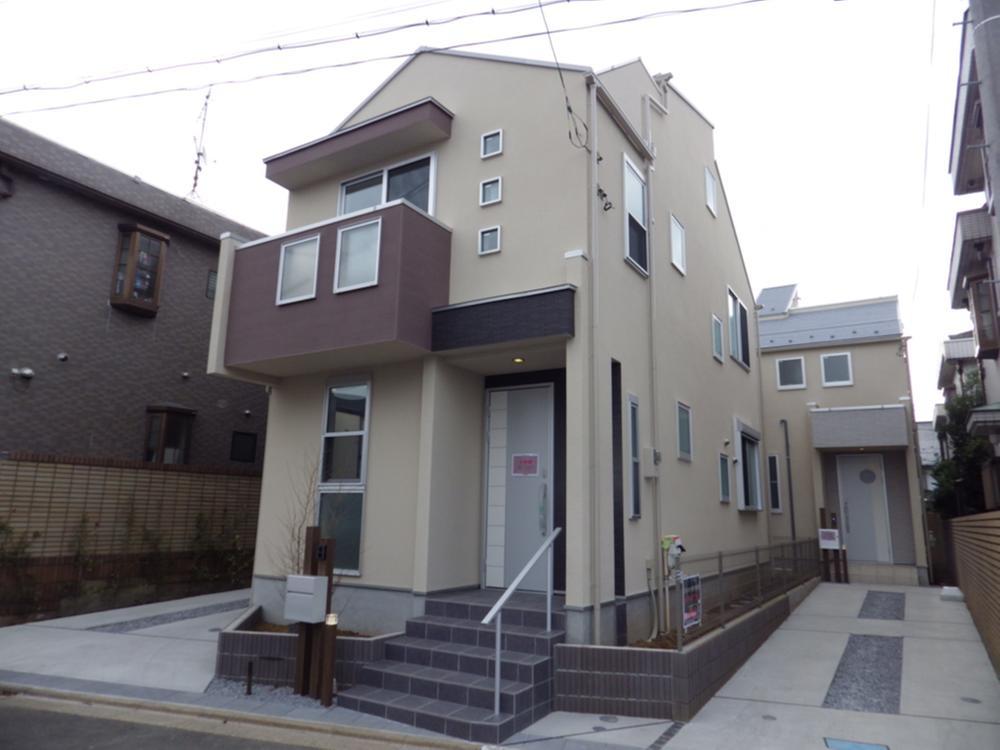 Local (12 May 2013) Shooting
現地(2013年12月)撮影
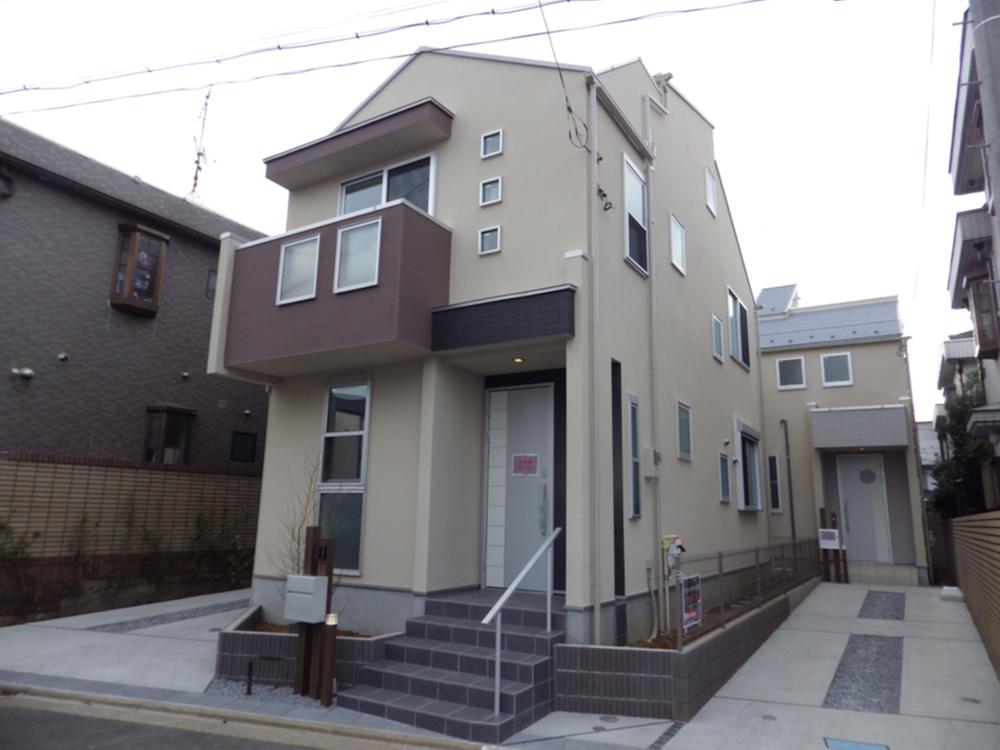 Local (12 May 2013) Shooting
現地(2013年12月)撮影
Livingリビング 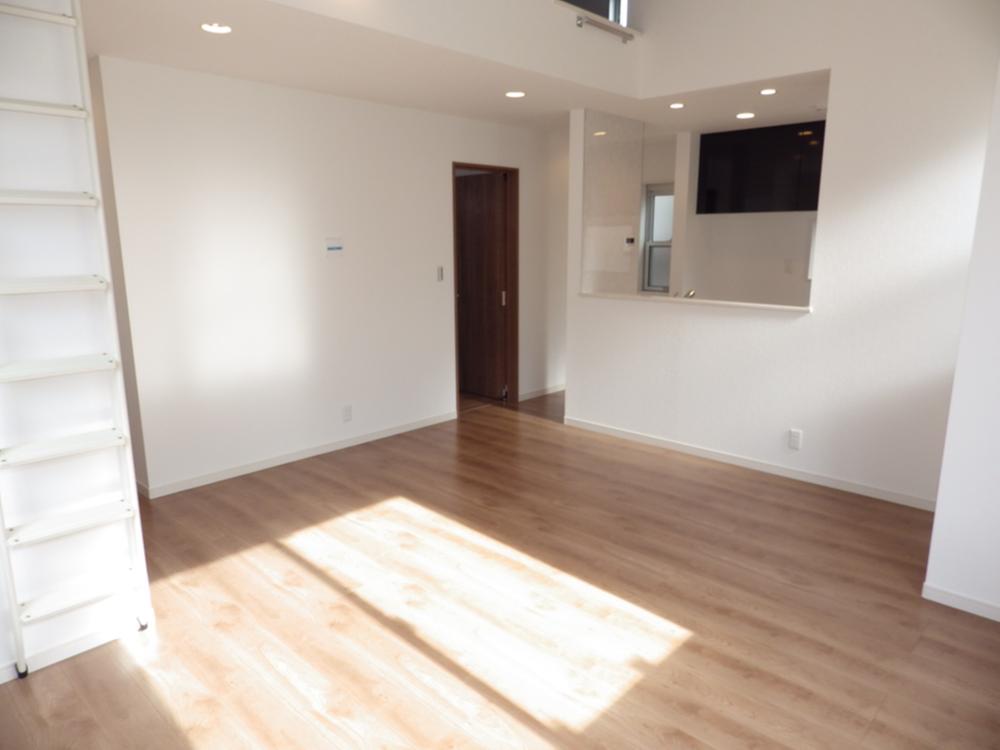 Indoor (12 May 2013) Shooting
室内(2013年12月)撮影
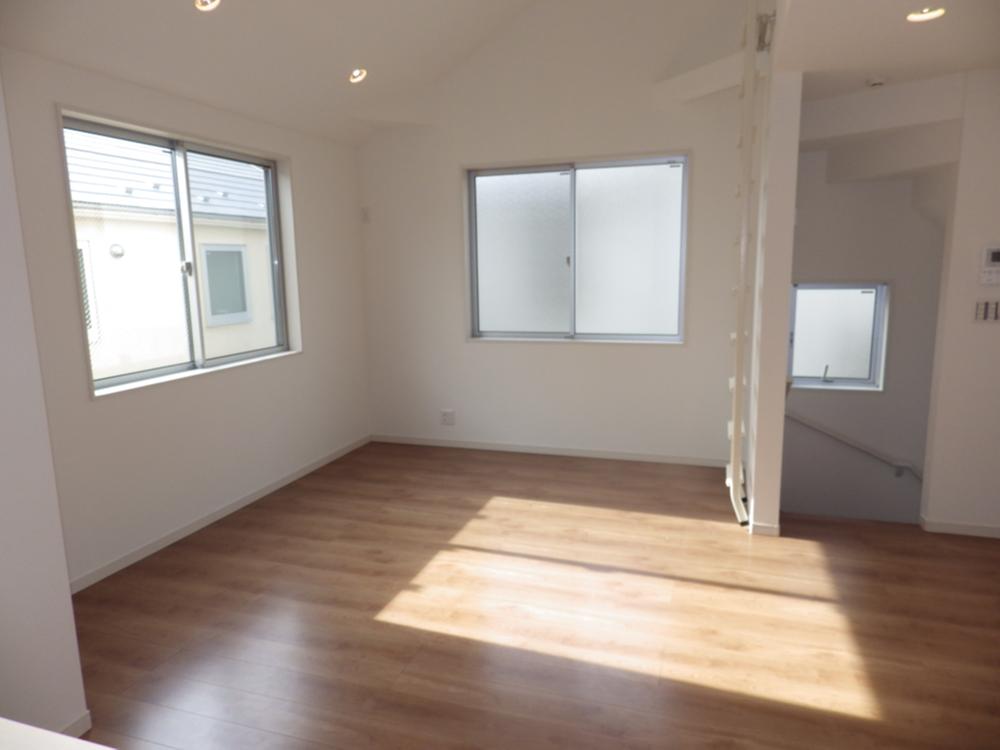 Indoor (12 May 2013) Shooting
室内(2013年12月)撮影
Floor plan間取り図 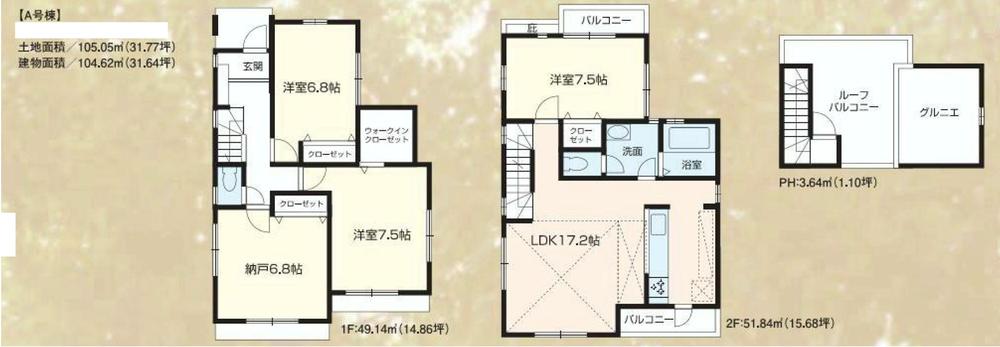 (A), Price 64,800,000 yen, 3LDK+S, Land area 105.05 sq m , Building area 104.62 sq m
(A)、価格6480万円、3LDK+S、土地面積105.05m2、建物面積104.62m2
Local appearance photo現地外観写真 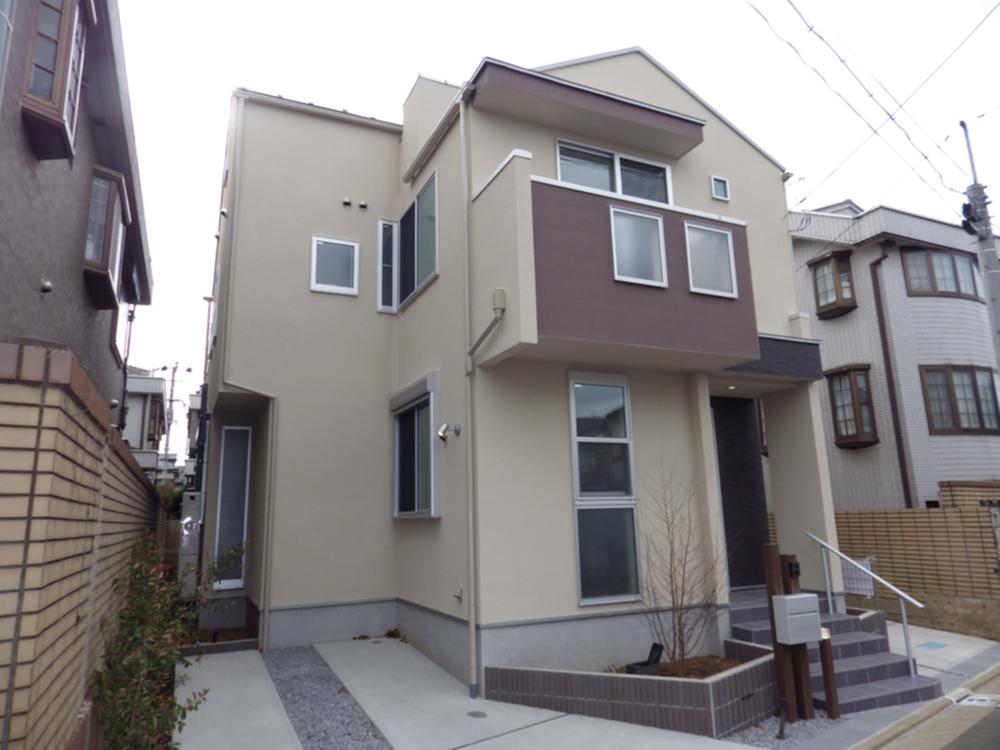 Local (12 May 2013) Shooting
現地(2013年12月)撮影
Livingリビング 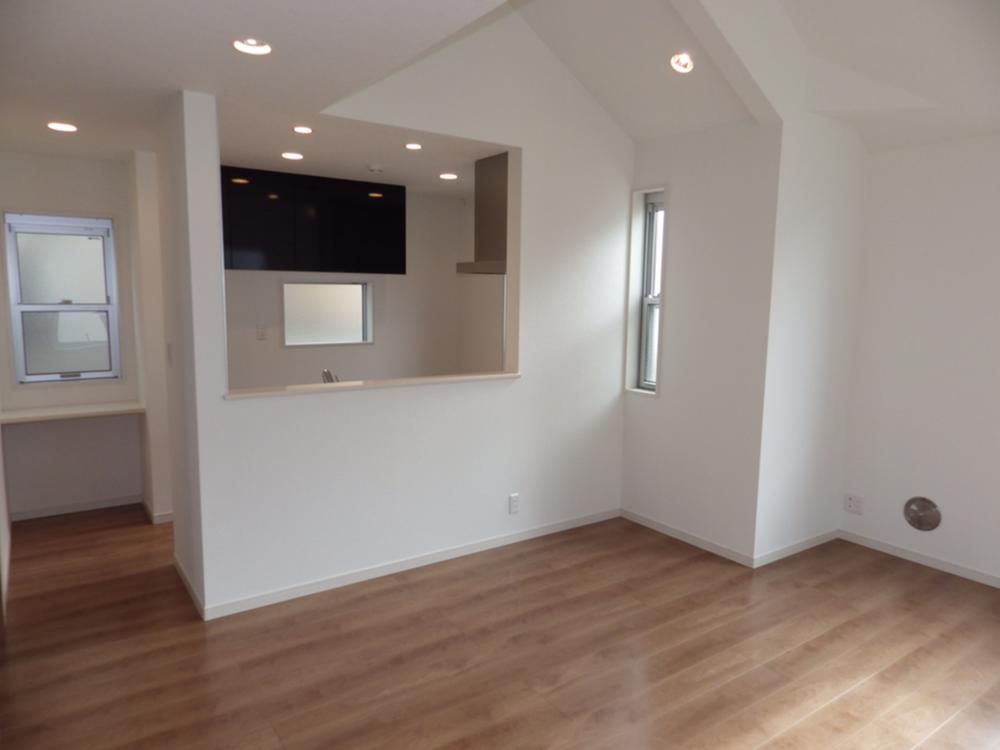 Indoor (12 May 2013) Shooting
室内(2013年12月)撮影
Bathroom浴室 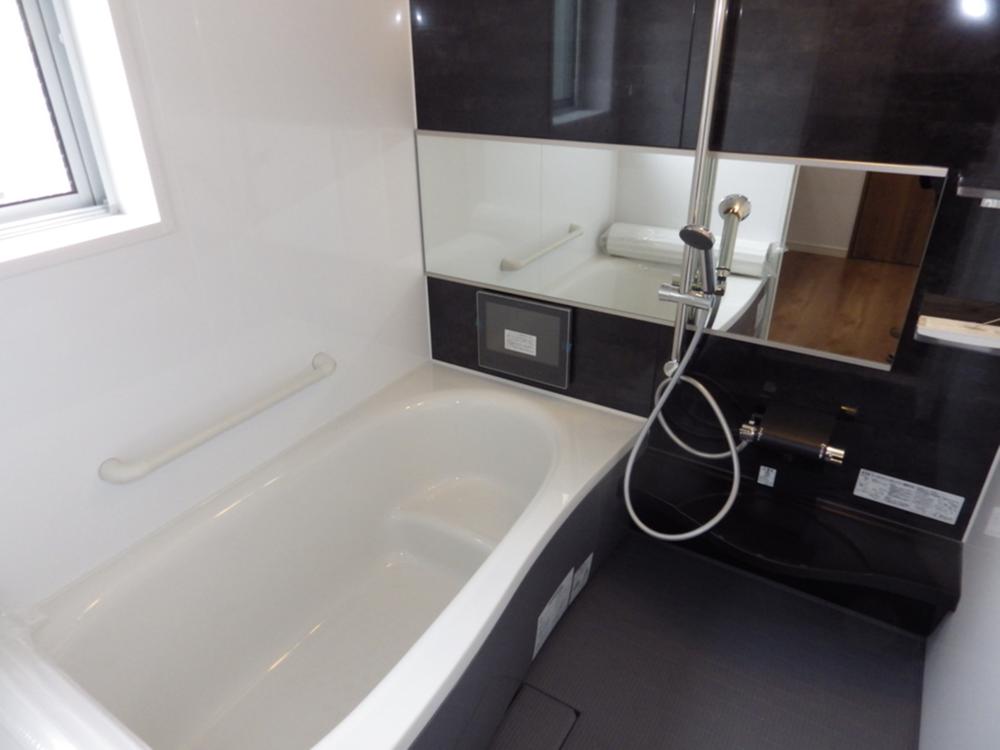 Indoor (12 May 2013) Shooting
室内(2013年12月)撮影
Kitchenキッチン 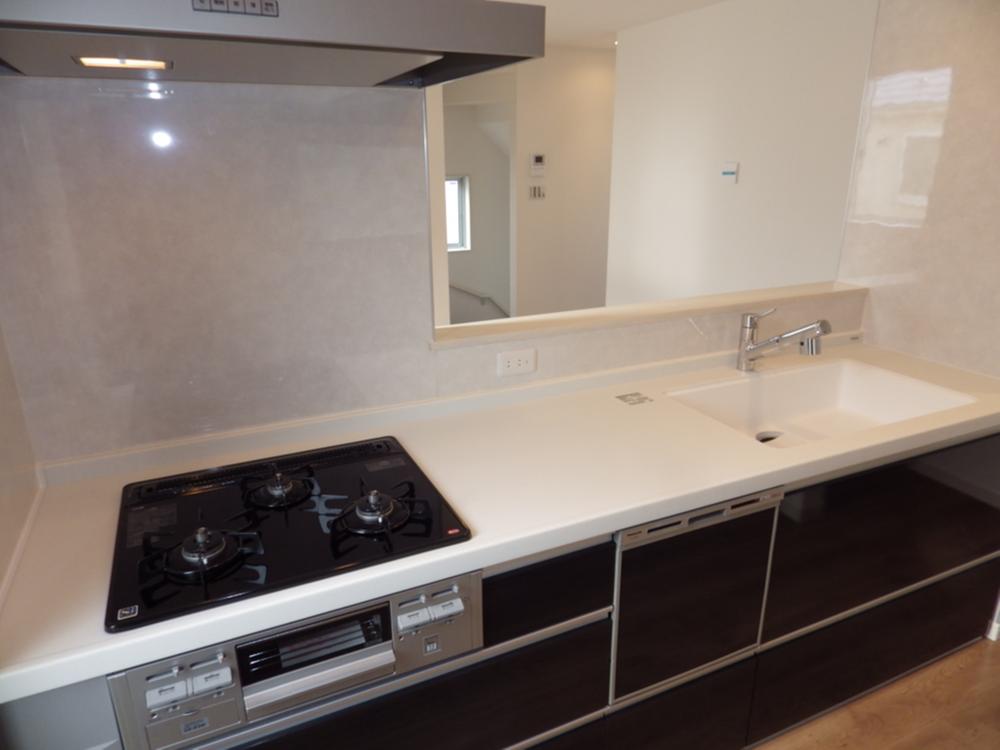 Indoor (12 May 2013) Shooting
室内(2013年12月)撮影
Non-living roomリビング以外の居室 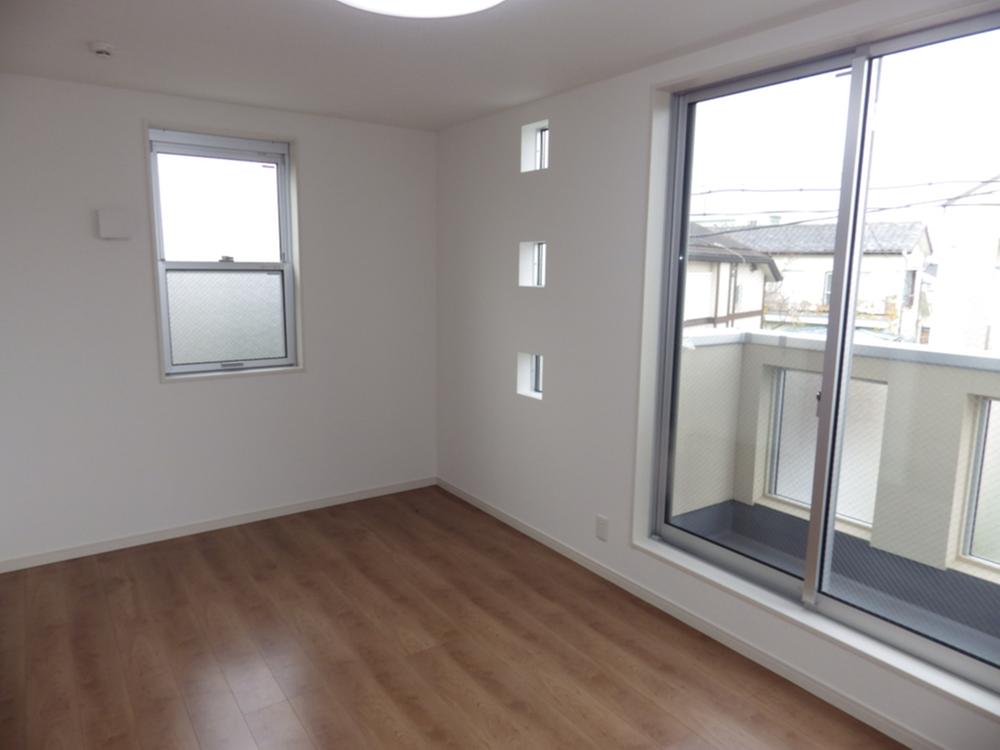 Indoor (12 May 2013) Shooting
室内(2013年12月)撮影
Wash basin, toilet洗面台・洗面所 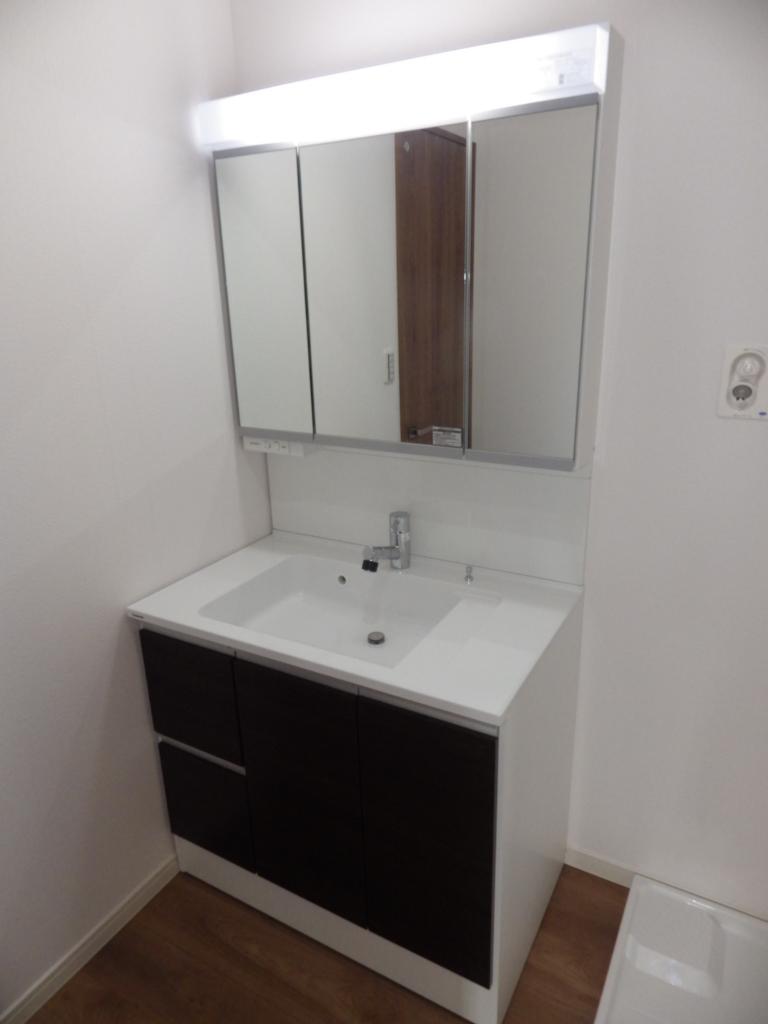 Indoor (12 May 2013) Shooting
室内(2013年12月)撮影
Toiletトイレ 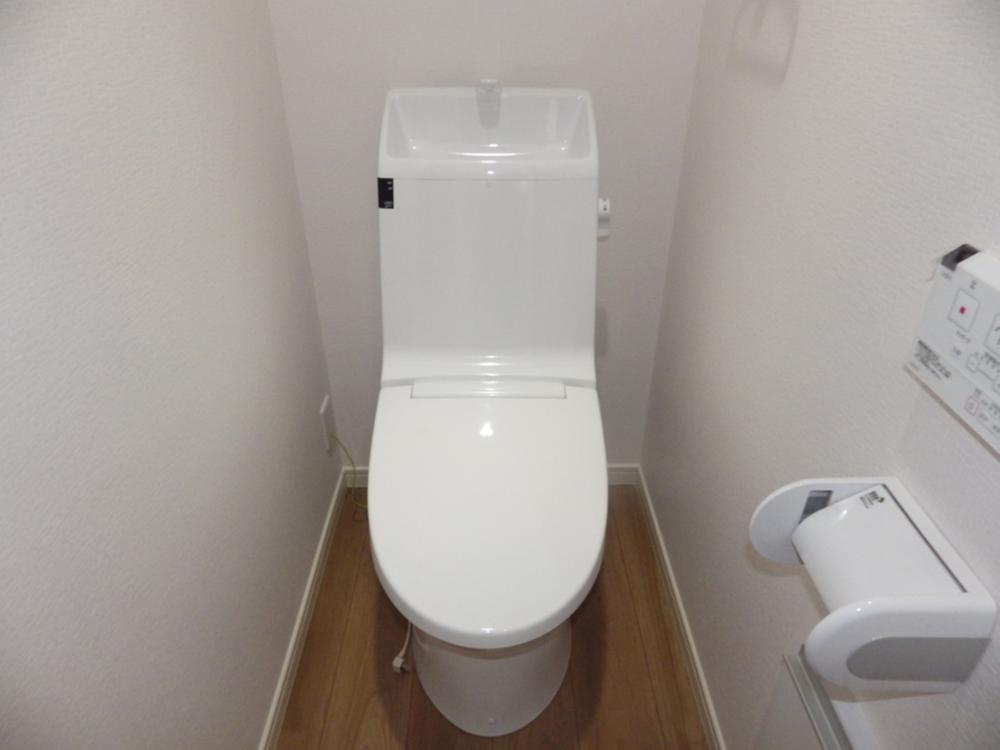 Indoor (12 May 2013) Shooting
室内(2013年12月)撮影
Local photos, including front road前面道路含む現地写真 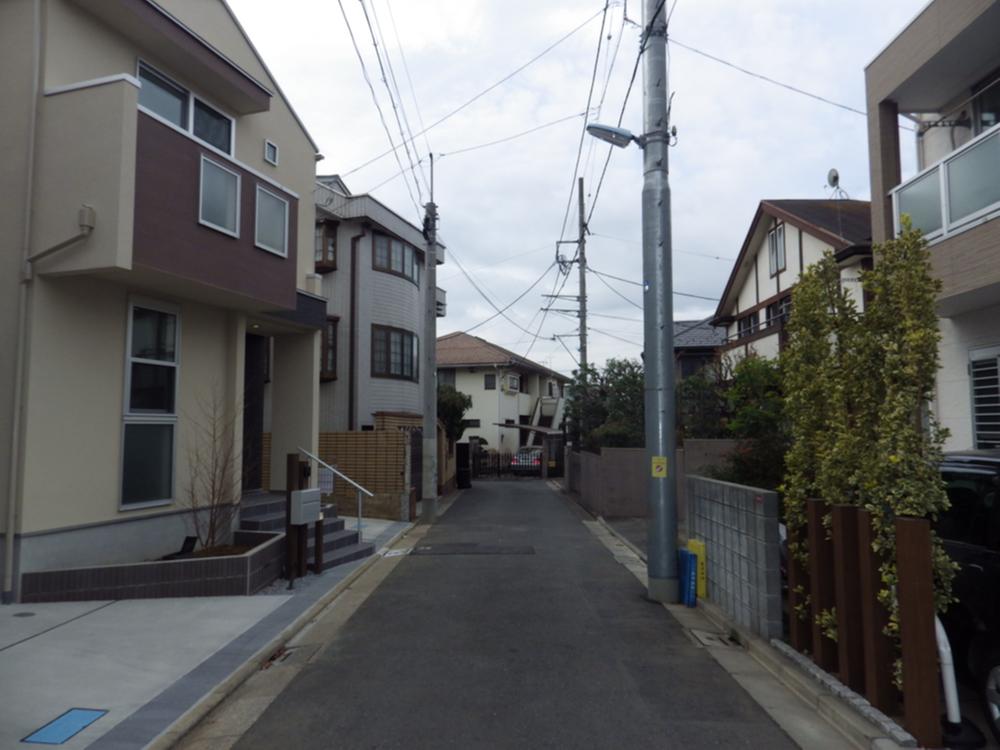 Local (12 May 2013) Shooting
現地(2013年12月)撮影
Balconyバルコニー 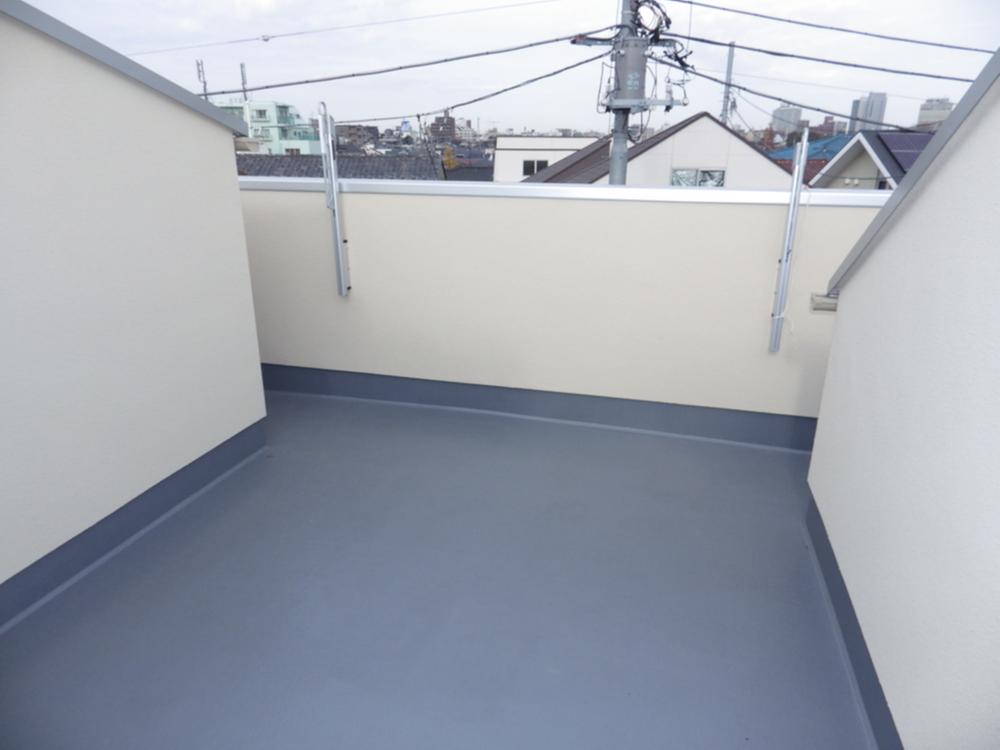 Local (12 May 2013) Shooting ・ roof balcony
現地(2013年12月)撮影・ルーフバルコニー
Supermarketスーパー 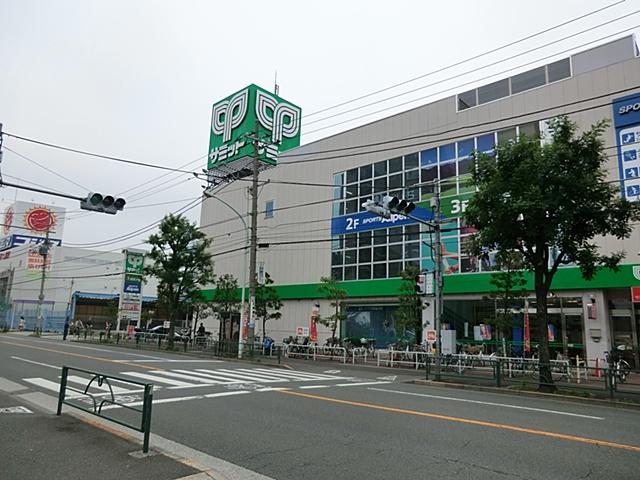 1000m to Summit Takaidohigashi shop
サミット高井戸東店まで1000m
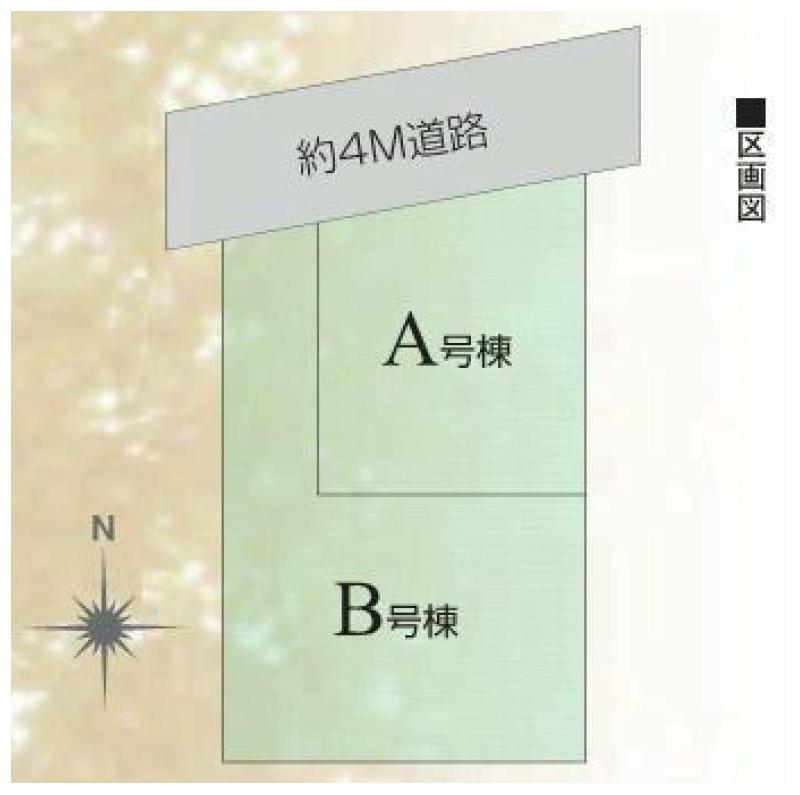 The entire compartment Figure
全体区画図
Floor plan間取り図  (B), Price 59,800,000 yen, 3LDK+S, Land area 113.95 sq m , Building area 104.48 sq m
(B)、価格5980万円、3LDK+S、土地面積113.95m2、建物面積104.48m2
Local appearance photo現地外観写真 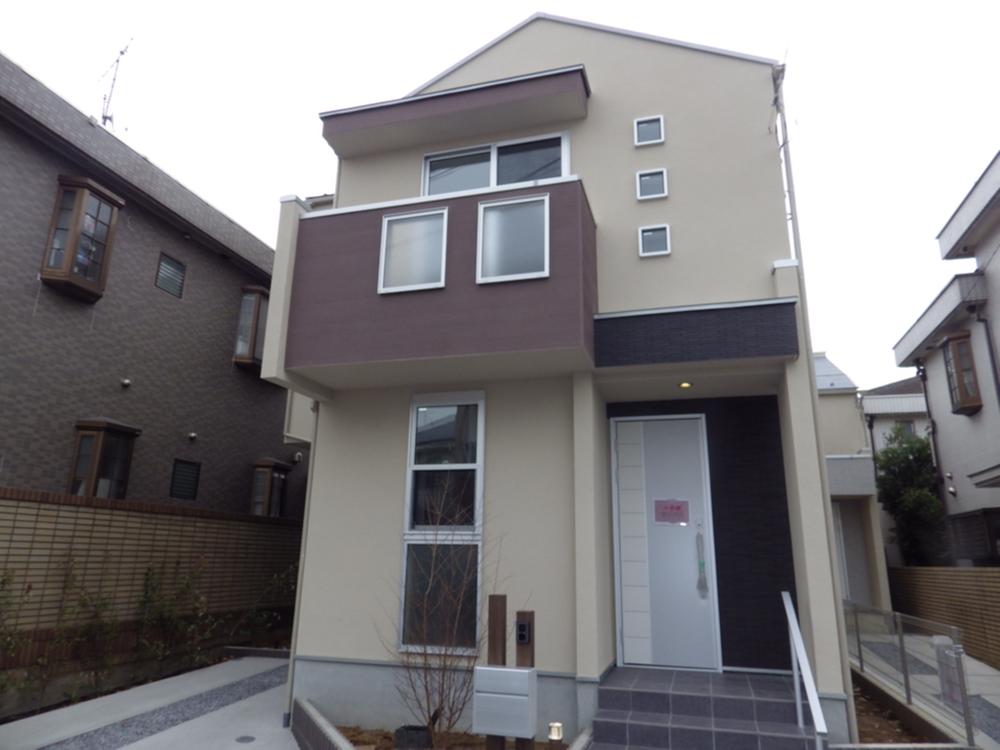 Local (12 May 2013) Shooting
現地(2013年12月)撮影
Balconyバルコニー 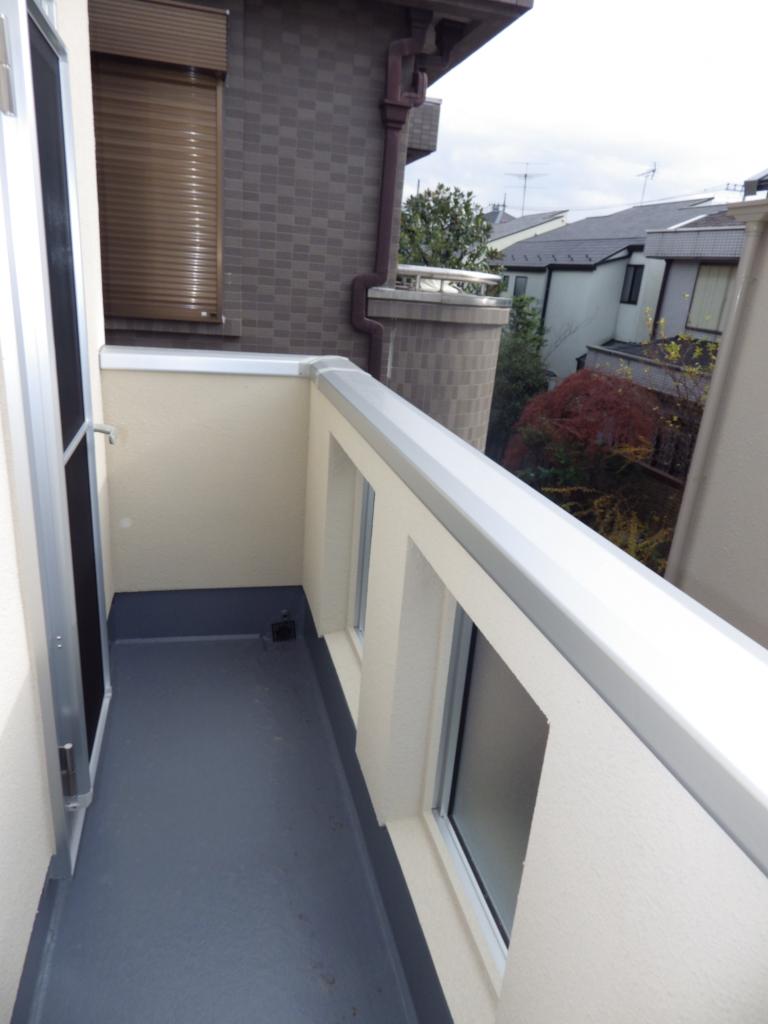 Local (12 May 2013) Shooting
現地(2013年12月)撮影
Park公園 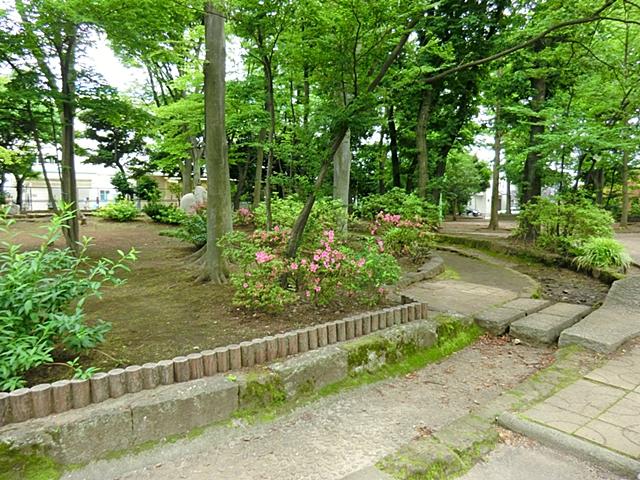 300m to Matsutani park
松渓公園まで300m
Local appearance photo現地外観写真 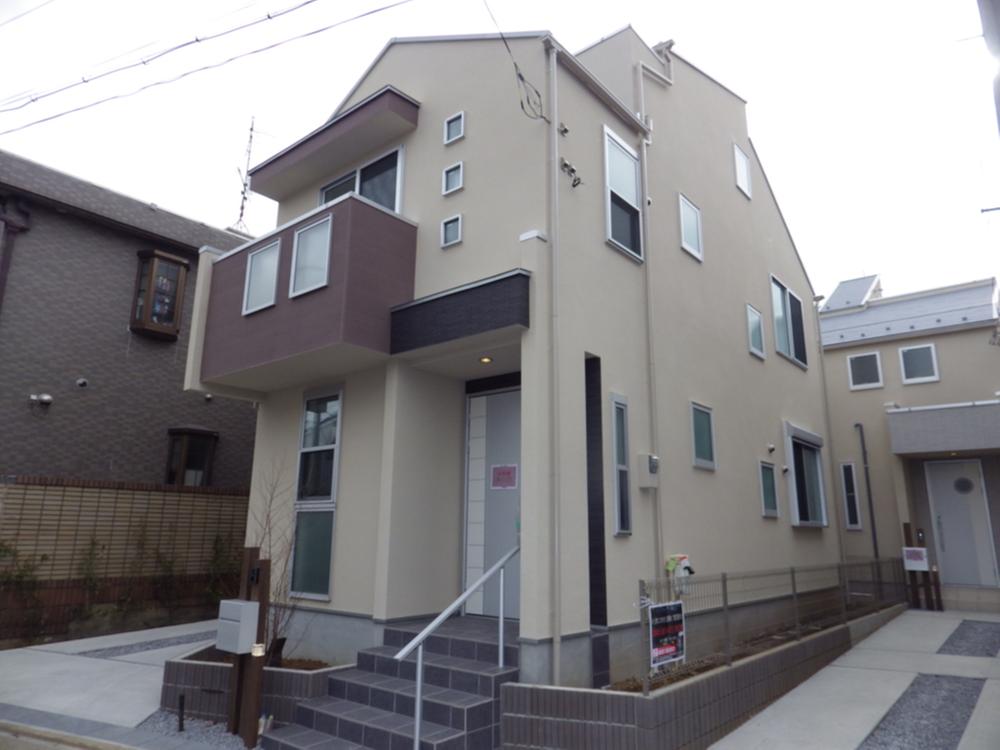 Local (12 May 2013) Shooting
現地(2013年12月)撮影
Station駅 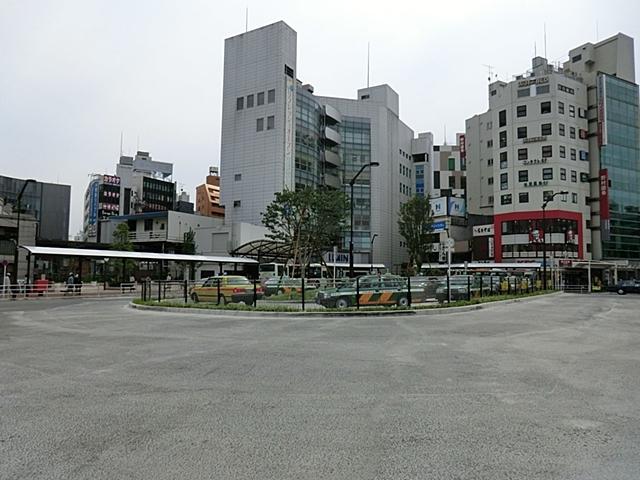 JR Chuo Line "Ogikubo" 1520m to the station
JR中央線「荻窪」駅まで1520m
Location
|























