New Homes » Kanto » Tokyo » Suginami
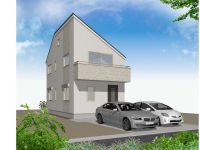 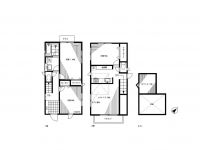
| | Suginami-ku, Tokyo 東京都杉並区 |
| Inokashira "Kugayama" walk 6 minutes 京王井の頭線「久我山」歩6分 |
| All rooms are two-sided lighting, Southeast direction, All room storage, 2-story, All room 6 tatami mats or more, All living room flooring, LDK15 tatami mats or more, loft, City gas, roof balcony 全室2面採光、東南向き、全居室収納、2階建、全居室6畳以上、全居室フローリング、LDK15畳以上、ロフト、都市ガス、ルーフバルコニー |
| ■ Popular Inokashira Keio "Kugayama" Station 6-minute walk! ■ 15.5 Pledge of spacious living, All room 6 Pledge or more of new construction 3LDK! ■人気の京王井の頭線『久我山』駅 徒歩6分!■15.5帖の広々リビング、全居室6帖以上の新築3LDK! |
Features pickup 特徴ピックアップ | | All room storage / LDK15 tatami mats or more / 2-story / Southeast direction / loft / All living room flooring / Walk-in closet / All room 6 tatami mats or more / City gas / All rooms are two-sided lighting / roof balcony 全居室収納 /LDK15畳以上 /2階建 /東南向き /ロフト /全居室フローリング /ウォークインクロゼット /全居室6畳以上 /都市ガス /全室2面採光 /ルーフバルコニー | Price 価格 | | 62,800,000 yen 6280万円 | Floor plan 間取り | | 3LDK 3LDK | Units sold 販売戸数 | | 1 units 1戸 | Total units 総戸数 | | 4 units 4戸 | Land area 土地面積 | | 103.71 sq m 103.71m2 | Building area 建物面積 | | 82.8 sq m 82.8m2 | Driveway burden-road 私道負担・道路 | | Nothing, Southeast 3.8m width (contact the road width 5.1m) 無、南東3.8m幅(接道幅5.1m) | Completion date 完成時期(築年月) | | May 2014 2014年5月 | Address 住所 | | Suginami-ku, Tokyo Kugayama 5 東京都杉並区久我山5 | Traffic 交通 | | Inokashira "Kugayama" walk 6 minutes
Inokashira "Fujimigaoka" walk 5 minutes 京王井の頭線「久我山」歩6分
京王井の頭線「富士見ヶ丘」歩5分
| Related links 関連リンク | | [Related Sites of this company] 【この会社の関連サイト】 | Person in charge 担当者より | | [Regarding this property.] Our seller properties! Express station "Kugayama" station walk 6 minutes all rooms 6 quires more, Two-sided lighting new construction 3LDK! 【この物件について】当社売主物件!急行停車駅『久我山』駅 徒歩6分全室6帖以上、2面採光の新築3LDK! | Contact お問い合せ先 | | (Ltd.) Land housing TEL: 0800-603-2089 [Toll free] mobile phone ・ Also available from PHS
Caller ID is not notified
Please contact the "saw SUUMO (Sumo)"
If it does not lead, If the real estate company (株)ランドハウジングTEL:0800-603-2089【通話料無料】携帯電話・PHSからもご利用いただけます
発信者番号は通知されません
「SUUMO(スーモ)を見た」と問い合わせください
つながらない方、不動産会社の方は
| Building coverage, floor area ratio 建ぺい率・容積率 | | 40% ・ 80% 40%・80% | Time residents 入居時期 | | May 2014 plans 2014年5月予定 | Land of the right form 土地の権利形態 | | Ownership 所有権 | Structure and method of construction 構造・工法 | | Wooden 2-story 木造2階建 | Construction 施工 | | Itopia Home Co., Ltd. イトーピアホーム(株) | Use district 用途地域 | | One low-rise 1種低層 | Other limitations その他制限事項 | | Regulations have by the Law for the Protection of Cultural Properties, Quasi-fire zones 文化財保護法による規制有、準防火地域 | Overview and notices その他概要・特記事項 | | Facilities: Public Water Supply, This sewage, City gas, Building confirmation number: No. 13UDI1K Ken 00797, Parking: car space 設備:公営水道、本下水、都市ガス、建築確認番号:第13UDI1K建00797号、駐車場:カースペース | Company profile 会社概要 | | <Seller> Governor of Tokyo (5) No. 072092 (Ltd.) land housing Yubinbango168-0064 Suginami-ku, Tokyo Yongfu 4-1-4 Yongfu land building first floor <売主>東京都知事(5)第072092号(株)ランドハウジング〒168-0064 東京都杉並区永福4-1-4 永福ランドビル1階 |
Rendering (appearance)完成予想図(外観) 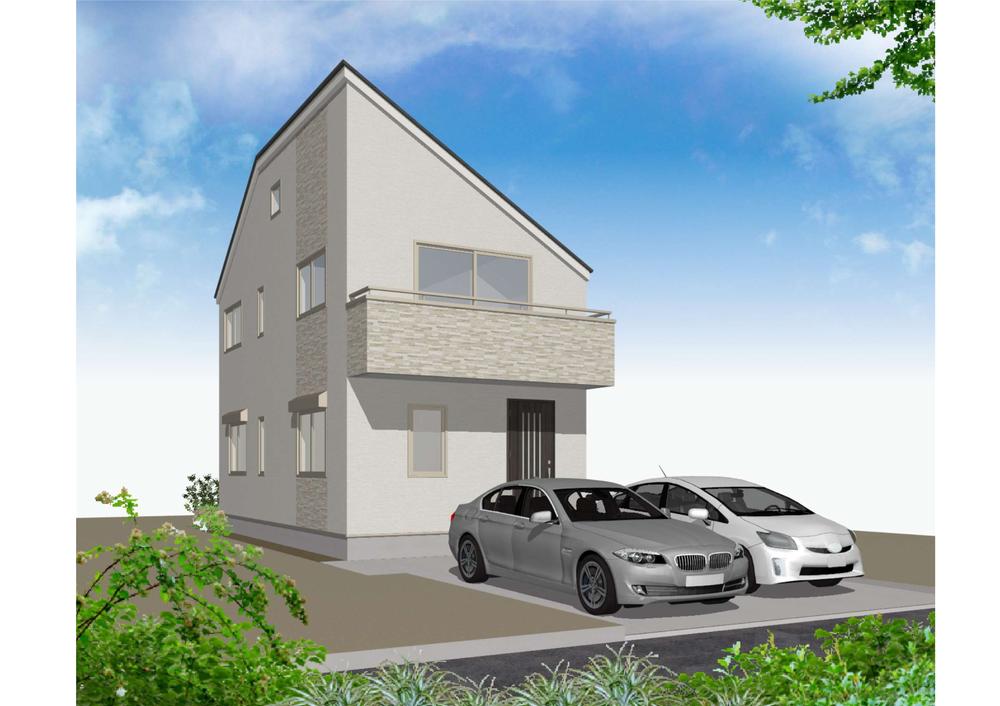 (A Building) Rendering
(A号棟)完成予想図
Floor plan間取り図 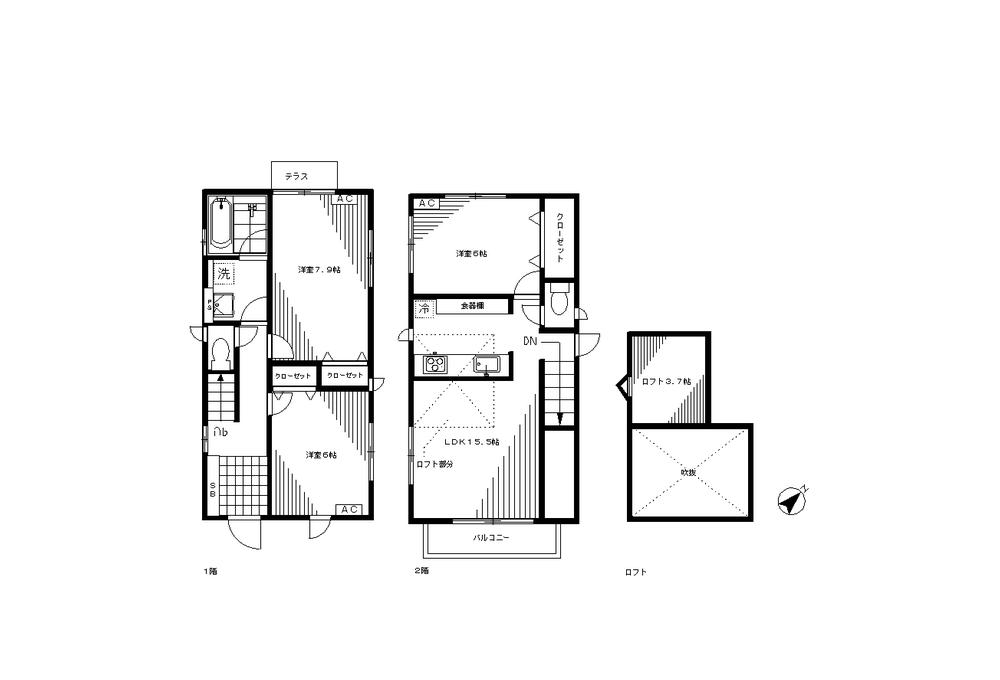 62,800,000 yen, 3LDK, Land area 103.71 sq m , Building area 82.8 sq m
6280万円、3LDK、土地面積103.71m2、建物面積82.8m2
Local appearance photo現地外観写真 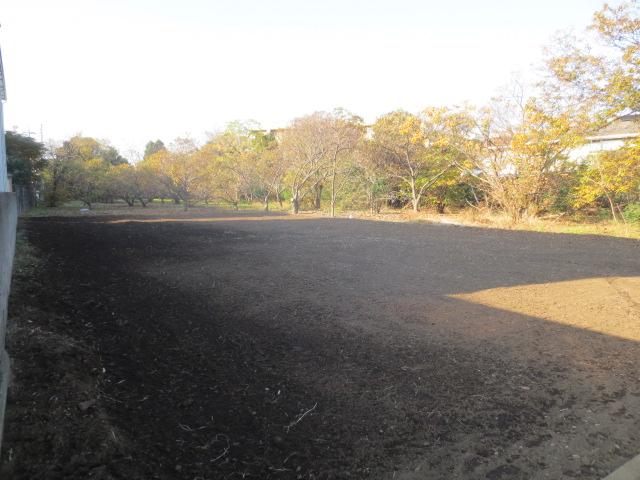 December 6 shooting
12月6日撮影
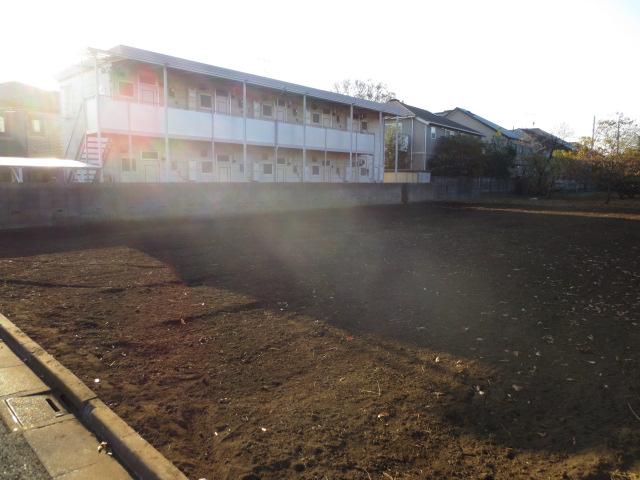 December 6 shooting
12月6日撮影
Local photos, including front road前面道路含む現地写真 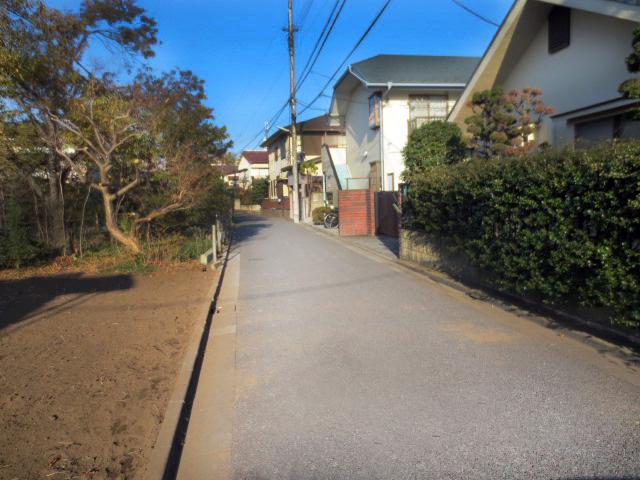 Southeast side road 3.8m
南東側道路 3.8m
Supermarketスーパー 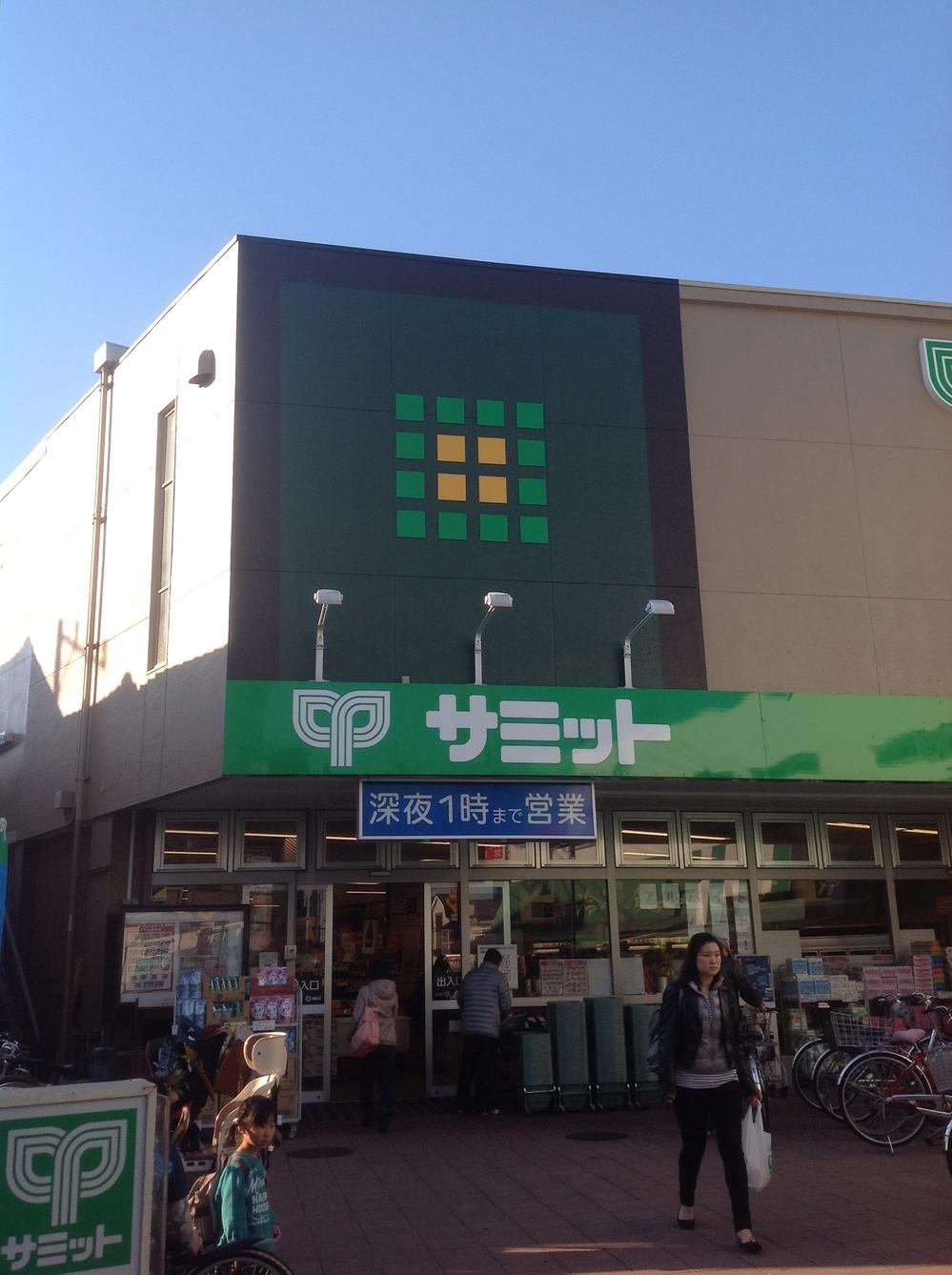 550m until the Summit store Kugayama shop
サミットストア久我山店まで550m
Streets around周辺の街並み 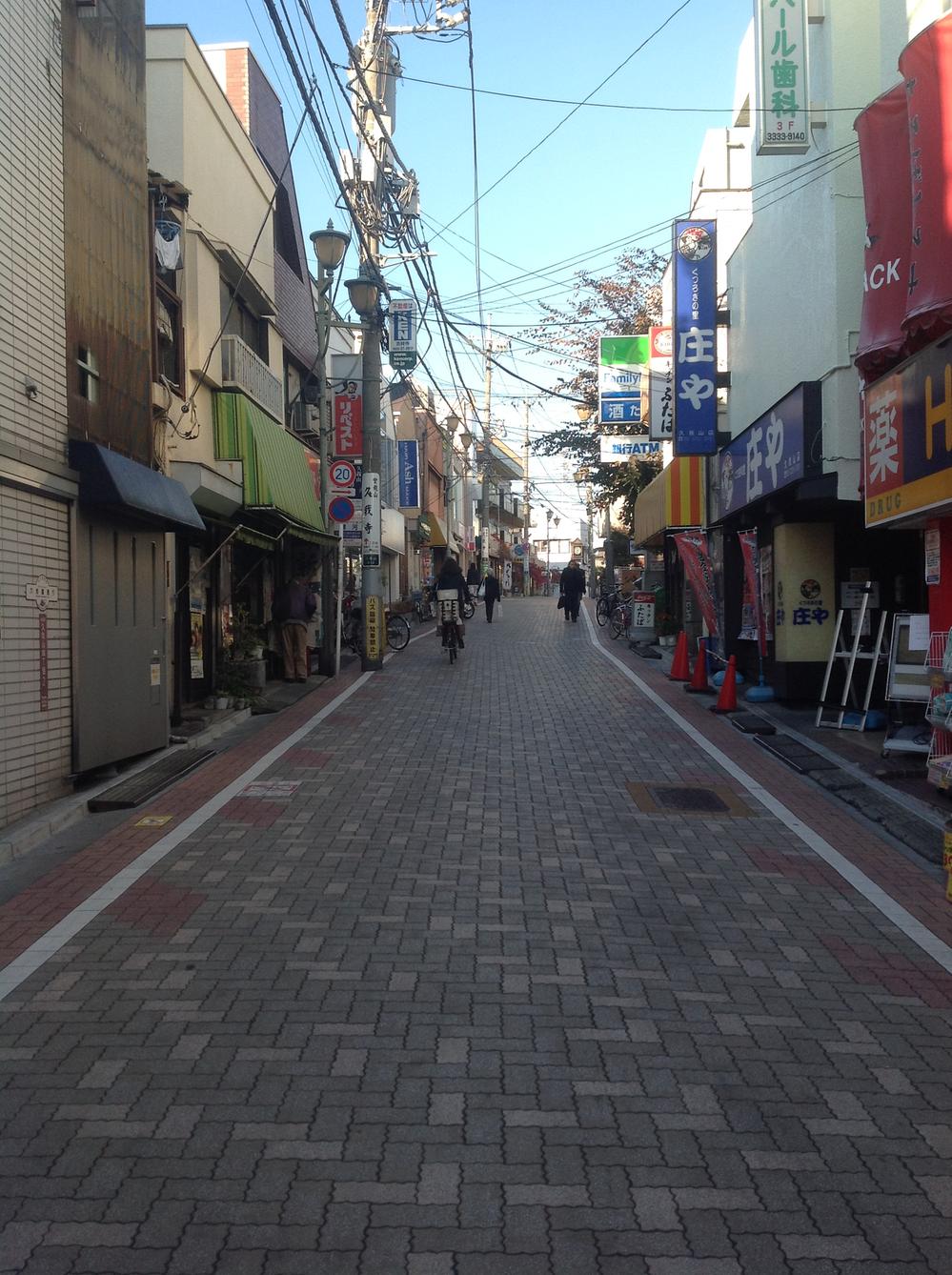 300m to the station shopping street
駅前商店街まで300m
Location
|








