New Homes » Kanto » Tokyo » Suginami
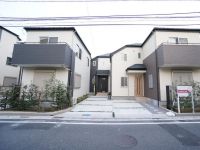 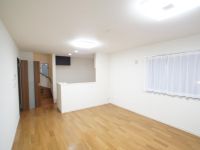
| | Suginami-ku, Tokyo 東京都杉並区 |
| Tokyo Metro Marunouchi Line "Minami Asagaya" walk 12 minutes 東京メトロ丸ノ内線「南阿佐ヶ谷」歩12分 |
| Thermal insulation properties, Sound insulation, It was made to stick to crime prevention, The next generation of new homes. Since we have already reached the completion, You can check really in the eye. Please come not aligned your family everyone. 断熱性、防音性、防犯性にこだわって作られた、次世代の新築住宅。既に完成を迎えておりますので、実際にその目でご確認いただけます。ご家族皆様揃ってお越しくださいませ。 |
| Pre-ground survey, Immediate Available, Energy-saving water heaters, Super close, System kitchen, Yang per good, All room storage, A quiet residential area, Around traffic fewer, Face-to-face kitchen, 3 face lighting, Barrier-free, Toilet 2 places, Bathroom 1 tsubo or more, 2-story, Double-glazing, Warm water washing toilet seat, Underfloor Storage, The window in the bathroom, Atrium, Leafy residential area, Ventilation good, All living room flooring, Good view, Dish washing dryer, Walk-in closet, Water filter, City gas, Flat terrain, Attic storage, Floor heating 地盤調査済、即入居可、省エネ給湯器、スーパーが近い、システムキッチン、陽当り良好、全居室収納、閑静な住宅地、周辺交通量少なめ、対面式キッチン、3面採光、バリアフリー、トイレ2ヶ所、浴室1坪以上、2階建、複層ガラス、温水洗浄便座、床下収納、浴室に窓、吹抜け、緑豊かな住宅地、通風良好、全居室フローリング、眺望良好、食器洗乾燥機、ウォークインクロゼット、浄水器、都市ガス、平坦地、屋根裏収納、床暖房 |
Features pickup 特徴ピックアップ | | Pre-ground survey / Immediate Available / Energy-saving water heaters / Super close / System kitchen / Yang per good / All room storage / A quiet residential area / Around traffic fewer / Face-to-face kitchen / 3 face lighting / Barrier-free / Toilet 2 places / Bathroom 1 tsubo or more / 2-story / Double-glazing / Warm water washing toilet seat / Underfloor Storage / The window in the bathroom / Atrium / Leafy residential area / Ventilation good / All living room flooring / Good view / Dish washing dryer / Walk-in closet / Water filter / City gas / Flat terrain / Attic storage / Floor heating 地盤調査済 /即入居可 /省エネ給湯器 /スーパーが近い /システムキッチン /陽当り良好 /全居室収納 /閑静な住宅地 /周辺交通量少なめ /対面式キッチン /3面採光 /バリアフリー /トイレ2ヶ所 /浴室1坪以上 /2階建 /複層ガラス /温水洗浄便座 /床下収納 /浴室に窓 /吹抜け /緑豊かな住宅地 /通風良好 /全居室フローリング /眺望良好 /食器洗乾燥機 /ウォークインクロゼット /浄水器 /都市ガス /平坦地 /屋根裏収納 /床暖房 | Price 価格 | | 51,900,000 yen ~ 57,800,000 yen 5190万円 ~ 5780万円 | Floor plan 間取り | | 3LDK ~ 4LDK 3LDK ~ 4LDK | Units sold 販売戸数 | | 4 units 4戸 | Total units 総戸数 | | 7 units 7戸 | Land area 土地面積 | | 72.52 sq m ~ 88.3 sq m (21.93 tsubo ~ 26.71 tsubo) (measured) 72.52m2 ~ 88.3m2(21.93坪 ~ 26.71坪)(実測) | Building area 建物面積 | | 79.48 sq m ~ 92.73 sq m (24.04 tsubo ~ 28.05 tsubo) (measured) 79.48m2 ~ 92.73m2(24.04坪 ~ 28.05坪)(実測) | Driveway burden-road 私道負担・道路 | | Road width: 4m, Asphaltic pavement 道路幅:4m、アスファルト舗装 | Completion date 完成時期(築年月) | | July 2013 2013年7月 | Address 住所 | | Suginami-ku, Tokyo Naritahigashi 1 東京都杉並区成田東1 | Traffic 交通 | | Tokyo Metro Marunouchi Line "Minami Asagaya" walk 12 minutes
Tokyo Metro Marunouchi Line "Shin Koenji" walk 13 minutes
JR Chuo Line "Asagaya" walk 21 minutes 東京メトロ丸ノ内線「南阿佐ヶ谷」歩12分
東京メトロ丸ノ内線「新高円寺」歩13分
JR中央線「阿佐ヶ谷」歩21分
| Related links 関連リンク | | [Related Sites of this company] 【この会社の関連サイト】 | Person in charge 担当者より | | Person in charge of real-estate and building Arakawa Kazuya Age: 30 Daigyokai experience: the six years originally was to start the real estate industry Asagaya ・ Was Koenji. Also Koenji ~ Suginami until Nishiogikubo is just wonderful city. This station is also not it surprising good? 担当者宅建荒川 和也年齢:30代業界経験:6年もともと不動産業をスタートさせたのが阿佐ヶ谷・高円寺でした。また高円寺 ~ 西荻窪まで杉並区は素晴らしい街ばかりです。この駅も意外にいいんじゃない?などなど新たな発見をお届致し ます!! | Contact お問い合せ先 | | TEL: 0800-603-1478 [Toll free] mobile phone ・ Also available from PHS
Caller ID is not notified
Please contact the "saw SUUMO (Sumo)"
If it does not lead, If the real estate company TEL:0800-603-1478【通話料無料】携帯電話・PHSからもご利用いただけます
発信者番号は通知されません
「SUUMO(スーモ)を見た」と問い合わせください
つながらない方、不動産会社の方は
| Building coverage, floor area ratio 建ぺい率・容積率 | | Kenpei rate: 80% ・ Fifty percent, Volume ratio: 300% ・ Hundred percent 建ペい率:80%・50%、容積率:300%・100% | Time residents 入居時期 | | Immediate available 即入居可 | Land of the right form 土地の権利形態 | | Ownership 所有権 | Use district 用途地域 | | Residential, One low-rise 近隣商業、1種低層 | Land category 地目 | | Residential land 宅地 | Overview and notices その他概要・特記事項 | | Contact: Arakawa Kazuya 担当者:荒川 和也 | Company profile 会社概要 | | <Mediation> Governor of Tokyo (7) No. 050593 (Corporation) Tokyo Metropolitan Government Building Lots and Buildings Transaction Business Association (Corporation) metropolitan area real estate Fair Trade Council member Shokusan best Inquiries center best home of (stock) Yubinbango180-0004 Musashino-shi, Tokyo Kichijojihon cho 1-17-12 Kichijoji Central second floor <仲介>東京都知事(7)第050593号(公社)東京都宅地建物取引業協会会員 (公社)首都圏不動産公正取引協議会加盟殖産のベストお問い合わせ窓口中央ベストホーム(株)〒180-0004 東京都武蔵野市吉祥寺本町1-17-12 吉祥寺セントラル2階 |
Local appearance photo現地外観写真 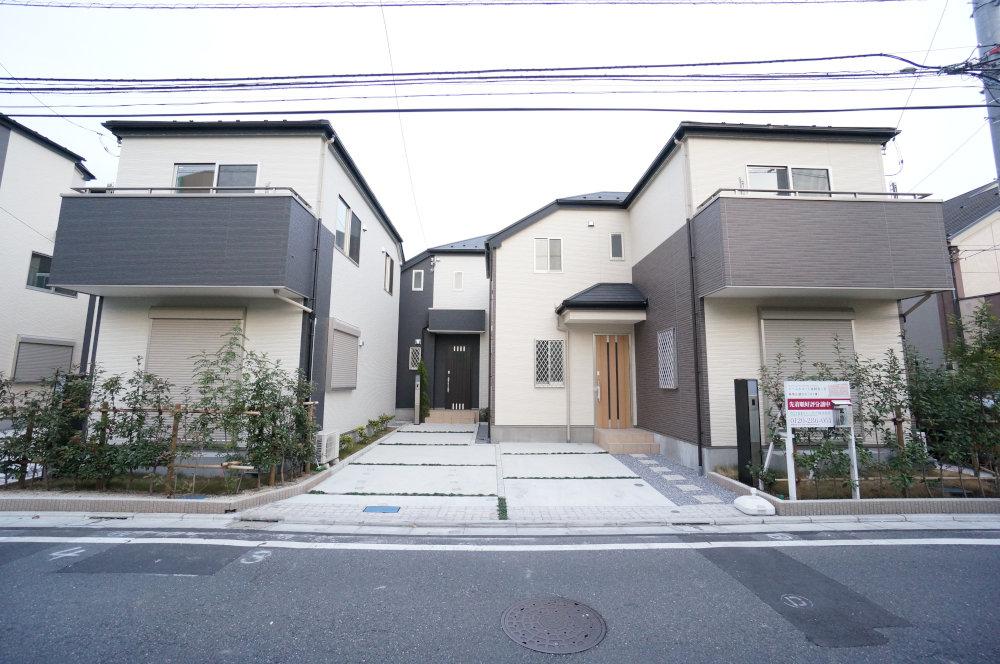 New construction sale of Suginami Naritahigashi 1-chome. It became the remaining three buildings. Since it has been completed, You can preview any time. Marunouchi Line "Minami Asagaya" station 12 minutes' walk, It is a good location of the "new Koenji" station walk 13 minutes. Come once, Please see
杉並区成田東1丁目の新築分譲。残り3棟となりました。完成していますので、いつでも内覧することが出来ます。丸ノ内線「南阿佐ケ谷」駅徒歩12分、「新高円寺」駅徒歩13分の好立地です。是非一度、御覧ください
Livingリビング 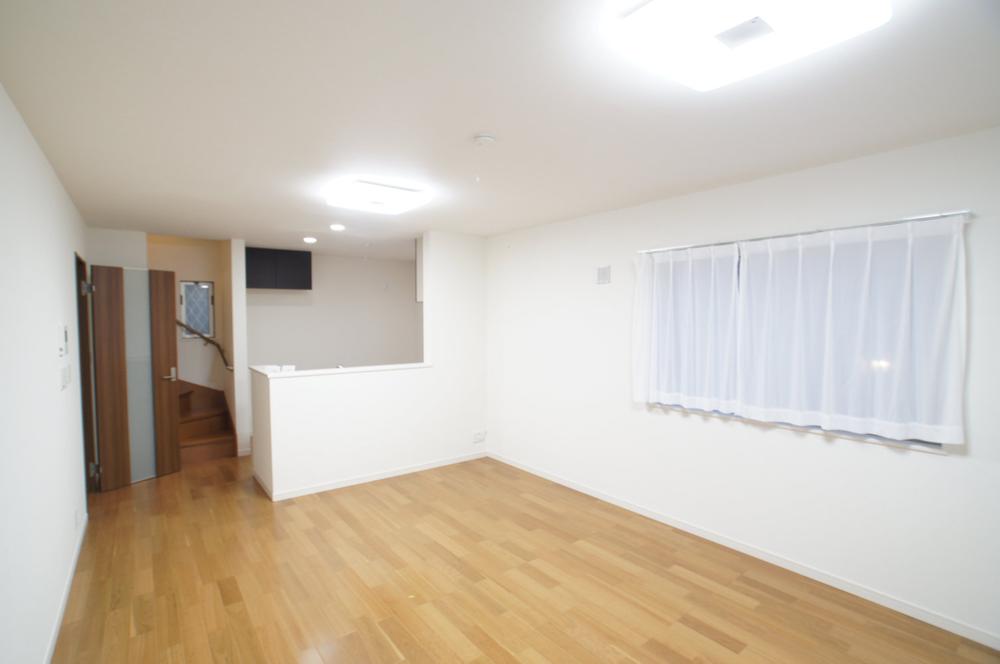 It will be living. It is with floor heating to warm the feet.
リビングになります。足元からあたたまる床暖房付きです。
Kitchenキッチン 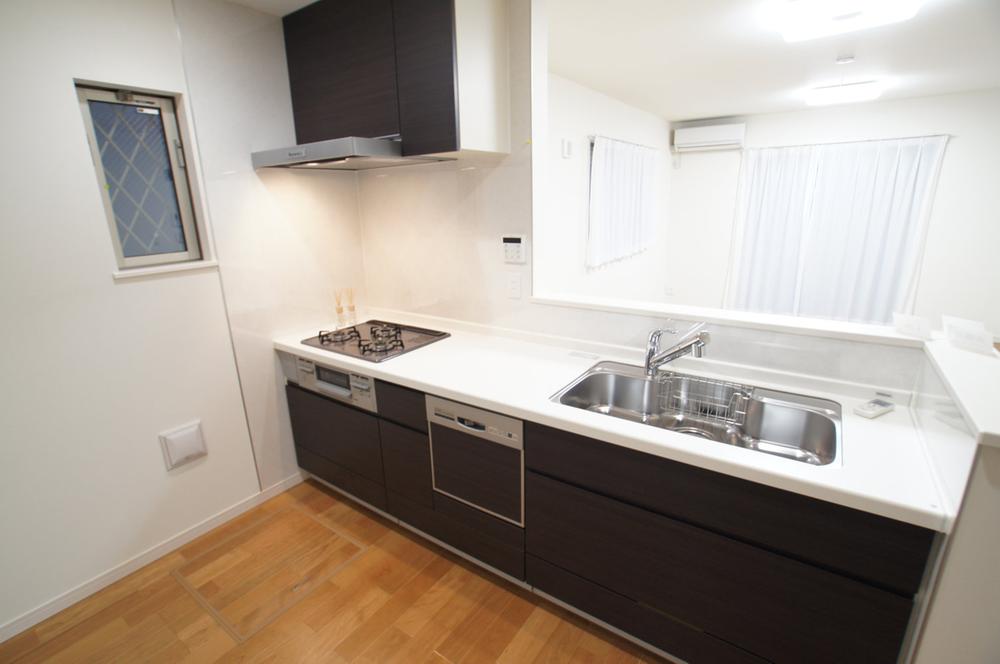 It will be dishwasher with a system Kitchen.
食洗機付きシステムキッチンになります。
Floor plan間取り図 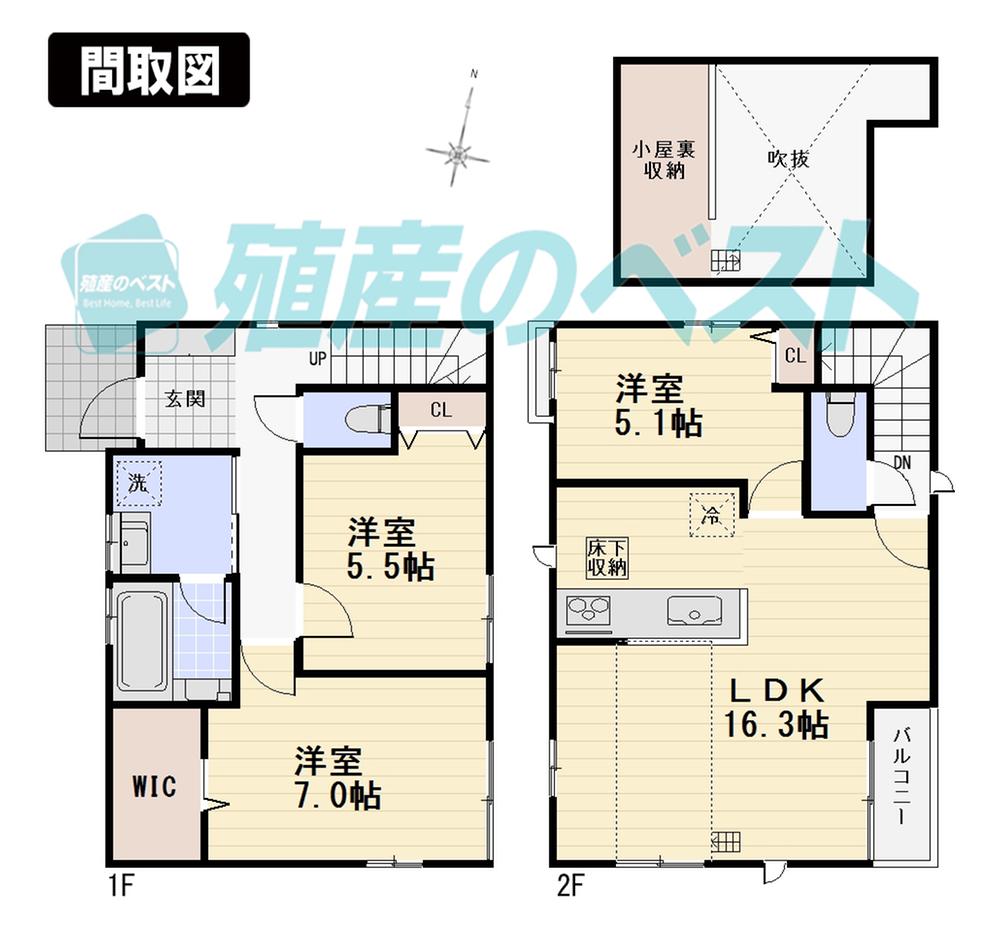 (5 Building), Price 51,900,000 yen, 3LDK, Land area 88.3 sq m , Building area 81.56 sq m
(5号棟)、価格5190万円、3LDK、土地面積88.3m2、建物面積81.56m2
Local appearance photo現地外観写真 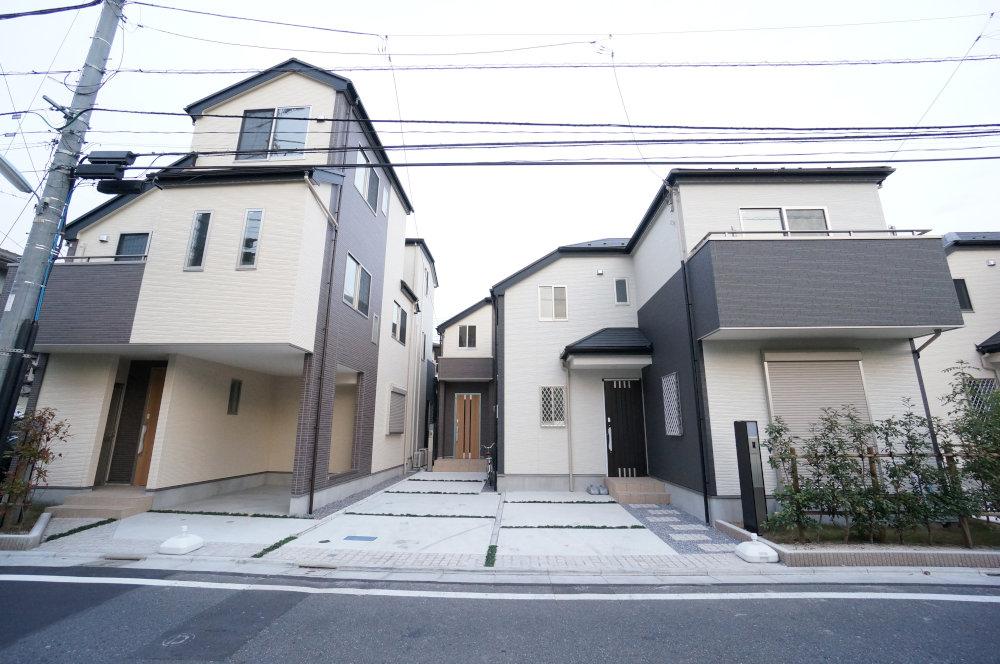 Because of the open outside the structure, There is a feeling of opening.
オープン外構の為、開放感があります。
Bathroom浴室 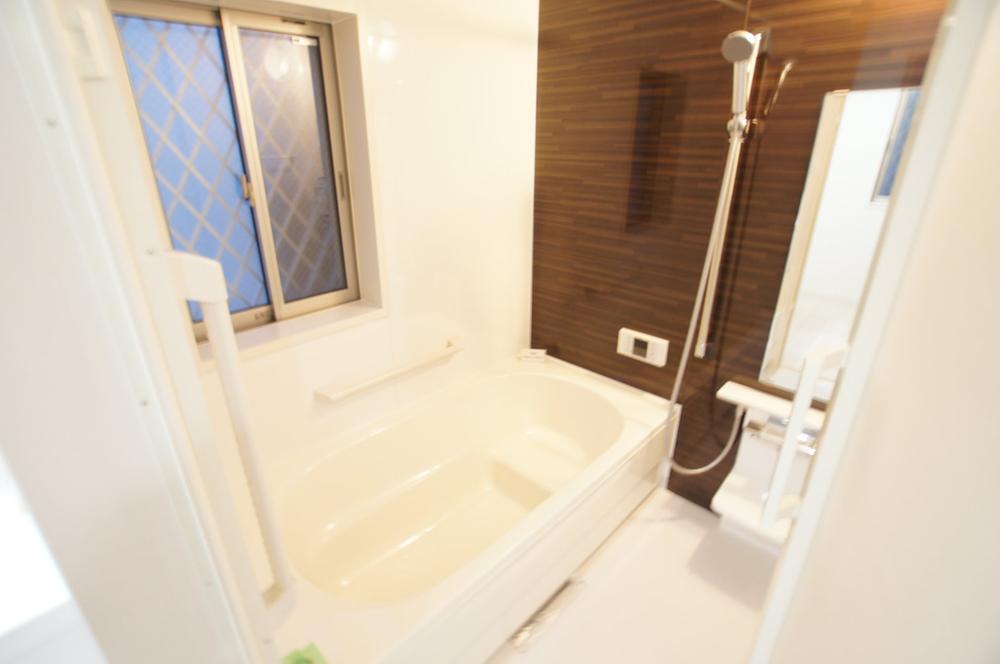 Heal daily fatigue, Drying is heating equipped with a bathroom.
日々の疲れを癒してくれる、乾燥暖房機付き浴室です。
Non-living roomリビング以外の居室 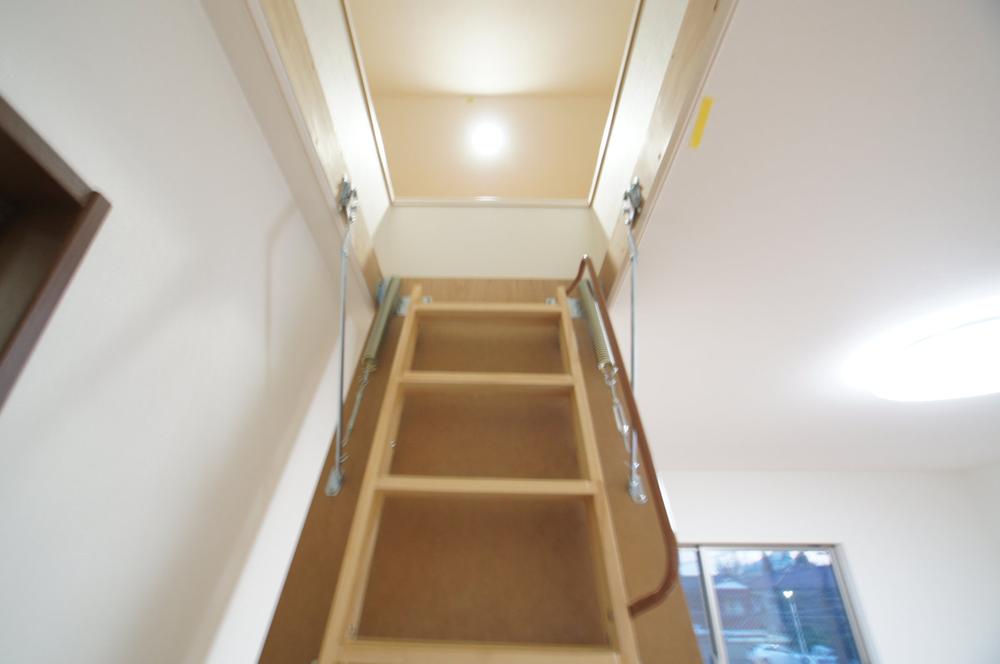 Is the entrance to the attic storage.
小屋裏収納への入り口です。
Wash basin, toilet洗面台・洗面所 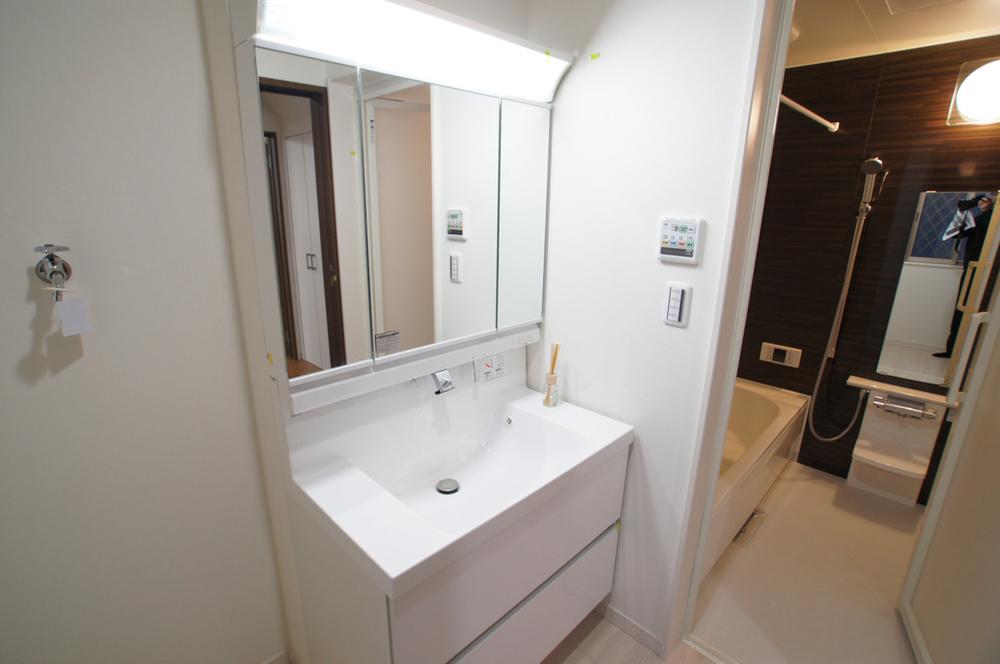 Shampoo dresser with three-sided mirror.
シャンプードレッサー付き三面鏡。
Receipt収納 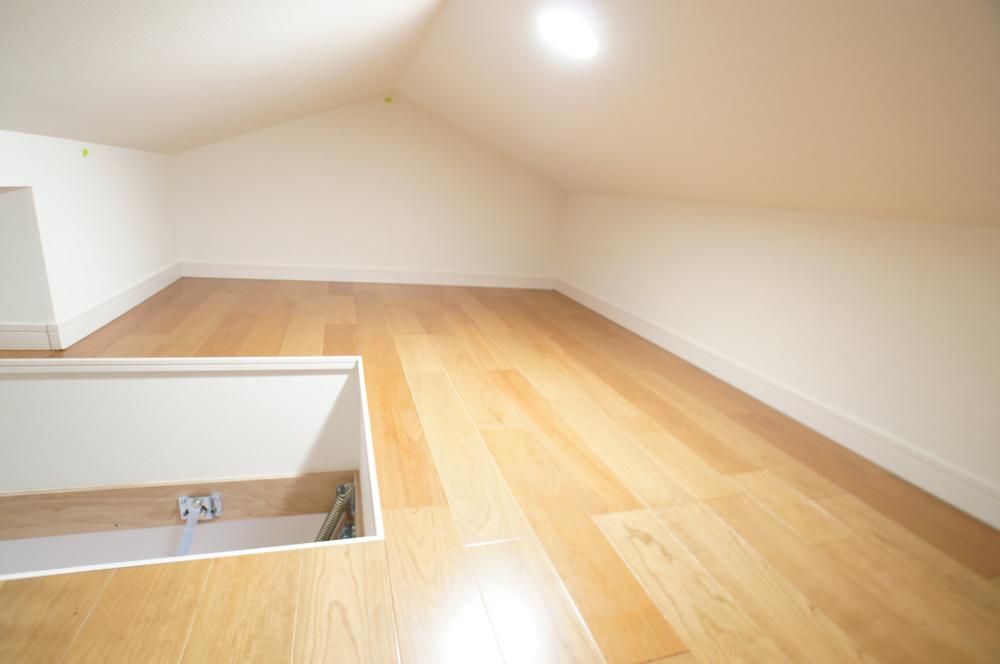 Is attic storage.
小屋裏収納です。
Toiletトイレ 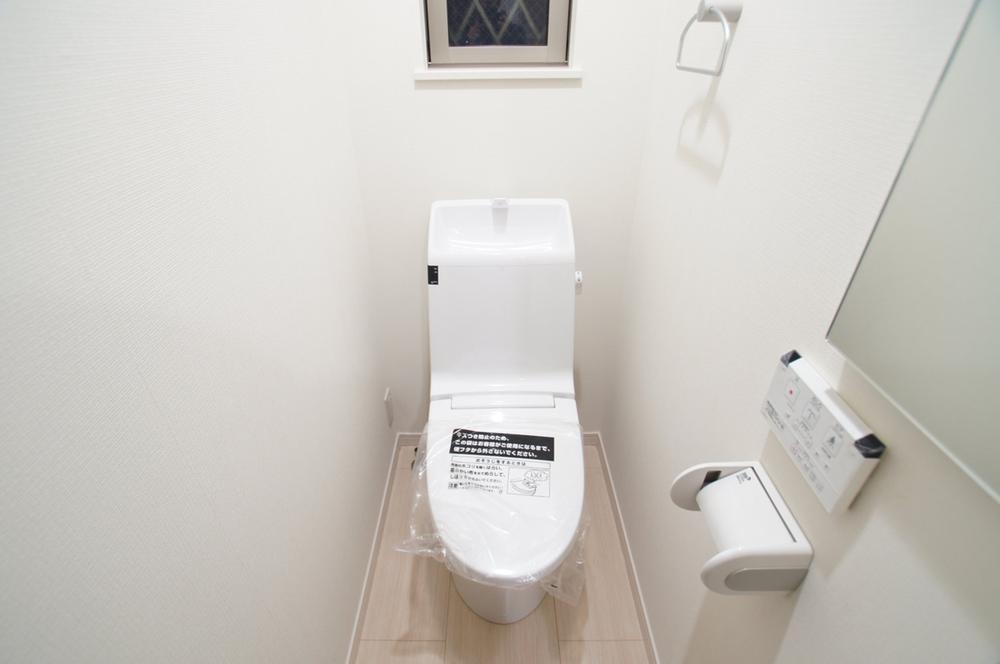 It will shower toilet.
シャワー付きトイレになります。
Local photos, including front road前面道路含む現地写真 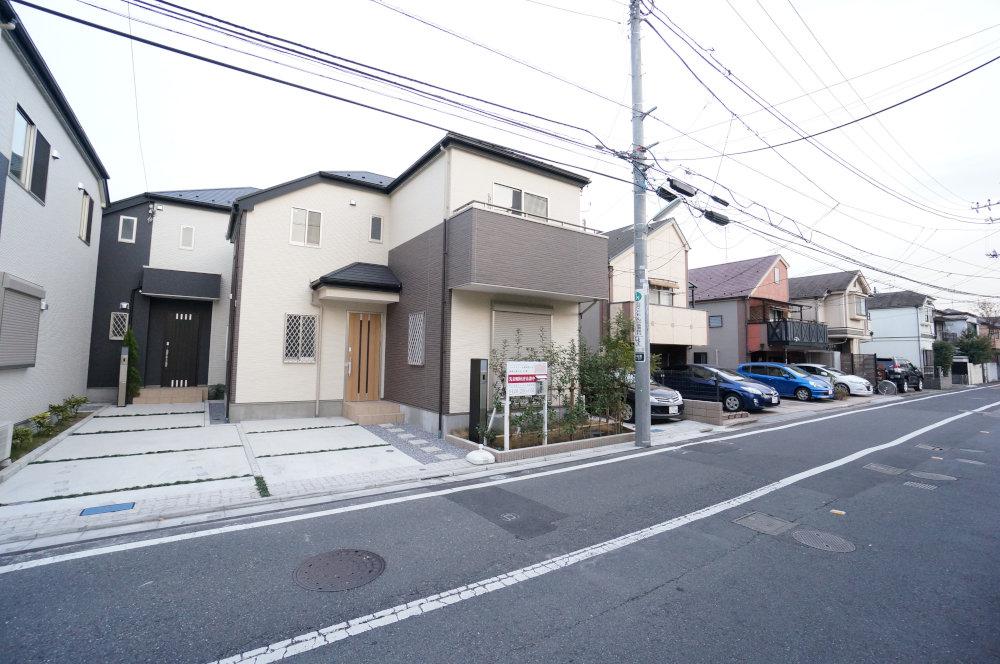 Car Street also less, Small children is also safe.
車通りも少なく、小さなお子様も安心です。
Balconyバルコニー 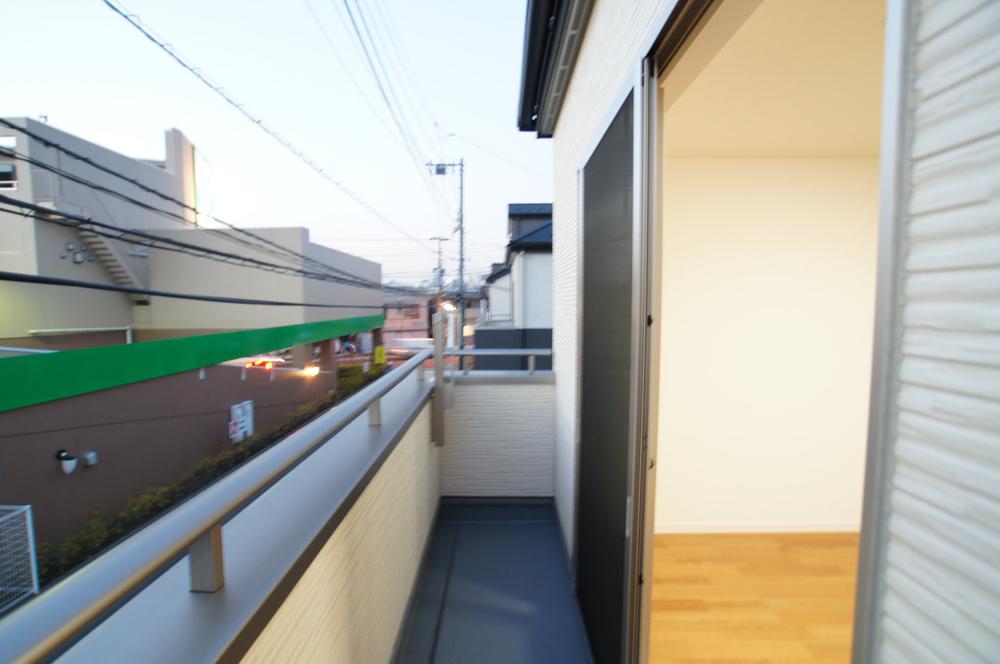 Balconies.
バルコニーです。
Supermarketスーパー 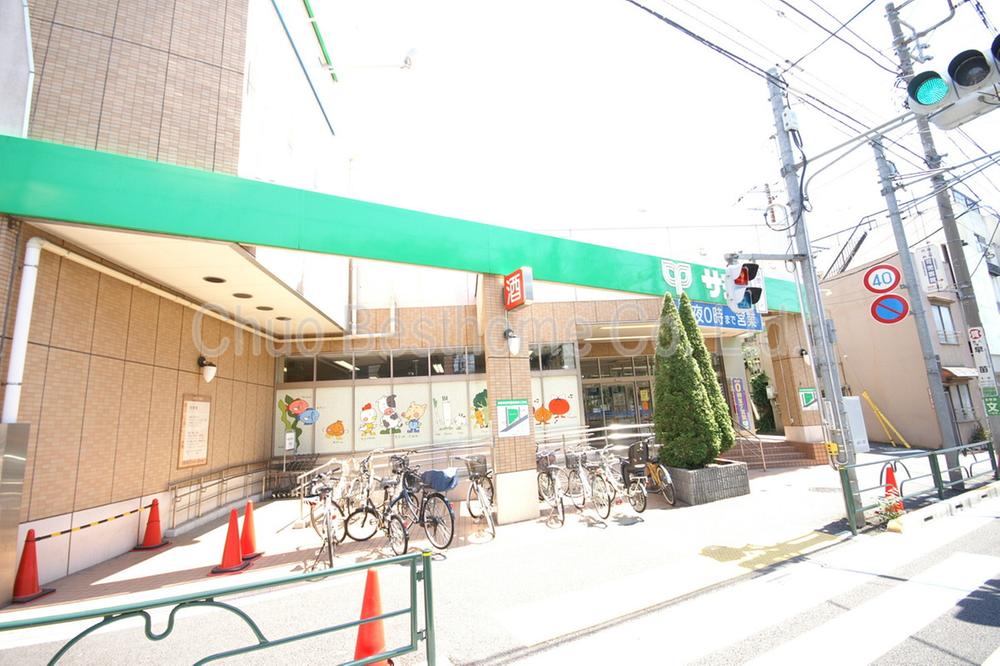 44m until the Summit store Naritahigashi shop
サミットストア成田東店まで44m
View photos from the dwelling unit住戸からの眺望写真 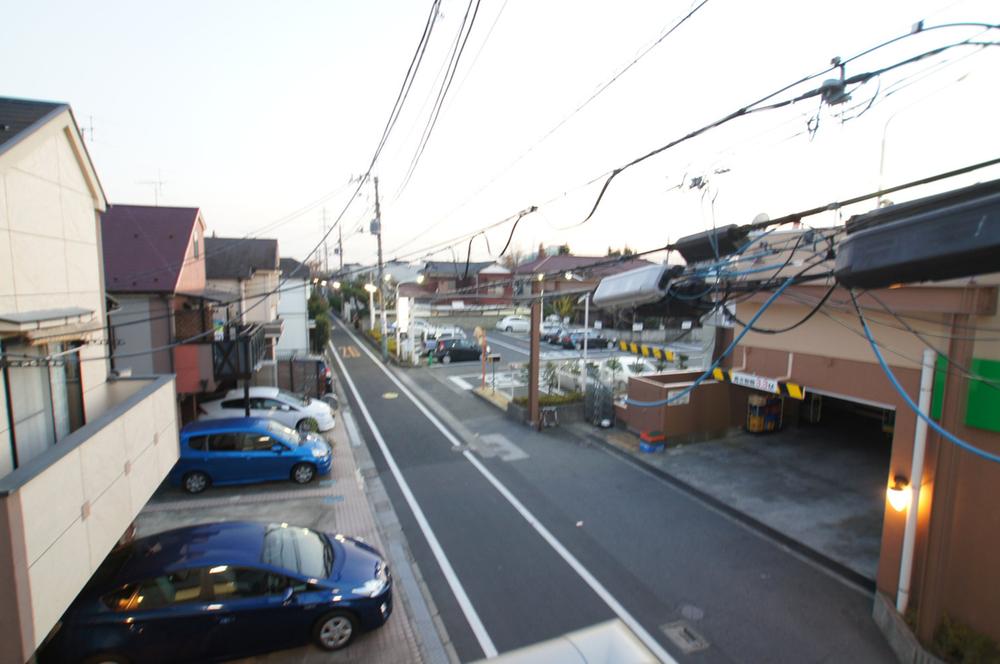 View is good.
眺望は良好です。
Floor plan間取り図 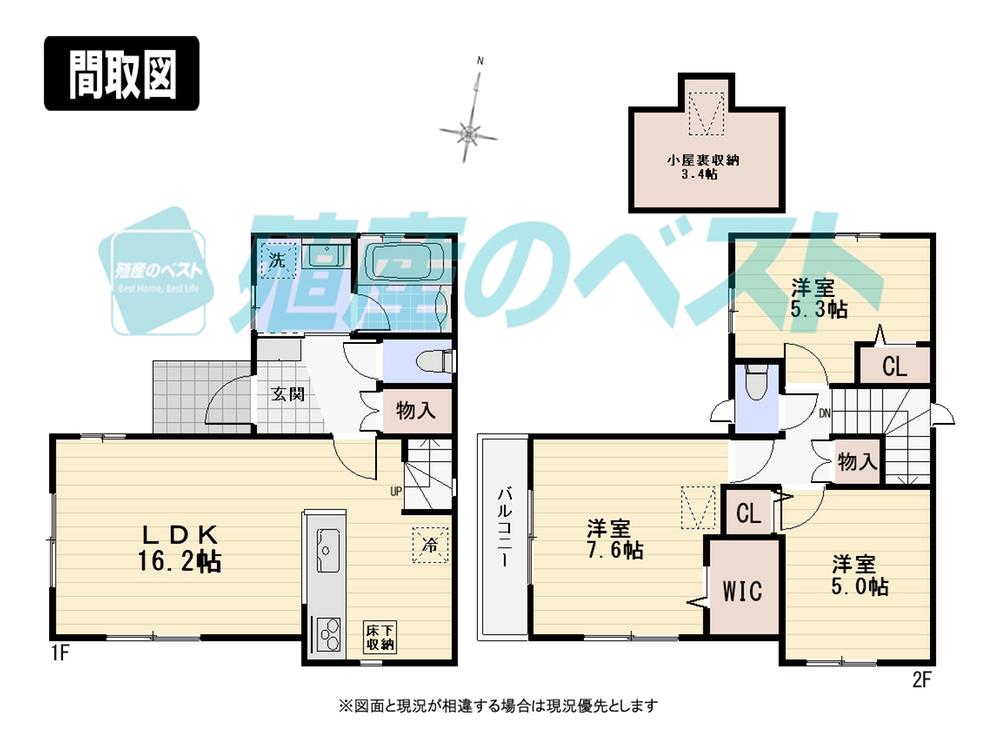 (Building 2), Price 57,800,000 yen, 3LDK, Land area 82.32 sq m , Building area 81.76 sq m
(2号棟)、価格5780万円、3LDK、土地面積82.32m2、建物面積81.76m2
Non-living roomリビング以外の居室 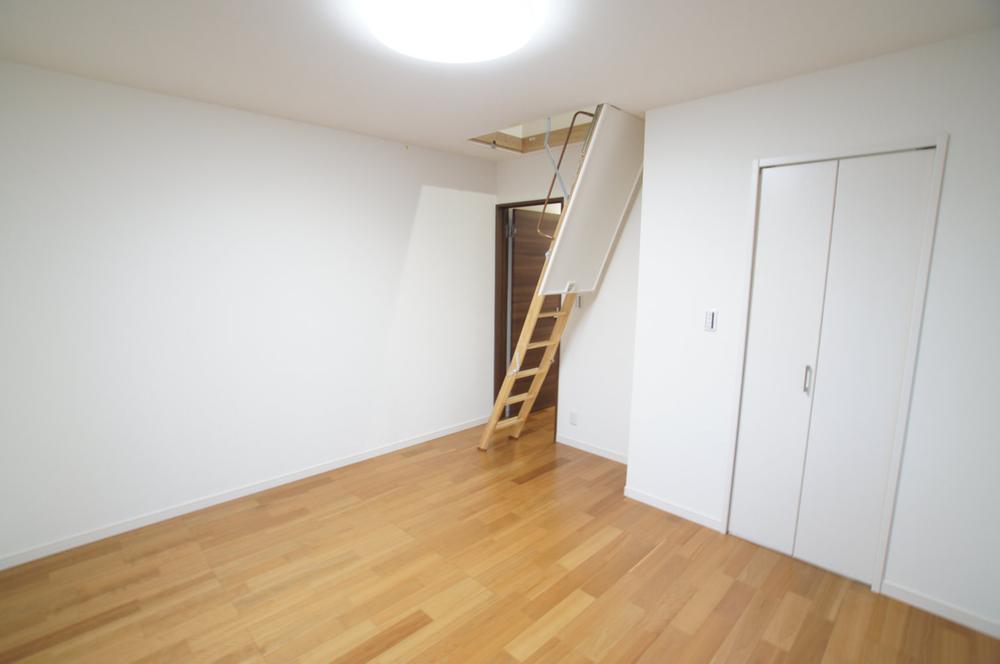 It will be the living room.
居室になります。
Local photos, including front road前面道路含む現地写真 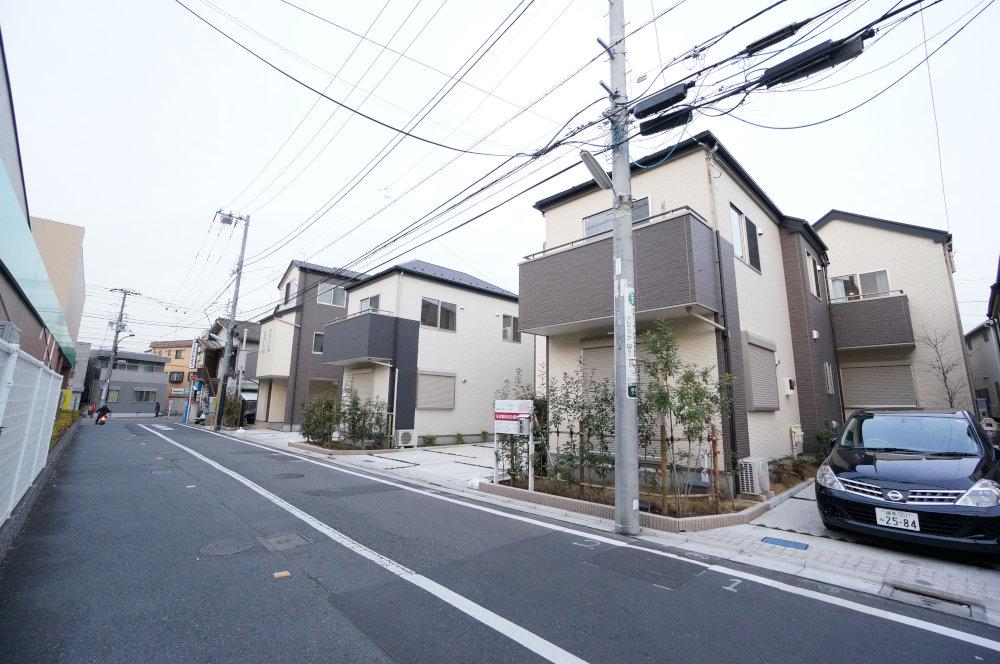 But before the Super eye. Shopping is very convenient.
スーパー眼の前です。買い物はとても便利です。
Supermarketスーパー 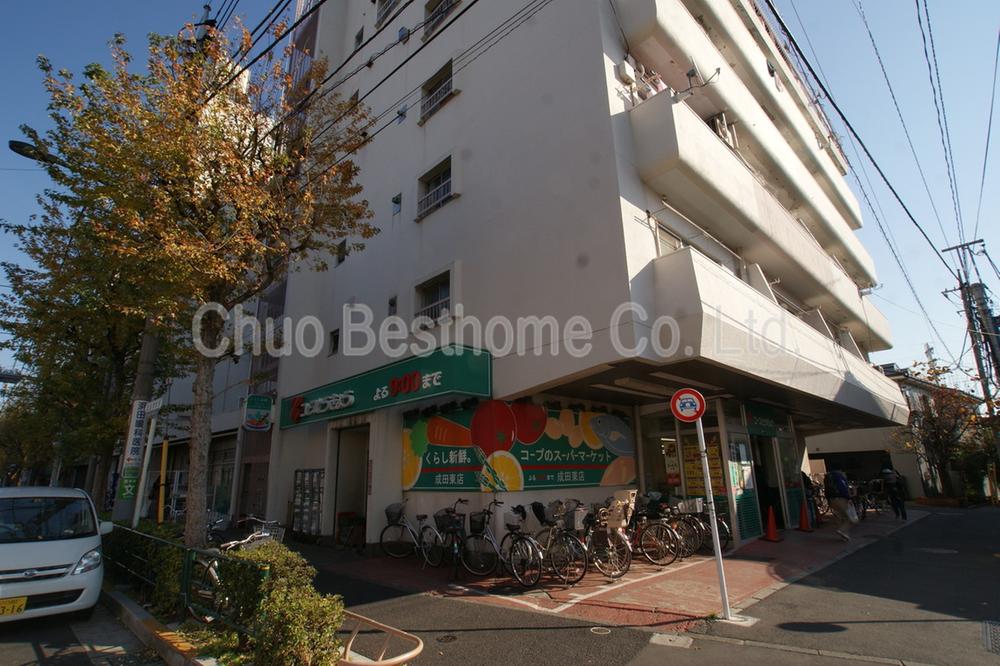 Minikopu until Naritahigashi shop 218m
ミニコープ成田東店まで218m
Floor plan間取り図 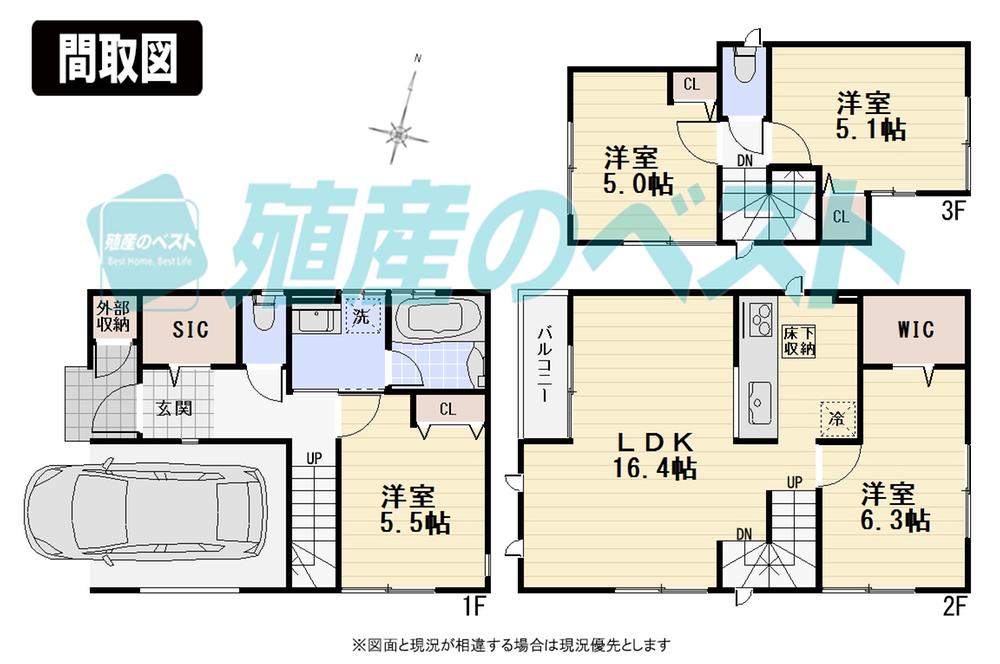 (6 Building), Price 57,500,000 yen, 4LDK, Land area 72.52 sq m , Building area 92.73 sq m
(6号棟)、価格5750万円、4LDK、土地面積72.52m2、建物面積92.73m2
Non-living roomリビング以外の居室 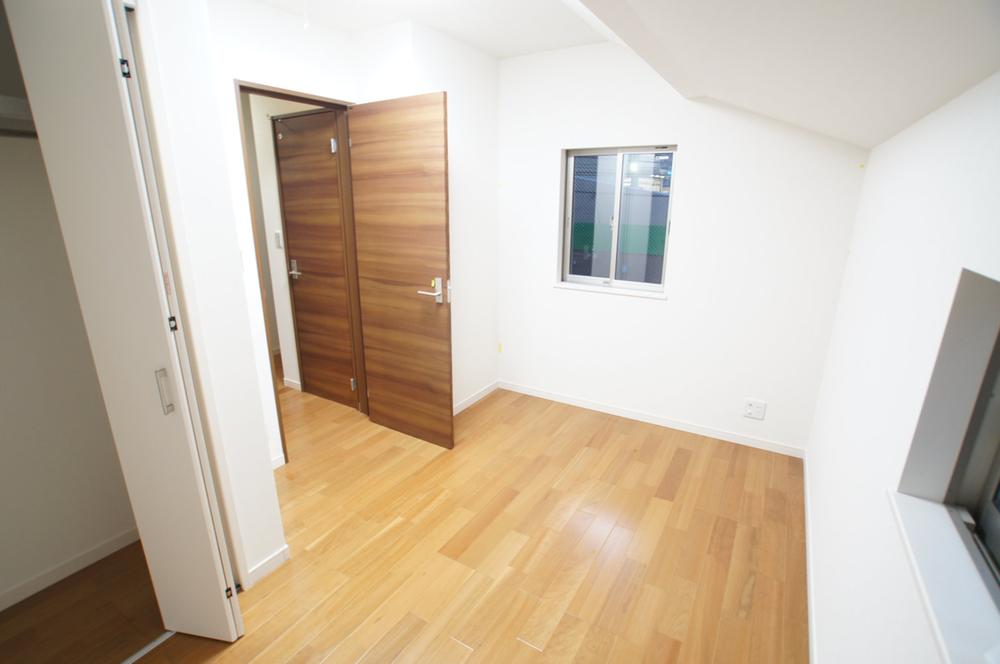 Each room has a storage.
各居室には収納があります。
Convenience storeコンビニ 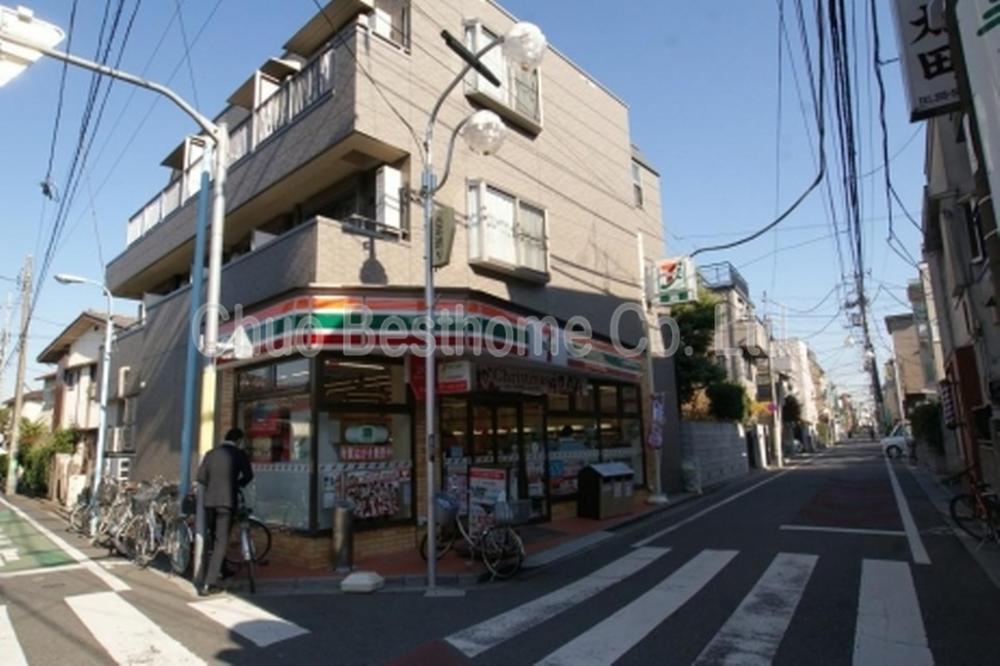 570m to Seven-Eleven Suginami pine 2-chome
セブンイレブン杉並松ノ木2丁目店まで570m
Location
|






















