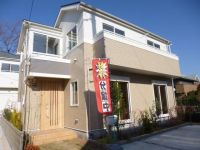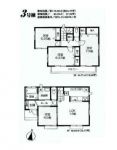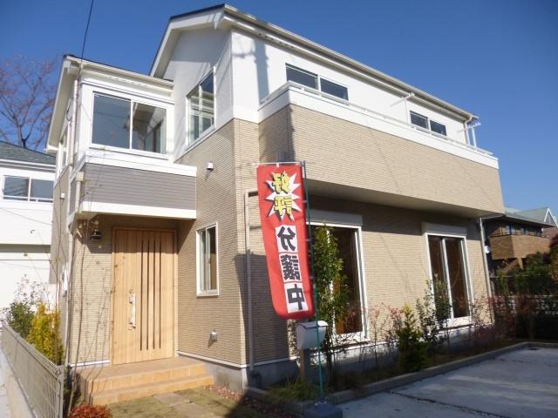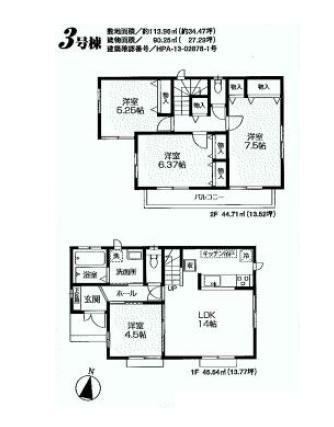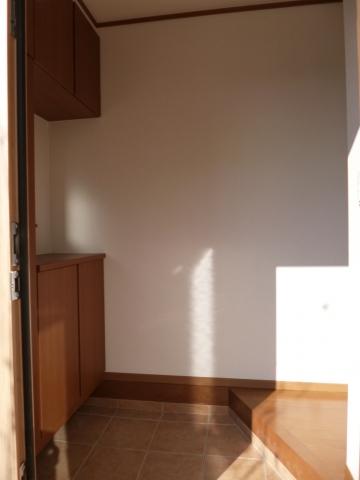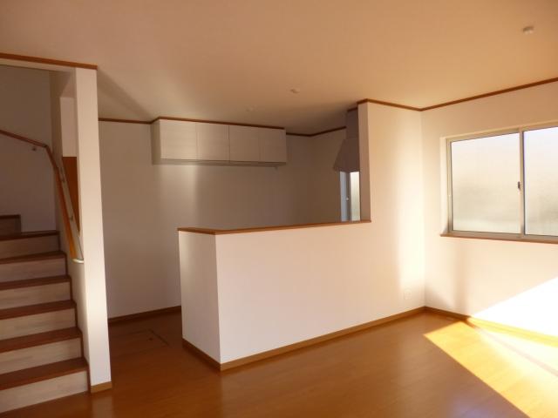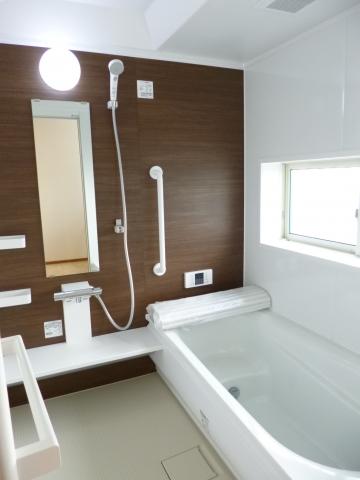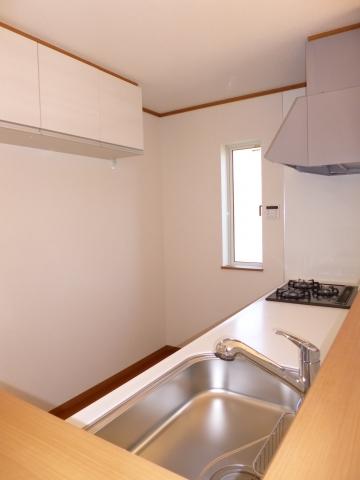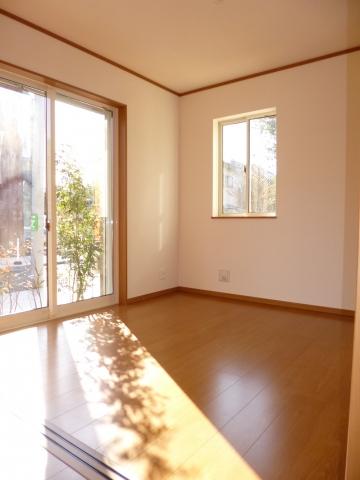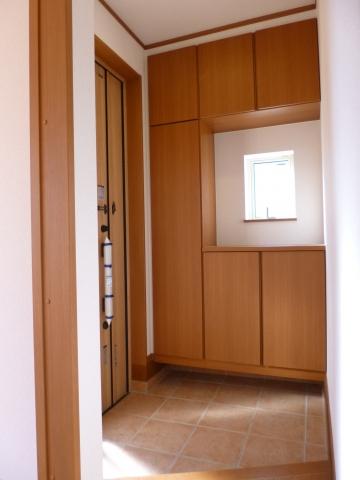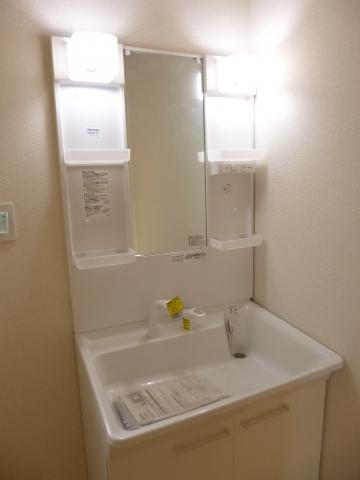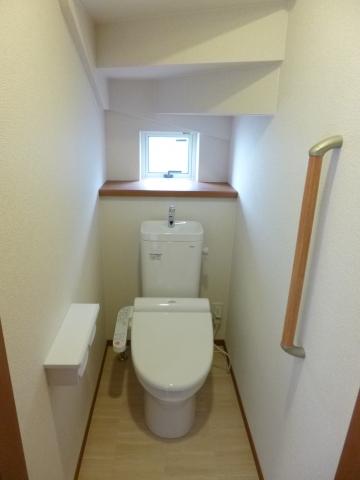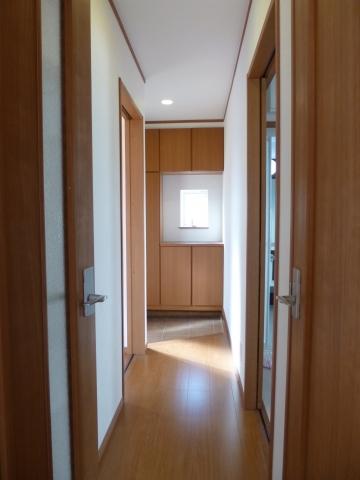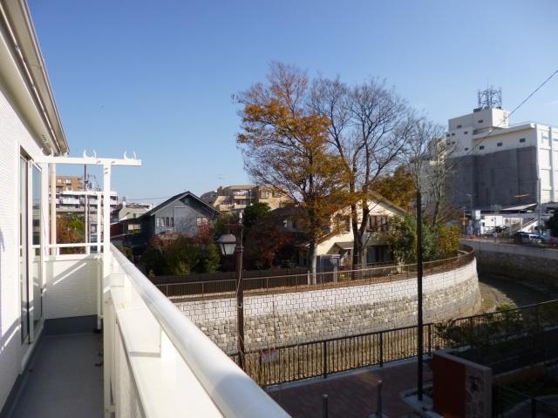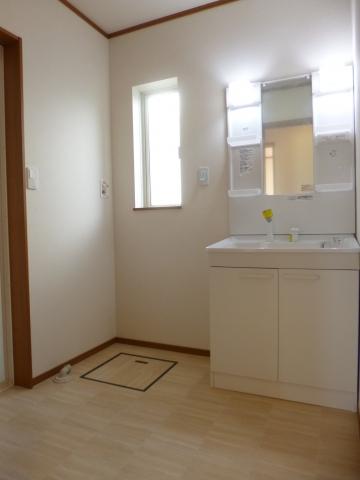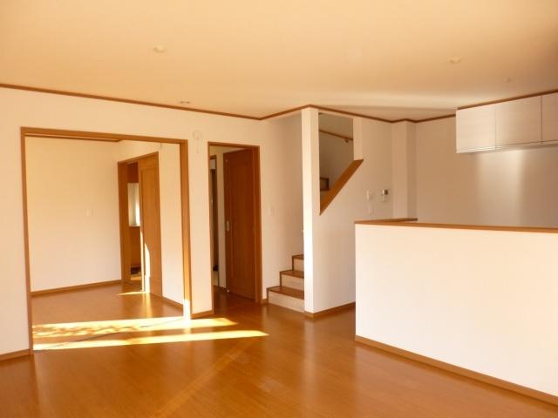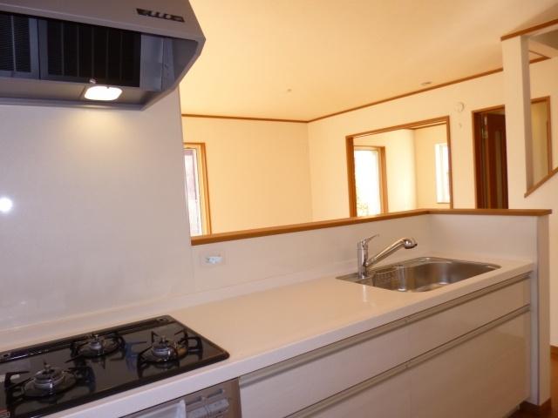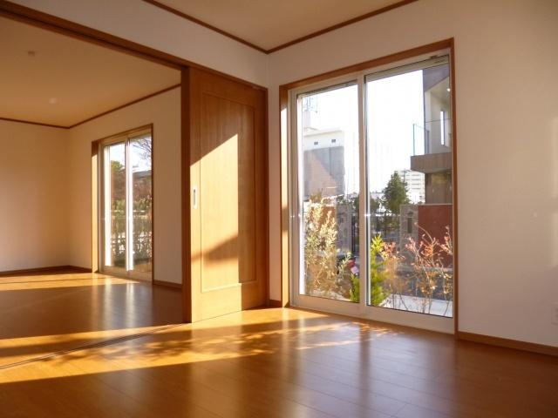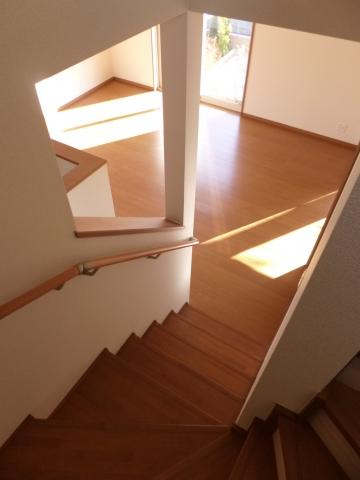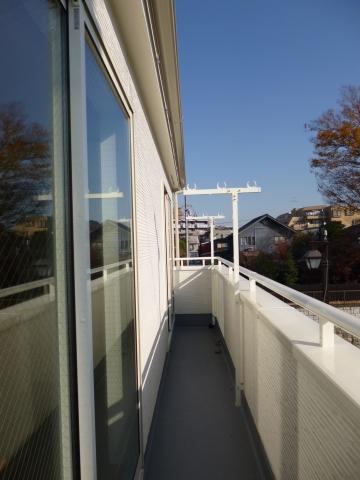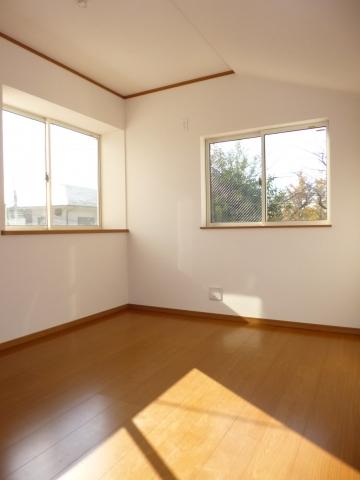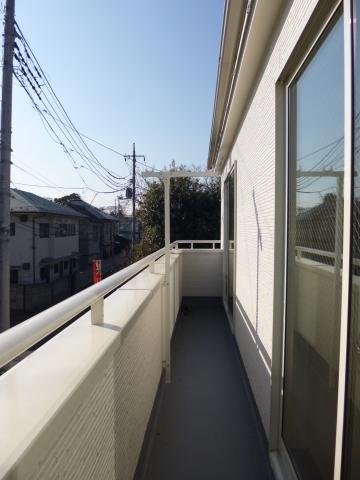|
|
Suginami-ku, Tokyo
東京都杉並区
|
|
Tokyo Metro Marunouchi Line "Honancho" walk 10 minutes
東京メトロ丸ノ内線「方南町」歩10分
|
|
It is a quiet residential area, south-facing There are two units per yang good car space flat 35S subject property
閑静な住宅地です南向き 陽当り良好カースペース2台ありフラット35S対象物件
|
|
■ High-quality housing acquisition support system object properties ■ Design house performance evaluation report has been acquired ■ Building housing performance evaluation report acquisition plans ■ Around Summit About 605m Sumibi park About 290m Sumibi elementary school About 142m Omiya Junior High School About 366m Nishiuchi plate kindergarten About 683m municipal Horinouchi children Garden There is a Zenpukuji River to about 205m around, It is a quiet residential area. Is a positive per good on the south-facing.
■優良住宅取得支援制度対象物件■設計住宅性能評価書取得済■建築住宅性能評価書取得予定■周辺サミット 約605m済美公園 約290m済美小学校 約142m大宮中学校 約366m西内板幼稚園 約683m区立堀ノ内子供園 約205m周辺には善福寺川がある、閑静な住宅地です。南向きで陽当り良好です。
|
Features pickup 特徴ピックアップ | | Design house performance with evaluation / Corresponding to the flat-35S / Parking two Allowed / Facing south / System kitchen / Yang per good / A quiet residential area / Toilet 2 places / 2-story / South balcony / Warm water washing toilet seat / Underfloor Storage / The window in the bathroom / TV monitor interphone / All living room flooring / Water filter / City gas 設計住宅性能評価付 /フラット35Sに対応 /駐車2台可 /南向き /システムキッチン /陽当り良好 /閑静な住宅地 /トイレ2ヶ所 /2階建 /南面バルコニー /温水洗浄便座 /床下収納 /浴室に窓 /TVモニタ付インターホン /全居室フローリング /浄水器 /都市ガス |
Price 価格 | | 62,800,000 yen 6280万円 |
Floor plan 間取り | | 4LDK 4LDK |
Units sold 販売戸数 | | 1 units 1戸 |
Total units 総戸数 | | 1 units 1戸 |
Land area 土地面積 | | 113.96 sq m (34.47 tsubo) (Registration) 113.96m2(34.47坪)(登記) |
Building area 建物面積 | | 90.25 sq m (27.30 tsubo) (measured) 90.25m2(27.30坪)(実測) |
Driveway burden-road 私道負担・道路 | | Nothing, South 4m width 無、南4m幅 |
Completion date 完成時期(築年月) | | October 2013 2013年10月 |
Address 住所 | | Suginami-ku, Tokyo Horinouchi 1 東京都杉並区堀ノ内1 |
Traffic 交通 | | Tokyo Metro Marunouchi Line "Honancho" walk 10 minutes
Inokashira "Eifukucho" walk 18 minutes
Tokyo Metro Marunouchi Line "Shin Koenji" walk 21 minutes 東京メトロ丸ノ内線「方南町」歩10分
京王井の頭線「永福町」歩18分
東京メトロ丸ノ内線「新高円寺」歩21分
|
Related links 関連リンク | | [Related Sites of this company] 【この会社の関連サイト】 |
Person in charge 担当者より | | The person in charge Yamaguchi Kazuhiro Age: 50s 担当者山口 和博年齢:50代 |
Contact お問い合せ先 | | TEL: 0800-603-2360 [Toll free] mobile phone ・ Also available from PHS
Caller ID is not notified
Please contact the "saw SUUMO (Sumo)"
If it does not lead, If the real estate company TEL:0800-603-2360【通話料無料】携帯電話・PHSからもご利用いただけます
発信者番号は通知されません
「SUUMO(スーモ)を見た」と問い合わせください
つながらない方、不動産会社の方は
|
Building coverage, floor area ratio 建ぺい率・容積率 | | 40% ・ 80% 40%・80% |
Time residents 入居時期 | | Immediate available 即入居可 |
Land of the right form 土地の権利形態 | | Ownership 所有権 |
Structure and method of construction 構造・工法 | | Wooden 2-story 木造2階建 |
Use district 用途地域 | | One low-rise 1種低層 |
Other limitations その他制限事項 | | Law for the Protection of Cultural Properties 文化財保護法 |
Overview and notices その他概要・特記事項 | | Contact: Yamaguchi Kazuhiro, Facilities: Public Water Supply, This sewage, City gas, Parking: car space 担当者:山口 和博、設備:公営水道、本下水、都市ガス、駐車場:カースペース |
Company profile 会社概要 | | <Mediation> Governor of Tokyo (5) No. 072105 (Ltd.) com housing real estate distribution part Yubinbango151-0061 Shibuya-ku, Tokyo Hatsudai 1-37-11 <仲介>東京都知事(5)第072105号(株)コムハウジング不動産流通部〒151-0061 東京都渋谷区初台1-37-11 |
