New Homes » Kanto » Tokyo » Suginami
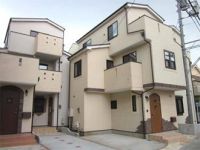 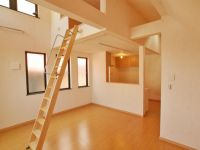
| | Suginami-ku, Tokyo 東京都杉並区 |
| JR Chuo Line "Ogikubo" walk 11 minutes JR中央線「荻窪」歩11分 |
| LUMINE and Seiyu, Don ・ Town "Ogikubo" commercial facility has been enhanced, such as Quixote addition is the introduction of walking distance property to the station. Limited 3 it will be to partition, Please confirm all means as soon as possible. ルミネや西友、ドン・キホーテなどの商業施設が充実した街「荻窪」しかも駅まで徒歩圏の物件のご紹介です。限定3区画になりますので、是非お早めにご確認下さいませ。 |
| 2 along the line more accessible, Super close, Yang per good, A quiet residential area, Design house performance with evaluation, Pre-ground survey, Year Available, Energy-saving water heaters, System kitchen, Bathroom Dryer, All room storage, Starting station, Face-to-face kitchen, 3 face lighting, Toilet 2 places, Bathroom 1 tsubo or more, South balcony, Double-glazing, Warm water washing toilet seat, The window in the bathroom, TV monitor interphone, Leafy residential area, Mu front building, Ventilation good, Good view, Dish washing dryer, Living stairs, City gas, All rooms are two-sided lighting, Flat terrain, Attic storage, Floor heating 2沿線以上利用可、スーパーが近い、陽当り良好、閑静な住宅地、設計住宅性能評価付、地盤調査済、年内入居可、省エネ給湯器、システムキッチン、浴室乾燥機、全居室収納、始発駅、対面式キッチン、3面採光、トイレ2ヶ所、浴室1坪以上、南面バルコニー、複層ガラス、温水洗浄便座、浴室に窓、TVモニタ付インターホン、緑豊かな住宅地、前面棟無、通風良好、眺望良好、食器洗乾燥機、リビング階段、都市ガス、全室2面採光、平坦地、屋根裏収納、床暖房 |
Features pickup 特徴ピックアップ | | Design house performance with evaluation / Pre-ground survey / Year Available / 2 along the line more accessible / Energy-saving water heaters / Super close / System kitchen / Bathroom Dryer / Yang per good / All room storage / A quiet residential area / Starting station / Face-to-face kitchen / 3 face lighting / Toilet 2 places / Bathroom 1 tsubo or more / South balcony / Double-glazing / Warm water washing toilet seat / The window in the bathroom / TV monitor interphone / Leafy residential area / Mu front building / Ventilation good / Good view / Dish washing dryer / Living stairs / City gas / All rooms are two-sided lighting / Flat terrain / Attic storage / Floor heating 設計住宅性能評価付 /地盤調査済 /年内入居可 /2沿線以上利用可 /省エネ給湯器 /スーパーが近い /システムキッチン /浴室乾燥機 /陽当り良好 /全居室収納 /閑静な住宅地 /始発駅 /対面式キッチン /3面採光 /トイレ2ヶ所 /浴室1坪以上 /南面バルコニー /複層ガラス /温水洗浄便座 /浴室に窓 /TVモニタ付インターホン /緑豊かな住宅地 /前面棟無 /通風良好 /眺望良好 /食器洗乾燥機 /リビング階段 /都市ガス /全室2面採光 /平坦地 /屋根裏収納 /床暖房 | Price 価格 | | 53,800,000 yen 5380万円 | Floor plan 間取り | | 3LDK 3LDK | Units sold 販売戸数 | | 2 units 2戸 | Total units 総戸数 | | 3 units 3戸 | Land area 土地面積 | | 69.11 sq m ~ 71.42 sq m (20.90 tsubo ~ 21.60 tsubo) (measured) 69.11m2 ~ 71.42m2(20.90坪 ~ 21.60坪)(実測) | Building area 建物面積 | | 74.52 sq m (22.54 tsubo) (measured) 74.52m2(22.54坪)(実測) | Driveway burden-road 私道負担・道路 | | Road width: 5.3m, Asphaltic pavement 道路幅:5.3m、アスファルト舗装 | Completion date 完成時期(築年月) | | 2014 end of February schedule 2014年2月末予定 | Address 住所 | | Suginami-ku, Tokyo Momoi 1 東京都杉並区桃井1 | Traffic 交通 | | JR Chuo Line "Ogikubo" walk 11 minutes
JR Chuo Line "Nishiogikubo" walk 23 minutes
Seibu Shinjuku Line "Iogi" walk 23 minutes JR中央線「荻窪」歩11分
JR中央線「西荻窪」歩23分
西武新宿線「井荻」歩23分
| Related links 関連リンク | | [Related Sites of this company] 【この会社の関連サイト】 | Person in charge 担当者より | | Person in charge of real-estate and building Morimoto Ambition Age: 30 Daigyokai Experience: warmth of the three years the family ・ Place to settle the mind ・ Parenting environment ・ ・ ・ Living environment is the support of a lot of situations in life. Once of major purchase in life. Let's think together to convince goes. 担当者宅建森本 大志年齢:30代業界経験:3年家族のぬくもり・心の落ち着く場所・子育ての環境・・・ 住環境は人生の沢山のシチュエーションのサポートをします。人生で一度の大きな買い物。納得がいくまで共に考えていきましょう。 | Contact お問い合せ先 | | TEL: 0800-603-1478 [Toll free] mobile phone ・ Also available from PHS
Caller ID is not notified
Please contact the "saw SUUMO (Sumo)"
If it does not lead, If the real estate company TEL:0800-603-1478【通話料無料】携帯電話・PHSからもご利用いただけます
発信者番号は通知されません
「SUUMO(スーモ)を見た」と問い合わせください
つながらない方、不動産会社の方は
| Building coverage, floor area ratio 建ぺい率・容積率 | | Kenpei rate: 60%, Volume ratio: 150% 建ペい率:60%、容積率:150% | Time residents 入居時期 | | March 2014 schedule 2014年3月予定 | Land of the right form 土地の権利形態 | | Ownership 所有権 | Use district 用途地域 | | One low-rise 1種低層 | Land category 地目 | | Residential land 宅地 | Overview and notices その他概要・特記事項 | | Contact: Morimoto Ambition, Building confirmation number: 55 担当者:森本 大志、建築確認番号:55 | Company profile 会社概要 | | <Mediation> Governor of Tokyo (7) No. 050593 (Corporation) Tokyo Metropolitan Government Building Lots and Buildings Transaction Business Association (Corporation) metropolitan area real estate Fair Trade Council member Shokusan best Inquiries center best home of (stock) Yubinbango180-0004 Musashino-shi, Tokyo Kichijojihon cho 1-17-12 Kichijoji Central second floor <仲介>東京都知事(7)第050593号(公社)東京都宅地建物取引業協会会員 (公社)首都圏不動産公正取引協議会加盟殖産のベストお問い合わせ窓口中央ベストホーム(株)〒180-0004 東京都武蔵野市吉祥寺本町1-17-12 吉祥寺セントラル2階 |
Same specifications photos (appearance)同仕様写真(外観) 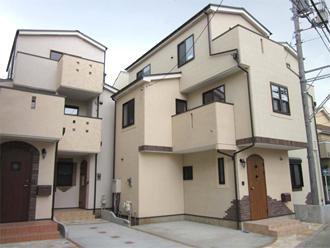 Suginami Momoi 1-chome, newly built detached, It is the example of construction of appearance. Building site is a quiet residential area of a 10-minute walk from the "Ogikubo Station". Peripheral has a feeling of opening for facing the low-rise housing many south road. (Example of construction)
杉並区桃井1丁目新築戸建て、外観の施工例です。建築現場は「荻窪駅」まで徒歩10分の静かな住宅街です。周辺は低層の住宅多く南道路に面するため開放感があります。(施工例)
Same specifications photos (living)同仕様写真(リビング) 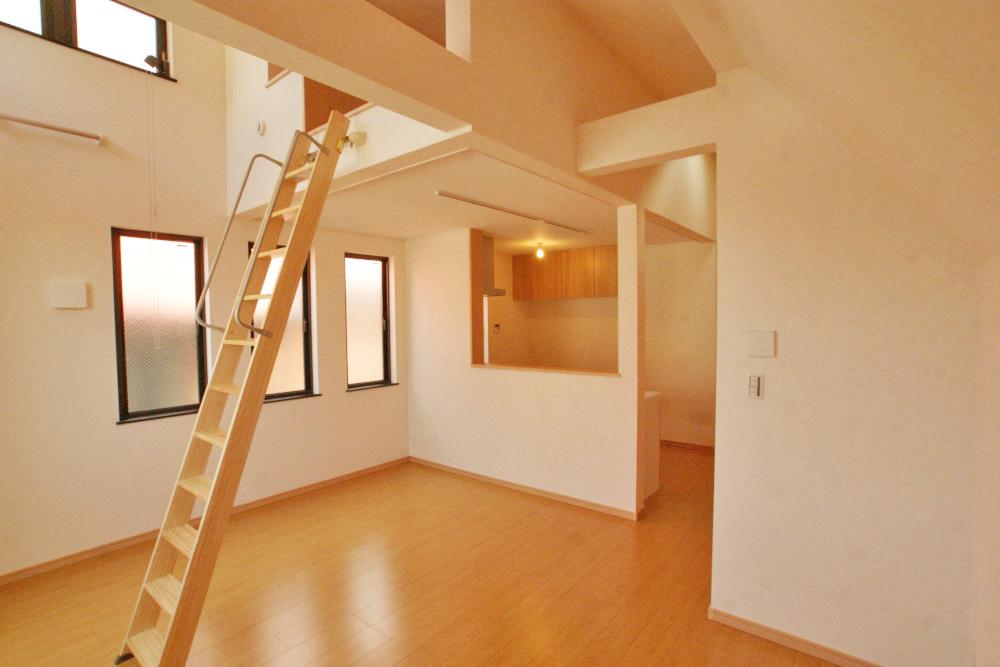 LDK was conscious of the warmth and brightness can feel the warmth of the wood. We have to get the energy-saving measures up to grade 4.
木のぬくもりを感じられる暖かさと明るさを意識したLDK。省エネルギー対策最高等級4を取得しています。
Same specifications photos (Other introspection)同仕様写真(その他内観) 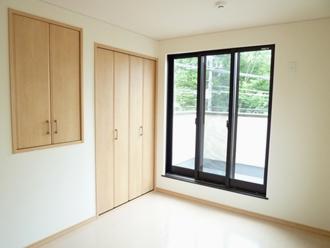 It is the example of construction of the room. It has adopted an excellent method to strength and durability corresponding to the flat-35S. (Example of construction)
室内の施工例です。フラット35Sに対応し強度と耐久性に優れた工法を取り入れています。(施工例)
Floor plan間取り図 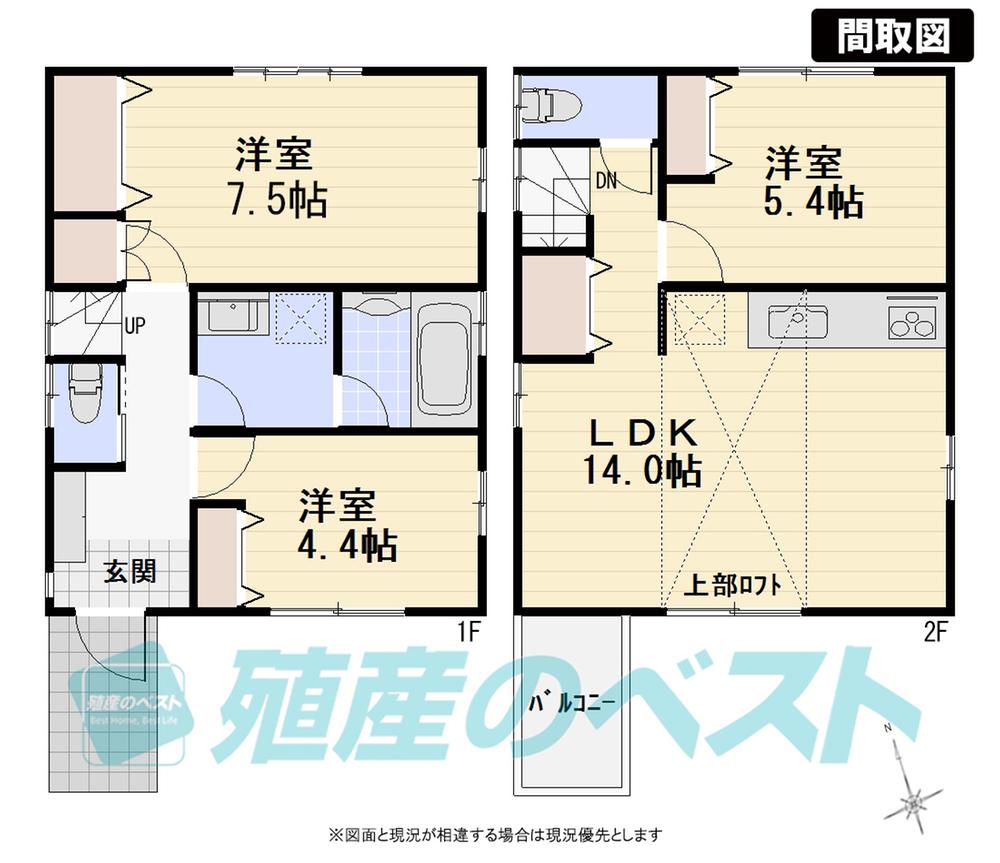 (Building 2), Price 53,800,000 yen, 3LDK, Land area 69.11 sq m , Building area 74.52 sq m
(2号棟)、価格5380万円、3LDK、土地面積69.11m2、建物面積74.52m2
Local appearance photo現地外観写真 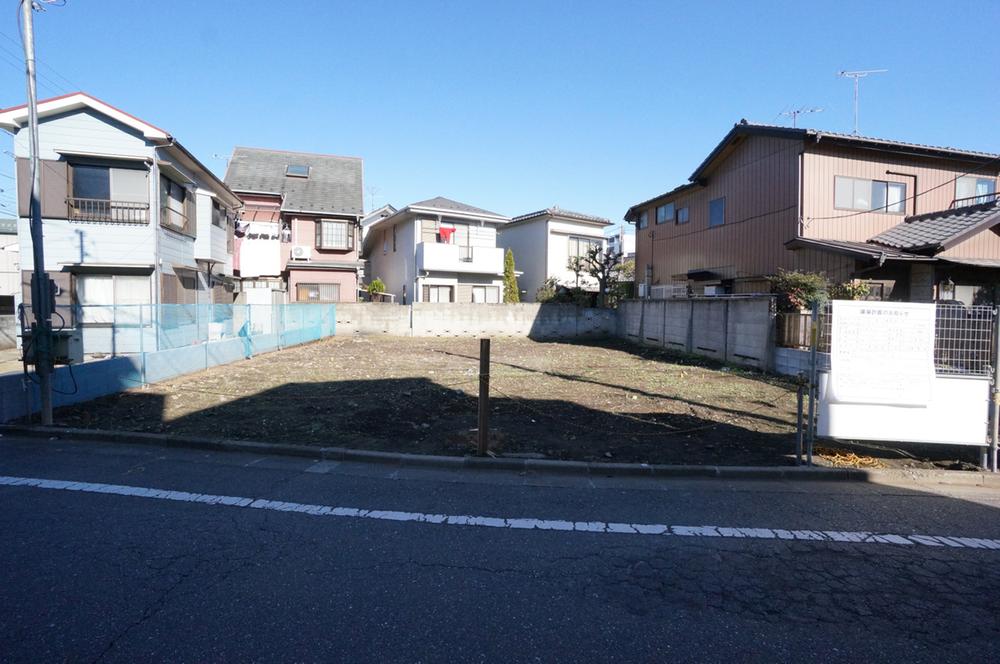 Is a quiet residential area low-rise housing is often.
低層住宅が多い静かな住宅街です。
Same specifications photo (bathroom)同仕様写真(浴室) 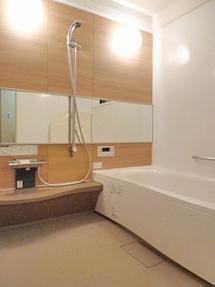 The bathroom was installed a ventilation dryer. Also dry laundry is well on a rainy day. (Example of construction)
浴室には換気乾燥機を設置しました。雨の日も洗濯物がよく乾きます。(施工例)
Same specifications photo (kitchen)同仕様写真(キッチン) 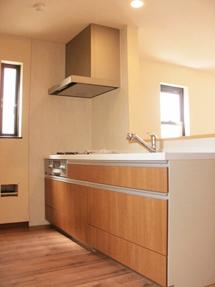 Counter kitchen kitchen with views of the face of the family. We established the dishwasher. (Example of construction)
キッチンは家族の顔が見えるカウンターキッチン。食洗機を設置しました。(施工例)
Local photos, including front road前面道路含む現地写真 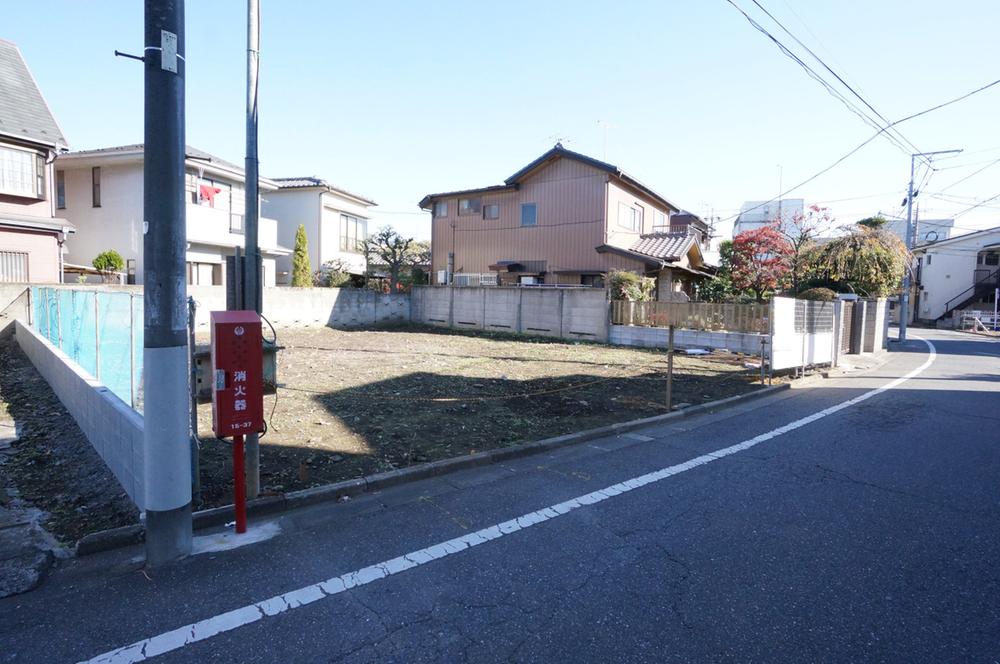 Front road is spacious 5.3m road. Car loading and unloading is also a breeze.
前面道路は広々5.3m道路。車の出し入れも楽々です。
Shopping centreショッピングセンター 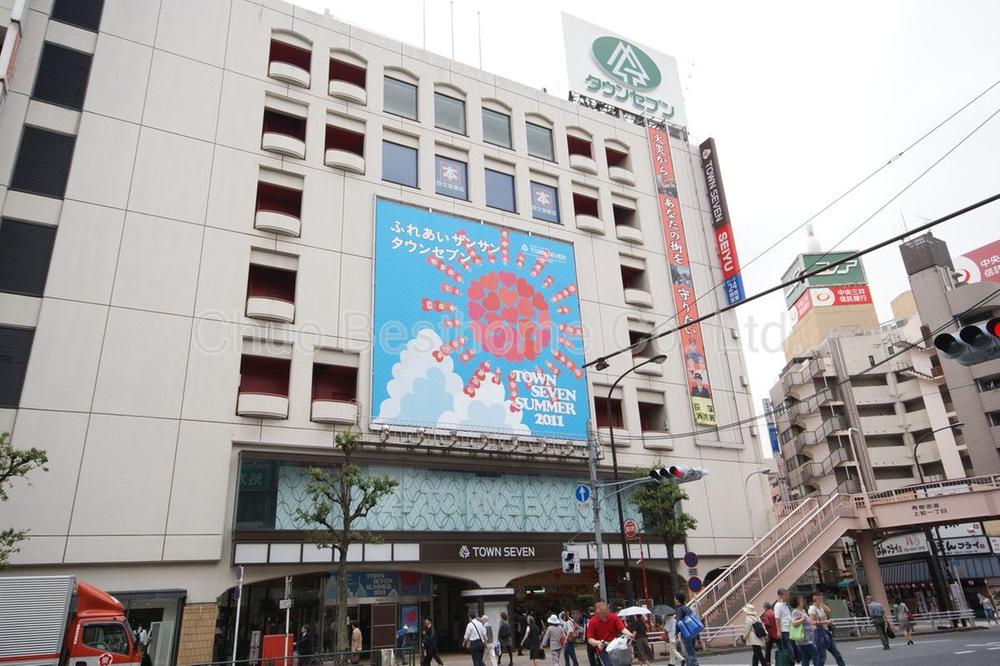 854m to Town Seven
タウンセブンまで854m
Same specifications photos (Other introspection)同仕様写真(その他内観) 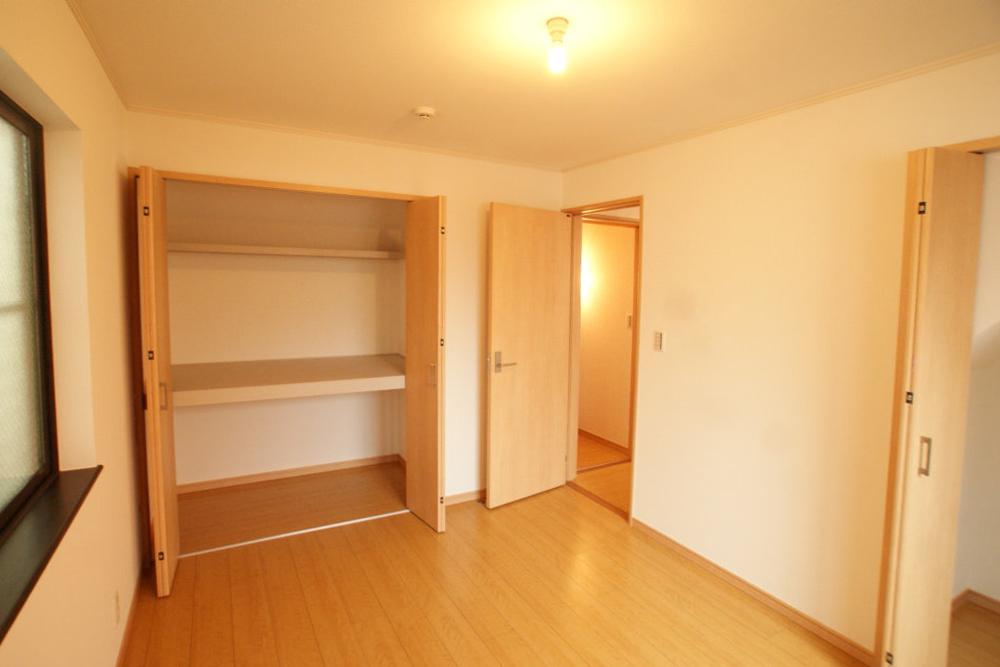 Western-style (construction cases)
洋室(施工例)
Floor plan間取り図 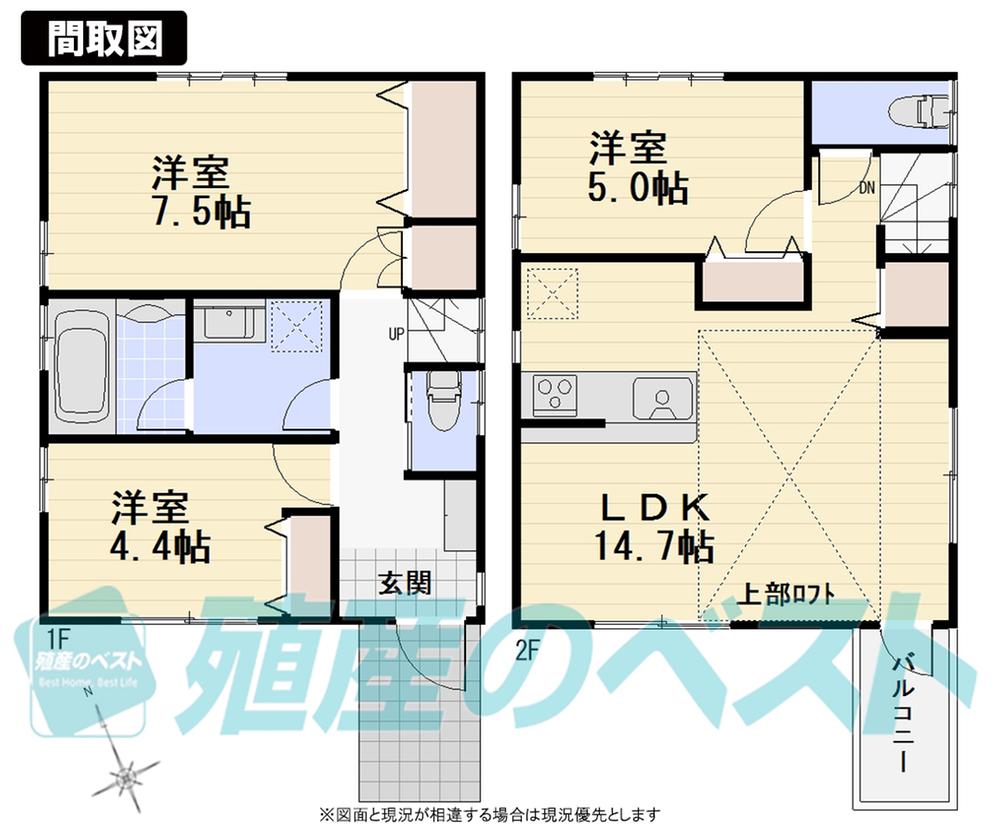 (3 Building), Price 53,800,000 yen, 3LDK, Land area 71.42 sq m , Building area 74.52 sq m
(3号棟)、価格5380万円、3LDK、土地面積71.42m2、建物面積74.52m2
Local photos, including front road前面道路含む現地写真 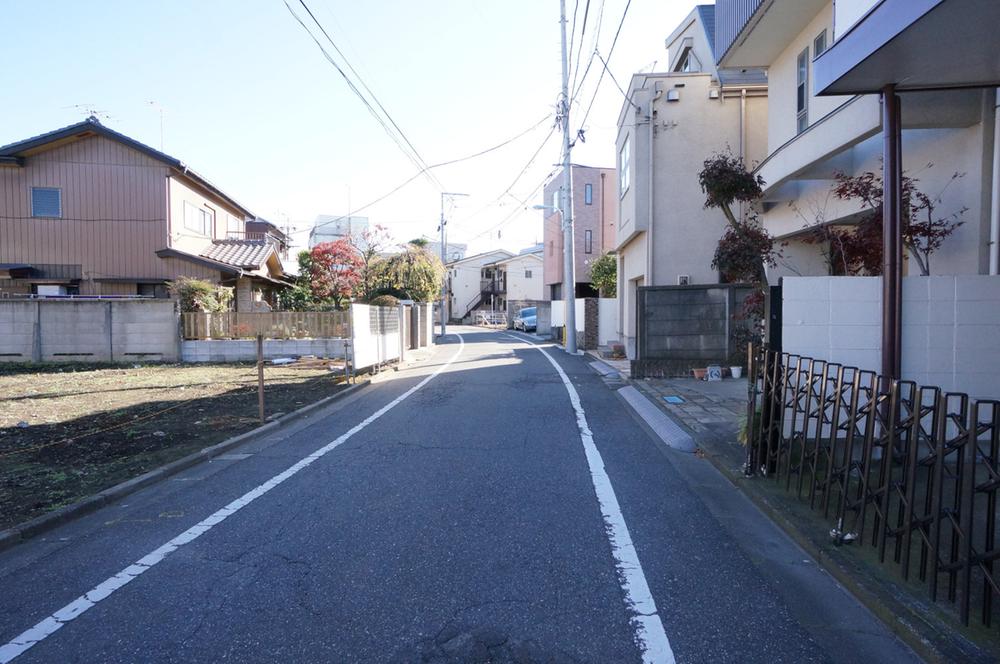 Car Street also less. Small children is also safe.
車通りも少なく。小さなお子様も安心です。
Kindergarten ・ Nursery幼稚園・保育園 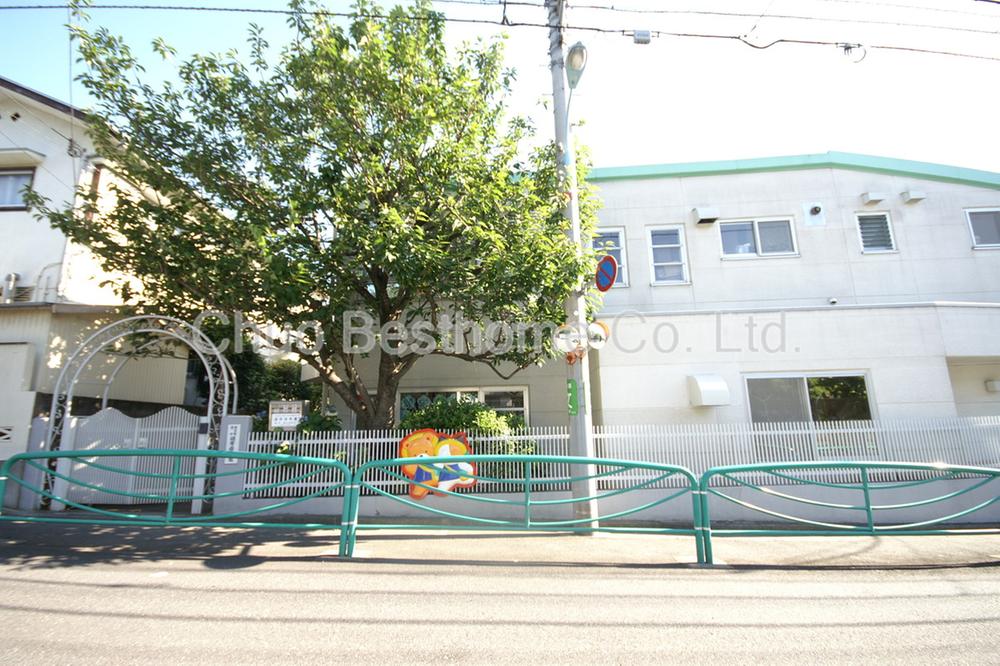 Doxology until nursery school 623m
頌栄保育園まで623m
Same specifications photos (Other introspection)同仕様写真(その他内観) 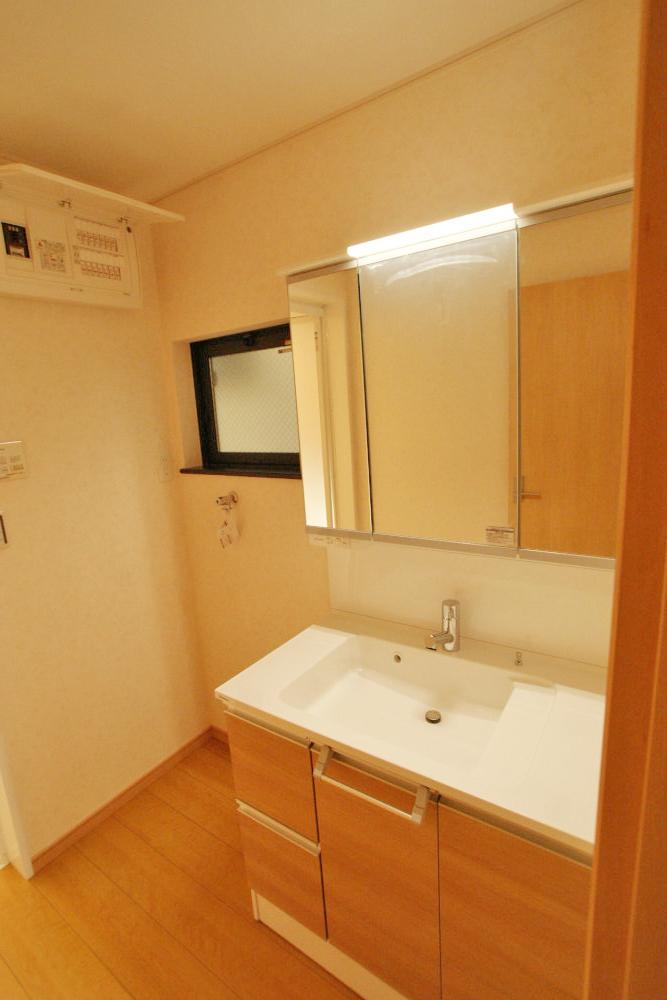 Wash basin (construction cases)
洗面台(施工例)
Hospital病院 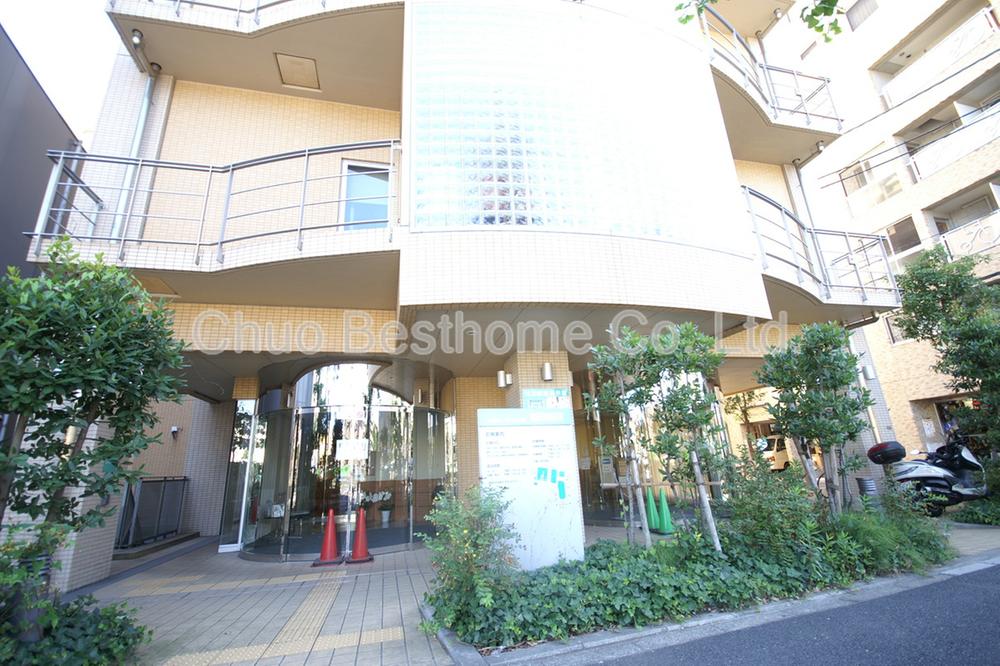 Japan sanitary Cultural Association Josai to hospital 355m
社団法人衛生文化協会城西病院まで355m
Same specifications photos (Other introspection)同仕様写真(その他内観) 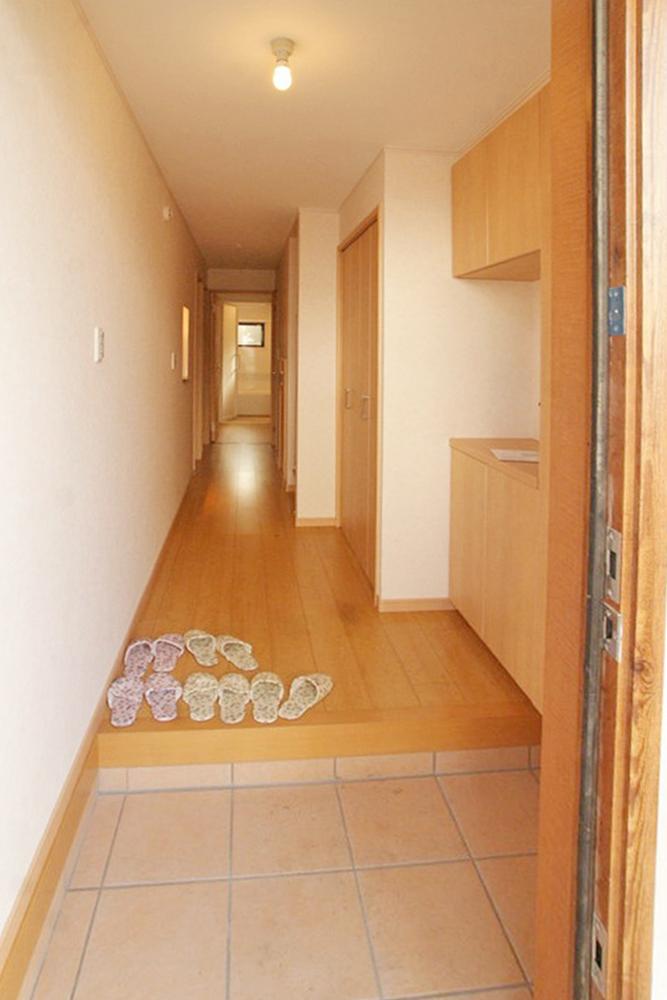 Entrance (construction cases)
玄関(施工例)
Hospital病院 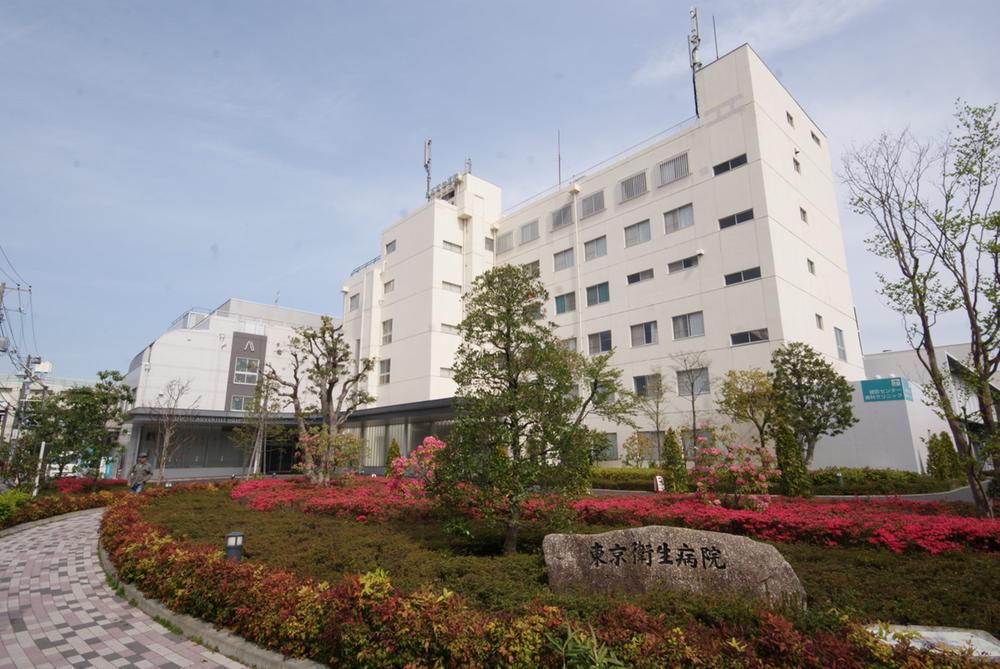 897m to Tokyo health hospital
東京衛生病院まで897m
Same specifications photos (Other introspection)同仕様写真(その他内観) 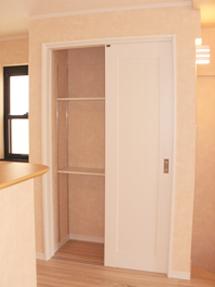 Storage (construction cases)
収納(施工例)
Post office郵便局 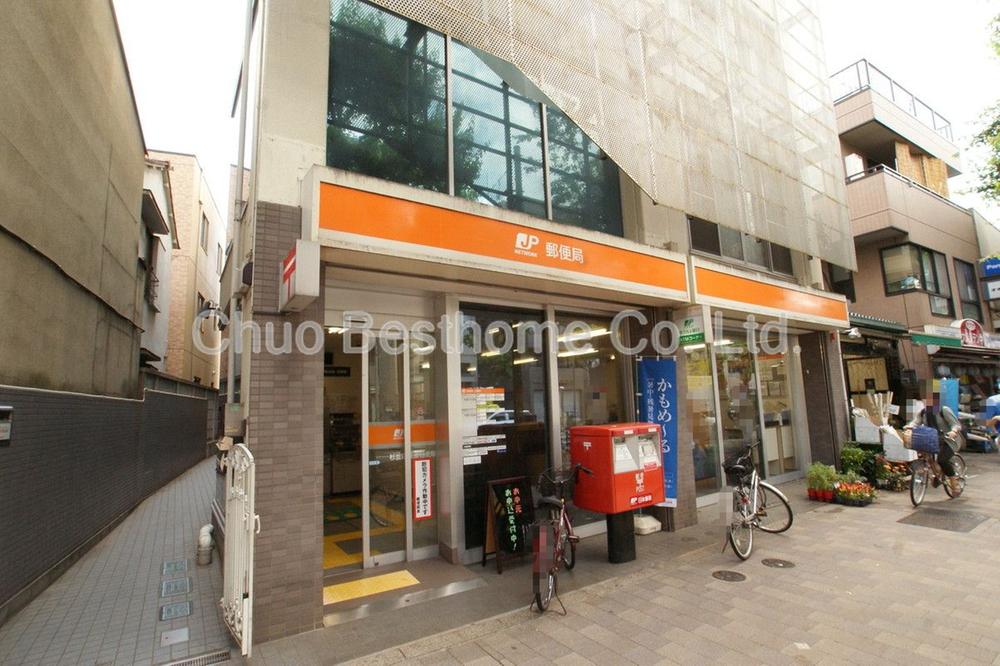 424m to Suginami tetrahedral Road post office
杉並四面道郵便局まで424m
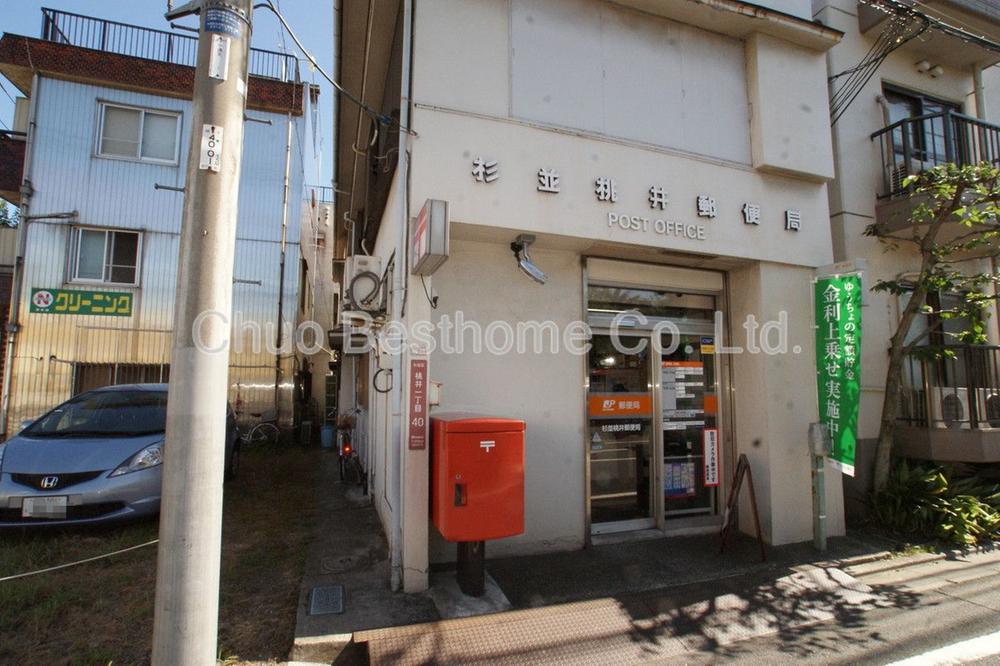 638m to Suginami Momoi post office
杉並桃井郵便局まで638m
Library図書館 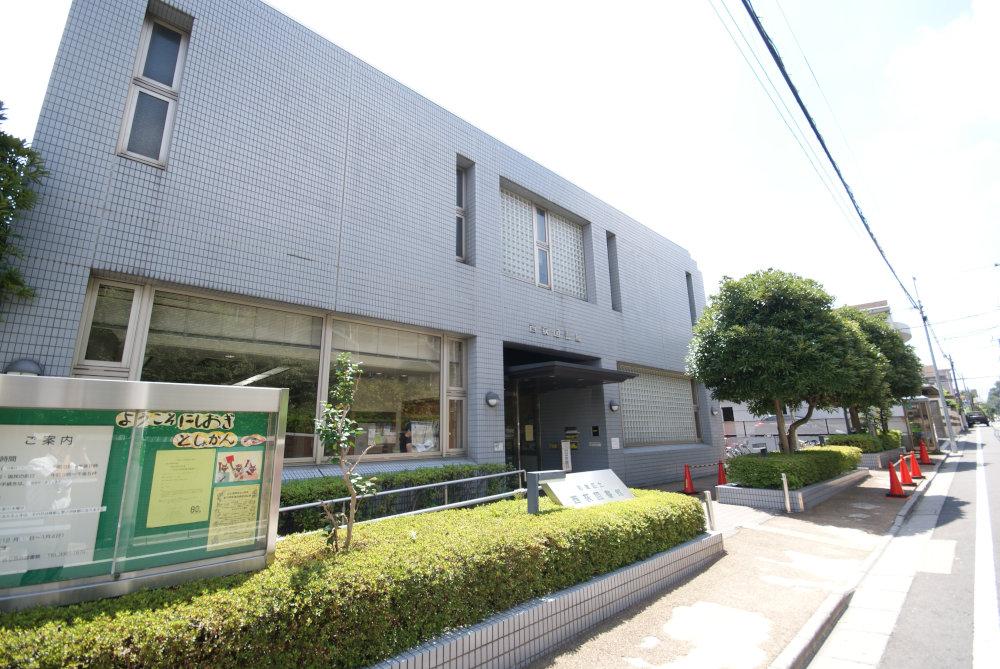 1081m to Suginami Ward Nishiogi Library
杉並区立西荻図書館まで1081m
Location
|






















