New Homes » Kanto » Tokyo » Suginami
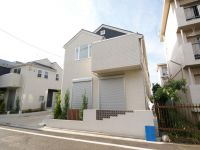 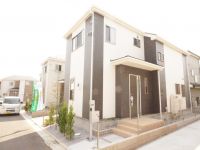
| | Suginami-ku, Tokyo 東京都杉並区 |
| JR Chuo Line "Ogikubo" walk 16 minutes JR中央線「荻窪」歩16分 |
| Flat 35S ・ Is the introduction of Available newly built detached the Plan A. It also becomes a specification that can very happy building. In a quiet residential area, It will be a good location with very living environment. フラット35S・Aプランをご利用可能な新築戸建のご紹介です。建物も大変ご満足頂ける仕様になっております。閑静な住宅地で、とても住環境の良い立地になります。 |
| Corresponding to the flat-35S, Pre-ground survey, Vibration Control ・ Seismic isolation ・ Earthquake resistant, 2 along the line more accessible, Fiscal year Available, Energy-saving water heaters, System kitchen, Bathroom Dryer, Yang per good, All room storage, A quiet residential area, Around traffic fewerese-style room, Starting station, Face-to-face kitchen, Barrier-free, Toilet 2 places, Bathroom 1 tsubo or more, 2-story, South balcony, Double-glazing, Warm water washing toilet seat, Underfloor Storage, The window in the bathroom, TV monitor interphone, Leafy residential area, Ventilation good, Good view, Dish washing dryer, City gas, A large gap between the neighboring house, Flat terrain, Attic storage フラット35Sに対応、地盤調査済、制震・免震・耐震、2沿線以上利用可、年度内入居可、省エネ給湯器、システムキッチン、浴室乾燥機、陽当り良好、全居室収納、閑静な住宅地、周辺交通量少なめ、和室、始発駅、対面式キッチン、バリアフリー、トイレ2ヶ所、浴室1坪以上、2階建、南面バルコニー、複層ガラス、温水洗浄便座、床下収納、浴室に窓、TVモニタ付インターホン、緑豊かな住宅地、通風良好、眺望良好、食器洗乾燥機、都市ガス、隣家との間隔が大きい、平坦地、屋根裏収納 |
Features pickup 特徴ピックアップ | | Corresponding to the flat-35S / Pre-ground survey / Vibration Control ・ Seismic isolation ・ Earthquake resistant / 2 along the line more accessible / Fiscal year Available / Energy-saving water heaters / System kitchen / Bathroom Dryer / Yang per good / All room storage / A quiet residential area / Around traffic fewer / Japanese-style room / Starting station / Face-to-face kitchen / Barrier-free / Toilet 2 places / Bathroom 1 tsubo or more / 2-story / South balcony / Double-glazing / Warm water washing toilet seat / Underfloor Storage / The window in the bathroom / TV monitor interphone / Leafy residential area / Ventilation good / Good view / Dish washing dryer / City gas / A large gap between the neighboring house / Flat terrain / Attic storage フラット35Sに対応 /地盤調査済 /制震・免震・耐震 /2沿線以上利用可 /年度内入居可 /省エネ給湯器 /システムキッチン /浴室乾燥機 /陽当り良好 /全居室収納 /閑静な住宅地 /周辺交通量少なめ /和室 /始発駅 /対面式キッチン /バリアフリー /トイレ2ヶ所 /浴室1坪以上 /2階建 /南面バルコニー /複層ガラス /温水洗浄便座 /床下収納 /浴室に窓 /TVモニタ付インターホン /緑豊かな住宅地 /通風良好 /眺望良好 /食器洗乾燥機 /都市ガス /隣家との間隔が大きい /平坦地 /屋根裏収納 | Price 価格 | | 56,800,000 yen ~ 62,800,000 yen 5680万円 ~ 6280万円 | Floor plan 間取り | | 3LDK ~ 4LDK 3LDK ~ 4LDK | Units sold 販売戸数 | | 2 units 2戸 | Total units 総戸数 | | 2 units 2戸 | Land area 土地面積 | | 102.96 sq m ~ 106.24 sq m (31.14 tsubo ~ 32.13 tsubo) (measured) 102.96m2 ~ 106.24m2(31.14坪 ~ 32.13坪)(実測) | Building area 建物面積 | | 88.34 sq m ~ 103.92 sq m (26.72 tsubo ~ 31.43 tsubo) (measured) 88.34m2 ~ 103.92m2(26.72坪 ~ 31.43坪)(実測) | Driveway burden-road 私道負担・道路 | | Road width: 4m, Asphaltic pavement, Driveway equity 1 Building: 1.08 sq m , Building 2: 0.85 sq m 道路幅:4m、アスファルト舗装、私道持分1号棟:1.08m2、2号棟:0.85m2 | Completion date 完成時期(築年月) | | Mid-scheduled February 2014 2014年2月中旬予定 | Address 住所 | | Suginami-ku, Tokyo Hon'amanuma 3 東京都杉並区本天沼3 | Traffic 交通 | | JR Chuo Line "Ogikubo" walk 16 minutes
Seibu Shinjuku Line "Shimo Igusa" walk 17 minutes
Seibu Shinjuku Line "Iogi" walk 22 minutes JR中央線「荻窪」歩16分
西武新宿線「下井草」歩17分
西武新宿線「井荻」歩22分
| Related links 関連リンク | | [Related Sites of this company] 【この会社の関連サイト】 | Person in charge 担当者より | | Person in charge of real-estate and building Kitamura Nozomu Age: 30 Daigyokai experience: the abundance of 15-year non-public property, Responding to customers, Cleanliness of the house, We do not lose to any company, such as the exchange of information between salesman. My footwork, The addition of seasoning, such as, We will continue to provide a "delicious" listing. 担当者宅建北村 望年齢:30代業界経験:15年未公開物件の豊富さ、お客様への対応、社内の清潔さ、営業マン同士の情報交換などどの会社にも負けておりません。私のフットワーク、などの調味料を加えて、「美味しい」物件情報を提供してまいります。 | Contact お問い合せ先 | | TEL: 0800-603-1478 [Toll free] mobile phone ・ Also available from PHS
Caller ID is not notified
Please contact the "saw SUUMO (Sumo)"
If it does not lead, If the real estate company TEL:0800-603-1478【通話料無料】携帯電話・PHSからもご利用いただけます
発信者番号は通知されません
「SUUMO(スーモ)を見た」と問い合わせください
つながらない方、不動産会社の方は
| Building coverage, floor area ratio 建ぺい率・容積率 | | Kenpei rate: 50%, Volume ratio: 100% 建ペい率:50%、容積率:100% | Time residents 入居時期 | | March 2014 early schedule 2014年3月上旬予定 | Land of the right form 土地の権利形態 | | Ownership 所有権 | Use district 用途地域 | | One low-rise 1種低層 | Land category 地目 | | Residential land 宅地 | Overview and notices その他概要・特記事項 | | Person in charge: Kitamura Nozomu, Building confirmation number: H25SHC115112 担当者:北村 望、建築確認番号:H25SHC115112 | Company profile 会社概要 | | <Mediation> Governor of Tokyo (7) No. 050593 (Corporation) Tokyo Metropolitan Government Building Lots and Buildings Transaction Business Association (Corporation) metropolitan area real estate Fair Trade Council member Shokusan best Inquiries center best home of (stock) Yubinbango180-0004 Musashino-shi, Tokyo Kichijojihon cho 1-17-12 Kichijoji Central second floor <仲介>東京都知事(7)第050593号(公社)東京都宅地建物取引業協会会員 (公社)首都圏不動産公正取引協議会加盟殖産のベストお問い合わせ窓口中央ベストホーム(株)〒180-0004 東京都武蔵野市吉祥寺本町1-17-12 吉祥寺セントラル2階 |
Same specifications photos (appearance)同仕様写真(外観) 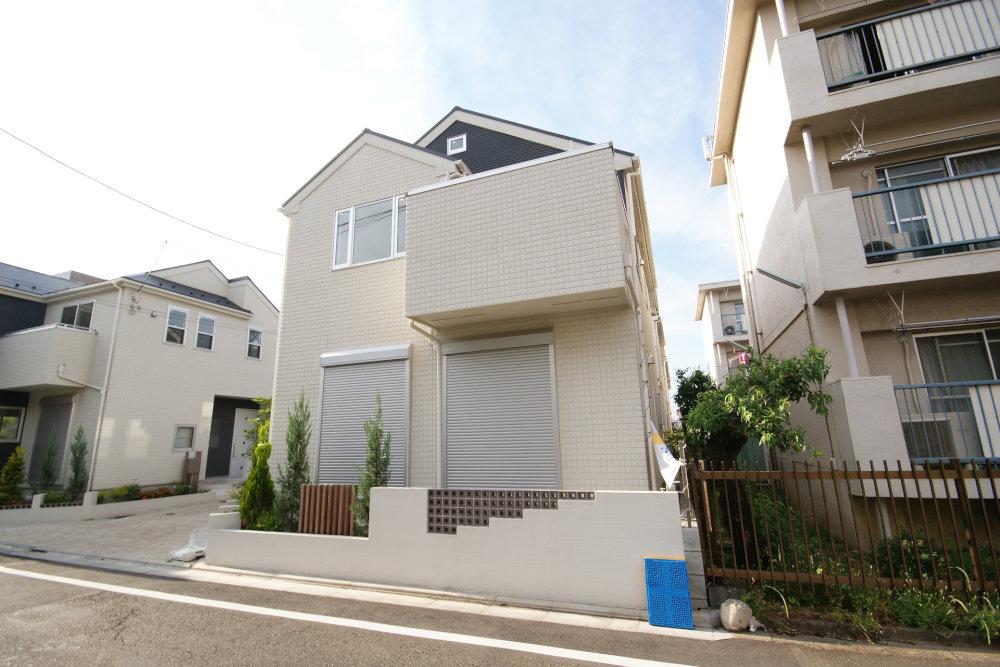 Suginami Hon'amanuma 3-chome, 3LDK, 4LDK, New construction. Center line "Ogikubo" station, Walk 16 minutes, Seibu Shinjuku Line "Shimo Igusa" station, Walk 17 minutes, All building site area 31 square meters more than, Limited all two buildings. Housing Performance display corresponding housing, Seismic Grade 3, Get the highest grade. (Example of construction)
杉並区本天沼3丁目、3LDK、4LDK、新築。中央線「荻窪」駅、徒歩16分、西武新宿線「下井草」駅、徒歩17分、全棟敷地面積31坪超、限定全2棟。住宅性能表示対応住宅、耐震等級3、最高等級を取得。(施工例)
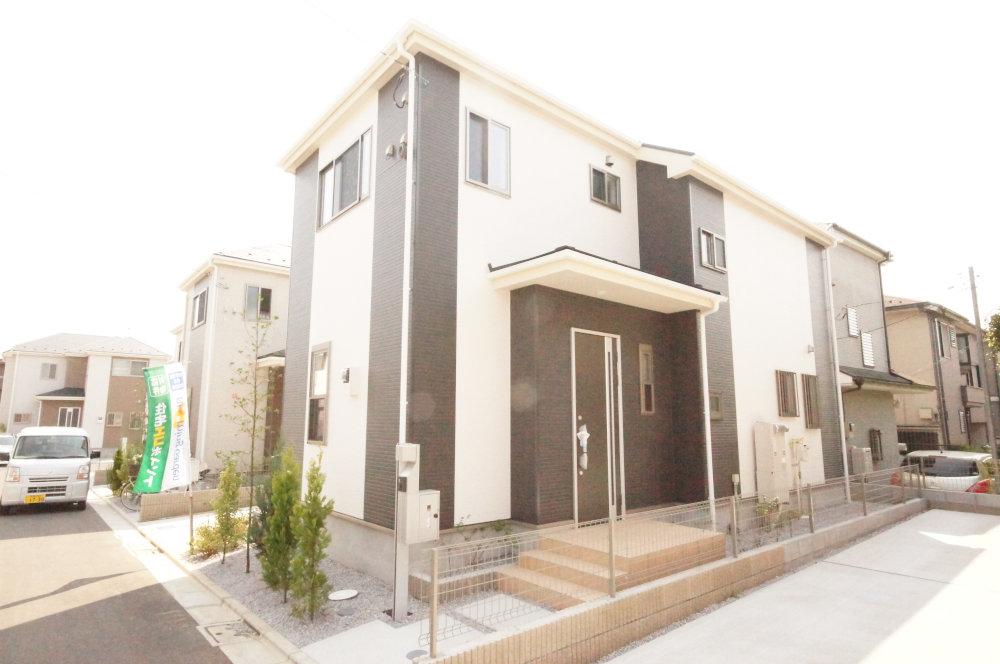 Limited all two buildings. Living on the first floor, Because of the two-story, When returning home, Celebrating it on the second floor of the living room from the face-to-face. (Example of construction)
限定全2棟。1階にリビング、2階建ての為、帰宅時、顔を合わせてから2階の居室に向かえます。(施工例)
Same specifications photo (kitchen)同仕様写真(キッチン) 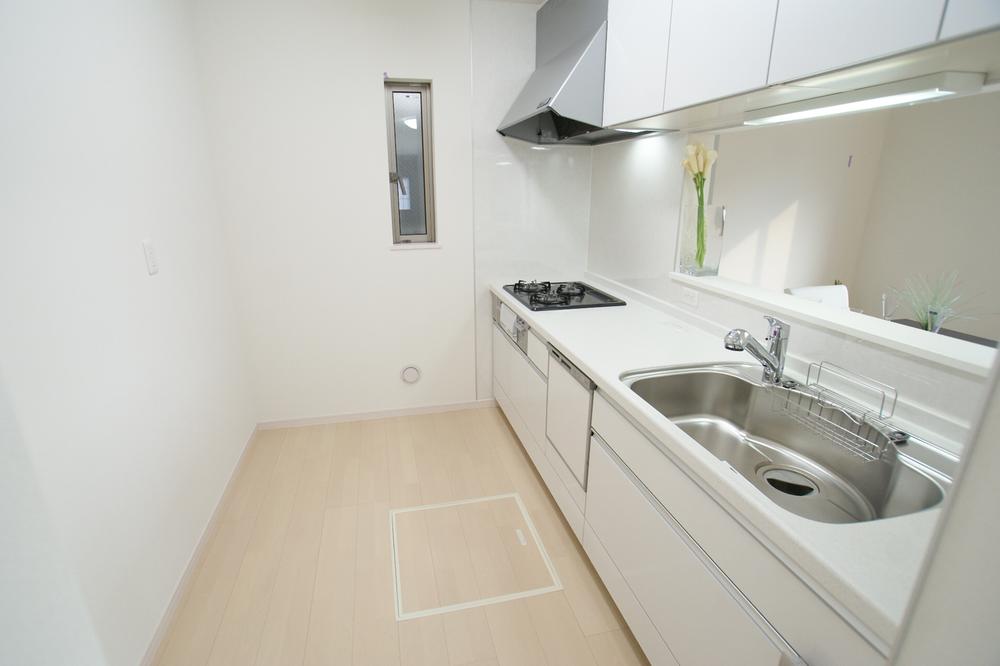 Popular face-to-face kitchen. You momentum interaction with your family while your cooking. (Example of construction)
人気の対面キッチン。お料理をしながらご家族との対話が弾みます。(施工例)
Floor plan間取り図 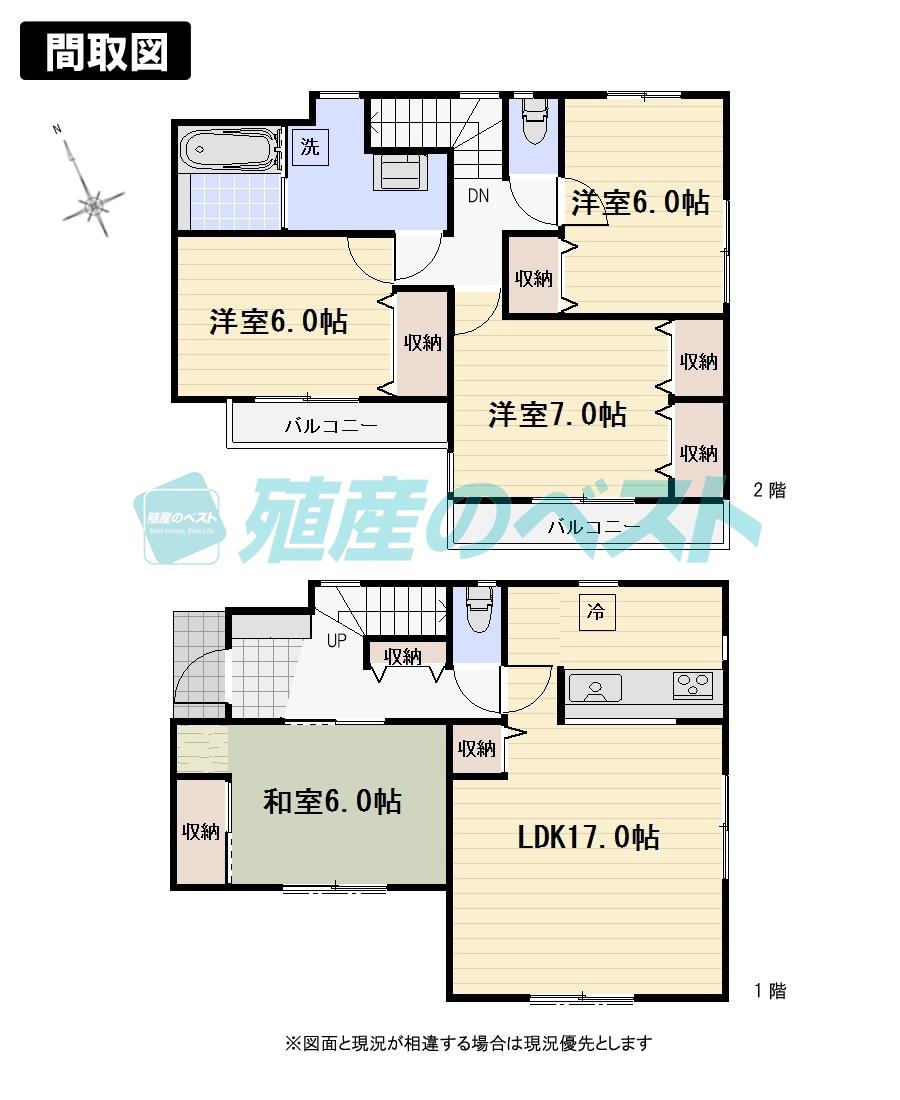 (1 Building), Price 62,800,000 yen, 4LDK, Land area 106.24 sq m , Building area 103.92 sq m
(1号棟)、価格6280万円、4LDK、土地面積106.24m2、建物面積103.92m2
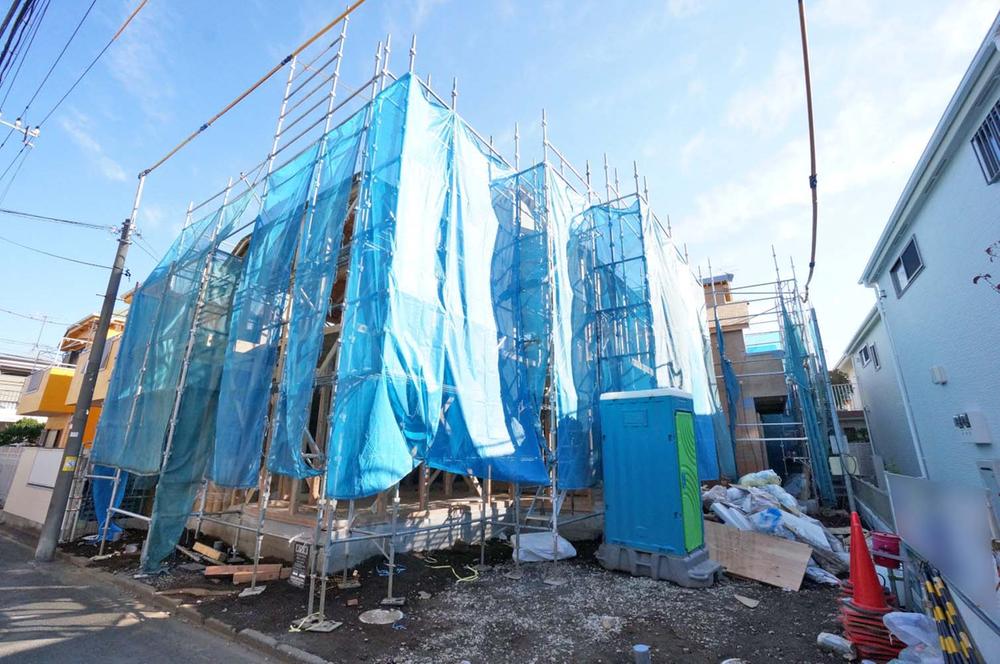 Local appearance photo
現地外観写真
Same specifications photos (living)同仕様写真(リビング) 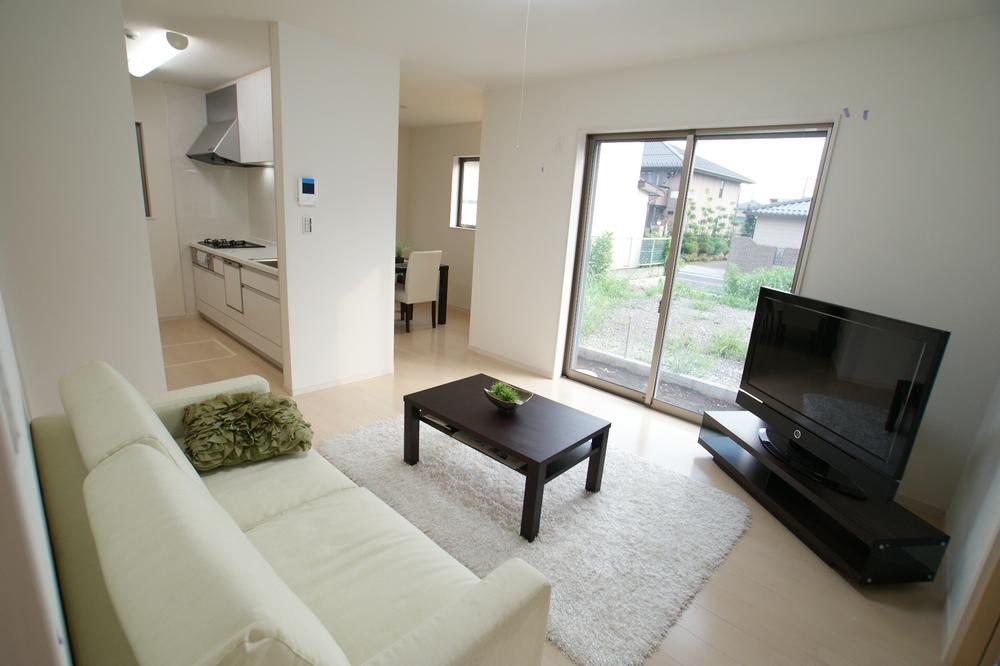 LDK17 quires more. Yang per well in a larger window. (Example of construction)
LDK17帖以上。大きめな窓で陽当り良好。(施工例)
Local photos, including front road前面道路含む現地写真 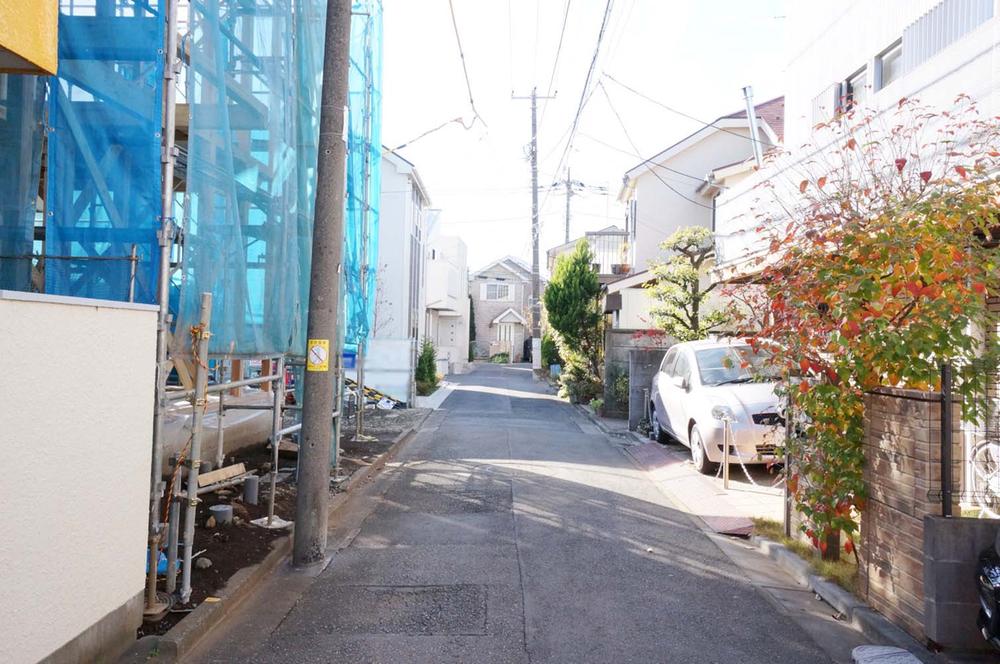 Front west road
前面西道路
Shopping centreショッピングセンター 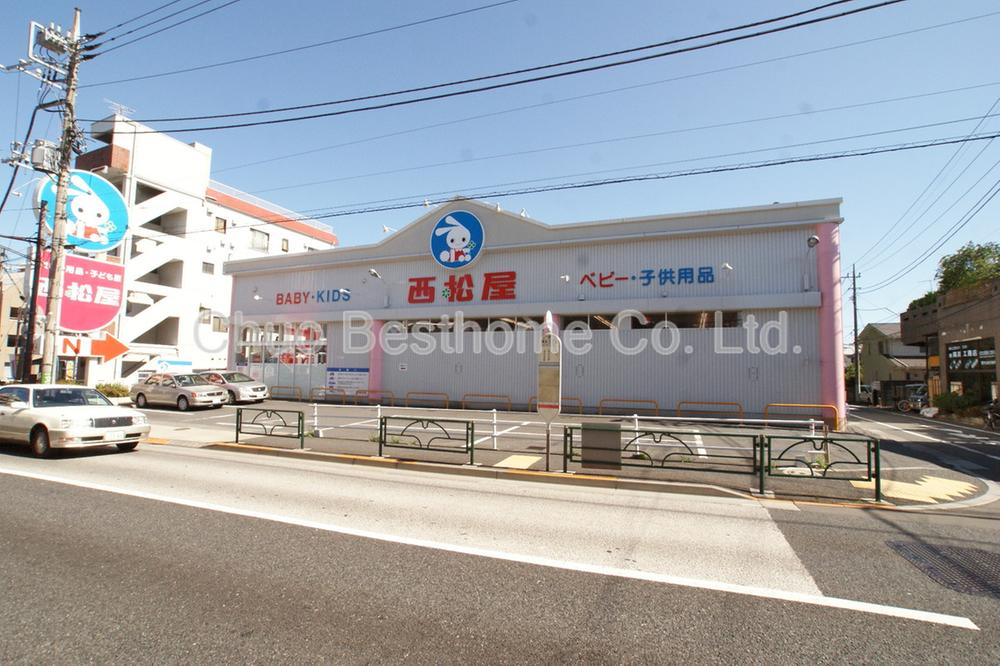 1317m until Nishimatsuya Suginami shop
西松屋杉並店まで1317m
Same specifications photos (Other introspection)同仕様写真(その他内観) 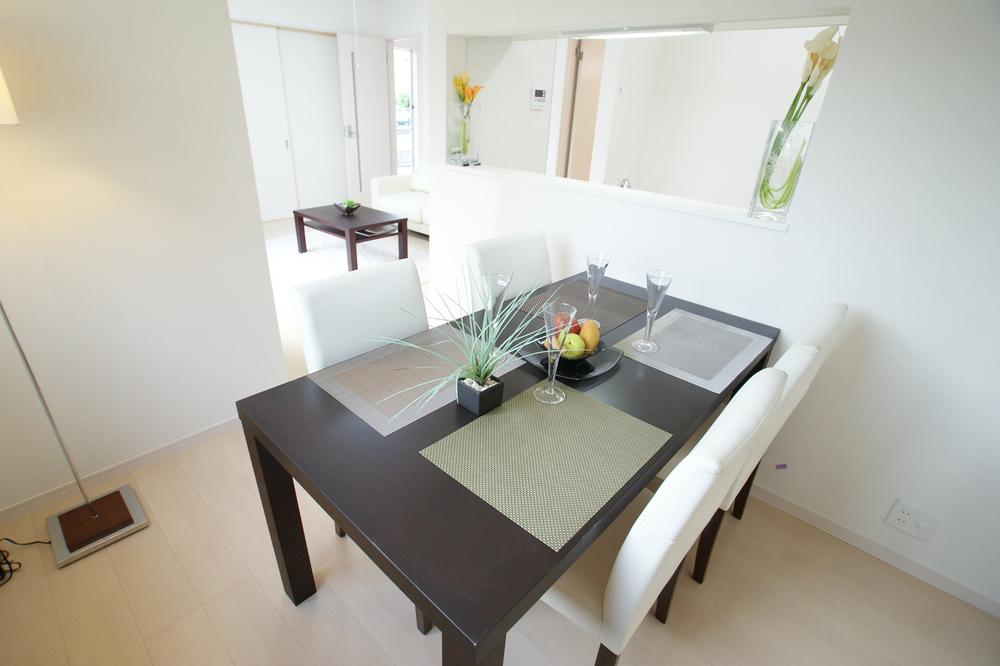 For the first floor LDK, When your family is coming home, Celebrating in the bedroom from the face-to-face. (Example of construction)
1階LDKの為、ご家族が帰宅時、顔を合わせてから寝室に向かえます。(施工例)
Floor plan間取り図 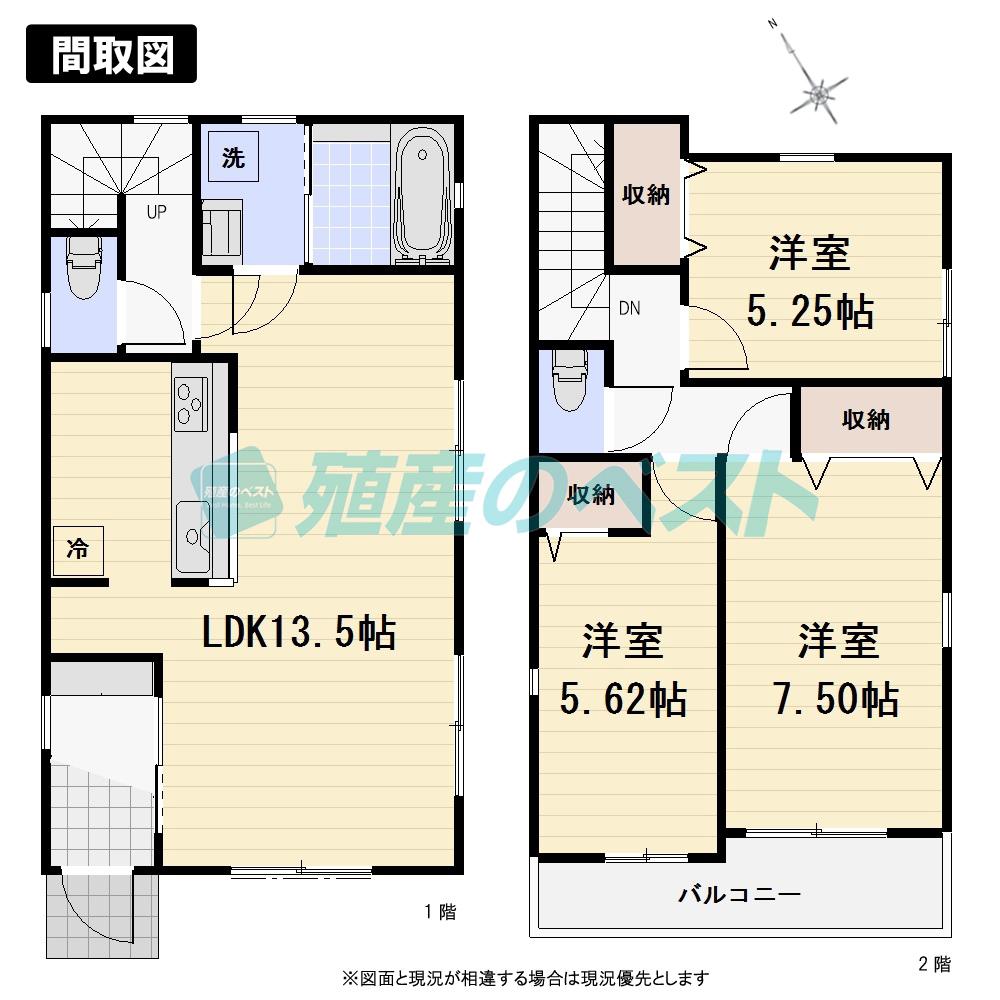 (Building 2), Price 56,800,000 yen, 3LDK, Land area 102.96 sq m , Building area 88.34 sq m
(2号棟)、価格5680万円、3LDK、土地面積102.96m2、建物面積88.34m2
Local photos, including front road前面道路含む現地写真 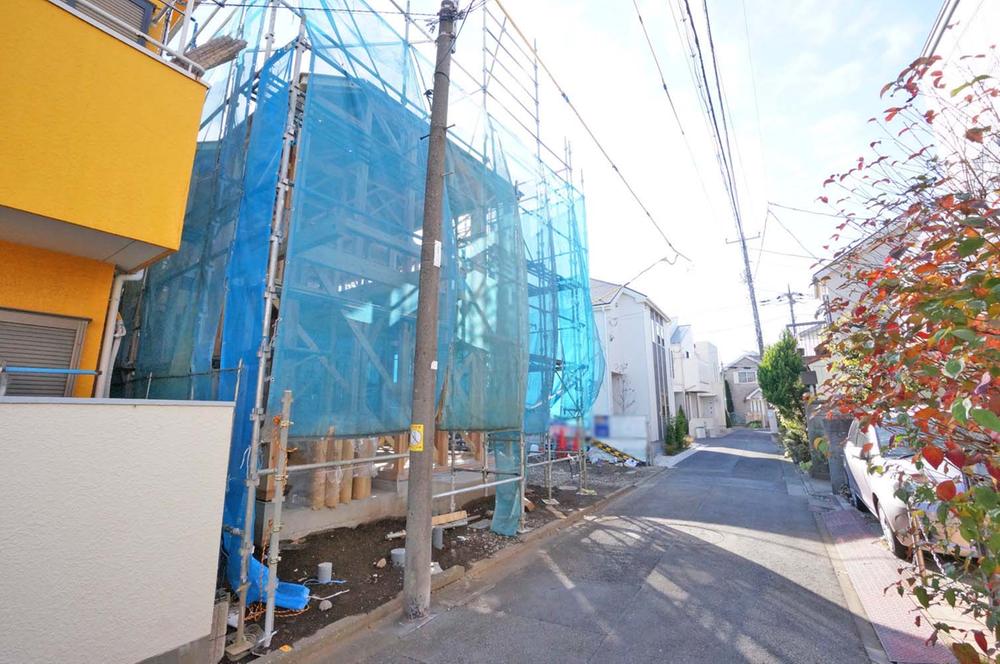 Front west road
前面西道路
Shopping centreショッピングセンター 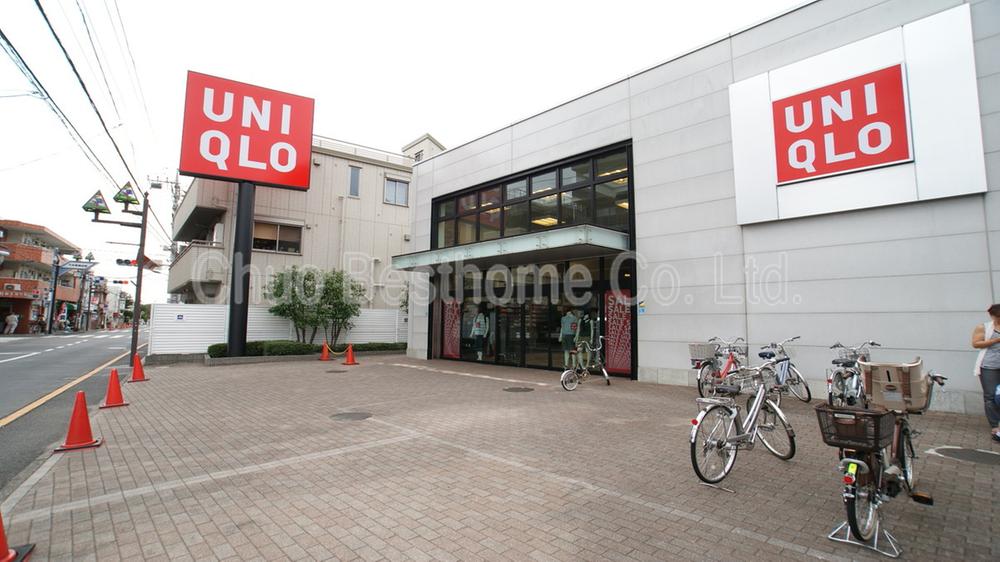 1285m to UNIQLO Suginami Shimo Igusa shop
ユニクロ杉並下井草店まで1285m
Same specifications photos (Other introspection)同仕様写真(その他内観) 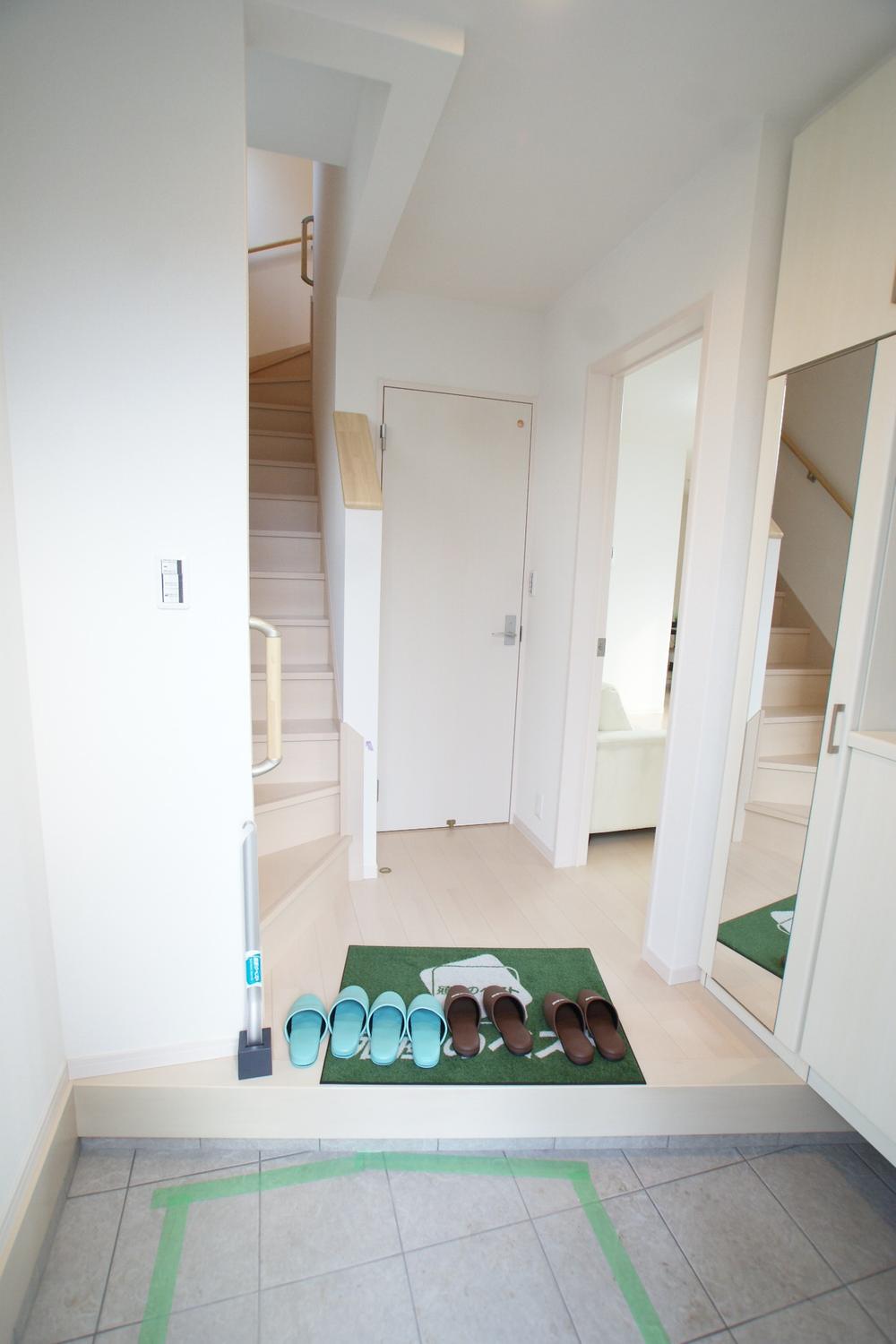 The entrance is bright and spacious space, your family, It celebrates the customer. (Example of construction)
玄関が明るく広い空間が、ご家族、お客様を迎えます。(施工例)
Convenience storeコンビニ 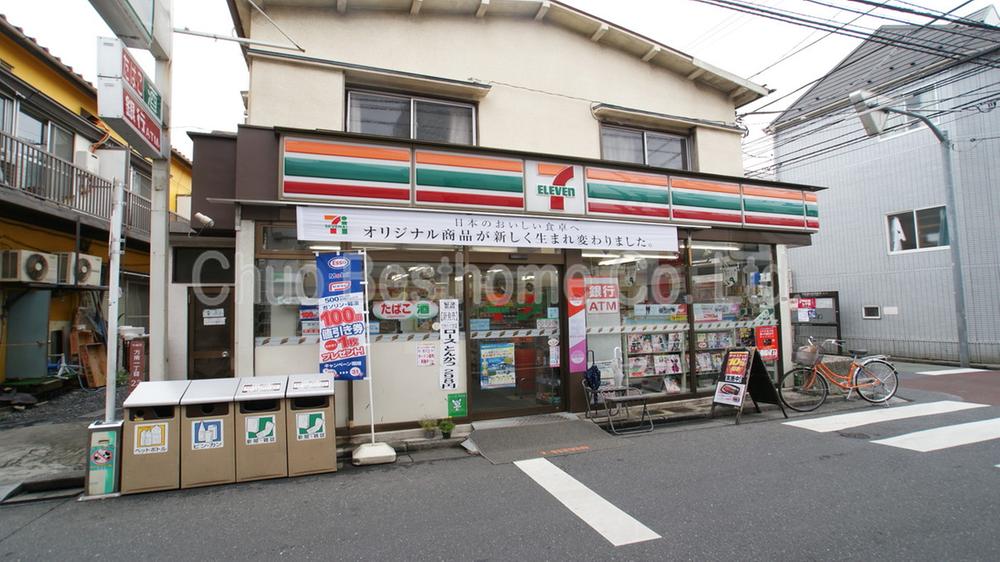 619m to Seven-Eleven Suginami Nihon two high-shop
セブンイレブン杉並日大二高店まで619m
Same specifications photos (Other introspection)同仕様写真(その他内観) 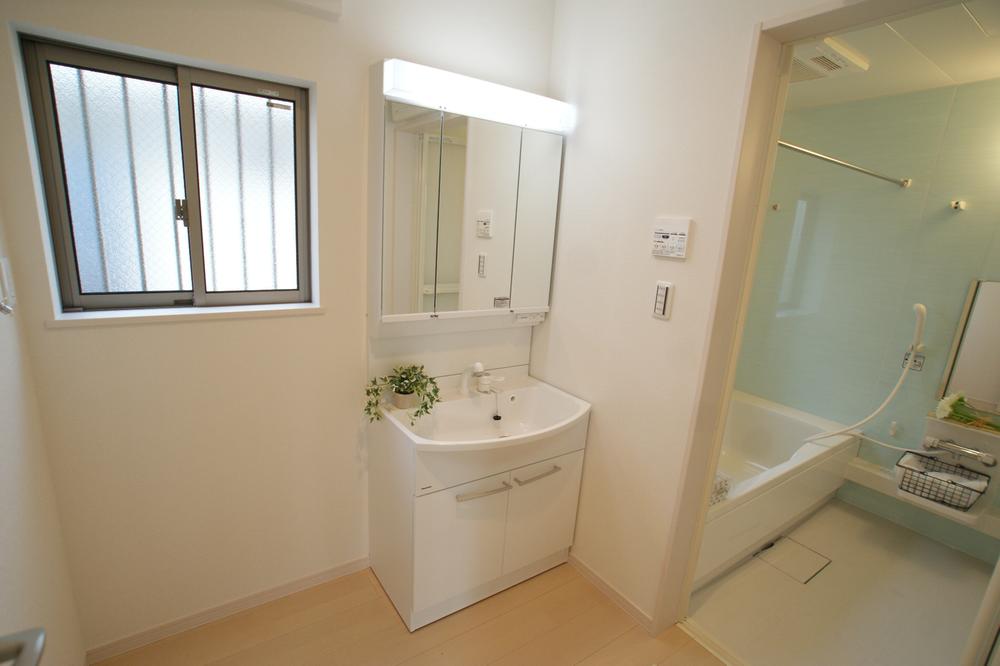 Washroom, Bathroom (example of construction)
洗面所、浴室(施工例)
Junior high school中学校 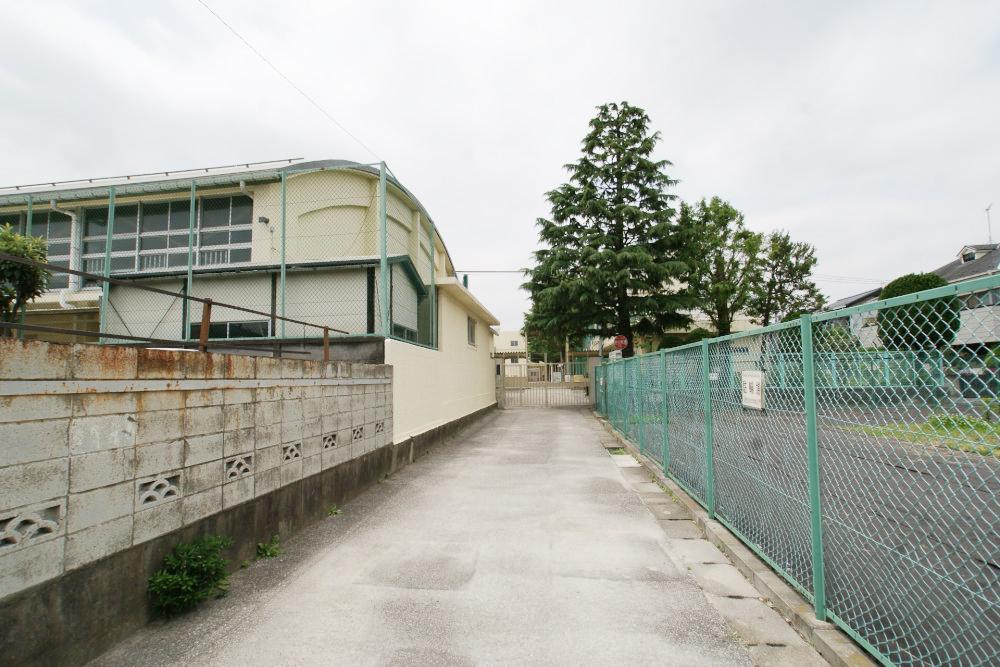 423m to Suginami Ward Amanuma Junior High School
杉並区立天沼中学校まで423m
Same specifications photos (Other introspection)同仕様写真(その他内観) 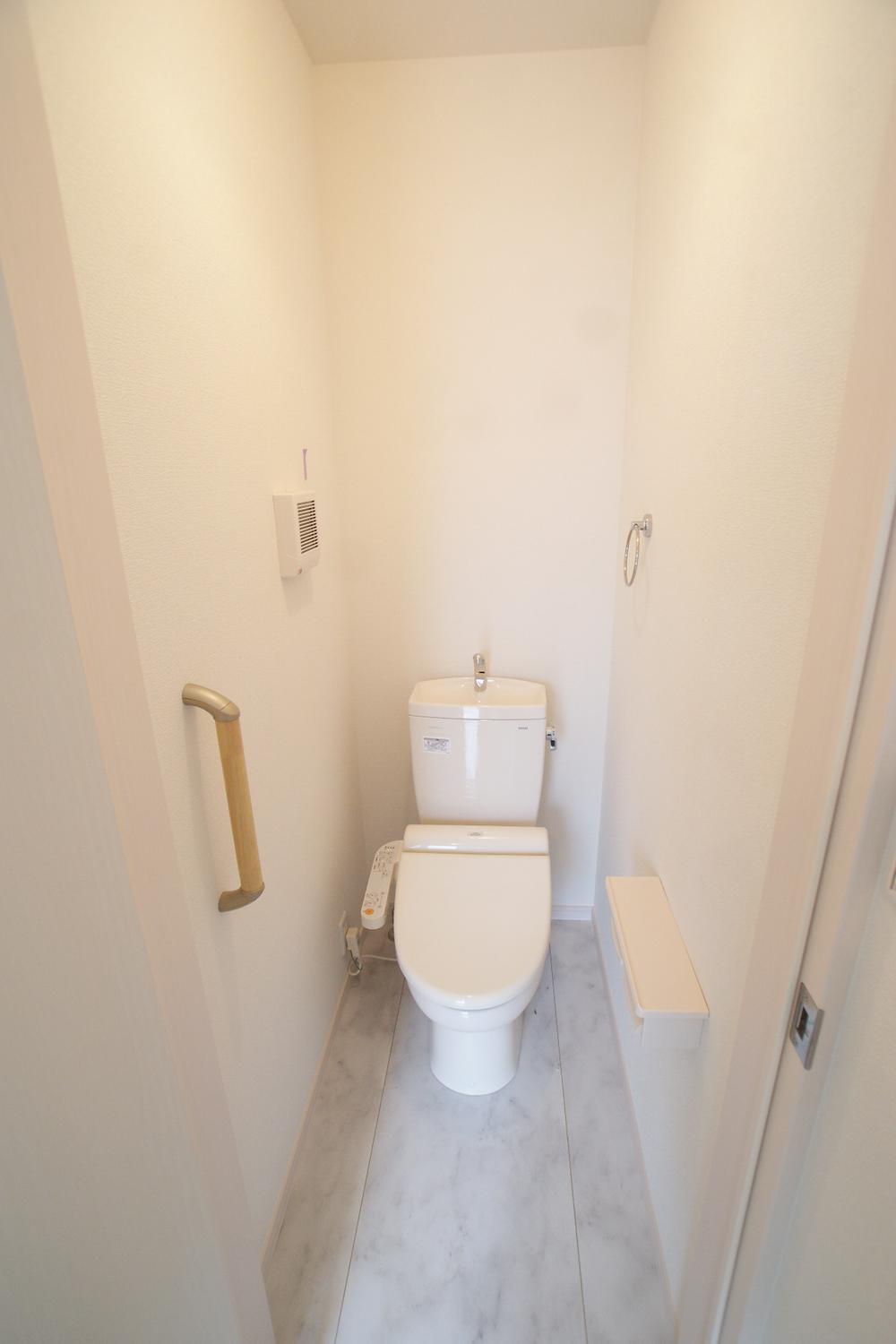 Toilet (construction cases)
トイレ(施工例)
Primary school小学校 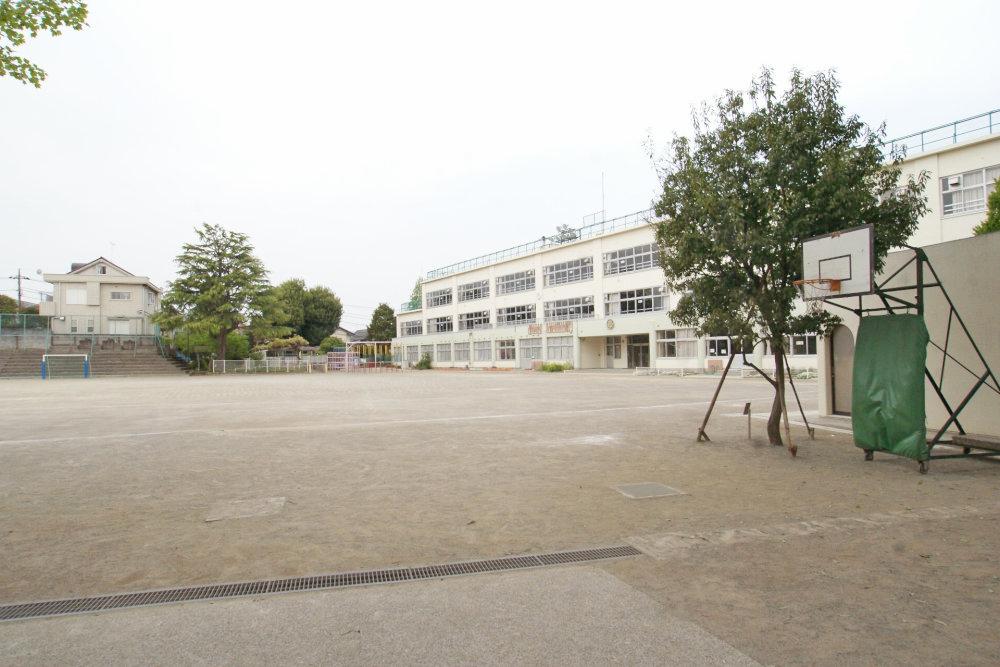 362m to Suginami Ward Kutsukake Elementary School
杉並区立沓掛小学校まで362m
Same specifications photos (Other introspection)同仕様写真(その他内観) 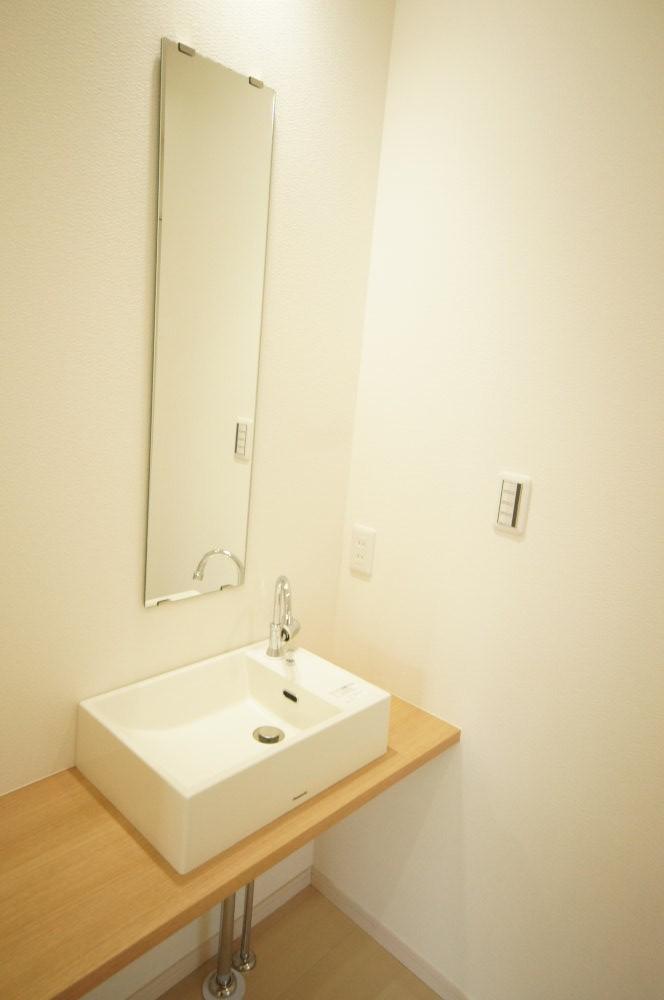 Toilet wash basin of (construction cases)
トイレの洗面台(施工例)
Kindergarten ・ Nursery幼稚園・保育園 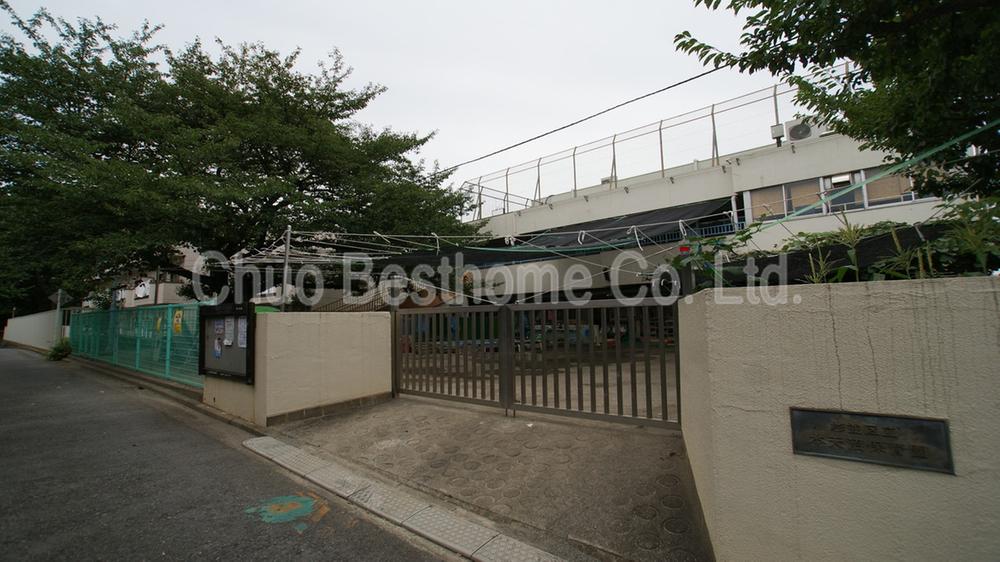 Hon'amanuma 436m to nursery school
本天沼保育園まで436m
Same specifications photos (Other introspection)同仕様写真(その他内観) 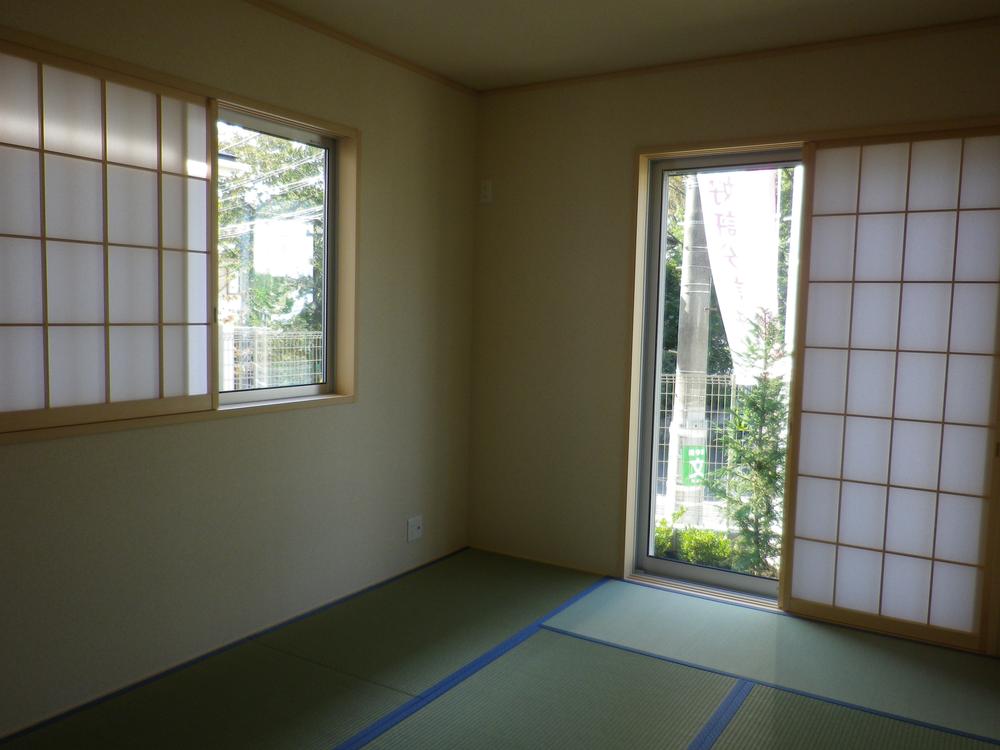 Japanese-style room (construction cases)
和室(施工例)
Location
|






















