New Homes » Kanto » Tokyo » Suginami
 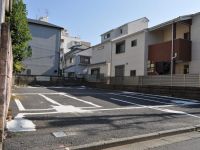
| | Suginami-ku, Tokyo 東京都杉並区 |
| JR Chuo Line "Ogikubo" walk 10 minutes JR中央線「荻窪」歩10分 |
| Center line ・ Marunouchi Line "Ogikubo" station walk 10 minutes ○ a bright room of Zenshitsuminami-facing two-sided lighting 4LDK ○ all room storage, And a clean living space with abundant storage, such as attic storage 中央線・丸ノ内線「荻窪」駅徒歩10分○全室南向き2面採光の明るくゆとりある4LDK○全居室収納、小屋裏収納など豊富な収納ですっきりとした住空間 |
| Ogikubo is, West of Kamakura early Showa from Taisho as Tokyo near villa ground, In particular is an area was the longing of the basis referred to as the Ogikubo of east Minamiogikubo is he moved a number of various circles of celebrity, We remain solemn city and atmosphere. Newly built single-family of all two-compartment is born in the Minamiogikubo 1-chome! Historical famous people has been created, Why not try to live while wrapped in history and culture of this town. 荻窪は、大正から昭和初期にかけて東京近郊の別荘地として西の鎌倉、東の荻窪と称され憧れの的だったエリアであり特に南荻窪は各界の著名人が数多く移り住み、厳かな街並みと雰囲気が残っております。その南荻窪1丁目に全2区画の新築戸建が誕生!歴史的著名人達が作り上げた、この街の歴史と文化に包まれながら暮らしてみてはいかがでしょうか。 |
Features pickup 特徴ピックアップ | | Measures to conserve energy / 2 along the line more accessible / Super close / Facing south / System kitchen / Bathroom Dryer / Yang per good / All room storage / LDK15 tatami mats or more / Washbasin with shower / Face-to-face kitchen / Barrier-free / Toilet 2 places / Double-glazing / Warm water washing toilet seat / The window in the bathroom / TV monitor interphone / Ventilation good / Dish washing dryer / City gas / Floor heating 省エネルギー対策 /2沿線以上利用可 /スーパーが近い /南向き /システムキッチン /浴室乾燥機 /陽当り良好 /全居室収納 /LDK15畳以上 /シャワー付洗面台 /対面式キッチン /バリアフリー /トイレ2ヶ所 /複層ガラス /温水洗浄便座 /浴室に窓 /TVモニタ付インターホン /通風良好 /食器洗乾燥機 /都市ガス /床暖房 | Property name 物件名 | | Minamiogikubo 1-chome newly built single-family 南荻窪1丁目新築戸建 | Price 価格 | | 65,800,000 yen ・ 73,800,000 yen 6580万円・7380万円 | Floor plan 間取り | | 4LDK ・ 5LDK 4LDK・5LDK | Units sold 販売戸数 | | 2 units 2戸 | Total units 総戸数 | | 2 units 2戸 | Land area 土地面積 | | 96.89 sq m ・ 96.95 sq m (measured) 96.89m2・96.95m2(実測) | Building area 建物面積 | | 101.43 sq m ・ 108.68 sq m (measured) 101.43m2・108.68m2(実測) | Driveway burden-road 私道負担・道路 | | Road width: West 3.8m, Alley-like parts: Building 2 33.42m2 including 道路幅:西3.8m、路地状部分:2号棟33.42m2含 | Completion date 完成時期(築年月) | | March 2014 schedule 2014年3月予定 | Address 住所 | | Suginami-ku, Tokyo Minamiogikubo 1 東京都杉並区南荻窪1 | Traffic 交通 | | JR Chuo Line "Ogikubo" walk 10 minutes
Inokashira "Takaido" walk 22 minutes
Tokyo Metro Marunouchi Line "Minami Asagaya" walk 26 minutes JR中央線「荻窪」歩10分
京王井の頭線「高井戸」歩22分
東京メトロ丸ノ内線「南阿佐ヶ谷」歩26分
| Related links 関連リンク | | [Related Sites of this company] 【この会社の関連サイト】 | Person in charge 担当者より | | Person in charge of real-estate and building Kaneko Toshiya Age: 40's bright, In good spirits, It is honest. We respond with sincerity to trust. 担当者宅建金子 利也年齢:40代明るく、元気で、正直です。信頼にまごころでお応えします。 | Contact お問い合せ先 | | TEL: 0800-603-0512 [Toll free] mobile phone ・ Also available from PHS
Caller ID is not notified
Please contact the "saw SUUMO (Sumo)"
If it does not lead, If the real estate company TEL:0800-603-0512【通話料無料】携帯電話・PHSからもご利用いただけます
発信者番号は通知されません
「SUUMO(スーモ)を見た」と問い合わせください
つながらない方、不動産会社の方は
| Building coverage, floor area ratio 建ぺい率・容積率 | | Kenpei rate: 60%, Volume ratio: 150% 建ペい率:60%、容積率:150% | Time residents 入居時期 | | Consultation 相談 | Land of the right form 土地の権利形態 | | Ownership 所有権 | Structure and method of construction 構造・工法 | | Wooden 2-story, Wooden three-story 木造2階建、木造3階建 | Use district 用途地域 | | One low-rise 1種低層 | Land category 地目 | | Residential land 宅地 | Overview and notices その他概要・特記事項 | | Contact: Kaneko Toshiya, Building confirmation number: H25SHC117071 other 担当者:金子 利也、建築確認番号:H25SHC117071他 | Company profile 会社概要 | | <Mediation> Governor of Tokyo (9) No. 041553 (Corporation) All Japan Real Estate Association (Corporation) metropolitan area real estate Fair Trade Council member Showa building (Ltd.) Yubinbango167-0053 Suginami-ku, Tokyo Nishiogiminami 3-18-15 <仲介>東京都知事(9)第041553号(公社)全日本不動産協会会員 (公社)首都圏不動産公正取引協議会加盟昭和建物(株)〒167-0053 東京都杉並区西荻南3-18-15 |
Same specifications photos (appearance)同仕様写真(外観) 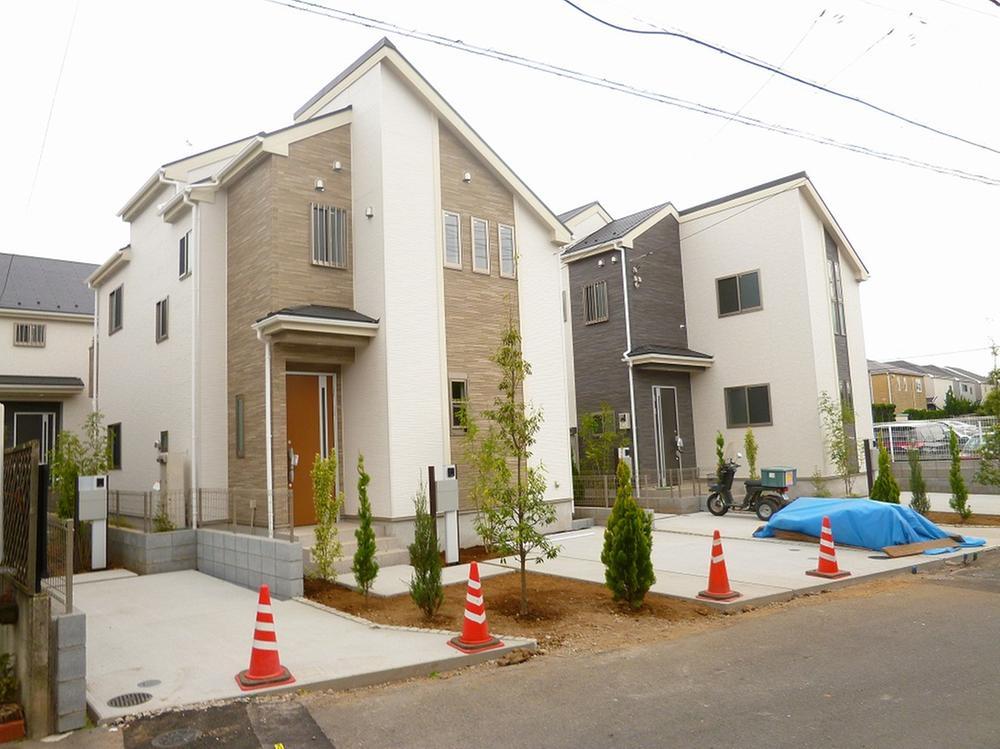 Seller construction cases: Appearance
売主施工例:外観
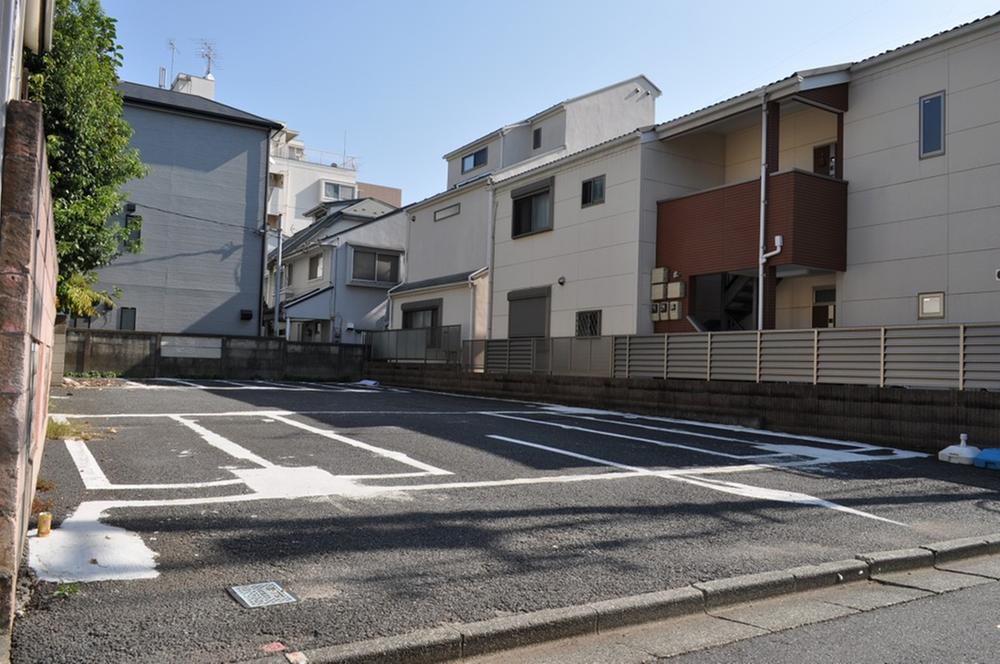 Local appearance photo
現地外観写真
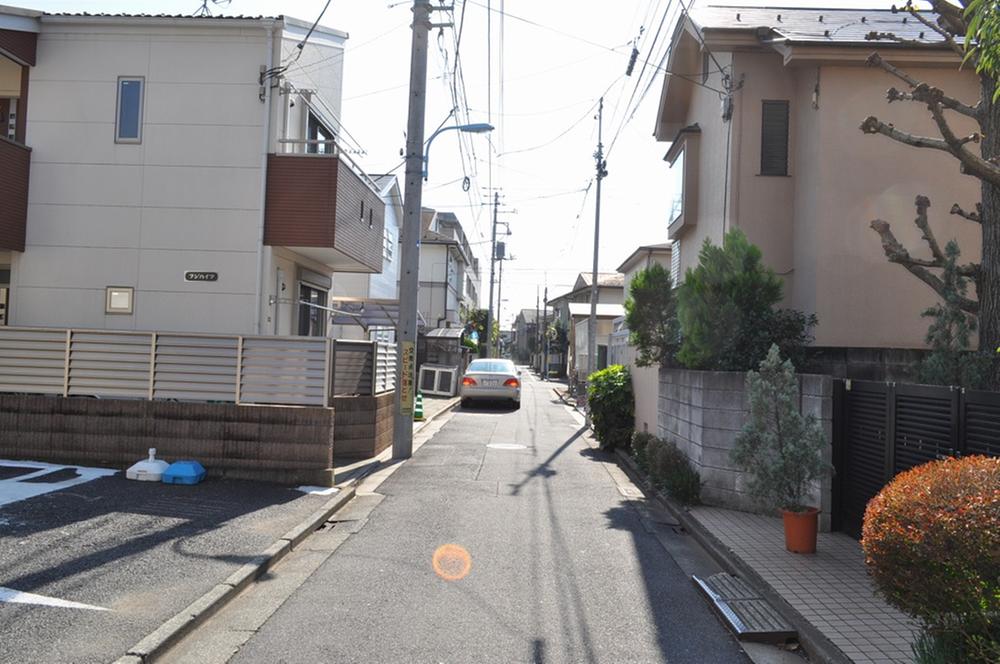 Local photos, including front road
前面道路含む現地写真
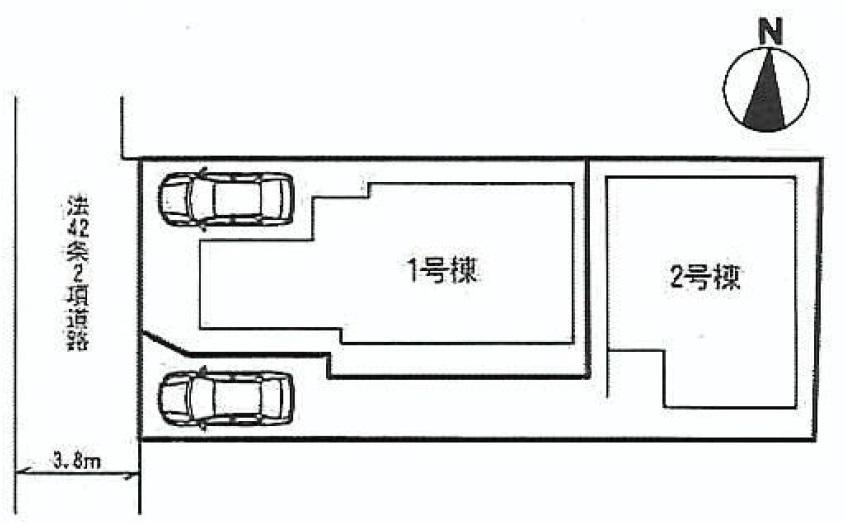 The entire compartment Figure
全体区画図
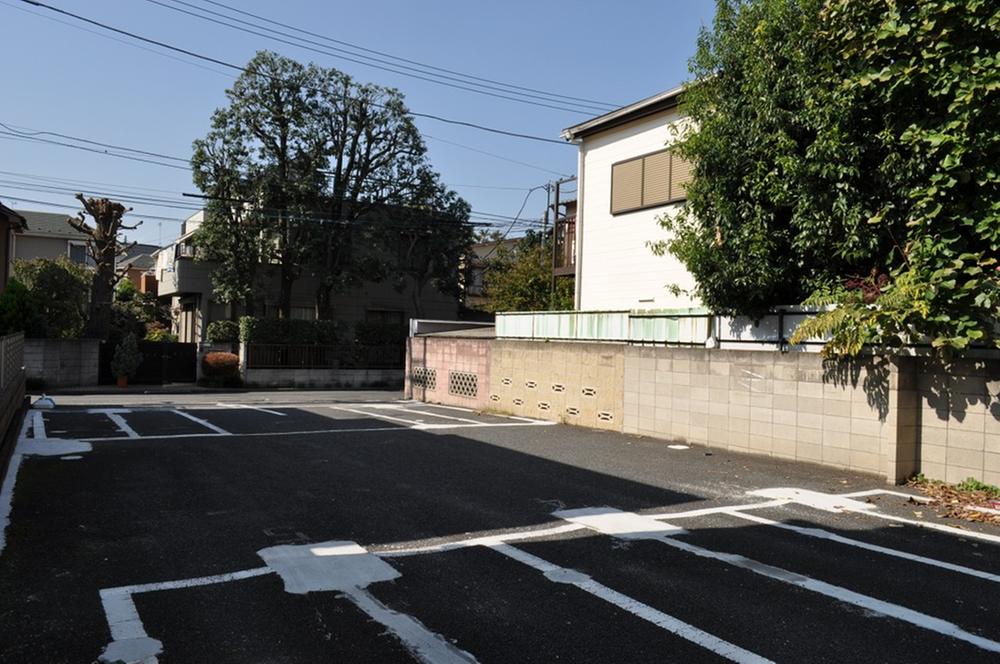 Local appearance photo
現地外観写真
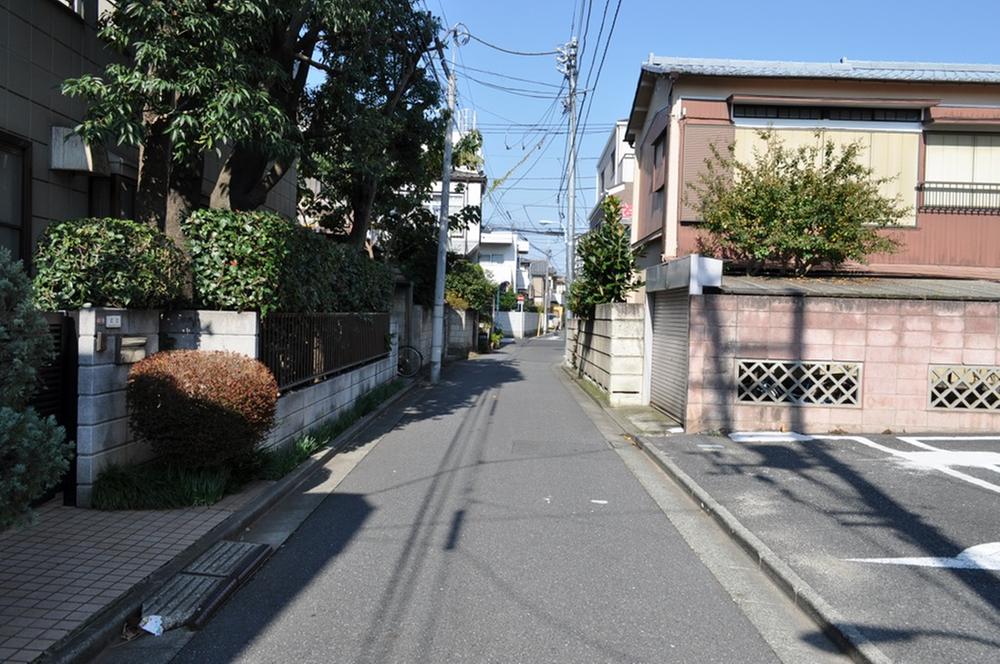 Local photos, including front road
前面道路含む現地写真
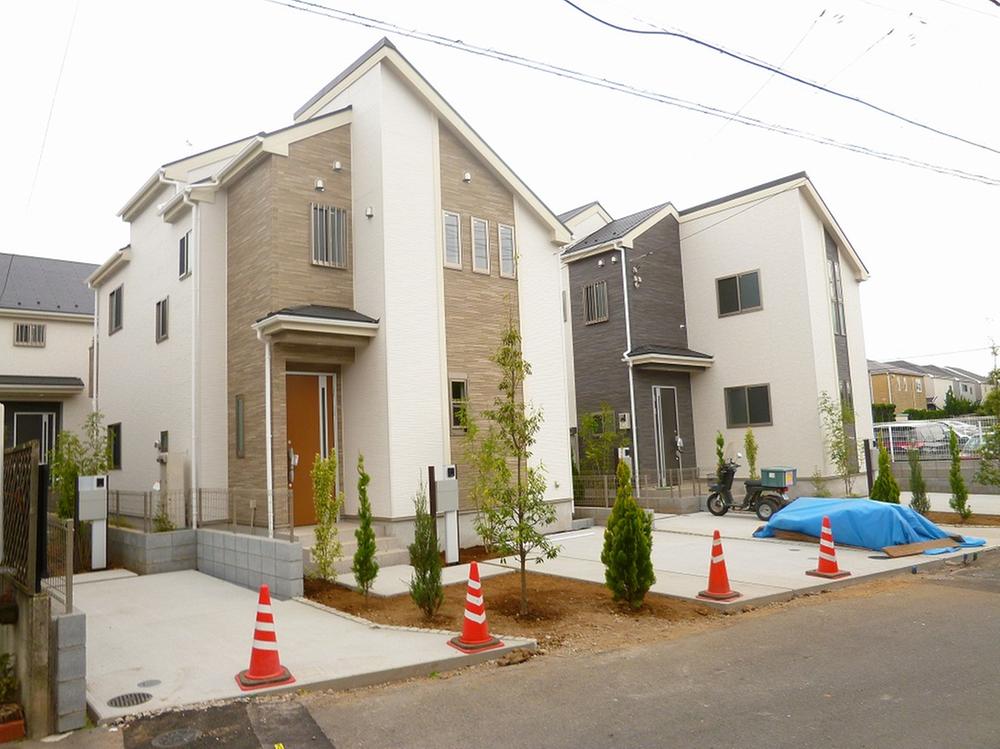 Seller construction cases _ appearance
売主施工例_外観
Same specifications photos (living)同仕様写真(リビング) 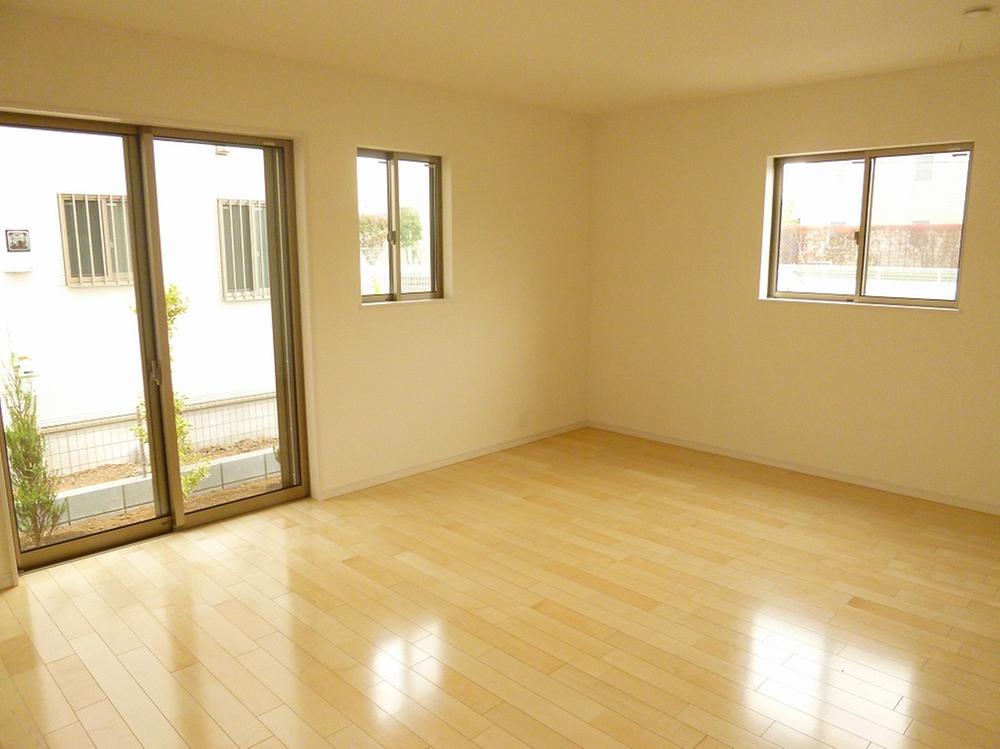 Seller construction cases _ living
売主施工例_リビング
Same specifications photos (Other introspection)同仕様写真(その他内観) 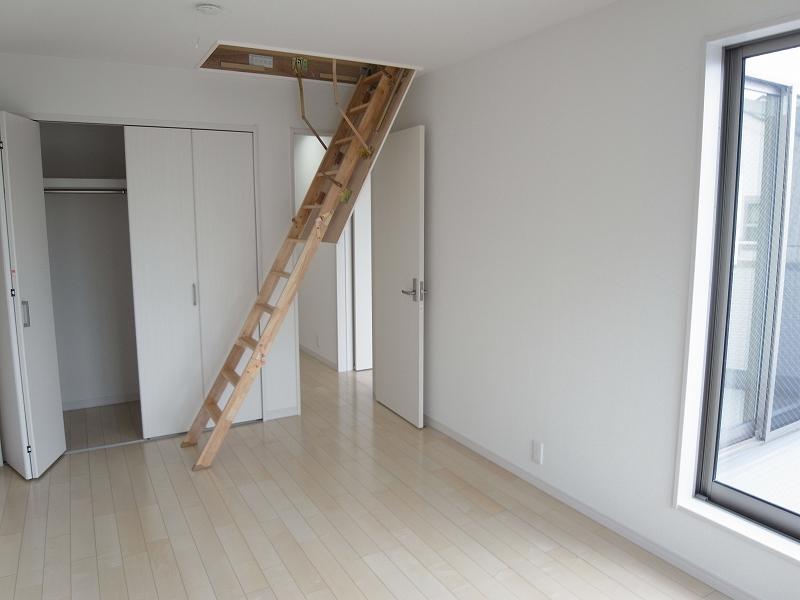 Seller construction cases _ Western-style
売主施工例_洋室
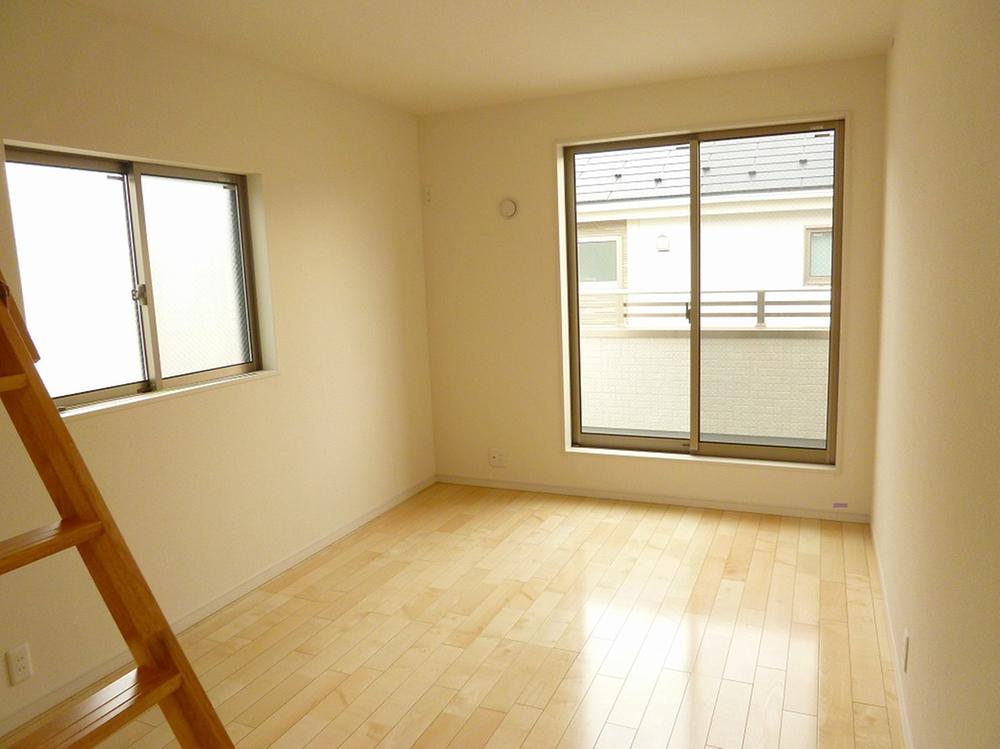 Seller construction cases _ Western-style
売主施工例_洋室
Floor plan間取り図 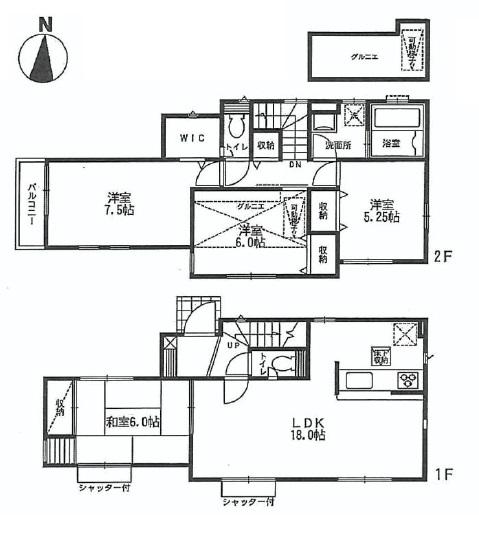 (1 Building), Price 73,800,000 yen, 4LDK, Land area 96.95 sq m , Building area 101.43 sq m
(1号棟)、価格7380万円、4LDK、土地面積96.95m2、建物面積101.43m2
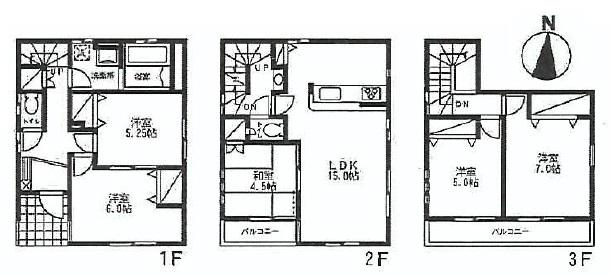 (Building 2), Price 65,800,000 yen, 5LDK, Land area 96.89 sq m , Building area 108.68 sq m
(2号棟)、価格6580万円、5LDK、土地面積96.89m2、建物面積108.68m2
Shopping centreショッピングセンター 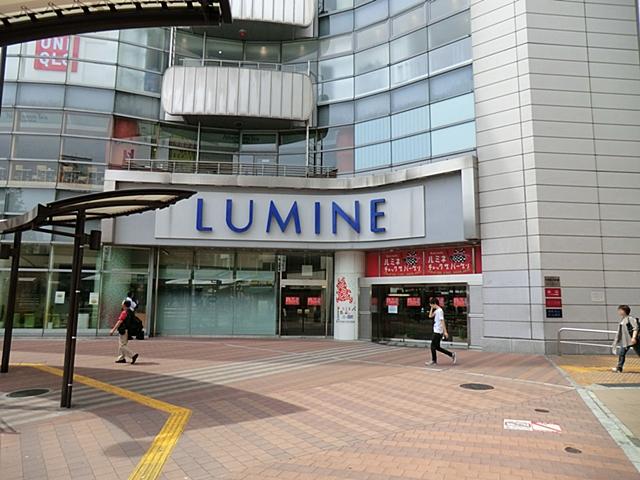 1015m to Lumine Ogikubo store
ルミネ荻窪店まで1015m
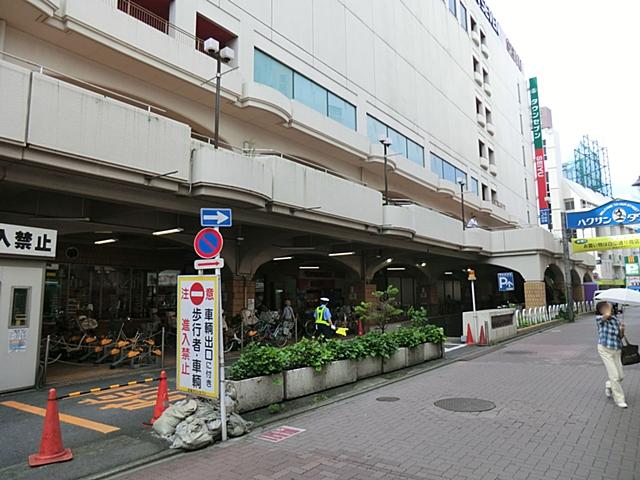 1063m to Seiyu Ogikubo store
西友荻窪店まで1063m
Supermarketスーパー 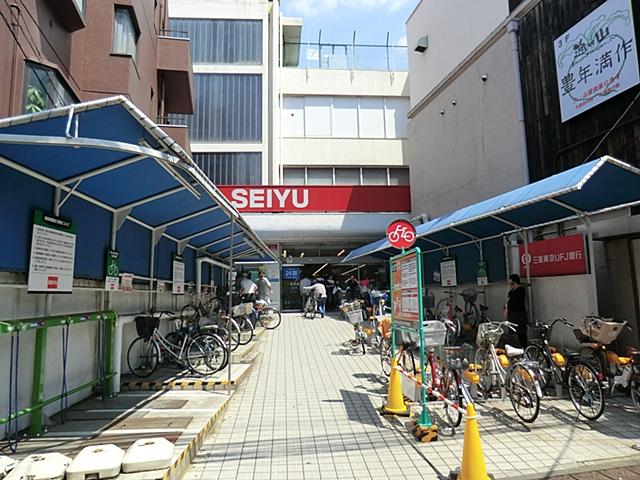 820m until Seiyu Takaidohigashi shop
西友高井戸東店まで820m
Junior high school中学校 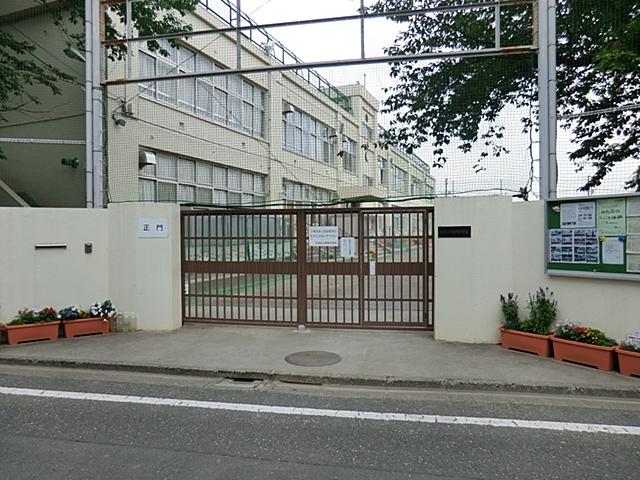 824m to Suginami Ward Shinmei Junior High School
杉並区立神明中学校まで824m
Primary school小学校 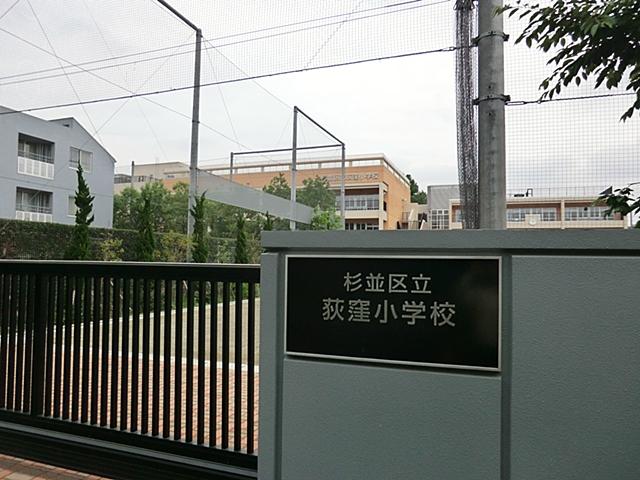 754m to Suginami Ward Ogikubo Elementary School
杉並区立荻窪小学校まで754m
Kindergarten ・ Nursery幼稚園・保育園 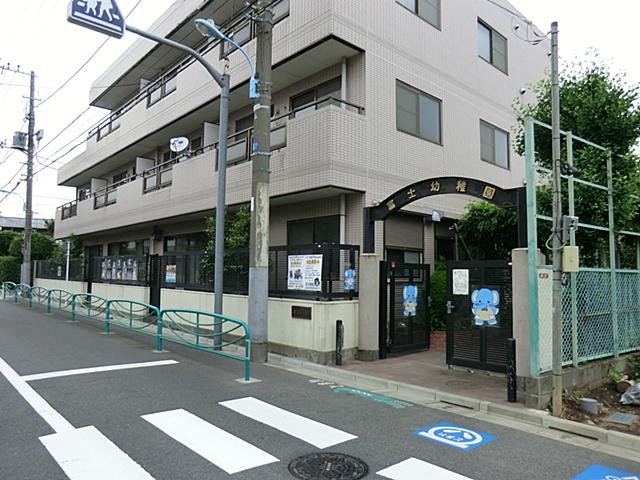 341m to Fuji kindergarten
富士幼稚園まで341m
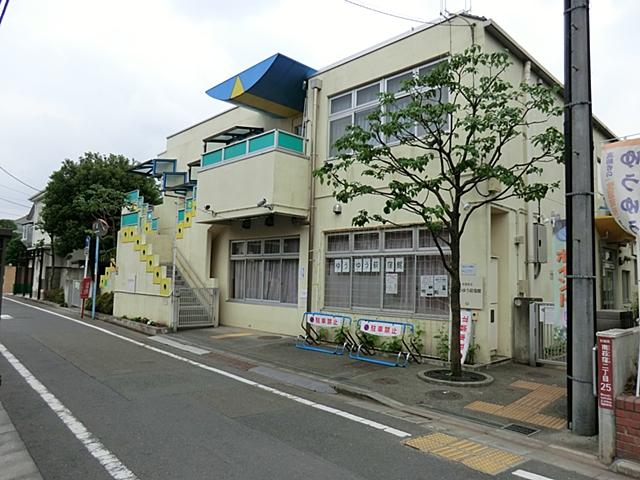 Ogikubo 516m to nursery school
荻窪保育園まで516m
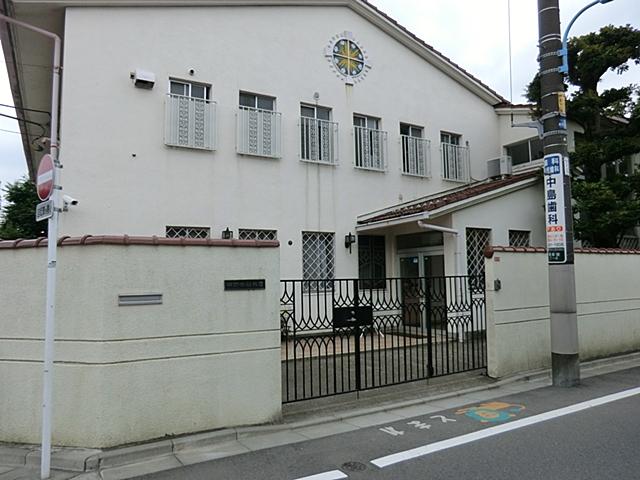 531m until the bi-lily kindergarten
双百合幼稚園まで531m
Station駅 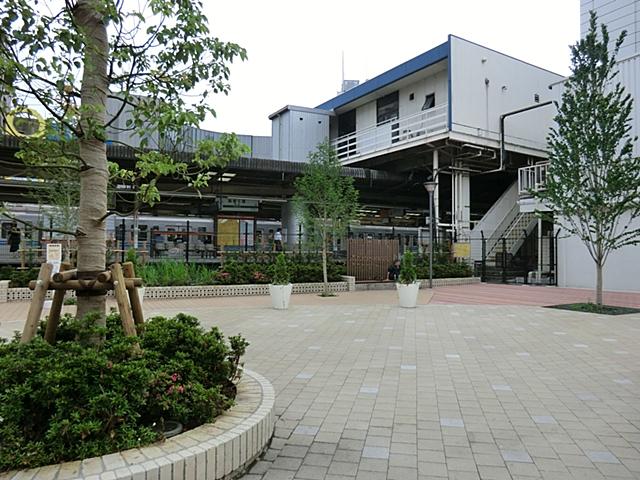 Ogikubo 800m to the Train Station
荻窪駅まで800m
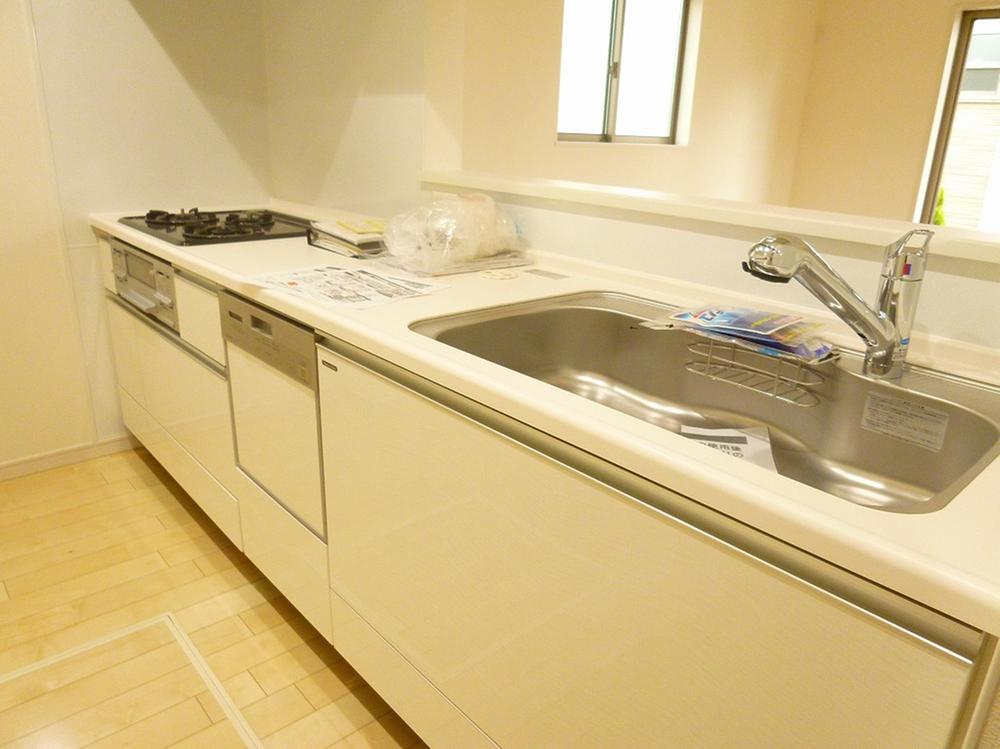 Other Equipment
その他設備
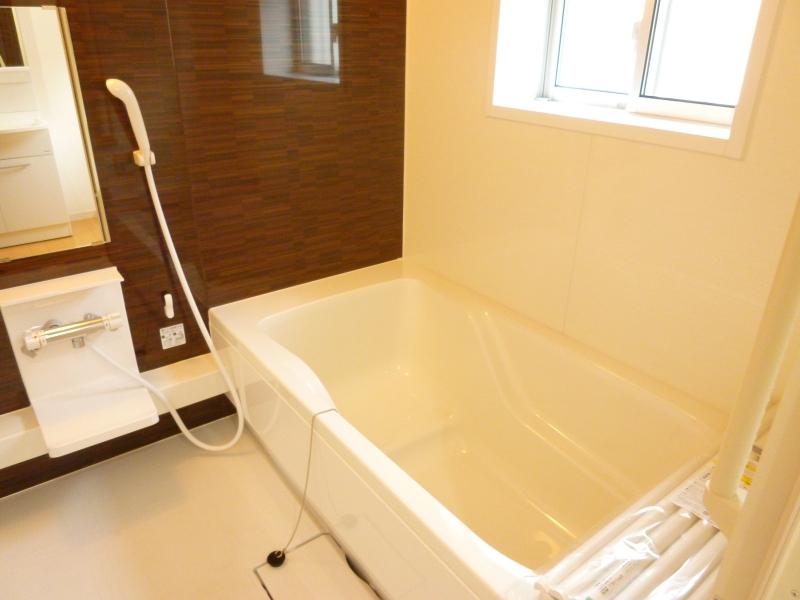 Other Equipment
その他設備
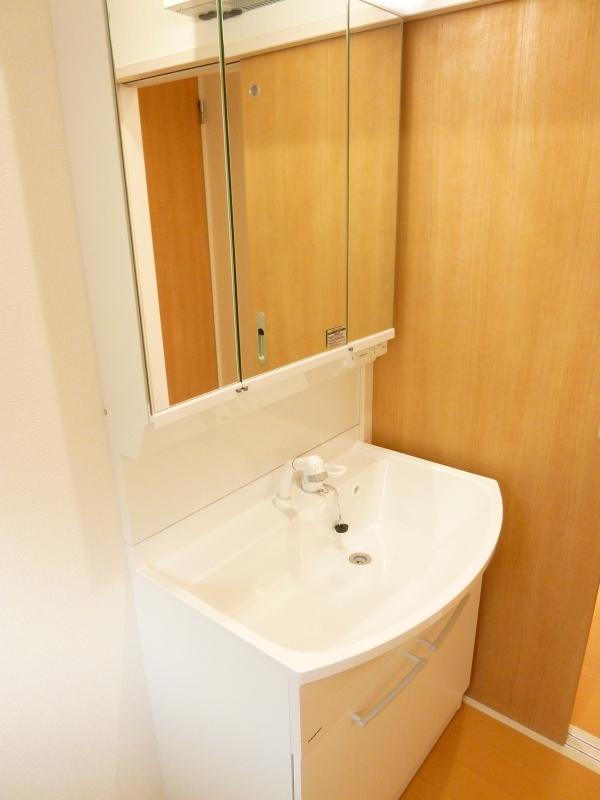 Other Equipment
その他設備
Location
|

























