New Homes » Kanto » Tokyo » Suginami
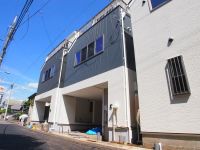 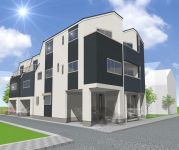
| | Suginami-ku, Tokyo 東京都杉並区 |
| Tokyo Metro Marunouchi Line "Shin Koenji" walk 7 minutes 東京メトロ丸ノ内線「新高円寺」歩7分 |
| Year Available, 2 along the line more accessible, System kitchen, LDK15 tatami mats or more, All living room flooring, Dish washing dryer, Three-story or more, Floor heating 年内入居可、2沿線以上利用可、システムキッチン、LDK15畳以上、全居室フローリング、食器洗乾燥機、3階建以上、床暖房 |
| Year Available, 2 along the line more accessible, System kitchen, LDK15 tatami mats or more, All living room flooring, Dish washing dryer, Three-story or more, Floor heating 年内入居可、2沿線以上利用可、システムキッチン、LDK15畳以上、全居室フローリング、食器洗乾燥機、3階建以上、床暖房 |
Features pickup 特徴ピックアップ | | Corresponding to the flat-35S / Year Available / 2 along the line more accessible / System kitchen / LDK15 tatami mats or more / All living room flooring / Dish washing dryer / Three-story or more / Floor heating フラット35Sに対応 /年内入居可 /2沿線以上利用可 /システムキッチン /LDK15畳以上 /全居室フローリング /食器洗乾燥機 /3階建以上 /床暖房 | Property name 物件名 | | Suginami Umezato 2-chome 杉並区梅里2丁目 | Price 価格 | | 46,800,000 yen ~ 50,800,000 yen 4680万円 ~ 5080万円 | Floor plan 間取り | | 4LDK 4LDK | Units sold 販売戸数 | | 2 units 2戸 | Total units 総戸数 | | 4 units 4戸 | Land area 土地面積 | | 54.08 sq m 54.08m2 | Building area 建物面積 | | 95.1 sq m ~ 103.97 sq m 95.1m2 ~ 103.97m2 | Completion date 完成時期(築年月) | | Early September 2013 2013年9月上旬 | Address 住所 | | Suginami-ku, Tokyo Umezato 2 東京都杉並区梅里2 | Traffic 交通 | | Tokyo Metro Marunouchi Line "Shin Koenji" walk 7 minutes
JR Chuo Line "Koenji" walk 20 minutes
Inokashira "Nishieifuku" walk 19 minutes 東京メトロ丸ノ内線「新高円寺」歩7分
JR中央線「高円寺」歩20分
京王井の頭線「西永福」歩19分
| Person in charge 担当者より | | Person in charge of real-estate and building Maruyama Yosuke Age: 30 Daigyokai Experience: 6 years 担当者宅建丸山 陽介年齢:30代業界経験:6年 | Contact お問い合せ先 | | TEL: 0800-600-6713 [Toll free] mobile phone ・ Also available from PHS
Caller ID is not notified
Please contact the "saw SUUMO (Sumo)"
If it does not lead, If the real estate company TEL:0800-600-6713【通話料無料】携帯電話・PHSからもご利用いただけます
発信者番号は通知されません
「SUUMO(スーモ)を見た」と問い合わせください
つながらない方、不動産会社の方は
| Time residents 入居時期 | | 2 months after the contract 契約後2ヶ月 | Land of the right form 土地の権利形態 | | Ownership 所有権 | Use district 用途地域 | | Residential 近隣商業 | Overview and notices その他概要・特記事項 | | Contact: Maruyama Yosuke 担当者:丸山 陽介 | Company profile 会社概要 | | <Mediation> Governor of Tokyo (6) No. 061367 (Corporation) All Japan Real Estate Association (Corporation) metropolitan area real estate Fair Trade Council member (stock) Yamato ・ Actus Koenji headquarters Division 1 Yubinbango166-0002 Suginami-ku, Tokyo Koenjikita 2-3-16 Actus Koenji building <仲介>東京都知事(6)第061367号(公社)全日本不動産協会会員 (公社)首都圏不動産公正取引協議会加盟(株)大和・アクタス高円寺本社 1課〒166-0002 東京都杉並区高円寺北2-3-16 アクタス高円寺ビル |
Local appearance photo現地外観写真 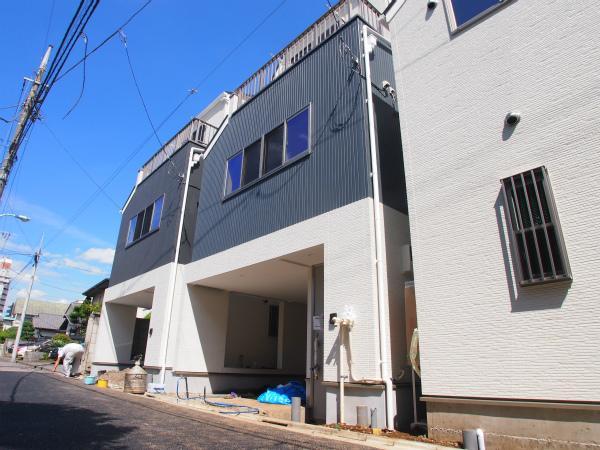 Local (09 May 2013) Shooting
現地(2013年09月)撮影
Rendering (appearance)完成予想図(外観) 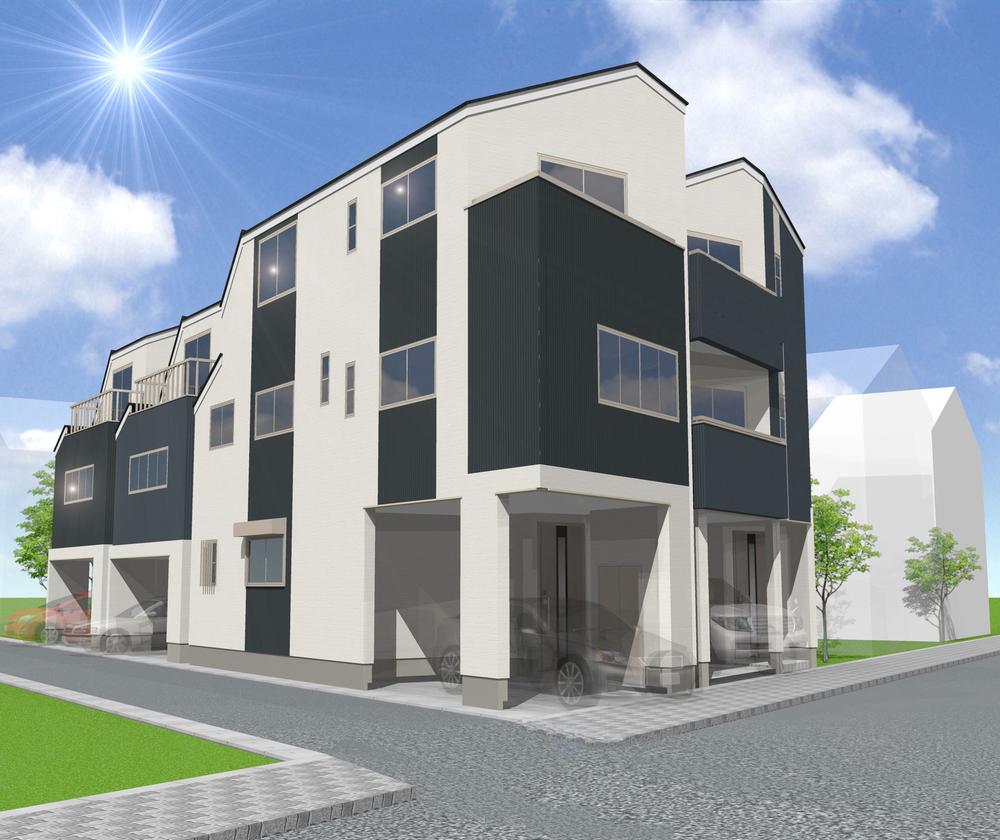 (A Building) Rendering
(A 号棟)完成予想図
Local photos, including front road前面道路含む現地写真 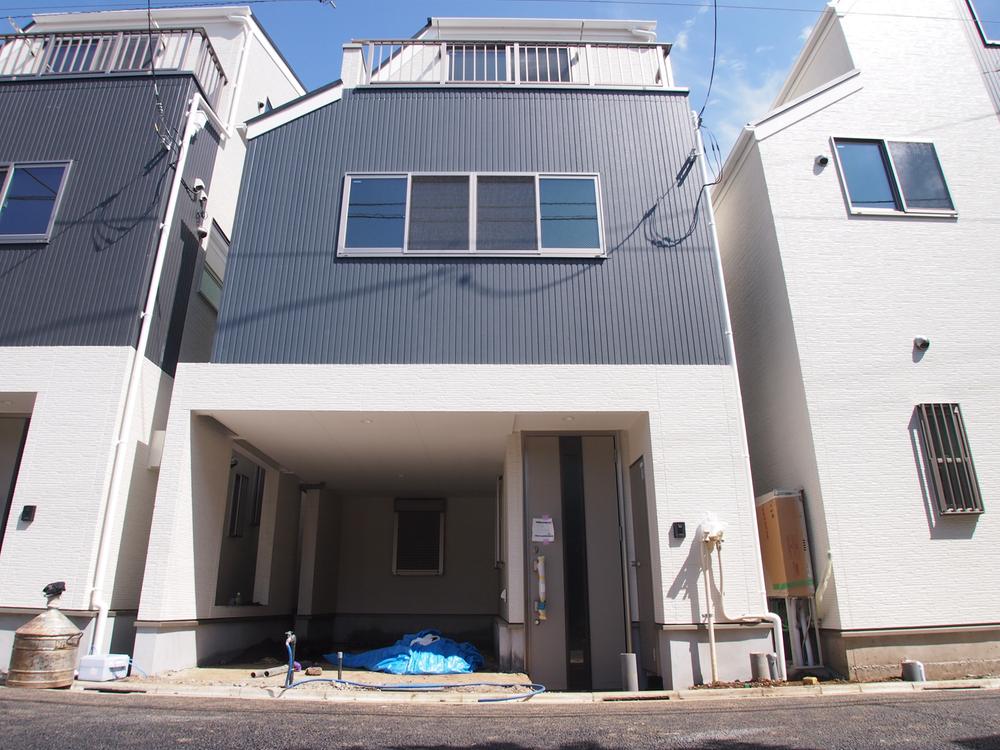 Local (September 2013) Shooting
現地(2013年9月)撮影
Local appearance photo現地外観写真 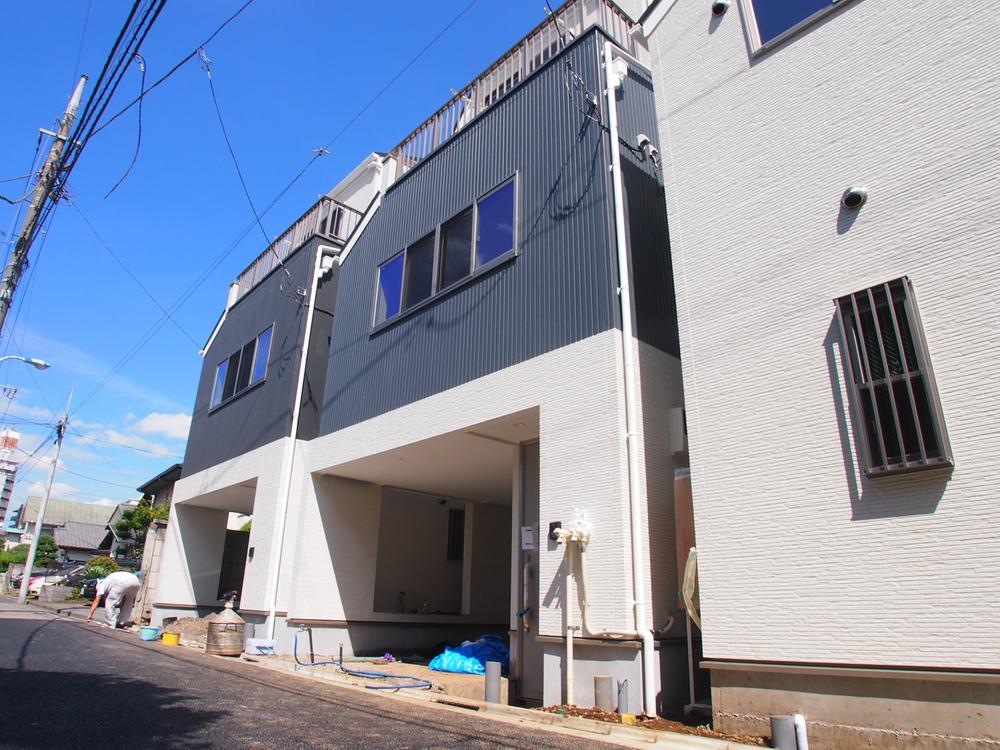 Local (September 2013) Shooting
現地(2013年9月)撮影
Livingリビング 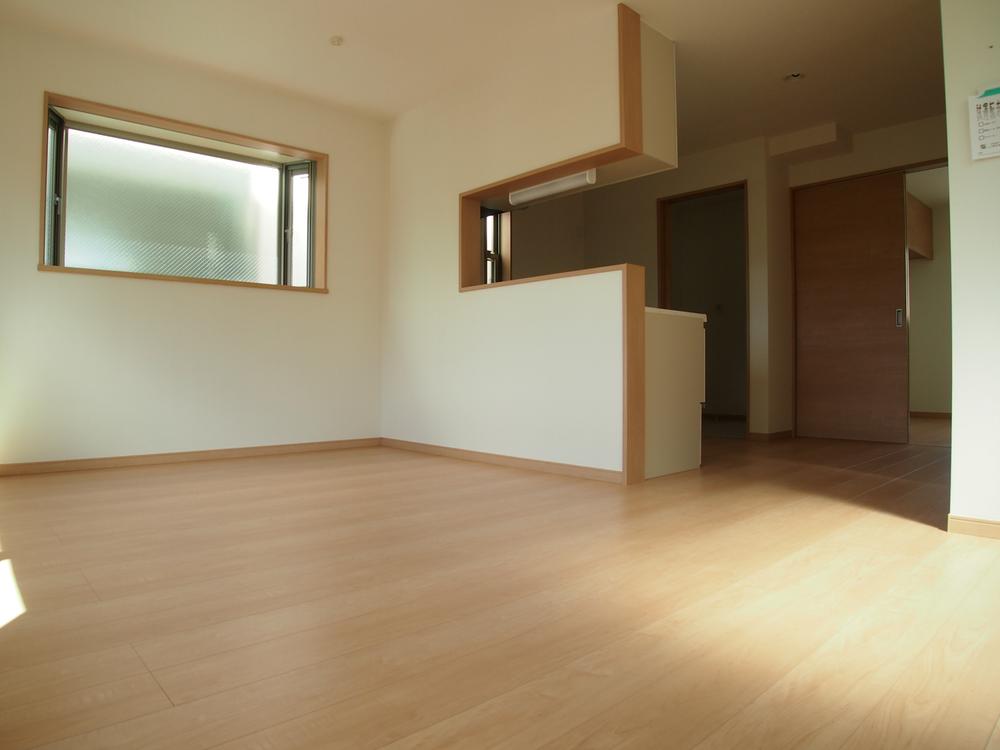 Indoor (September 2013) Shooting
室内(2013年9月)撮影
Bathroom浴室 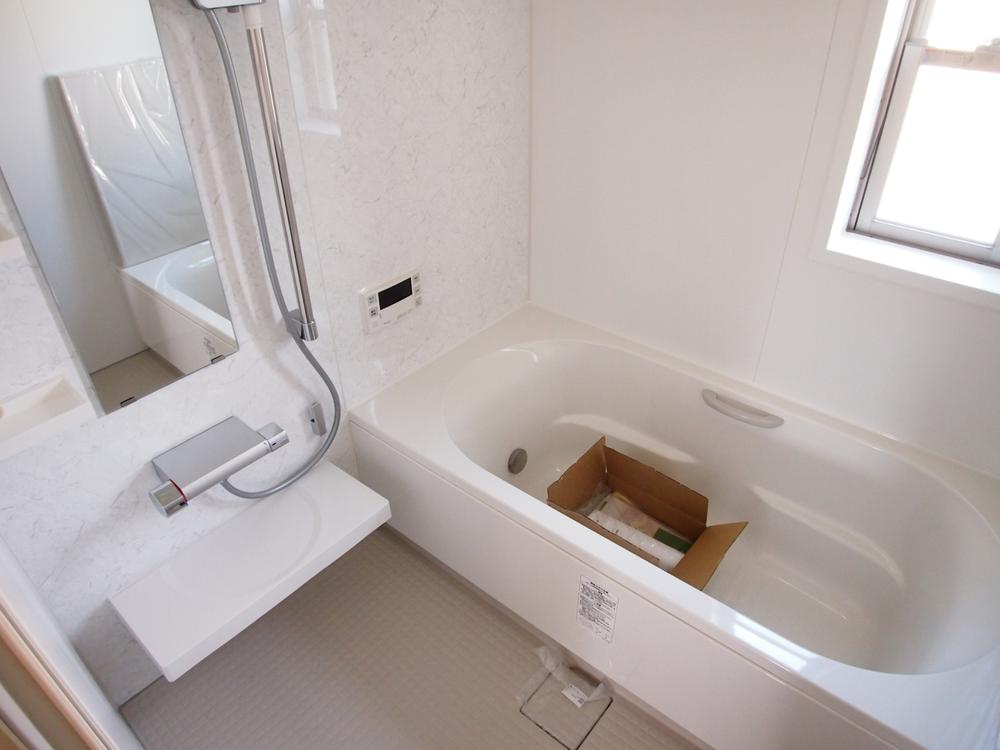 Indoor (September 2013) Shooting
室内(2013年9月)撮影
Kitchenキッチン 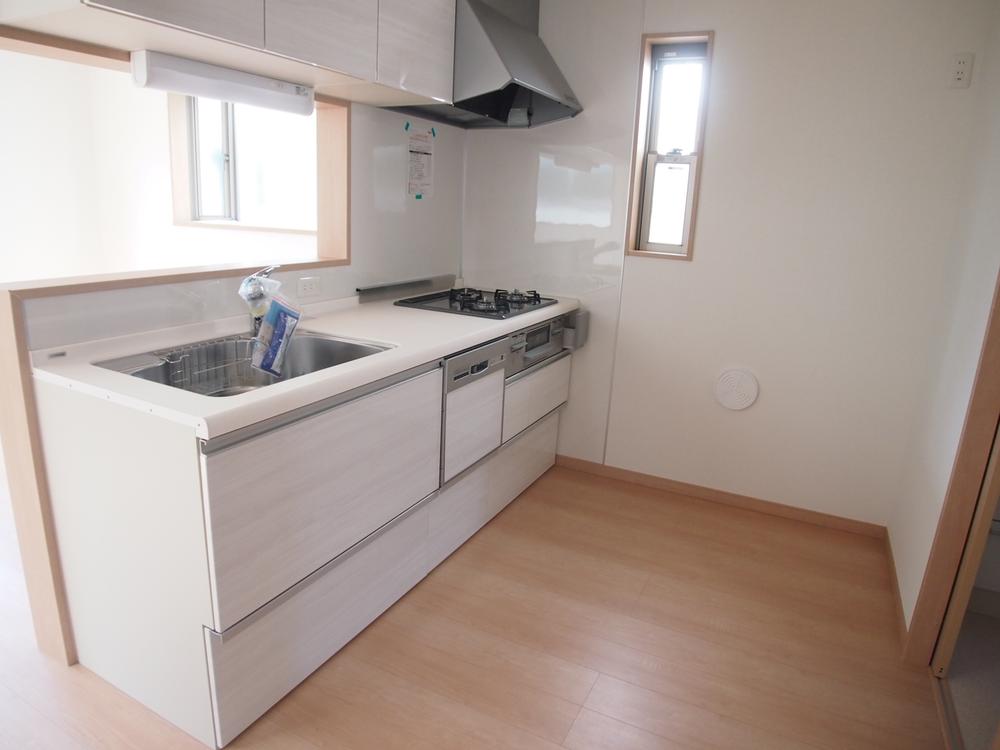 Indoor (September 2013) Shooting
室内(2013年9月)撮影
Non-living roomリビング以外の居室 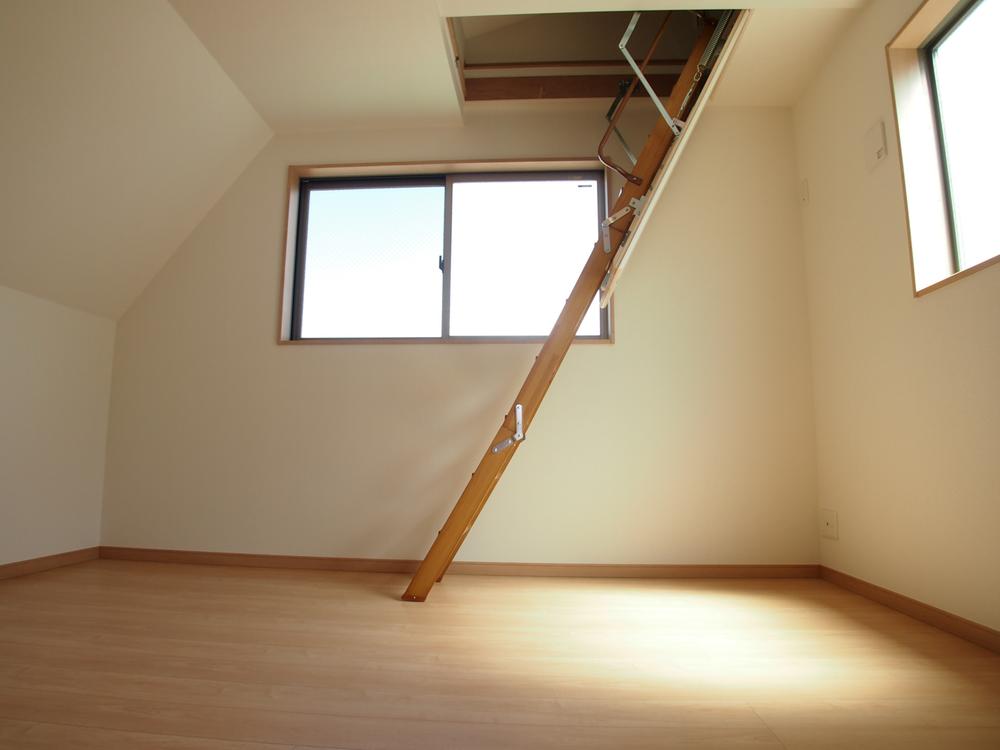 Indoor (September 2013) Shooting
室内(2013年9月)撮影
Toiletトイレ 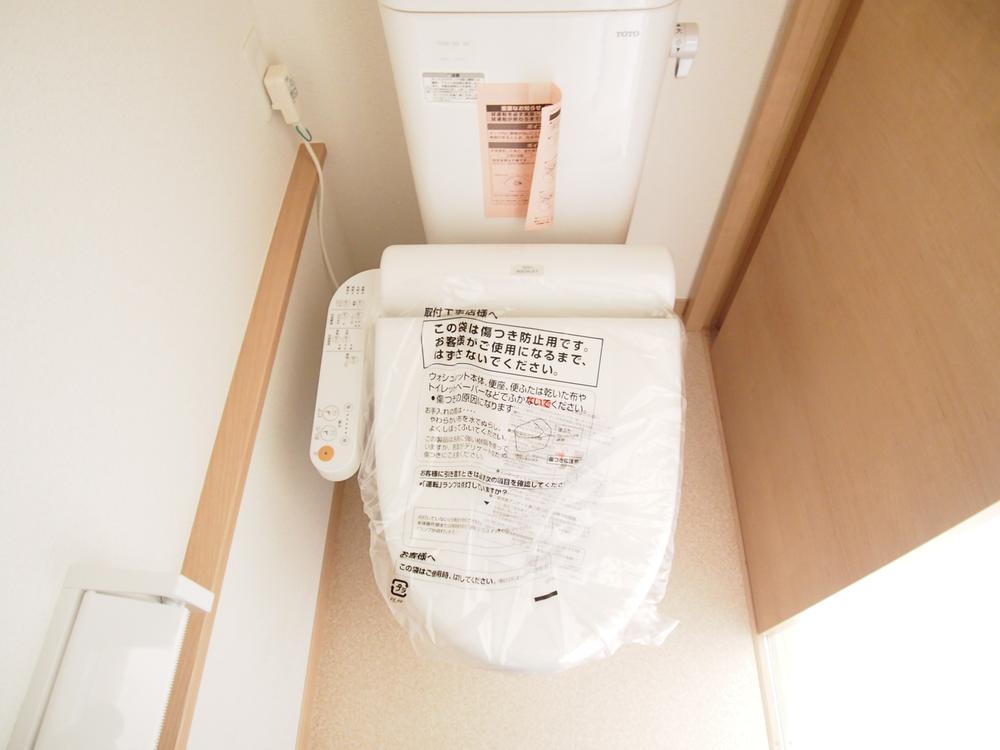 Indoor (September 2013) Shooting
室内(2013年9月)撮影
Same specifications photos (Other introspection)同仕様写真(その他内観) 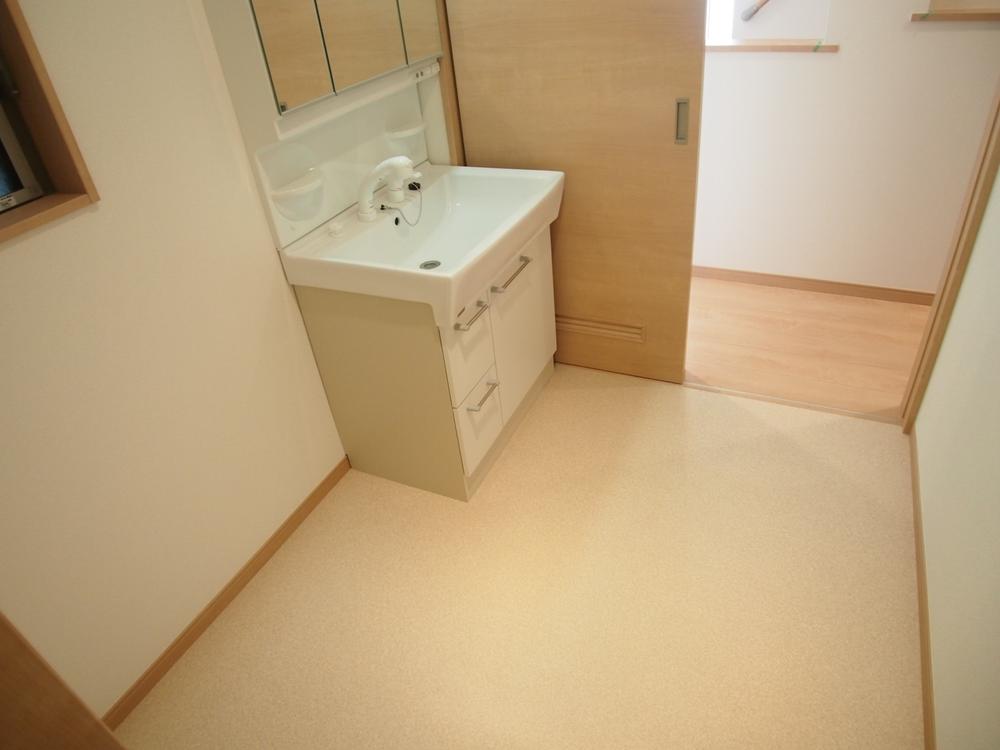 (A Building) same specification
(A 号棟)同仕様
View photos from the dwelling unit住戸からの眺望写真 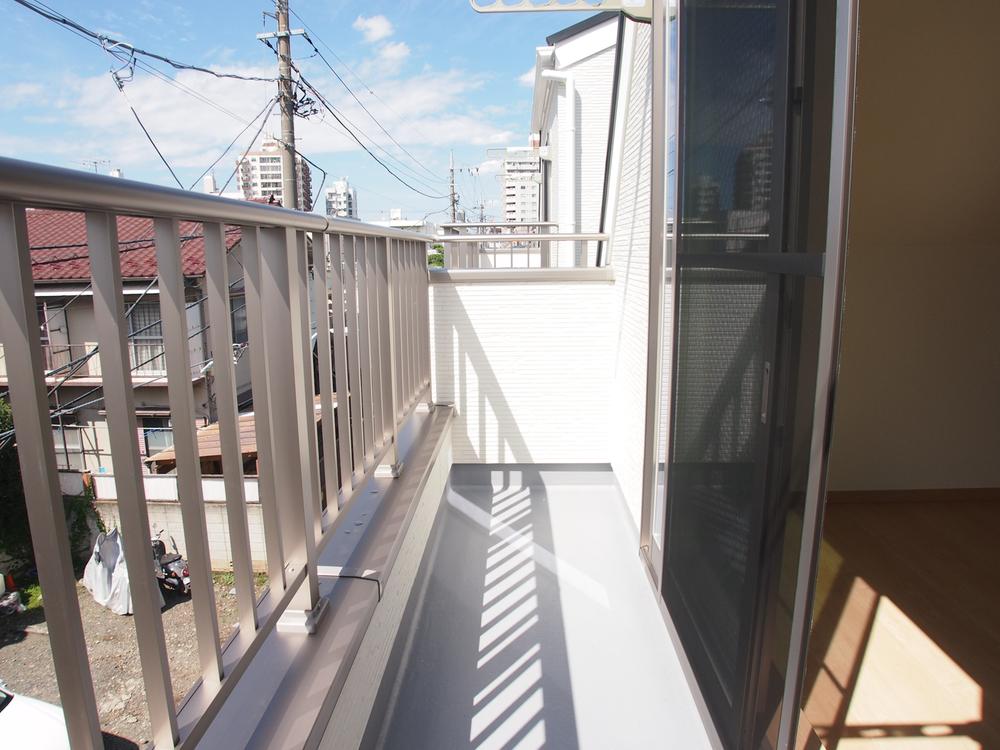 View from local (September 2013) Shooting
現地からの眺望(2013年9月)撮影
The entire compartment Figure全体区画図 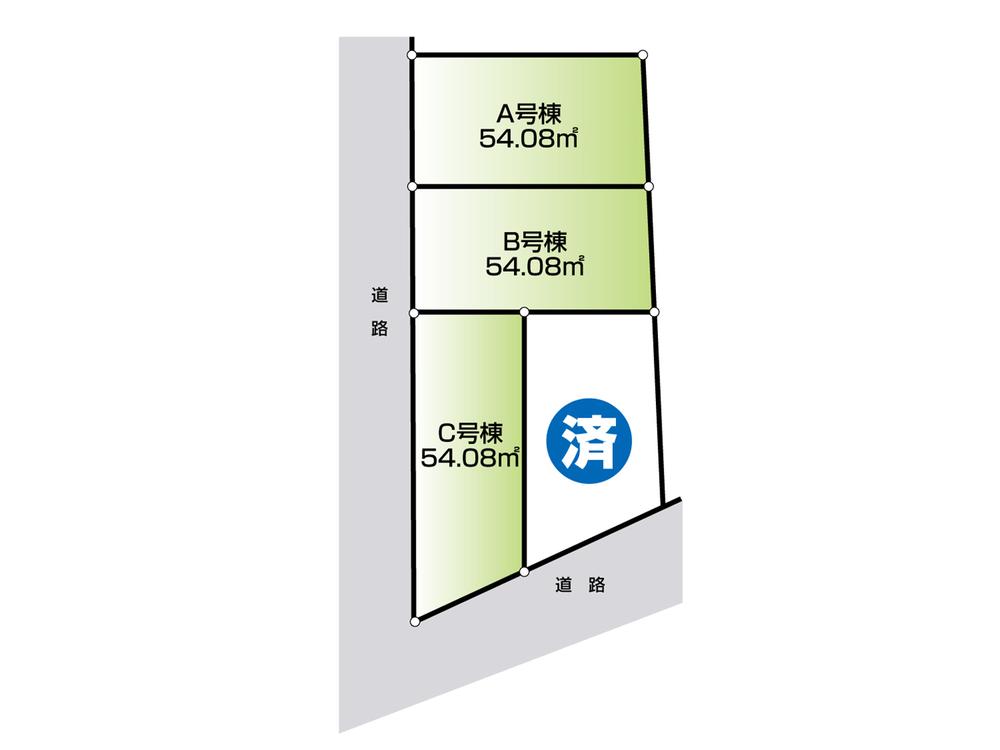 Sectioning
区割
Same specifications photos (living)同仕様写真(リビング) 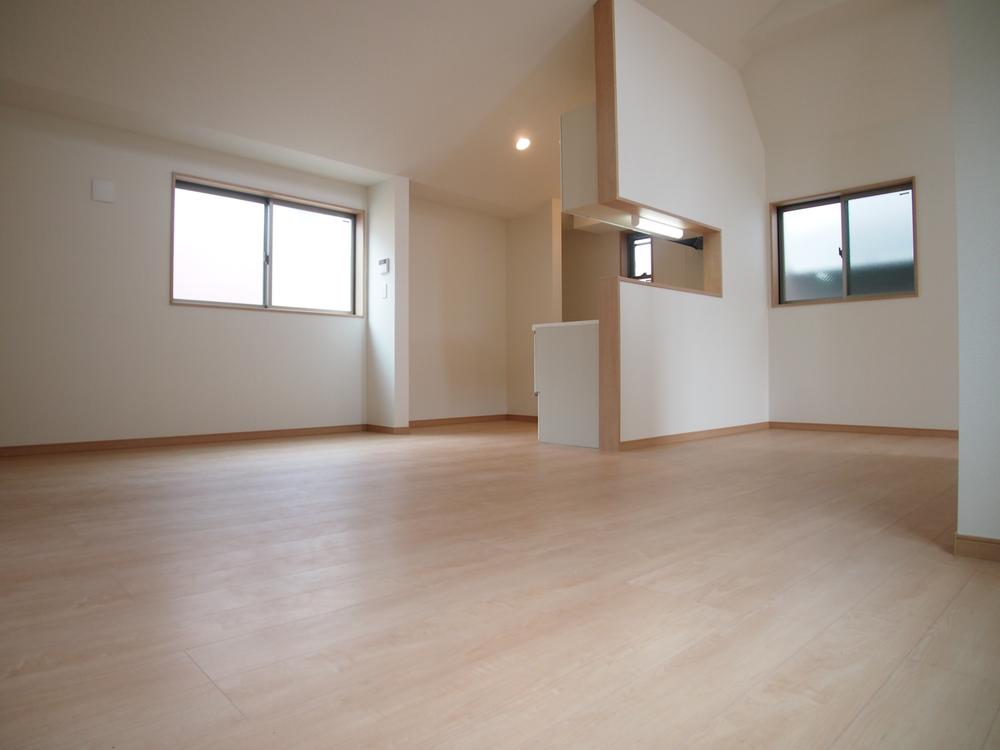 ( A Building) same specification
( A号棟)同仕様
Same specifications photo (bathroom)同仕様写真(浴室) 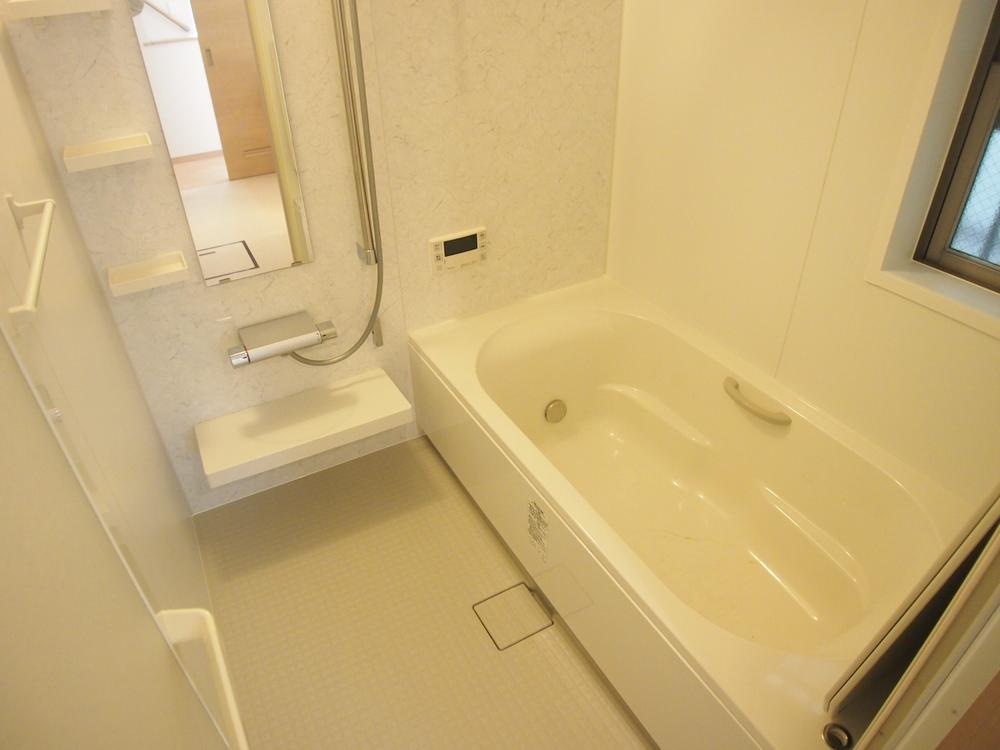 (A Building) same specification
(A 号棟)同仕様
Same specifications photo (kitchen)同仕様写真(キッチン) 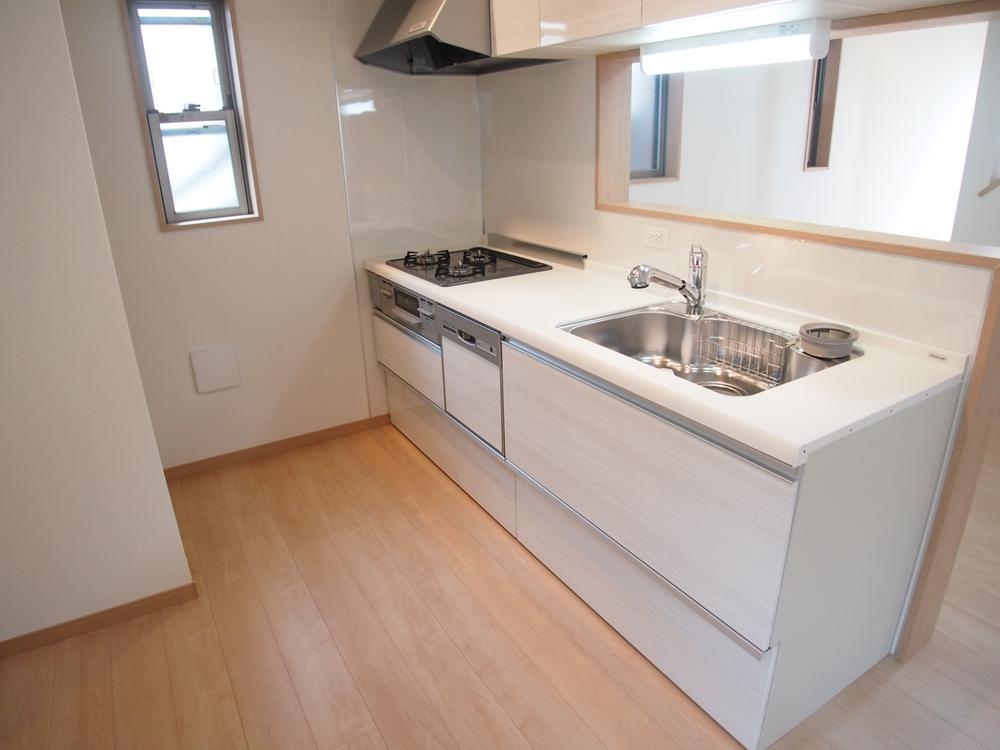 ( A Building) same specification
( A号棟)同仕様
Non-living roomリビング以外の居室 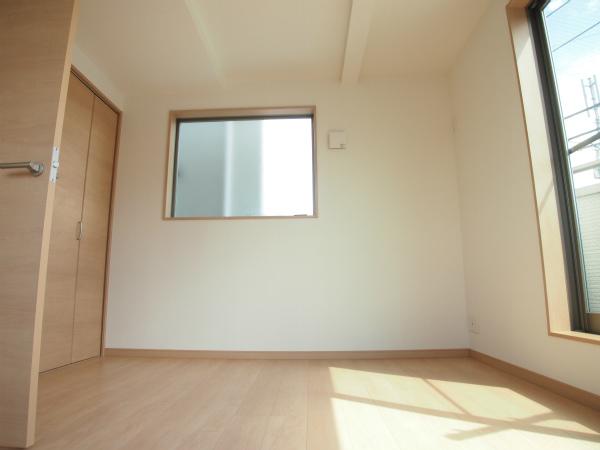 Indoor (September 2013) Shooting
室内(2013年9月)撮影
Same specifications photos (Other introspection)同仕様写真(その他内観) 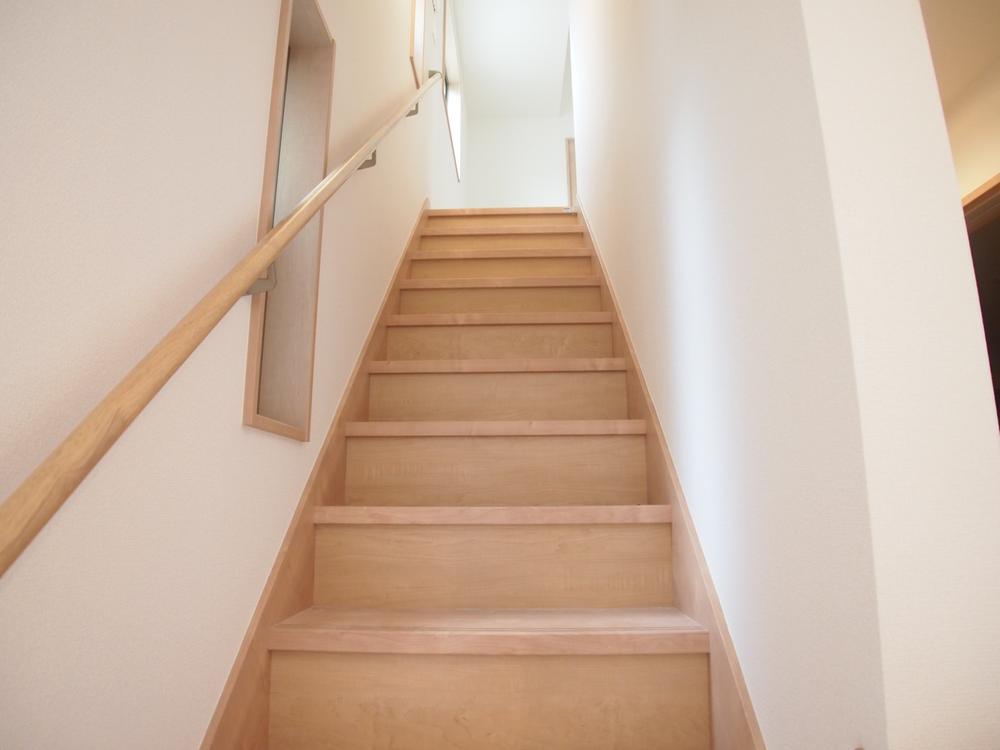 (A Building) same specification
(A 号棟)同仕様
Non-living roomリビング以外の居室 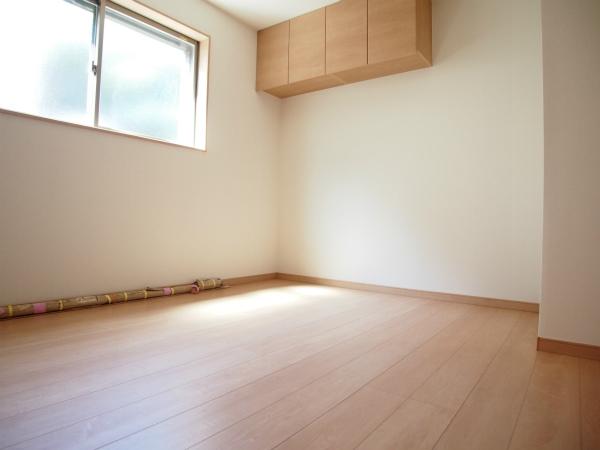 Indoor (September 2013) Shooting
室内(2013年9月)撮影
Location
| 


















