New Homes » Kanto » Tokyo » Suginami
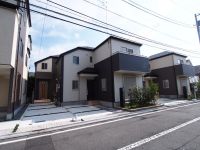 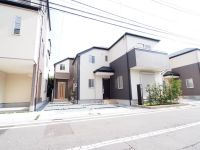
| | Suginami-ku, Tokyo 東京都杉並区 |
| Tokyo Metro Marunouchi Line "Minami Asagaya" walk 13 minutes 東京メトロ丸ノ内線「南阿佐ヶ谷」歩13分 |
| Immediate Available, 2 along the line more accessible, System kitchen, Yang per good, All room storage, LDK15 tatami mats or more, Shaping land, Face-to-face kitchen, Bathroom 1 tsubo or more, 2-story, All living room flooring, City gas 即入居可、2沿線以上利用可、システムキッチン、陽当り良好、全居室収納、LDK15畳以上、整形地、対面式キッチン、浴室1坪以上、2階建、全居室フローリング、都市ガス |
| Immediate Available, 2 along the line more accessible, System kitchen, Yang per good, All room storage, LDK15 tatami mats or more, Shaping land, Face-to-face kitchen, Bathroom 1 tsubo or more, 2-story, All living room flooring, City gas 即入居可、2沿線以上利用可、システムキッチン、陽当り良好、全居室収納、LDK15畳以上、整形地、対面式キッチン、浴室1坪以上、2階建、全居室フローリング、都市ガス |
Features pickup 特徴ピックアップ | | Immediate Available / 2 along the line more accessible / System kitchen / Yang per good / All room storage / LDK15 tatami mats or more / Shaping land / Face-to-face kitchen / Bathroom 1 tsubo or more / 2-story / All living room flooring / City gas 即入居可 /2沿線以上利用可 /システムキッチン /陽当り良好 /全居室収納 /LDK15畳以上 /整形地 /対面式キッチン /浴室1坪以上 /2階建 /全居室フローリング /都市ガス | Property name 物件名 | | Minami Asagaya Newly built one detached 51,900,000 yen ~ 57,800,000 yen 南阿佐ヶ谷 新築一戸建 5190万円 ~ 5780万円 | Price 価格 | | 51,900,000 yen ~ 57,800,000 yen 5190万円 ~ 5780万円 | Floor plan 間取り | | 2LDK + S (storeroom) ~ 3LDK 2LDK+S(納戸) ~ 3LDK | Units sold 販売戸数 | | 4 units 4戸 | Total units 総戸数 | | 7 units 7戸 | Land area 土地面積 | | 72.52 sq m ~ 88.3 sq m 72.52m2 ~ 88.3m2 | Building area 建物面積 | | 79.48 sq m ~ 92.73 sq m 79.48m2 ~ 92.73m2 | Completion date 完成時期(築年月) | | 2013 end of July 2013年7月末 | Address 住所 | | Suginami-ku, Tokyo Naritahigashi 1 東京都杉並区成田東1 | Traffic 交通 | | Tokyo Metro Marunouchi Line "Minami Asagaya" walk 13 minutes
Tokyo Metro Marunouchi Line "Shin Koenji" walk 13 minutes
JR Chuo Line "Asagaya" walk 21 minutes 東京メトロ丸ノ内線「南阿佐ヶ谷」歩13分
東京メトロ丸ノ内線「新高円寺」歩13分
JR中央線「阿佐ヶ谷」歩21分
| Person in charge 担当者より | | Person in charge of three Takeshi Ayano 担当者三武 彩乃 | Contact お問い合せ先 | | TEL: 0800-600-6746 [Toll free] mobile phone ・ Also available from PHS
Caller ID is not notified
Please contact the "saw SUUMO (Sumo)"
If it does not lead, If the real estate company TEL:0800-600-6746【通話料無料】携帯電話・PHSからもご利用いただけます
発信者番号は通知されません
「SUUMO(スーモ)を見た」と問い合わせください
つながらない方、不動産会社の方は
| Building coverage, floor area ratio 建ぺい率・容積率 | | Kenpei rate: 50% ・ 80%, Volume ratio: 100% ・ 300% 建ペい率:50%・80%、容積率:100%・300% | Time residents 入居時期 | | Immediate available 即入居可 | Land of the right form 土地の権利形態 | | Ownership 所有権 | Use district 用途地域 | | One low-rise, Residential 1種低層、近隣商業 | Overview and notices その他概要・特記事項 | | The person in charge: Three Takeshi Ayano 担当者:三武 彩乃 | Company profile 会社概要 | | <Mediation> Governor of Tokyo (6) No. 061367 (Corporation) All Japan Real Estate Association (Corporation) metropolitan area real estate Fair Trade Council member (stock) Yamato ・ Actus Koenji headquarters Lesson 2 Yubinbango166-0002 Suginami-ku, Tokyo Koenjikita 2-3-16 Actus Koenji building <仲介>東京都知事(6)第061367号(公社)全日本不動産協会会員 (公社)首都圏不動産公正取引協議会加盟(株)大和・アクタス高円寺本社 2課〒166-0002 東京都杉並区高円寺北2-3-16 アクタス高円寺ビル |
Local appearance photo現地外観写真 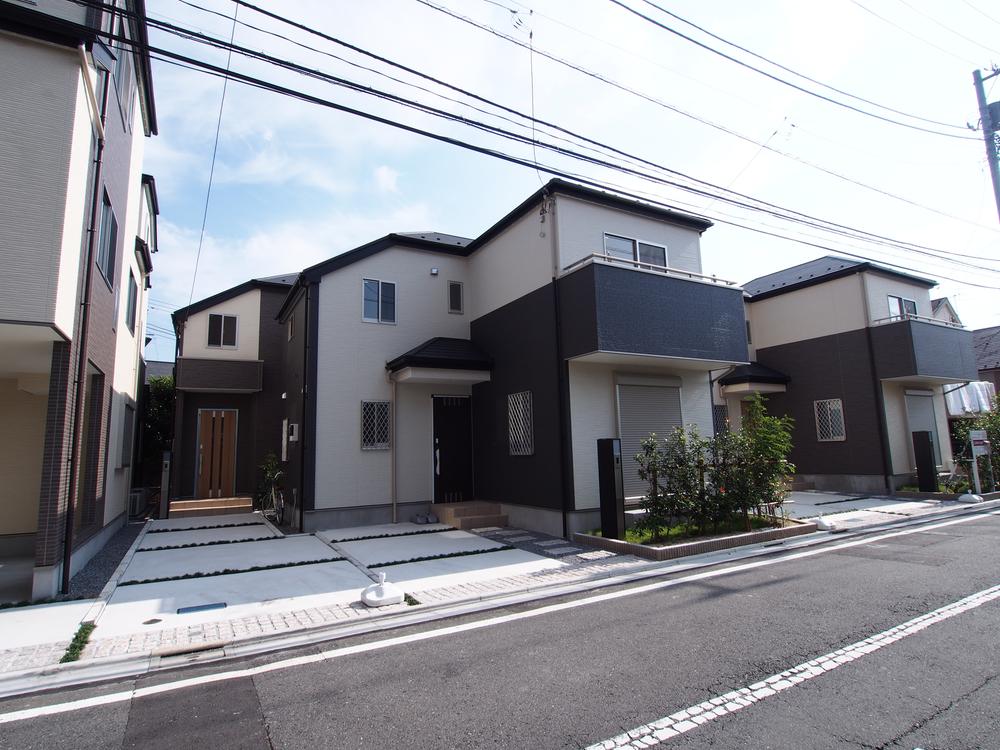 Local (11 May 2013) Shooting
現地(2013年11月)撮影
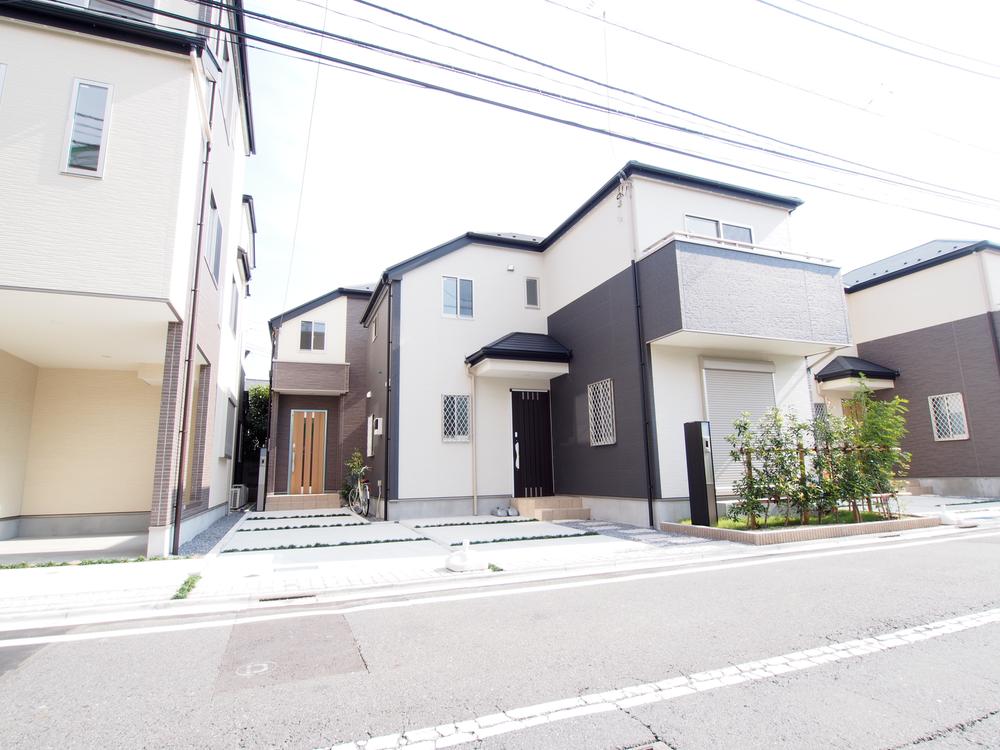 Local (11 May 2013) Shooting
現地(2013年11月)撮影
Local photos, including front road前面道路含む現地写真 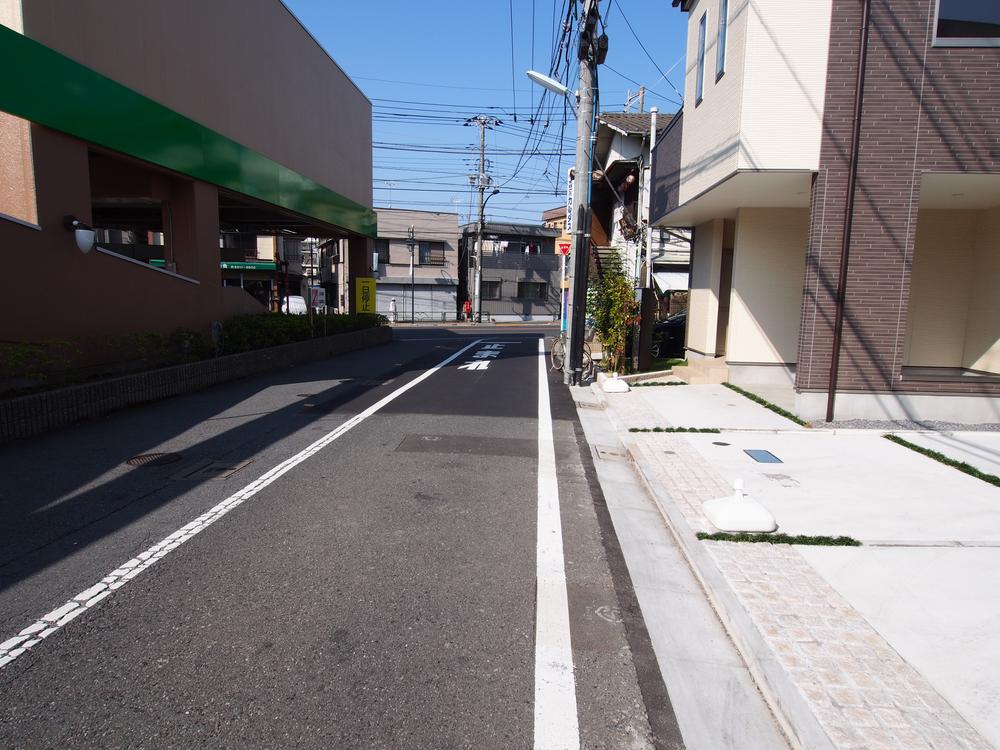 Local (11 May 2013) Shooting
現地(2013年11月)撮影
Floor plan間取り図 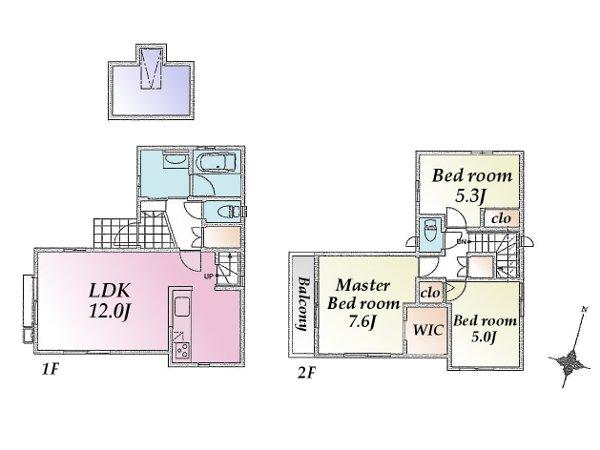 (Building 2), Price 57,800,000 yen, 3LDK, Land area 82.32 sq m , Building area 81.76 sq m
(2号棟)、価格5780万円、3LDK、土地面積82.32m2、建物面積81.76m2
Livingリビング 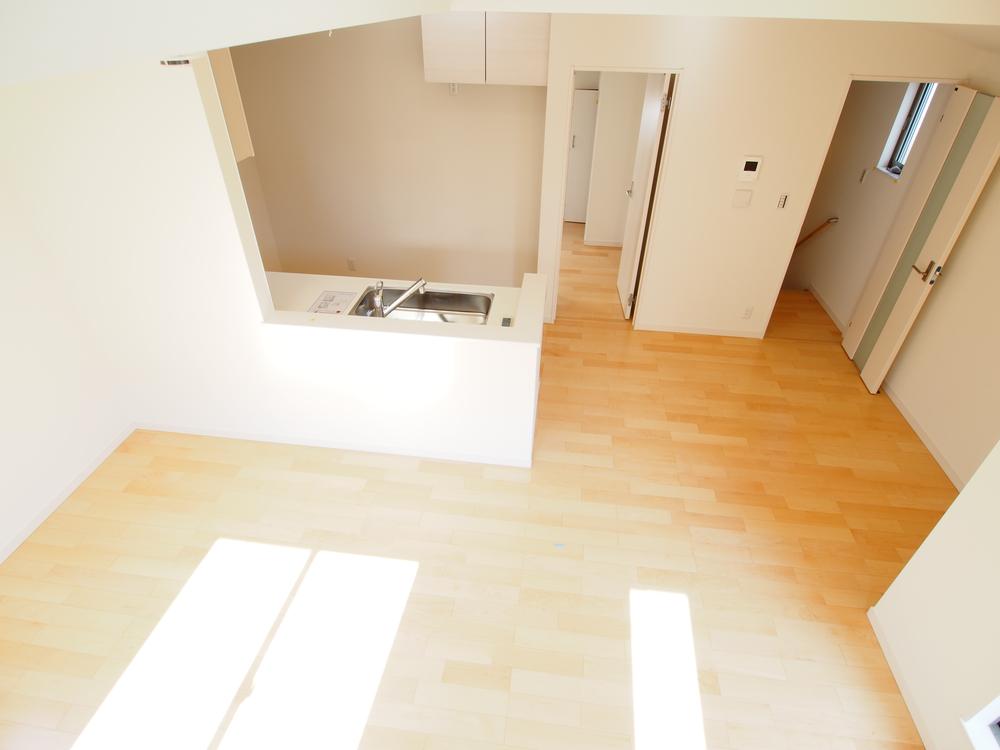 Indoor (11 May 2013) Shooting
室内(2013年11月)撮影
Kitchenキッチン 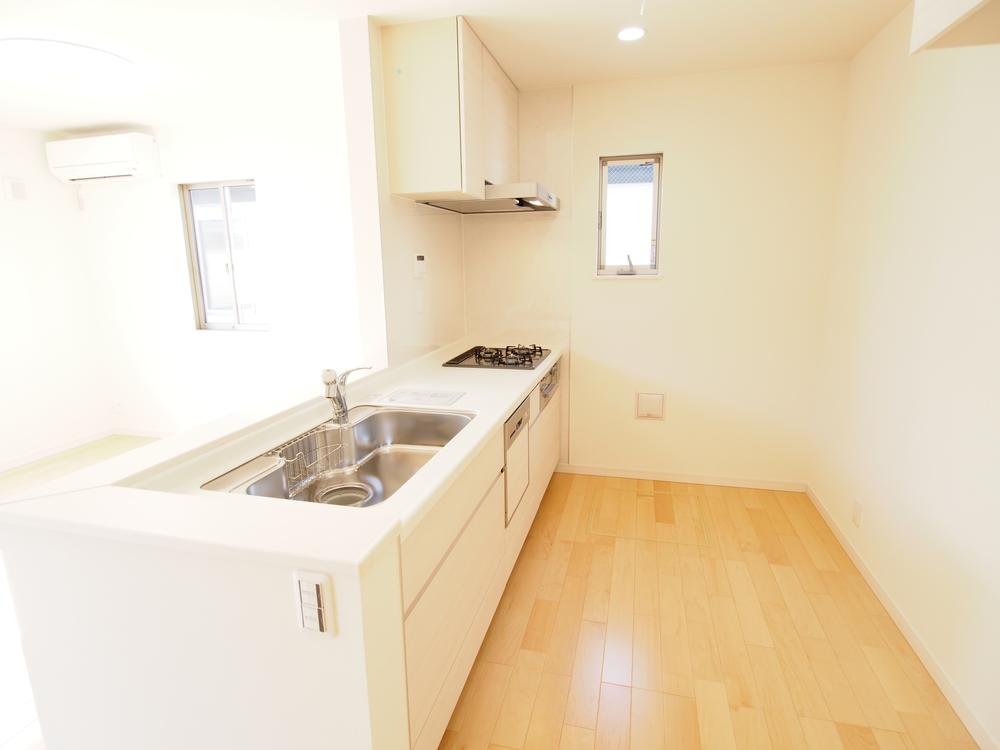 Indoor (11 May 2013) Shooting
室内(2013年11月)撮影
Non-living roomリビング以外の居室 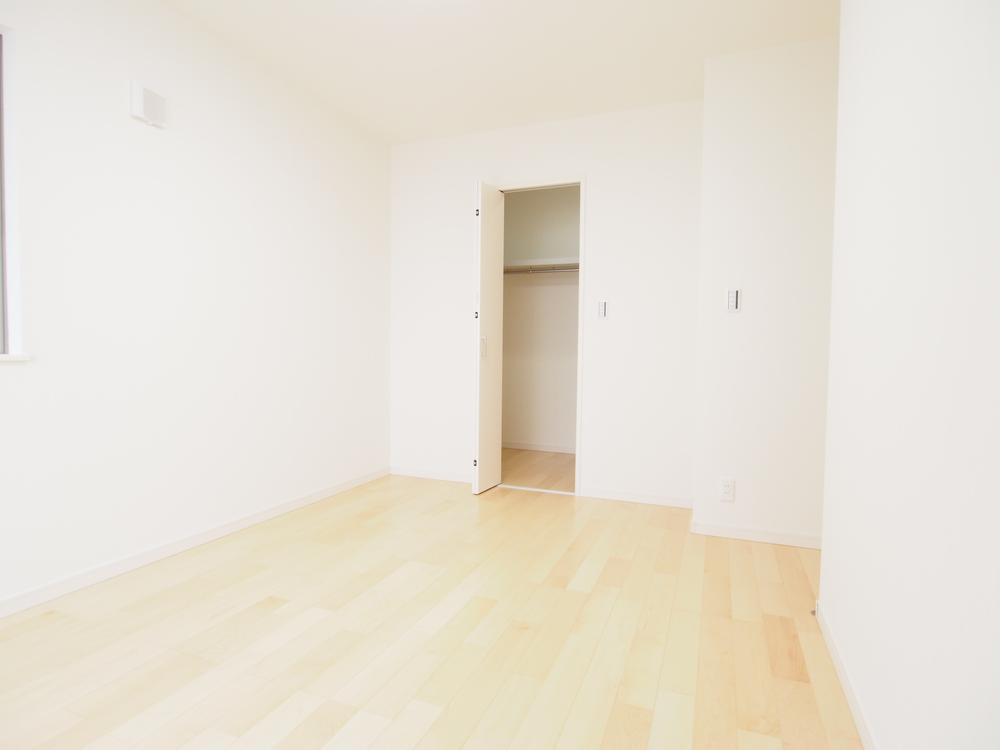 Indoor (11 May 2013) Shooting
室内(2013年11月)撮影
Receipt収納 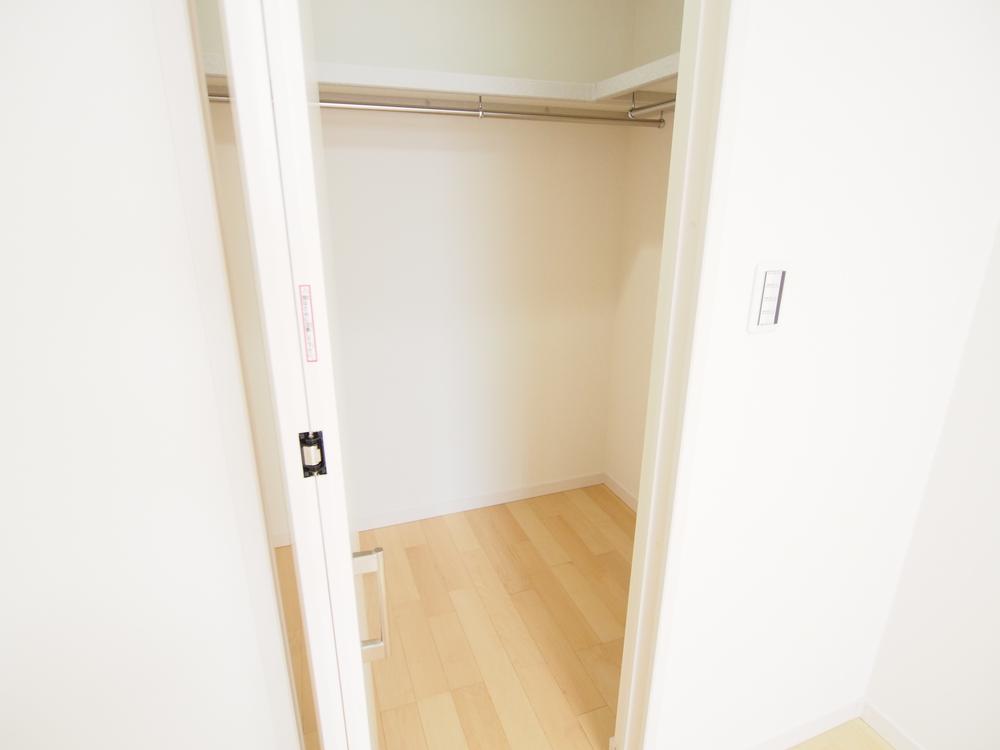 Walk-in closet (November 2013) Shooting
ウォークインクローゼット(2013年11月)撮影
Balconyバルコニー 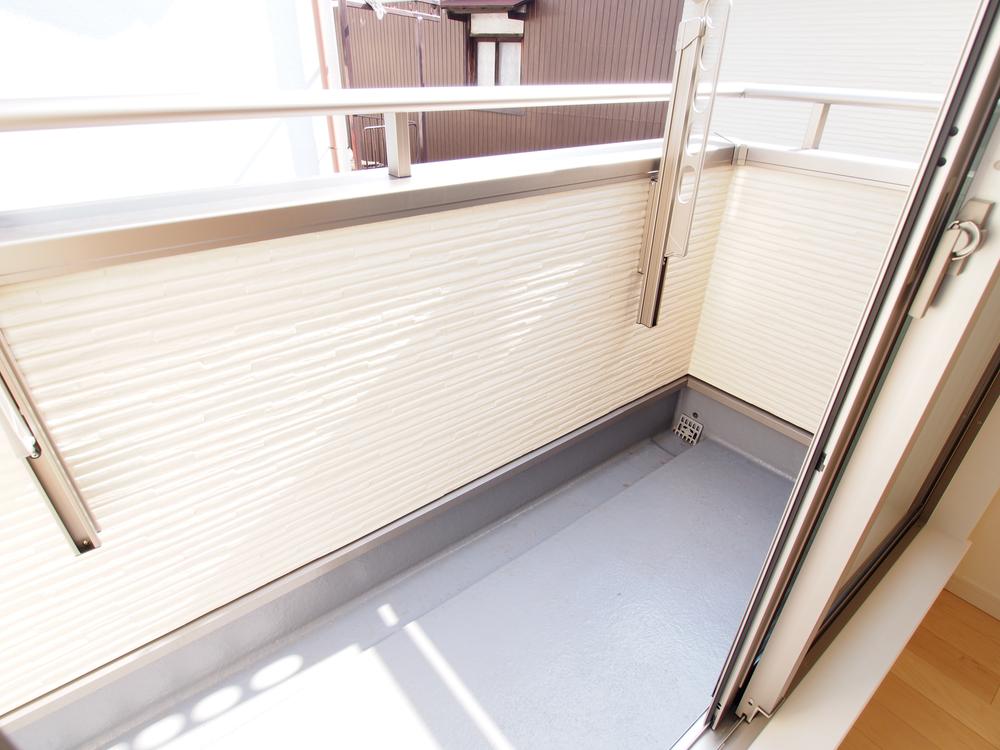 Local (11 May 2013) Shooting
現地(2013年11月)撮影
Supermarketスーパー 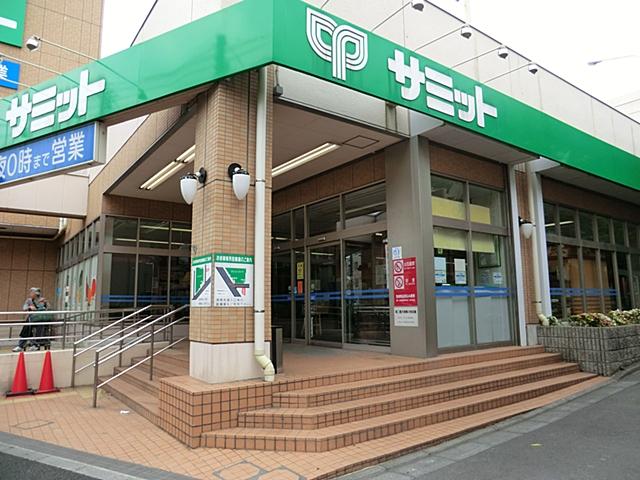 48m until the Summit store Naritahigashi shop
サミットストア成田東店まで48m
Otherその他 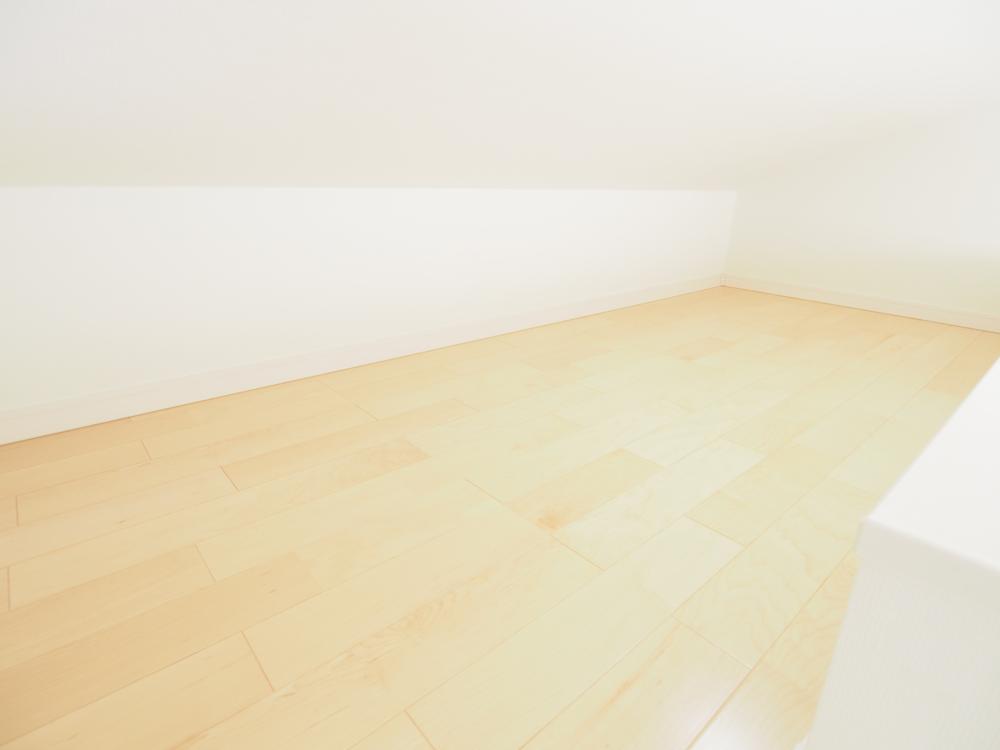 loft
ロフト
Floor plan間取り図 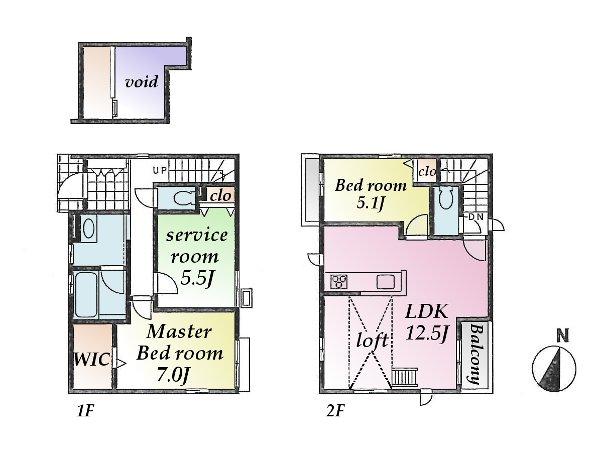 (5 Building), Price 51,900,000 yen, 2LDK+S, Land area 88.3 sq m , Building area 81.56 sq m
(5号棟)、価格5190万円、2LDK+S、土地面積88.3m2、建物面積81.56m2
Livingリビング 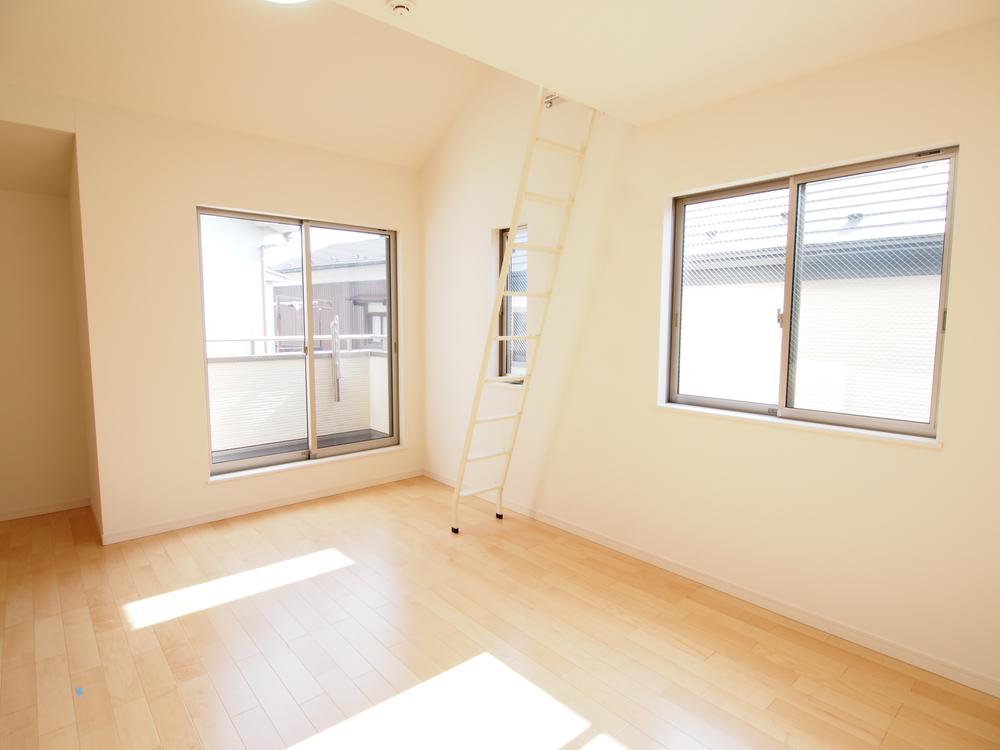 Indoor (11 May 2013) Shooting
室内(2013年11月)撮影
Non-living roomリビング以外の居室 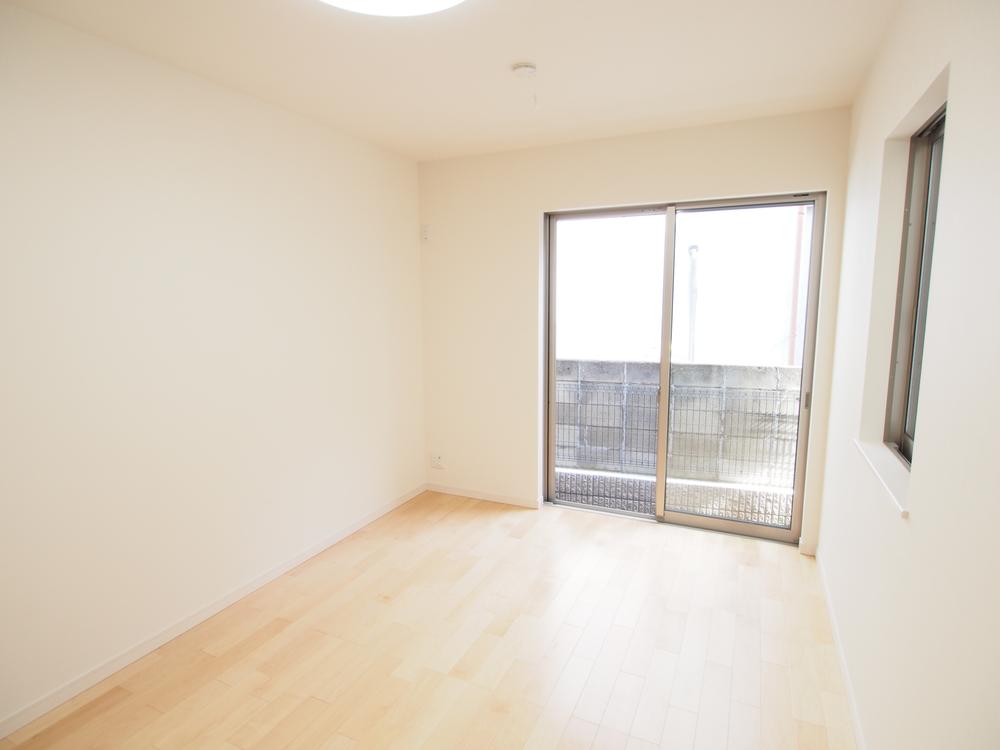 Indoor (11 May 2013) Shooting
室内(2013年11月)撮影
Junior high school中学校 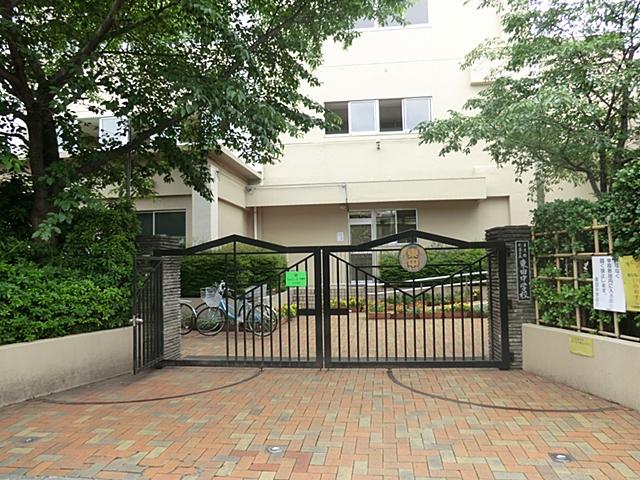 649m to Suginami Ward Higashitanaka school
杉並区立東田中学校まで649m
Otherその他 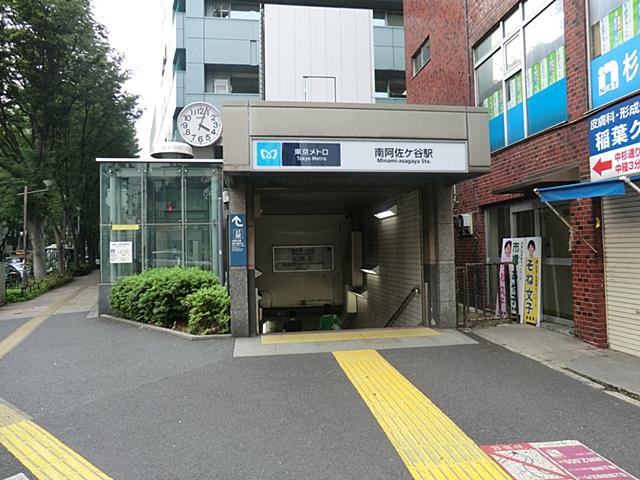 Tokyo Metro Marunouchi Line Minami Asagaya Station
東京メトロ丸ノ内線 南阿佐ヶ谷駅
Floor plan間取り図 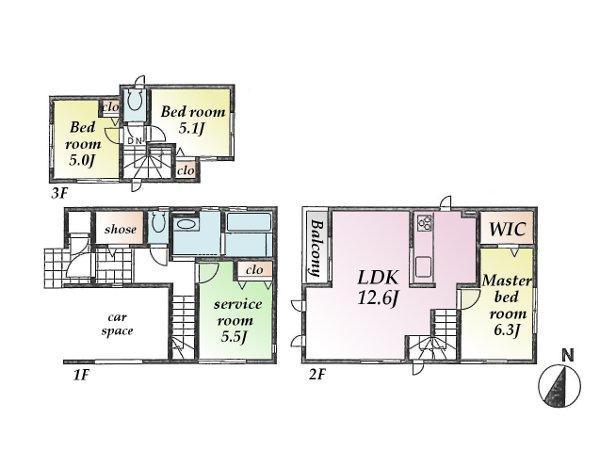 (6 Building), Price 57,500,000 yen, 3LDK+S, Land area 72.52 sq m , Building area 92.73 sq m
(6号棟)、価格5750万円、3LDK+S、土地面積72.52m2、建物面積92.73m2
Livingリビング 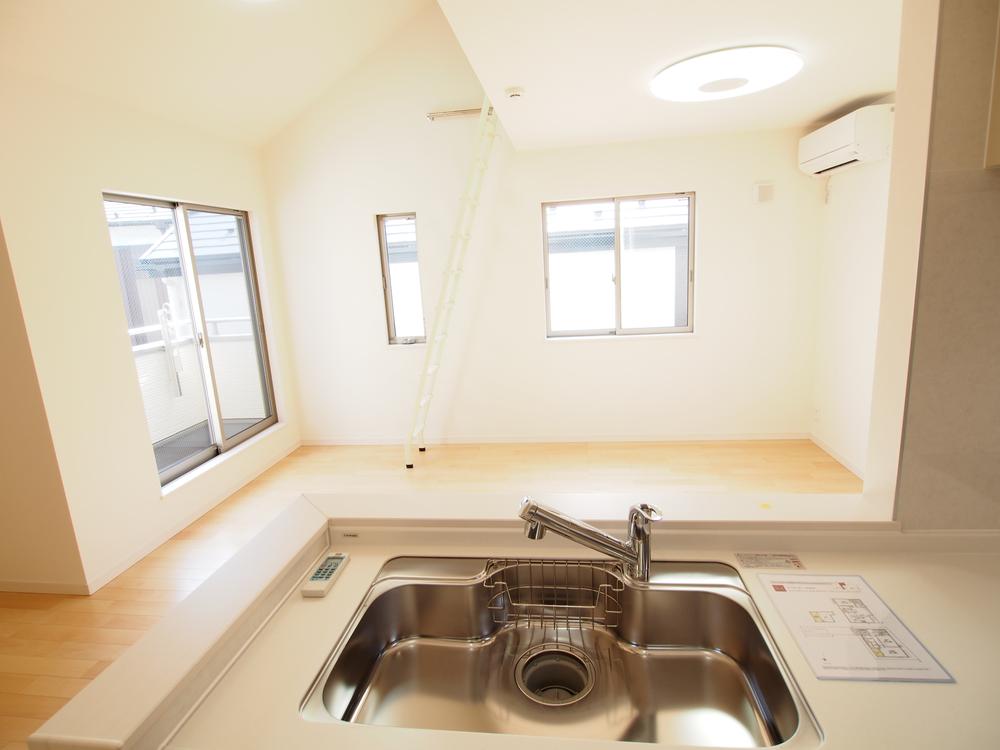 Indoor (11 May 2013) Shooting
室内(2013年11月)撮影
Primary school小学校 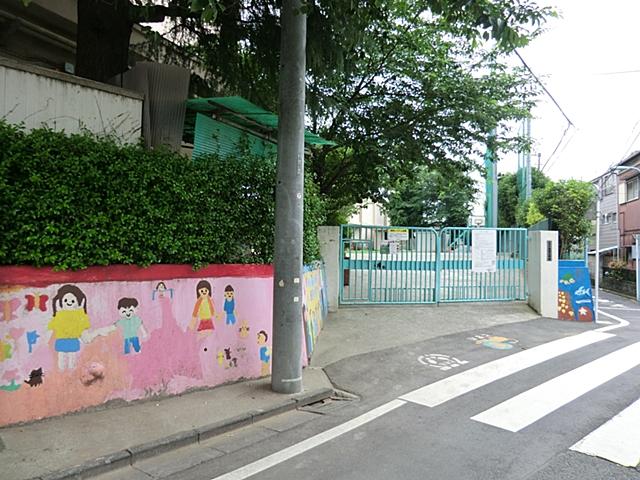 241m to Suginami Ward Higashida Elementary School
杉並区立東田小学校まで241m
Livingリビング 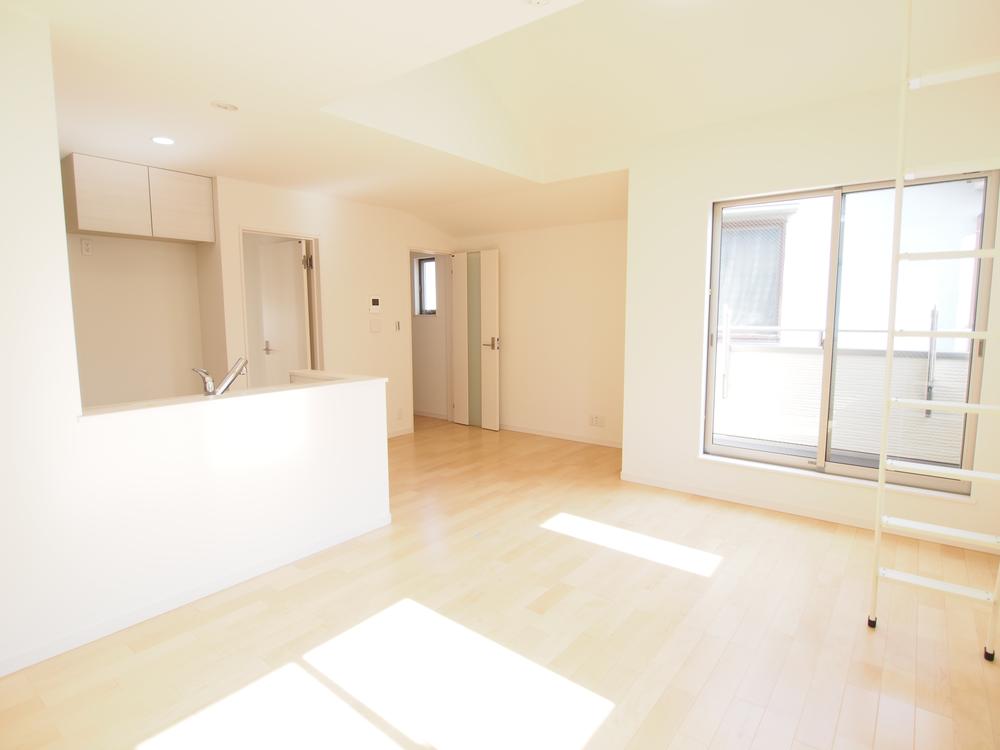 Indoor (11 May 2013) Shooting
室内(2013年11月)撮影
Kindergarten ・ Nursery幼稚園・保育園 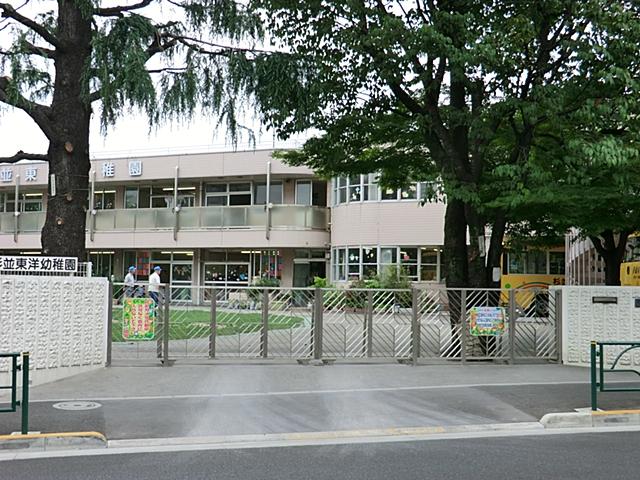 109m to Suginami Toyo kindergarten
杉並東洋幼稚園まで109m
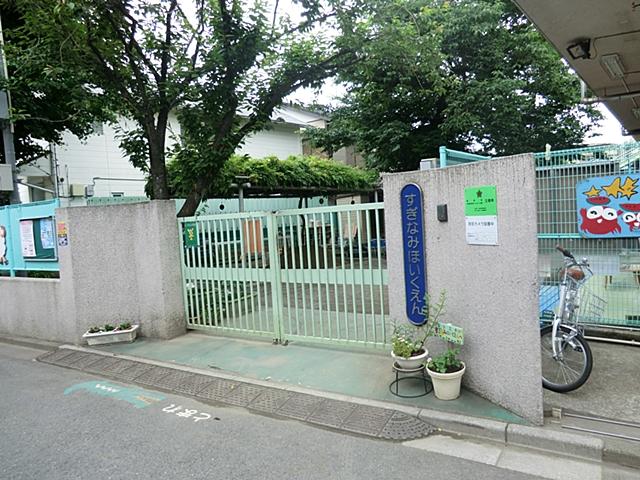 236m to Suginami nursery
杉並保育園まで236m
Park公園 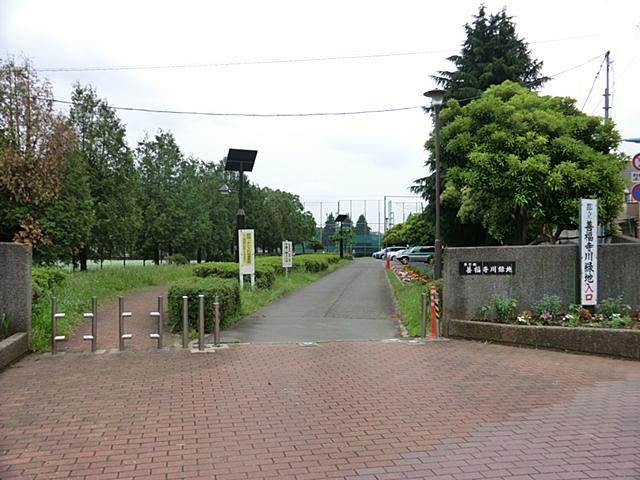 777m until Zenpukuji River green space
善福寺川緑地まで777m
Location
|
























