New Homes » Kanto » Tokyo » Suginami
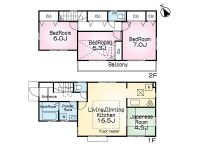 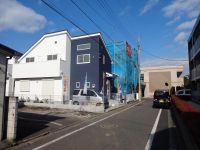
| | Suginami-ku, Tokyo 東京都杉並区 |
| Inokashira "Takaido" walk 14 minutes 京王井の頭線「高井戸」歩14分 |
| A quiet residential area, Shaping land, Face-to-face kitchen, Bathroom 1 tsubo or more, 2-story, City gas, LDK15 tatami mats or more 閑静な住宅地、整形地、対面式キッチン、浴室1坪以上、2階建、都市ガス、LDK15畳以上 |
| A quiet residential area, Shaping land, Face-to-face kitchen, Bathroom 1 tsubo or more, 2-story, City gas, LDK15 tatami mats or more 閑静な住宅地、整形地、対面式キッチン、浴室1坪以上、2階建、都市ガス、LDK15畳以上 |
Features pickup 特徴ピックアップ | | A quiet residential area / LDK15 tatami mats or more / Shaping land / Face-to-face kitchen / Bathroom 1 tsubo or more / 2-story / City gas 閑静な住宅地 /LDK15畳以上 /整形地 /対面式キッチン /浴室1坪以上 /2階建 /都市ガス | Price 価格 | | 54,800,000 yen 5480万円 | Floor plan 間取り | | 3LDK + S (storeroom) 3LDK+S(納戸) | Units sold 販売戸数 | | 1 units 1戸 | Total units 総戸数 | | 5 units 5戸 | Land area 土地面積 | | 100.01 sq m 100.01m2 | Building area 建物面積 | | 96.05 sq m 96.05m2 | Driveway burden-road 私道負担・道路 | | Nothing, North 5m width 無、北5m幅 | Completion date 完成時期(築年月) | | August 2013 2013年8月 | Address 住所 | | Suginami-ku, Tokyo Miyamae 2 東京都杉並区宮前2 | Traffic 交通 | | Inokashira "Takaido" walk 14 minutes
Inokashira "Kugayama" walk 20 minutes
JR Chuo Line "Ogikubo" walk 22 minutes 京王井の頭線「高井戸」歩14分
京王井の頭線「久我山」歩20分
JR中央線「荻窪」歩22分
| Person in charge 担当者より | | Rep Matsui AkiraSusumu 担当者松井 章将 | Contact お問い合せ先 | | TEL: 0800-600-6746 [Toll free] mobile phone ・ Also available from PHS
Caller ID is not notified
Please contact the "saw SUUMO (Sumo)"
If it does not lead, If the real estate company TEL:0800-600-6746【通話料無料】携帯電話・PHSからもご利用いただけます
発信者番号は通知されません
「SUUMO(スーモ)を見た」と問い合わせください
つながらない方、不動産会社の方は
| Building coverage, floor area ratio 建ぺい率・容積率 | | Fifty percent ・ Hundred percent 50%・100% | Time residents 入居時期 | | Consultation 相談 | Land of the right form 土地の権利形態 | | Ownership 所有権 | Structure and method of construction 構造・工法 | | Wooden 2-story 木造2階建 | Use district 用途地域 | | One low-rise 1種低層 | Overview and notices その他概要・特記事項 | | Contact: Matsui AkiraSusumu, Facilities: Public Water Supply, This sewage, City gas, Parking: Garage 担当者:松井 章将、設備:公営水道、本下水、都市ガス、駐車場:車庫 | Company profile 会社概要 | | <Mediation> Governor of Tokyo (6) No. 061367 (Corporation) All Japan Real Estate Association (Corporation) metropolitan area real estate Fair Trade Council member (stock) Yamato ・ Actus Koenji headquarters Lesson 2 Yubinbango166-0002 Suginami-ku, Tokyo Koenjikita 2-3-16 Actus Koenji building <仲介>東京都知事(6)第061367号(公社)全日本不動産協会会員 (公社)首都圏不動産公正取引協議会加盟(株)大和・アクタス高円寺本社 2課〒166-0002 東京都杉並区高円寺北2-3-16 アクタス高円寺ビル |
Floor plan間取り図 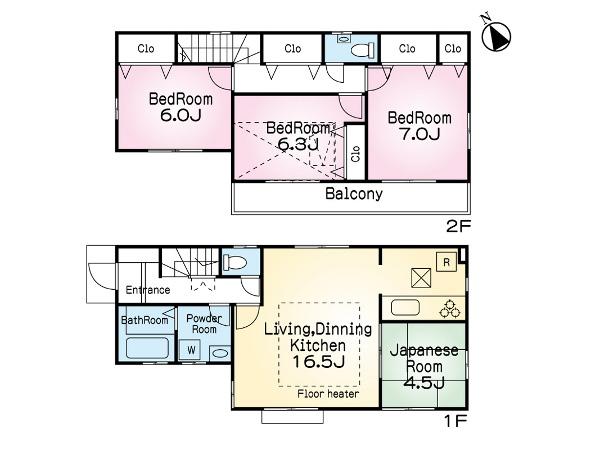 54,800,000 yen, 3LDK + S (storeroom), Land area 100.01 sq m , Building area 96.05 sq m
5480万円、3LDK+S(納戸)、土地面積100.01m2、建物面積96.05m2
Local photos, including front road前面道路含む現地写真 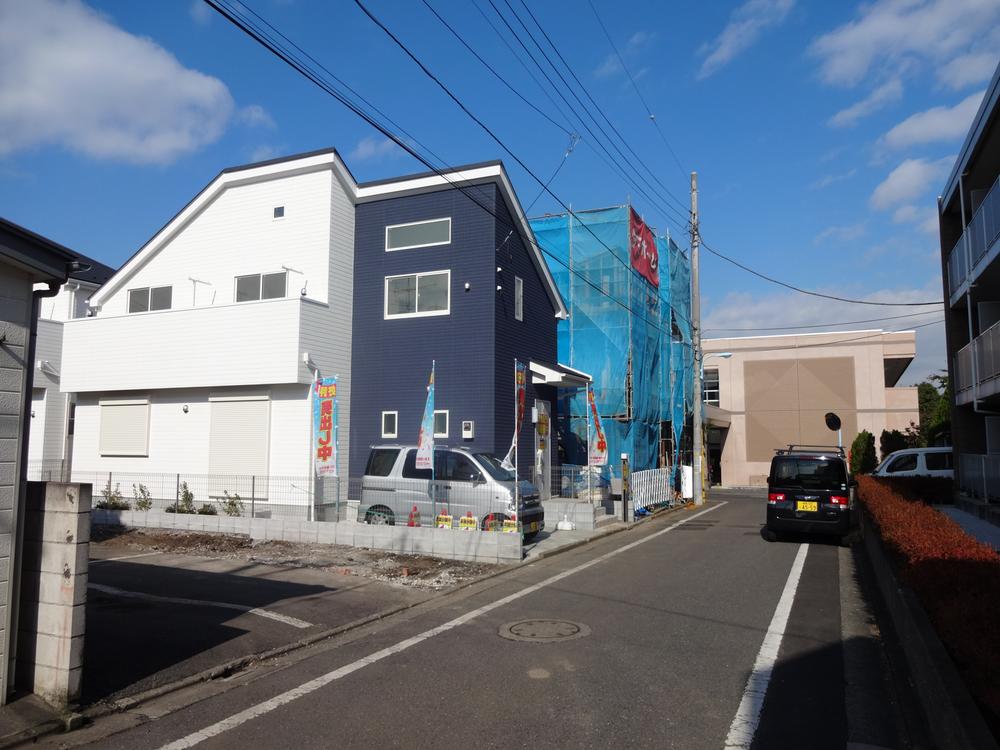 Local (11 May 2013) Shooting
現地(2013年11月)撮影
Kitchenキッチン 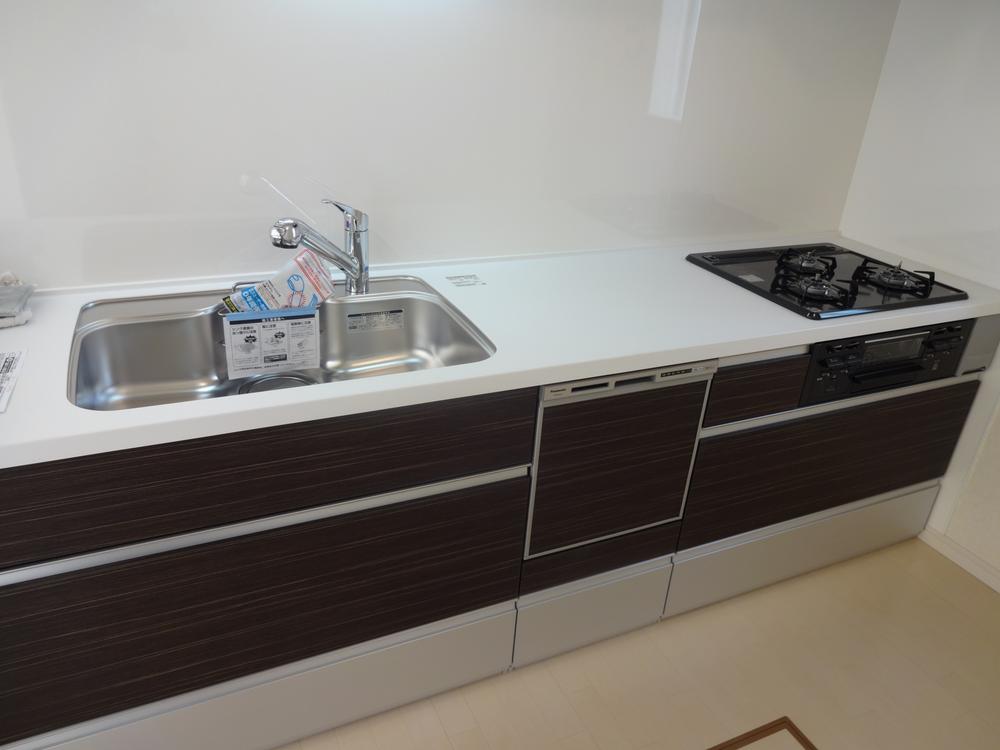 Indoor (11 May 2013) Shooting
室内(2013年11月)撮影
Local appearance photo現地外観写真 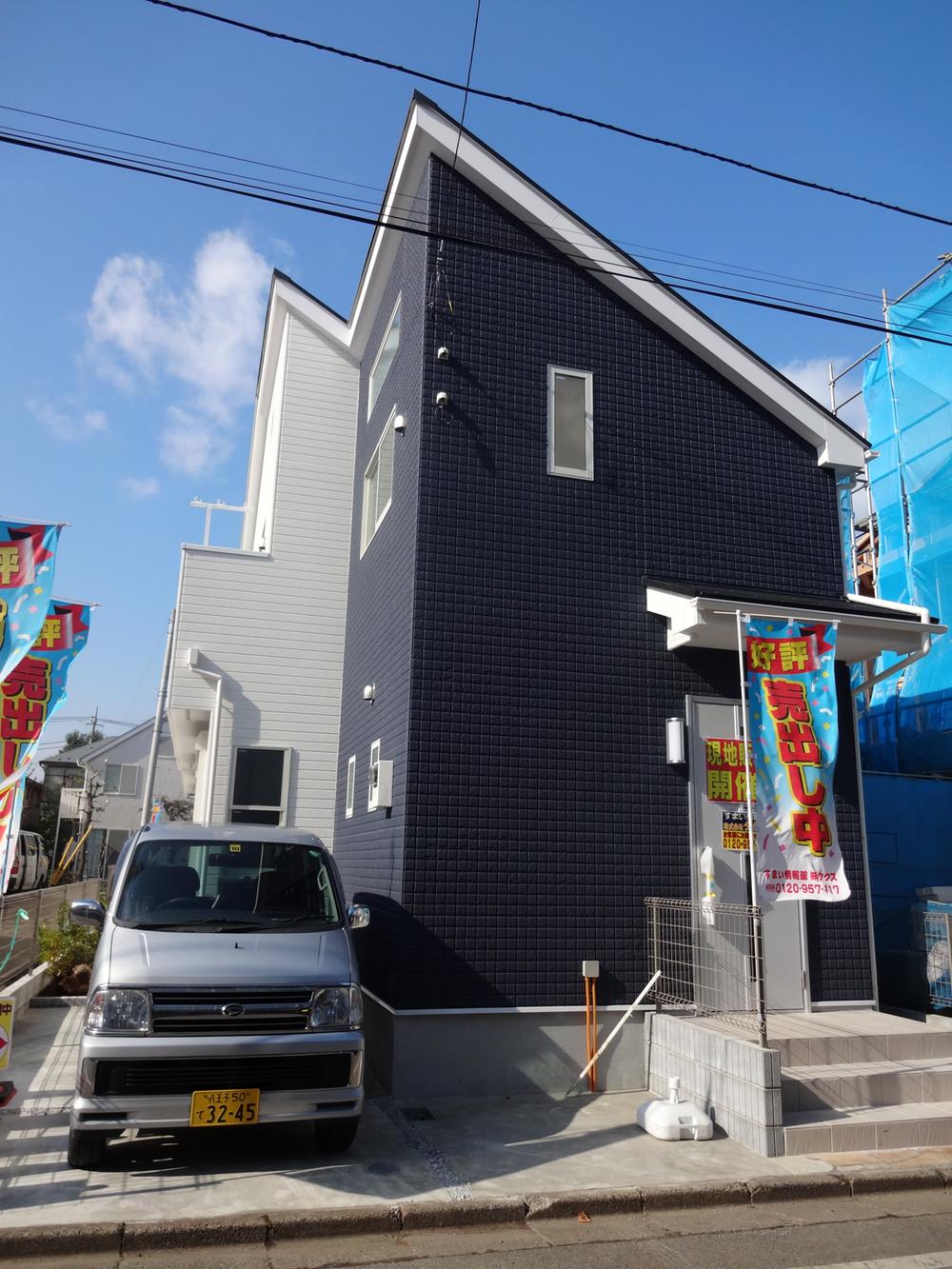 Local (11 May 2013) Shooting
現地(2013年11月)撮影
Livingリビング 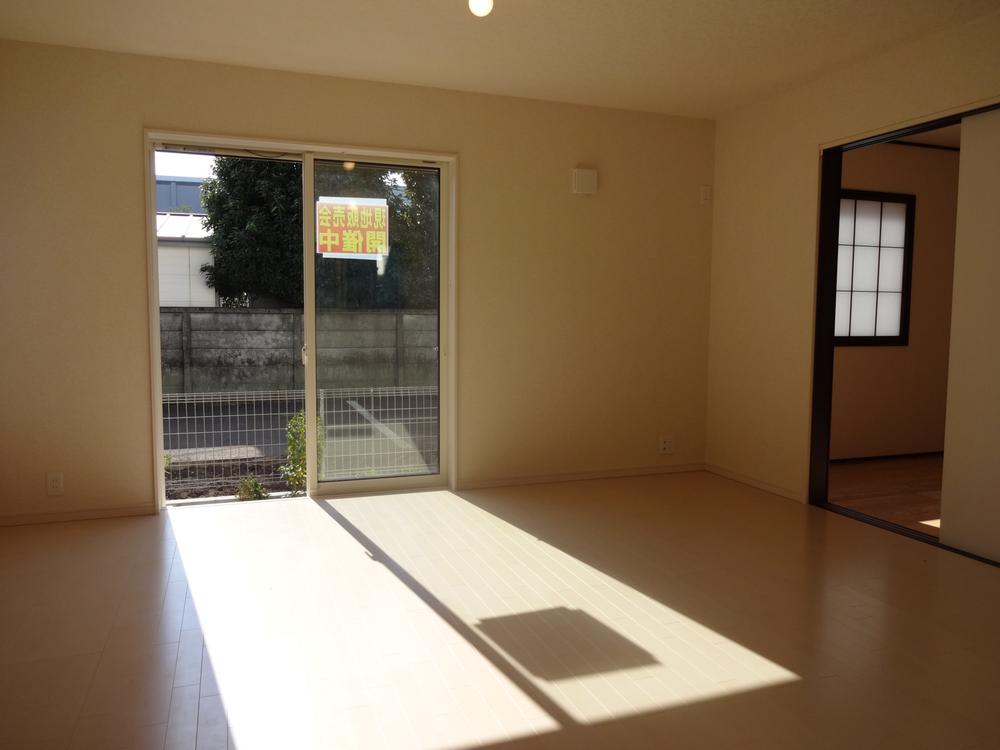 Indoor (11 May 2013) Shooting
室内(2013年11月)撮影
Bathroom浴室 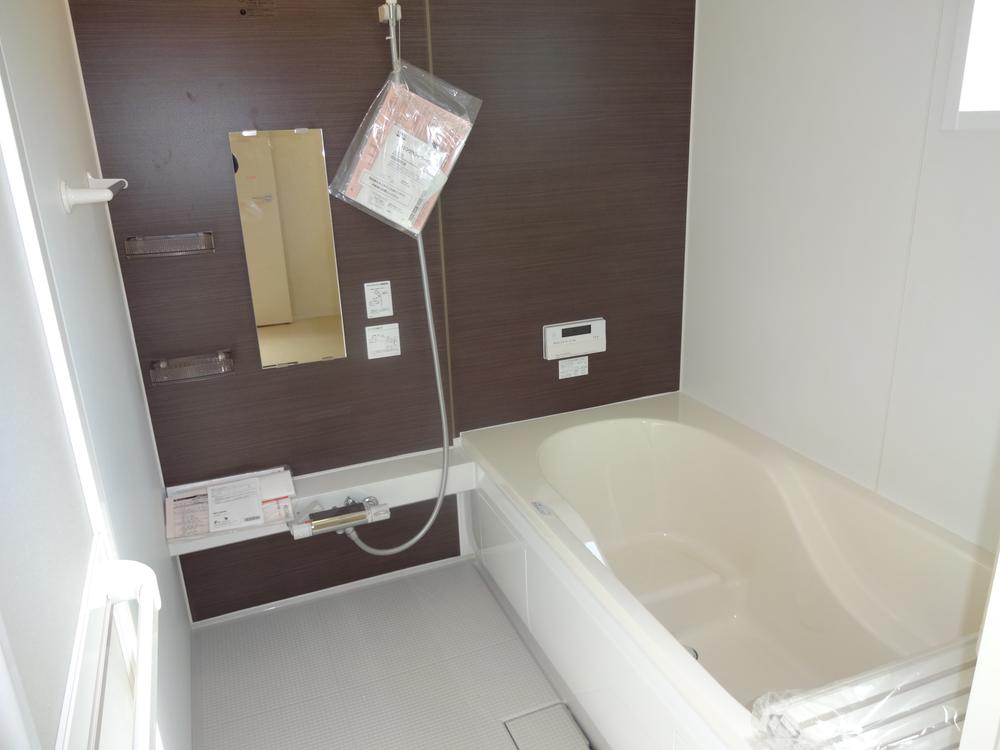 Indoor (11 May 2013) Shooting
室内(2013年11月)撮影
Non-living roomリビング以外の居室 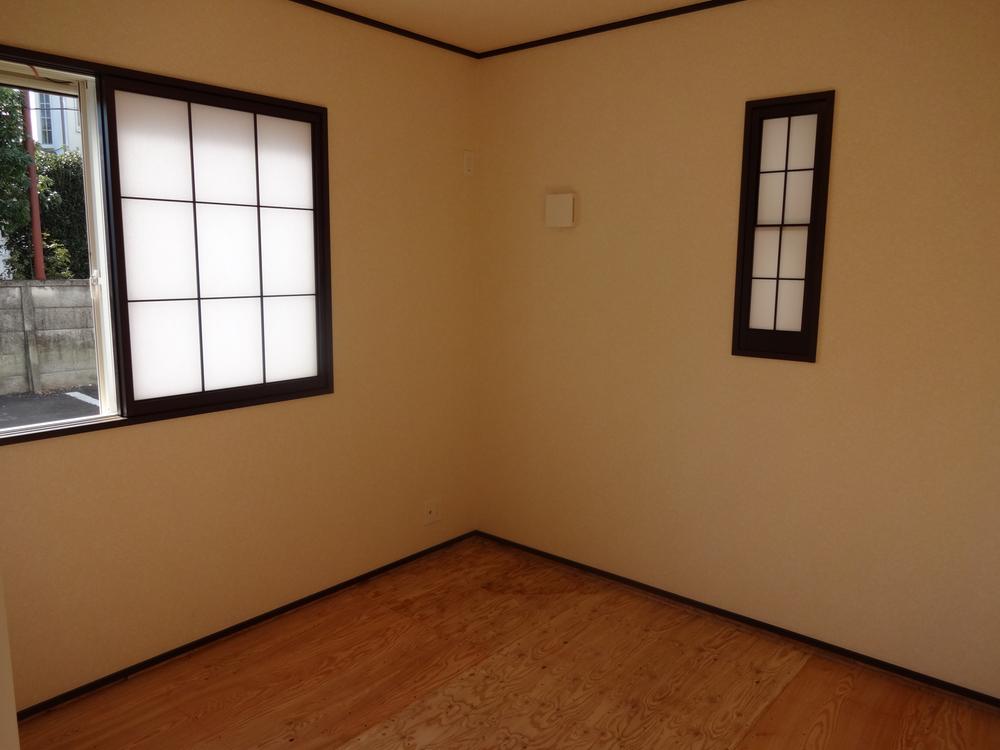 Japanese-style room (11 May 2013) Shooting
和室(2013年11月)撮影
Entrance玄関 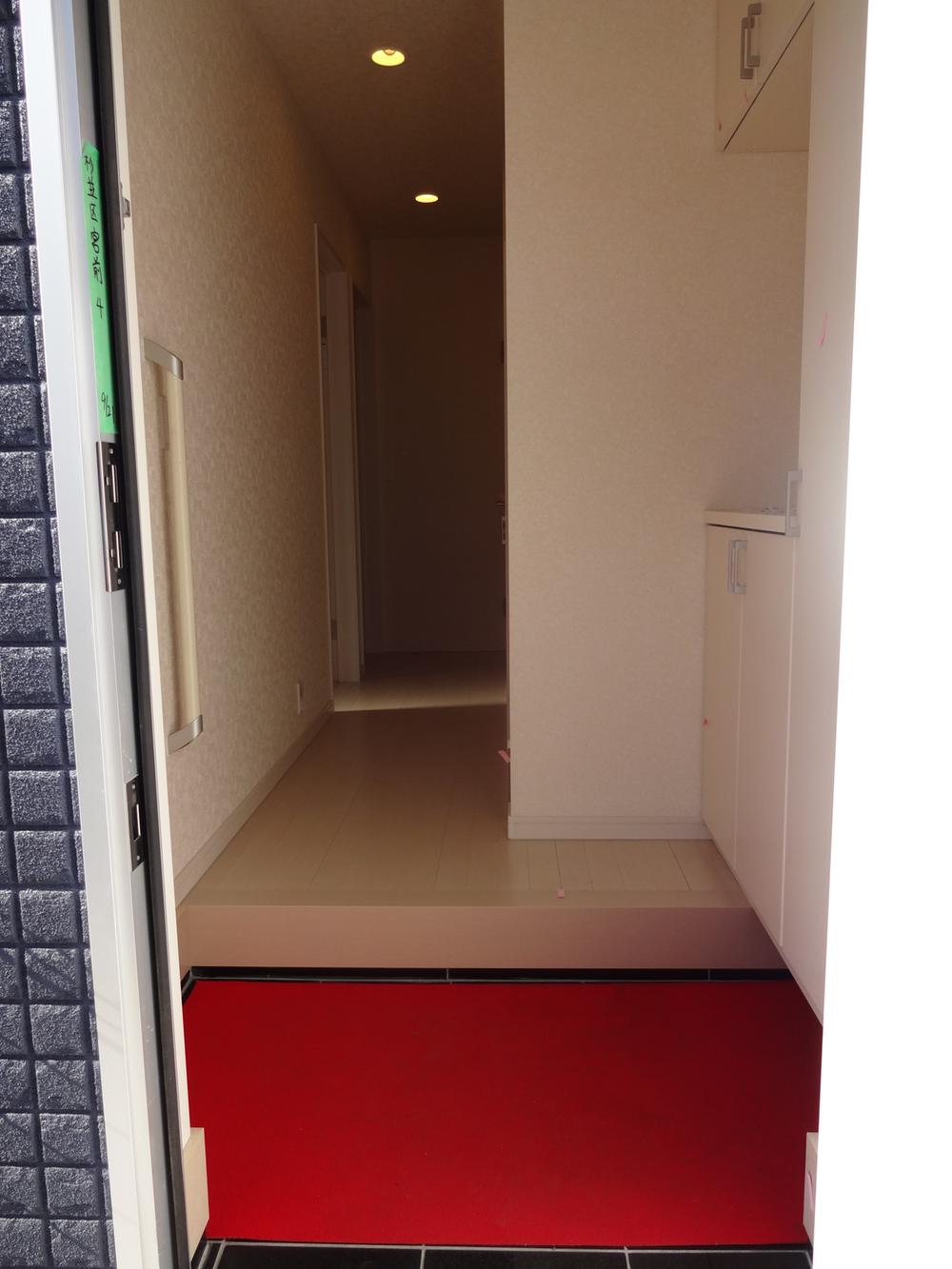 Local (11 May 2013) Shooting
現地(2013年11月)撮影
Wash basin, toilet洗面台・洗面所 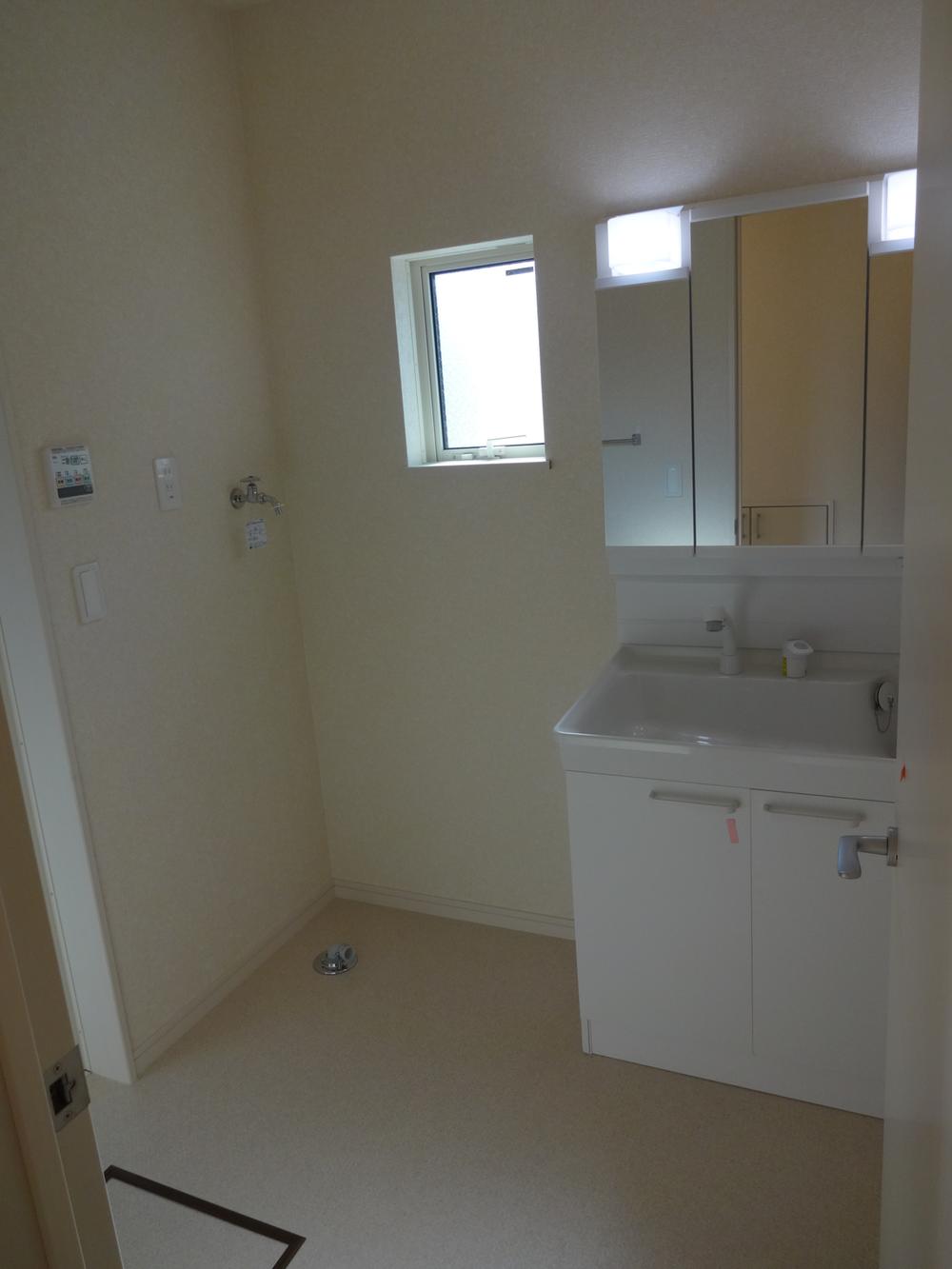 Indoor (11 May 2013) Shooting
室内(2013年11月)撮影
Receipt収納 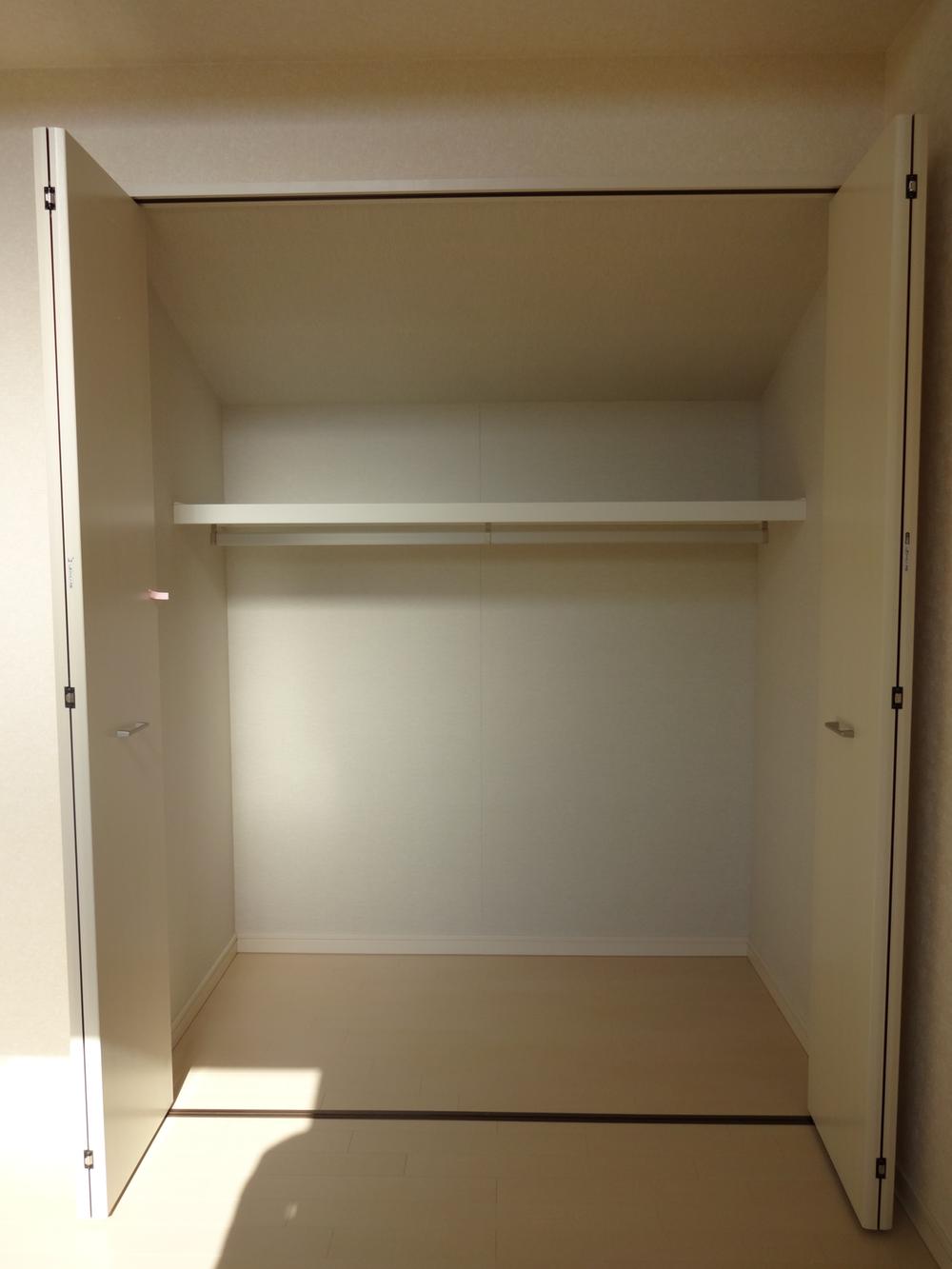 Indoor (11 May 2013) Shooting
室内(2013年11月)撮影
Supermarketスーパー 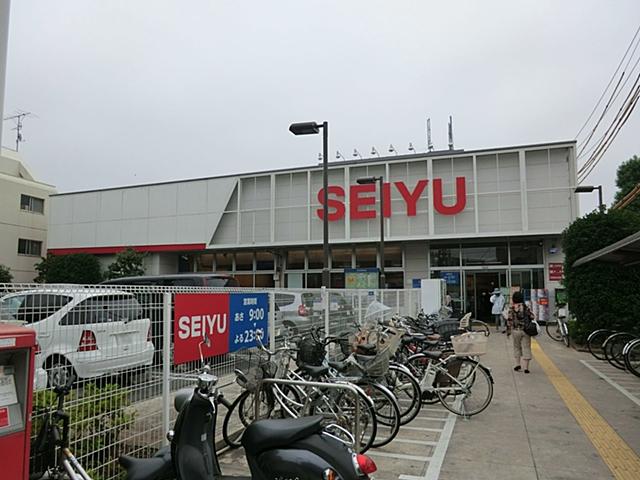 673m until Seiyu Takaidohigashi shop
西友高井戸東店まで673m
View photos from the dwelling unit住戸からの眺望写真 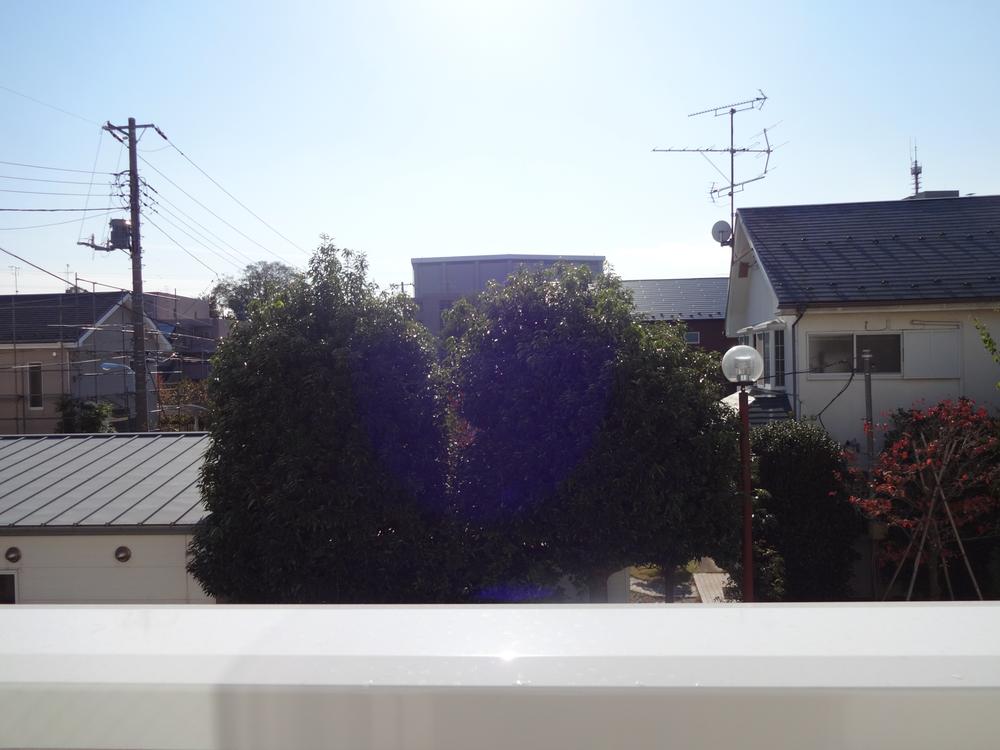 View from the site (November 2013) Shooting
現地からの眺望(2013年11月)撮影
Otherその他 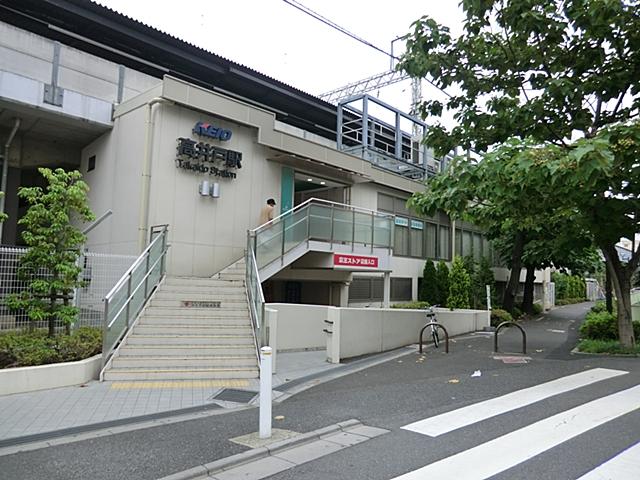 Takaido Station
高井戸駅
Livingリビング 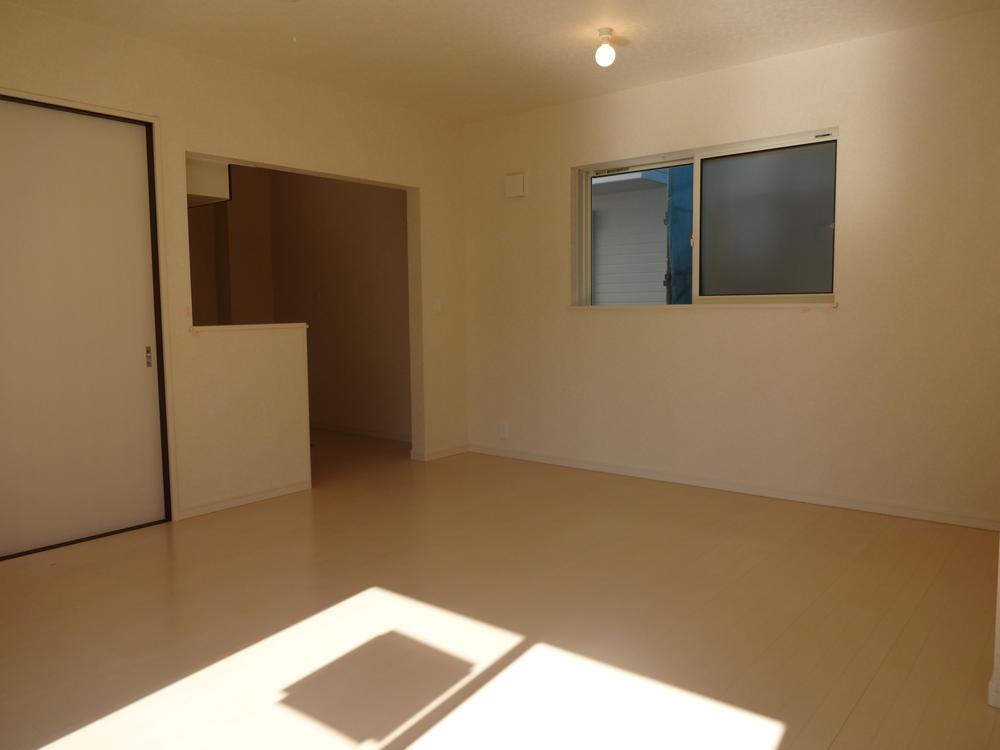 Indoor (11 May 2013) Shooting
室内(2013年11月)撮影
Receipt収納 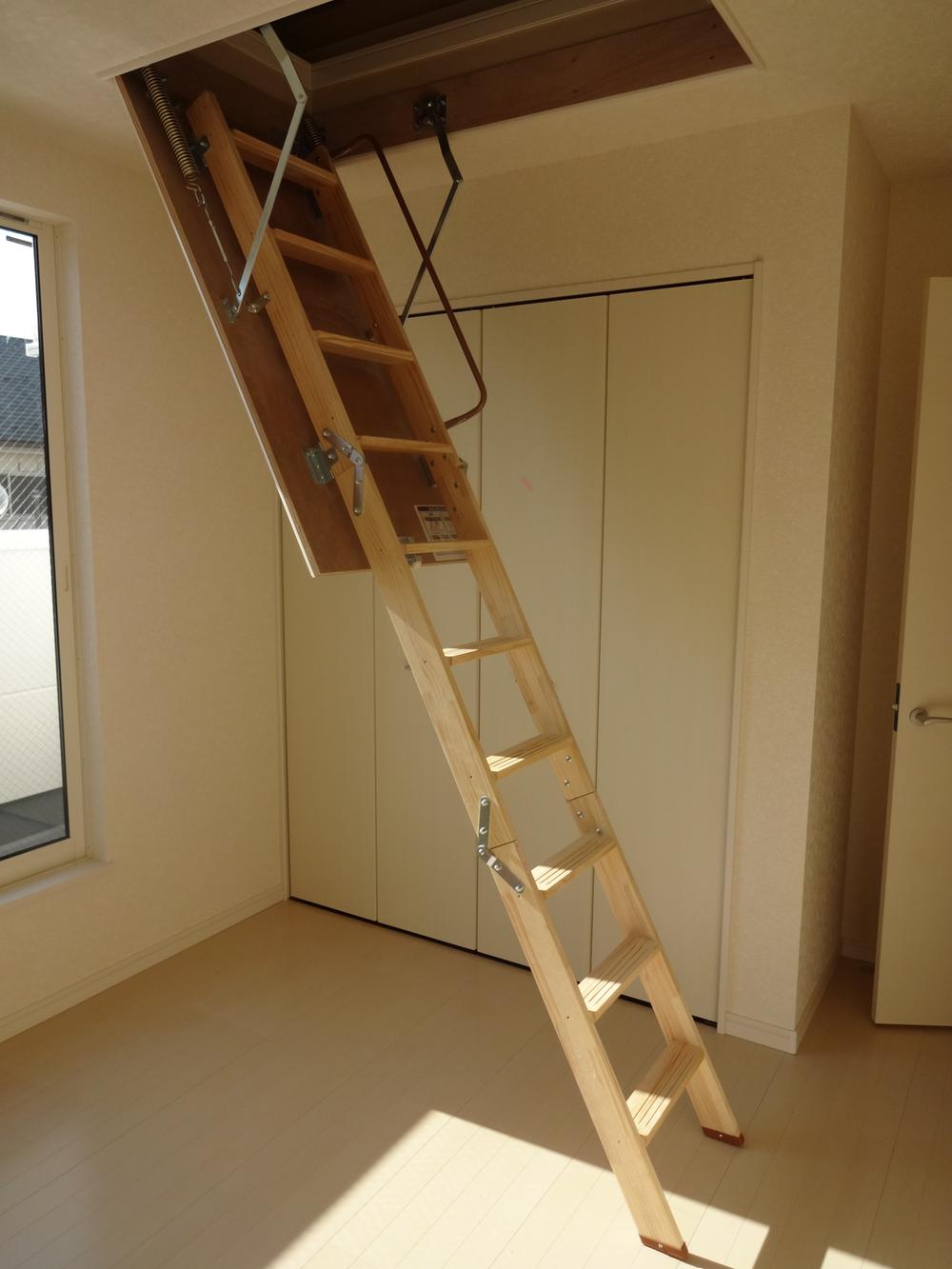 Indoor (11 May 2013) Shooting
室内(2013年11月)撮影
Junior high school中学校 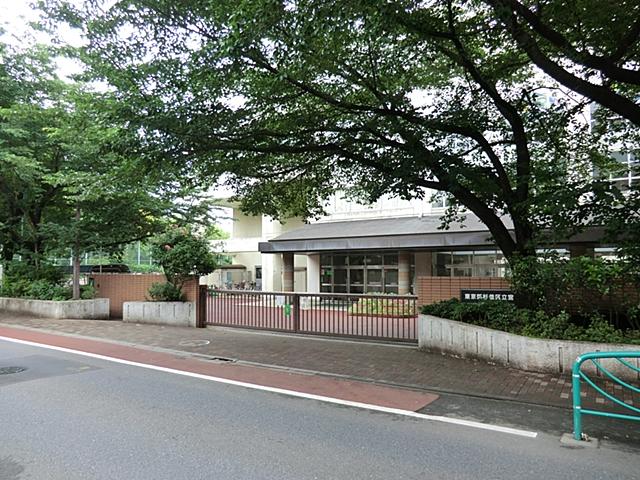 576m to Suginami Miyamae junior high school
杉並区立宮前中学校まで576m
Receipt収納 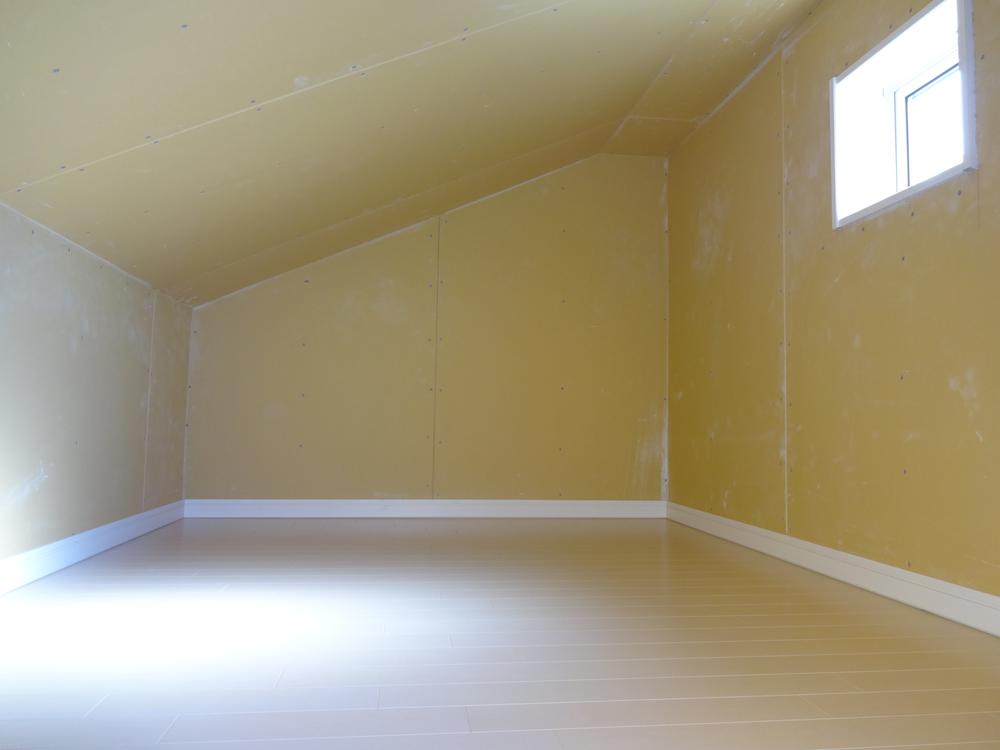 Attic storage (November 2013) Shooting
小屋裏収納(2013年11月)撮影
Primary school小学校 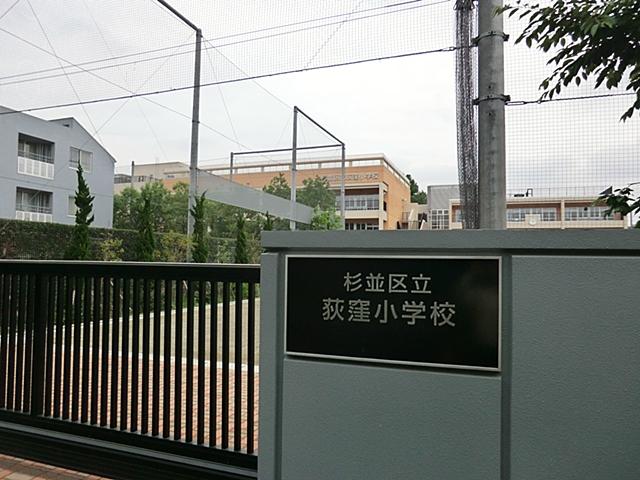 775m to Suginami Ward Ogikubo Elementary School
杉並区立荻窪小学校まで775m
Supermarketスーパー 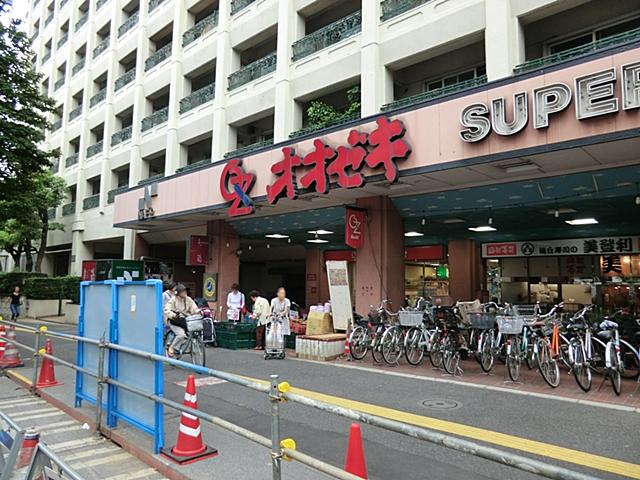 Until Ozeki 900m
オオゼキまで900m
Kindergarten ・ Nursery幼稚園・保育園 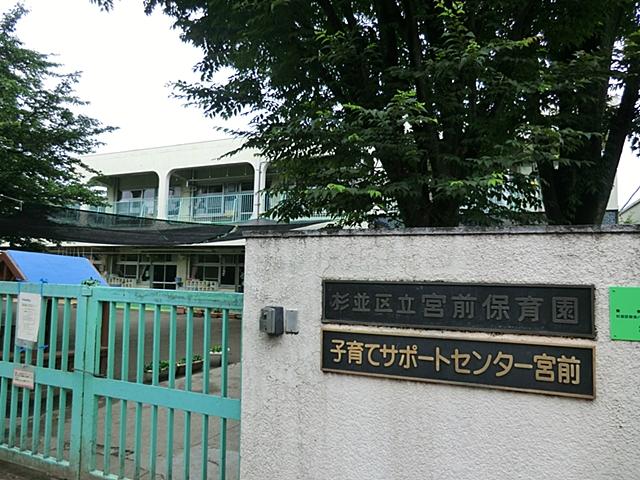 Miyamae 406m to nursery school
宮前保育園まで406m
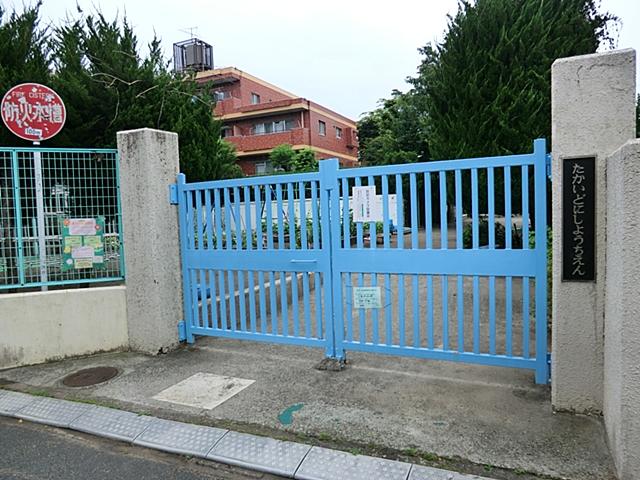 554m to Suginami Ward Takaidonishi kindergarten
杉並区立高井戸西幼稚園まで554m
Location
|






















