New Homes » Kanto » Tokyo » Suginami
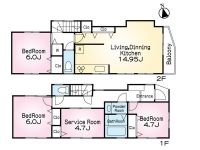 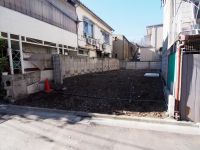
| | Suginami-ku, Tokyo 東京都杉並区 |
| JR Chuo Line "Koenji" walk 9 minutes JR中央線「高円寺」歩9分 |
| 2 along the line more accessible, 2-story, Shaping land, All living room flooring, Storeroom, City gas 2沿線以上利用可、2階建、整形地、全居室フローリング、納戸、都市ガス |
| 2 along the line more accessible, 2-story, Shaping land, All living room flooring, Storeroom, City gas 2沿線以上利用可、2階建、整形地、全居室フローリング、納戸、都市ガス |
Features pickup 特徴ピックアップ | | 2 along the line more accessible / Shaping land / 2-story / All living room flooring / City gas / Storeroom 2沿線以上利用可 /整形地 /2階建 /全居室フローリング /都市ガス /納戸 | Property name 物件名 | | Koenjiminami 3 "New homes" 高円寺南3 『新築住宅』 | Price 価格 | | 47,800,000 yen 4780万円 | Floor plan 間取り | | 3LDK + S (storeroom) 3LDK+S(納戸) | Units sold 販売戸数 | | 1 units 1戸 | Total units 総戸数 | | 1 units 1戸 | Land area 土地面積 | | 76.61 sq m 76.61m2 | Building area 建物面積 | | 89.13 sq m 89.13m2 | Driveway burden-road 私道負担・道路 | | Nothing 無 | Completion date 完成時期(築年月) | | April 2014 2014年4月 | Address 住所 | | Suginami-ku, Tokyo Koenjiminami 3 東京都杉並区高円寺南3 | Traffic 交通 | | JR Chuo Line "Koenji" walk 9 minutes
Tokyo Metro Marunouchi Line "Shin Koenji" walk 8 minutes JR中央線「高円寺」歩9分
東京メトロ丸ノ内線「新高円寺」歩8分
| Person in charge 担当者より | | Rep Tamura FumiAkira 担当者田村 史昭 | Contact お問い合せ先 | | TEL: 0800-600-6746 [Toll free] mobile phone ・ Also available from PHS
Caller ID is not notified
Please contact the "saw SUUMO (Sumo)"
If it does not lead, If the real estate company TEL:0800-600-6746【通話料無料】携帯電話・PHSからもご利用いただけます
発信者番号は通知されません
「SUUMO(スーモ)を見た」と問い合わせください
つながらない方、不動産会社の方は
| Building coverage, floor area ratio 建ぺい率・容積率 | | 60% ・ 150% 60%・150% | Time residents 入居時期 | | April 2014 schedule 2014年4月予定 | Land of the right form 土地の権利形態 | | Ownership 所有権 | Structure and method of construction 構造・工法 | | Wooden 2-story 木造2階建 | Use district 用途地域 | | One low-rise 1種低層 | Other limitations その他制限事項 | | Set-back: already, Regulations have by the Landscape Act, Regulations have by the safety regulations, Height district, Quasi-fire zones, Shade limit Yes, Building certification already obtained by the Building Standards Law Article 43 proviso. In the case of re-building requires the permission of the construction examination committee. セットバック:済、景観法による規制有、安全条例による規制有、高度地区、準防火地域、日影制限有、建築基準法第43条但書により建築確認取得済み。再建築の場合には建築審査会の許可が必要です。 | Overview and notices その他概要・特記事項 | | Contact: Tamura FumiAkira, Facilities: Public Water Supply, This sewage, City gas, Building confirmation number: 125 No. 担当者:田村 史昭、設備:公営水道、本下水、都市ガス、建築確認番号:125号 | Company profile 会社概要 | | <Mediation> Governor of Tokyo (6) No. 061367 (Corporation) All Japan Real Estate Association (Corporation) metropolitan area real estate Fair Trade Council member (stock) Yamato ・ Actus Koenji headquarters Lesson 2 Yubinbango166-0002 Suginami-ku, Tokyo Koenjikita 2-3-16 Actus Koenji building <仲介>東京都知事(6)第061367号(公社)全日本不動産協会会員 (公社)首都圏不動産公正取引協議会加盟(株)大和・アクタス高円寺本社 2課〒166-0002 東京都杉並区高円寺北2-3-16 アクタス高円寺ビル |
Floor plan間取り図 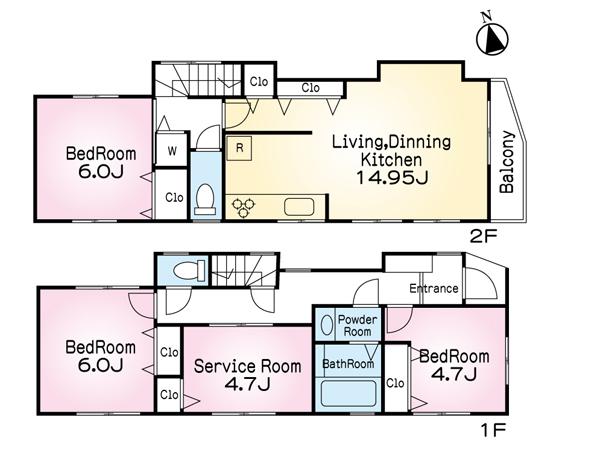 47,800,000 yen, 3LDK + S (storeroom), Land area 76.61 sq m , Building area 89.13 sq m
4780万円、3LDK+S(納戸)、土地面積76.61m2、建物面積89.13m2
Local appearance photo現地外観写真 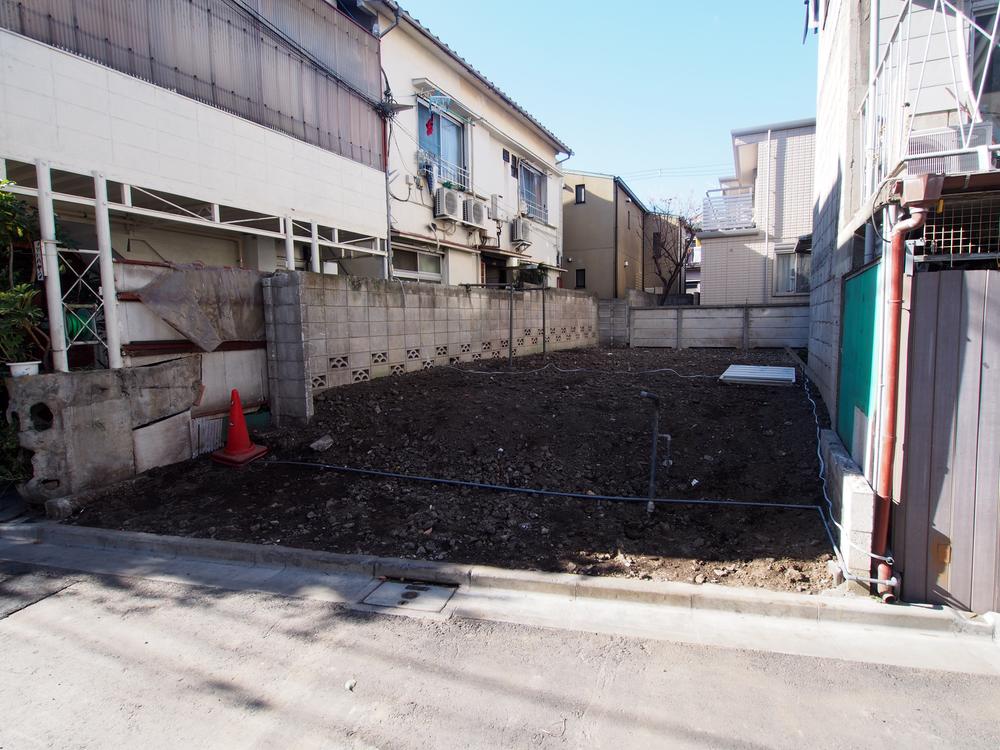 Local (12 May 2013) Shooting
現地(2013年12月)撮影
Otherその他 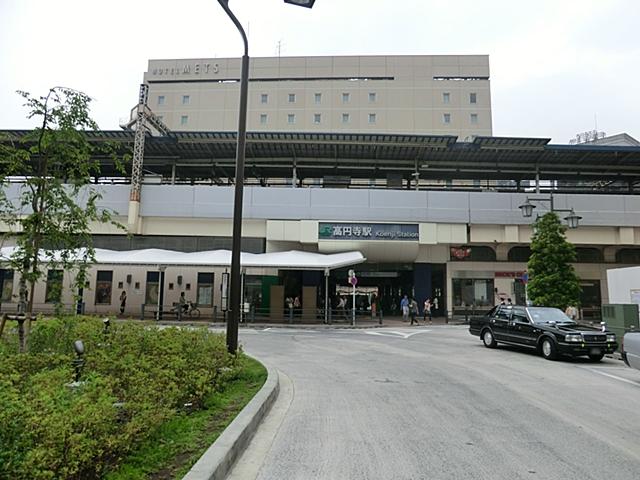 JR Koenji Station
JR高円寺駅
Local appearance photo現地外観写真 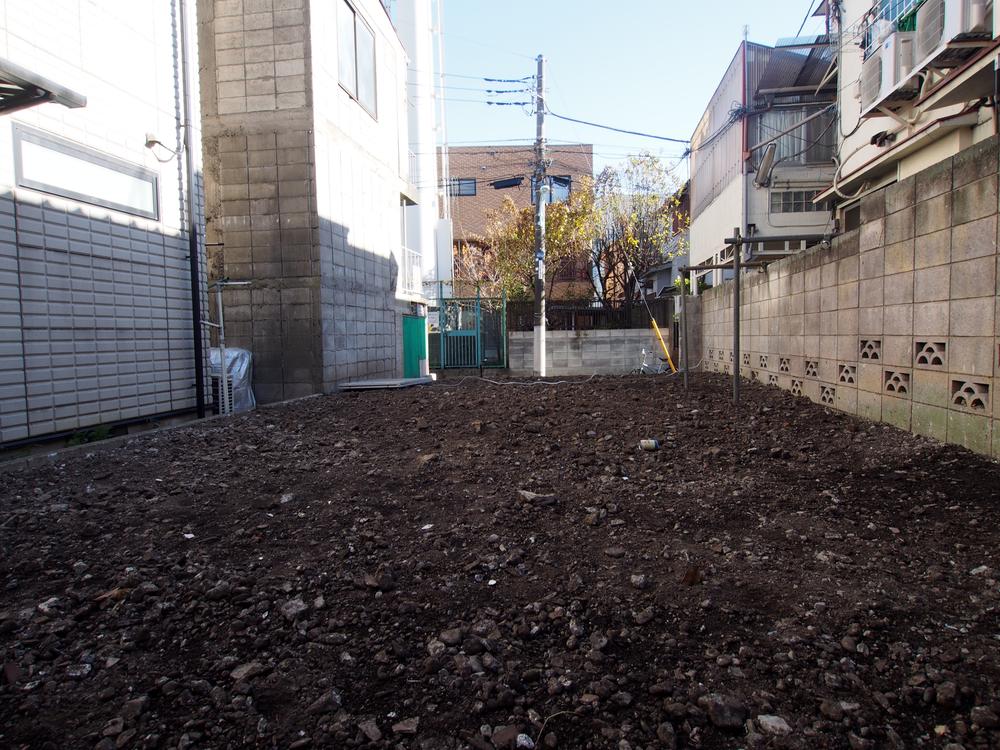 Local (12 May 2013) Shooting
現地(2013年12月)撮影
Local photos, including front road前面道路含む現地写真 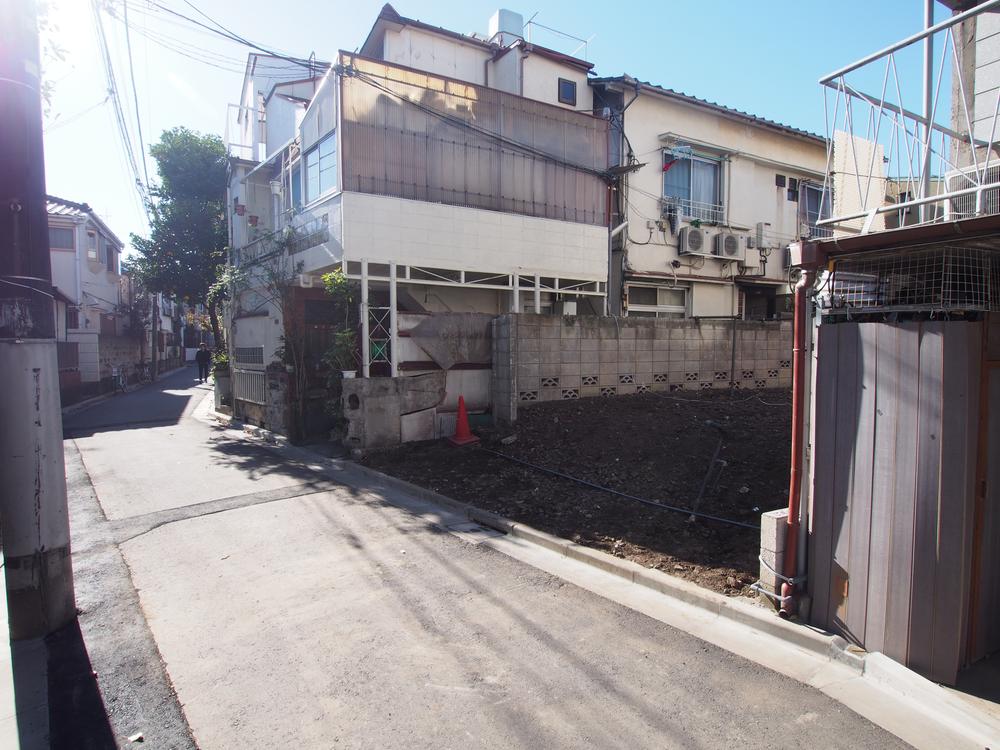 Local (12 May 2013) Shooting
現地(2013年12月)撮影
Supermarketスーパー 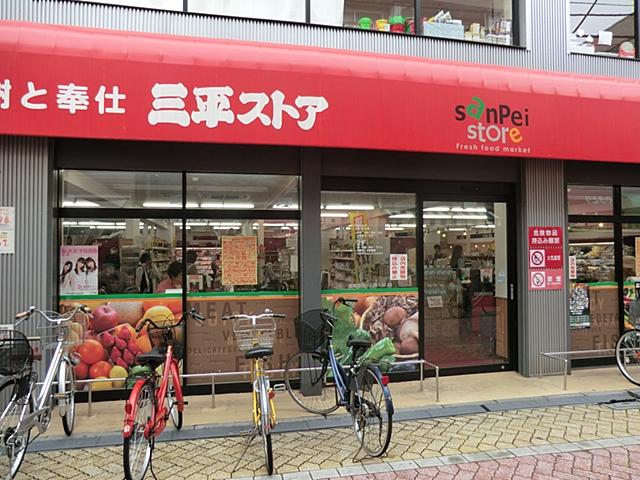 442m until Mihira store Koenji shop
三平ストア高円寺店まで442m
Compartment figure区画図 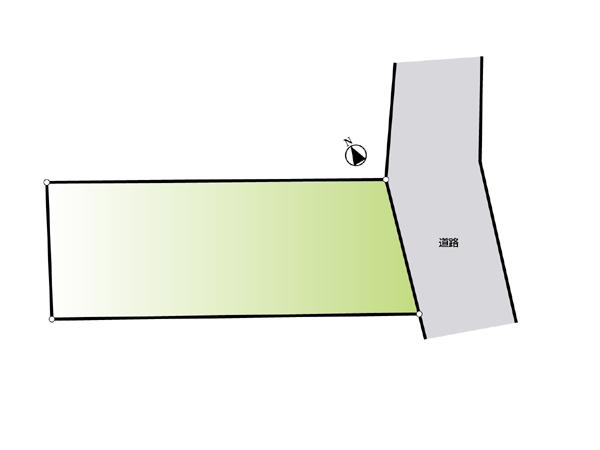 47,800,000 yen, 3LDK + S (storeroom), Land area 76.61 sq m , Building area 89.13 sq m
4780万円、3LDK+S(納戸)、土地面積76.61m2、建物面積89.13m2
Otherその他 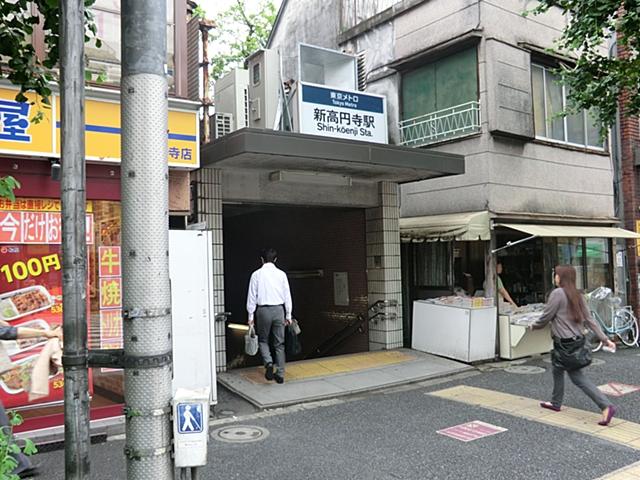 Tokyo Metro Marunouchi Line Shin Koenji Station
東京メトロ丸ノ内線新高円寺駅
Primary school小学校 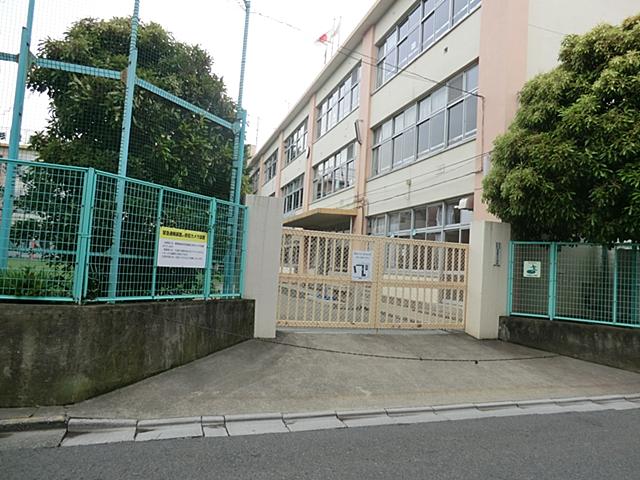 363m to Suginami Ward Suginami sixth elementary school
杉並区立杉並第六小学校まで363m
Kindergarten ・ Nursery幼稚園・保育園 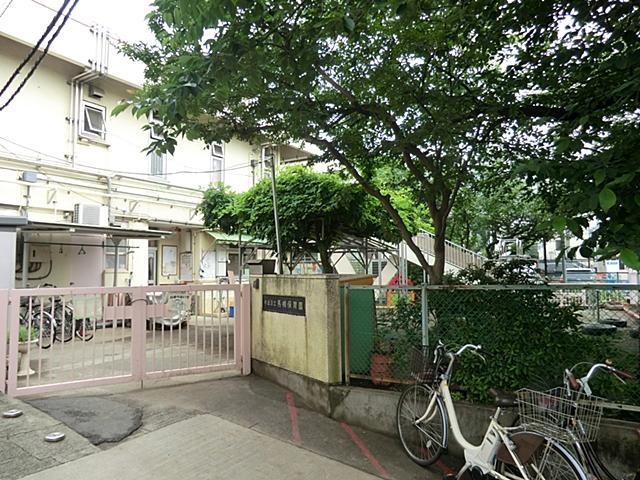 Bridle bridge 244m to nursery school
馬橋保育園まで244m
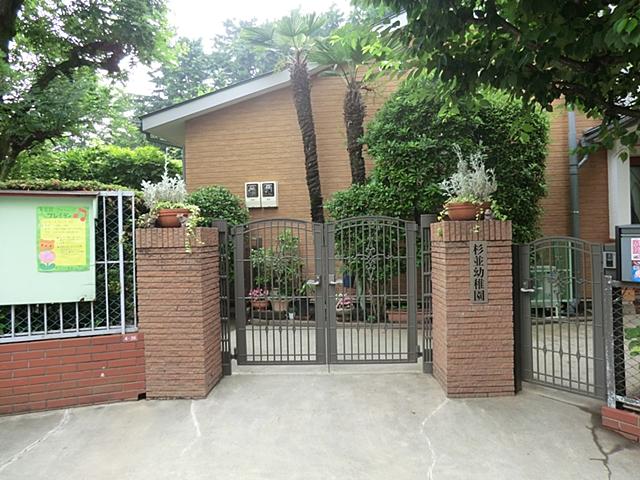 414m to Suginami kindergarten
杉並幼稚園まで414m
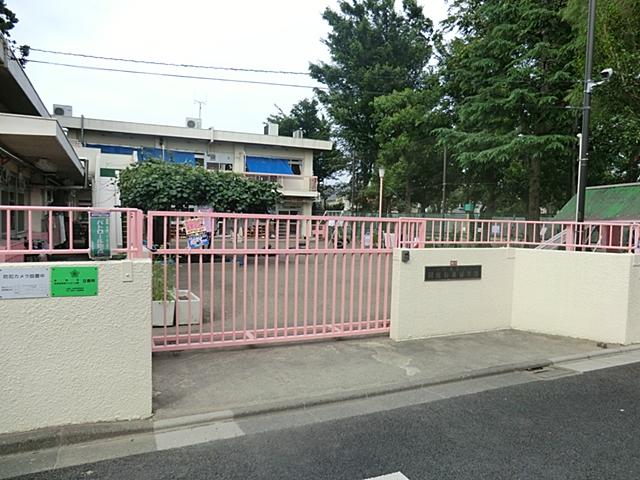 Asagaya 590m to east nursery school
阿佐谷東保育園まで590m
Junior high school中学校 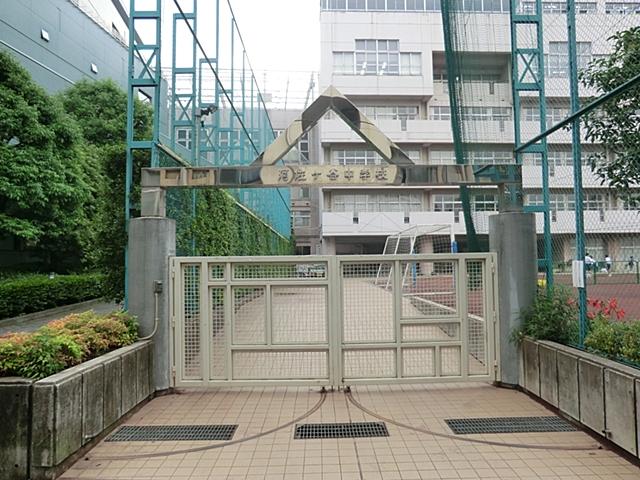 1040m to Suginami Ward Asagaya Junior High School
杉並区立阿佐ヶ谷中学校まで1040m
Supermarketスーパー 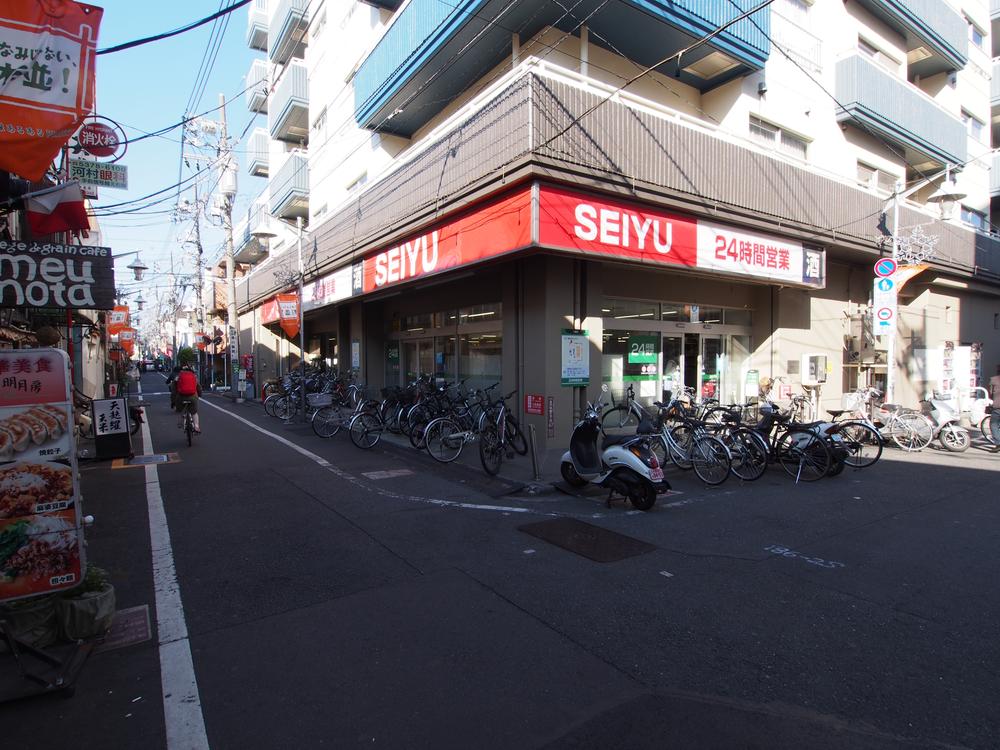 476m until Seiyu Koenji shop
西友高円寺店まで476m
Hospital病院 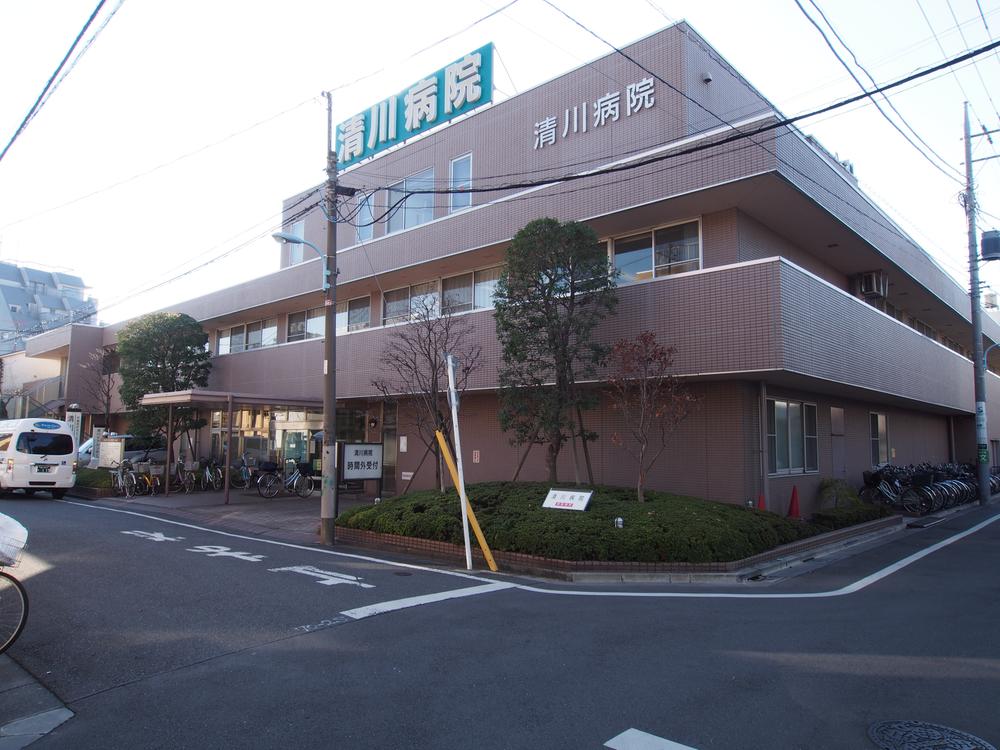 498m until the medical corporation Association static Mountain Association Kiyokawa hospital
医療法人社団静山会清川病院まで498m
Location
|
















