New Homes » Kanto » Tokyo » Suginami
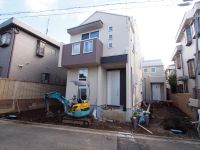 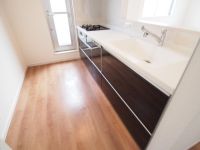
| | Suginami-ku, Tokyo 東京都杉並区 |
| JR Chuo Line "Ogikubo" walk 19 minutes JR中央線「荻窪」歩19分 |
| 2 along the line more accessible, LDK18 tatami mats or more, System kitchen, Around traffic fewer, Face-to-face kitchen, 2-story, 2 or more sides balcony, South balcony, All living room flooring, City gas, roof 2沿線以上利用可、LDK18畳以上、システムキッチン、周辺交通量少なめ、対面式キッチン、2階建、2面以上バルコニー、南面バルコニー、全居室フローリング、都市ガス、ルーフ |
| 2 along the line more accessible, LDK18 tatami mats or more, System kitchen, Around traffic fewer, Face-to-face kitchen, 2-story, 2 or more sides balcony, South balcony, All living room flooring, City gas, roof balcony 2沿線以上利用可、LDK18畳以上、システムキッチン、周辺交通量少なめ、対面式キッチン、2階建、2面以上バルコニー、南面バルコニー、全居室フローリング、都市ガス、ルーフバルコニー |
Features pickup 特徴ピックアップ | | 2 along the line more accessible / LDK18 tatami mats or more / System kitchen / Around traffic fewer / Face-to-face kitchen / 2-story / 2 or more sides balcony / South balcony / All living room flooring / City gas / roof balcony 2沿線以上利用可 /LDK18畳以上 /システムキッチン /周辺交通量少なめ /対面式キッチン /2階建 /2面以上バルコニー /南面バルコニー /全居室フローリング /都市ガス /ルーフバルコニー | Price 価格 | | 62,800,000 yen ~ 66,800,000 yen 6280万円 ~ 6680万円 | Floor plan 間取り | | 3LDK + S (storeroom) 3LDK+S(納戸) | Units sold 販売戸数 | | 2 units 2戸 | Total units 総戸数 | | 2 units 2戸 | Land area 土地面積 | | 105.05 sq m ~ 113.95 sq m 105.05m2 ~ 113.95m2 | Building area 建物面積 | | 104.48 sq m ~ 104.62 sq m 104.48m2 ~ 104.62m2 | Completion date 完成時期(築年月) | | 2013 late December 2013年12月下旬 | Address 住所 | | Suginami-ku, Tokyo Ogikubo 1 東京都杉並区荻窪1 | Traffic 交通 | | JR Chuo Line "Ogikubo" walk 19 minutes
Inokashira "Takaido" walk 16 minutes
Inokashira "Hamadayama" walk 21 minutes JR中央線「荻窪」歩19分
京王井の頭線「高井戸」歩16分
京王井の頭線「浜田山」歩21分
| Person in charge 担当者より | | Person in charge of three Takeshi Ayano 担当者三武 彩乃 | Contact お問い合せ先 | | TEL: 0800-600-6746 [Toll free] mobile phone ・ Also available from PHS
Caller ID is not notified
Please contact the "saw SUUMO (Sumo)"
If it does not lead, If the real estate company TEL:0800-600-6746【通話料無料】携帯電話・PHSからもご利用いただけます
発信者番号は通知されません
「SUUMO(スーモ)を見た」と問い合わせください
つながらない方、不動産会社の方は
| Building coverage, floor area ratio 建ぺい率・容積率 | | Kenpei rate: 50%, Volume ratio: 100% 建ペい率:50%、容積率:100% | Time residents 入居時期 | | Consultation 相談 | Land of the right form 土地の権利形態 | | Ownership 所有権 | Use district 用途地域 | | One low-rise 1種低層 | Land category 地目 | | Residential land 宅地 | Overview and notices その他概要・特記事項 | | The person in charge: Three Takeshi Ayano, Building confirmation number: No. H25SHC105642 担当者:三武 彩乃、建築確認番号:第H25SHC105642号 | Company profile 会社概要 | | <Mediation> Governor of Tokyo (6) No. 061367 (Corporation) All Japan Real Estate Association (Corporation) metropolitan area real estate Fair Trade Council member (stock) Yamato ・ Actus Koenji headquarters Lesson 2 Yubinbango166-0002 Suginami-ku, Tokyo Koenjikita 2-3-16 Actus Koenji building <仲介>東京都知事(6)第061367号(公社)全日本不動産協会会員 (公社)首都圏不動産公正取引協議会加盟(株)大和・アクタス高円寺本社 2課〒166-0002 東京都杉並区高円寺北2-3-16 アクタス高円寺ビル |
Local appearance photo現地外観写真 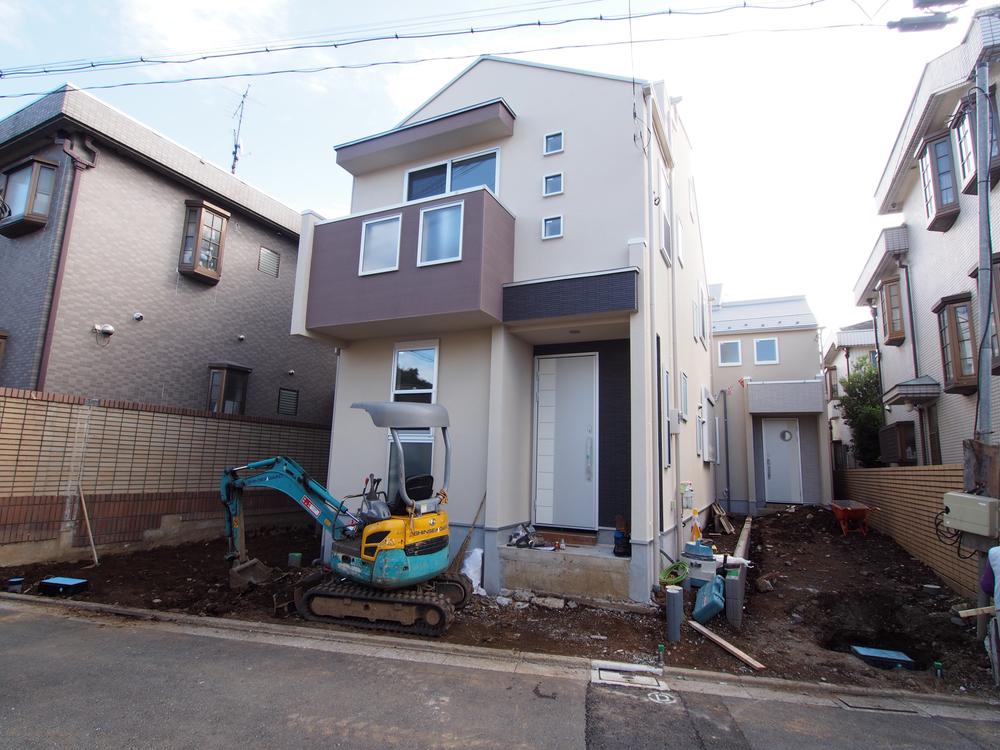 Local (10 May 2013) Shooting
現地(2013年10月)撮影
Kitchenキッチン 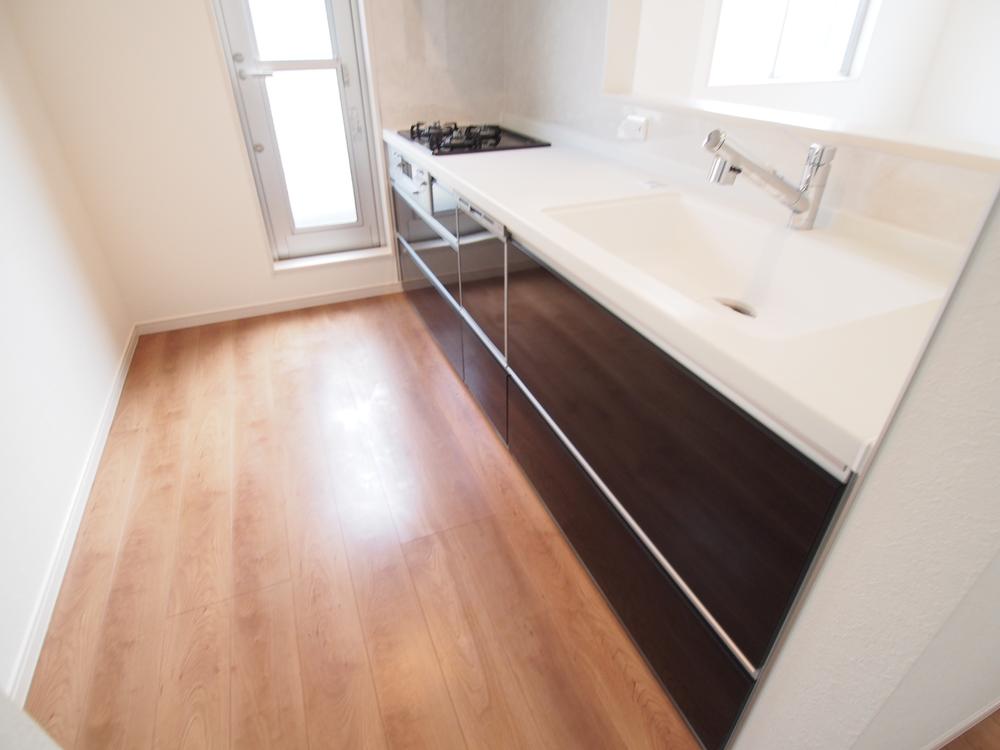 Indoor (10 May 2013) Shooting
室内(2013年10月)撮影
Livingリビング 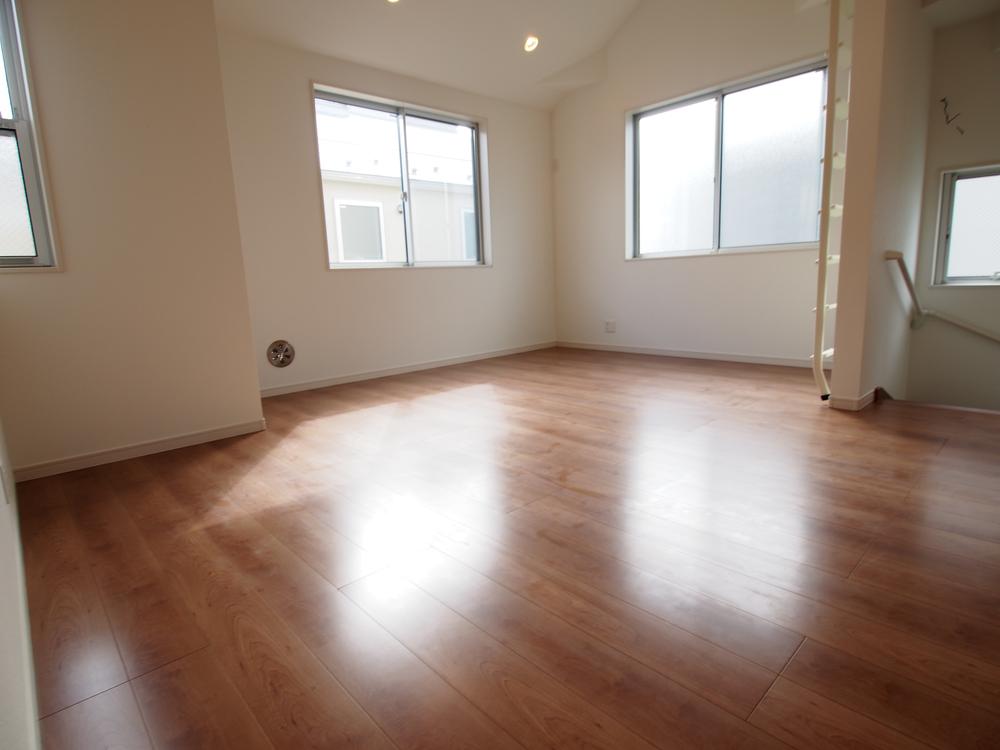 Indoor (10 May 2013) Shooting
室内(2013年10月)撮影
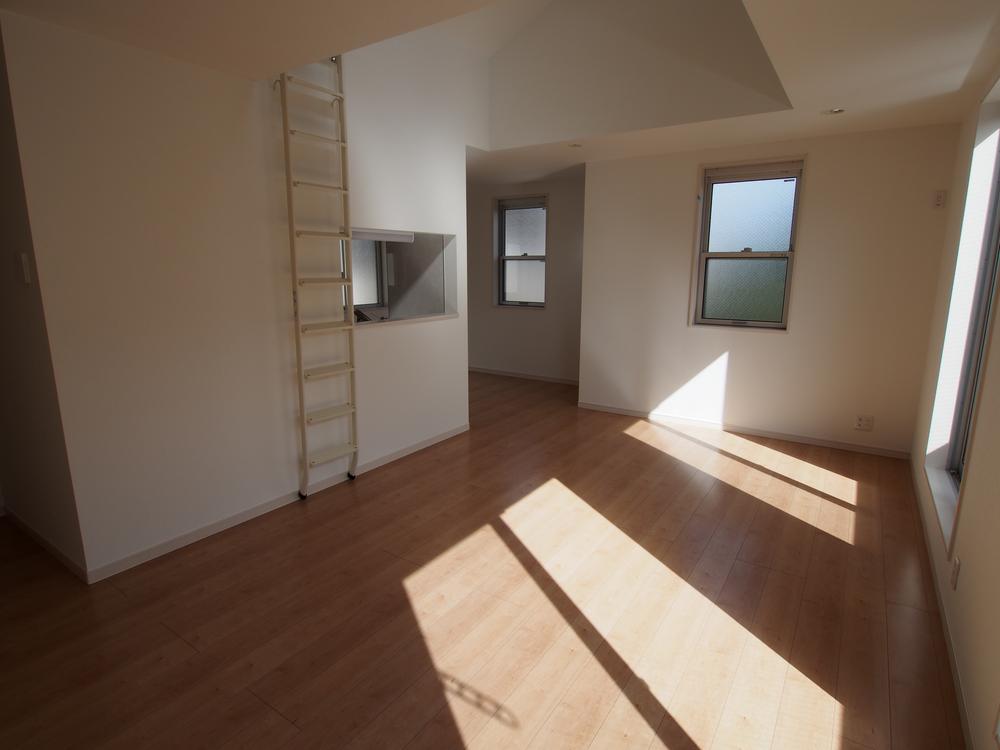 Indoor (10 May 2013) Shooting
室内(2013年10月)撮影
Bathroom浴室 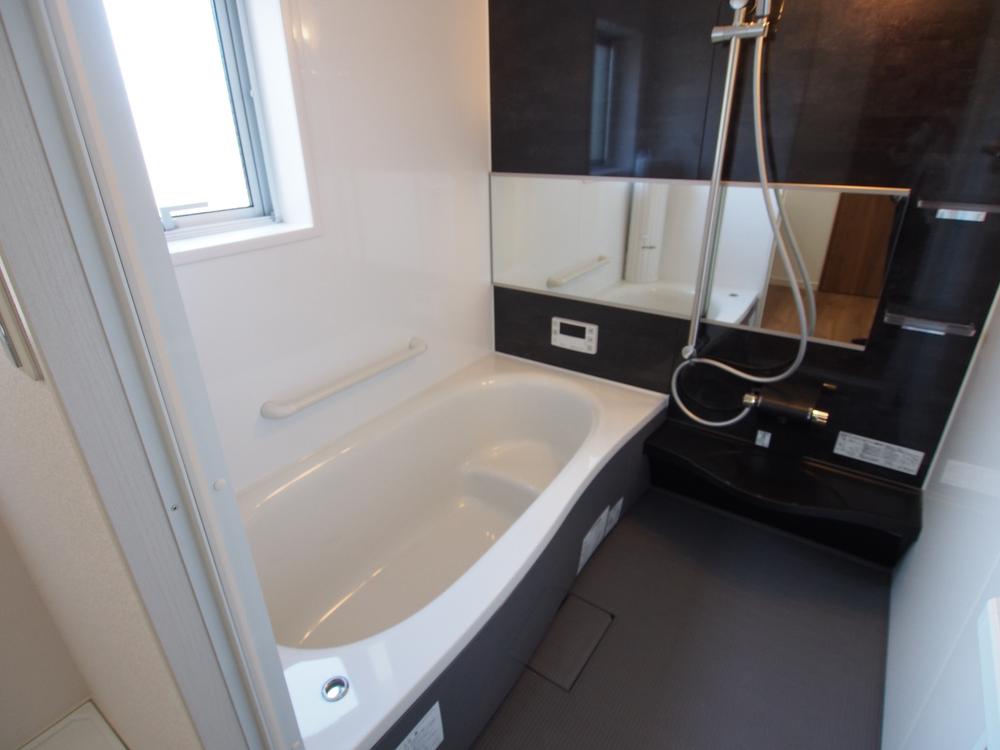 Indoor (10 May 2013) Shooting
室内(2013年10月)撮影
Kitchenキッチン 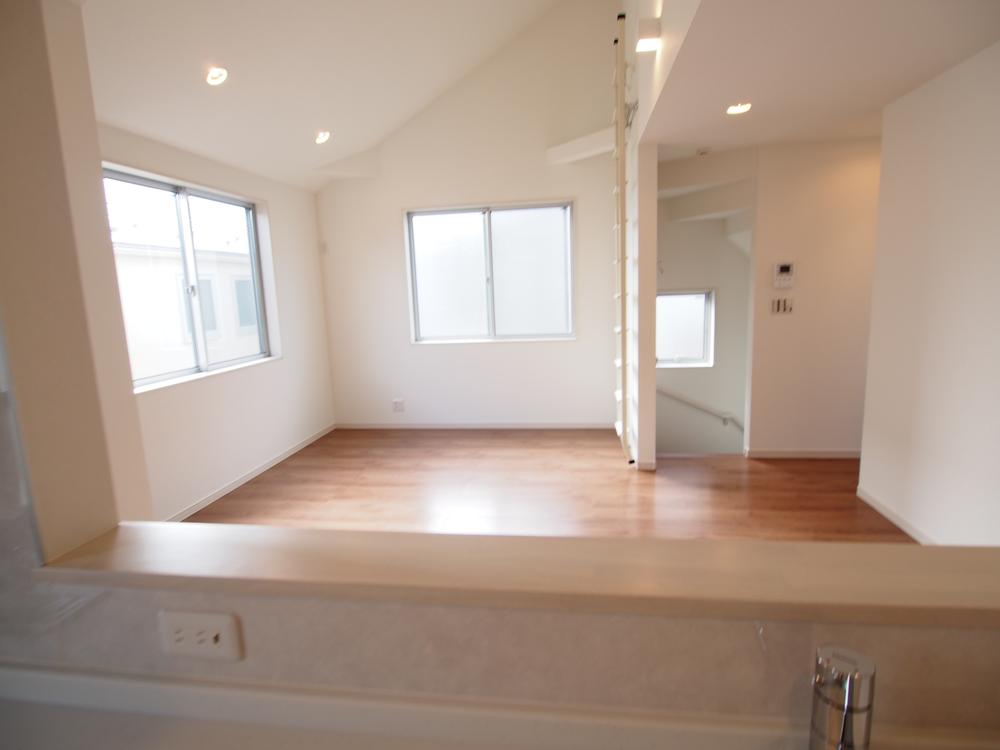 Living as seen from the kitchen (10 May 2013) Shooting
キッチンから見たリビング(2013年10月)撮影
Non-living roomリビング以外の居室 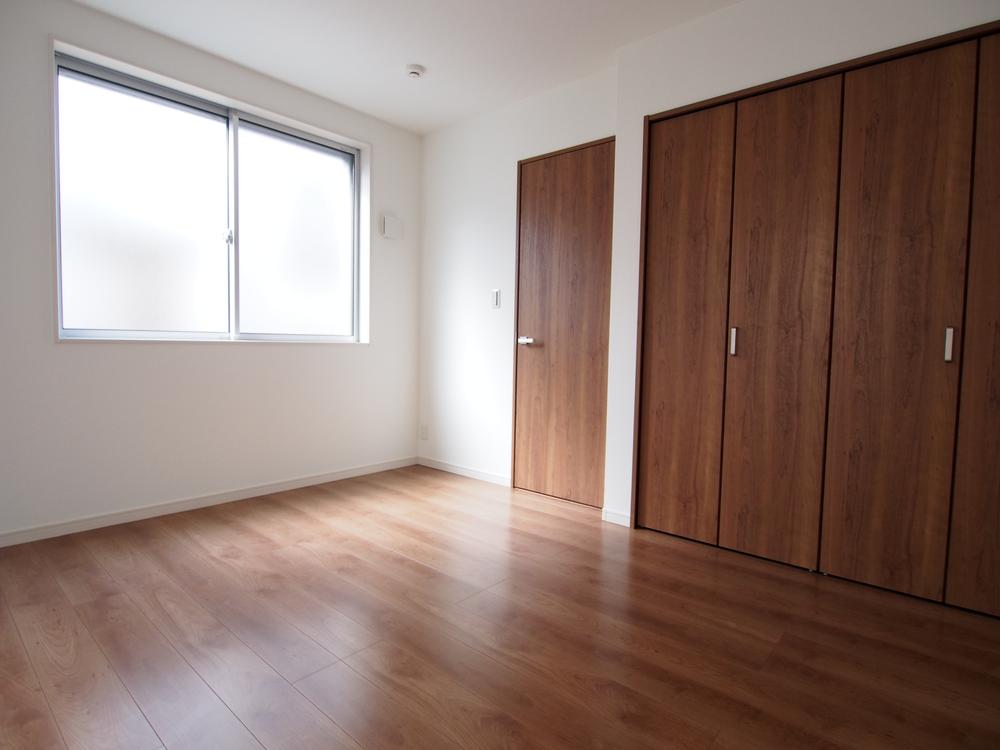 Indoor (10 May 2013) Shooting
室内(2013年10月)撮影
Primary school小学校 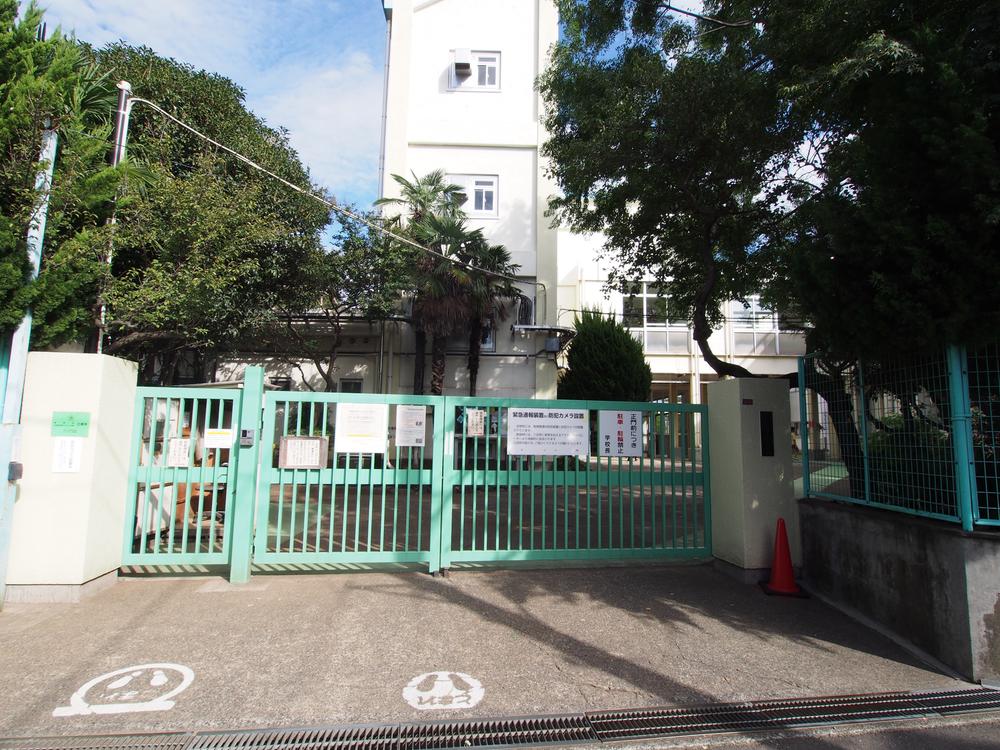 250m to Suginami Ward Nishida Elementary School
杉並区立西田小学校まで250m
View photos from the dwelling unit住戸からの眺望写真 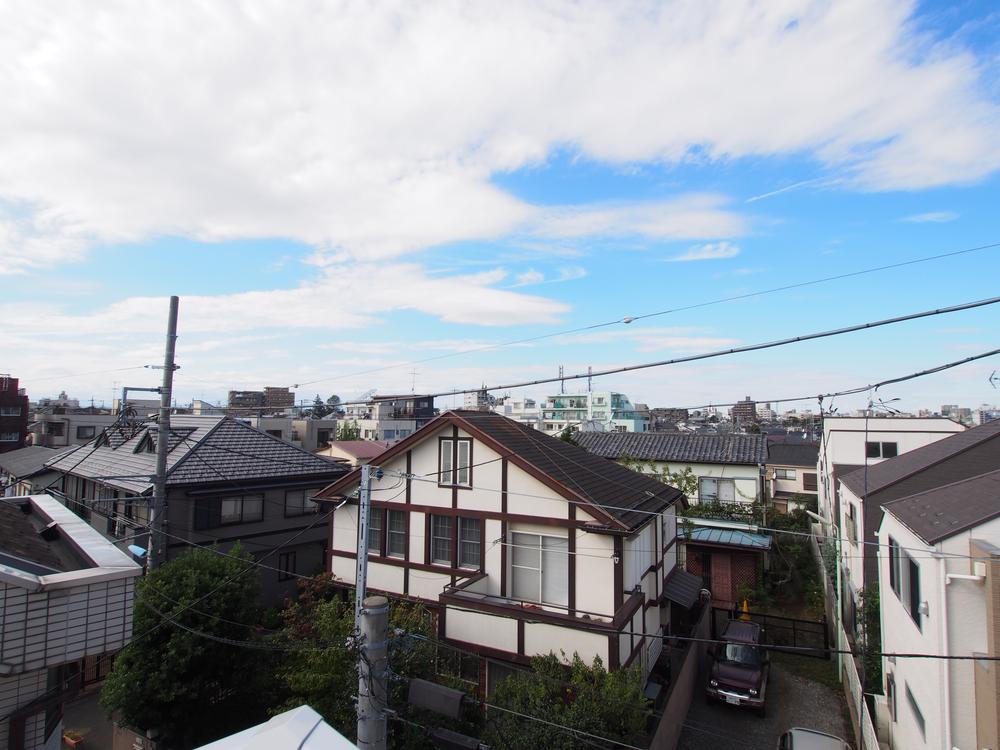 View from the site (October 2013) Shooting
現地からの眺望(2013年10月)撮影
Otherその他 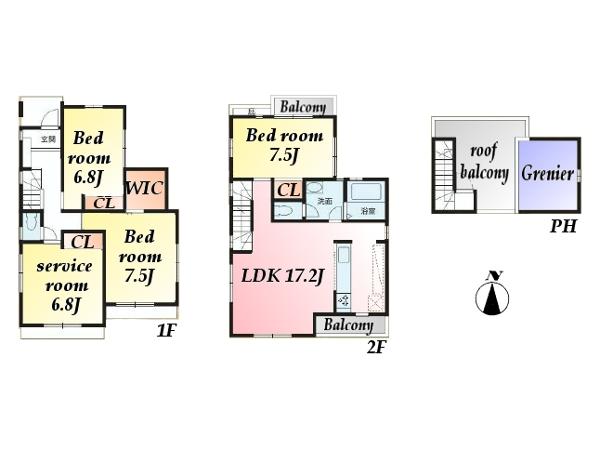 Floor Plan (A Building)
間取り図(A号棟)
Bathroom浴室 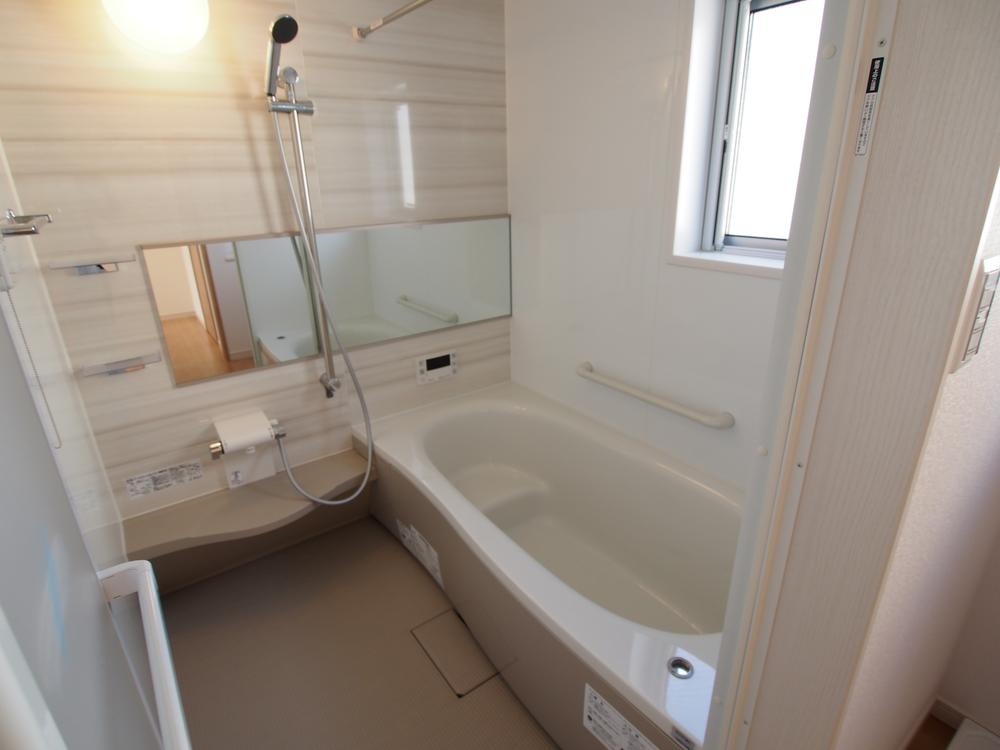 Indoor (10 May 2013) Shooting
室内(2013年10月)撮影
Non-living roomリビング以外の居室 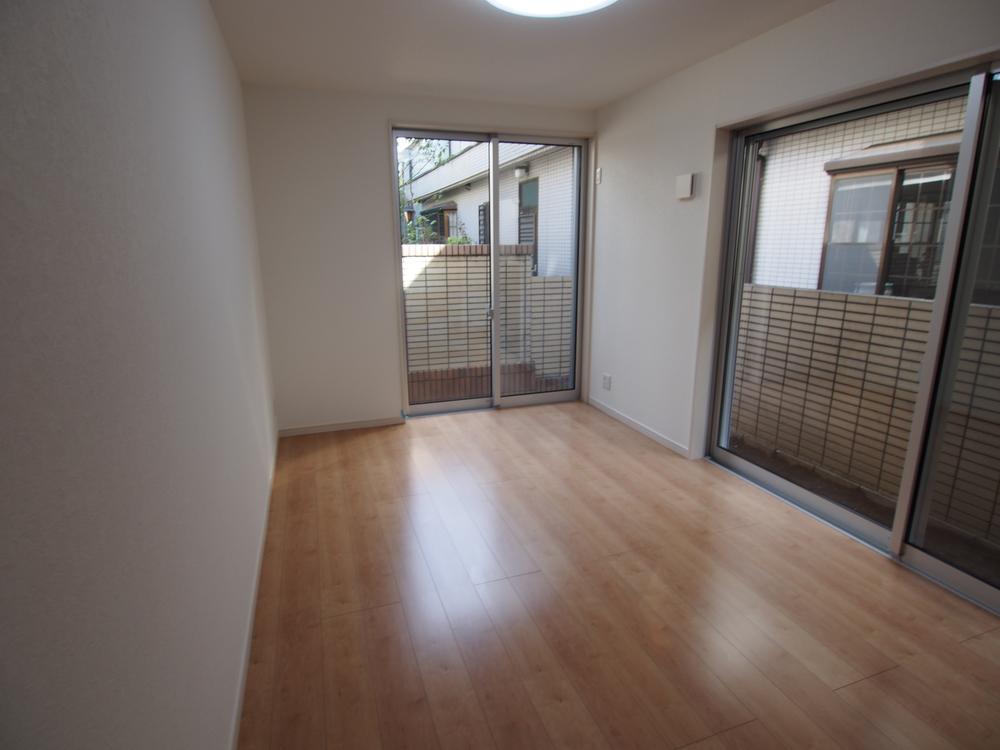 Indoor (10 May 2013) Shooting
室内(2013年10月)撮影
Junior high school中学校 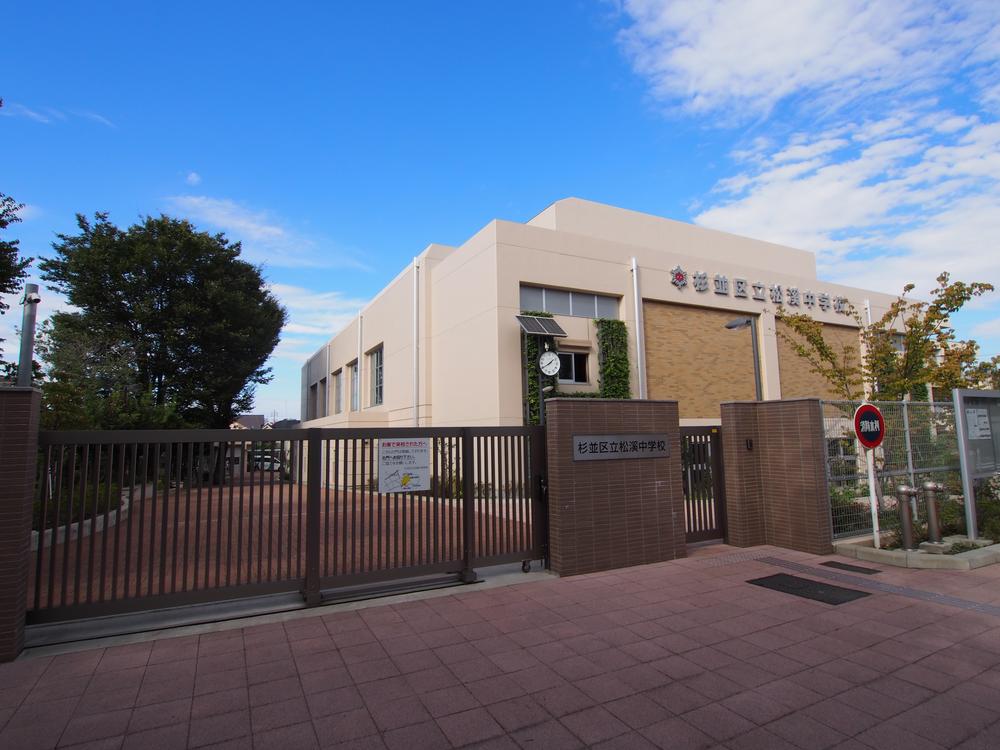 410m to Suginami Ward Matsutani Junior High School
杉並区立松渓中学校まで410m
Otherその他 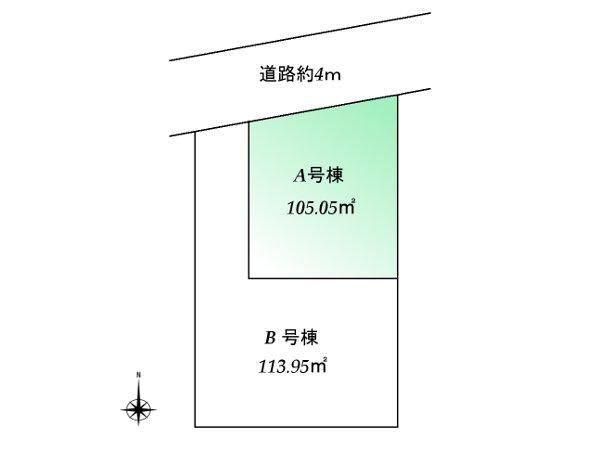 Compartment figure
区画図
Station駅 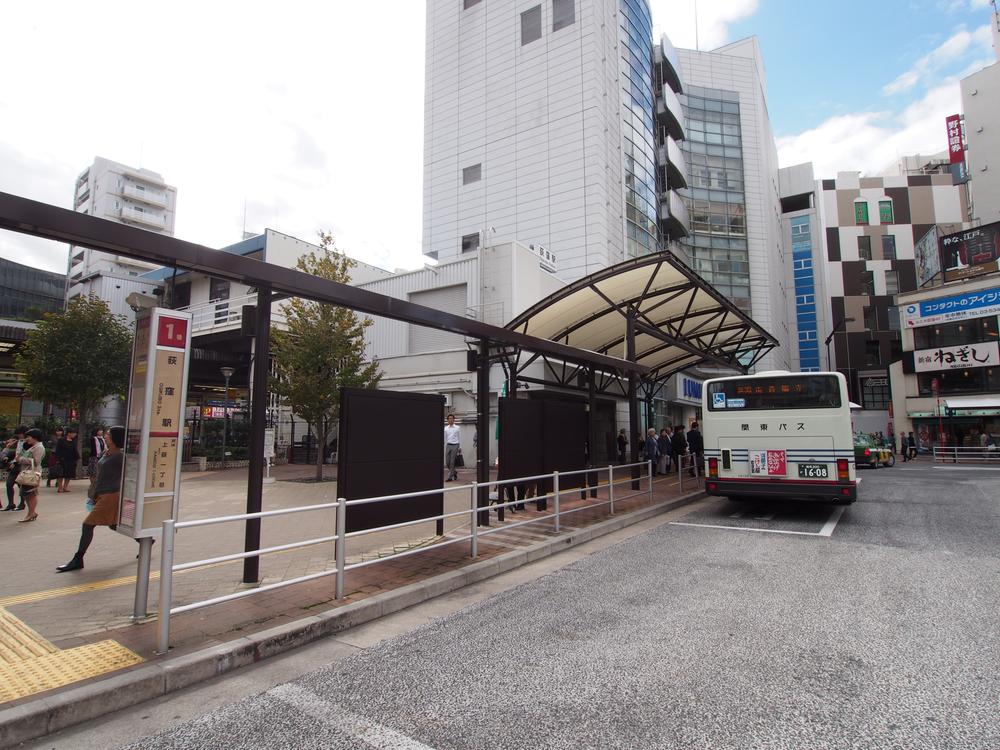 1520m until JR Ogikubo Station
JR荻窪駅まで1520m
Shopping centreショッピングセンター 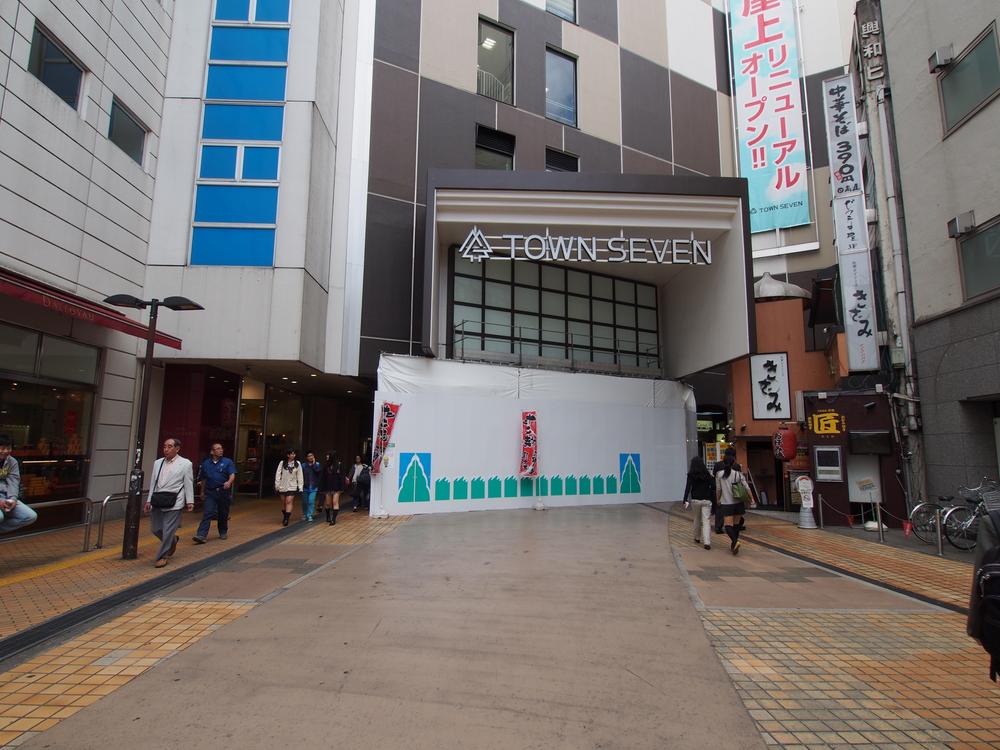 Ogikubo to Town Seven 1520m
荻窪タウンセブンまで1520m
Park公園 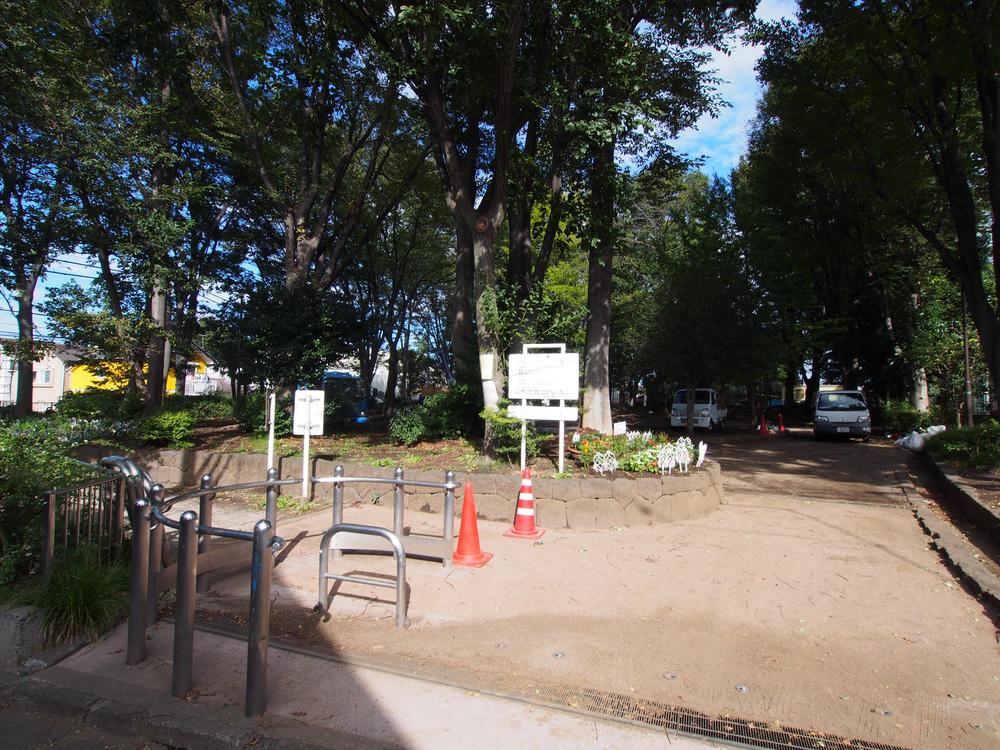 250m to Matsutani park
松渓公園まで250m
Kindergarten ・ Nursery幼稚園・保育園 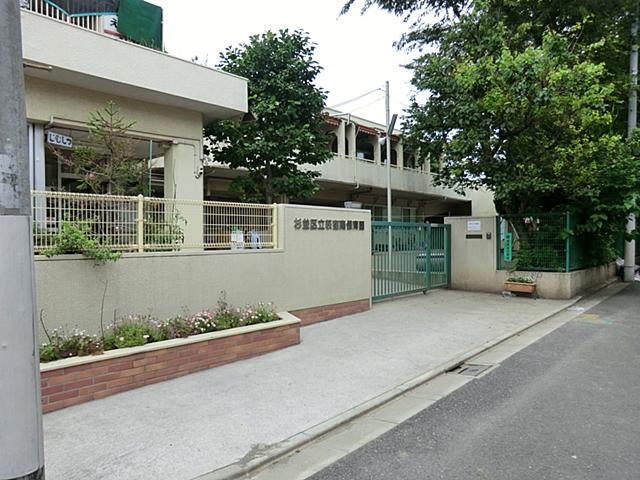 Ogikubo to south nursery 289m
荻窪南保育園まで289m
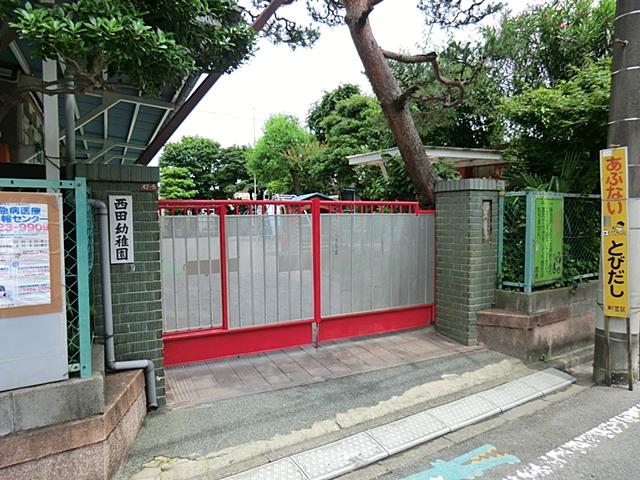 608m to Nishida kindergarten
西田幼稚園まで608m
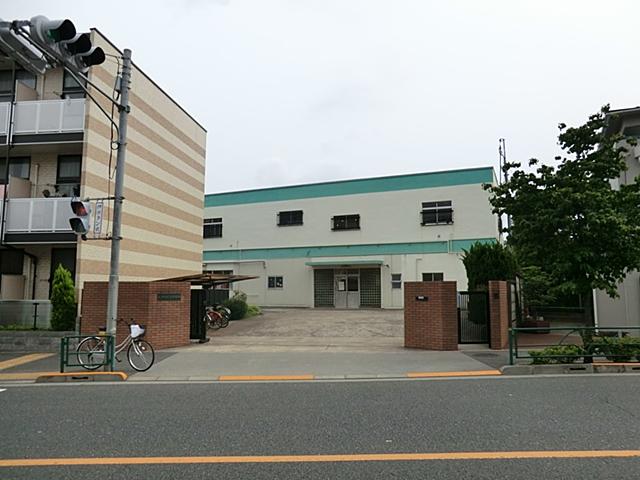 607m to Suginami sunrise kindergarten
杉並日の出幼稚園まで607m
Location
|





















