New Homes » Kanto » Tokyo » Suginami
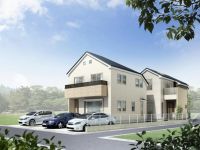 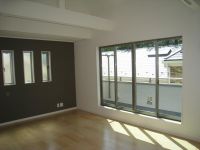
| | Suginami-ku, Tokyo 東京都杉並区 |
| JR Chuo Line "Asagaya" walk 20 minutes JR中央線「阿佐ヶ谷」歩20分 |
| Marunouchi Line "Shin Koenji" station 12 minutes' walk ・ "Minami Asagaya" station walk 13 minutes ○ land 30 square meters more than the large-scale sale ○ all room storage, And a clean living space with abundant storage, such as attic storage 丸ノ内線 「新高円寺」駅徒歩12分・「南阿佐ヶ谷」駅徒歩13分○土地30坪超の大型分譲○全居室収納、小屋裏収納など豊富な収納ですっきりとした住空間 |
| Corresponding to the flat-35S, 2 along the line more accessible, Energy-saving water heaters, Super close, Facing south, System kitchen, Bathroom Dryer, Yang per good, All room storage, Siemens south road, A quiet residential area, LDK15 tatami mats or more, Face-to-face kitchen, Toilet 2 places, 2-story, Warm water washing toilet seat, The window in the bathroom, Ventilation good, Dish washing dryer, City gas, Flat terrain, Floor heating フラット35Sに対応、2沿線以上利用可、省エネ給湯器、スーパーが近い、南向き、システムキッチン、浴室乾燥機、陽当り良好、全居室収納、南側道路面す、閑静な住宅地、LDK15畳以上、対面式キッチン、トイレ2ヶ所、2階建、温水洗浄便座、浴室に窓、通風良好、食器洗乾燥機、都市ガス、平坦地、床暖房 |
Features pickup 特徴ピックアップ | | Corresponding to the flat-35S / 2 along the line more accessible / Energy-saving water heaters / Super close / Facing south / System kitchen / Bathroom Dryer / Yang per good / All room storage / Siemens south road / A quiet residential area / LDK15 tatami mats or more / Face-to-face kitchen / Toilet 2 places / 2-story / Warm water washing toilet seat / The window in the bathroom / Ventilation good / Dish washing dryer / City gas / Flat terrain / Floor heating フラット35Sに対応 /2沿線以上利用可 /省エネ給湯器 /スーパーが近い /南向き /システムキッチン /浴室乾燥機 /陽当り良好 /全居室収納 /南側道路面す /閑静な住宅地 /LDK15畳以上 /対面式キッチン /トイレ2ヶ所 /2階建 /温水洗浄便座 /浴室に窓 /通風良好 /食器洗乾燥機 /都市ガス /平坦地 /床暖房 | Price 価格 | | 60,800,000 yen ~ 67,800,000 yen 6080万円 ~ 6780万円 | Floor plan 間取り | | 3LDK ~ 4LDK 3LDK ~ 4LDK | Units sold 販売戸数 | | 3 units 3戸 | Total units 総戸数 | | 3 units 3戸 | Land area 土地面積 | | 100.99 sq m ~ 103.98 sq m (measured) 100.99m2 ~ 103.98m2(実測) | Building area 建物面積 | | 86.94 sq m ~ 91.08 sq m (measured) 86.94m2 ~ 91.08m2(実測) | Driveway burden-road 私道負担・道路 | | South 4.18m public road 南4.18m公道 | Completion date 完成時期(築年月) | | March 2014 schedule 2014年3月予定 | Address 住所 | | Suginami-ku, Tokyo Naritahigashi 1 東京都杉並区成田東1 | Traffic 交通 | | JR Chuo Line "Asagaya" walk 20 minutes
Tokyo Metro Marunouchi Line "Shin Koenji" walk 12 minutes
Tokyo Metro Marunouchi Line "Minami Asagaya" walk 13 minutes JR中央線「阿佐ヶ谷」歩20分
東京メトロ丸ノ内線「新高円寺」歩12分
東京メトロ丸ノ内線「南阿佐ヶ谷」歩13分
| Related links 関連リンク | | [Related Sites of this company] 【この会社の関連サイト】 | Person in charge 担当者より | | Rep Totsuka Kazuhiro Age: 20s actively discussion, To cherish the human relationship, We will endeavor to your purpose realization of. 担当者戸塚 一裕年齢:20代積極的に話し合い、人間関係を大切にして、お客様の目的実現に努力致します。 | Contact お問い合せ先 | | TEL: 0800-603-0512 [Toll free] mobile phone ・ Also available from PHS
Caller ID is not notified
Please contact the "saw SUUMO (Sumo)"
If it does not lead, If the real estate company TEL:0800-603-0512【通話料無料】携帯電話・PHSからもご利用いただけます
発信者番号は通知されません
「SUUMO(スーモ)を見た」と問い合わせください
つながらない方、不動産会社の方は
| Building coverage, floor area ratio 建ぺい率・容積率 | | Kenpei rate: 50%, Volume ratio: 100% 建ペい率:50%、容積率:100% | Time residents 入居時期 | | Consultation 相談 | Land of the right form 土地の権利形態 | | Ownership 所有権 | Structure and method of construction 構造・工法 | | Wooden 2-story 木造2階建 | Use district 用途地域 | | One low-rise 1種低層 | Land category 地目 | | Residential land 宅地 | Overview and notices その他概要・特記事項 | | Contact: Totsuka Kazuhiro, Building confirmation number: No. 146 other 担当者:戸塚 一裕、建築確認番号:第146号他 | Company profile 会社概要 | | <Mediation> Governor of Tokyo (9) No. 041553 (Corporation) All Japan Real Estate Association (Corporation) metropolitan area real estate Fair Trade Council member Showa building (Ltd.) Yubinbango167-0053 Suginami-ku, Tokyo Nishiogiminami 3-18-15 <仲介>東京都知事(9)第041553号(公社)全日本不動産協会会員 (公社)首都圏不動産公正取引協議会加盟昭和建物(株)〒167-0053 東京都杉並区西荻南3-18-15 |
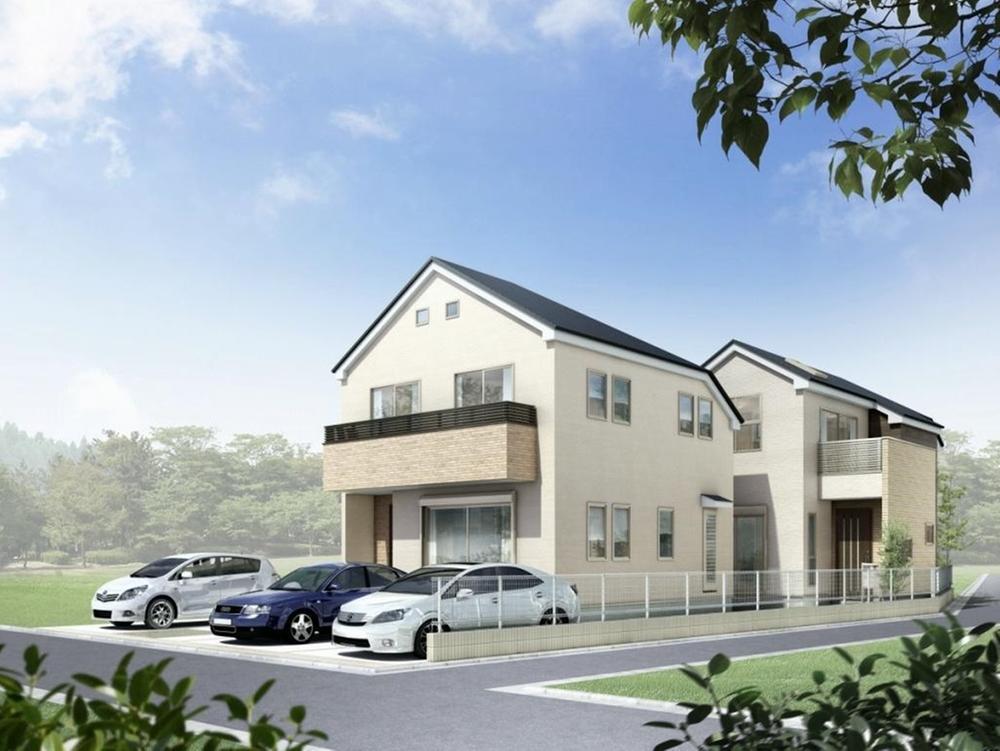 Rendering (appearance)
完成予想図(外観)
Same specifications photos (living)同仕様写真(リビング) 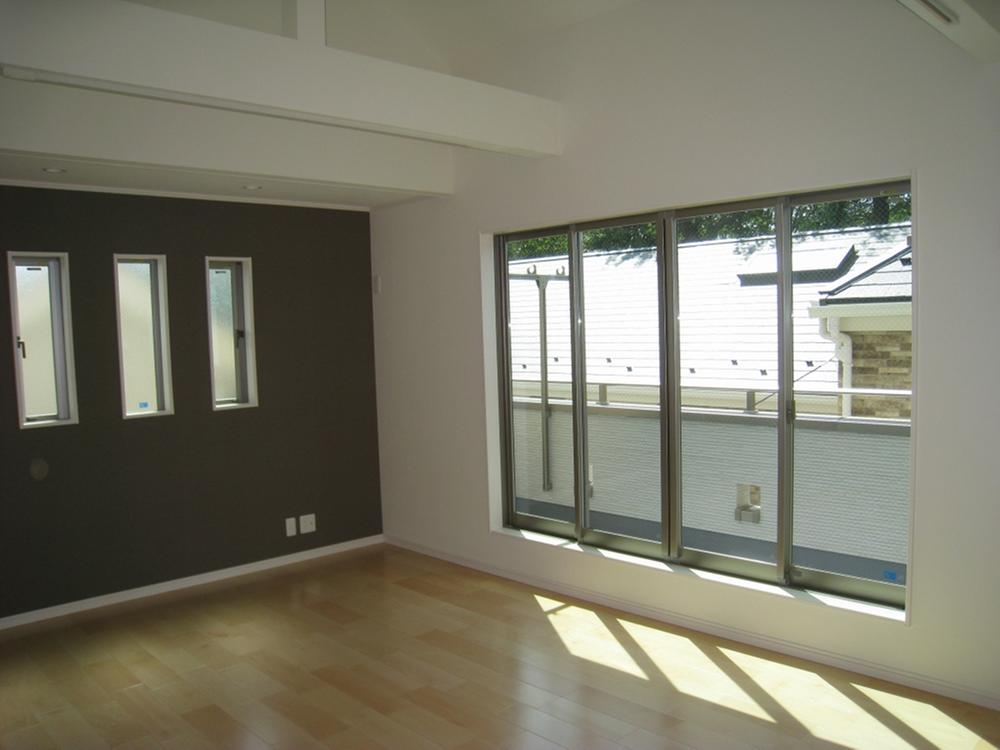 Living example of construction
リビング施工例
Same specifications photo (kitchen)同仕様写真(キッチン) 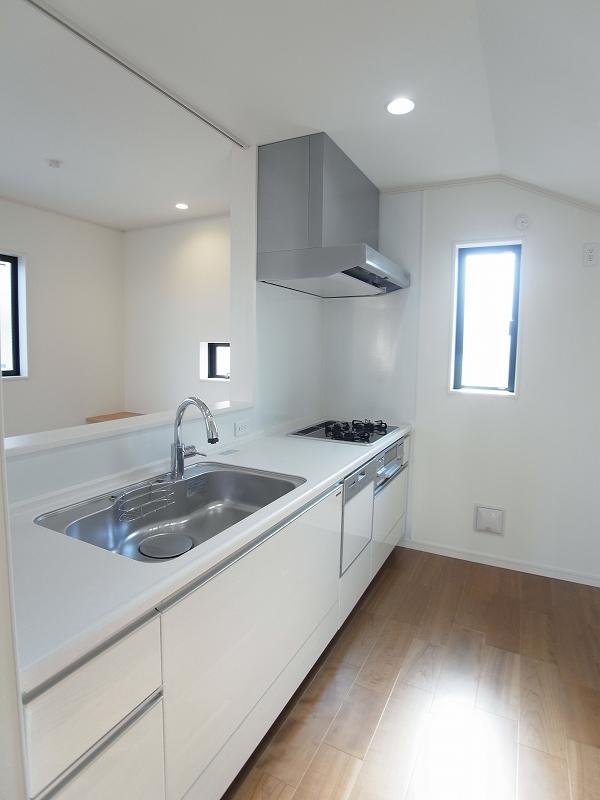 Kitchen construction cases
キッチン施工例
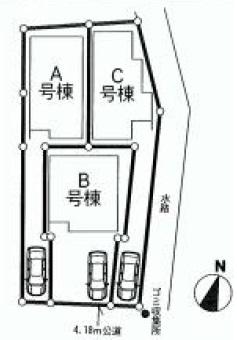 The entire compartment Figure
全体区画図
Floor plan間取り図 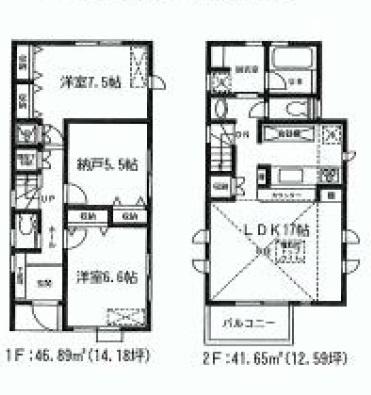 (A Building), Price 60,800,000 yen, 3LDK, Land area 103.91 sq m , Building area 88.54 sq m
(A号棟)、価格6080万円、3LDK、土地面積103.91m2、建物面積88.54m2
Same specifications photo (bathroom)同仕様写真(浴室) 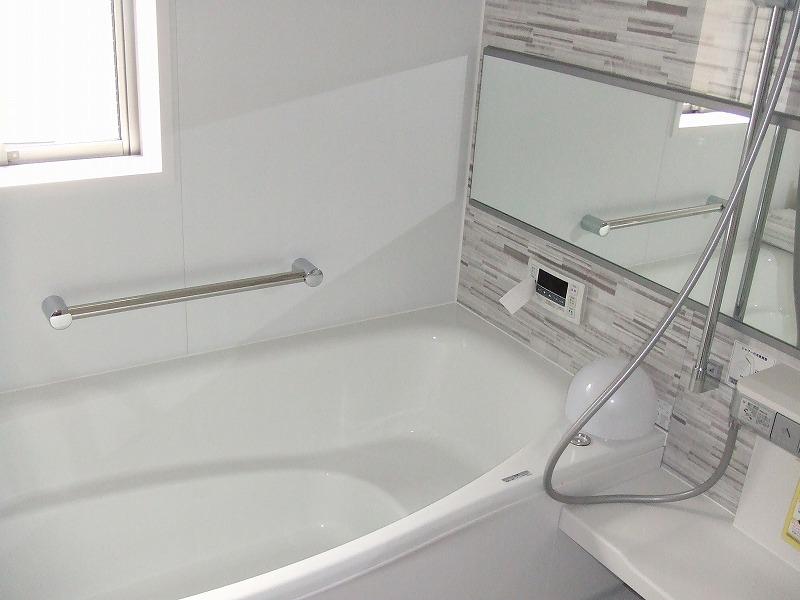 Bathroom construction cases
バスルーム施工例
Same specifications photos (Other introspection)同仕様写真(その他内観) 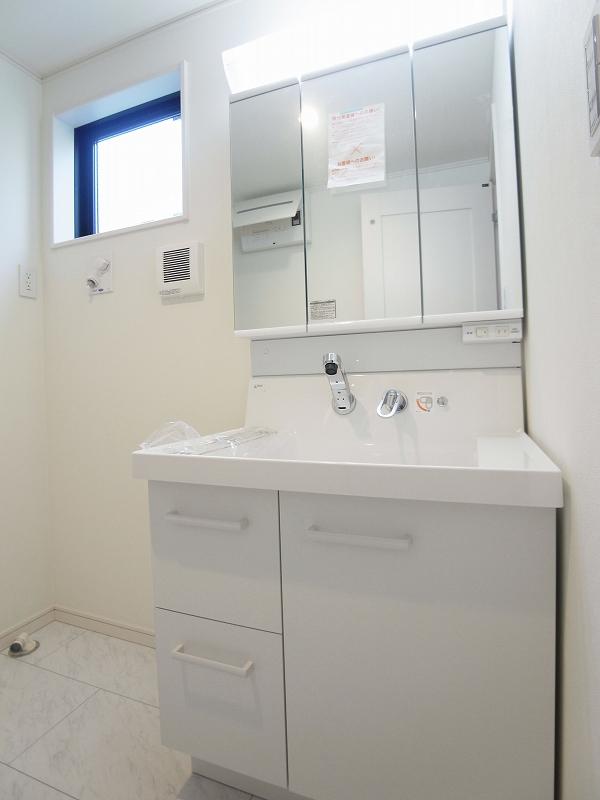 Washroom construction cases
洗面所施工例
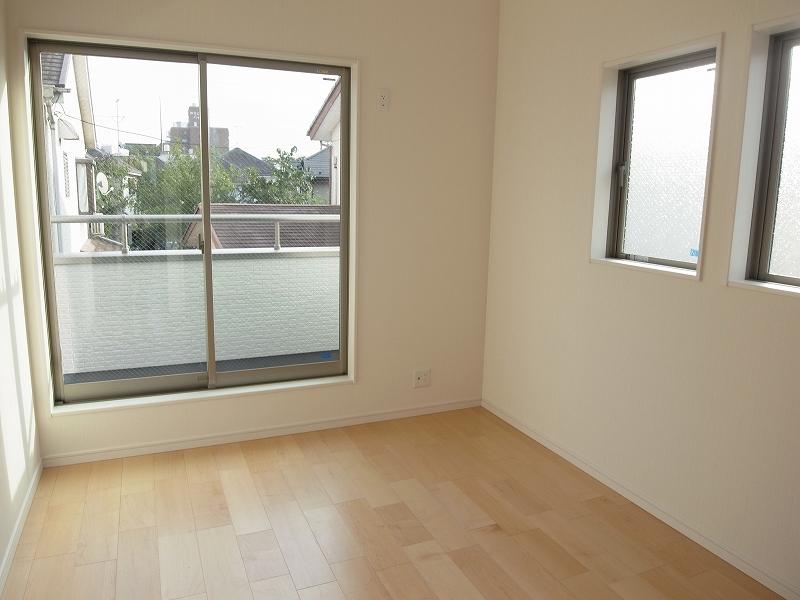 Western-style construction cases
洋室施工例
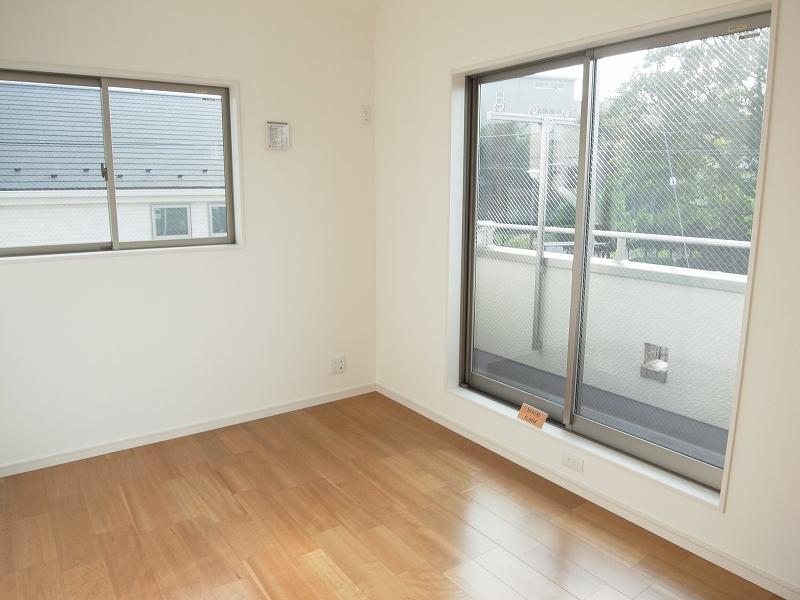 Western-style construction cases
洋室施工例
Floor plan間取り図 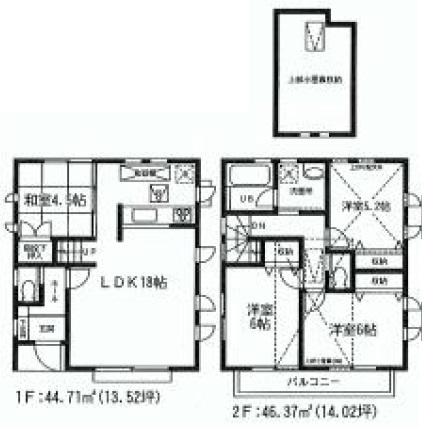 (B Building), Price 67800000 yen, 4LDK, Land area 100.99 sq m , Building area 91.08 sq m
(B号棟)、価格6780万円、4LDK、土地面積100.99m2、建物面積91.08m2
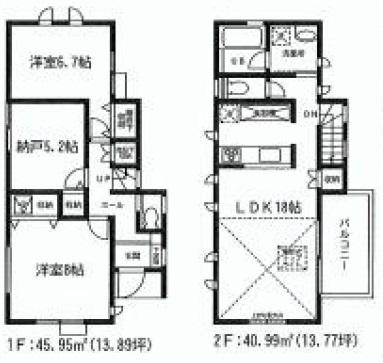 (C Building), Price 62,800,000 yen, 3LDK, Land area 103.98 sq m , Building area 86.94 sq m
(C号棟)、価格6280万円、3LDK、土地面積103.98m2、建物面積86.94m2
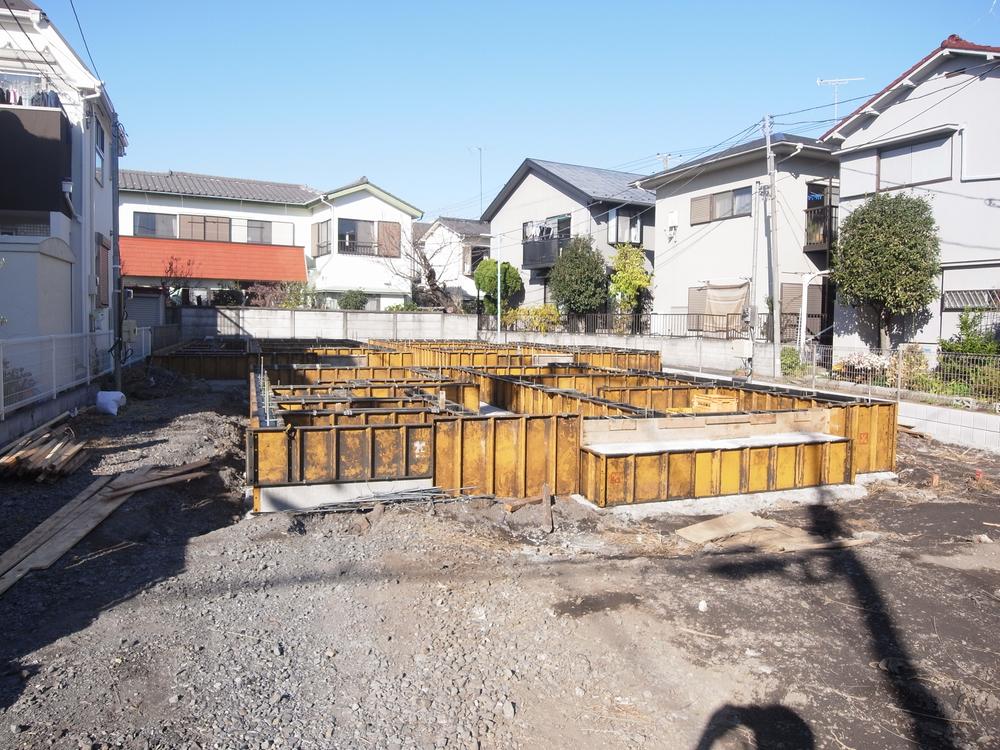 Local appearance photo
現地外観写真
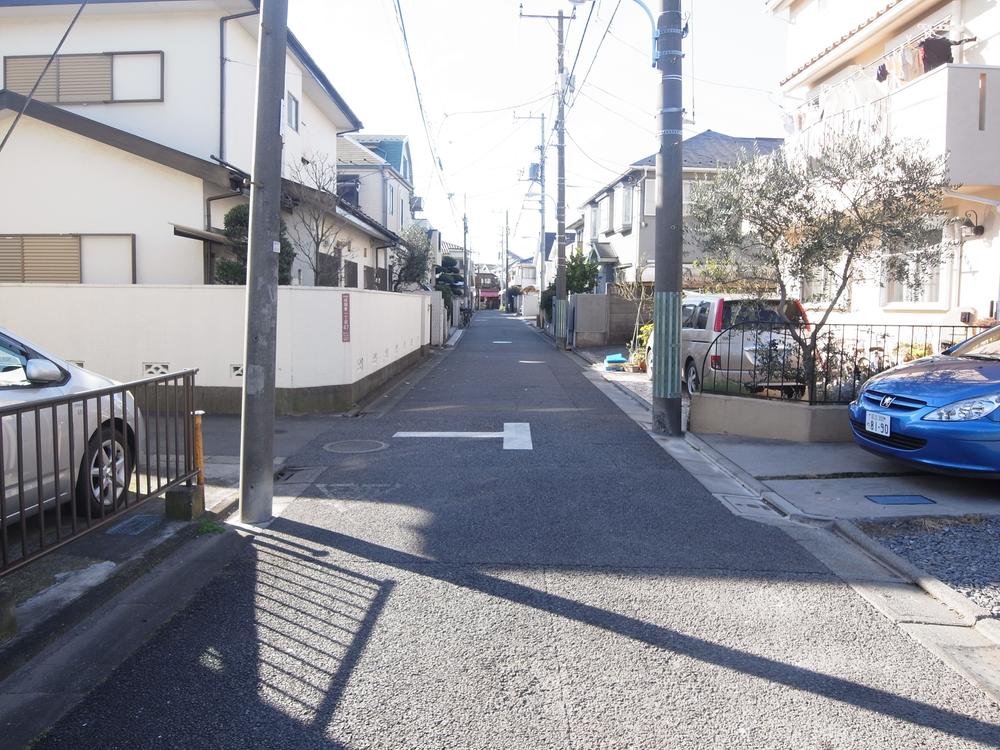 Local photos, including front road
前面道路含む現地写真
Supermarketスーパー 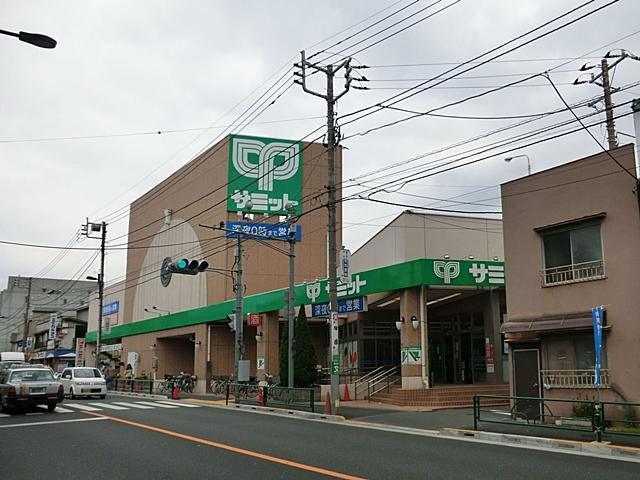 374m until the Summit store Naritahigashi shop
サミットストア成田東店まで374m
Junior high school中学校 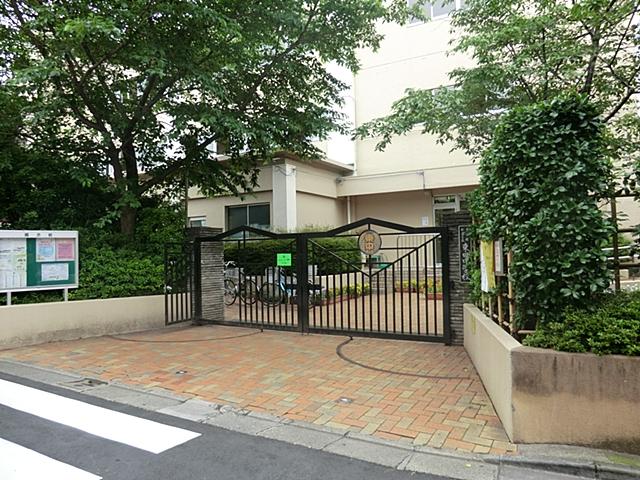 623m to Suginami Ward Higashitanaka school
杉並区立東田中学校まで623m
Primary school小学校 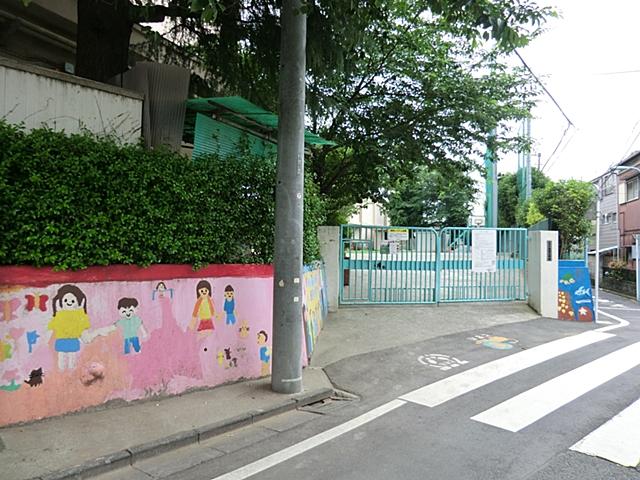 353m to Suginami Ward Higashida Elementary School
杉並区立東田小学校まで353m
Kindergarten ・ Nursery幼稚園・保育園 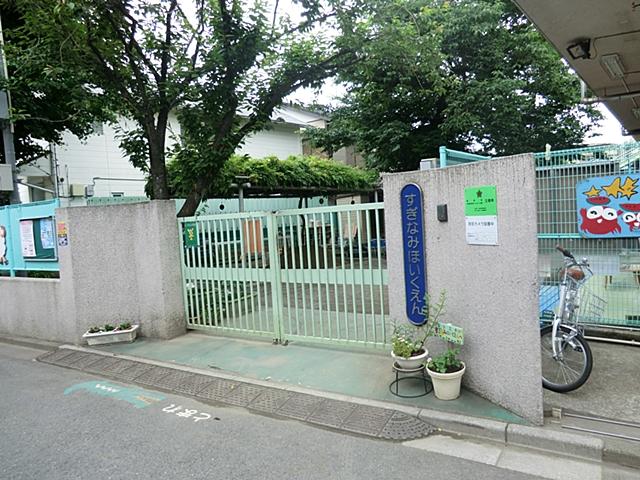 410m to Suginami nursery
杉並保育園まで410m
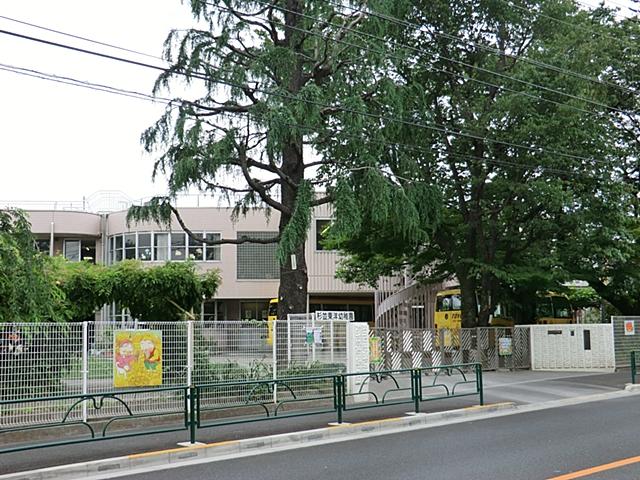 400m to Suginami Toyo kindergarten
杉並東洋幼稚園まで400m
Park公園 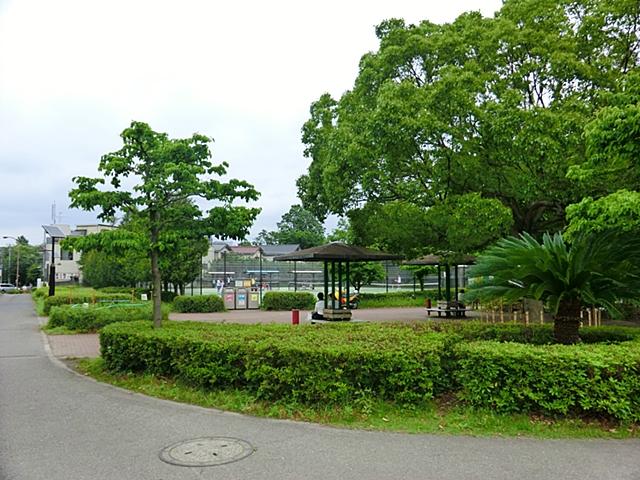 1068m until Zenpukuji River green space
善福寺川緑地まで1068m
Station駅 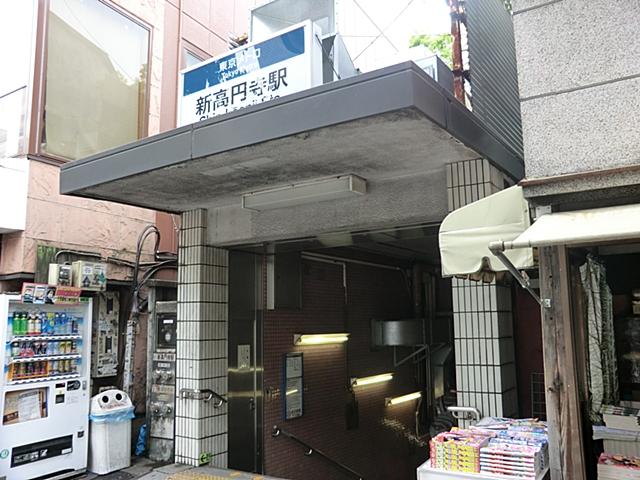 960m until Shin Koenji Station
新高円寺駅まで960m
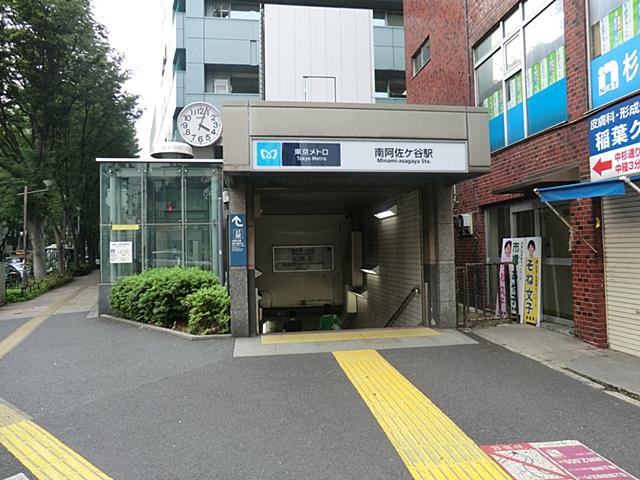 1040m to the south Asagaya Station
南阿佐ヶ谷駅まで1040m
Location
|






















