New Homes » Kanto » Tokyo » Suginami
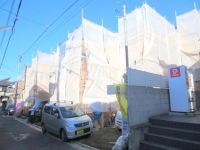 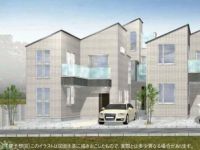
| | Suginami-ku, Tokyo 東京都杉並区 |
| Tokyo Metro Marunouchi Line "Minami Asagaya" walk 9 minutes 東京メトロ丸ノ内線「南阿佐ヶ谷」歩9分 |
| ● There is a feeling of opening in the ceiling height of 3.1m ● 2-storey ● roof balcony 8.7 Pledge family gatherings while the housework in the face-to-face kitchen ● ● all-electric homes ●天井高3.1mで開放感あり●2階建て●ルーフバルコニー8.7帖●対面式キッチンで家事をしながら家族団欒●オール電化住宅 |
| Vibration Control ・ Seismic isolation ・ Earthquake resistant, It is close to the city, System kitchen, Bathroom Dryer, All room storage, Flat to the station, A quiet residential area, LDK15 tatami mats or more, Around traffic fewer, Shaping land, Washbasin with shower, Face-to-face kitchen, Wide balcony, Bathroom 1 tsubo or more, 2-story, Double-glazing, Warm water washing toilet seat, The window in the bathroom, TV monitor interphone, Urban neighborhood, Ventilation good, All living room flooring, Dish washing dryer, Or more ceiling height 2.5m, Water filter, Living stairs, All-electric, City gas, Maintained sidewalk, roof balcony, Flat terrain 制震・免震・耐震、市街地が近い、システムキッチン、浴室乾燥機、全居室収納、駅まで平坦、閑静な住宅地、LDK15畳以上、周辺交通量少なめ、整形地、シャワー付洗面台、対面式キッチン、ワイドバルコニー、浴室1坪以上、2階建、複層ガラス、温水洗浄便座、浴室に窓、TVモニタ付インターホン、都市近郊、通風良好、全居室フローリング、食器洗乾燥機、天井高2.5m以上、浄水器、リビング階段、オール電化、都市ガス、整備された歩道、ルーフバルコニー、平坦地 |
Features pickup 特徴ピックアップ | | Vibration Control ・ Seismic isolation ・ Earthquake resistant / It is close to the city / System kitchen / Bathroom Dryer / All room storage / Flat to the station / A quiet residential area / LDK15 tatami mats or more / Around traffic fewer / Shaping land / Washbasin with shower / Face-to-face kitchen / Wide balcony / Bathroom 1 tsubo or more / 2-story / Double-glazing / Warm water washing toilet seat / The window in the bathroom / TV monitor interphone / Urban neighborhood / Ventilation good / All living room flooring / Dish washing dryer / Or more ceiling height 2.5m / Water filter / Living stairs / All-electric / City gas / Maintained sidewalk / roof balcony / Flat terrain 制震・免震・耐震 /市街地が近い /システムキッチン /浴室乾燥機 /全居室収納 /駅まで平坦 /閑静な住宅地 /LDK15畳以上 /周辺交通量少なめ /整形地 /シャワー付洗面台 /対面式キッチン /ワイドバルコニー /浴室1坪以上 /2階建 /複層ガラス /温水洗浄便座 /浴室に窓 /TVモニタ付インターホン /都市近郊 /通風良好 /全居室フローリング /食器洗乾燥機 /天井高2.5m以上 /浄水器 /リビング階段 /オール電化 /都市ガス /整備された歩道 /ルーフバルコニー /平坦地 | Price 価格 | | 49,800,000 yen ~ 54,800,000 yen 4980万円 ~ 5480万円 | Floor plan 間取り | | 3LDK 3LDK | Units sold 販売戸数 | | 3 units 3戸 | Total units 総戸数 | | 4 units 4戸 | Land area 土地面積 | | 77.2 sq m ~ 82.08 sq m (23.35 tsubo ~ 24.82 tsubo) (Registration) 77.2m2 ~ 82.08m2(23.35坪 ~ 24.82坪)(登記) | Building area 建物面積 | | 73.38 sq m ~ 80.53 sq m (22.19 tsubo ~ 24.36 tsubo) (Registration) 73.38m2 ~ 80.53m2(22.19坪 ~ 24.36坪)(登記) | Driveway burden-road 私道負担・道路 | | Road width: 3.3m ・ , Asphaltic pavement 道路幅:3.3m・、アスファルト舗装 | Completion date 完成時期(築年月) | | 2014 end of February schedule 2014年2月末予定 | Address 住所 | | Suginami-ku, Tokyo Naritahigashi 3 東京都杉並区成田東3 | Traffic 交通 | | Tokyo Metro Marunouchi Line "Minami Asagaya" walk 9 minutes
Tokyo Metro Marunouchi Line "Shin Koenji" walk 15 minutes
JR Chuo Line "Asagaya" walk 18 minutes 東京メトロ丸ノ内線「南阿佐ヶ谷」歩9分
東京メトロ丸ノ内線「新高円寺」歩15分
JR中央線「阿佐ヶ谷」歩18分
| Related links 関連リンク | | [Related Sites of this company] 【この会社の関連サイト】 | Person in charge 担当者より | | Person in charge of real-estate and building Sekiguchi Age: 20s so that customers can find a nice property, such as live a happy life, Utmost help! My best you so, Nice to meet you. 担当者宅建関口年齢:20代お客様が幸せな人生を送れるような素敵な物件を見つけられるよう、精一杯お手伝いします!がんばりますので、よろしくお願いします。 | Contact お問い合せ先 | | TEL: 0800-603-4708 [Toll free] mobile phone ・ Also available from PHS
Caller ID is not notified
Please contact the "saw SUUMO (Sumo)"
If it does not lead, If the real estate company TEL:0800-603-4708【通話料無料】携帯電話・PHSからもご利用いただけます
発信者番号は通知されません
「SUUMO(スーモ)を見た」と問い合わせください
つながらない方、不動産会社の方は
| Building coverage, floor area ratio 建ぺい率・容積率 | | Kenpei rate: 50%, Volume ratio: 100% 建ペい率:50%、容積率:100% | Time residents 入居時期 | | 2014 end of February schedule 2014年2月末予定 | Land of the right form 土地の権利形態 | | Ownership 所有権 | Structure and method of construction 構造・工法 | | Wooden 2-story 木造2階建 | Use district 用途地域 | | One low-rise 1種低層 | Land category 地目 | | Residential land 宅地 | Other limitations その他制限事項 | | Height district, Quasi-fire zones 高度地区、準防火地域 | Overview and notices その他概要・特記事項 | | Contact: Sekiguchi, Building confirmation number: first 13UDI2T Kendai 00998 ~ The 13UDI2T Kendai 01001 担当者:関口、建築確認番号:第13UDI2T建第00998 ~ 第13UDI2T建第01001 | Company profile 会社概要 | | <Marketing alliance (mediated)> Governor of Tokyo (1) the first 094,598 No. Aoyama realistic Estate Co., Ltd. 150-0002 Shibuya, Shibuya-ku, Tokyo 2-9-13 Aia Annex Building first floor <販売提携(媒介)>東京都知事(1)第094598号青山リアルエステート(株)〒150-0002 東京都渋谷区渋谷2-9-13 アイアアネックスビルディング1階 |
Local appearance photo現地外観写真 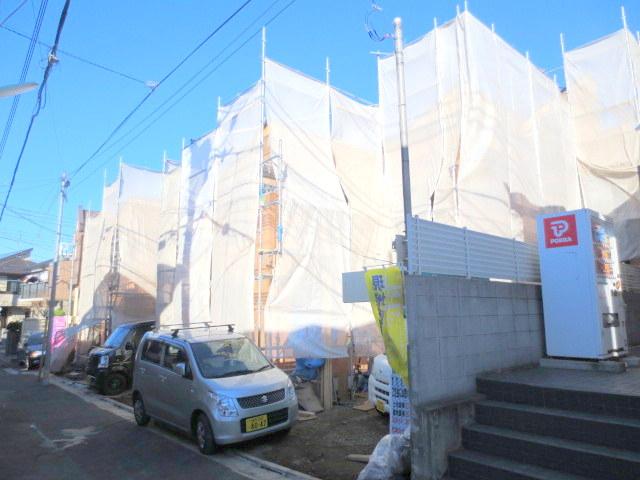 Marunouchi Line located in a quiet residential area of "Minami Asagaya" station walk 9 minutes.
丸ノ内線「南阿佐ヶ谷」駅徒歩9分の閑静な住宅街に立地。
Rendering (appearance)完成予想図(外観) 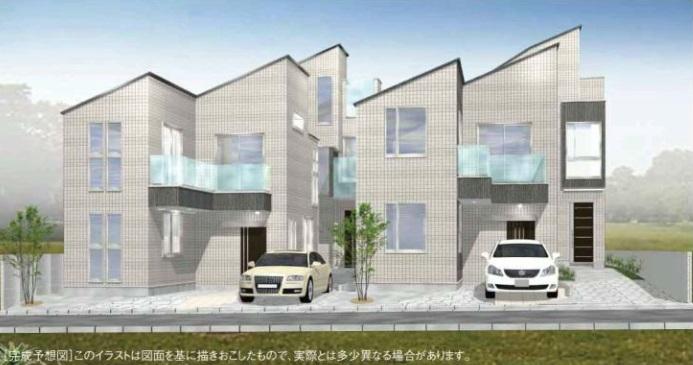 The entire Rendering.
全体完成予想図。
Same specifications photos (living)同仕様写真(リビング) 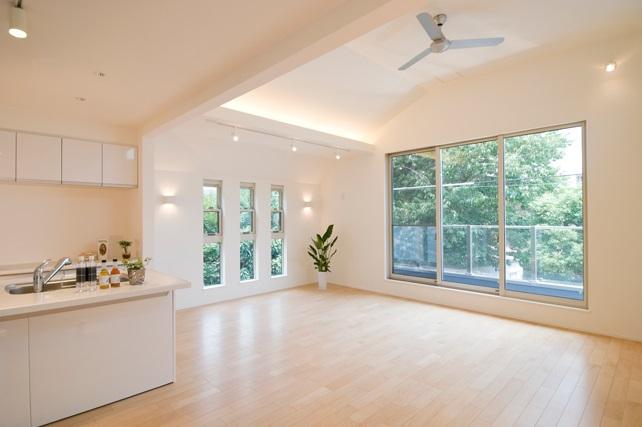 Construction example photo. Living room with a ceiling height of 3.1m and an open feeling. (A ・ Building C)
施工例写真。天井高3.1mと開放感のあるリビング。(A・C棟)
Floor plan間取り図 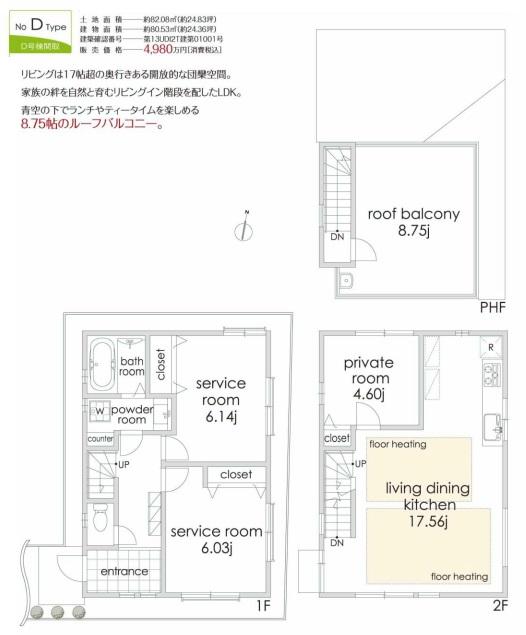 (D section), Price 49,800,000 yen, 3LDK, Land area 82.08 sq m , Building area 80.53 sq m
(D区画)、価格4980万円、3LDK、土地面積82.08m2、建物面積80.53m2
Same specifications photos (Other introspection)同仕様写真(その他内観) 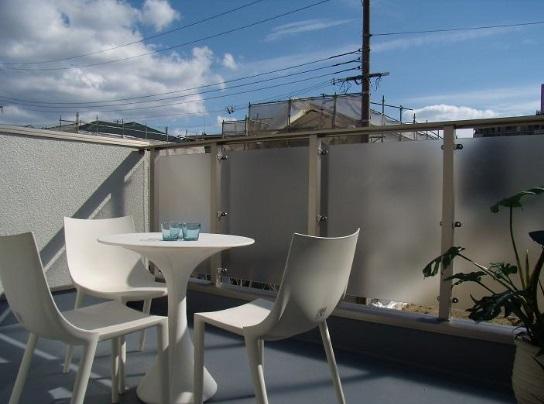 Construction example photo. Building D is under the blue sky, Roof balcony where you can enjoy BBQ, etc..
施工例写真。D棟は青空の下、BBQ等楽しめるルーフバルコニー付。
Local photos, including front road前面道路含む現地写真 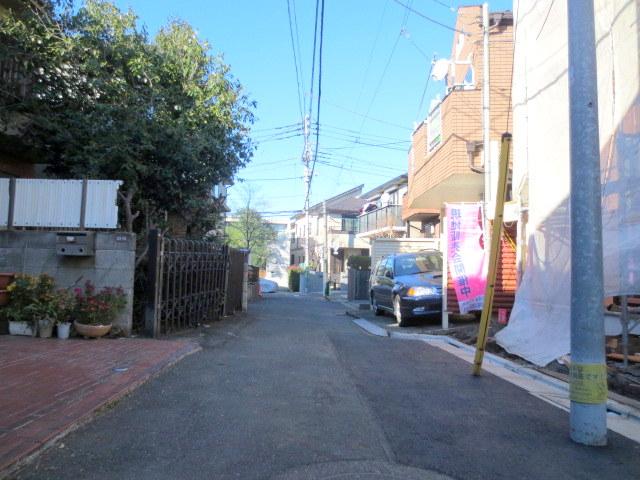 Local front road.
現地前面道路。
Same specifications photo (kitchen)同仕様写真(キッチン) 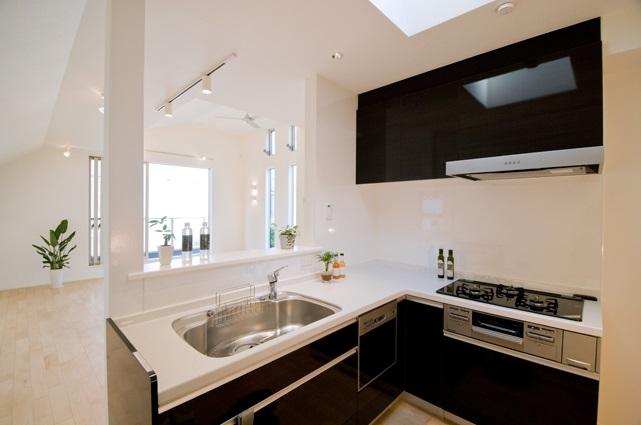 Construction example photo.
施工例写真。
Same specifications photos (living)同仕様写真(リビング) 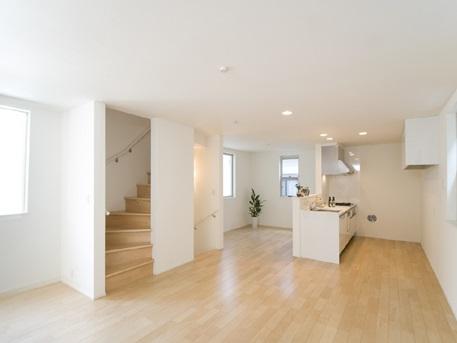 Construction example photo. Building A is an all-electric housing.
施工例写真。A棟はオール電化住宅です。
Same specifications photo (bathroom)同仕様写真(浴室) 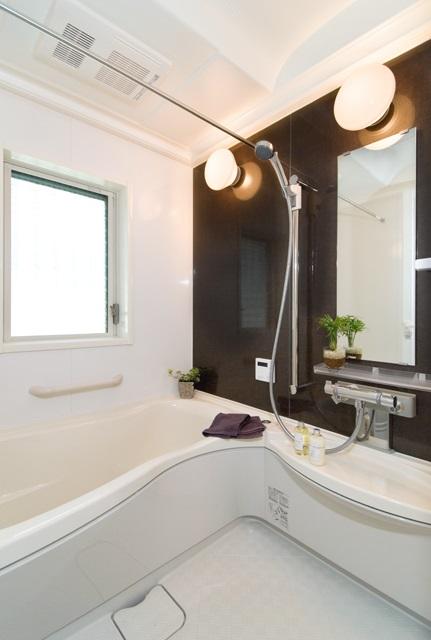 Construction example photo.
施工例写真。
Same specifications photos (Other introspection)同仕様写真(その他内観) 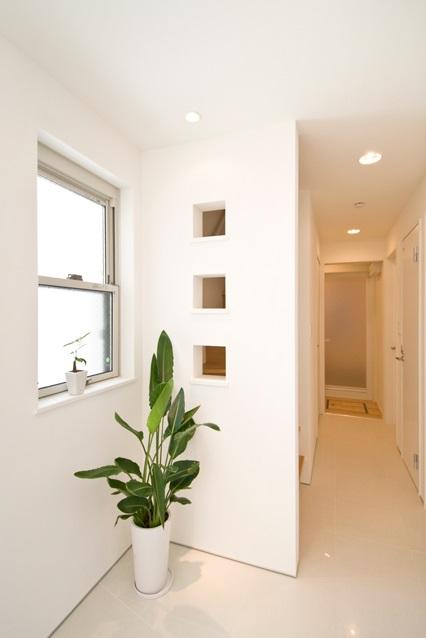 Construction example photo.
施工例写真。
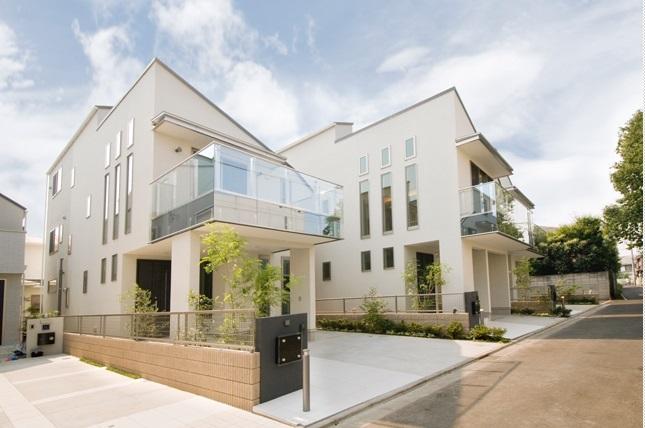 Appearance construction cases.
外観施工例。
Otherその他 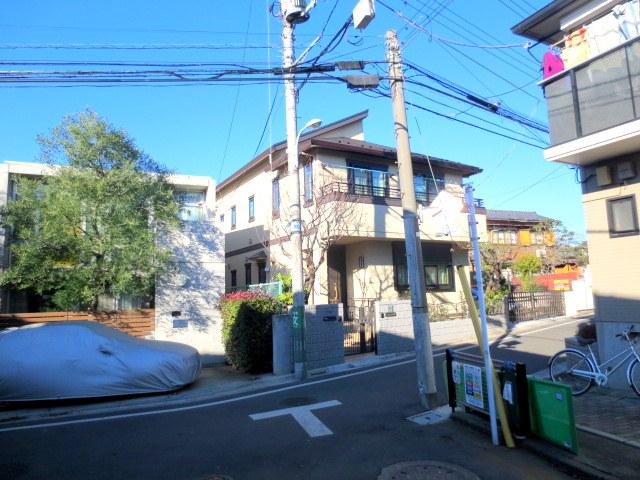 Local neighborhood.
現地周辺。
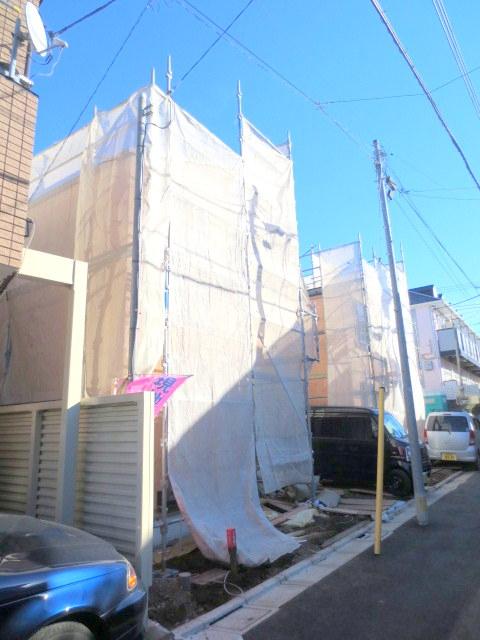 Local appearance photo
現地外観写真
Floor plan間取り図 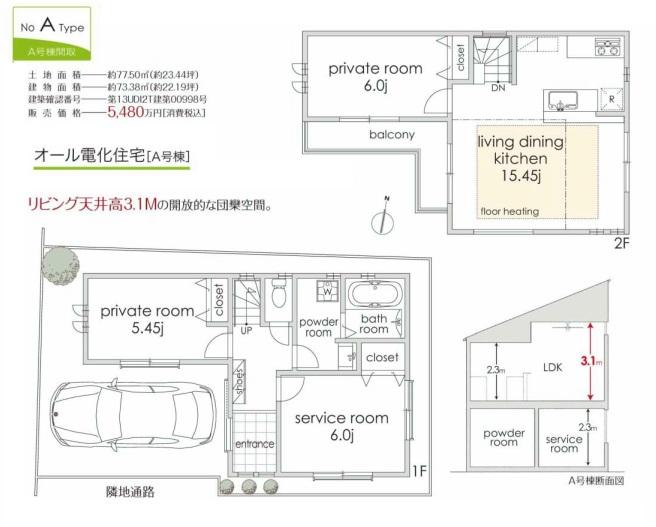 (A Building), Price 54,800,000 yen, 3LDK, Land area 77.5 sq m , Building area 73.38 sq m
(A号棟)、価格5480万円、3LDK、土地面積77.5m2、建物面積73.38m2
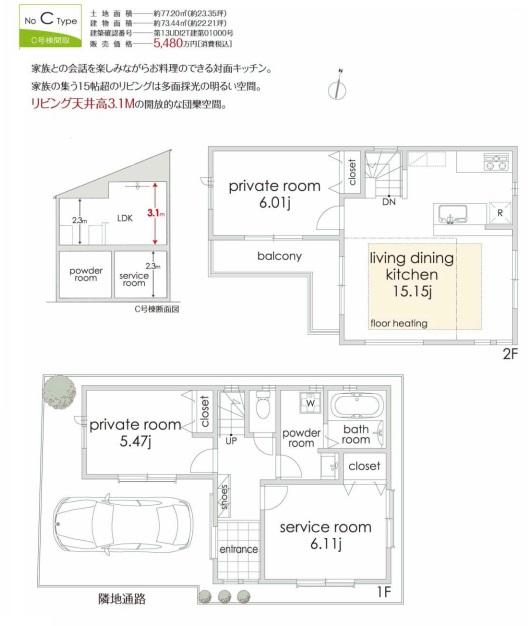 (C Building), Price 54,800,000 yen, 3LDK, Land area 77.2 sq m , Building area 73.44 sq m
(C号棟)、価格5480万円、3LDK、土地面積77.2m2、建物面積73.44m2
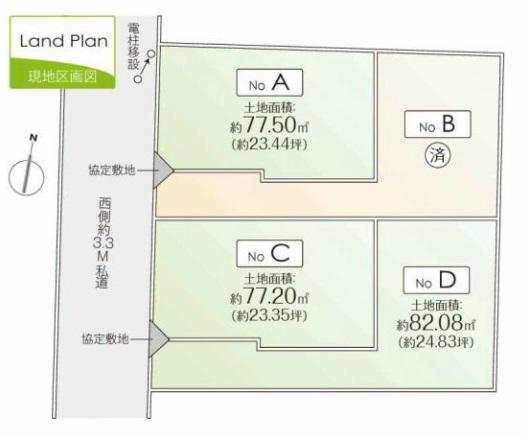 The entire compartment Figure
全体区画図
Library図書館 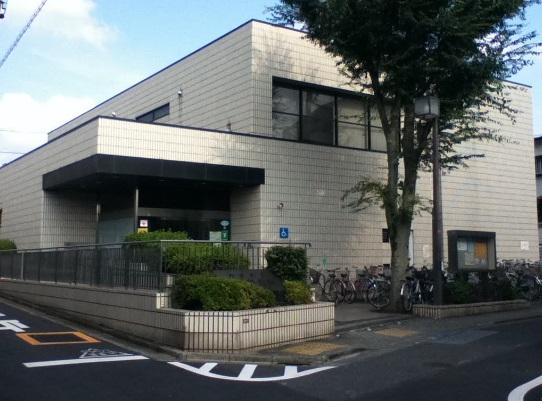 109m to Suginami Ward Narita Library
杉並区立成田図書館まで109m
Primary school小学校 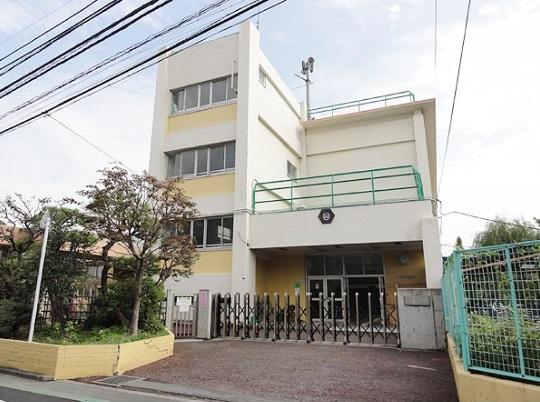 572m to Suginami Ward Suginami second elementary school
杉並区立杉並第二小学校まで572m
Junior high school中学校 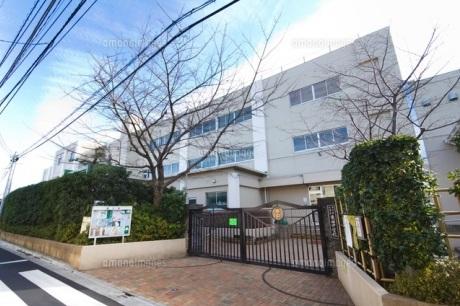 221m to Suginami Ward Higashitanaka school
杉並区立東田中学校まで221m
Park公園 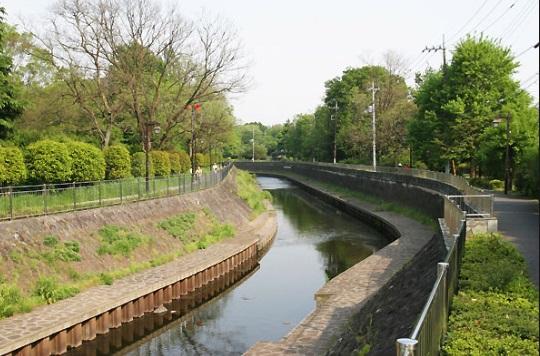 678m until Zenpukuji River green space
善福寺川緑地まで678m
Supermarketスーパー 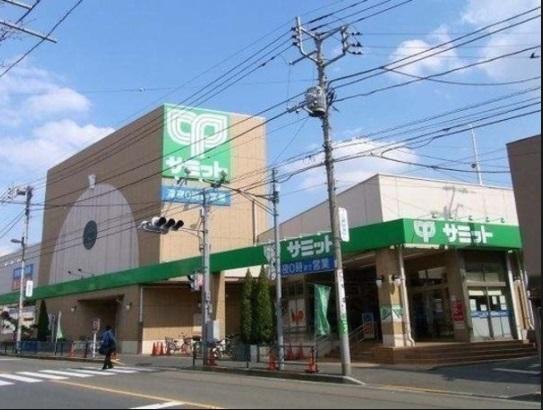 477m until the Summit store Naritahigashi shop
サミットストア成田東店まで477m
Location
|






















