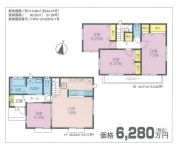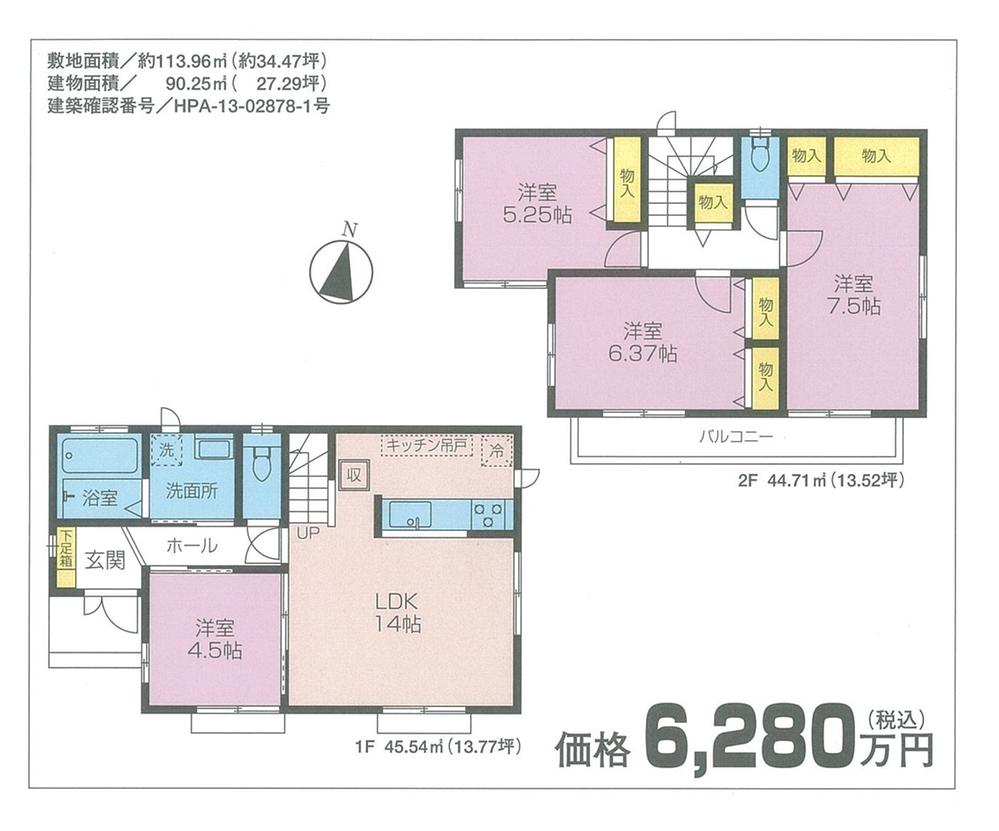New Homes » Kanto » Tokyo » Suginami

| | Suginami-ku, Tokyo 東京都杉並区 |
| Tokyo Metro Marunouchi Line "Honancho" walk 10 minutes 東京メトロ丸ノ内線「方南町」歩10分 |
| ◆ Guests can comfortably in large 4LDK. ◆ Parking space two possible. ◆ Good day in the south road contact road. ◆大型4LDKでゆったりと過ごせます。◆駐車スペース2台可能。◆南側道路接道で日当り良好。 |
| Parking two Allowed, Immediate Available, Facing south, System kitchen, Bathroom Dryer, Siemens south road, A quiet residential area, Around traffic fewer, Shaping land, Washbasin with shower, Face-to-face kitchen, Toilet 2 places, Bathroom 1 tsubo or more, 2-story, Double-glazing, Zenshitsuminami direction, Warm water washing toilet seat, The window in the bathroom, TV monitor interphone, Ventilation good, All living room flooring, Dish washing dryer, Water filter, City gas, All rooms are two-sided lighting, Maintained sidewalk 駐車2台可、即入居可、南向き、システムキッチン、浴室乾燥機、南側道路面す、閑静な住宅地、周辺交通量少なめ、整形地、シャワー付洗面台、対面式キッチン、トイレ2ヶ所、浴室1坪以上、2階建、複層ガラス、全室南向き、温水洗浄便座、浴室に窓、TVモニタ付インターホン、通風良好、全居室フローリング、食器洗乾燥機、浄水器、都市ガス、全室2面採光、整備された歩道 |
Features pickup 特徴ピックアップ | | Parking two Allowed / Immediate Available / Facing south / System kitchen / Bathroom Dryer / Siemens south road / A quiet residential area / Around traffic fewer / Shaping land / Washbasin with shower / Face-to-face kitchen / Toilet 2 places / Bathroom 1 tsubo or more / 2-story / Double-glazing / Zenshitsuminami direction / Warm water washing toilet seat / The window in the bathroom / TV monitor interphone / Ventilation good / All living room flooring / Dish washing dryer / Water filter / City gas / All rooms are two-sided lighting / Maintained sidewalk 駐車2台可 /即入居可 /南向き /システムキッチン /浴室乾燥機 /南側道路面す /閑静な住宅地 /周辺交通量少なめ /整形地 /シャワー付洗面台 /対面式キッチン /トイレ2ヶ所 /浴室1坪以上 /2階建 /複層ガラス /全室南向き /温水洗浄便座 /浴室に窓 /TVモニタ付インターホン /通風良好 /全居室フローリング /食器洗乾燥機 /浄水器 /都市ガス /全室2面採光 /整備された歩道 | Price 価格 | | 62,800,000 yen 6280万円 | Floor plan 間取り | | 4LDK 4LDK | Units sold 販売戸数 | | 1 units 1戸 | Land area 土地面積 | | 113.96 sq m 113.96m2 | Building area 建物面積 | | 90.25 sq m 90.25m2 | Driveway burden-road 私道負担・道路 | | Nothing, South 4m width (contact the road width 9m) 無、南4m幅(接道幅9m) | Completion date 完成時期(築年月) | | October 2013 2013年10月 | Address 住所 | | Suginami-ku, Tokyo Horinouchi 1 東京都杉並区堀ノ内1 | Traffic 交通 | | Tokyo Metro Marunouchi Line "Honancho" walk 10 minutes
Inokashira "Eifukucho" walk 17 minutes
Tokyo Metro Marunouchi Line "Shin Koenji" walk 22 minutes 東京メトロ丸ノ内線「方南町」歩10分
京王井の頭線「永福町」歩17分
東京メトロ丸ノ内線「新高円寺」歩22分
| Related links 関連リンク | | [Related Sites of this company] 【この会社の関連サイト】 | Person in charge 担当者より | | [Regarding this property.] Child-rearing environment rich area. primary school, Junior high school within 5 minutes Property. Please contact us ahead of us because it is the final 1 building. 【この物件について】子育て環境充実なエリア。小学校、中学校5分圏内物件。最終1棟ですのでお早目にお問合せ下さい。 | Contact お問い合せ先 | | TEL: 0800-603-4794 [Toll free] mobile phone ・ Also available from PHS
Caller ID is not notified
Please contact the "saw SUUMO (Sumo)"
If it does not lead, If the real estate company TEL:0800-603-4794【通話料無料】携帯電話・PHSからもご利用いただけます
発信者番号は通知されません
「SUUMO(スーモ)を見た」と問い合わせください
つながらない方、不動産会社の方は
| Building coverage, floor area ratio 建ぺい率・容積率 | | 40% ・ 80% 40%・80% | Time residents 入居時期 | | Immediate available 即入居可 | Land of the right form 土地の権利形態 | | Ownership 所有権 | Structure and method of construction 構造・工法 | | Wooden 2-story 木造2階建 | Other limitations その他制限事項 | | Regulations have by the Law for the Protection of Cultural Properties, Quasi-fire zones, Scenic zone 文化財保護法による規制有、準防火地域、風致地区 | Overview and notices その他概要・特記事項 | | Facilities: Public Water Supply, This sewage, City gas, Parking: car space 設備:公営水道、本下水、都市ガス、駐車場:カースペース | Company profile 会社概要 | | <Mediation> Governor of Tokyo (2) No. 088833 (Ltd.) Earl Grande buying and selling sales department Yubinbango151-0051 Shibuya-ku, Tokyo Sendagaya 5-13-9 <仲介>東京都知事(2)第088833号(株)アールグランデ売買営業部〒151-0051 東京都渋谷区千駄ヶ谷5-13-9 |
Floor plan間取り図  62,800,000 yen, 4LDK, Land area 113.96 sq m , Building area 90.25 sq m
6280万円、4LDK、土地面積113.96m2、建物面積90.25m2
Location
|

