New Homes » Kanto » Tokyo » Suginami
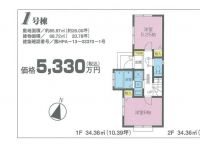 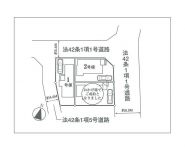
| | Suginami-ku, Tokyo 東京都杉並区 |
| Seibu Shinjuku Line "Kami Shakujii" walk 11 minutes 西武新宿線「上石神井」歩11分 |
| Immediate Available, System kitchen, Bathroom Dryer, All room storage, A quiet residential area, Corner lot, Shaping land, Washbasin with shower, Face-to-face kitchen, Toilet 2 places, Bathroom 1 tsubo or more, 2-story, Warm water washing toilet seat, bathroom 即入居可、システムキッチン、浴室乾燥機、全居室収納、閑静な住宅地、角地、整形地、シャワー付洗面台、対面式キッチン、トイレ2ヶ所、浴室1坪以上、2階建、温水洗浄便座、浴室 |
| Immediate Available, System kitchen, Bathroom Dryer, All room storage, A quiet residential area, Corner lot, Shaping land, Washbasin with shower, Face-to-face kitchen, Toilet 2 places, Bathroom 1 tsubo or more, 2-story, Warm water washing toilet seat, The window in the bathroom, All living room flooring, Dish washing dryer, Water filter, City gas, Maintained sidewalk 即入居可、システムキッチン、浴室乾燥機、全居室収納、閑静な住宅地、角地、整形地、シャワー付洗面台、対面式キッチン、トイレ2ヶ所、浴室1坪以上、2階建、温水洗浄便座、浴室に窓、全居室フローリング、食器洗乾燥機、浄水器、都市ガス、整備された歩道 |
Features pickup 特徴ピックアップ | | Immediate Available / System kitchen / Bathroom Dryer / All room storage / A quiet residential area / Corner lot / Shaping land / Washbasin with shower / Face-to-face kitchen / Toilet 2 places / Bathroom 1 tsubo or more / 2-story / Warm water washing toilet seat / The window in the bathroom / All living room flooring / Dish washing dryer / Water filter / City gas / Maintained sidewalk 即入居可 /システムキッチン /浴室乾燥機 /全居室収納 /閑静な住宅地 /角地 /整形地 /シャワー付洗面台 /対面式キッチン /トイレ2ヶ所 /浴室1坪以上 /2階建 /温水洗浄便座 /浴室に窓 /全居室フローリング /食器洗乾燥機 /浄水器 /都市ガス /整備された歩道 | Price 価格 | | 53,300,000 yen ~ 54,800,000 yen 5330万円 ~ 5480万円 | Floor plan 間取り | | 3LDK 3LDK | Units sold 販売戸数 | | 2 units 2戸 | Total units 総戸数 | | 3 units 3戸 | Land area 土地面積 | | 85.97 sq m ~ 86.36 sq m 85.97m2 ~ 86.36m2 | Building area 建物面積 | | 68.72 sq m ~ 69.04 sq m 68.72m2 ~ 69.04m2 | Driveway burden-road 私道負担・道路 | | North about 5.4m on public roads, East about 8.0m on public roads 北側約5.4m公道、東側約8.0m公道 | Completion date 完成時期(築年月) | | 2013 late October 2013年10月下旬 | Address 住所 | | Suginami-ku, Tokyo Zenpukuji 4 東京都杉並区善福寺4 | Traffic 交通 | | Seibu Shinjuku Line "Kami Shakujii" walk 11 minutes
Seibu Shinjuku Line "Kamiigusa" walk 21 minutes
JR Chuo Line "Nishiogikubo" walk 27 minutes 西武新宿線「上石神井」歩11分
西武新宿線「上井草」歩21分
JR中央線「西荻窪」歩27分
| Related links 関連リンク | | [Related Sites of this company] 【この会社の関連サイト】 | Person in charge 担当者より | | [Regarding this property.] Living environment enhancement area. Room is bright in the popularity of the corner lot. 【この物件について】住環境充実エリア。人気の角地で居室は明るいです。 | Contact お問い合せ先 | | TEL: 0800-603-4794 [Toll free] mobile phone ・ Also available from PHS
Caller ID is not notified
Please contact the "saw SUUMO (Sumo)"
If it does not lead, If the real estate company TEL:0800-603-4794【通話料無料】携帯電話・PHSからもご利用いただけます
発信者番号は通知されません
「SUUMO(スーモ)を見た」と問い合わせください
つながらない方、不動産会社の方は
| Building coverage, floor area ratio 建ぺい率・容積率 | | Building coverage 40%, Volume of 80% 建ぺい率40%、容積率80% | Time residents 入居時期 | | Immediate available 即入居可 | Land of the right form 土地の権利形態 | | Ownership 所有権 | Structure and method of construction 構造・工法 | | Wooden 2-story 木造2階建 | Use district 用途地域 | | One low-rise 1種低層 | Other limitations その他制限事項 | | Quasi-fire zones 準防火地域 | Company profile 会社概要 | | <Mediation> Governor of Tokyo (2) No. 088833 (Ltd.) Earl Grande buying and selling sales department Yubinbango151-0051 Shibuya-ku, Tokyo Sendagaya 5-13-9 <仲介>東京都知事(2)第088833号(株)アールグランデ売買営業部〒151-0051 東京都渋谷区千駄ヶ谷5-13-9 |
Floor plan間取り図 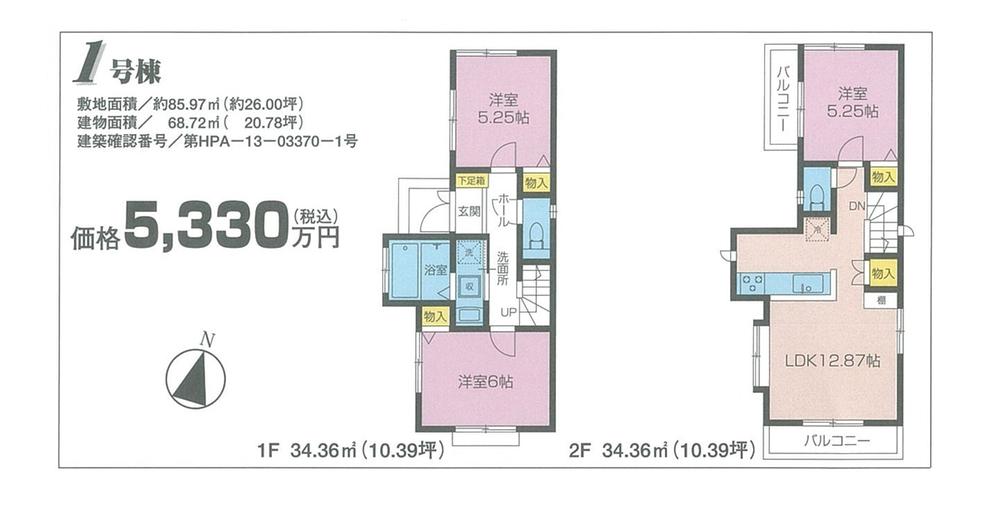 (1 Building), Price 53,300,000 yen, 3LDK, Land area 85.97 sq m , Building area 68.72 sq m
(1号棟)、価格5330万円、3LDK、土地面積85.97m2、建物面積68.72m2
The entire compartment Figure全体区画図 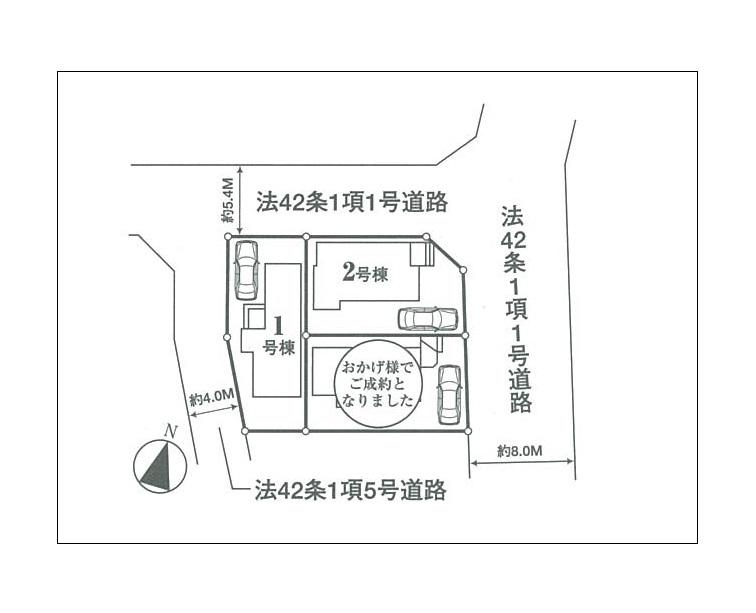 Compartment figure
区画図
Floor plan間取り図 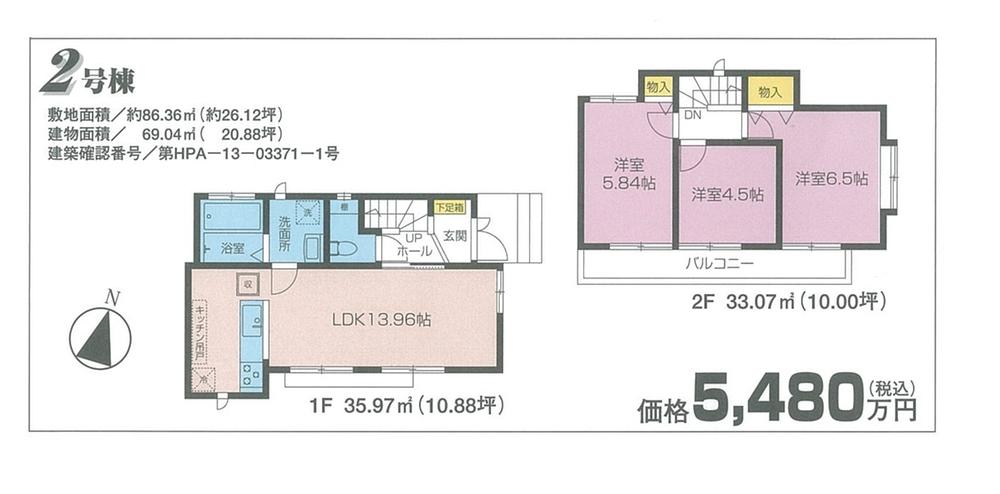 (Building 2), Price 54,800,000 yen, 3LDK, Land area 86.36 sq m , Building area 69.04 sq m
(2号棟)、価格5480万円、3LDK、土地面積86.36m2、建物面積69.04m2
Location
|




