New Homes » Kanto » Tokyo » Suginami
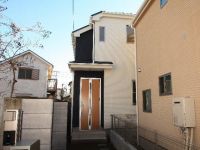 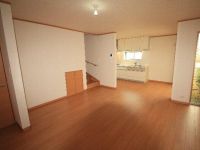
| | Suginami-ku, Tokyo 東京都杉並区 |
| Inokashira "Kugayama" walk 4 minutes 京王井の頭線「久我山」歩4分 |
| It is close to the city, All living room flooring, The window in the bathroom, LDK15 tatami mats or more, South balcony, All room storage, System kitchen, A quiet residential area, Underfloor Storage 市街地が近い、全居室フローリング、浴室に窓、LDK15畳以上、南面バルコニー、全居室収納、システムキッチン、閑静な住宅地、床下収納 |
| ◆ ◆ ◆ Inokashira Kugayama Station A 4-minute walk ◆ ◆ ◆ Popular Kugayama area The final 1 buildings It is a quiet residential area. ◆◆◆京王井の頭線 久我山駅 徒歩4分◆◆◆ 人気の久我山エリア 最終1棟 閑静な住宅街です。 |
Features pickup 特徴ピックアップ | | It is close to the city / System kitchen / All room storage / A quiet residential area / LDK15 tatami mats or more / South balcony / Underfloor Storage / The window in the bathroom / All living room flooring 市街地が近い /システムキッチン /全居室収納 /閑静な住宅地 /LDK15畳以上 /南面バルコニー /床下収納 /浴室に窓 /全居室フローリング | Price 価格 | | 49,800,000 yen 4980万円 | Floor plan 間取り | | 3LDK 3LDK | Units sold 販売戸数 | | 1 units 1戸 | Land area 土地面積 | | 85.18 sq m 85.18m2 | Building area 建物面積 | | 72.52 sq m 72.52m2 | Driveway burden-road 私道負担・道路 | | Nothing 無 | Completion date 完成時期(築年月) | | October 2013 2013年10月 | Address 住所 | | Suginami-ku, Tokyo Kugayama 4 東京都杉並区久我山4 | Traffic 交通 | | Inokashira "Kugayama" walk 4 minutes 京王井の頭線「久我山」歩4分
| Related links 関連リンク | | [Related Sites of this company] 【この会社の関連サイト】 | Person in charge 担当者より | | The person in charge Yohei Watanabe Age: 30s I'm from Musashino Since it of area Please leave. 担当者渡邉陽平年齢:30代武蔵野市出身ですのでエリアの事はお任せ下さい。 | Contact お問い合せ先 | | TEL: 0120-200148 [Toll free] Please contact the "saw SUUMO (Sumo)" TEL:0120-200148【通話料無料】「SUUMO(スーモ)を見た」と問い合わせください | Time residents 入居時期 | | Immediate available 即入居可 | Land of the right form 土地の権利形態 | | Ownership 所有権 | Structure and method of construction 構造・工法 | | Wooden 2-story 木造2階建 | Overview and notices その他概要・特記事項 | | Contact: Yohei Watanabe 担当者:渡邉陽平 | Company profile 会社概要 | | <Mediation> Governor of Tokyo (3) No. 078525 (Corporation) Tokyo Metropolitan Government Building Lots and Buildings Transaction Business Association (Corporation) metropolitan area real estate Fair Trade Council member Arkas home sales (Ltd.) Yubinbango181-0013 Mitaka City, Tokyo Shimorenjaku 3-22-10 <仲介>東京都知事(3)第078525号(公社)東京都宅地建物取引業協会会員 (公社)首都圏不動産公正取引協議会加盟アルカス住宅販売(株)〒181-0013 東京都三鷹市下連雀3-22-10 |
Local appearance photo現地外観写真 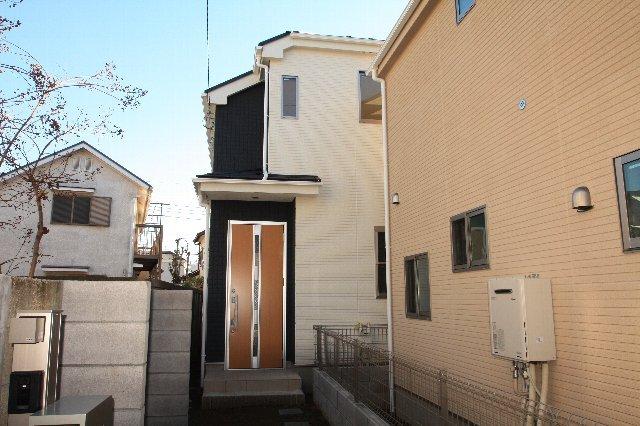 Local (12 May 2013) Shooting
現地(2013年12月)撮影
Livingリビング 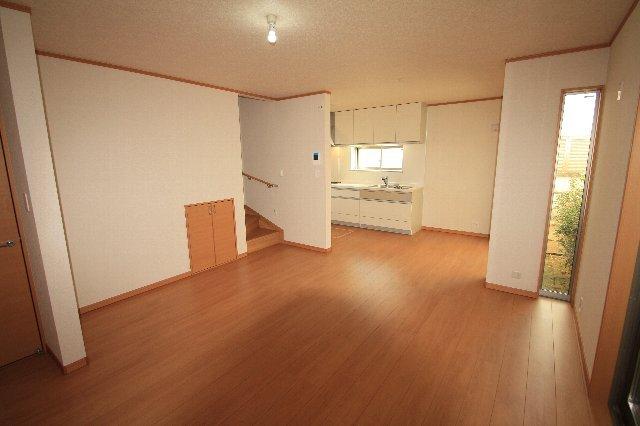 Indoor (12 May 2013) Shooting
室内(2013年12月)撮影
Non-living roomリビング以外の居室 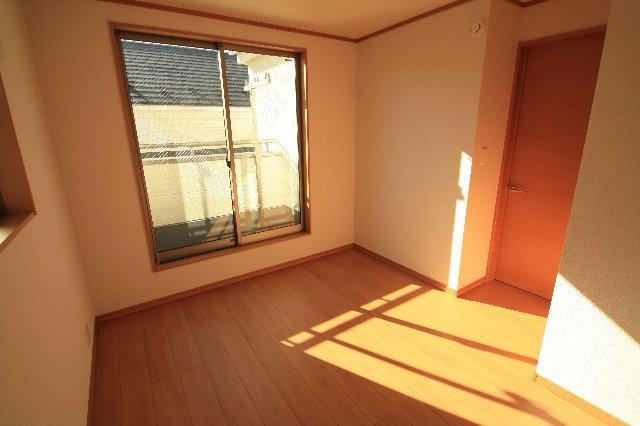 Indoor (12 May 2013) Shooting
室内(2013年12月)撮影
Floor plan間取り図 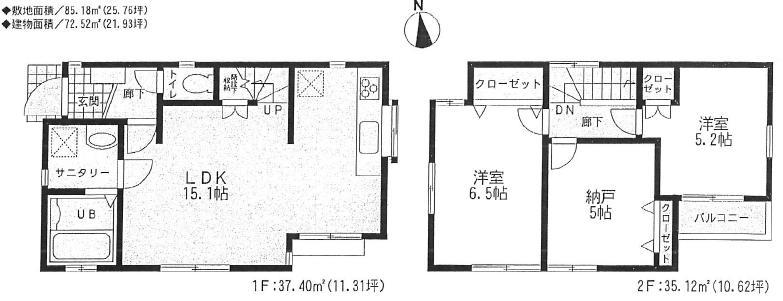 49,800,000 yen, 3LDK, Land area 85.18 sq m , Building area 72.52 sq m floor plan
4980万円、3LDK、土地面積85.18m2、建物面積72.52m2 間取り図
Livingリビング 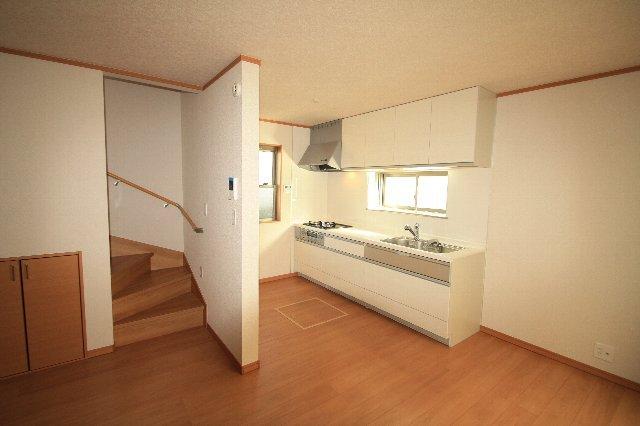 Indoor (12 May 2013) Shooting
室内(2013年12月)撮影
Bathroom浴室 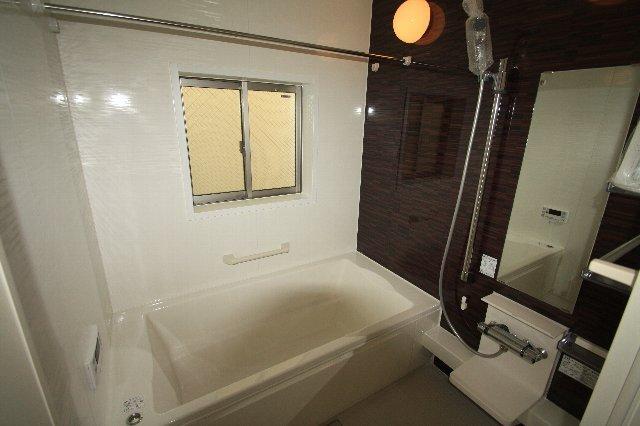 Indoor (12 May 2013) Shooting
室内(2013年12月)撮影
Kitchenキッチン 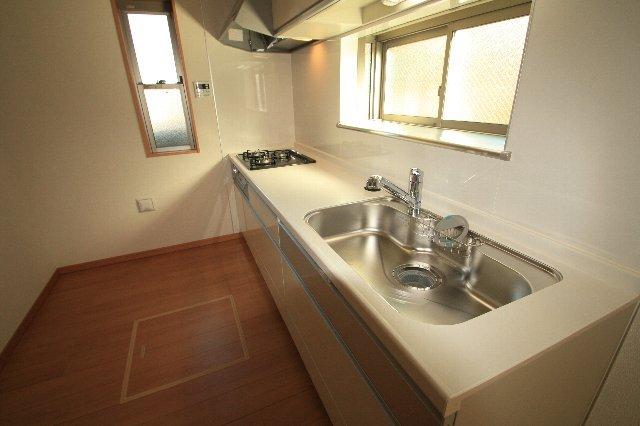 Indoor (12 May 2013) Shooting
室内(2013年12月)撮影
Non-living roomリビング以外の居室 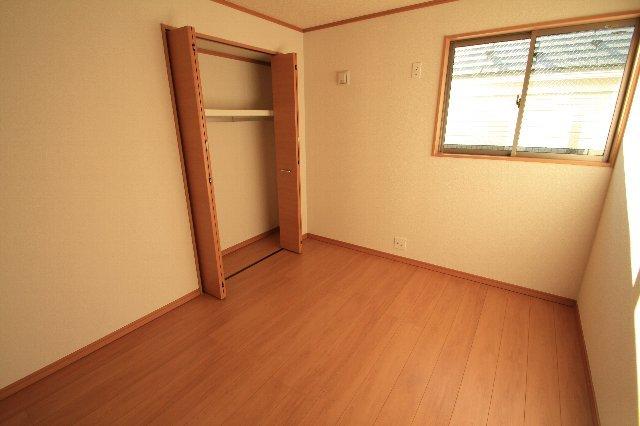 Indoor (12 May 2013) Shooting
室内(2013年12月)撮影
Wash basin, toilet洗面台・洗面所 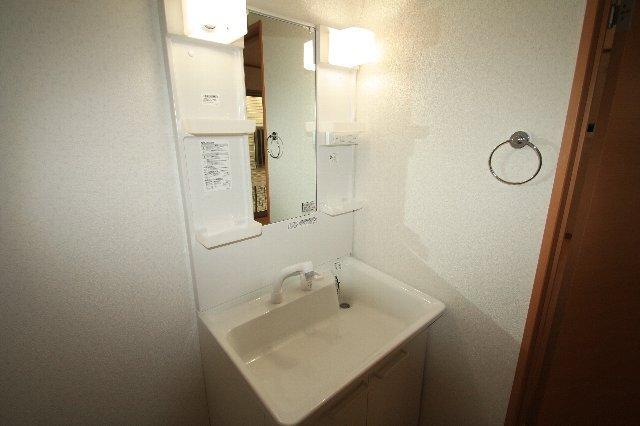 Indoor (12 May 2013) Shooting
室内(2013年12月)撮影
Receipt収納 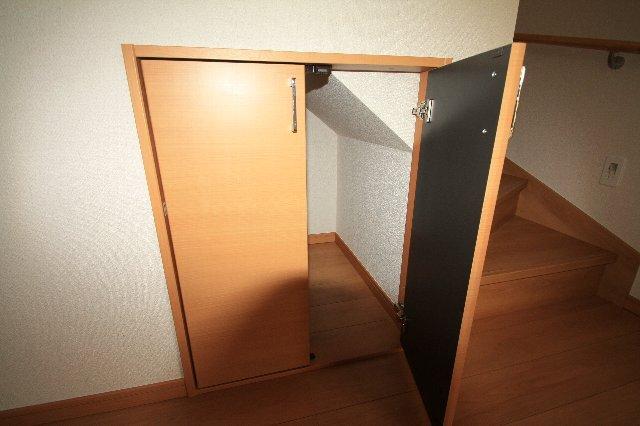 Stairs under storage
階段下収納
Toiletトイレ 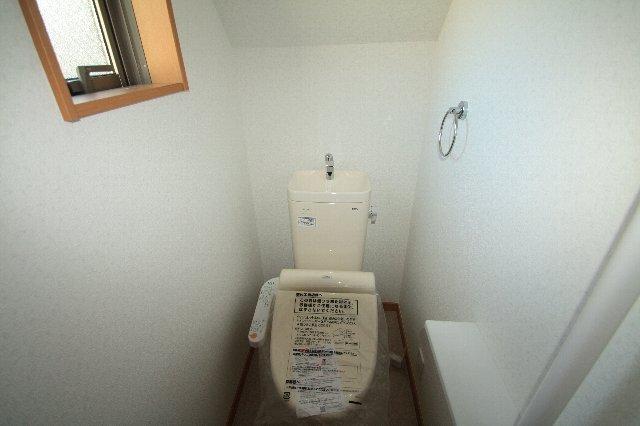 Indoor (12 May 2013) Shooting
室内(2013年12月)撮影
Local photos, including front road前面道路含む現地写真 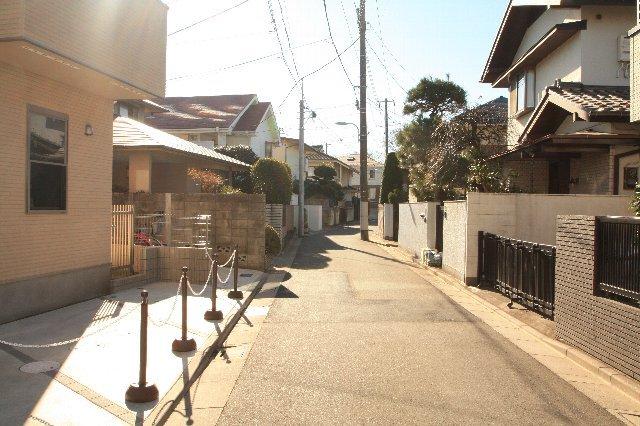 Local (12 May 2013) Shooting
現地(2013年12月)撮影
Other introspectionその他内観 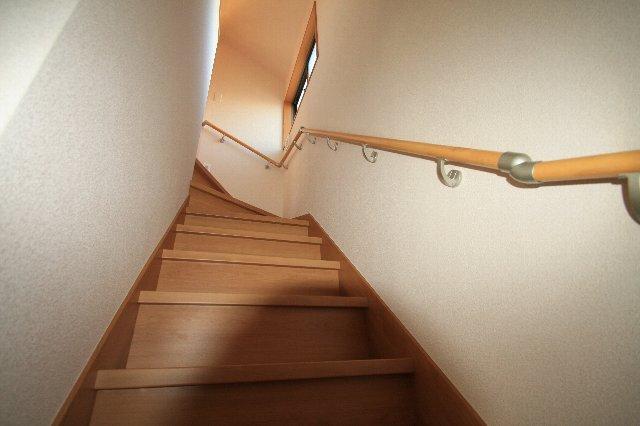 Indoor (12 May 2013) Shooting
室内(2013年12月)撮影
Livingリビング 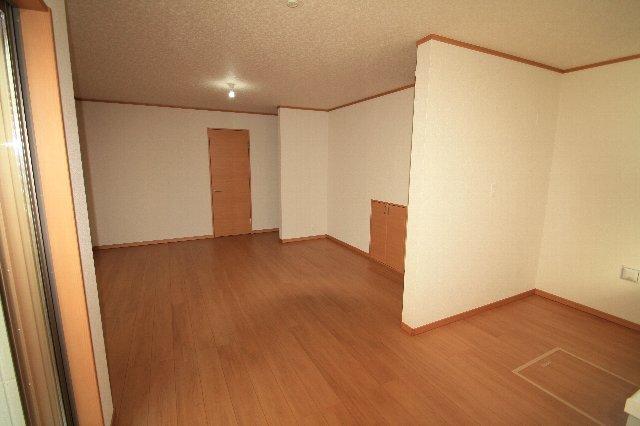 Indoor (12 May 2013) Shooting
室内(2013年12月)撮影
Kitchenキッチン 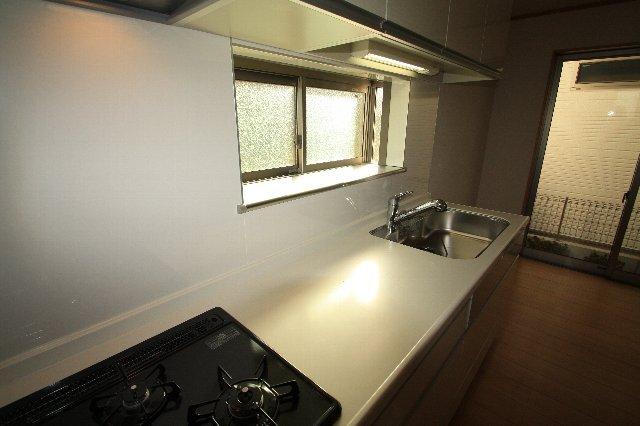 Indoor (12 May 2013) Shooting
室内(2013年12月)撮影
Non-living roomリビング以外の居室 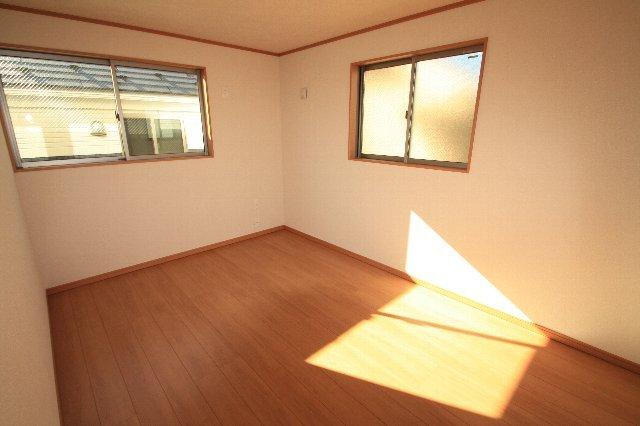 Indoor (12 May 2013) Shooting
室内(2013年12月)撮影
Livingリビング 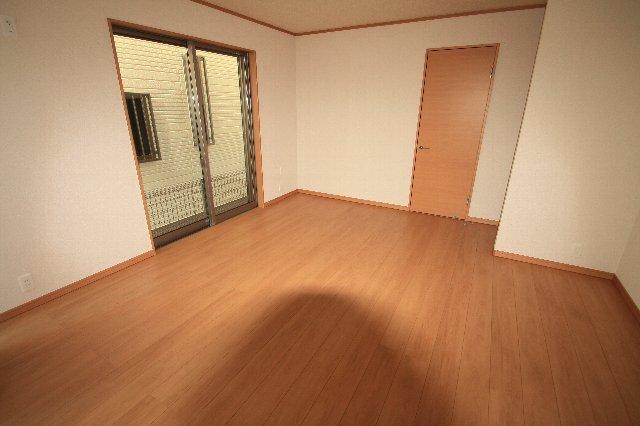 Indoor (12 May 2013) Shooting
室内(2013年12月)撮影
Non-living roomリビング以外の居室 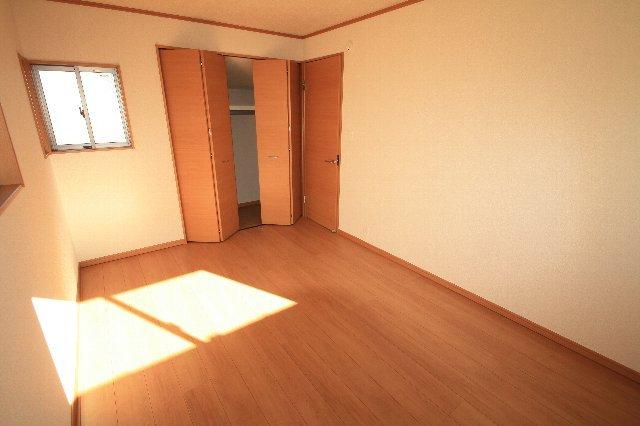 Indoor (12 May 2013) Shooting
室内(2013年12月)撮影
Livingリビング 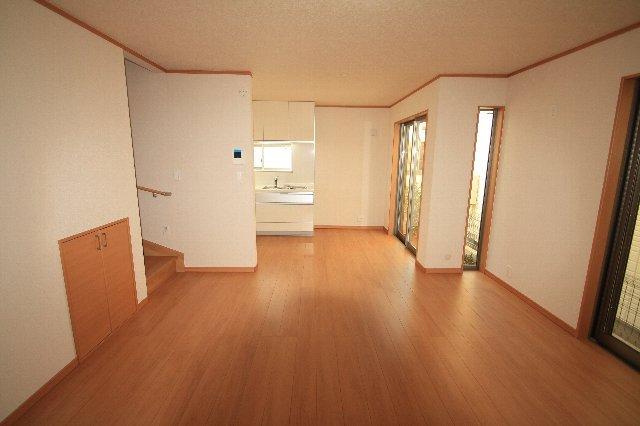 Indoor (12 May 2013) Shooting
室内(2013年12月)撮影
Non-living roomリビング以外の居室 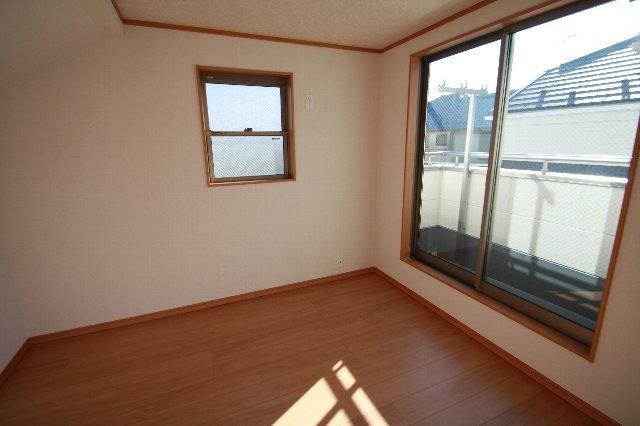 Indoor (12 May 2013) Shooting
室内(2013年12月)撮影
Location
| 




















