New Homes » Kanto » Tokyo » Suginami
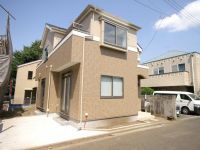 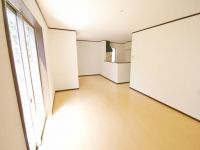
| | Suginami-ku, Tokyo 東京都杉並区 |
| JR Chuo Line "Nishiogikubo" walk 12 minutes JR中央線「西荻窪」歩12分 |
| Popular center line "Nishiogikubo" newly built properties in a 12-minute walk to the station. 3 yang per good compartment all in shaping areas of the south road. Front road there is a wide open feeling and very 5.4M. 人気の高い中央線「西荻窪」駅まで徒歩12分の新築物件。3区画すべてが南道路の整形地で陽当り良好。前面道路は5.4Mと非常に広く開放感がございます。 |
| Pre-ground survey, 2 along the line more accessible, Fiscal year Available, Energy-saving water heaters, System kitchen, Yang per good, All room storage, Siemens south road, A quiet residential area, Shaping land, Face-to-face kitchen, Barrier-free, Bathroom 1 tsubo or more, 2-story, 2 or more sides balcony, South balcony, Double-glazing, The window in the bathroom, Leafy residential area, Mu front building, Ventilation good, Good view, All room 6 tatami mats or more, City gas, A large gap between the neighboring house, Maintained sidewalk, Flat terrain 地盤調査済、2沿線以上利用可、年度内入居可、省エネ給湯器、システムキッチン、陽当り良好、全居室収納、南側道路面す、閑静な住宅地、整形地、対面式キッチン、バリアフリー、浴室1坪以上、2階建、2面以上バルコニー、南面バルコニー、複層ガラス、浴室に窓、緑豊かな住宅地、前面棟無、通風良好、眺望良好、全居室6畳以上、都市ガス、隣家との間隔が大きい、整備された歩道、平坦地 |
Features pickup 特徴ピックアップ | | Pre-ground survey / 2 along the line more accessible / Fiscal year Available / Energy-saving water heaters / System kitchen / Yang per good / All room storage / Siemens south road / A quiet residential area / Shaping land / Face-to-face kitchen / Barrier-free / Bathroom 1 tsubo or more / 2-story / 2 or more sides balcony / South balcony / Double-glazing / The window in the bathroom / Leafy residential area / Mu front building / Ventilation good / Good view / All room 6 tatami mats or more / City gas / A large gap between the neighboring house / Maintained sidewalk / Flat terrain 地盤調査済 /2沿線以上利用可 /年度内入居可 /省エネ給湯器 /システムキッチン /陽当り良好 /全居室収納 /南側道路面す /閑静な住宅地 /整形地 /対面式キッチン /バリアフリー /浴室1坪以上 /2階建 /2面以上バルコニー /南面バルコニー /複層ガラス /浴室に窓 /緑豊かな住宅地 /前面棟無 /通風良好 /眺望良好 /全居室6畳以上 /都市ガス /隣家との間隔が大きい /整備された歩道 /平坦地 | Price 価格 | | 63,800,000 yen ~ 69,800,000 yen 6380万円 ~ 6980万円 | Floor plan 間取り | | 3LDK ~ 4LDK 3LDK ~ 4LDK | Units sold 販売戸数 | | 3 units 3戸 | Total units 総戸数 | | 3 units 3戸 | Land area 土地面積 | | 92.8 sq m ~ 106.61 sq m (28.07 tsubo ~ 32.24 tsubo) (measured) 92.8m2 ~ 106.61m2(28.07坪 ~ 32.24坪)(実測) | Building area 建物面積 | | 85.39 sq m ~ 95.02 sq m (25.83 tsubo ~ 28.74 square meters) 85.39m2 ~ 95.02m2(25.83坪 ~ 28.74坪) | Driveway burden-road 私道負担・道路 | | Road width: 8m ・ 5.4m, Asphaltic pavement 道路幅:8m・5.4m、アスファルト舗装 | Completion date 完成時期(築年月) | | January 2014 late schedule 2014年1月下旬予定 | Address 住所 | | Suginami-ku, Tokyo Nishiogikita 2 東京都杉並区西荻北2 | Traffic 交通 | | JR Chuo Line "Nishiogikubo" walk 12 minutes
JR Chuo Line "Ogikubo" walk 22 minutes
Seibu Shinjuku Line "Kamiigusa" walk 27 minutes JR中央線「西荻窪」歩12分
JR中央線「荻窪」歩22分
西武新宿線「上井草」歩27分
| Related links 関連リンク | | [Related Sites of this company] 【この会社の関連サイト】 | Person in charge 担当者より | | Responsible Shataku TateKazu CHI TomoKen Age: 30 Daigyokai Experience: brokerage of 8-year real estate we feel every day that's not a "business", "agent (agent)". Customer, I think that you by the help of fun and safe real estate transactions without the seller's co-trouble. 担当者宅建和氣 知憲年齢:30代業界経験:8年不動産の仲介業は「営業」ではなく「エージェント(代理人)」だと日々感じております。お客様、売主さん共トラブルのない楽しく安全な不動産取引のお手伝いをさせて頂ければと思います。 | Contact お問い合せ先 | | TEL: 0800-603-1478 [Toll free] mobile phone ・ Also available from PHS
Caller ID is not notified
Please contact the "saw SUUMO (Sumo)"
If it does not lead, If the real estate company TEL:0800-603-1478【通話料無料】携帯電話・PHSからもご利用いただけます
発信者番号は通知されません
「SUUMO(スーモ)を見た」と問い合わせください
つながらない方、不動産会社の方は
| Building coverage, floor area ratio 建ぺい率・容積率 | | Kenpei rate: 50%, Volume ratio: 100% 建ペい率:50%、容積率:100% | Time residents 入居時期 | | February 2014 early schedule 2014年2月上旬予定 | Land of the right form 土地の権利形態 | | Ownership 所有権 | Use district 用途地域 | | One low-rise 1種低層 | Land category 地目 | | Residential land 宅地 | Overview and notices その他概要・特記事項 | | Contact: Kazu氣 TomoKen, Building confirmation number: HPA-13-05543-1 担当者:和氣 知憲、建築確認番号:HPA-13-05543-1 | Company profile 会社概要 | | <Mediation> Governor of Tokyo (7) No. 050593 (Corporation) Tokyo Metropolitan Government Building Lots and Buildings Transaction Business Association (Corporation) metropolitan area real estate Fair Trade Council member Shokusan best Inquiries center best home of (stock) Yubinbango180-0004 Musashino-shi, Tokyo Kichijojihon cho 1-17-12 Kichijoji Central second floor <仲介>東京都知事(7)第050593号(公社)東京都宅地建物取引業協会会員 (公社)首都圏不動産公正取引協議会加盟殖産のベストお問い合わせ窓口中央ベストホーム(株)〒180-0004 東京都武蔵野市吉祥寺本町1-17-12 吉祥寺セントラル2階 |
Same specifications photos (appearance)同仕様写真(外観) 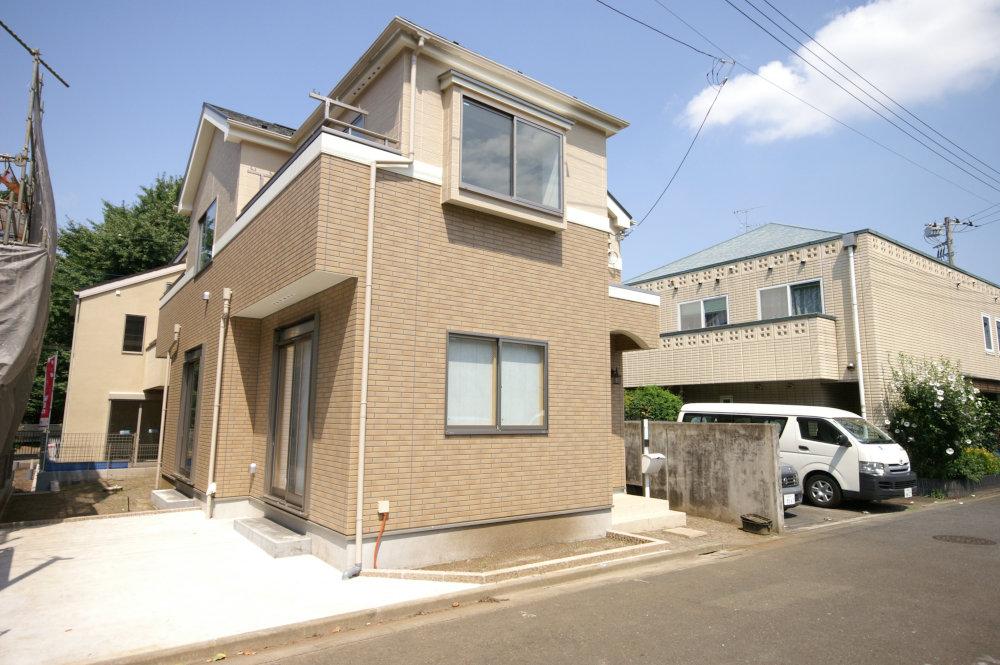 New construction sale of Suginami Nishiogikita 2-chome. South road all three buildings, including the southeast corner lot. This photo will be in construction cases. Center line is a good location of "Nishiogikubo" station 12 minutes' walk. There is a site that can be previewed as an example of construction in the near you. Please feel free to contact
杉並区西荻北2丁目の新築分譲。東南角地含む南道路全3棟。こちらの写真は施工例になります。中央線「西荻窪」駅徒歩12分の好立地です。お近くに施工例として内覧できる現場がございます。お気軽にご連絡下さい
Same specifications photos (living)同仕様写真(リビング) 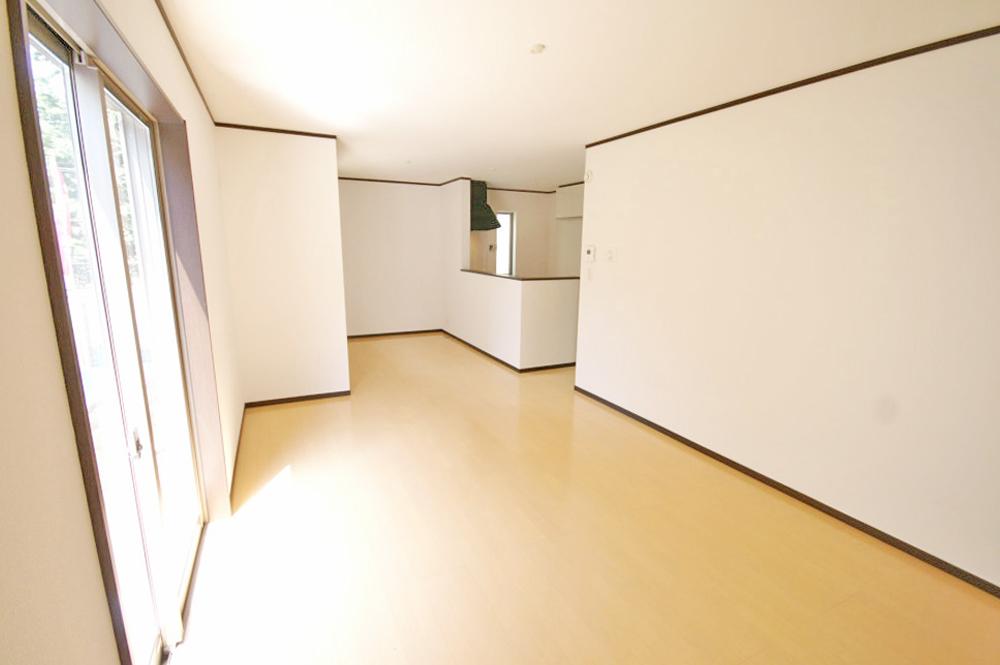 It will be the construction example of living. All building the first floor there is a living.
リビングの施工例になります。全棟1階にリビングがあります。
Same specifications photo (kitchen)同仕様写真(キッチン) 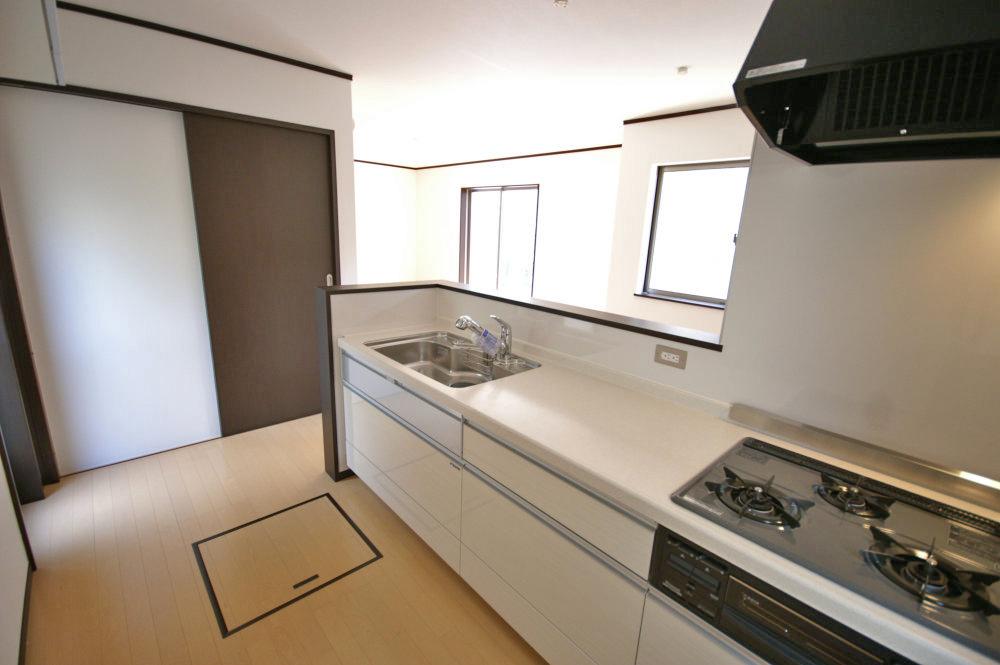 It will be the construction example of the kitchen. It is with under-floor storage.
キッチンの施工例になります。床下収納付きです。
Floor plan間取り図 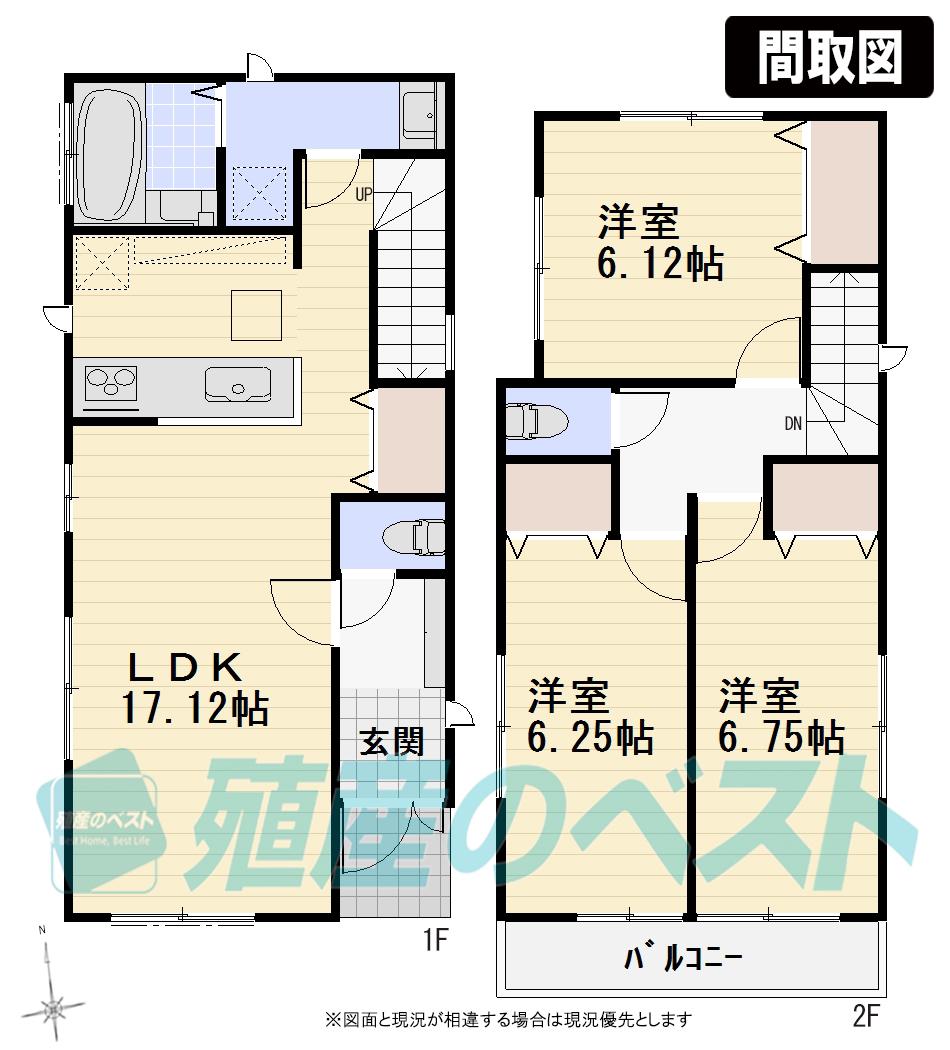 (1 Building), Price 63,800,000 yen, 3LDK, Land area 92.8 sq m , Building area 85.39 sq m
(1号棟)、価格6380万円、3LDK、土地面積92.8m2、建物面積85.39m2
Local appearance photo現地外観写真 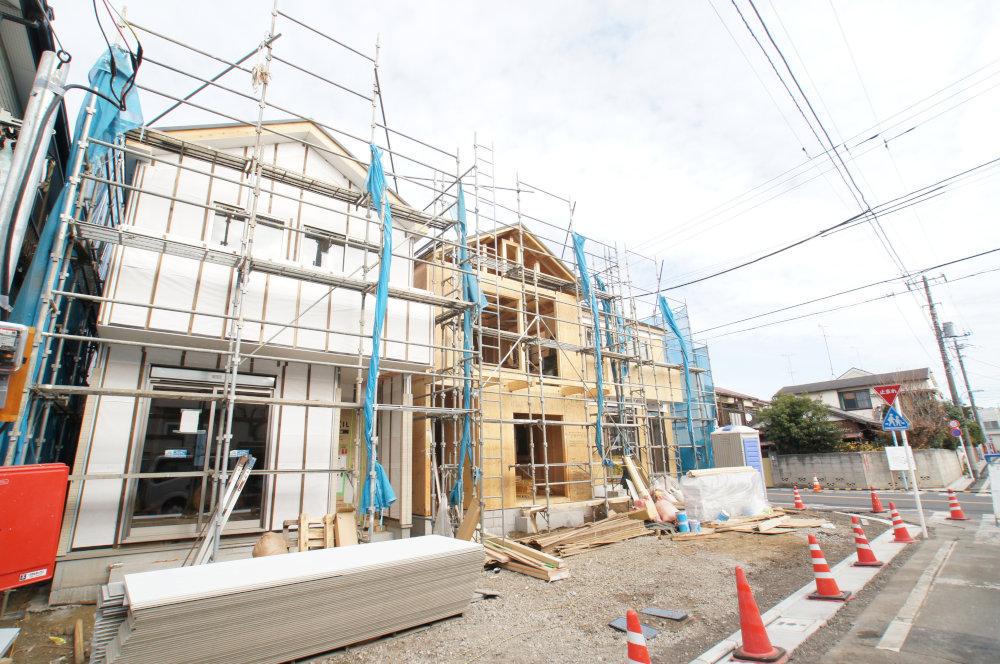 It is a photograph of the local. I finished I look forward to.
現地の写真です。完成が楽しみですね。
Same specifications photos (living)同仕様写真(リビング) 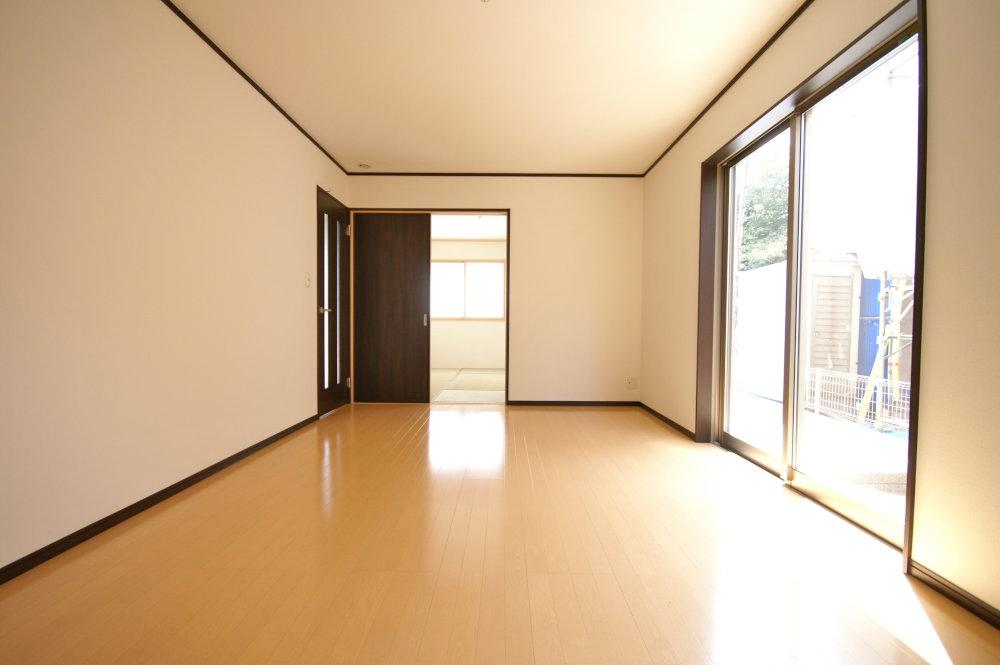 It will be the construction example of living. Since the south-facing a day is good.
リビングの施工例になります。南向きなので日当り良好です。
Same specifications photo (bathroom)同仕様写真(浴室) 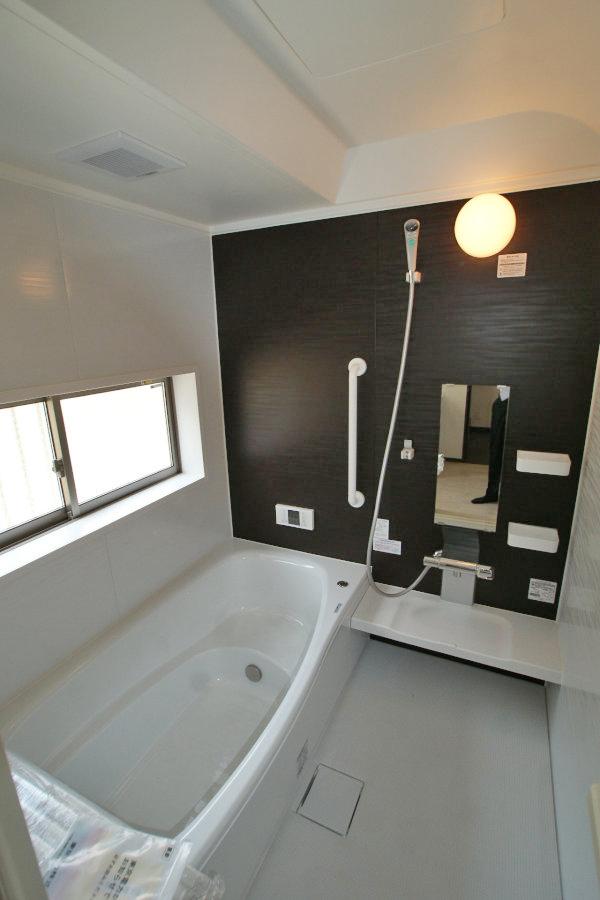 It will be the construction example of bathroom. Bathroom of 1 pyeong type heal daily fatigue
浴室の施工例になります。日々の疲れを癒してくれる1坪タイプのバスルーム
Local photos, including front road前面道路含む現地写真 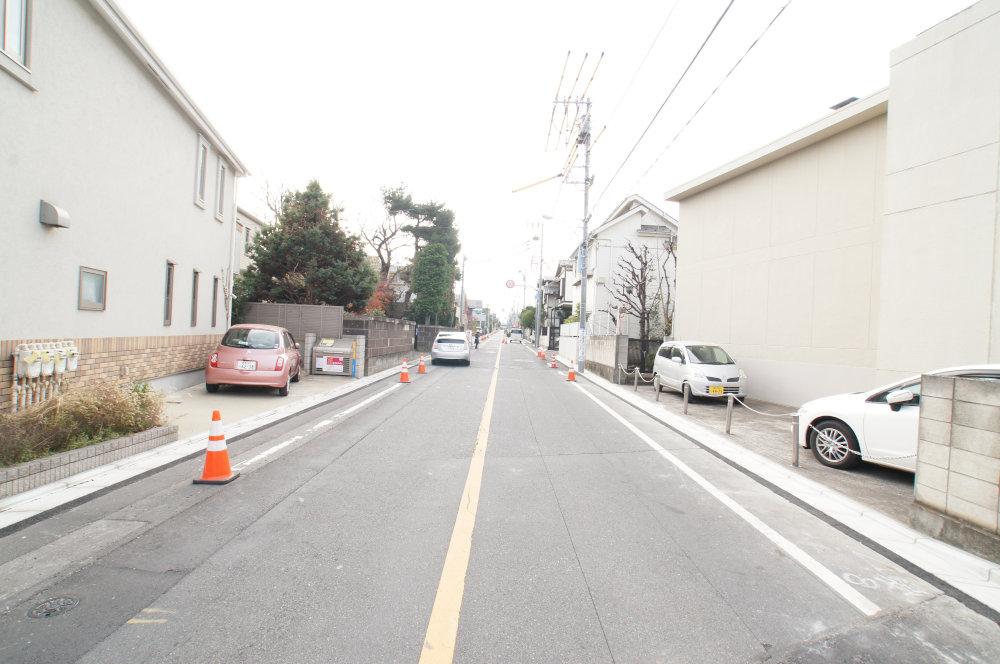 Less traffic, Small children is also safe.
交通量が少なく、小さなお子様も安心です。
Supermarketスーパー 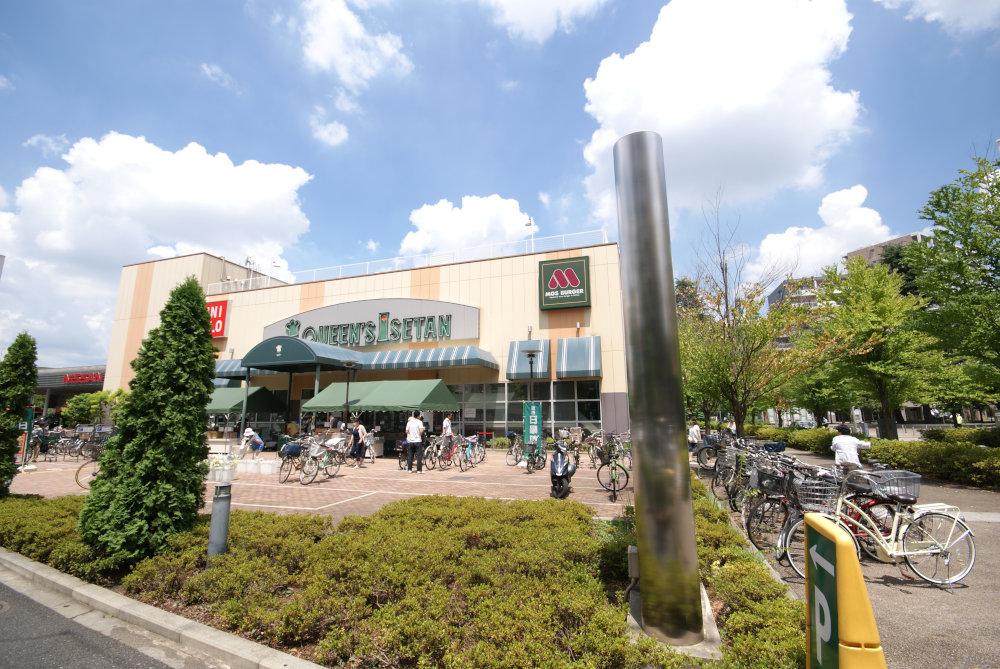 559m until the Queen's Isetan Suginami Momoi shop
クイーンズ伊勢丹杉並桃井店まで559m
Same specifications photos (Other introspection)同仕様写真(その他内観) 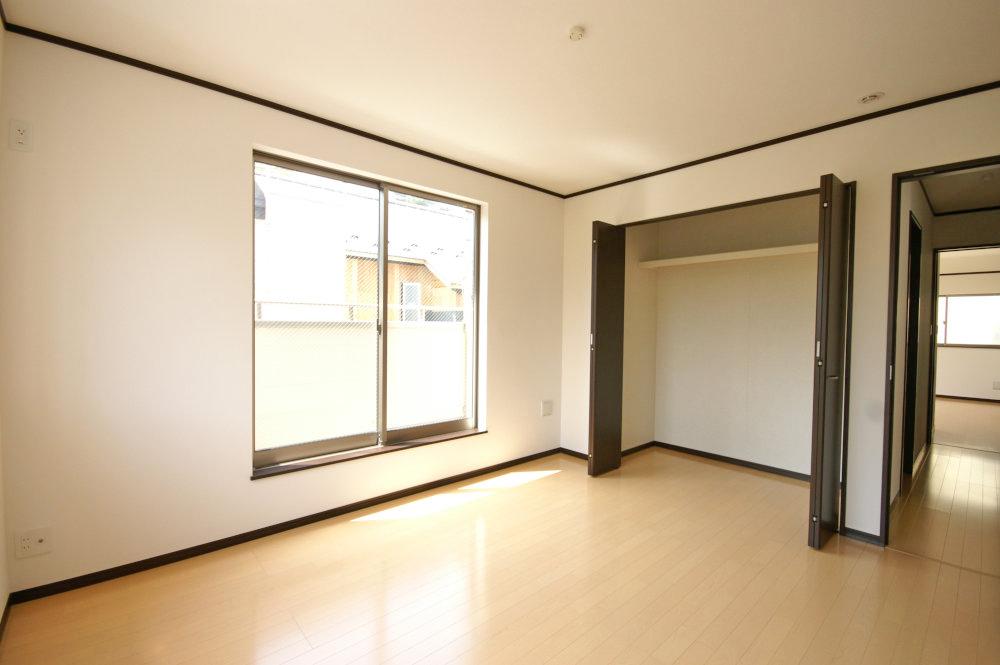 It will be the construction example of the living room. It comes with a housed in each room
居室の施工例になります。各部屋には収納が付いております
Floor plan間取り図 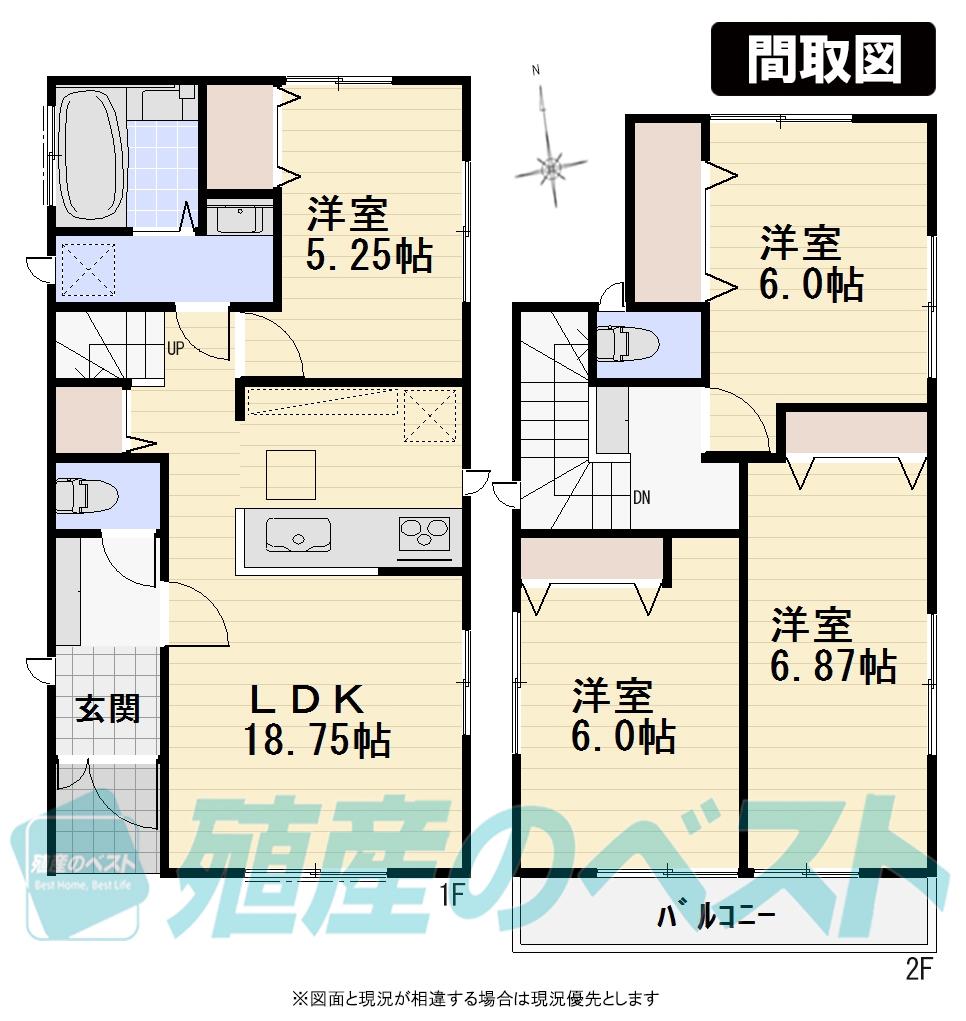 (Building 2), Price 66,800,000 yen, 4LDK, Land area 96.82 sq m , Building area 88.39 sq m
(2号棟)、価格6680万円、4LDK、土地面積96.82m2、建物面積88.39m2
Local appearance photo現地外観写真 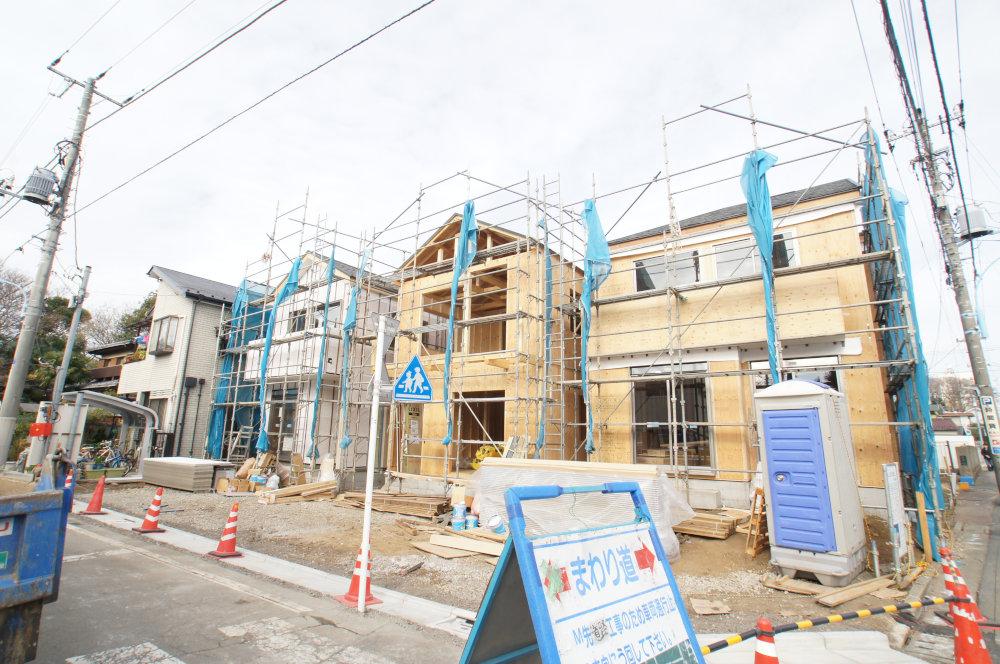 There is confidence in the day because it faces the south road, including the southeast corner lot.
東南角地含む南道路に面しているので日当たりには自信があります。
Convenience storeコンビニ 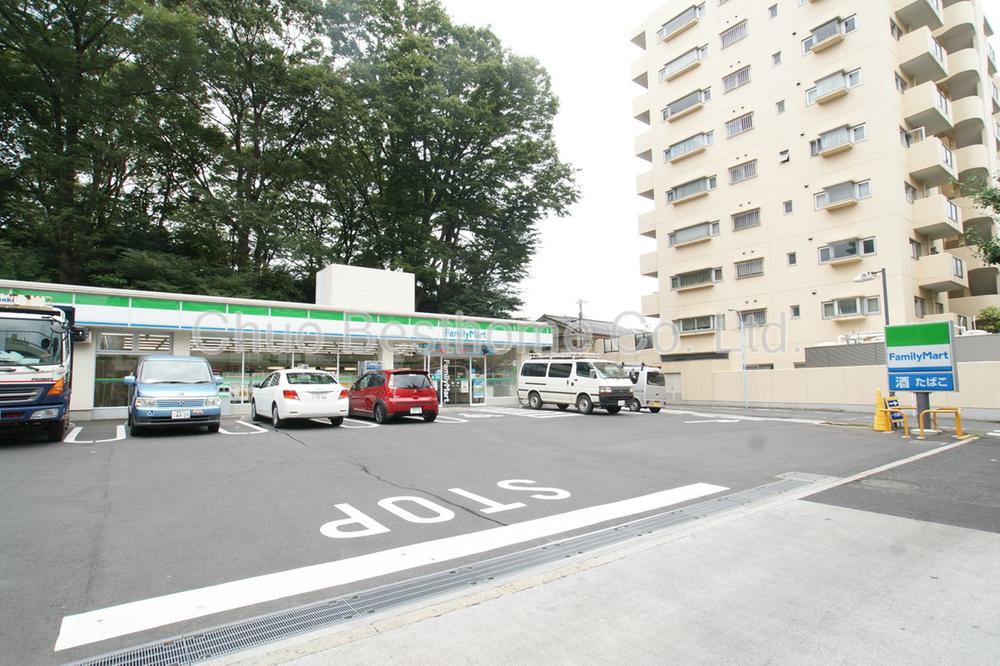 FamilyMart Kamiogi Ome until the highway shop 393m
ファミリーマート上荻青梅街道店まで393m
Same specifications photos (Other introspection)同仕様写真(その他内観) 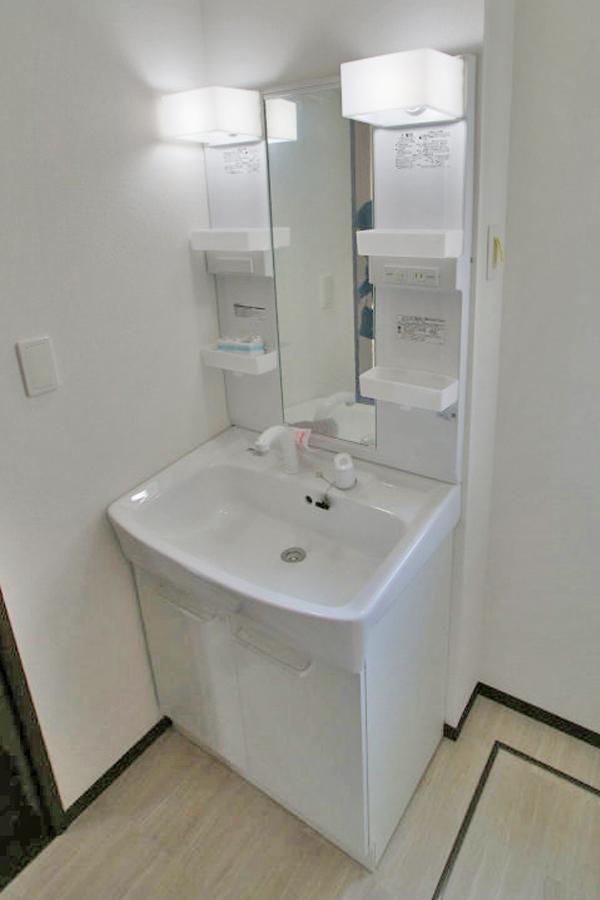 It becomes the example of construction of the wash basin. Shampoo is with Dresser
洗面台の施工例になります。シャンプードレッサー付きです
Floor plan間取り図 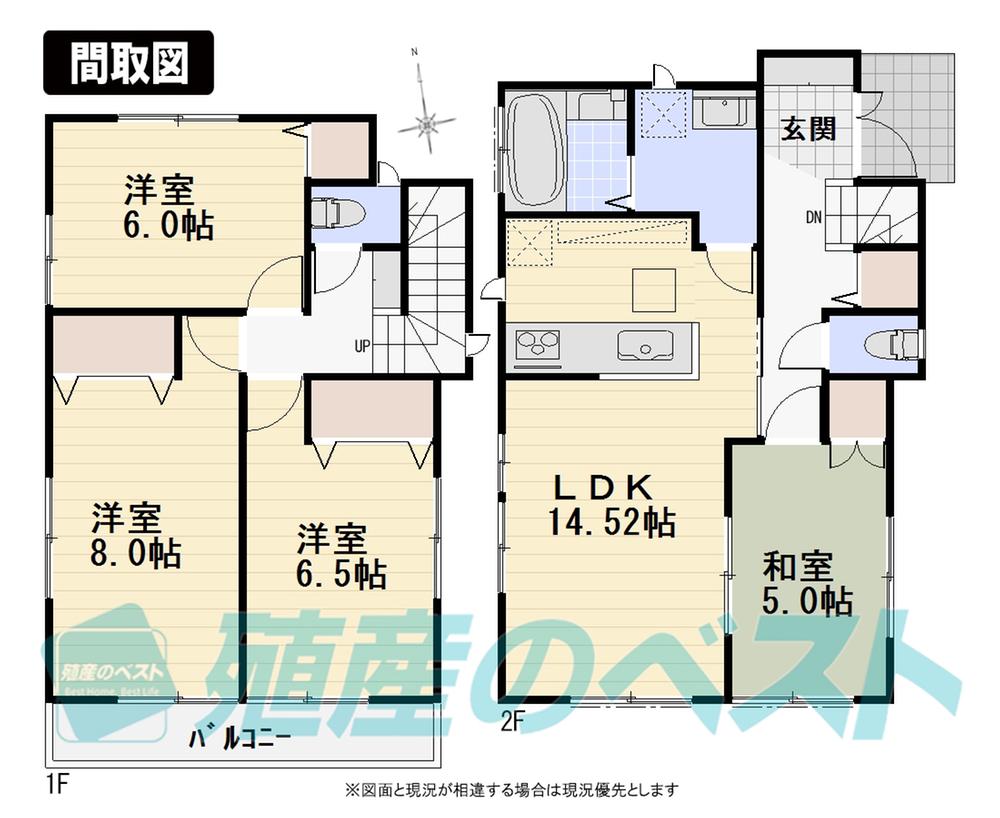 (3 Building), Price 69,800,000 yen, 4LDK, Land area 106.61 sq m , Building area 95.02 sq m
(3号棟)、価格6980万円、4LDK、土地面積106.61m2、建物面積95.02m2
Local appearance photo現地外観写真 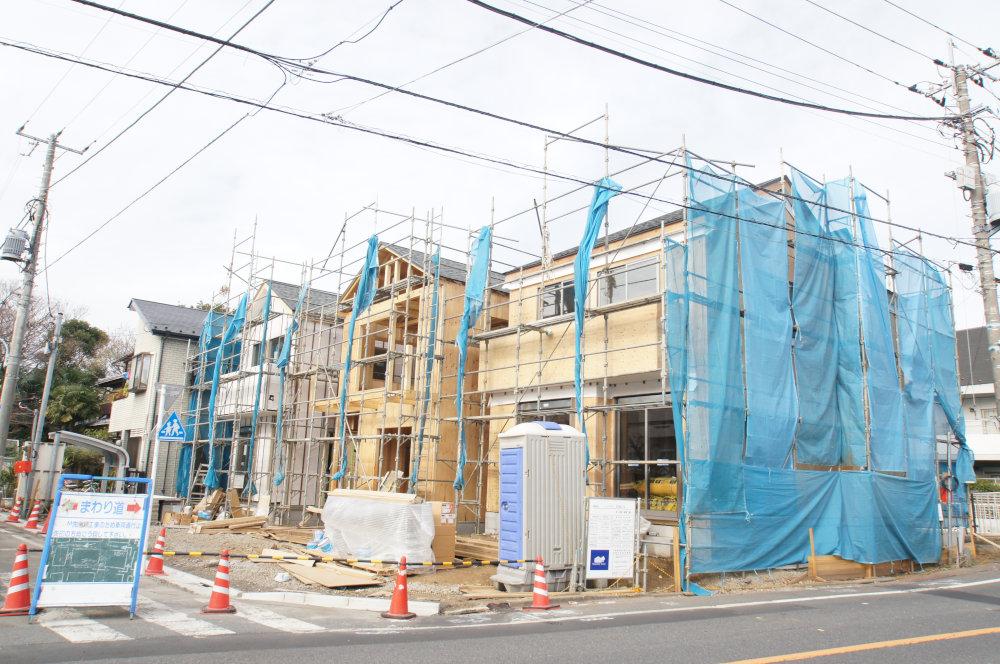 The surrounding environment is a leafy quiet residential area.
周辺環境は緑豊かな閑静な住宅街です。
Convenience storeコンビニ 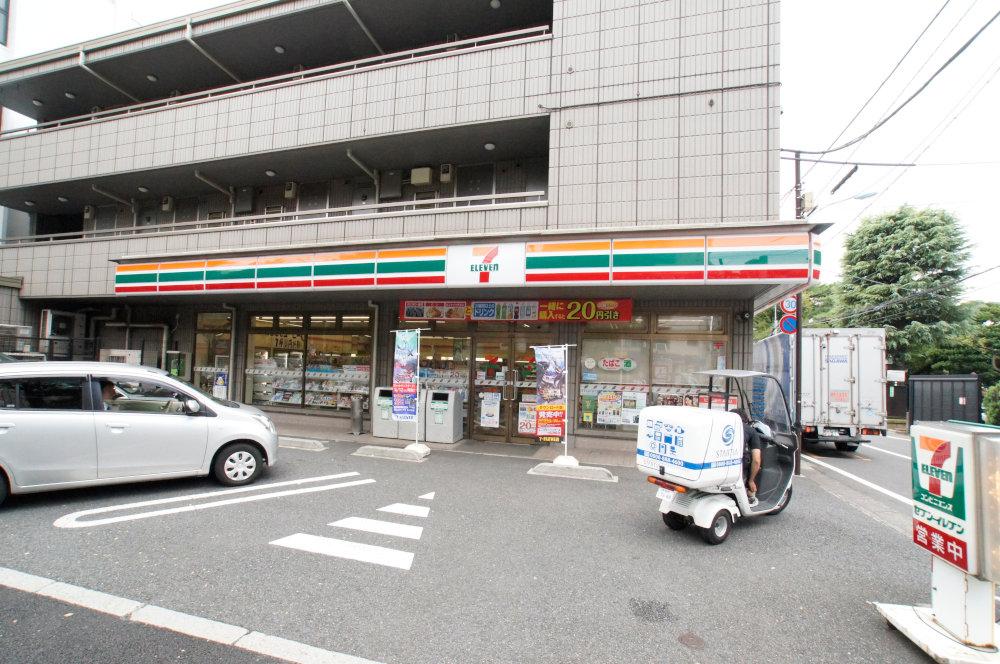 509m to Seven-Eleven Suginami Kamiogi 3-chome
セブンイレブン杉並上荻3丁目店まで509m
Same specifications photos (Other introspection)同仕様写真(その他内観) 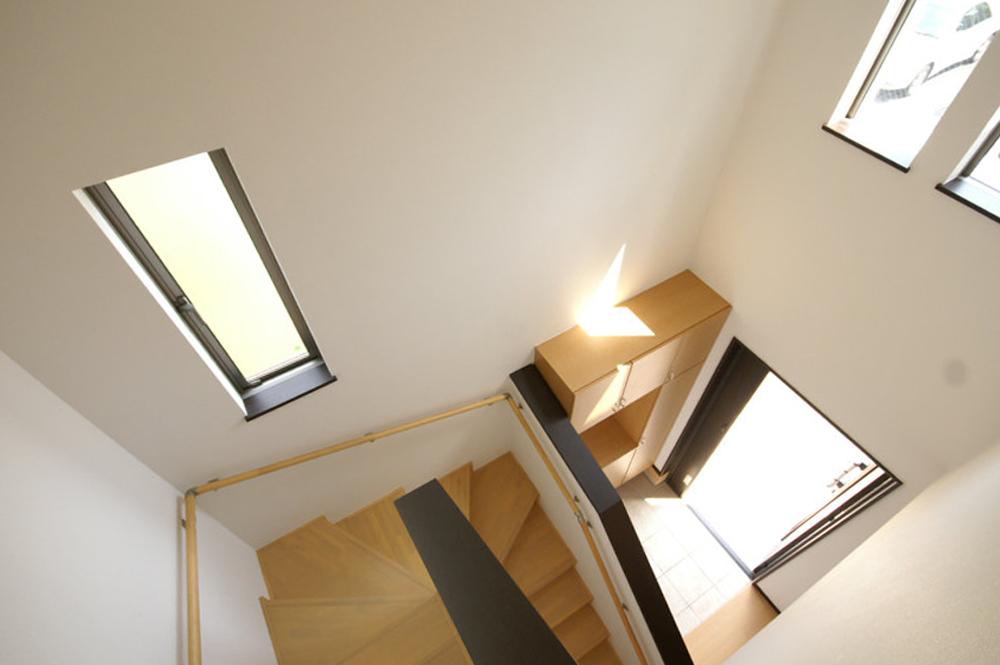 It will be other construction cases.
その他施工例になります。
Convenience storeコンビニ 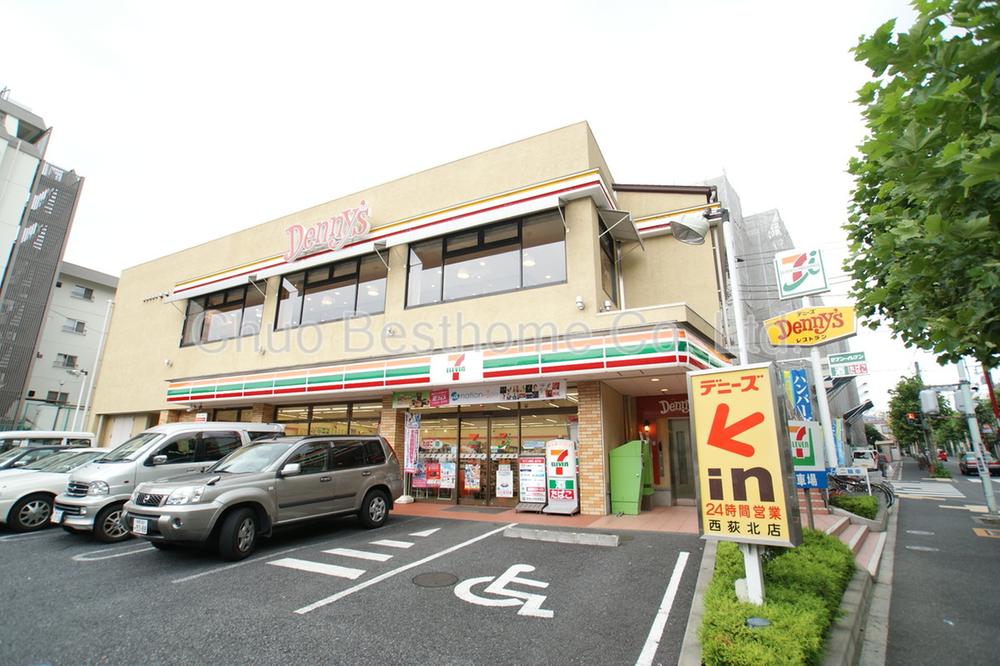 486m to Seven-Eleven Nishiogikita 5-chome
セブンイレブン西荻北5丁目店まで486m
Same specifications photos (Other introspection)同仕様写真(その他内観) 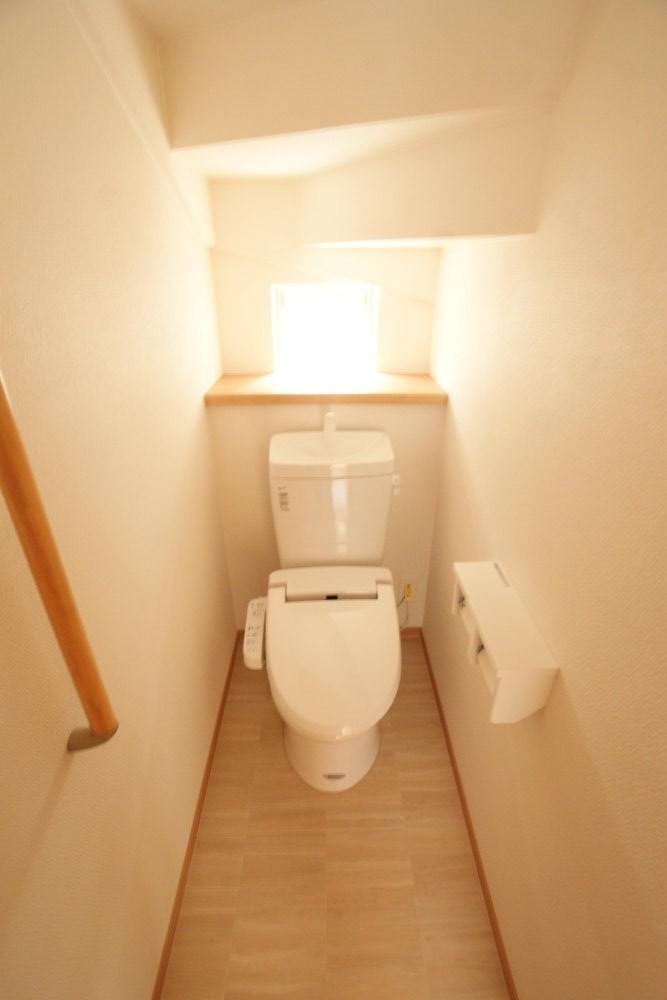 It will be in the toilet of construction cases. A shower.
トイレの施工例になります。シャワー付きです。
Kindergarten ・ Nursery幼稚園・保育園 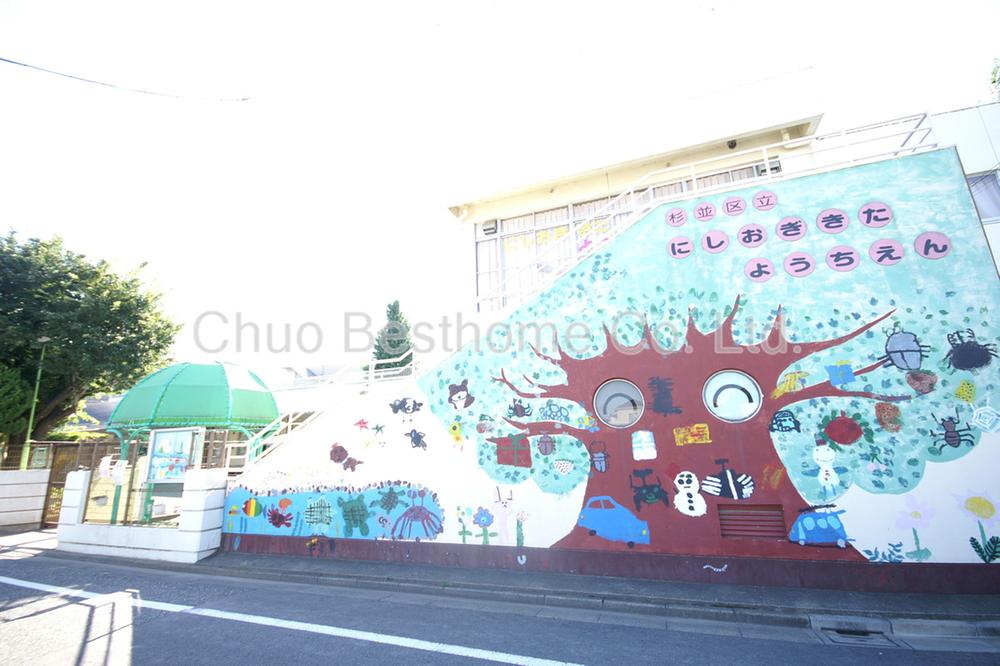 237m to Suginami Ward Nishiogikita kindergarten
杉並区立西荻北幼稚園まで237m
Location
| 





















