New Homes » Kanto » Tokyo » Suginami
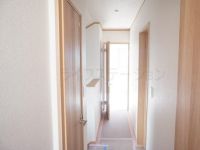 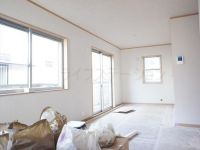
| | Suginami-ku, Tokyo 東京都杉並区 |
| JR Chuo Line "Ogikubo" walk 18 minutes JR中央線「荻窪」歩18分 |
| ◆ New construction ◆ MidoriYutaka ◆ We have photos Updated ◆新築◆緑豊◆写真更新いたしました |
| Seismic fit, 2 along the line more accessible, Super close, System kitchen, Bathroom Dryer, Flat to the station, A quiet residential area, LDK15 tatami mats or more, Around traffic fewer, garden, Face-to-face kitchen, Wide balcony, 2-story, Otobasu, High speed Internet correspondence, The window in the bathroom, Leafy residential area, Urban neighborhood, Ventilation good, Dish washing dryer, City gas, All rooms are two-sided lighting, BS ・ CS ・ CATV, A large gap between the neighboring house, Flat terrain 耐震適合、2沿線以上利用可、スーパーが近い、システムキッチン、浴室乾燥機、駅まで平坦、閑静な住宅地、LDK15畳以上、周辺交通量少なめ、庭、対面式キッチン、ワイドバルコニー、2階建、オートバス、高速ネット対応、浴室に窓、緑豊かな住宅地、都市近郊、通風良好、食器洗乾燥機、都市ガス、全室2面採光、BS・CS・CATV、隣家との間隔が大きい、平坦地 |
Features pickup 特徴ピックアップ | | Seismic fit / 2 along the line more accessible / Super close / System kitchen / Bathroom Dryer / Flat to the station / A quiet residential area / LDK15 tatami mats or more / Around traffic fewer / garden / Face-to-face kitchen / Wide balcony / 2-story / Otobasu / High speed Internet correspondence / The window in the bathroom / Leafy residential area / Urban neighborhood / Ventilation good / Dish washing dryer / City gas / All rooms are two-sided lighting / BS ・ CS ・ CATV / A large gap between the neighboring house / Flat terrain 耐震適合 /2沿線以上利用可 /スーパーが近い /システムキッチン /浴室乾燥機 /駅まで平坦 /閑静な住宅地 /LDK15畳以上 /周辺交通量少なめ /庭 /対面式キッチン /ワイドバルコニー /2階建 /オートバス /高速ネット対応 /浴室に窓 /緑豊かな住宅地 /都市近郊 /通風良好 /食器洗乾燥機 /都市ガス /全室2面採光 /BS・CS・CATV /隣家との間隔が大きい /平坦地 | Price 価格 | | 63,800,000 yen ~ 65,800,000 yen 6380万円 ~ 6580万円 | Floor plan 間取り | | 4LDK 4LDK | Units sold 販売戸数 | | 2 units 2戸 | Total units 総戸数 | | 2 units 2戸 | Land area 土地面積 | | 120 sq m ~ 167.31 sq m (36.29 tsubo ~ 50.61 tsubo) (Registration) 120m2 ~ 167.31m2(36.29坪 ~ 50.61坪)(登記) | Building area 建物面積 | | 95.22 sq m ~ 103.5 sq m (28.80 tsubo ~ 31.30 tsubo) (Registration) 95.22m2 ~ 103.5m2(28.80坪 ~ 31.30坪)(登記) | Driveway burden-road 私道負担・道路 | | Road width: 4.55m 道路幅:4.55m | Completion date 完成時期(築年月) | | December 2013 2013年12月 | Address 住所 | | Suginami-ku, Tokyo Ogikubo 1-658-1 東京都杉並区荻窪1-658-1 | Traffic 交通 | | JR Chuo Line "Ogikubo" walk 18 minutes
Tokyo Metro Marunouchi Line "Minami Asagaya" walk 14 minutes
Inokashira "Hamadayama" walk 23 minutes JR中央線「荻窪」歩18分
東京メトロ丸ノ内線「南阿佐ヶ谷」歩14分
京王井の頭線「浜田山」歩23分
| Person in charge 担当者より | | [Regarding this property.] I have been taking a local photo ☆ 【この物件について】現地写真を撮影してきました☆ | Contact お問い合せ先 | | TEL: 0800-603-2319 [Toll free] mobile phone ・ Also available from PHS
Caller ID is not notified
Please contact the "saw SUUMO (Sumo)"
If it does not lead, If the real estate company TEL:0800-603-2319【通話料無料】携帯電話・PHSからもご利用いただけます
発信者番号は通知されません
「SUUMO(スーモ)を見た」と問い合わせください
つながらない方、不動産会社の方は
| Building coverage, floor area ratio 建ぺい率・容積率 | | Kenpei rate: 40%, Volume ratio: 80% 建ペい率:40%、容積率:80% | Time residents 入居時期 | | Consultation 相談 | Land of the right form 土地の権利形態 | | Ownership 所有権 | Structure and method of construction 構造・工法 | | ALC (2 × 4 construction method), ALC2 story (2 × 4 construction method) ALC(2×4工法)、ALC2階建(2×4工法) | Use district 用途地域 | | One low-rise 1種低層 | Company profile 会社概要 | | <Mediation> Governor of Tokyo (2) No. 083655 (Corporation) Tokyo Metropolitan Government Building Lots and Buildings Transaction Business Association (Corporation) metropolitan area real estate Fair Trade Council member Century 21 (stock) life station Futakotamagawa Station Center Yubinbango158-0094 Setagaya-ku, Tokyo Tamagawa 3-6-13 Sakaeka Niikura building the third floor <仲介>東京都知事(2)第083655号(公社)東京都宅地建物取引業協会会員 (公社)首都圏不動産公正取引協議会加盟センチュリー21(株)ライフステーション二子玉川駅前センター〒158-0094 東京都世田谷区玉川3-6-13栄家新倉ビル3階 |
Non-living roomリビング以外の居室 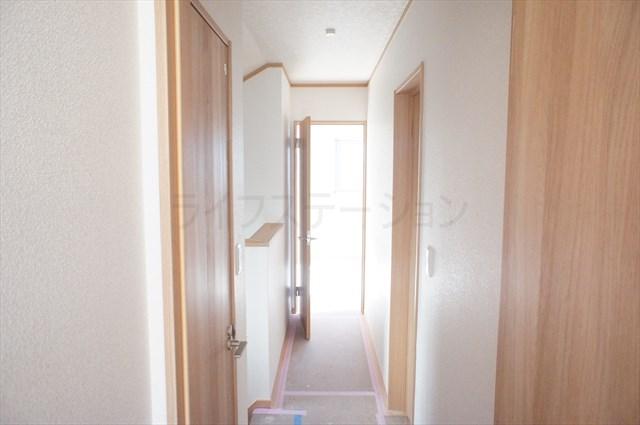 Indoor (December 16, 2013) Shooting
室内(2013年12月16日)撮影
Livingリビング 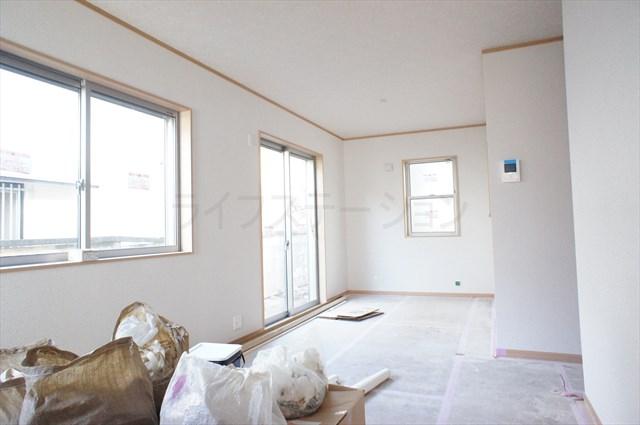 Indoor (December 16, 2013) Shooting
室内(2013年12月16日)撮影
Kitchenキッチン 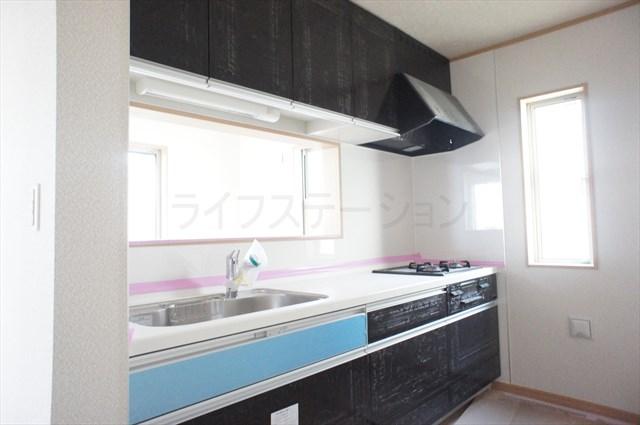 Indoor (December 16, 2013) Shooting
室内(2013年12月16日)撮影
Floor plan間取り図 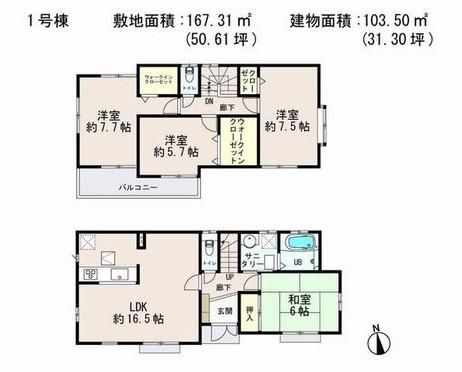 Price 63,800,000 yen, 4LDK, Land area 167.31 sq m , Building area 103.5 sq m
価格6380万円、4LDK、土地面積167.31m2、建物面積103.5m2
Local appearance photo現地外観写真 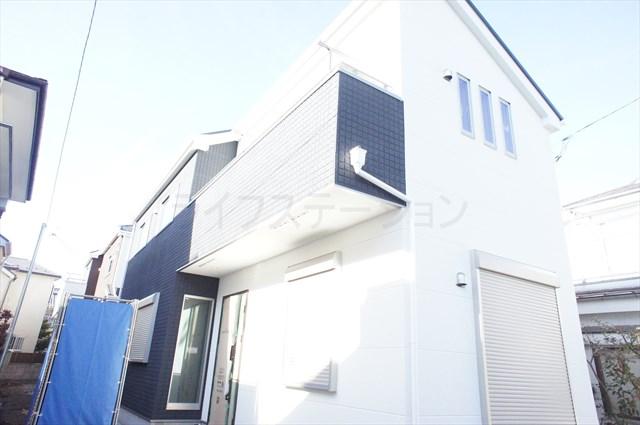 Local (December 16, 2013) Shooting
現地(2013年12月16日)撮影
Bathroom浴室 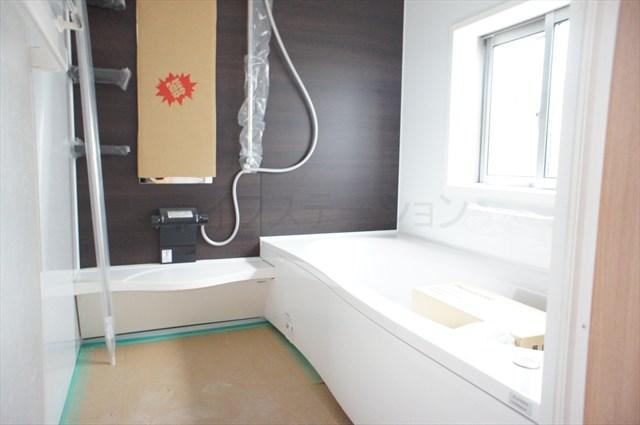 Indoor (December 16, 2013) Shooting
室内(2013年12月16日)撮影
Non-living roomリビング以外の居室 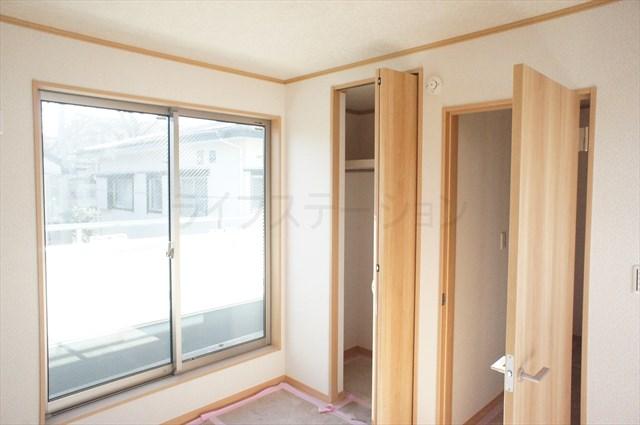 Indoor (December 16, 2013) Shooting
室内(2013年12月16日)撮影
Entrance玄関 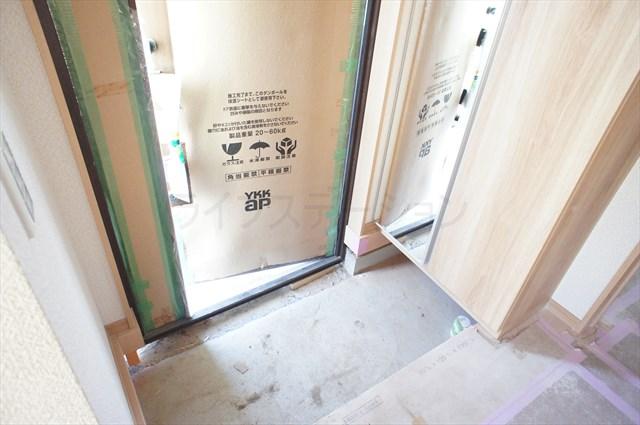 Indoor (December 16, 2013) Shooting
室内(2013年12月16日)撮影
Receipt収納 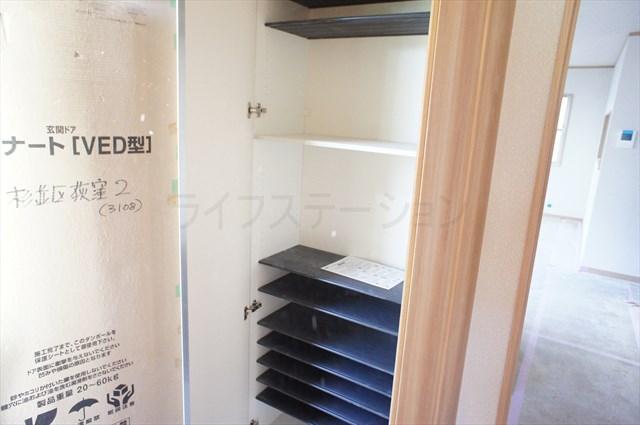 Indoor (December 16, 2013) Shooting
室内(2013年12月16日)撮影
Local photos, including front road前面道路含む現地写真 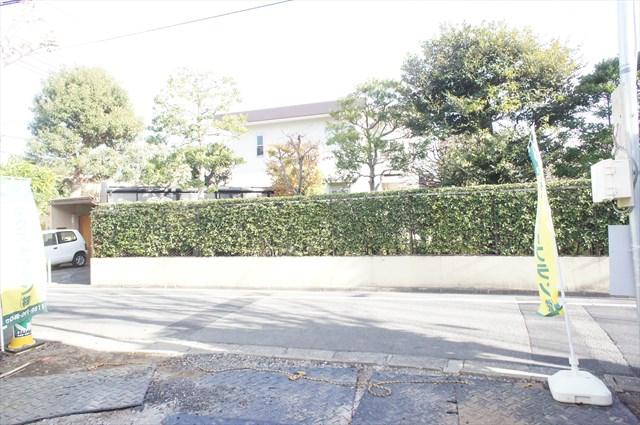 Indoor (December 16, 2013) Shooting
室内(2013年12月16日)撮影
View photos from the dwelling unit住戸からの眺望写真 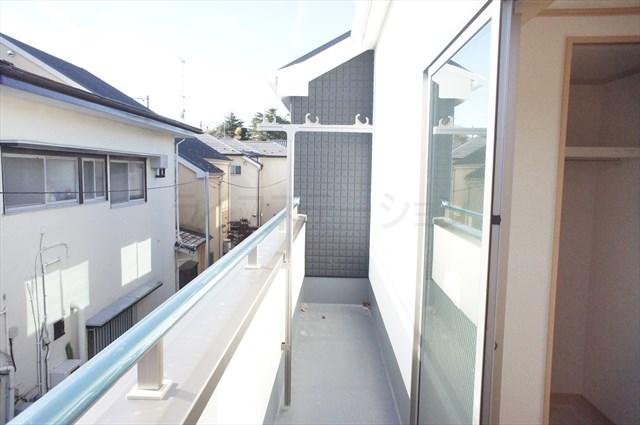 Indoor (December 16, 2013) Shooting
室内(2013年12月16日)撮影
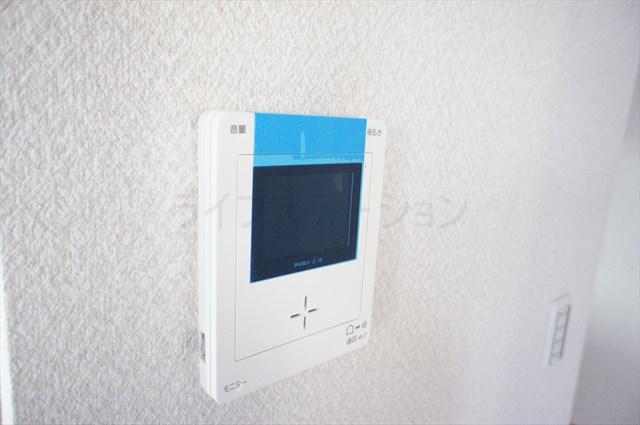 Other
その他
Floor plan間取り図 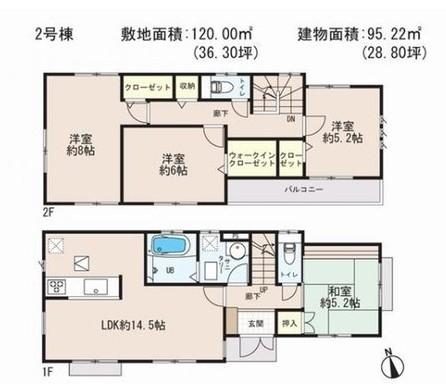 Price 65,800,000 yen, 4LDK, Land area 120 sq m , Building area 95.22 sq m
価格6580万円、4LDK、土地面積120m2、建物面積95.22m2
Non-living roomリビング以外の居室 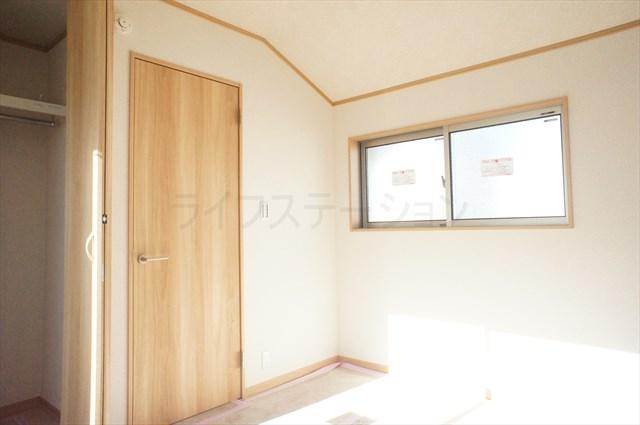 Indoor (December 16, 2013) Shooting
室内(2013年12月16日)撮影
Receipt収納 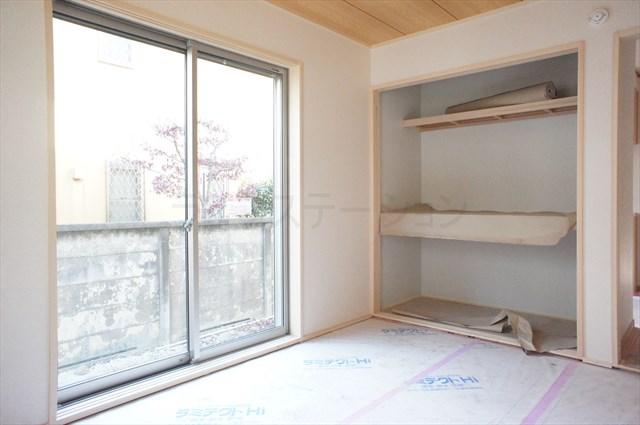 Indoor (December 16, 2013) Shooting
室内(2013年12月16日)撮影
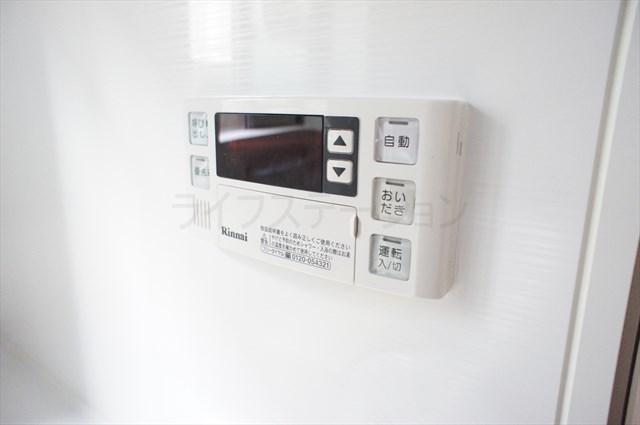 Other
その他
Non-living roomリビング以外の居室 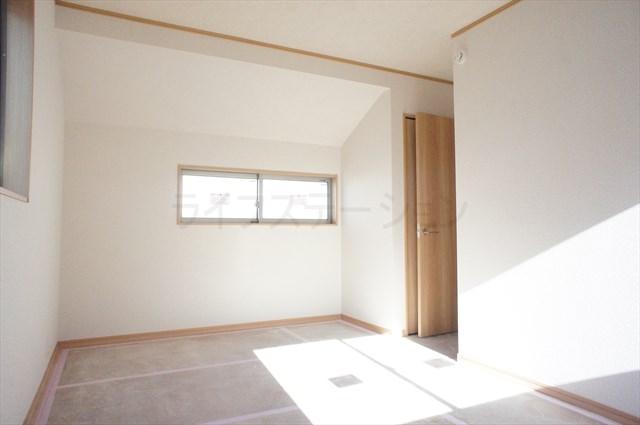 Indoor (December 16, 2013) Shooting
室内(2013年12月16日)撮影
Receipt収納 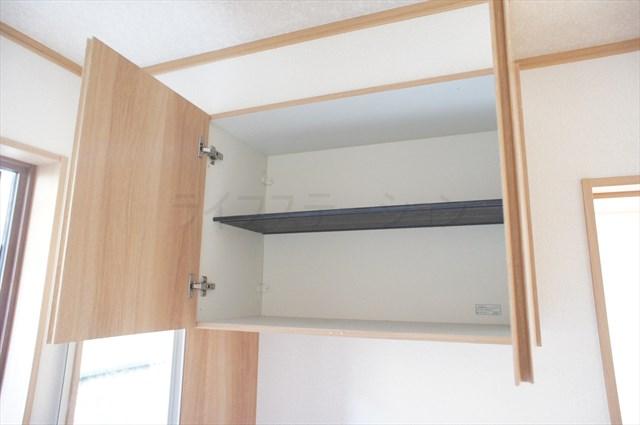 Indoor (December 16, 2013) Shooting
室内(2013年12月16日)撮影
Otherその他 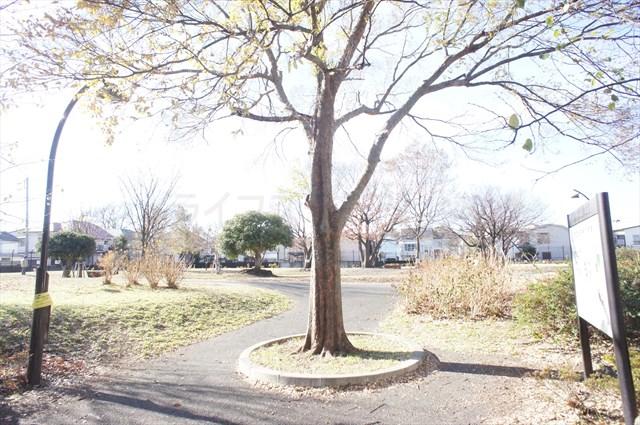 Indoor (December 16, 2013) Shooting
室内(2013年12月16日)撮影
Non-living roomリビング以外の居室 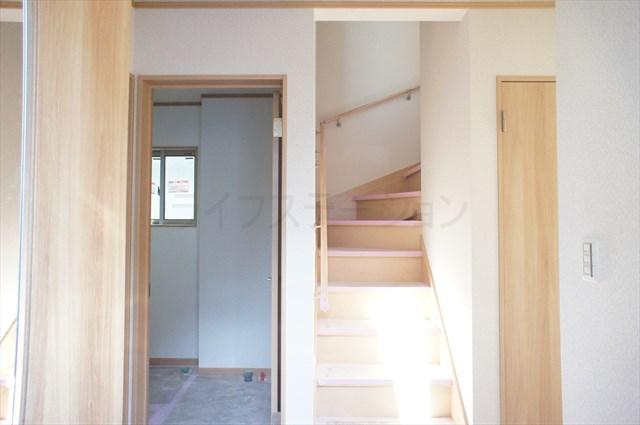 Indoor (December 16, 2013) Shooting
室内(2013年12月16日)撮影
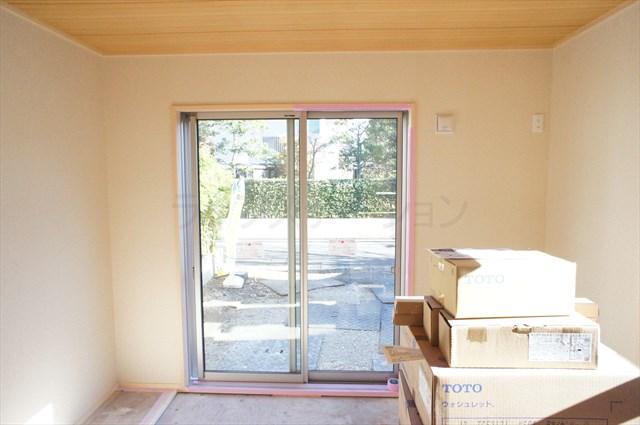 Indoor (December 16, 2013) Shooting
室内(2013年12月16日)撮影
Location
|






















