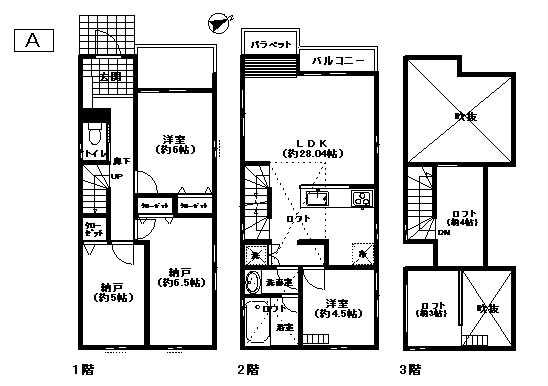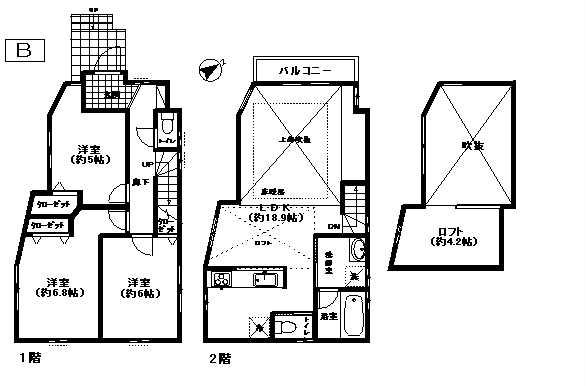2014March
63,800,000 yen ・ 64,800,000 yen, 3LDK ・ 4LDK, 81.34 sq m ・ 85.14 sq m
New Homes » Kanto » Tokyo » Suginami
| | Suginami-ku, Tokyo 東京都杉並区 |
| JR Chuo Line "Ogikubo" walk 6 minutes JR中央線「荻窪」歩6分 |
| 2014 March scheduled for completion 平成26年3月完成予定 |
Price 価格 | | 63,800,000 yen ・ 64,800,000 yen 6380万円・6480万円 | Floor plan 間取り | | 3LDK ・ 4LDK 3LDK・4LDK | Units sold 販売戸数 | | 2 units 2戸 | Land area 土地面積 | | 81.44 sq m ・ 87.14 sq m (registration) 81.44m2・87.14m2(登記) | Building area 建物面積 | | 81.34 sq m ・ 85.14 sq m (registration) 81.34m2・85.14m2(登記) | Driveway burden-road 私道負担・道路 | | Road width: 4.5m 道路幅:4.5m | Completion date 完成時期(築年月) | | March 2014 early schedule 2014年3月初旬予定 | Address 住所 | | Suginami-ku, Tokyo Minamiogikubo 4-35-12 東京都杉並区南荻窪4-35-12 | Traffic 交通 | | JR Chuo Line "Ogikubo" walk 6 minutes JR中央線「荻窪」歩6分
| Related links 関連リンク | | [Related Sites of this company] 【この会社の関連サイト】 | Person in charge 担当者より | | Rep Morito 担当者森戸 | Contact お問い合せ先 | | TEL: 0800-603-1957 [Toll free] mobile phone ・ Also available from PHS
Caller ID is not notified
Please contact the "saw SUUMO (Sumo)"
If it does not lead, If the real estate company TEL:0800-603-1957【通話料無料】携帯電話・PHSからもご利用いただけます
発信者番号は通知されません
「SUUMO(スーモ)を見た」と問い合わせください
つながらない方、不動産会社の方は
| Building coverage, floor area ratio 建ぺい率・容積率 | | Kenpei rate: 50%, Volume ratio: 100% 建ペい率:50%、容積率:100% | Time residents 入居時期 | | March 2014 early schedule 2014年3月初旬予定 | Land of the right form 土地の権利形態 | | Ownership 所有権 | Structure and method of construction 構造・工法 | | Wooden three-story, Wooden 2-story 木造3階建、木造2階建 | Use district 用途地域 | | One low-rise 1種低層 | Overview and notices その他概要・特記事項 | | Contact: Morito, Building confirmation number: 13-1534 担当者:森戸、建築確認番号:13-1534 | Company profile 会社概要 | | <Mediation> Minister of Land, Infrastructure and Transport (5) No. 005245 (Ltd.) Crested Yubinbango102-0073, Chiyoda-ku, Tokyo Kudankita 4-1-3 <仲介>国土交通大臣(5)第005245号(株)クレス〒102-0073 東京都千代田区九段北4-1-3 |
Otherその他  Floor plan 64,800,000 yen
間取図 6480万円
 Floor plan 63,800,000 yen
間取図 6380万円
Location
|

