New Homes » Kanto » Tokyo » Suginami
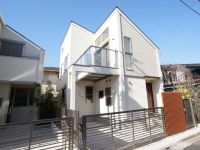 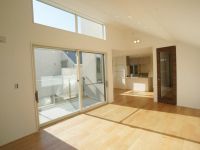
| | Suginami-ku, Tokyo 東京都杉並区 |
| Inokashira "Mitakadai" walk 8 minutes 京王井の頭線「三鷹台」歩8分 |
| It is the birth of all three buildings of the excellent long-term certified housing in Suginami Shoan. Excellent facilities to the environment well-balanced properties. Secom ・ Home security, Electric over door, Mist sauna equipment is also attractive. 杉並区松庵に全3棟の長期優良認定住宅の誕生です。環境にも設備にも優れバランスの良い物件。セコム・ホームセキュリティ、電動オーバードア、ミストサウナなど設備も魅力です。 |
| Long-term high-quality housing, Pre-ground survey, Immediate Available, 2 along the line more accessible, LDK18 tatami mats or more, Energy-saving water heaters, System kitchen, Bathroom Dryer, Yang per good, All room storage, A quiet residential area, Around traffic fewer, Shaping land, Security enhancement, Barrier-free, Toilet 2 places, Bathroom 1 tsubo or more, 2-story, Double-glazing, Warm water washing toilet seat, The window in the bathroom, TV monitor interphone, Leafy residential area, Ventilation good, All living room flooring, Good view, Dish washing dryer, Water filter, City gas, A large gap between the neighboring house, Flat terrain, Attic storage, Floor heating 長期優良住宅、地盤調査済、即入居可、2沿線以上利用可、LDK18畳以上、省エネ給湯器、システムキッチン、浴室乾燥機、陽当り良好、全居室収納、閑静な住宅地、周辺交通量少なめ、整形地、セキュリティ充実、バリアフリー、トイレ2ヶ所、浴室1坪以上、2階建、複層ガラス、温水洗浄便座、浴室に窓、TVモニタ付インターホン、緑豊かな住宅地、通風良好、全居室フローリング、眺望良好、食器洗乾燥機、浄水器、都市ガス、隣家との間隔が大きい、平坦地、屋根裏収納、床暖房 |
Features pickup 特徴ピックアップ | | Long-term high-quality housing / Pre-ground survey / Immediate Available / 2 along the line more accessible / LDK18 tatami mats or more / Energy-saving water heaters / System kitchen / Bathroom Dryer / Yang per good / All room storage / A quiet residential area / Around traffic fewer / Shaping land / Security enhancement / Barrier-free / Toilet 2 places / Bathroom 1 tsubo or more / 2-story / Double-glazing / Warm water washing toilet seat / The window in the bathroom / TV monitor interphone / Leafy residential area / Ventilation good / All living room flooring / Good view / Dish washing dryer / Water filter / City gas / A large gap between the neighboring house / Flat terrain / Attic storage / Floor heating 長期優良住宅 /地盤調査済 /即入居可 /2沿線以上利用可 /LDK18畳以上 /省エネ給湯器 /システムキッチン /浴室乾燥機 /陽当り良好 /全居室収納 /閑静な住宅地 /周辺交通量少なめ /整形地 /セキュリティ充実 /バリアフリー /トイレ2ヶ所 /浴室1坪以上 /2階建 /複層ガラス /温水洗浄便座 /浴室に窓 /TVモニタ付インターホン /緑豊かな住宅地 /通風良好 /全居室フローリング /眺望良好 /食器洗乾燥機 /浄水器 /都市ガス /隣家との間隔が大きい /平坦地 /屋根裏収納 /床暖房 | Price 価格 | | 79,800,000 yen 7980万円 | Floor plan 間取り | | 4LDK 4LDK | Units sold 販売戸数 | | 3 units 3戸 | Total units 総戸数 | | 3 units 3戸 | Land area 土地面積 | | 108.42 sq m ~ 108.43 sq m (32.79 tsubo ~ 32.79 tsubo) (measured) 108.42m2 ~ 108.43m2(32.79坪 ~ 32.79坪)(実測) | Building area 建物面積 | | 103.16 sq m ~ 106.99 sq m (31.20 tsubo ~ 32.36 tsubo) (measured) 103.16m2 ~ 106.99m2(31.20坪 ~ 32.36坪)(実測) | Driveway burden-road 私道負担・道路 | | Road width: 4m, Asphaltic pavement 道路幅:4m、アスファルト舗装 | Completion date 完成時期(築年月) | | October 2013 2013年10月 | Address 住所 | | Suginami-ku, Tokyo Shoan 1 東京都杉並区松庵1 | Traffic 交通 | | Inokashira "Mitakadai" walk 8 minutes
JR Chuo Line "Nishiogikubo" walk 17 minutes
Inokashira "Kugayama" walk 16 minutes 京王井の頭線「三鷹台」歩8分
JR中央線「西荻窪」歩17分
京王井の頭線「久我山」歩16分
| Related links 関連リンク | | [Related Sites of this company] 【この会社の関連サイト】 | Person in charge 担当者より | | Rep Iizumi Xiang Age: 20 Daigyokai Experience: 1 year real estate and is, I think if Ikere tell that it's a lifetime of partners that will protect customers. 担当者飯泉 翔年齢:20代業界経験:1年不動産とは、お客様を守ってくれる生涯のパートナーだということを伝えていければと思います。 | Contact お問い合せ先 | | TEL: 0800-603-1478 [Toll free] mobile phone ・ Also available from PHS
Caller ID is not notified
Please contact the "saw SUUMO (Sumo)"
If it does not lead, If the real estate company TEL:0800-603-1478【通話料無料】携帯電話・PHSからもご利用いただけます
発信者番号は通知されません
「SUUMO(スーモ)を見た」と問い合わせください
つながらない方、不動産会社の方は
| Building coverage, floor area ratio 建ぺい率・容積率 | | Kenpei rate: 50%, Volume ratio: 100% 建ペい率:50%、容積率:100% | Time residents 入居時期 | | Immediate available 即入居可 | Land of the right form 土地の権利形態 | | Ownership 所有権 | Use district 用途地域 | | One low-rise 1種低層 | Land category 地目 | | Residential land 宅地 | Overview and notices その他概要・特記事項 | | Contact: Iizumi Sho 担当者:飯泉 翔 | Company profile 会社概要 | | <Mediation> Governor of Tokyo (7) No. 050593 (Corporation) Tokyo Metropolitan Government Building Lots and Buildings Transaction Business Association (Corporation) metropolitan area real estate Fair Trade Council member Shokusan best Inquiries center best home of (stock) Yubinbango180-0004 Musashino-shi, Tokyo Kichijojihon cho 1-17-12 Kichijoji Central second floor <仲介>東京都知事(7)第050593号(公社)東京都宅地建物取引業協会会員 (公社)首都圏不動産公正取引協議会加盟殖産のベストお問い合わせ窓口中央ベストホーム(株)〒180-0004 東京都武蔵野市吉祥寺本町1-17-12 吉祥寺セントラル2階 |
Local appearance photo現地外観写真 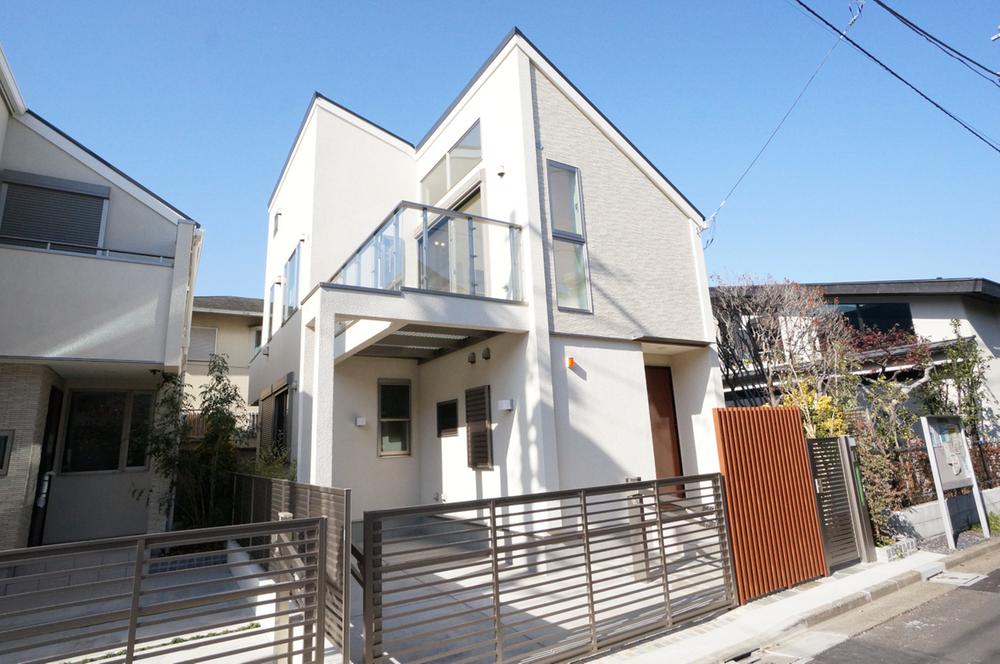 It is the introduction of newly built single-family Suginami Shoan 1-chome. Long-term high-quality housing support and seismic ・ Energy saving highest grade acquisition, The Secom rooms and building grade is a mansion where there is confidence. I'd love to, Please taste the "quality" in your own skin.
杉並区松庵1丁目の新築一戸建てのご紹介です。長期優良住宅対応や耐震・省エネ最高等級取得、セコム完備と建物グレードには自信がある邸宅です。是非、ご自身の肌で「上質」を味わって下さい。
Livingリビング 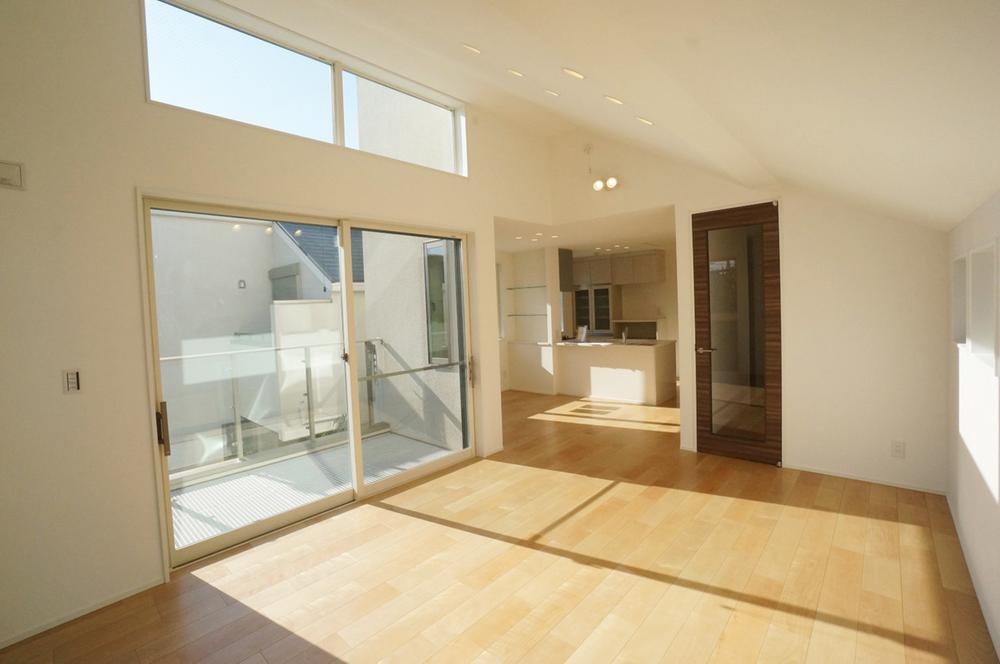 You can feel a very bright and spacious space with large windows and gradient ceiling. We are living with a calm in the colors of a cohesive.
勾配天井と大きな窓でとても明るい広々とした空間を感じることができます。まとまりのある色使いで落ち着きのあるリビングです。
Kitchenキッチン 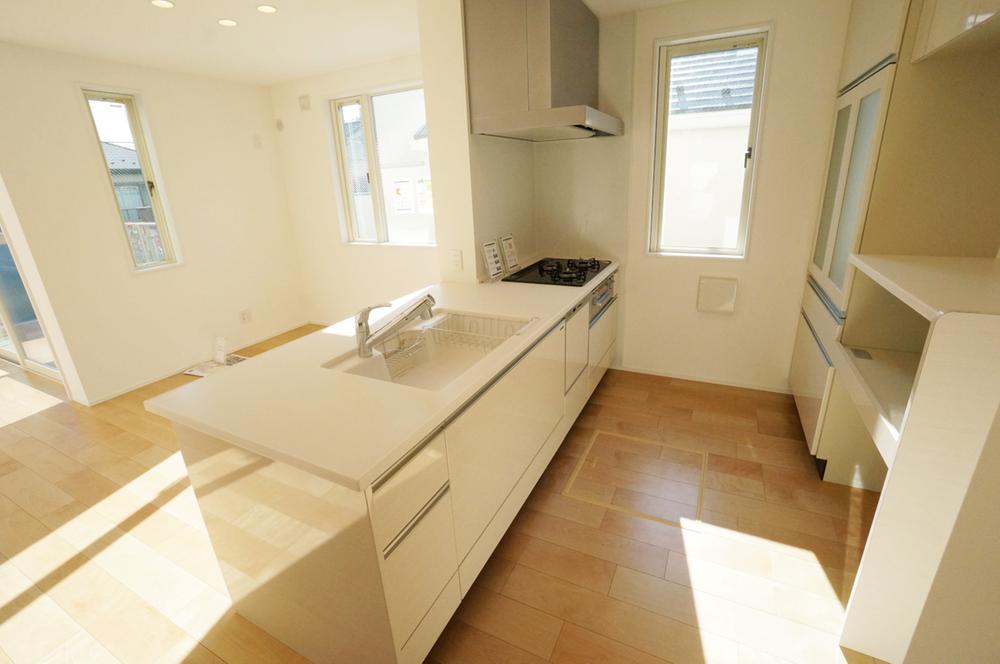 Kitchen counter type is for us to enrich the family of the time. Of course dishwasher ・ With back set. It stuck to the ease-of-use.
カウンタータイプのキッチンが家族の時間を充実させてくれます。もちろん食洗機・バックセット付。使いやすさにこだわりました。
Floor plan間取り図 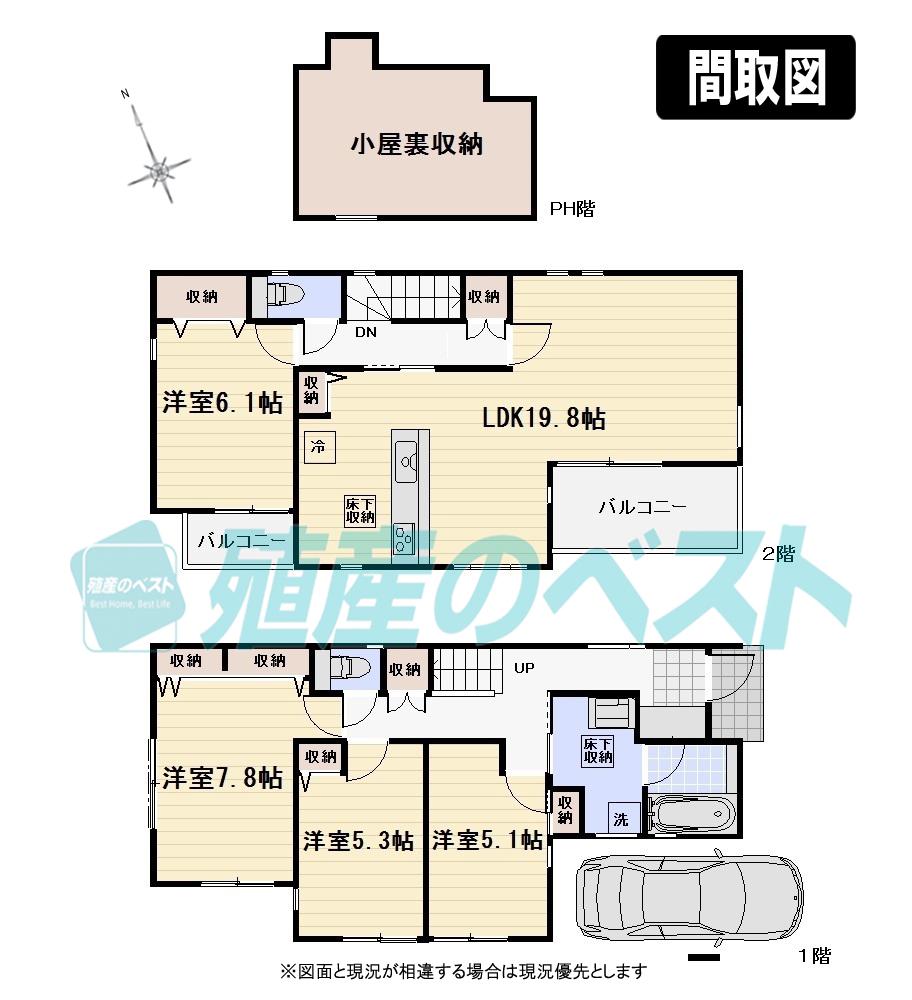 (A Building), Price 79,800,000 yen, 4LDK, Land area 108.43 sq m , Building area 106.99 sq m
(A号棟)、価格7980万円、4LDK、土地面積108.43m2、建物面積106.99m2
Livingリビング 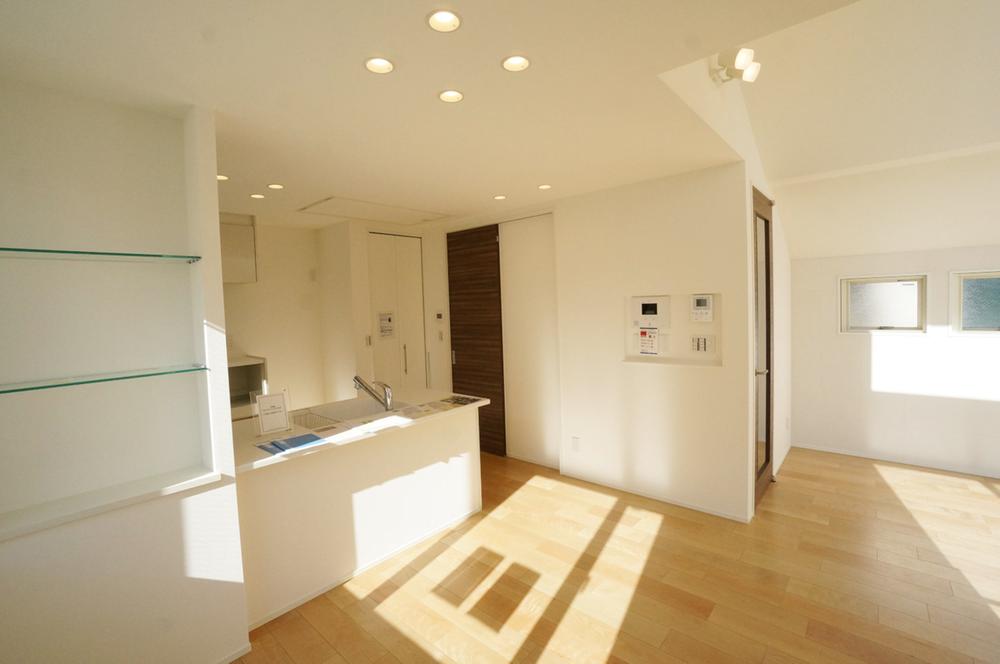 Luxury living-dining.
高級感あふれるリビングダイニング。
Bathroom浴室 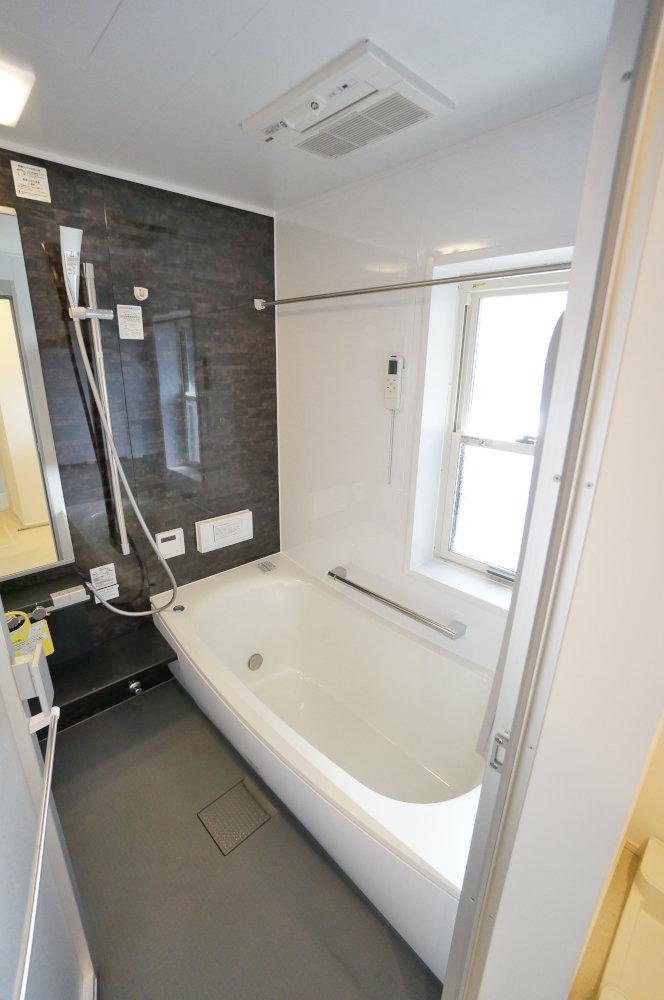 Ventilation dryer with the system bus. It is a space that will heal daily fatigue.
換気乾燥機付きシステムバス。日々の疲れを癒してくれる空間です。
Entrance玄関 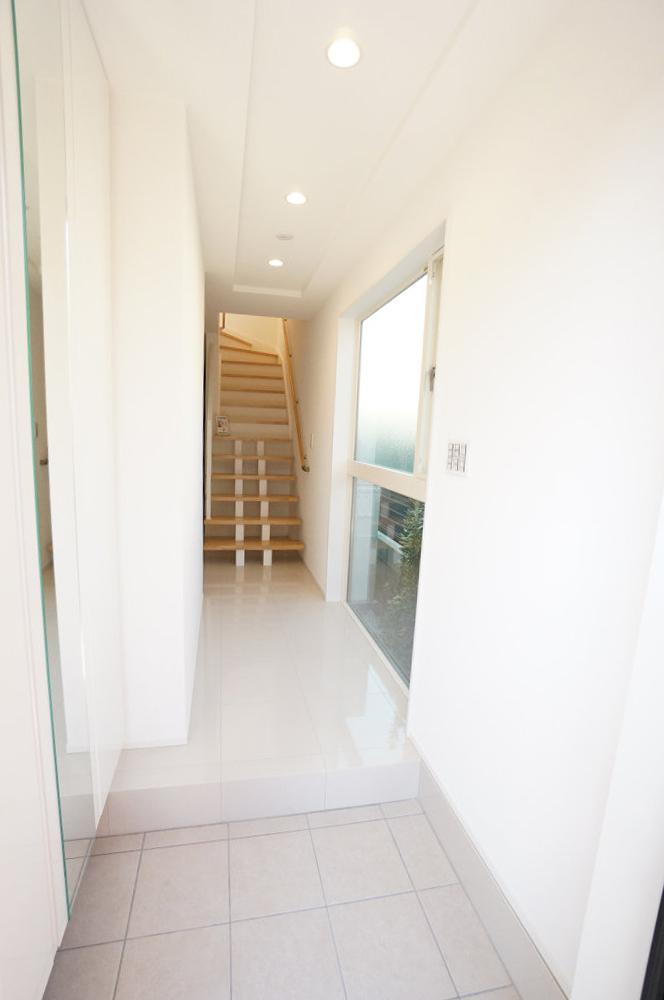 Bright entrance that white was the keynote.
白を基調とした明るい玄関。
Wash basin, toilet洗面台・洗面所 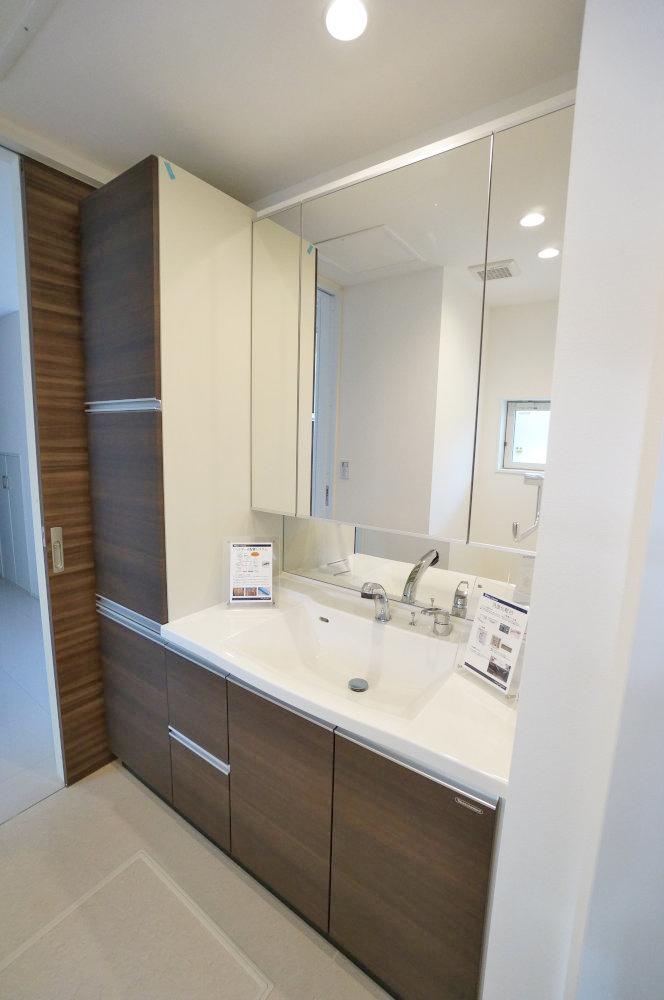 Washroom that storage has been enhanced.
収納が充実した洗面所。
Toiletトイレ 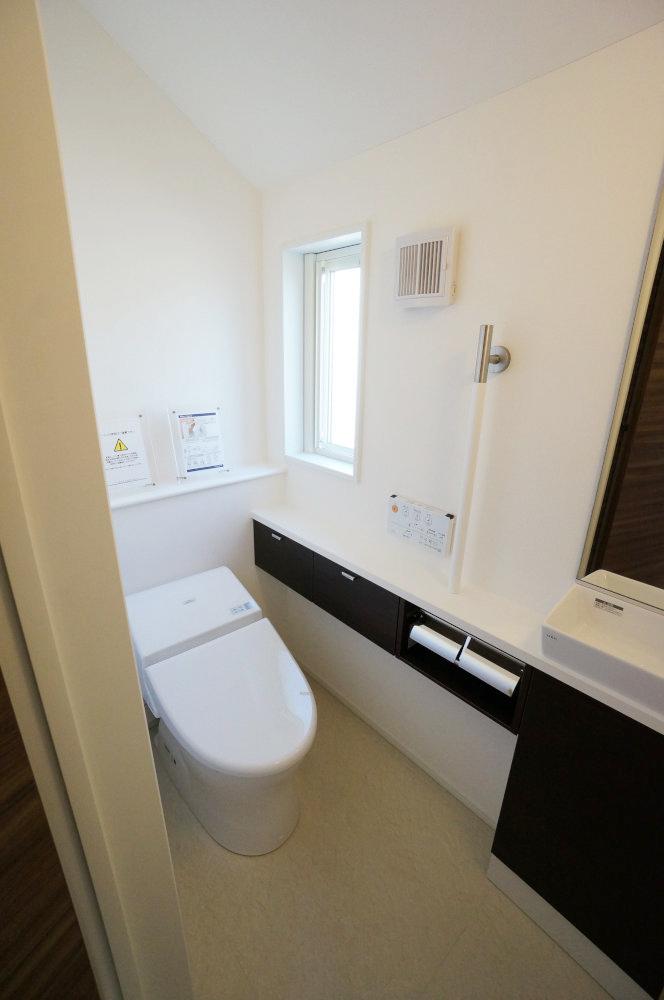 Toilet feeling of luxury.
高級感のあるトイレ。
Local photos, including front road前面道路含む現地写真 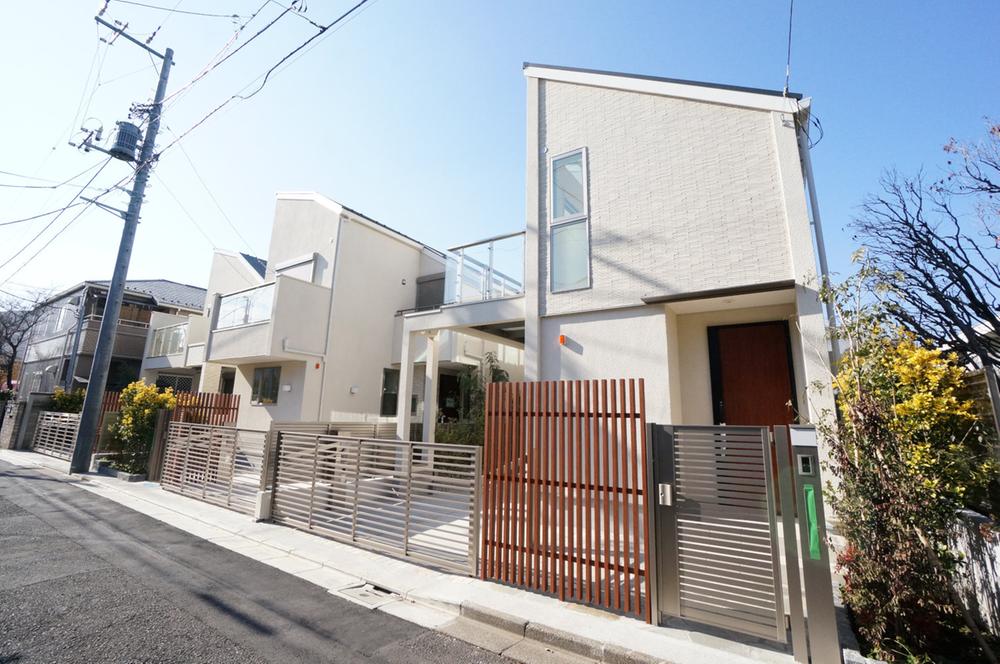 Small front road of traffic.
交通量の少ない前面道路。
Balconyバルコニー 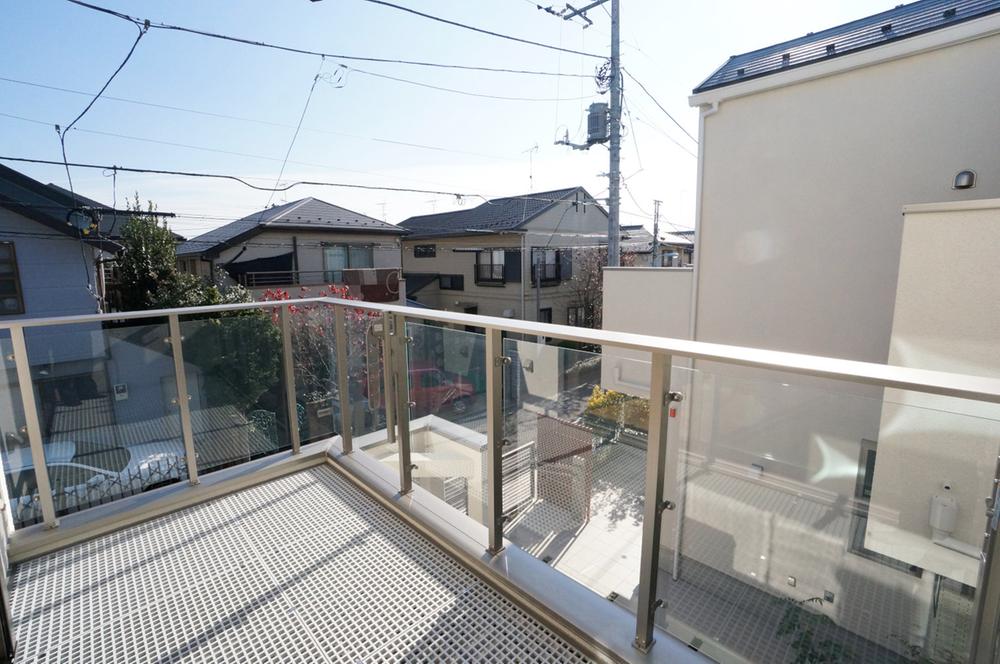 Spacious balcony.
広々バルコニー。
Supermarketスーパー 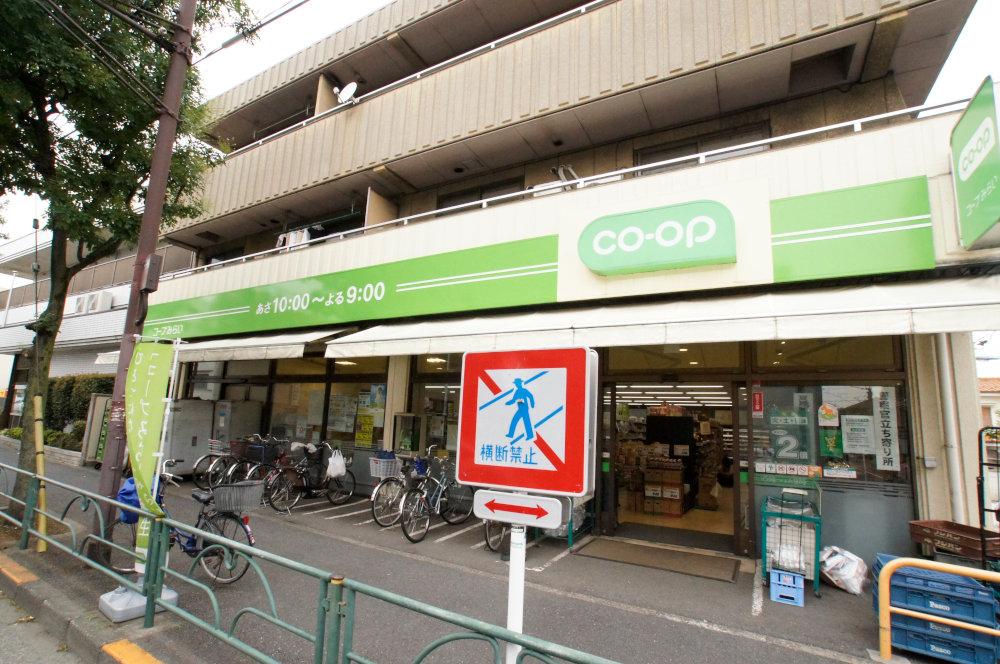 Minikopu until Shoan shop 373m
ミニコープ松庵店まで373m
Other introspectionその他内観 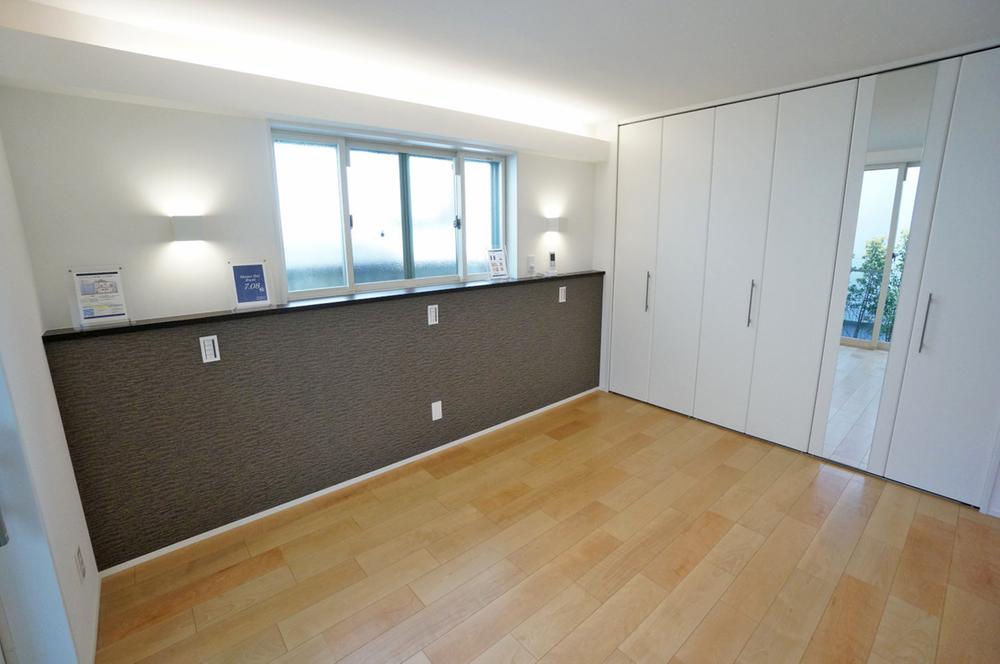 The main bedroom of stylish bracket light.
おしゃれなブラケットライトの主寝室。
View photos from the dwelling unit住戸からの眺望写真 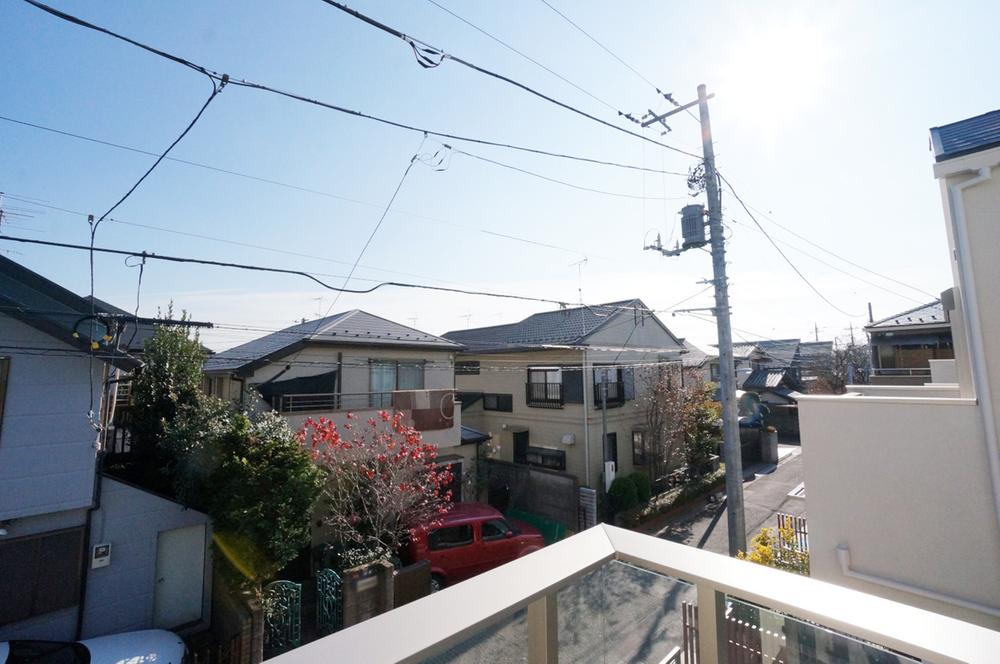 The surroundings are mansion Street.
周辺は邸宅街です。
Otherその他 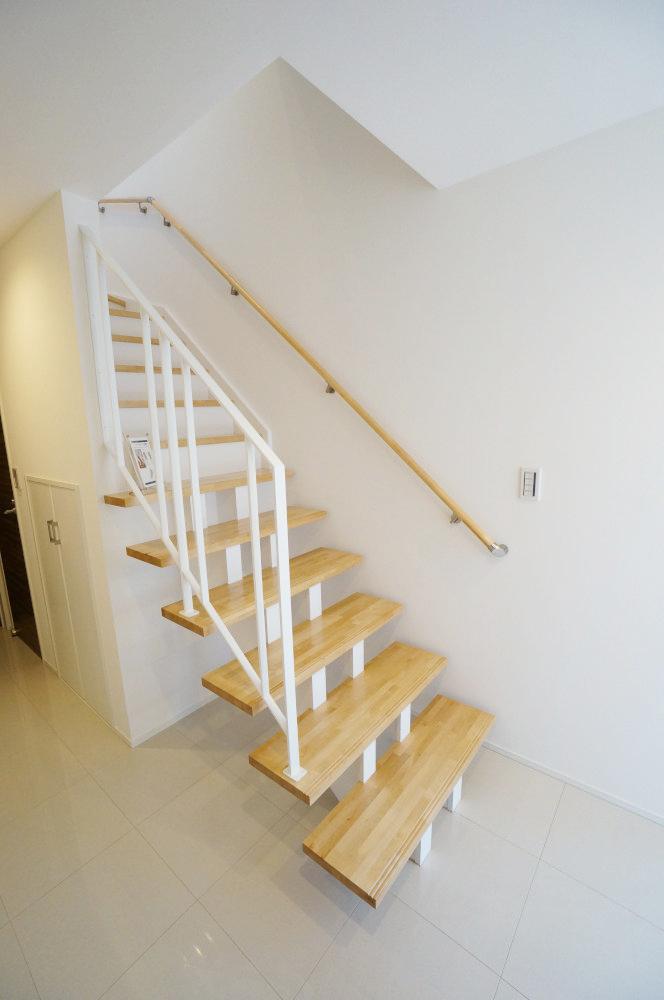 Stylish stairs.
おしゃれな階段。
Floor plan間取り図 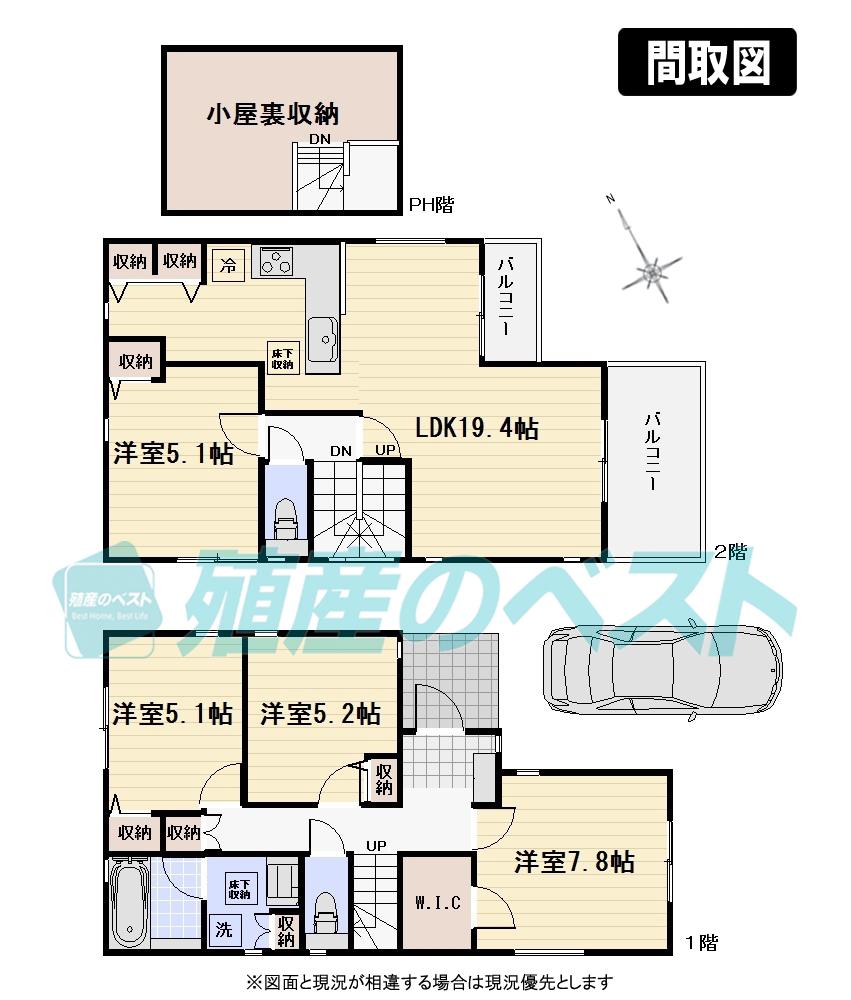 (B Building), Price 79,800,000 yen, 4LDK, Land area 108.42 sq m , Building area 104.15 sq m
(B号棟)、価格7980万円、4LDK、土地面積108.42m2、建物面積104.15m2
Local photos, including front road前面道路含む現地写真 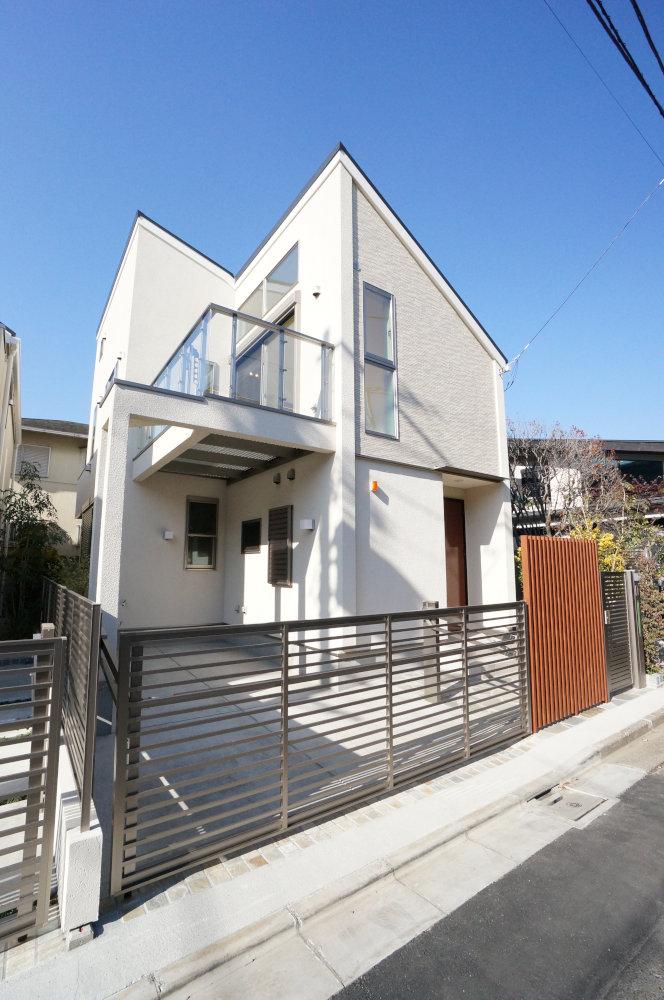 A quiet residential area.
閑静な住宅街。
Supermarketスーパー 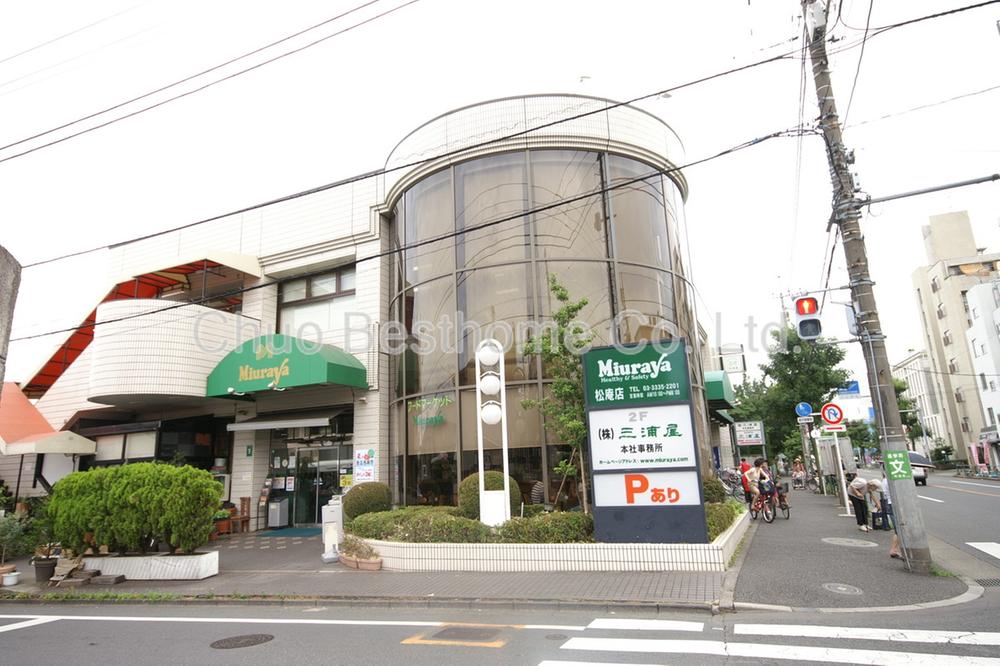 Miuraya until Shoan shop 661m
三浦屋松庵店まで661m
Otherその他 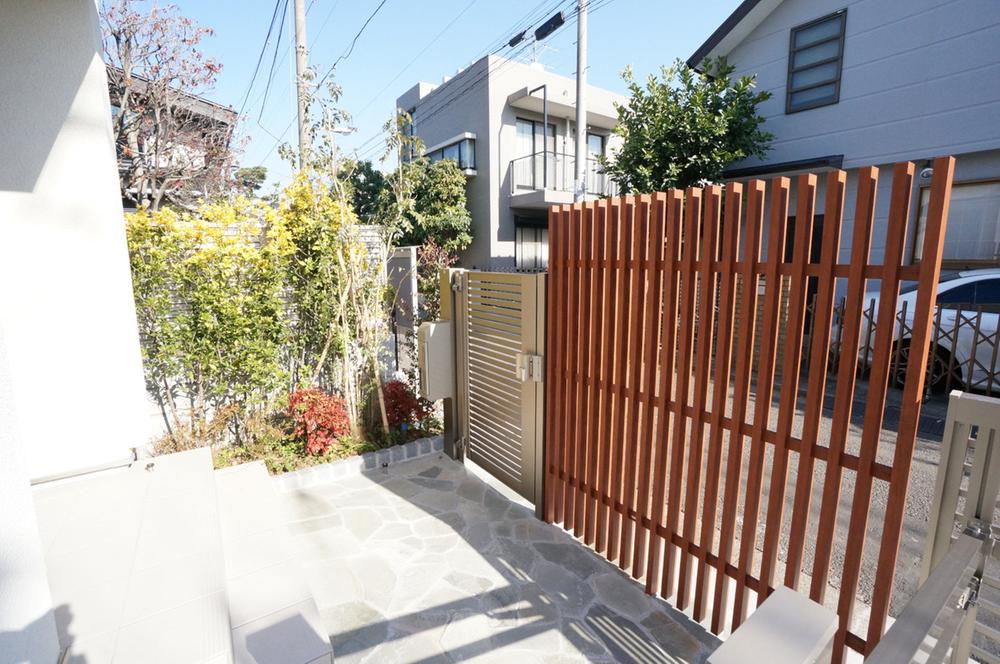 Stylish gate.
おしゃれなゲート。
Floor plan間取り図 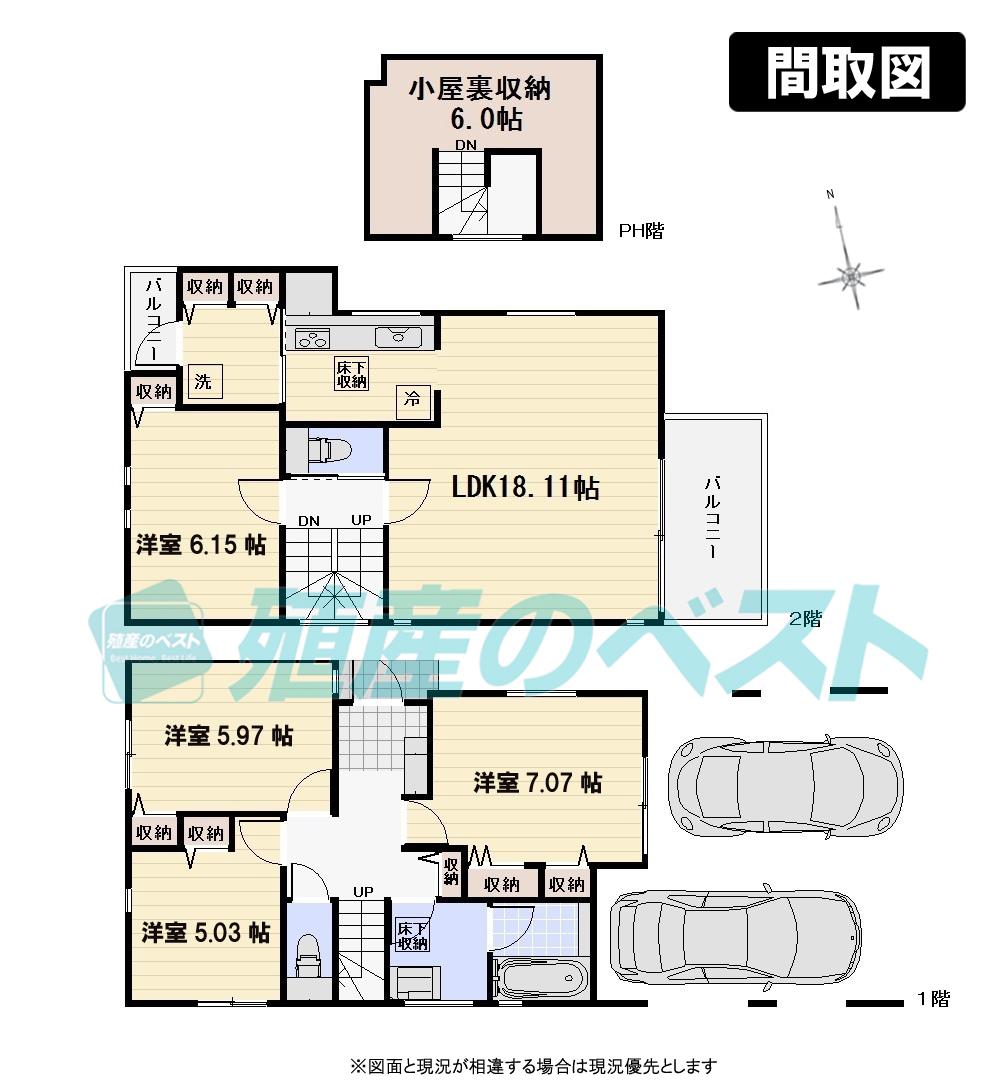 (C Building), Price 79,800,000 yen, 4LDK, Land area 108.42 sq m , Building area 103.16 sq m
(C号棟)、価格7980万円、4LDK、土地面積108.42m2、建物面積103.16m2
Convenience storeコンビニ 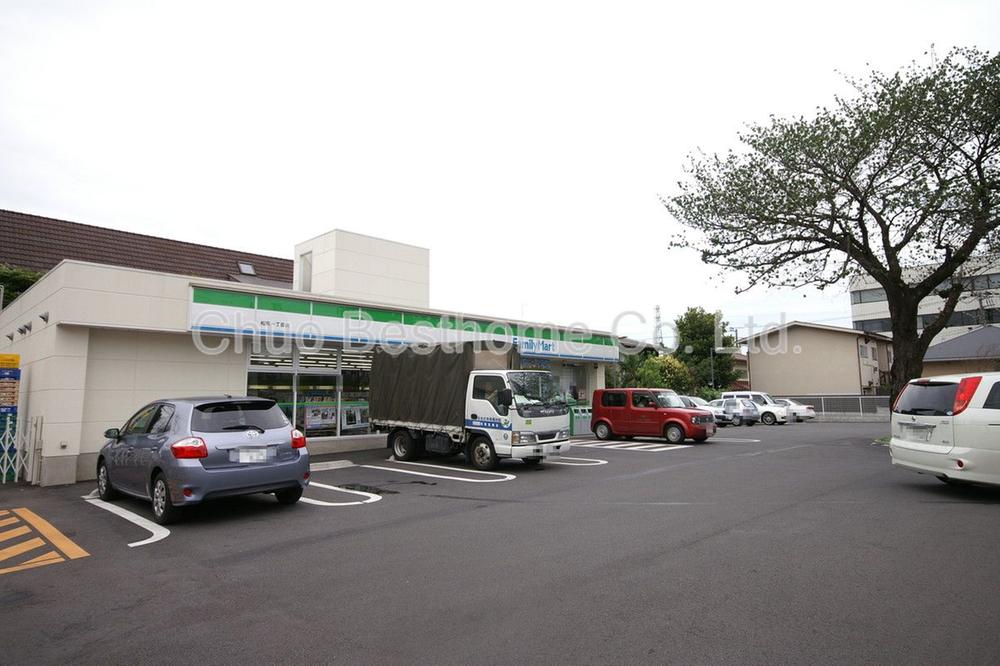 FamilyMart Shoan 344m up to one-chome
ファミリーマート松庵一丁目店まで344m
Location
|






















