New Homes » Kanto » Tokyo » Suginami
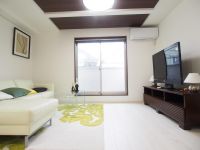 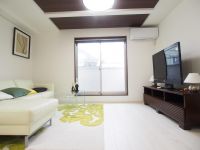
| | Suginami-ku, Tokyo 東京都杉並区 |
| JR Chuo Line "Asagaya" walk 7 minutes JR中央線「阿佐ヶ谷」歩7分 |
| 2 along the line more accessible, LDK20 tatami mats or more, System kitchen, Bathroom Dryer, Shaping land, Face-to-face kitchen, Bathroom 1 tsubo or more, All living room flooring, Three-story or more 2沿線以上利用可、LDK20畳以上、システムキッチン、浴室乾燥機、整形地、対面式キッチン、浴室1坪以上、全居室フローリング、3階建以上 |
| 2 along the line more accessible, LDK20 tatami mats or more, System kitchen, Bathroom Dryer, Shaping land, Face-to-face kitchen, Bathroom 1 tsubo or more, All living room flooring, Three-story or more 2沿線以上利用可、LDK20畳以上、システムキッチン、浴室乾燥機、整形地、対面式キッチン、浴室1坪以上、全居室フローリング、3階建以上 |
Features pickup 特徴ピックアップ | | Immediate Available / 2 along the line more accessible / LDK20 tatami mats or more / System kitchen / Bathroom Dryer / Shaping land / Face-to-face kitchen / Bathroom 1 tsubo or more / All living room flooring / Three-story or more / City gas 即入居可 /2沿線以上利用可 /LDK20畳以上 /システムキッチン /浴室乾燥機 /整形地 /対面式キッチン /浴室1坪以上 /全居室フローリング /3階建以上 /都市ガス | Property name 物件名 | | Asagayakita 3-chome 54,800,000 yen ~ 59 million yen 阿佐谷北3丁目 5480万円 ~ 5900万円 | Price 価格 | | 54,800,000 yen ~ 59 million yen 5480万円 ~ 5900万円 | Floor plan 間取り | | 2LDK + S (storeroom) ~ 2LDK + 2S (storeroom) 2LDK+S(納戸) ~ 2LDK+2S(納戸) | Units sold 販売戸数 | | 2 units 2戸 | Total units 総戸数 | | 5 units 5戸 | Land area 土地面積 | | 61.5 sq m ~ 83.12 sq m (18.60 tsubo ~ 25.14 square meters) 61.5m2 ~ 83.12m2(18.60坪 ~ 25.14坪) | Building area 建物面積 | | 97.55 sq m ~ 101.51 sq m (29.50 tsubo ~ 30.70 square meters) 97.55m2 ~ 101.51m2(29.50坪 ~ 30.70坪) | Driveway burden-road 私道負担・道路 | | Road width: 4.0m ・ , Asphaltic pavement 道路幅:4.0m・、アスファルト舗装 | Completion date 完成時期(築年月) | | 2013 end of June 2013年6月末 | Address 住所 | | Suginami-ku, Tokyo Asagayakita 3 東京都杉並区阿佐谷北3 | Traffic 交通 | | JR Chuo Line "Asagaya" walk 7 minutes
Tokyo Metro Marunouchi Line "Minami Asagaya" walk 17 minutes JR中央線「阿佐ヶ谷」歩7分
東京メトロ丸ノ内線「南阿佐ヶ谷」歩17分
| Person in charge 担当者より | | Person in charge of real-estate and building Matsui AkiraSusumu Age: 30 Daigyokai experience: six years at a time of a large shopping-in-a-lifetime, Home purchase. In all sincerity we will cooperate to reach the property to go the 100% convinced. Please leave if it is a thing of the center line real estate. 担当者宅建松井 章将年齢:30代業界経験:6年一生に一度の大きなお買い物、住宅購入。100%納得のいく物件に辿りつくまで誠心誠意ご協力致します。中央線の不動産の事ならお任せ下さい。 | Contact お問い合せ先 | | TEL: 0800-600-6767 [Toll free] mobile phone ・ Also available from PHS
Caller ID is not notified
Please contact the "saw SUUMO (Sumo)"
If it does not lead, If the real estate company TEL:0800-600-6767【通話料無料】携帯電話・PHSからもご利用いただけます
発信者番号は通知されません
「SUUMO(スーモ)を見た」と問い合わせください
つながらない方、不動産会社の方は
| Most price range 最多価格帯 | | 54 million yen ・ 59 million yen (each 2 units) 5400万円台・5900万円台(各2戸) | Building coverage, floor area ratio 建ぺい率・容積率 | | Kenpei rate: 60%, Volume ratio: 150% 建ペい率:60%、容積率:150% | Time residents 入居時期 | | Immediate available 即入居可 | Land of the right form 土地の権利形態 | | Ownership 所有権 | Use district 用途地域 | | One low-rise 1種低層 | Land category 地目 | | Residential land 宅地 | Overview and notices その他概要・特記事項 | | Contact: Matsui AkiraSusumu 担当者:松井 章将 | Company profile 会社概要 | | <Mediation> Governor of Tokyo (6) No. 061367 (Corporation) All Japan Real Estate Association (Corporation) metropolitan area real estate Fair Trade Council member (stock) Yamato ・ Actus Koenji headquarters Lesson 3 Yubinbango166-0002 Suginami-ku, Tokyo Koenjikita 2-3-16 Actus Koenji building <仲介>東京都知事(6)第061367号(公社)全日本不動産協会会員 (公社)首都圏不動産公正取引協議会加盟(株)大和・アクタス高円寺本社 3課〒166-0002 東京都杉並区高円寺北2-3-16 アクタス高円寺ビル |
Livingリビング 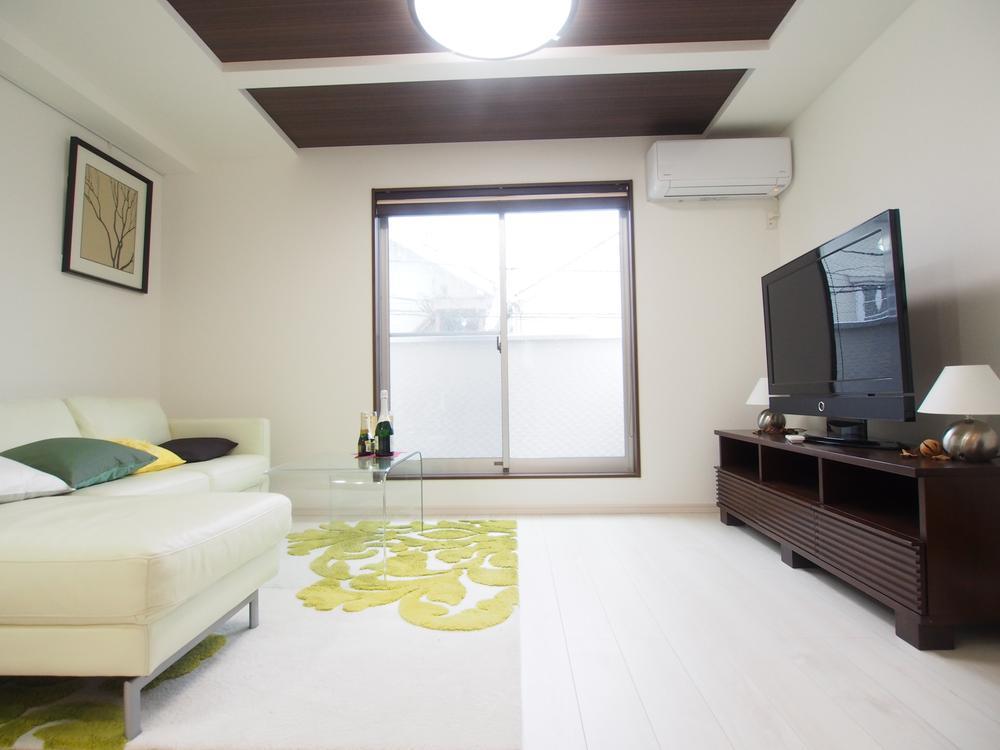 Indoor (12 May 2013) Shooting
室内(2013年12月)撮影
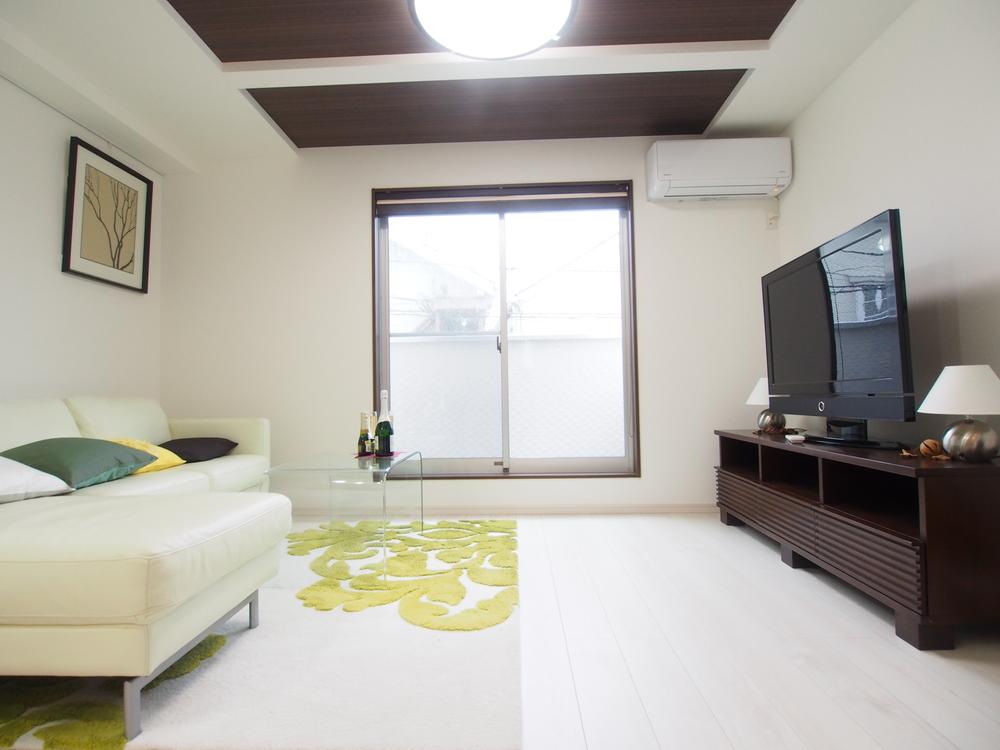 Easy-to-use living in the wide span. Building 3. Indoor (12 May 2013) Shooting
ワイドなスパンで使いやすいリビング。3号棟。室内(2013年12月)撮影
Local appearance photo現地外観写真 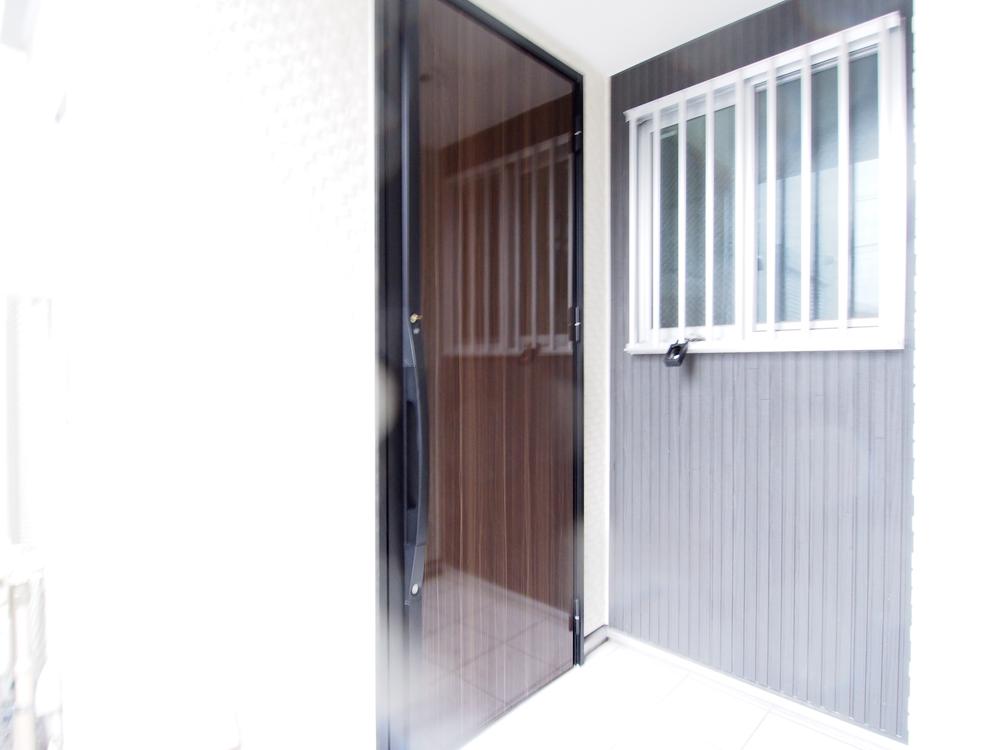 Bright entrance !! local white was the keynote (December 2013) shooting 5 Building
白を基調とした明るい玄関!!現地(2013年12月)撮影5号棟
Kitchenキッチン 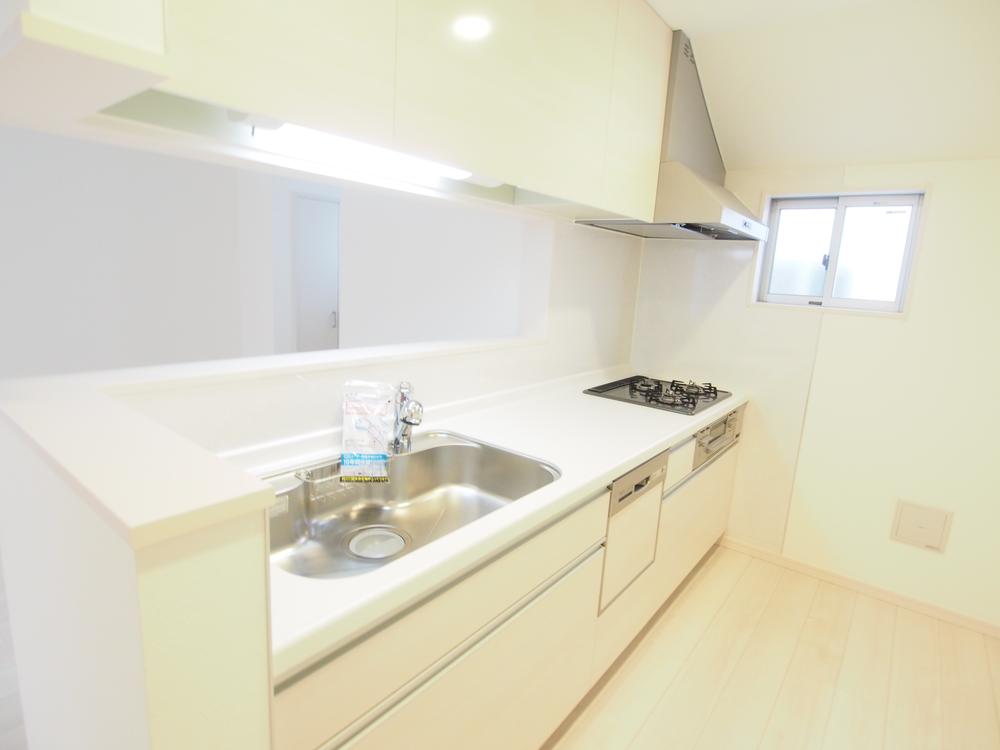 Storage capacity a lot of system Kitchen. Dishwasher. Indoor (12 May 2013) shooting 5 Building
収納力たっぷりのシステムキッチン。食洗機付。室内(2013年12月)撮影5号棟
Floor plan間取り図 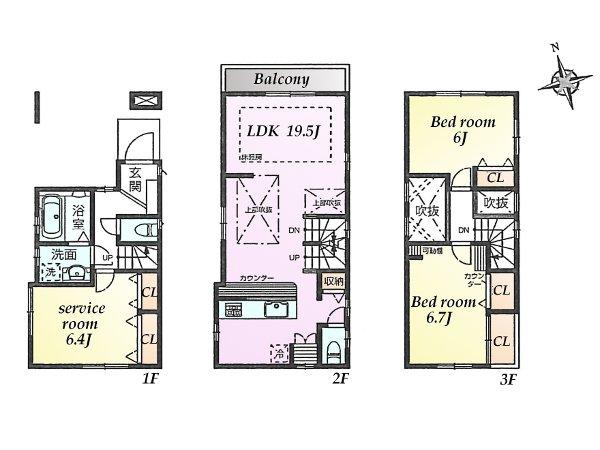 (3), Price 59 million yen, 2LDK+2S, Land area 61.5 sq m , Building area 97.55 sq m
(3)、価格5900万円、2LDK+2S、土地面積61.5m2、建物面積97.55m2
Livingリビング 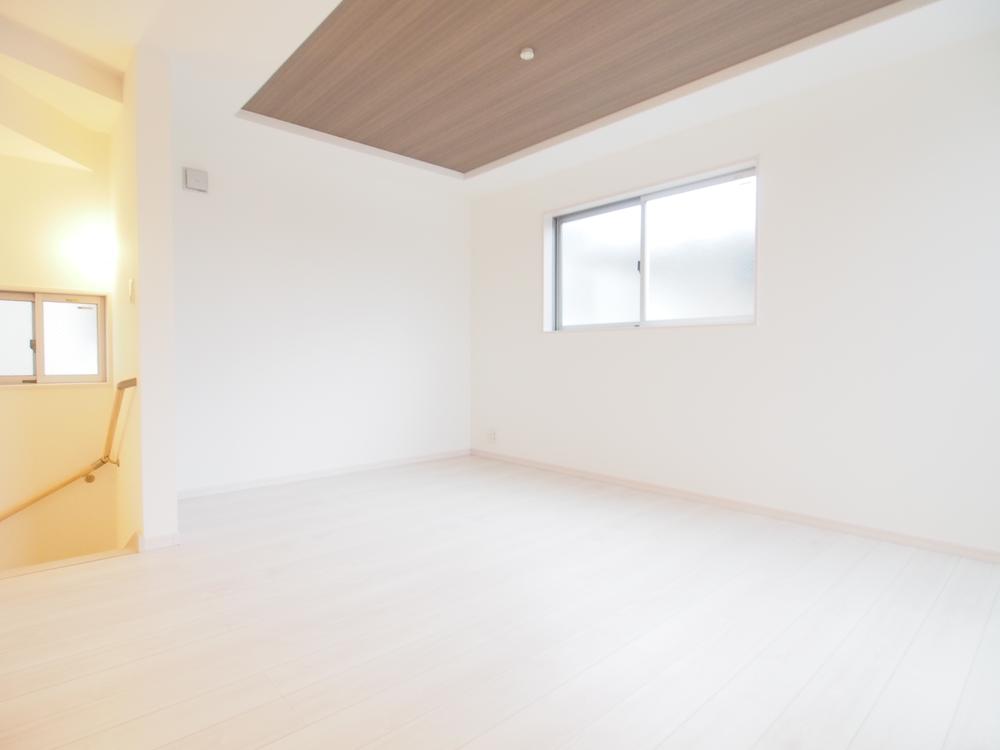 20 Pledge or more of a large living. Indoor (12 May 2013) Shooting
20帖以上の広いリビング。室内(2013年12月)撮影
Bathroom浴室 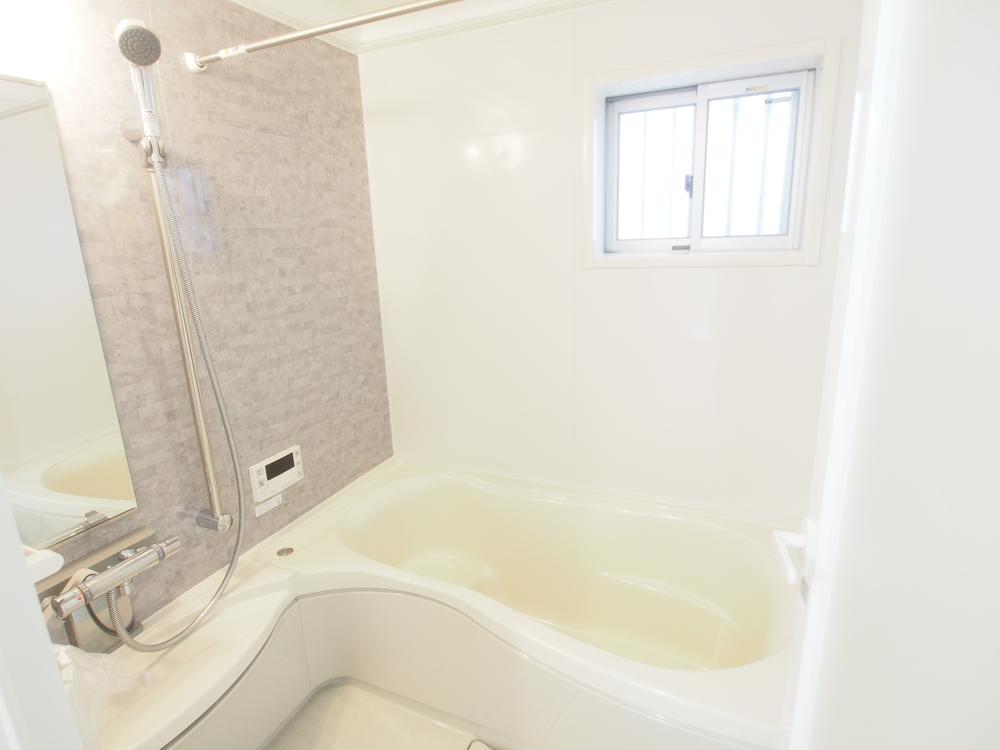 Hitotsubo type of bathroom that can stretch the loose leg. Indoor (12 May 2013) shooting 5 Building
ゆったり足を伸ばせる一坪タイプの浴室。室内(2013年12月)撮影5号棟
Kitchenキッチン 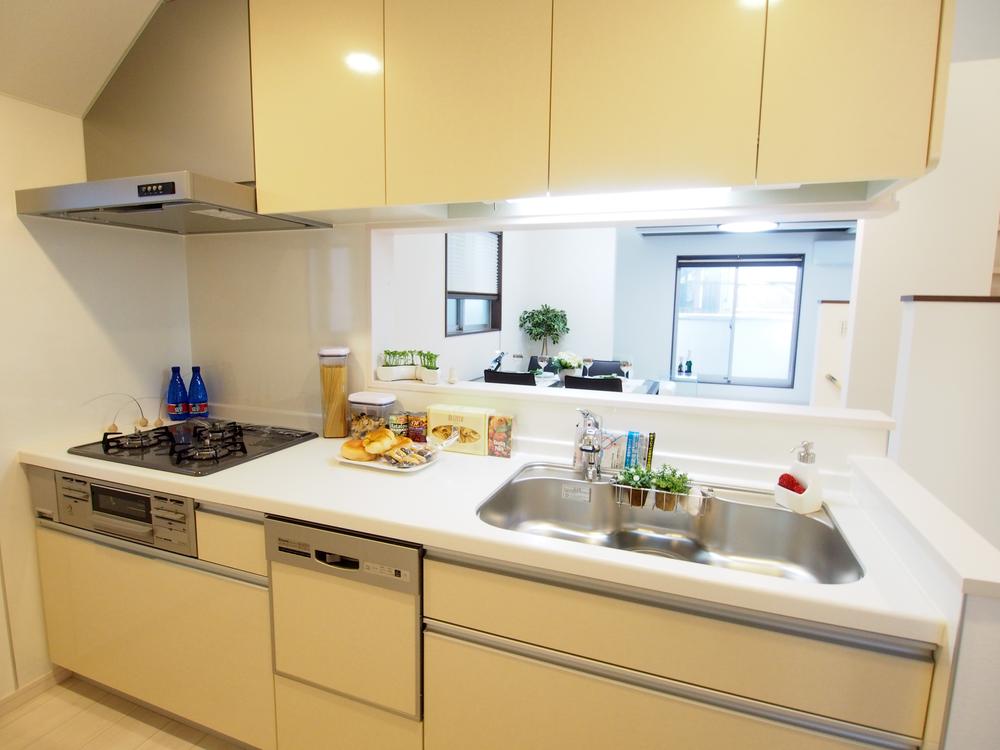 Indoor (12 May 2013) shooting Building 3
室内(2013年12月)撮影3号棟
Non-living roomリビング以外の居室 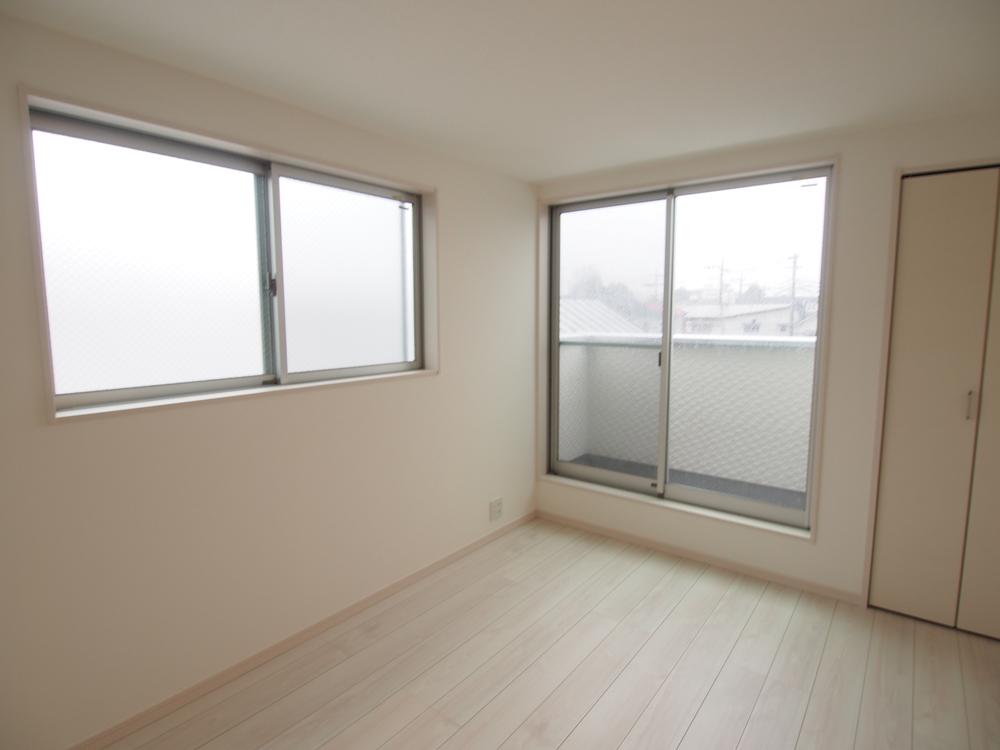 Vantage 3 Kaikyoshitsu. (December 2013) shooting 5 Building
見晴らしの良い3階居室。(2013年12月)撮影5号棟
Wash basin, toilet洗面台・洗面所 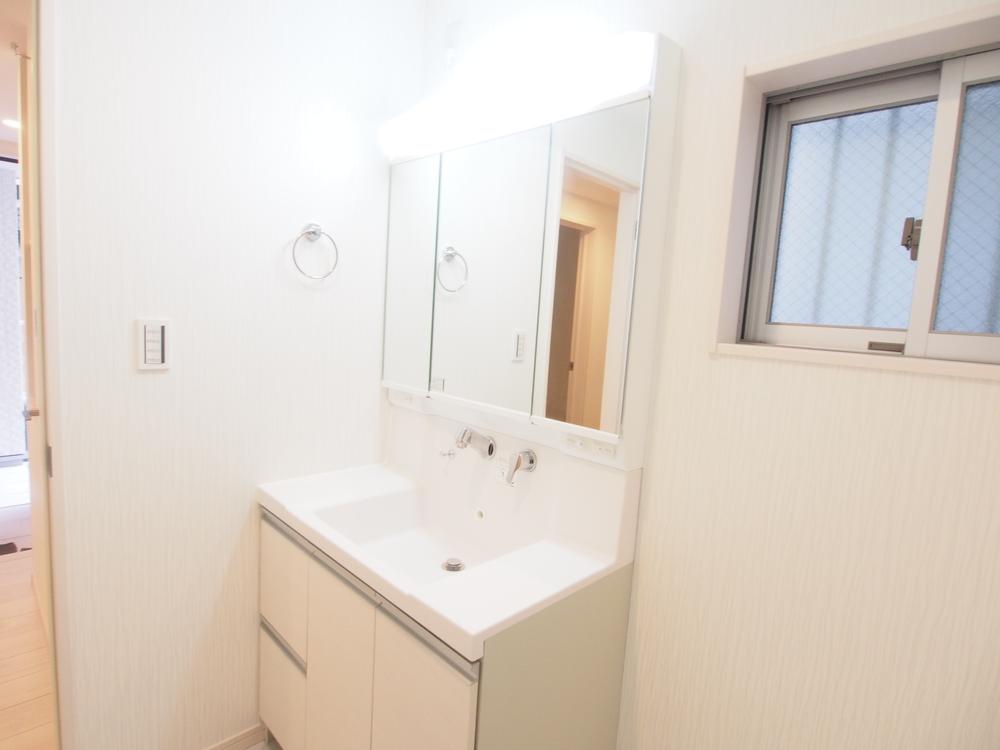 Indoor (12 May 2013) Shooting
室内(2013年12月)撮影
Receipt収納 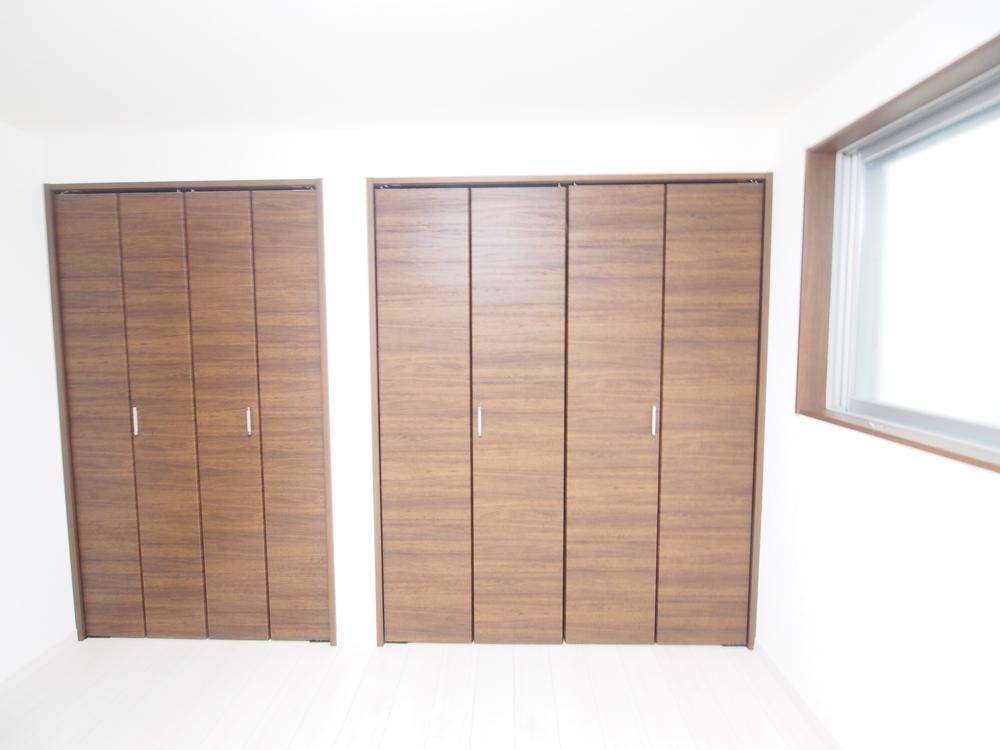 Indoor (12 May 2013) shooting Building 3
室内(2013年12月)撮影3号棟
Station駅 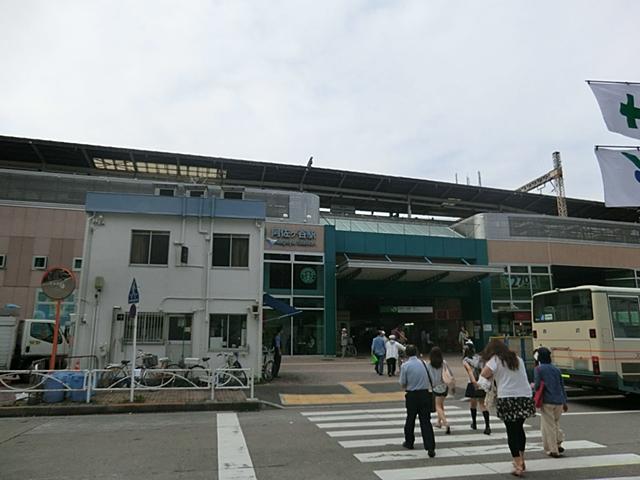 Until Asagaya 350m
阿佐ヶ谷まで350m
Otherその他 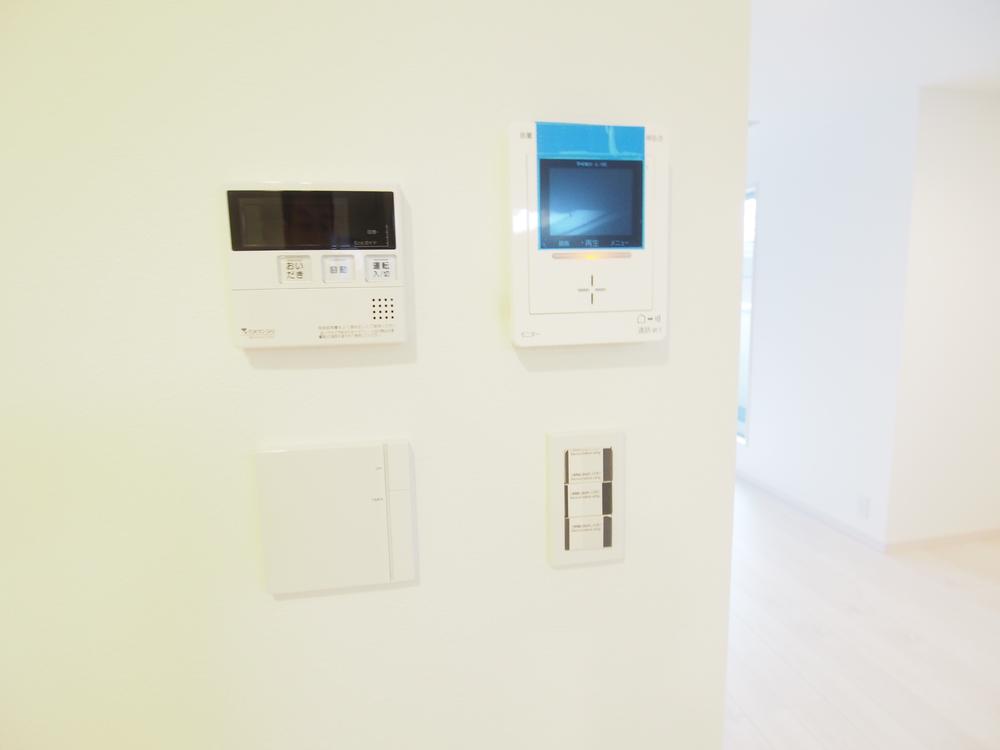 Floor heating ・ Entrance monitor ・ Switches, etc. is located on the side of the kitchen.
床暖房・玄関モニター・スイッチなどはキッチンの脇に配置。
Floor plan間取り図 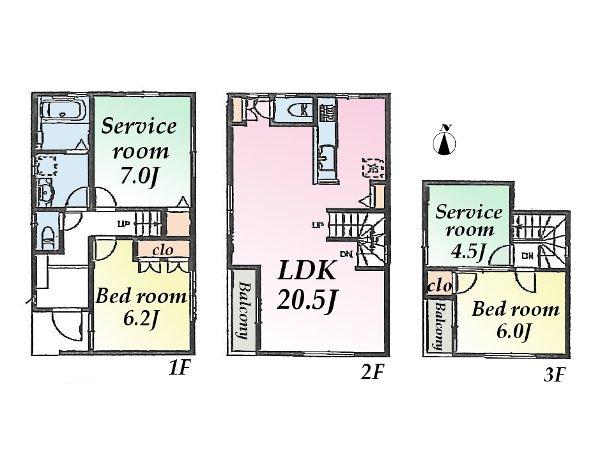 (No.5), Price 54,800,000 yen, 2LDK+2S, Land area 83.12 sq m , Building area 97.55 sq m
(No.5)、価格5480万円、2LDK+2S、土地面積83.12m2、建物面積97.55m2
Livingリビング 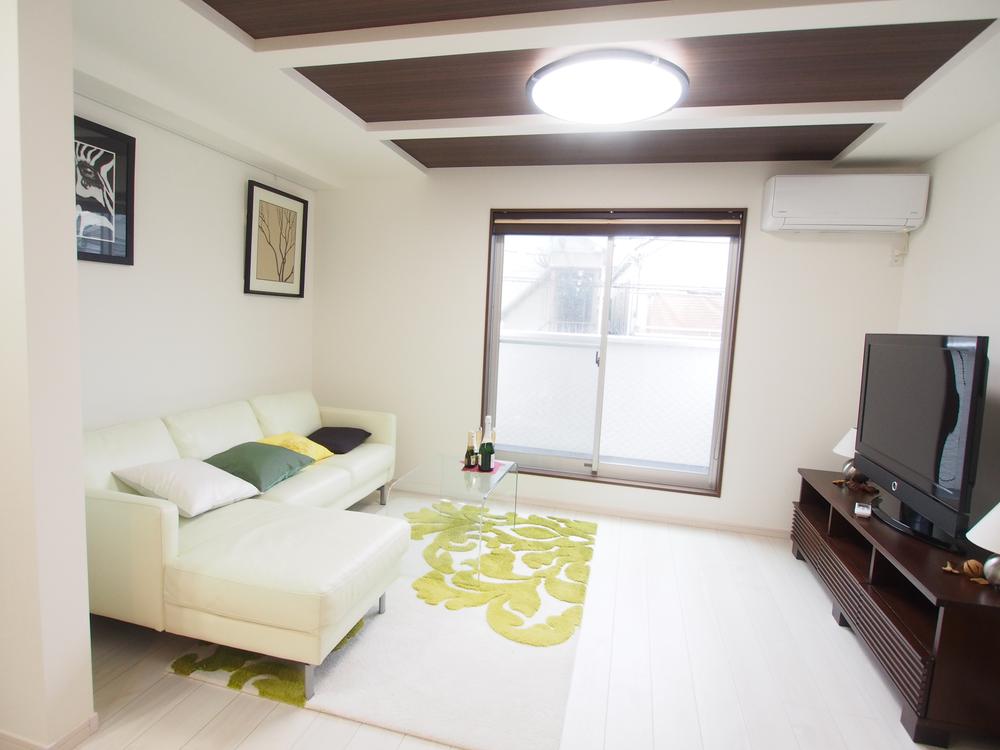 Indoor (12 May 2013) shooting Building 3
室内(2013年12月)撮影3号棟
Bathroom浴室 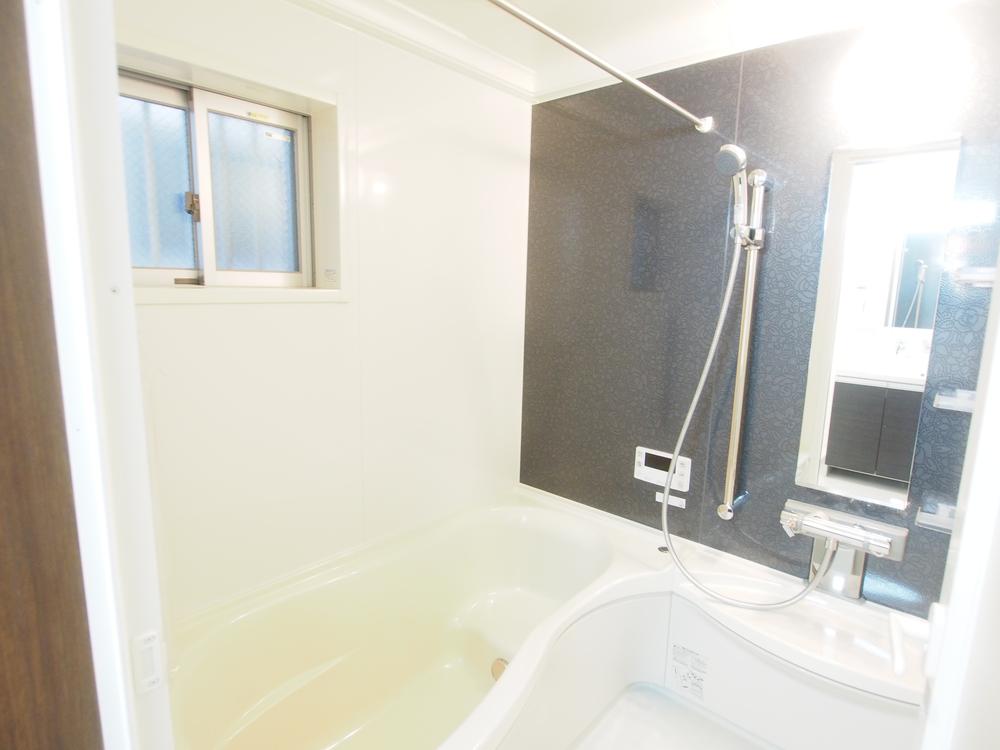 Indoor (12 May 2013) shooting Building 3
室内(2013年12月)撮影3号棟
Kitchenキッチン 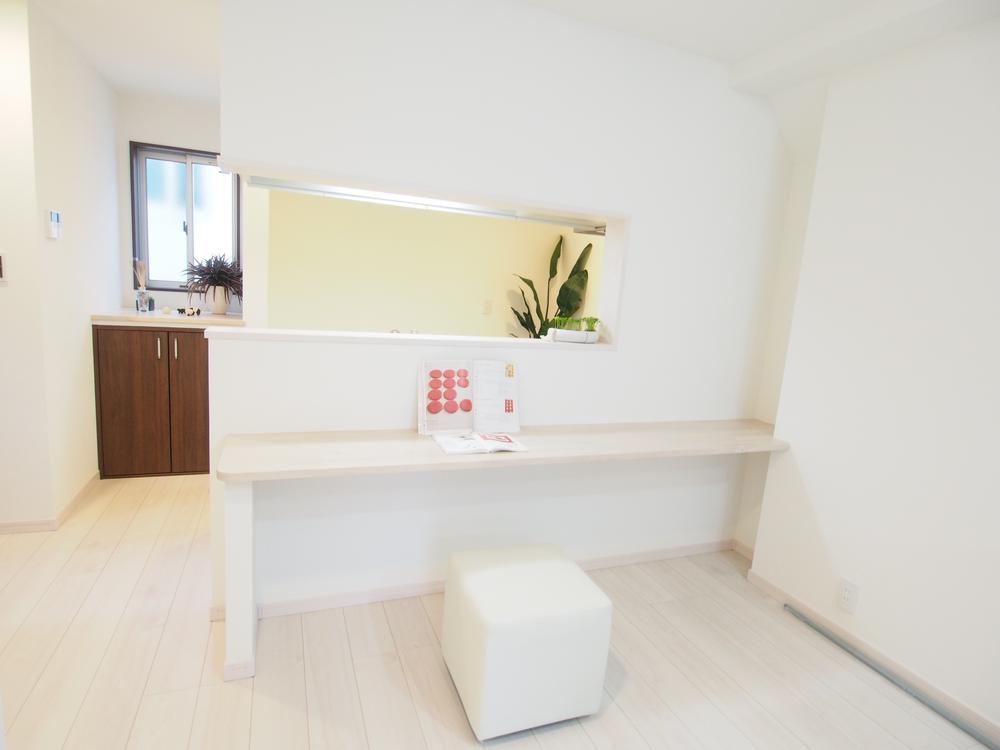 Easy-to-use kitchen with a counter. Building 3. Indoor (12 May 2013) Shooting
カウンター付の使いやすいキッチン。3号棟。室内(2013年12月)撮影
Non-living roomリビング以外の居室 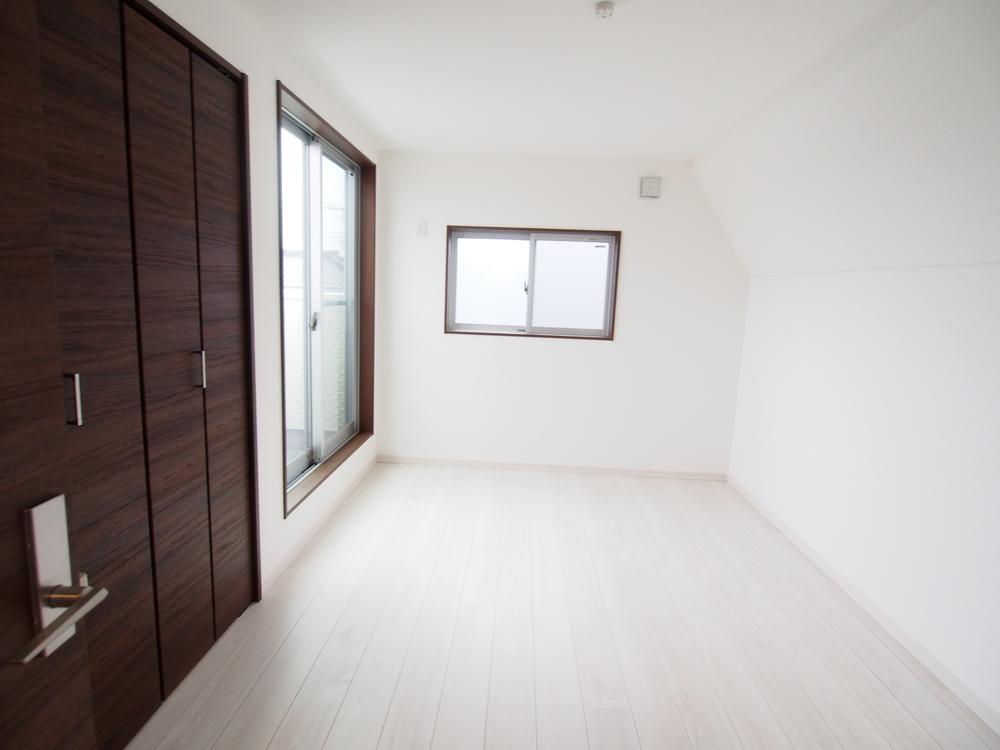 Building 3. Indoor (12 May 2013) Shooting
3号棟。室内(2013年12月)撮影
Wash basin, toilet洗面台・洗面所 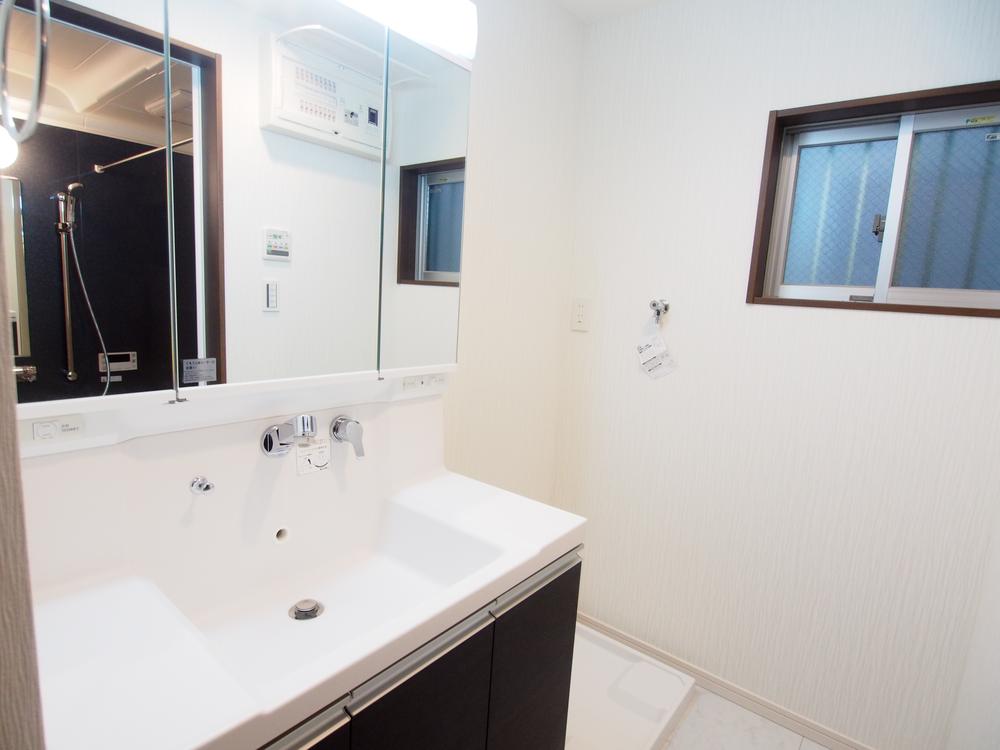 Indoor (12 May 2013) shooting Building 3
室内(2013年12月)撮影3号棟
Otherその他 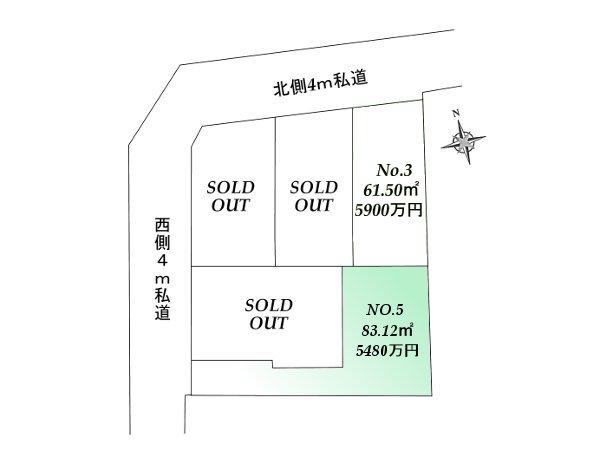 Compartment figure
区画図
Livingリビング 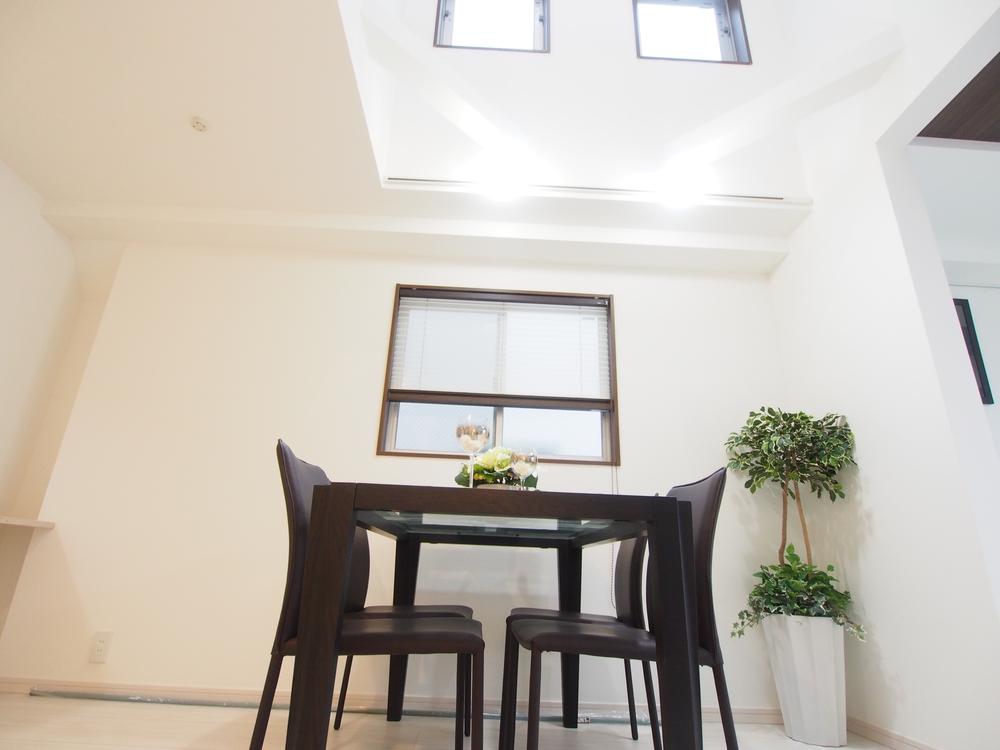 Bright dining at the top blow. 3 Building interior (December 2013) Shooting
上部吹抜けで明るいダイニング。3号棟室内(2013年12月)撮影
Non-living roomリビング以外の居室 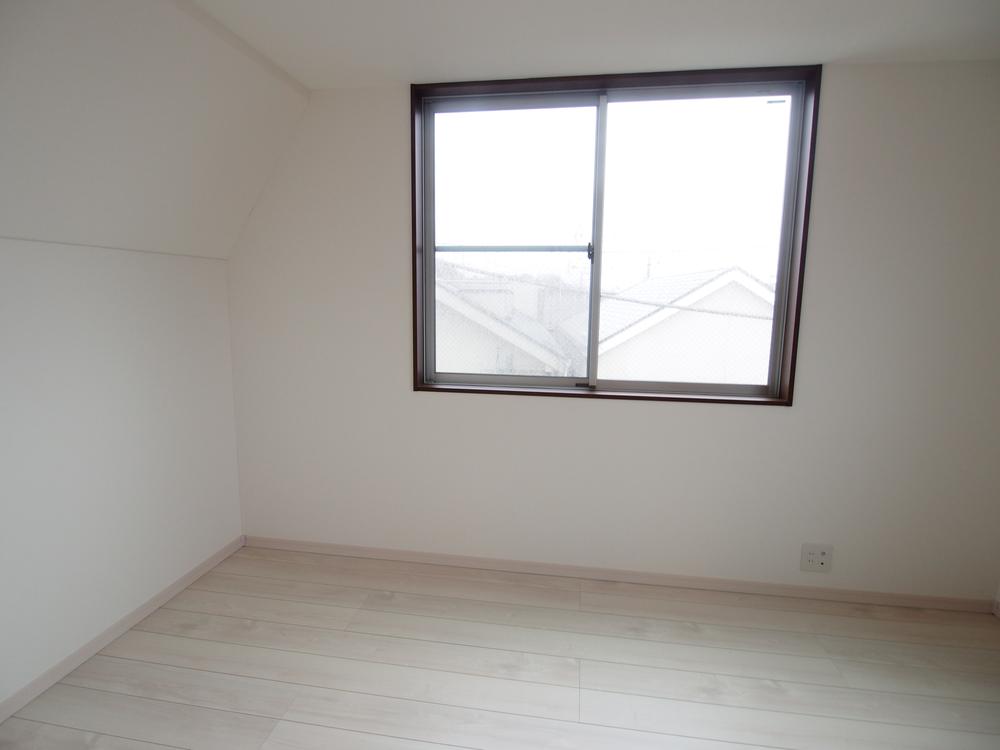 Building 3. Indoor (12 May 2013) Shooting
3号棟。室内(2013年12月)撮影
Location
| 






















