New Homes » Kanto » Tokyo » Suginami
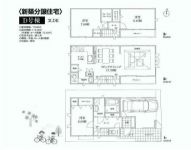 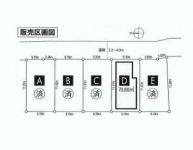
| | Suginami-ku, Tokyo 東京都杉並区 |
| Keio Line "Kamikitazawa" walk 20 minutes 京王線「上北沢」歩20分 |
| Now is the Campaign! ! For more details, the person in charge! ! 只今キャンペーン実施中です!!詳しくは担当まで!! |
| Pre-ground survey, Immediate Available, 2 along the line more accessible, LDK20 tatami mats or more, Super close, It is close to the city, System kitchen, Yang per good, All room storage, A quiet residential area, Shaping land, Face-to-face kitchen, Toilet 2 places, 2 or more sides balcony, South balcony, Zenshitsuminami direction, The window in the bathroom, Urban neighborhood, All living room flooring, Walk-in closet, All room 6 tatami mats or more, Three-story or more, Living stairs, City gas, Floor heating 地盤調査済、即入居可、2沿線以上利用可、LDK20畳以上、スーパーが近い、市街地が近い、システムキッチン、陽当り良好、全居室収納、閑静な住宅地、整形地、対面式キッチン、トイレ2ヶ所、2面以上バルコニー、南面バルコニー、全室南向き、浴室に窓、都市近郊、全居室フローリング、ウォークインクロゼット、全居室6畳以上、3階建以上、リビング階段、都市ガス、床暖房 |
Features pickup 特徴ピックアップ | | Pre-ground survey / Immediate Available / 2 along the line more accessible / LDK20 tatami mats or more / Super close / It is close to the city / System kitchen / Yang per good / All room storage / A quiet residential area / Shaping land / Face-to-face kitchen / Toilet 2 places / 2 or more sides balcony / South balcony / Zenshitsuminami direction / The window in the bathroom / Urban neighborhood / All living room flooring / Walk-in closet / All room 6 tatami mats or more / Three-story or more / Living stairs / City gas / Floor heating 地盤調査済 /即入居可 /2沿線以上利用可 /LDK20畳以上 /スーパーが近い /市街地が近い /システムキッチン /陽当り良好 /全居室収納 /閑静な住宅地 /整形地 /対面式キッチン /トイレ2ヶ所 /2面以上バルコニー /南面バルコニー /全室南向き /浴室に窓 /都市近郊 /全居室フローリング /ウォークインクロゼット /全居室6畳以上 /3階建以上 /リビング階段 /都市ガス /床暖房 | Price 価格 | | 52,800,000 yen 5280万円 | Floor plan 間取り | | 3LDK 3LDK | Units sold 販売戸数 | | 1 units 1戸 | Total units 総戸数 | | 5 units 5戸 | Land area 土地面積 | | 70.8 sq m 70.8m2 | Building area 建物面積 | | 114.02 sq m , Among the first floor garage 12.42 sq m 114.02m2、うち1階車庫12.42m2 | Driveway burden-road 私道負担・道路 | | 9.36 sq m , East 3.3m width 9.36m2、東3.3m幅 | Completion date 完成時期(築年月) | | September 2013 2013年9月 | Address 住所 | | Suginami-ku, Tokyo Kamitakaido 1 東京都杉並区上高井戸1 | Traffic 交通 | | Keio Line "Kamikitazawa" walk 20 minutes
Keio Line "Roka park" walk 2 minutes
Keio Line "Hachimanyama" walk 11 minutes 京王線「上北沢」歩20分
京王線「芦花公園」歩2分
京王線「八幡山」歩11分
| Related links 関連リンク | | [Related Sites of this company] 【この会社の関連サイト】 | Person in charge 担当者より | | Person in charge of real-estate and building Ando Ryota Age: 20 Daigyokai experience: to be able to tell three years early the new property information to everyone, We are focusing on the day-to-day information collection. Locate sure to house the customer satisfactory! ! 担当者宅建安藤 亮太年齢:20代業界経験:3年新しい物件情報を皆様にいち早くお伝え出来るように、日々情報収集に力を入れています。お客様が満足のいくお家を必ず見つけます!! | Contact お問い合せ先 | | TEL: 0800-603-9011 [Toll free] mobile phone ・ Also available from PHS
Caller ID is not notified
Please contact the "saw SUUMO (Sumo)"
If it does not lead, If the real estate company TEL:0800-603-9011【通話料無料】携帯電話・PHSからもご利用いただけます
発信者番号は通知されません
「SUUMO(スーモ)を見た」と問い合わせください
つながらない方、不動産会社の方は
| Building coverage, floor area ratio 建ぺい率・容積率 | | 60% ・ 160% 60%・160% | Time residents 入居時期 | | Immediate available 即入居可 | Land of the right form 土地の権利形態 | | Ownership 所有権 | Structure and method of construction 構造・工法 | | Wooden three-story 木造3階建 | Use district 用途地域 | | One middle and high 1種中高 | Other limitations その他制限事項 | | Quasi-fire zones 準防火地域 | Overview and notices その他概要・特記事項 | | Contact: Ando Ryota, Facilities: Public Water Supply, This sewage, City gas, Parking: Garage 担当者:安藤 亮太、設備:公営水道、本下水、都市ガス、駐車場:車庫 | Company profile 会社概要 | | <Mediation> Governor of Tokyo (1) No. 090071 (Ltd.) housing vision Yubinbango167-0032 Suginami-ku, Tokyo Amanuma 2-3-13 Izumi Building 102, Room <仲介>東京都知事(1)第090071号(株)ハウジングビジョン〒167-0032 東京都杉並区天沼2-3-13 泉ビル102号室 |
Floor plan間取り図 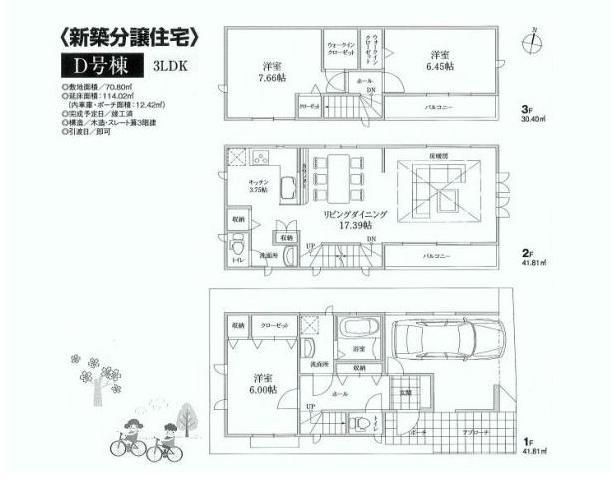 52,800,000 yen, 3LDK, Land area 70.8 sq m , Building area 114.02 sq m floor plan
5280万円、3LDK、土地面積70.8m2、建物面積114.02m2 間取り図
Compartment figure区画図 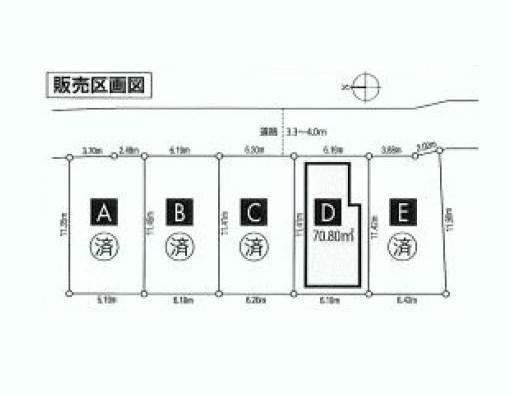 52,800,000 yen, 3LDK, Land area 70.8 sq m , Building area 114.02 sq m compartment view
5280万円、3LDK、土地面積70.8m2、建物面積114.02m2 区画図
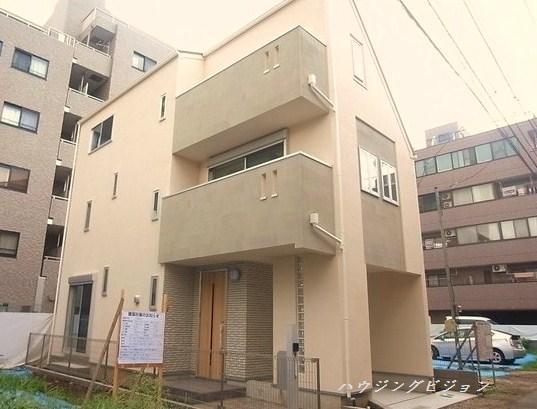 Local appearance photo
現地外観写真
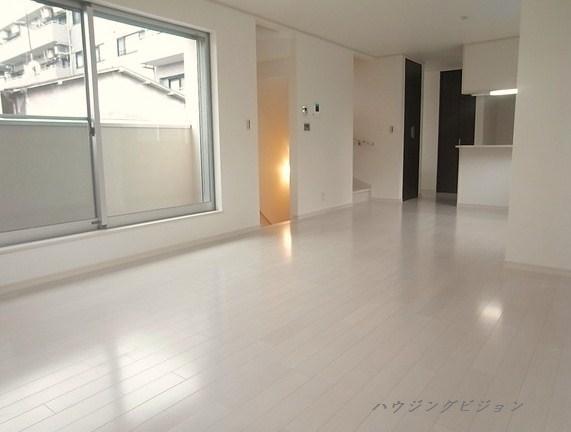 Living
リビング
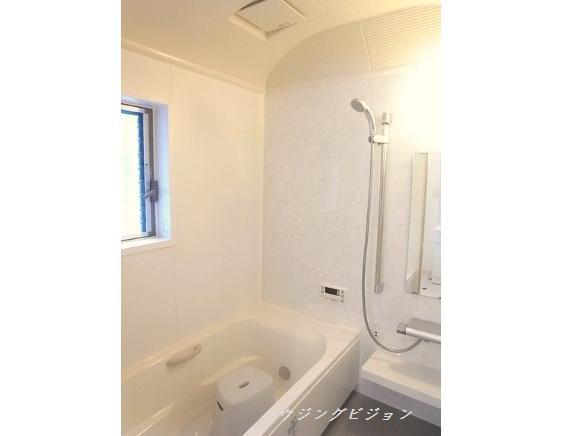 Bathroom
浴室
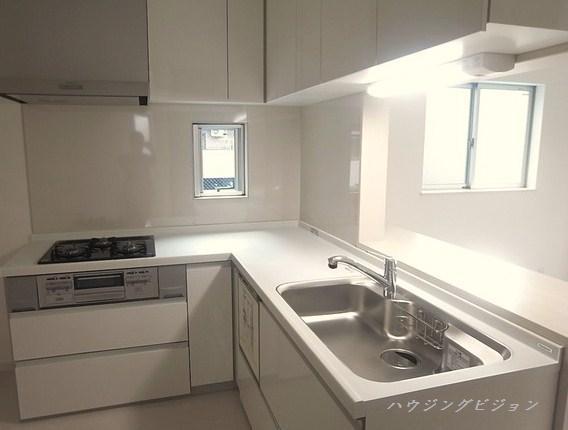 Kitchen
キッチン
Location
|







