New Homes » Kanto » Tokyo » Suginami
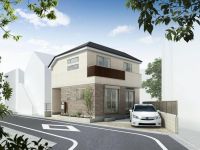 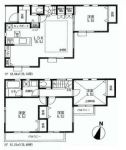
| | Suginami-ku, Tokyo 東京都杉並区 |
| JR Chuo Line "Asagaya" walk 22 minutes JR中央線「阿佐ヶ谷」歩22分 |
| Seibu Shinjuku Line "Shimo Igusa" station walk 12 minutes center line "Asagaya" station walk 22 minutes ○ all the living room facing south, Bright two-sided lighting 4LDK ○ land 33 square meters more than, Living space of building 31 square meters more than the room 西武新宿線「下井草」駅 徒歩12分中央線「阿佐ヶ谷」駅 徒歩22分○全居室南向き、2面採光の明るい4LDK○土地33坪超、建物31坪超のゆとりの生活空間 |
| 2 along the line more accessible, LDK18 tatami mats or more, Facing south, System kitchen, Yang per good, All room storage, A quiet residential area, Face-to-face kitchen, Toilet 2 places, Bathroom 1 tsubo or more, 2-story, South balcony, Zenshitsuminami direction, Warm water washing toilet seat, The window in the bathroom, Atrium, TV monitor interphone, Ventilation good, All living room flooring, Dish washing dryer, Water filter, Living stairs, City gas, All rooms are two-sided lighting, Flat terrain, Floor heating 2沿線以上利用可、LDK18畳以上、南向き、システムキッチン、陽当り良好、全居室収納、閑静な住宅地、対面式キッチン、トイレ2ヶ所、浴室1坪以上、2階建、南面バルコニー、全室南向き、温水洗浄便座、浴室に窓、吹抜け、TVモニタ付インターホン、通風良好、全居室フローリング、食器洗乾燥機、浄水器、リビング階段、都市ガス、全室2面採光、平坦地、床暖房 |
Features pickup 特徴ピックアップ | | 2 along the line more accessible / LDK18 tatami mats or more / Facing south / System kitchen / Yang per good / All room storage / A quiet residential area / Face-to-face kitchen / Toilet 2 places / Bathroom 1 tsubo or more / 2-story / South balcony / Zenshitsuminami direction / Warm water washing toilet seat / The window in the bathroom / Atrium / TV monitor interphone / Ventilation good / All living room flooring / Dish washing dryer / Water filter / Living stairs / City gas / All rooms are two-sided lighting / Flat terrain / Floor heating 2沿線以上利用可 /LDK18畳以上 /南向き /システムキッチン /陽当り良好 /全居室収納 /閑静な住宅地 /対面式キッチン /トイレ2ヶ所 /浴室1坪以上 /2階建 /南面バルコニー /全室南向き /温水洗浄便座 /浴室に窓 /吹抜け /TVモニタ付インターホン /通風良好 /全居室フローリング /食器洗乾燥機 /浄水器 /リビング階段 /都市ガス /全室2面採光 /平坦地 /床暖房 | Price 価格 | | 67,800,000 yen 6780万円 | Floor plan 間取り | | 4LDK 4LDK | Units sold 販売戸数 | | 1 units 1戸 | Total units 総戸数 | | 1 units 1戸 | Land area 土地面積 | | 109.91 sq m (measured) 109.91m2(実測) | Building area 建物面積 | | 103.25 sq m (measured) 103.25m2(実測) | Driveway burden-road 私道負担・道路 | | Nothing, West 5.4m width 無、西5.4m幅 | Completion date 完成時期(築年月) | | May 2014 2014年5月 | Address 住所 | | Suginami-ku, Tokyo Shimo Igusa 1 東京都杉並区下井草1 | Traffic 交通 | | JR Chuo Line "Asagaya" walk 22 minutes
Seibu Shinjuku Line "Shimo Igusa" walk 12 minutes
Seibu Shinjuku Line "Saginomiya" walk 19 minutes JR中央線「阿佐ヶ谷」歩22分
西武新宿線「下井草」歩12分
西武新宿線「鷺ノ宮」歩19分
| Related links 関連リンク | | [Related Sites of this company] 【この会社の関連サイト】 | Person in charge 担当者より | | Person in charge of real-estate and building Kikuchi Hirokatsu Age: 30 looking for residence of Daiima How is? . We will present the best of the property. House hunting is fun motto. 担当者宅建菊池 広勝年齢:30代今のお住まい探しはいかがですか?何か物足りなさを感じたらご連絡ください。最高の物件をご紹介させていただきます。家探しは楽しくがモットーです。 | Contact お問い合せ先 | | TEL: 0800-603-0512 [Toll free] mobile phone ・ Also available from PHS
Caller ID is not notified
Please contact the "saw SUUMO (Sumo)"
If it does not lead, If the real estate company TEL:0800-603-0512【通話料無料】携帯電話・PHSからもご利用いただけます
発信者番号は通知されません
「SUUMO(スーモ)を見た」と問い合わせください
つながらない方、不動産会社の方は
| Building coverage, floor area ratio 建ぺい率・容積率 | | Fifty percent ・ Hundred percent 50%・100% | Time residents 入居時期 | | Consultation 相談 | Land of the right form 土地の権利形態 | | Ownership 所有権 | Structure and method of construction 構造・工法 | | Wooden 2-story 木造2階建 | Use district 用途地域 | | One low-rise 1種低層 | Overview and notices その他概要・特記事項 | | Contact: Kikuchi Hirokatsu, Facilities: Public Water Supply, This sewage, City gas, Building confirmation number: No. 174, Parking: car space 担当者:菊池 広勝、設備:公営水道、本下水、都市ガス、建築確認番号:第174号、駐車場:カースペース | Company profile 会社概要 | | <Mediation> Governor of Tokyo (9) No. 041553 (Corporation) All Japan Real Estate Association (Corporation) metropolitan area real estate Fair Trade Council member Showa building (Ltd.) Yubinbango167-0053 Suginami-ku, Tokyo Nishiogiminami 3-18-15 <仲介>東京都知事(9)第041553号(公社)全日本不動産協会会員 (公社)首都圏不動産公正取引協議会加盟昭和建物(株)〒167-0053 東京都杉並区西荻南3-18-15 |
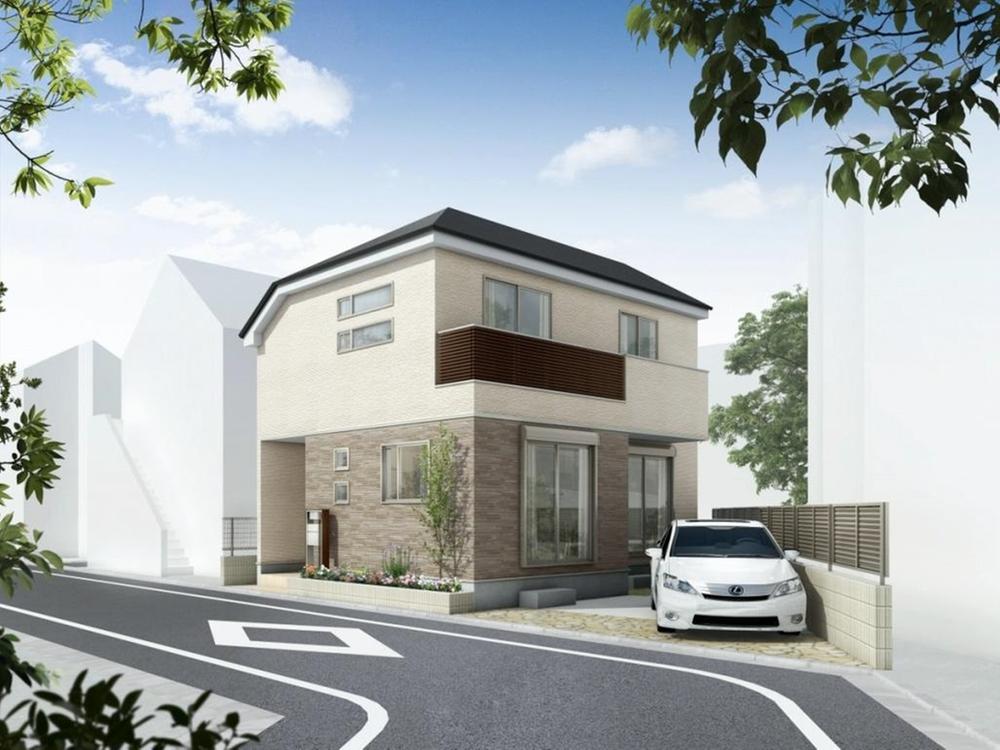 Rendering (appearance)
完成予想図(外観)
Floor plan間取り図 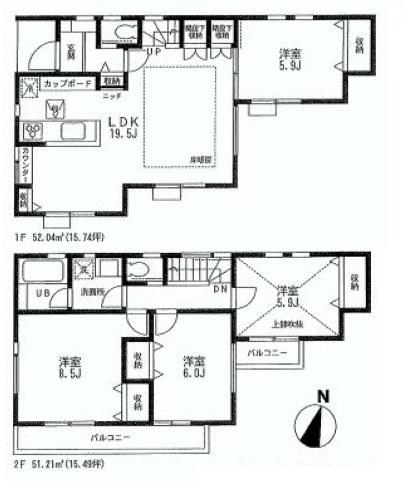 67,800,000 yen, 4LDK, Land area 109.91 sq m , Building area 103.25 sq m
6780万円、4LDK、土地面積109.91m2、建物面積103.25m2
Same specifications photos (living)同仕様写真(リビング) 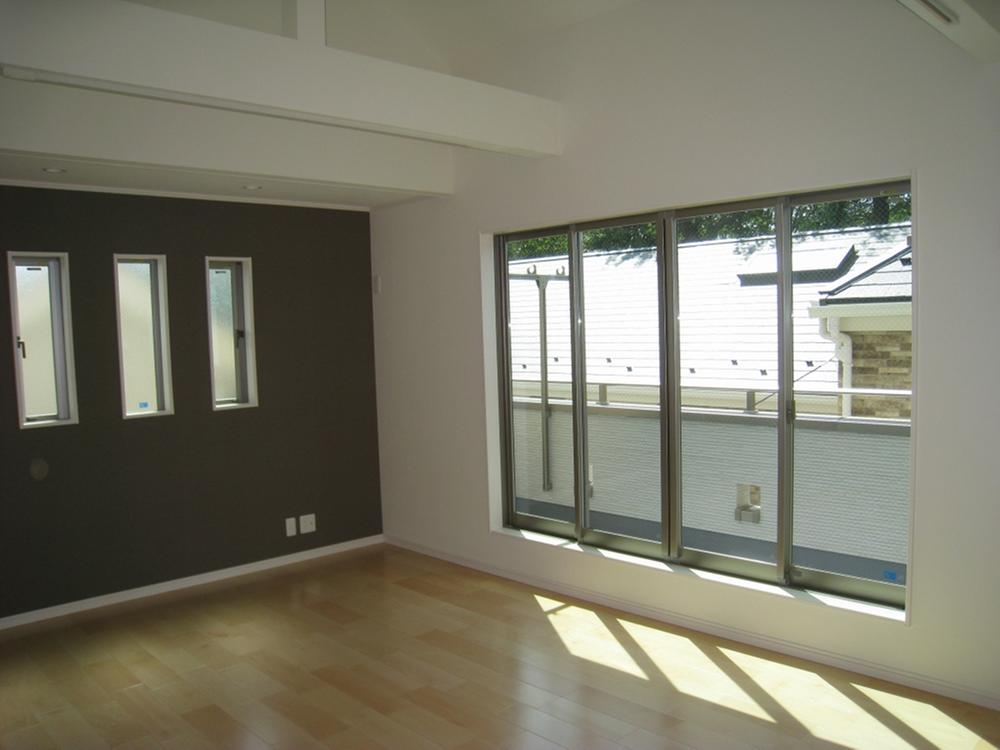 Living example of construction
リビング施工例
Same specifications photo (bathroom)同仕様写真(浴室) 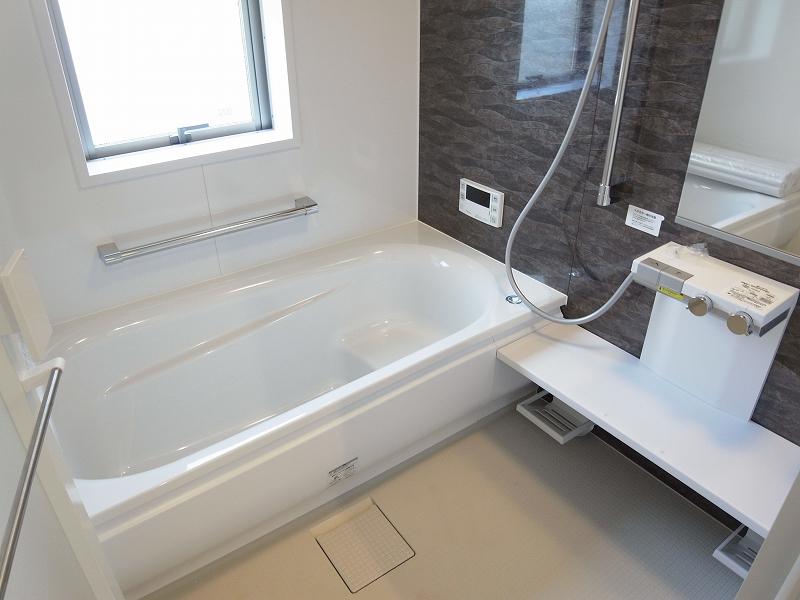 Bathroom construction cases
バスルーム施工例
Same specifications photo (kitchen)同仕様写真(キッチン) 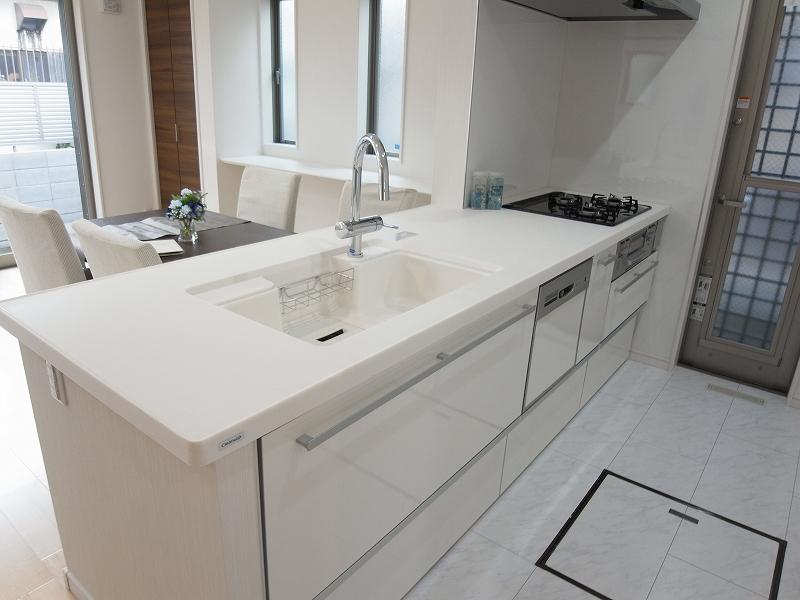 Kitchen construction cases
キッチン施工例
Same specifications photos (Other introspection)同仕様写真(その他内観) 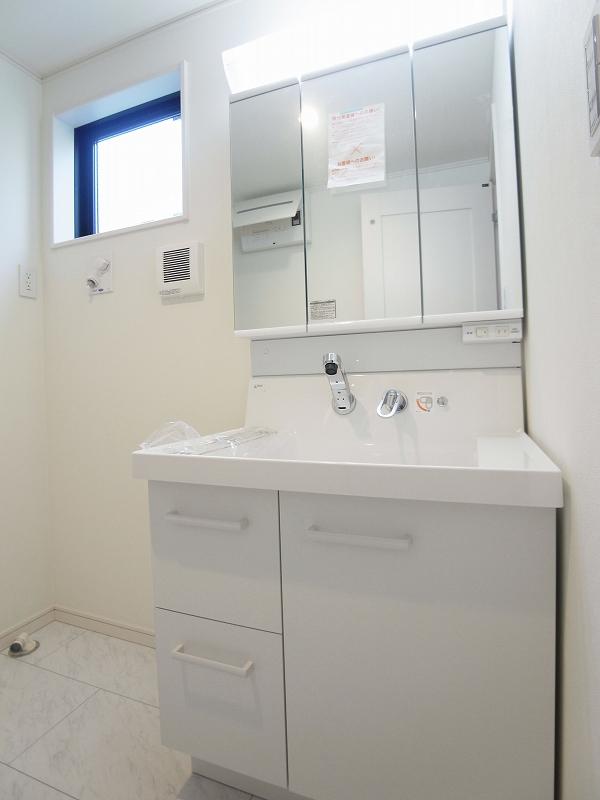 Washroom construction cases
洗面所施工例
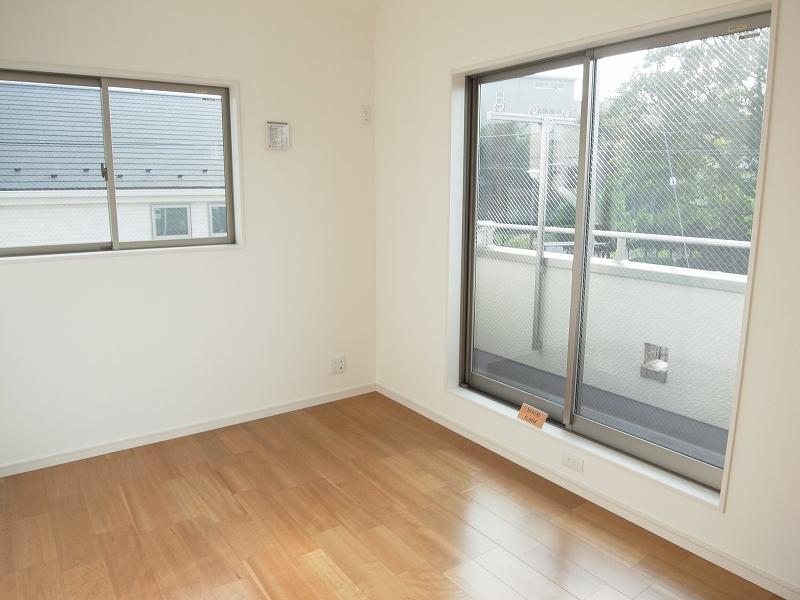 Western-style construction cases
洋室施工例
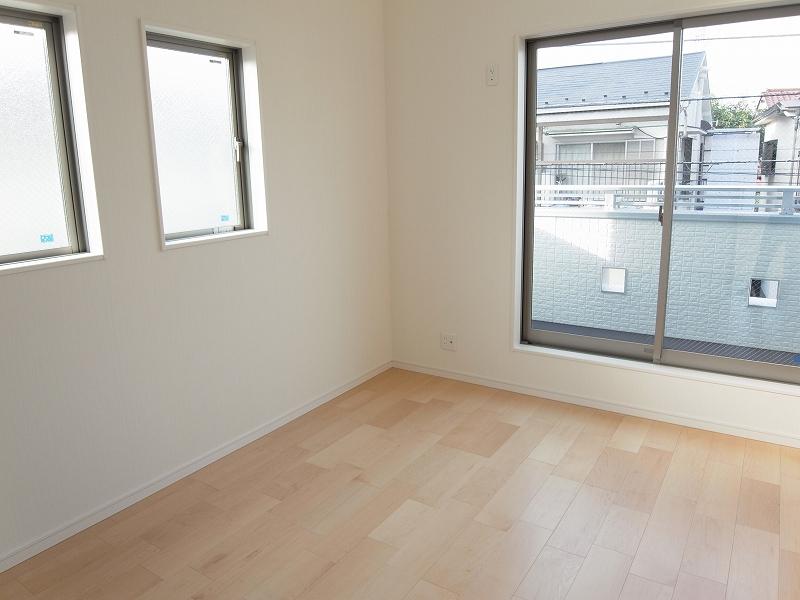 Western-style construction cases
洋室施工例
Supermarketスーパー 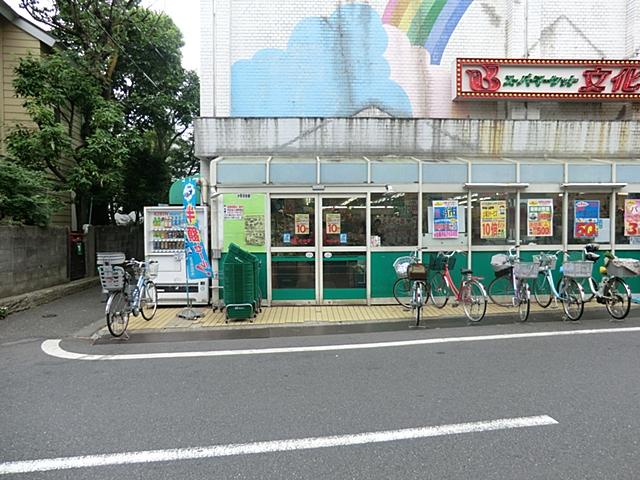 602m to Super Bunkado Asagaya shop
スーパー文化堂阿佐ヶ谷店まで602m
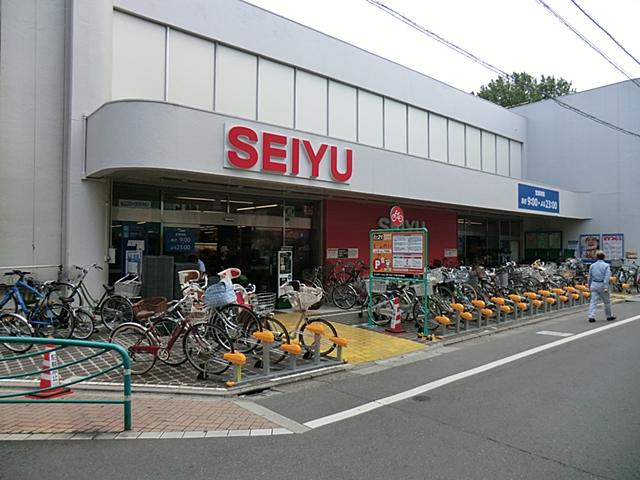 815m until Seiyu Shimo Igusa shop
西友下井草店まで815m
Junior high school中学校 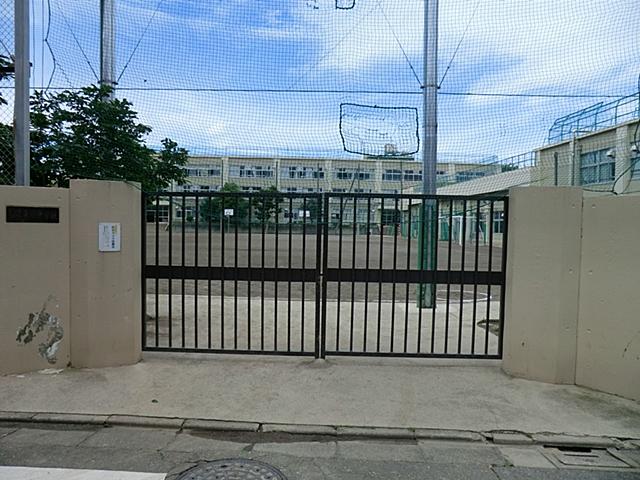 282m to Suginami Ward Higashihara Junior High School
杉並区立東原中学校まで282m
Primary school小学校 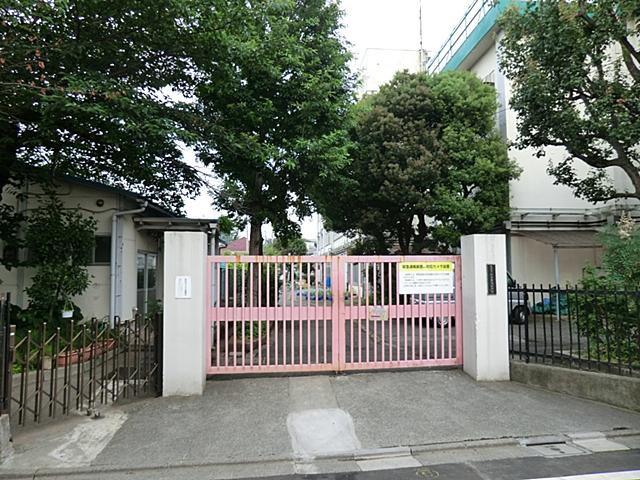 560m to Suginami Ward Suginami ninth elementary school
杉並区立杉並第九小学校まで560m
Kindergarten ・ Nursery幼稚園・保育園 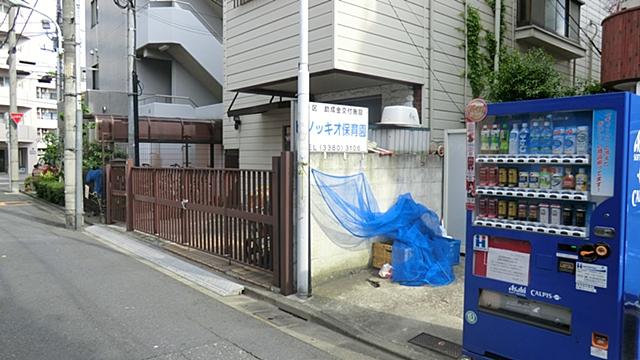 306m to Suginami nursery room Shimo Igusa south Pinocchio infant sha
杉並区保育室下井草南ピノキオ幼児舎まで306m
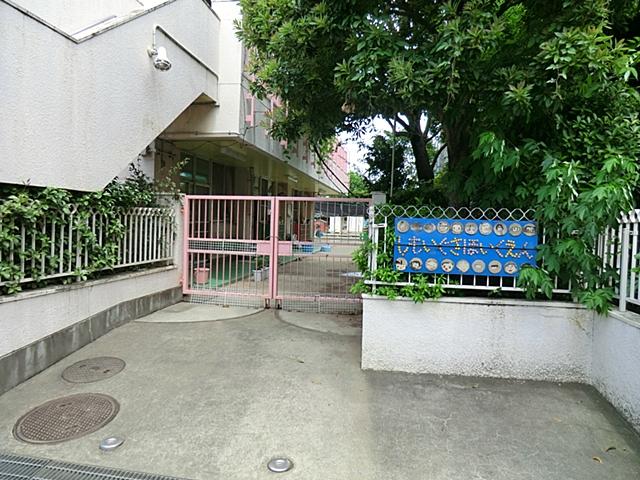 Shimo Igusa 434m to nursery school
下井草保育園まで434m
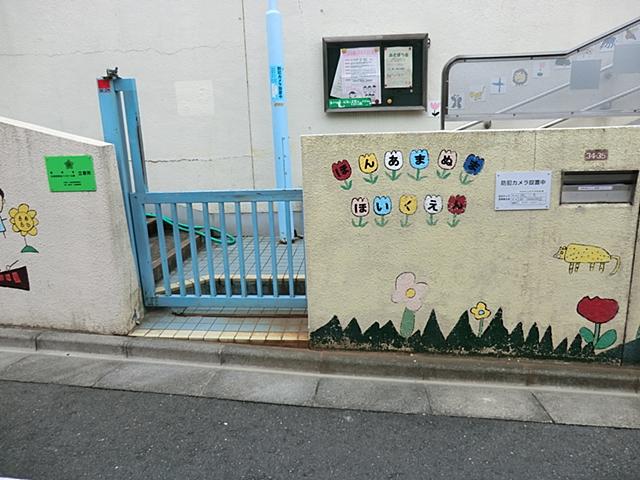 Hon'amanuma 590m to nursery school
本天沼保育園まで590m
Hospital病院 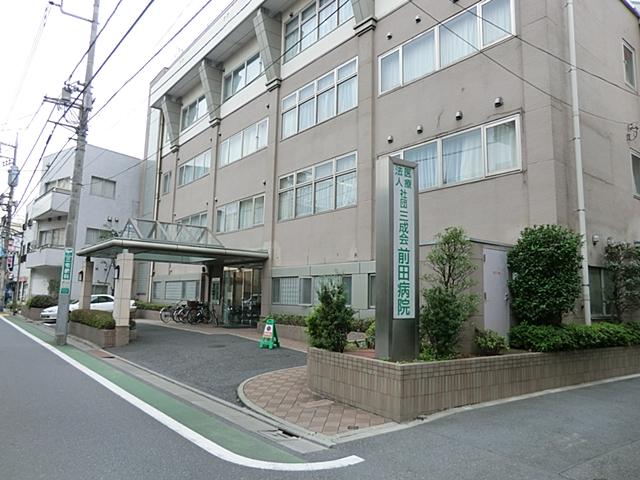 805m until the medical corporation Association Samsung Board Maeda hospital
医療法人社団三成会前田病院まで805m
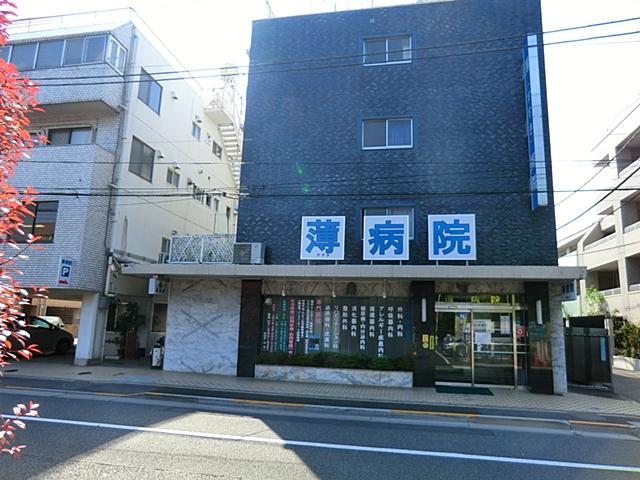 892m until the medical corporation Association OsamuHisashikai thin hospital
医療法人社団修永会薄病院まで892m
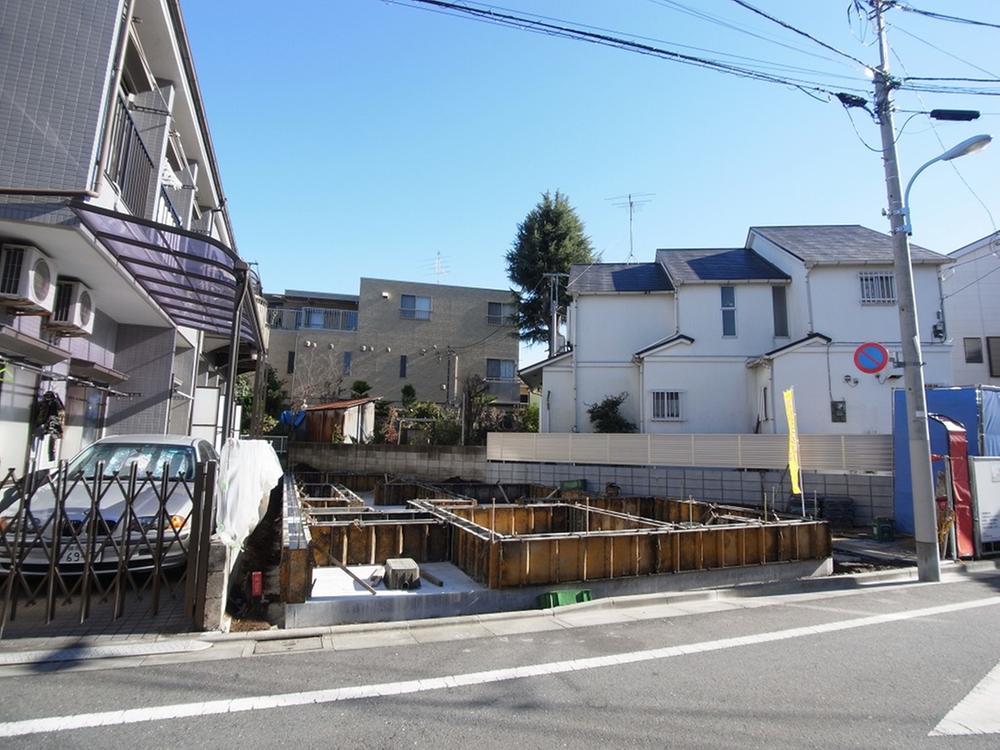 Local appearance photo
現地外観写真
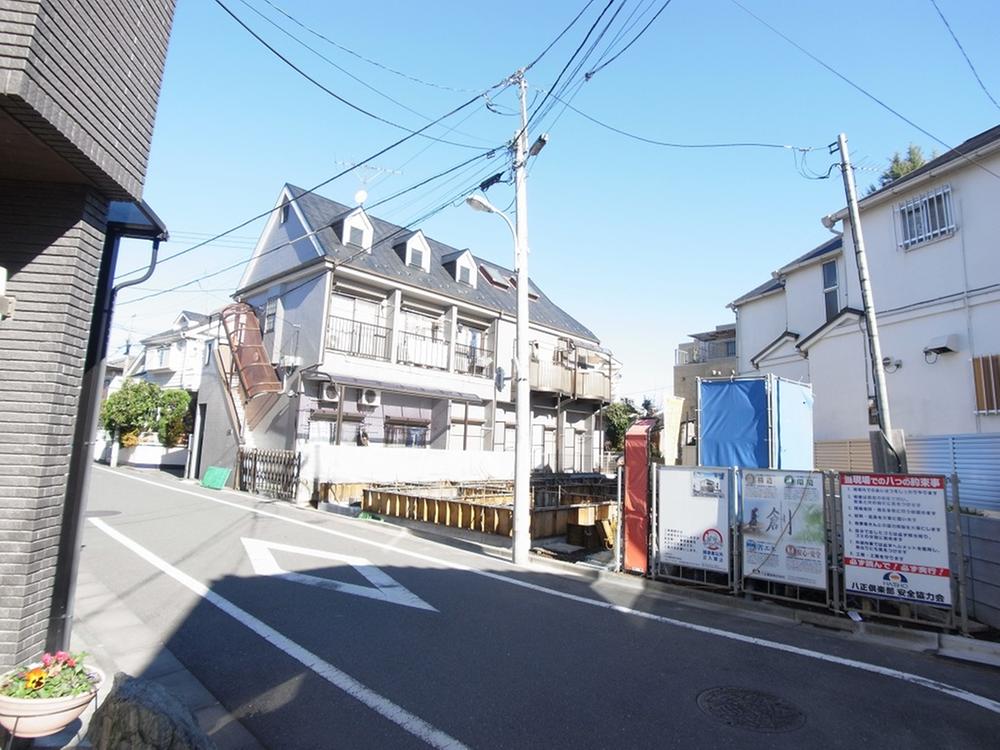 Local photos, including front road
前面道路含む現地写真
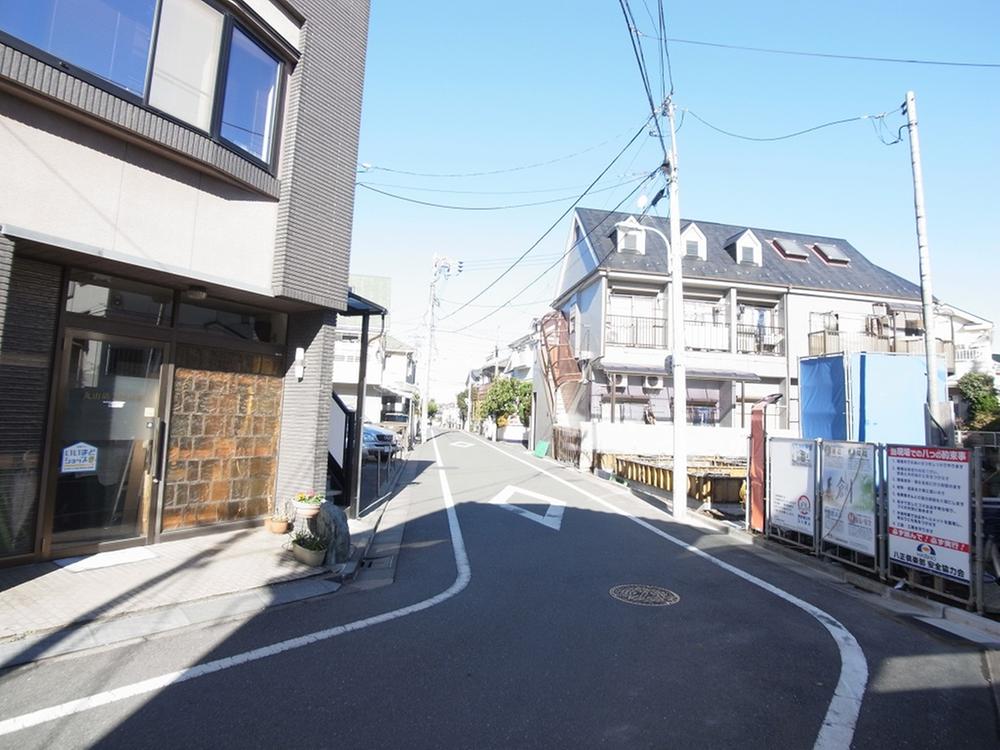 Local photos, including front road
前面道路含む現地写真
Location
|





















