New Homes » Kanto » Tokyo » Suginami
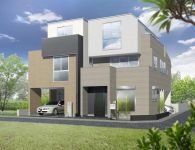 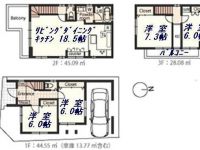
| | Suginami-ku, Tokyo 東京都杉並区 |
| Tokyo Metro Marunouchi Line "Shin Koenji" walk 6 minutes 東京メトロ丸ノ内線「新高円寺」歩6分 |
| Southeast corner lot! Wide balcony on the south side 東南角地!南側にワイドバルコニー |
| LDK18.5 Pledge, There is the upper atrium! Bathroom in the living room and the same floor, There lavatory! LDK18.5帖、上部吹抜けあり! リビングと同フロアに浴室、洗面室あります! |
Features pickup 特徴ピックアップ | | 2 along the line more accessible / LDK18 tatami mats or more / System kitchen / Bathroom Dryer / All room storage / Siemens south road / Corner lot / Face-to-face kitchen / Barrier-free / Toilet 2 places / Bathroom 1 tsubo or more / All living room flooring / Dish washing dryer / All room 6 tatami mats or more / Floor heating 2沿線以上利用可 /LDK18畳以上 /システムキッチン /浴室乾燥機 /全居室収納 /南側道路面す /角地 /対面式キッチン /バリアフリー /トイレ2ヶ所 /浴室1坪以上 /全居室フローリング /食器洗乾燥機 /全居室6畳以上 /床暖房 | Price 価格 | | 56,800,000 yen 5680万円 | Floor plan 間取り | | 4LDK 4LDK | Units sold 販売戸数 | | 1 units 1戸 | Land area 土地面積 | | 71.95 sq m (measured) 71.95m2(実測) | Building area 建物面積 | | 117.72 sq m (registration) 117.72m2(登記) | Driveway burden-road 私道負担・道路 | | Nothing, East 3.6m width, South 3.3m width 無、東3.6m幅、南3.3m幅 | Completion date 完成時期(築年月) | | January 2014 2014年1月 | Address 住所 | | Suginami-ku, Tokyo Umezato 1 東京都杉並区梅里1 | Traffic 交通 | | Tokyo Metro Marunouchi Line "Shin Koenji" walk 6 minutes
JR Chuo Line "Koenji" walk 15 minutes 東京メトロ丸ノ内線「新高円寺」歩6分
JR中央線「高円寺」歩15分
| Related links 関連リンク | | [Related Sites of this company] 【この会社の関連サイト】 | Person in charge 担当者より | | Person in charge of Suzuki Shou History Age: 30 Daigyokai Experience: 1 year 担当者鈴木 将史年齢:30代業界経験:1年 | Contact お問い合せ先 | | TEL: 0800-603-0575 [Toll free] mobile phone ・ Also available from PHS
Caller ID is not notified
Please contact the "saw SUUMO (Sumo)"
If it does not lead, If the real estate company TEL:0800-603-0575【通話料無料】携帯電話・PHSからもご利用いただけます
発信者番号は通知されません
「SUUMO(スーモ)を見た」と問い合わせください
つながらない方、不動産会社の方は
| Building coverage, floor area ratio 建ぺい率・容積率 | | 60% ・ 200% 60%・200% | Time residents 入居時期 | | Consultation 相談 | Land of the right form 土地の権利形態 | | Ownership 所有権 | Structure and method of construction 構造・工法 | | Wooden three-story 木造3階建 | Use district 用途地域 | | One dwelling 1種住居 | Overview and notices その他概要・特記事項 | | Contact: Suzuki Masafumi, Facilities: Public Water Supply, This sewage, City gas, Building confirmation number: first 13ABMT-01-0247, Parking: car space 担当者:鈴木 将史、設備:公営水道、本下水、都市ガス、建築確認番号:第13ABMT-01-0247、駐車場:カースペース | Company profile 会社概要 | | <Mediation> Minister of Land, Infrastructure and Transport (3) No. 006,185 (one company) National Housing Industry Association (Corporation) metropolitan area real estate Fair Trade Council member Asahi Housing Corporation Shinjuku 160-0023 Tokyo Nishi-Shinjuku, Shinjuku-ku, 1-19-6 Shinjuku Yamate building 7th floor <仲介>国土交通大臣(3)第006185号(一社)全国住宅産業協会会員 (公社)首都圏不動産公正取引協議会加盟朝日住宅(株)新宿店〒160-0023 東京都新宿区西新宿1-19-6 山手新宿ビル7階 |
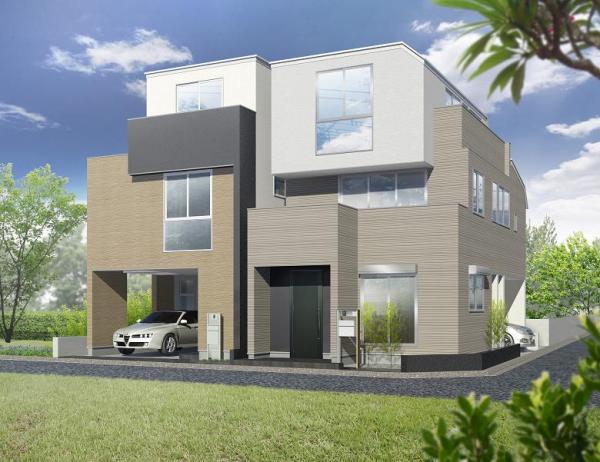 Rendering (appearance)
完成予想図(外観)
Floor plan間取り図 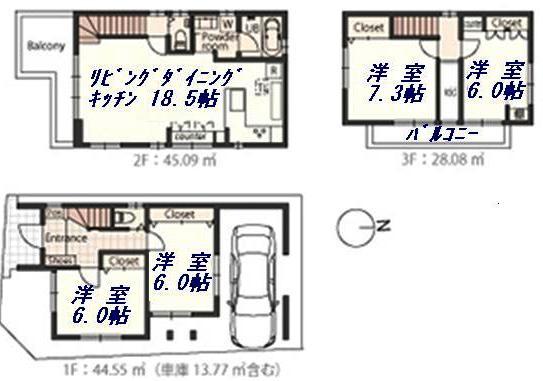 56,800,000 yen, 4LDK, Land area 71.95 sq m , Building area 117.72 sq m
5680万円、4LDK、土地面積71.95m2、建物面積117.72m2
Other Environmental Photoその他環境写真 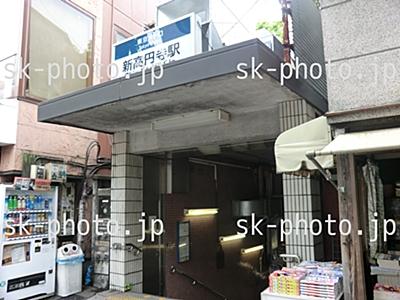 Until Shin Koenji Station 6-minute walk 500m Shin Koenji Station 6-minute walk
新高円寺駅徒歩6分まで500m 新高円寺駅徒歩6分
Supermarketスーパー 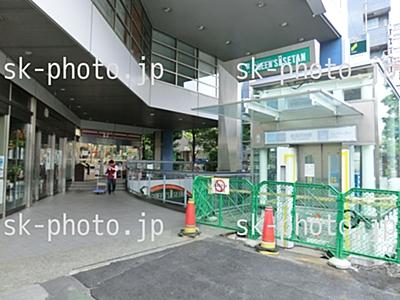 400m Queens Isetan new Koenji shop to Queens Isetan new Koenji shop
クイーンズ伊勢丹新高円寺店まで400m クイーンズ伊勢丹新高円寺店
Park公園 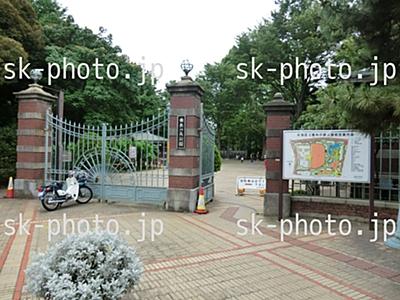 400m until Sanshinomorikoen Sanshinomorikoen
蚕糸の森公園まで400m 蚕糸の森公園
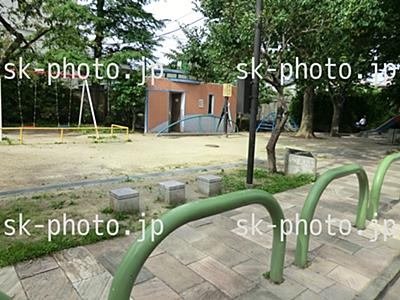 Umezato 10m Umezato children's park until the children's park
梅里児童公園まで10m 梅里児童公園
Location
|







