New Homes » Kanto » Tokyo » Suginami
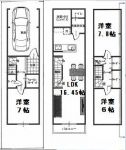 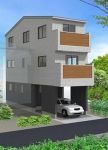
| | Suginami-ku, Tokyo 東京都杉並区 |
| JR Chuo Line "Asagaya" walk 5 minutes JR中央線「阿佐ヶ谷」歩5分 |
| ● realize the bright rooms of the mansion ● all room 6 quires more 3LDK + P ● All rooms are two-sided lighting nestled in a quiet residential area while remaining Asagaya Station 5-minute walk ●阿佐ヶ谷駅徒歩5分にありながら閑静住宅街に佇む邸宅●全居室6帖以上の3LDK+P●全室2面採光の明るいお部屋を実現 |
| ■ Suginami first elementary school ・ Sugimori junior high school area ■ specification ・ Restroom two places "Washlet toilet seat (one place)" ・ Floor heating in the living room ・ Dishwasher ・ Walk-in closet ・ 1 tsubo bus ・ Bathroom Dryer ・ Face-to-face kitchen ・ Built-in garage ・ Water filter ・ South balcony ■杉並第一小学校・杉森中学校エリア■仕様・お手洗い2か所 《ウォシュレット便座(1か所)》・リビングに床暖房・食洗器・ウォークインクロゼット・1坪バス・浴室乾燥機・対面キッチン・ビルトイン車庫・浄水器・南側バルコニー |
Features pickup 特徴ピックアップ | | It is close to the city / System kitchen / Bathroom Dryer / Flat to the station / A quiet residential area / LDK15 tatami mats or more / Shaping land / Washbasin with shower / Face-to-face kitchen / Barrier-free / Toilet 2 places / Bathroom 1 tsubo or more / South balcony / Warm water washing toilet seat / All living room flooring / Dish washing dryer / All room 6 tatami mats or more / Water filter / City gas / All rooms are two-sided lighting / Floor heating 市街地が近い /システムキッチン /浴室乾燥機 /駅まで平坦 /閑静な住宅地 /LDK15畳以上 /整形地 /シャワー付洗面台 /対面式キッチン /バリアフリー /トイレ2ヶ所 /浴室1坪以上 /南面バルコニー /温水洗浄便座 /全居室フローリング /食器洗乾燥機 /全居室6畳以上 /浄水器 /都市ガス /全室2面採光 /床暖房 | Event information イベント情報 | | Local guide Board (please make a reservation beforehand) schedule / During the public time / 8:00 ~ 23:00 salesperson in the field will be happy to your description of the land and buildings. With regard to customers who hope, Since you can also look at showrooms and finished site, Not please contact us in advance. 現地案内会(事前に必ず予約してください)日程/公開中時間/8:00 ~ 23:00現地で販売員が土地および建物のご説明させて頂きます。 ご希望されるお客様につきましては、ショールームや完成現場もご覧頂けますので、事前にご連絡下さいませ。 | Price 価格 | | 53,800,000 yen 5380万円 | Floor plan 間取り | | 3LDK 3LDK | Units sold 販売戸数 | | 1 units 1戸 | Land area 土地面積 | | 61.61 sq m (measured) 61.61m2(実測) | Building area 建物面積 | | 92.73 sq m (measured) 92.73m2(実測) | Driveway burden-road 私道負担・道路 | | Nothing, North 4m width (contact the road width 4.2m) 無、北4m幅(接道幅4.2m) | Completion date 完成時期(築年月) | | June 2014 2014年6月 | Address 住所 | | Suginami-ku, Tokyo Asagayakita 2 東京都杉並区阿佐谷北2 | Traffic 交通 | | JR Chuo Line "Asagaya" walk 5 minutes
Tokyo Metro Marunouchi Line "Minami Asagaya" walk 14 minutes JR中央線「阿佐ヶ谷」歩5分
東京メトロ丸ノ内線「南阿佐ヶ谷」歩14分
| Related links 関連リンク | | [Related Sites of this company] 【この会社の関連サイト】 | Person in charge 担当者より | | The person in charge Inoue 担当者井上 | Contact お問い合せ先 | | (Stock) Office Kamiyama TEL: 0800-600-8331 [Toll free] mobile phone ・ Also available from PHS
Caller ID is not notified
Please contact the "saw SUUMO (Sumo)"
If it does not lead, If the real estate company (株)オフィス神山TEL:0800-600-8331【通話料無料】携帯電話・PHSからもご利用いただけます
発信者番号は通知されません
「SUUMO(スーモ)を見た」と問い合わせください
つながらない方、不動産会社の方は
| Building coverage, floor area ratio 建ぺい率・容積率 | | 60% ・ 160% 60%・160% | Time residents 入居時期 | | June 2014 schedule 2014年6月予定 | Land of the right form 土地の権利形態 | | Ownership 所有権 | Structure and method of construction 構造・工法 | | Wooden three-story (framing method) 木造3階建(軸組工法) | Use district 用途地域 | | One middle and high 1種中高 | Other limitations その他制限事項 | | Set-back: already, Regulations have by the Landscape Act セットバック:済、景観法による規制有 | Overview and notices その他概要・特記事項 | | Contact: Inoue, Facilities: Public Water Supply, This sewage, City gas, Building confirmation number: 13BNKR-03-9863, Parking: Garage 担当者:井上、設備:公営水道、本下水、都市ガス、建築確認番号:13BNKR-03-9863、駐車場:車庫 | Company profile 会社概要 | | <Mediation> Governor of Tokyo (1) No. 095181 (stock) Office Kamiyama Yubinbango150-0047 Tokyo, Shibuya-ku, Kamiyama-cho 41-3 <仲介>東京都知事(1)第095181号(株)オフィス神山〒150-0047 東京都渋谷区神山町41-3 |
Floor plan間取り図 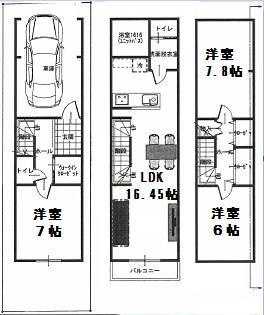 53,800,000 yen, 3LDK, Land area 61.61 sq m , Building area 92.73 sq m
5380万円、3LDK、土地面積61.61m2、建物面積92.73m2
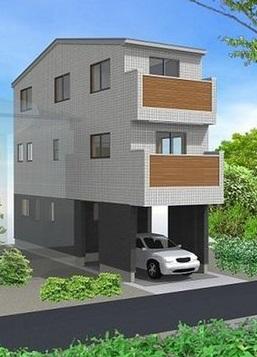 Rendering (appearance)
完成予想図(外観)
Local photos, including front road前面道路含む現地写真 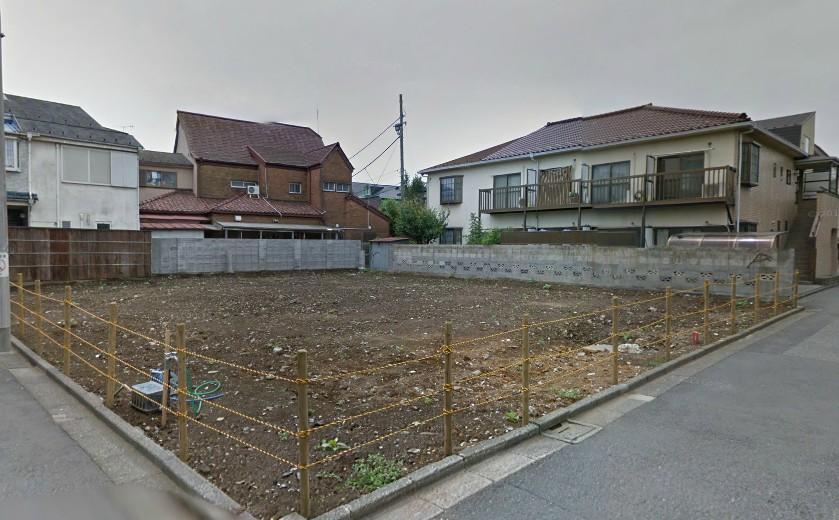 Local (12 May 2013) Shooting
現地(2013年12月)撮影
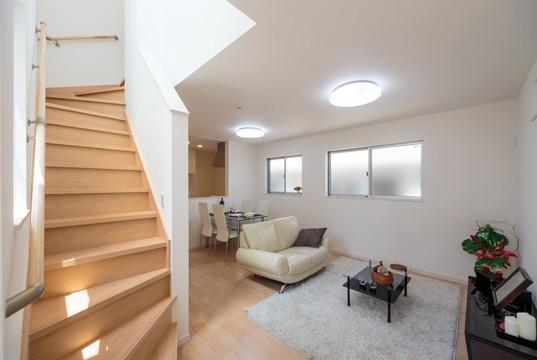 Same specifications photos (living)
同仕様写真(リビング)
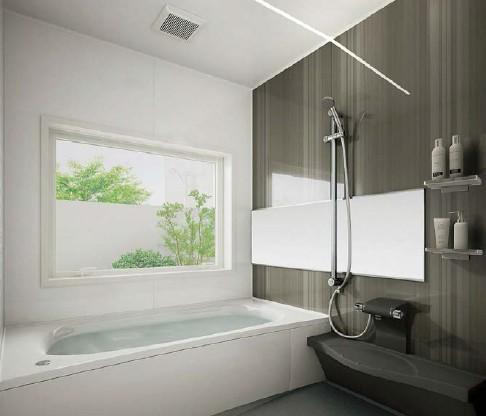 Same specifications photo (bathroom)
同仕様写真(浴室)
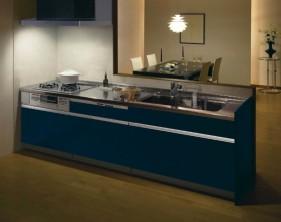 Same specifications photo (kitchen)
同仕様写真(キッチン)
Shopping centreショッピングセンター 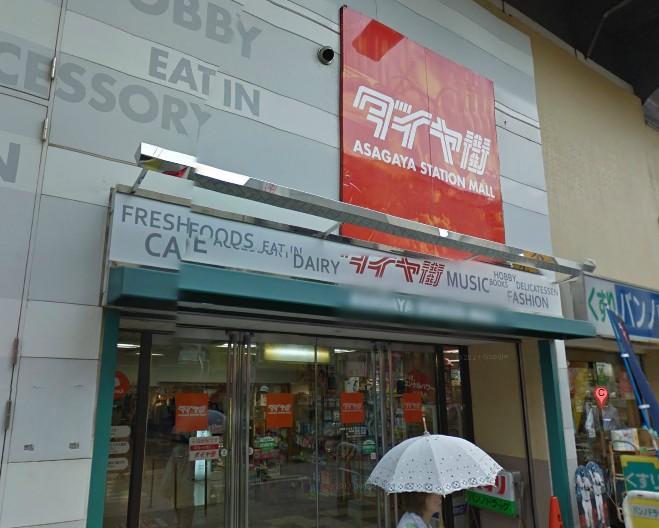 430m to the diamond district
ダイヤ街まで430m
Same specifications photos (Other introspection)同仕様写真(その他内観) 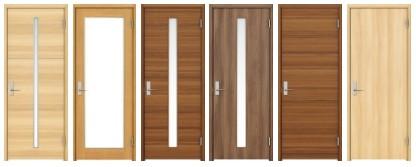 Joinery
建具
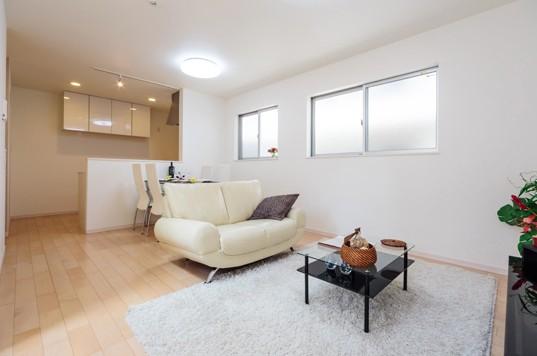 Same specifications photos (living)
同仕様写真(リビング)
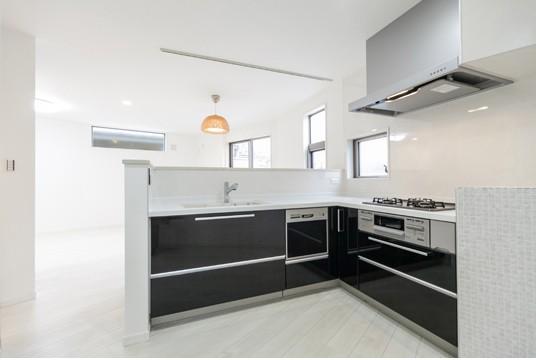 Same specifications photo (kitchen)
同仕様写真(キッチン)
Supermarketスーパー 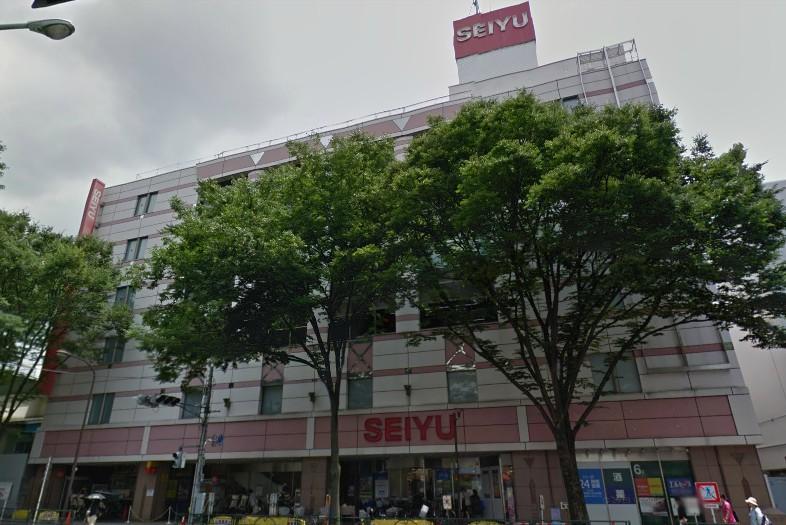 449m until Seiyu Asagaya shop
西友阿佐ヶ谷店まで449m
Same specifications photos (Other introspection)同仕様写真(その他内観) 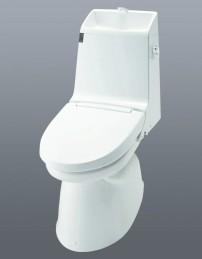 Bathroom
お手洗い
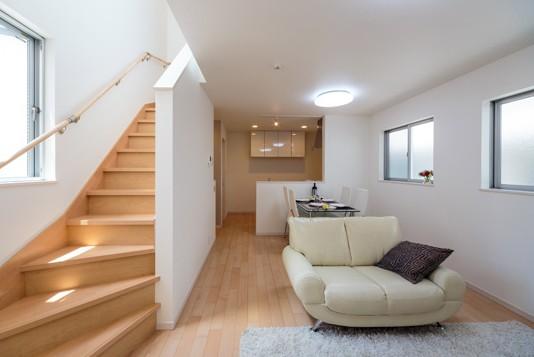 Same specifications photos (living)
同仕様写真(リビング)
Junior high school中学校 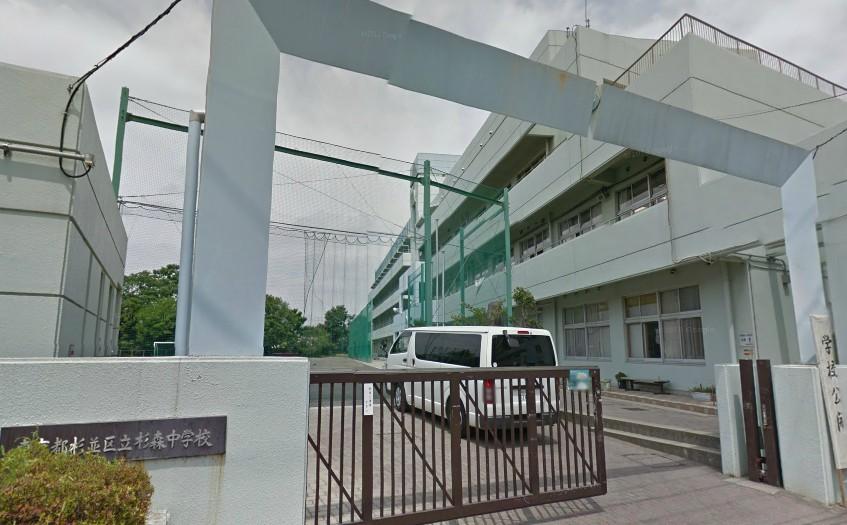 1270m to Suginami Ward Sugimori Junior High School
杉並区立杉森中学校まで1270m
Same specifications photos (Other introspection)同仕様写真(その他内観) 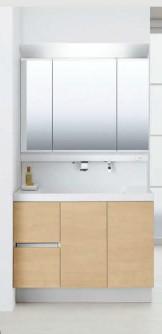 Bathroom vanity
洗面化粧台
Primary school小学校 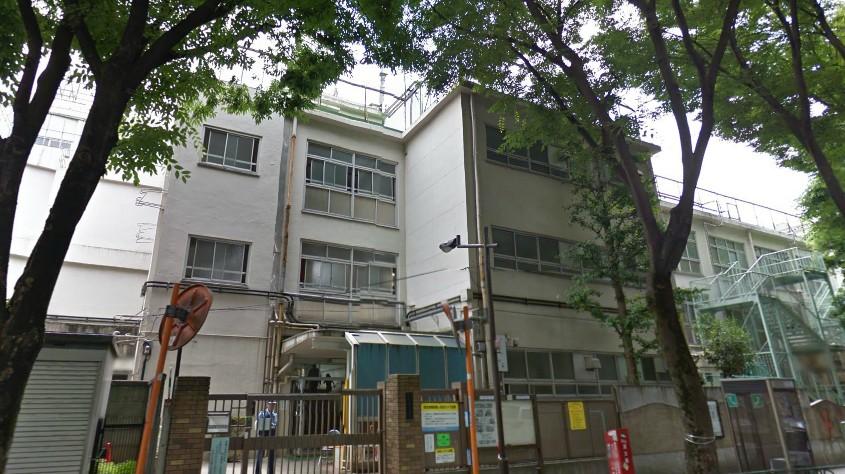 385m to Suginami Ward Suginami first elementary school
杉並区立杉並第一小学校まで385m
Same specifications photos (Other introspection)同仕様写真(その他内観) 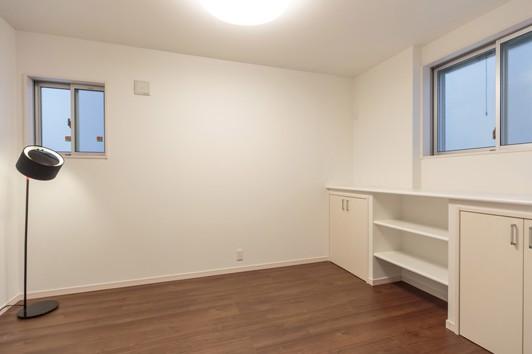 room
居室
Kindergarten ・ Nursery幼稚園・保育園 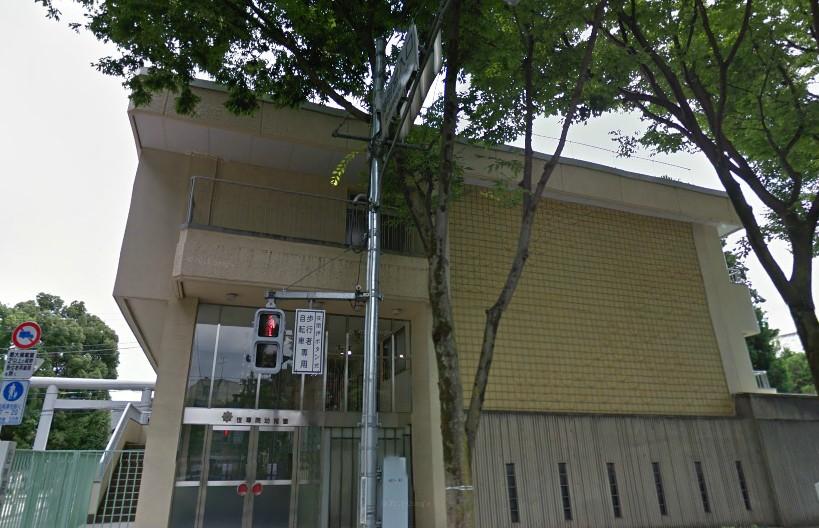 Blessed One salon 328m to kindergarten
世尊院幼稚園まで328m
Same specifications photos (Other introspection)同仕様写真(その他内観) 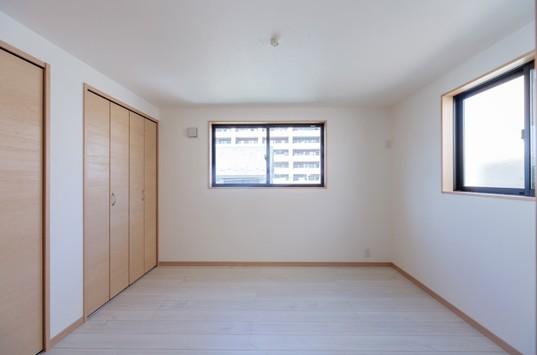 room
居室
Kindergarten ・ Nursery幼稚園・保育園 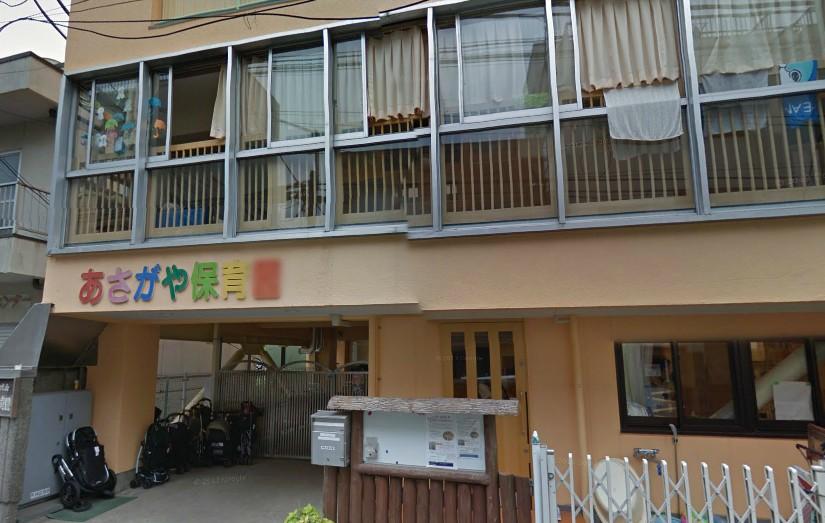 Asagaya 562m to nursery school
阿佐谷保育園まで562m
Same specifications photos (Other introspection)同仕様写真(その他内観) 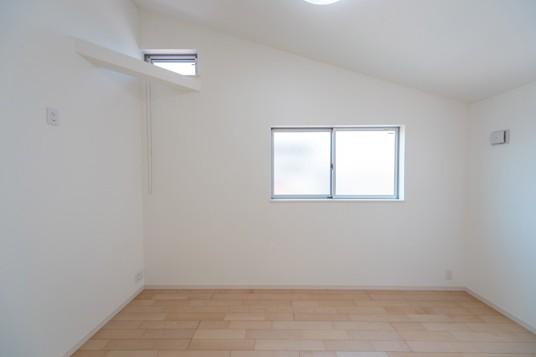 room
居室
Location
| 





















