New Homes » Kanto » Tokyo » Suginami
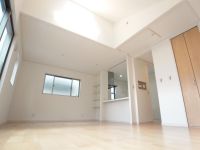 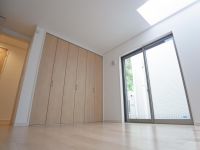
| | Suginami-ku, Tokyo 東京都杉並区 |
| Tokyo Metro Marunouchi Line "Shin Koenji" walk 11 minutes 東京メトロ丸ノ内線「新高円寺」歩11分 |
| ◇ ◆ Expert financial planner of real estate ・ Mortgage planner thorough support looking for your My Home ◆ ◇ ◇◆不動産の専門家ファイナンシャルプランナー・モーゲージプランナーがあなたのマイホーム探しを徹底サポート◆◇ |
| ◆ Coop future Naritahigashi shop of a 2-minute walk (120m) is rich assortment ◆ ◆ Glad to child-rearing family, 5-minute walk (353m) Higashida elementary school ◆ ◆ Tokyo Metro Marunouchi Line "Shin Koenji" a 12-minute walk from the station ◆ ◆ Seddo on the south side 4.18m road ◆ ◆ 3LDK taken between buildings ◆ ◆ Supermarkets and park, It is good life convenience and commercial facilities ◆ ◆徒歩2分(120m)のコープみらい成田東店は豊富な品揃え◆◆子育て家族に嬉しい、徒歩5分(353m)東田小学校◆◆東京メトロ丸ノ内線「新高円寺」駅より徒歩12分◆◆南側4.18m道路に接道◆◆建物間取3LDK◆◆スーパーや公園、商業施設など生活利便性は良好です◆ |
Features pickup 特徴ピックアップ | | 2 along the line more accessible / System kitchen / All room storage / Siemens south road / A quiet residential area / LDK15 tatami mats or more / Face-to-face kitchen / Toilet 2 places / Atrium / Flat terrain 2沿線以上利用可 /システムキッチン /全居室収納 /南側道路面す /閑静な住宅地 /LDK15畳以上 /対面式キッチン /トイレ2ヶ所 /吹抜け /平坦地 | Price 価格 | | 60,800,000 yen 6080万円 | Floor plan 間取り | | 3LDK 3LDK | Units sold 販売戸数 | | 1 units 1戸 | Land area 土地面積 | | 103.9 sq m 103.9m2 | Building area 建物面積 | | 88.54 sq m 88.54m2 | Driveway burden-road 私道負担・道路 | | Nothing, South 4.1m width 無、南4.1m幅 | Completion date 完成時期(築年月) | | March 2014 2014年3月 | Address 住所 | | Suginami-ku, Tokyo Naritahigashi 1 東京都杉並区成田東1 | Traffic 交通 | | Tokyo Metro Marunouchi Line "Shin Koenji" walk 11 minutes
Tokyo Metro Marunouchi Line "Minami Asagaya" walk 13 minutes
JR Chuo Line "Asagaya" walk 20 minutes 東京メトロ丸ノ内線「新高円寺」歩11分
東京メトロ丸ノ内線「南阿佐ヶ谷」歩13分
JR中央線「阿佐ヶ谷」歩20分
| Related links 関連リンク | | [Related Sites of this company] 【この会社の関連サイト】 | Person in charge 担当者より | | [Regarding this property.] Thorough real estate experts find your My Home Support. Suggestions of reasonable financial planning, We will solve your all anxiety about the real estate purchase. For more information until 0800-919-8333 ". 【この物件について】不動産の専門家があなたのマイホーム探しを徹底サポート。無理のない資金計画のご提案、不動産購入に関するお客様のあらゆる不安を解消いたします。詳しくは0800-919-8333」まで。 | Contact お問い合せ先 | | TEL: 0800-809-8335 [Toll free] mobile phone ・ Also available from PHS
Caller ID is not notified
Please contact the "saw SUUMO (Sumo)"
If it does not lead, If the real estate company TEL:0800-809-8335【通話料無料】携帯電話・PHSからもご利用いただけます
発信者番号は通知されません
「SUUMO(スーモ)を見た」と問い合わせください
つながらない方、不動産会社の方は
| Building coverage, floor area ratio 建ぺい率・容積率 | | Fifty percent ・ Hundred percent 50%・100% | Time residents 入居時期 | | March 2014 schedule 2014年3月予定 | Land of the right form 土地の権利形態 | | Ownership 所有権 | Structure and method of construction 構造・工法 | | Wooden 2-story 木造2階建 | Use district 用途地域 | | One low-rise 1種低層 | Overview and notices その他概要・特記事項 | | Building confirmation number: No. 146, Parking: car space 建築確認番号:第146号、駐車場:カースペース | Company profile 会社概要 | | <Mediation> Governor of Tokyo (2) No. 086581 (Ltd.) ad cast Koenji branch Yubinbango166-0003 Suginami-ku, Tokyo Koenjiminami 4-44-6 Yunzubiru first floor <仲介>東京都知事(2)第086581号(株)アドキャスト高円寺支店〒166-0003 東京都杉並区高円寺南4-44-6 ユンズビル1階 |
Same specifications photos (living)同仕様写真(リビング) 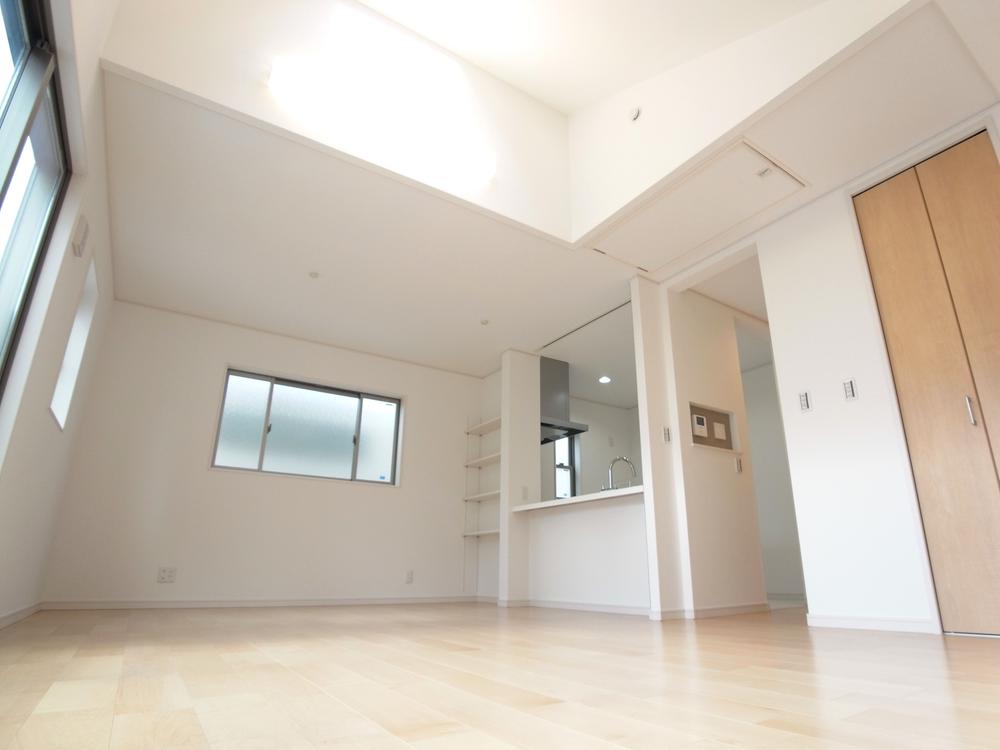 Living example of construction
リビング施工例
Same specifications photos (Other introspection)同仕様写真(その他内観) 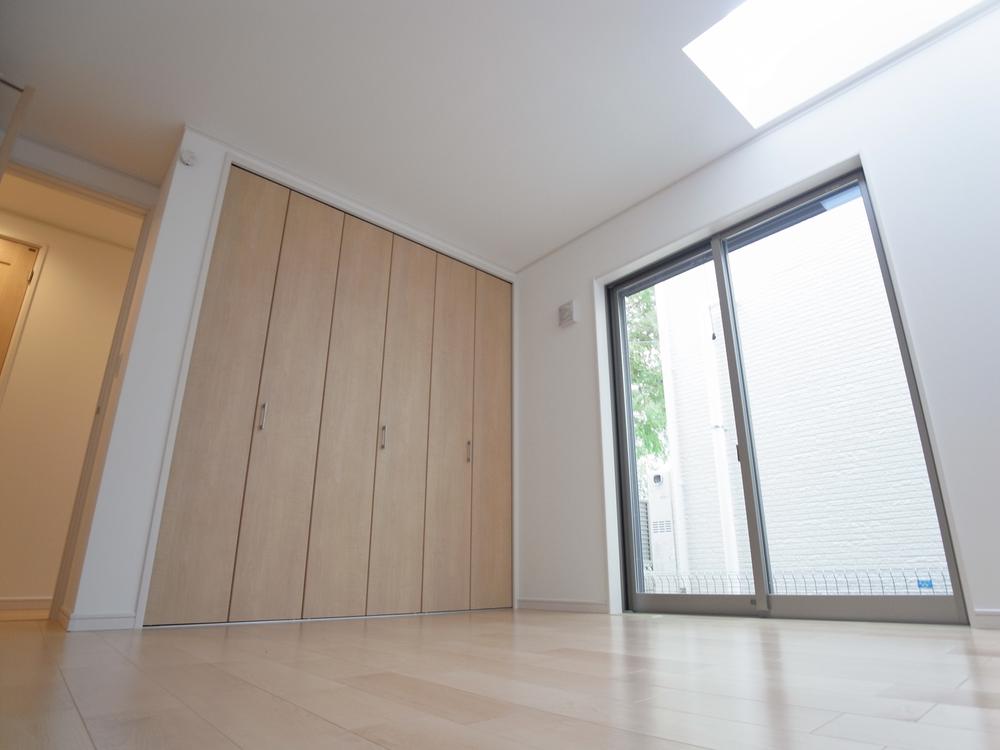 Room construction cases
居室施工例
Same specifications photo (kitchen)同仕様写真(キッチン) 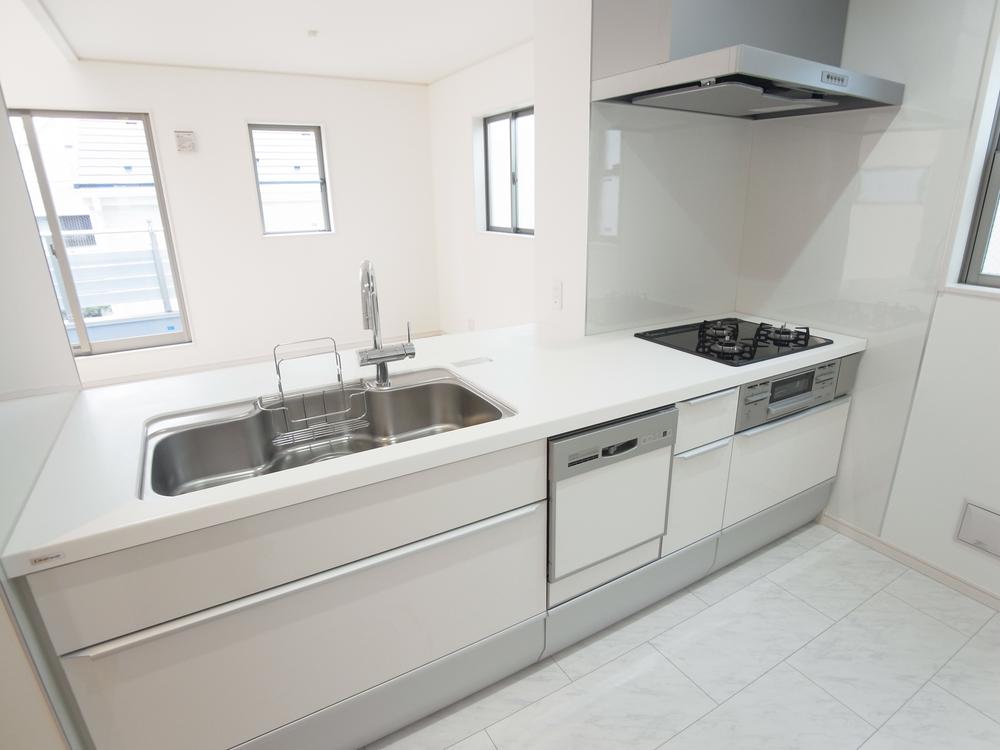 Kitchen construction cases
キッチン施工例
Floor plan間取り図 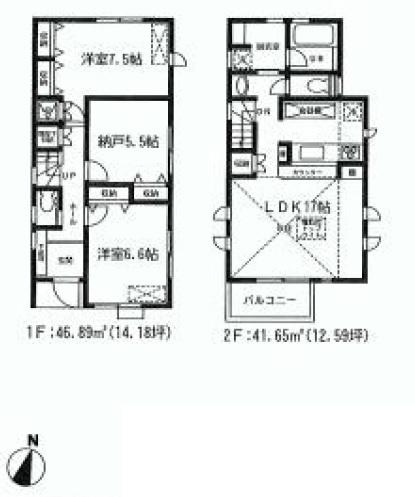 60,800,000 yen, 3LDK, Land area 103.9 sq m , Building area 88.54 sq m 3LDK
6080万円、3LDK、土地面積103.9m2、建物面積88.54m2 3LDK
Same specifications photo (bathroom)同仕様写真(浴室) 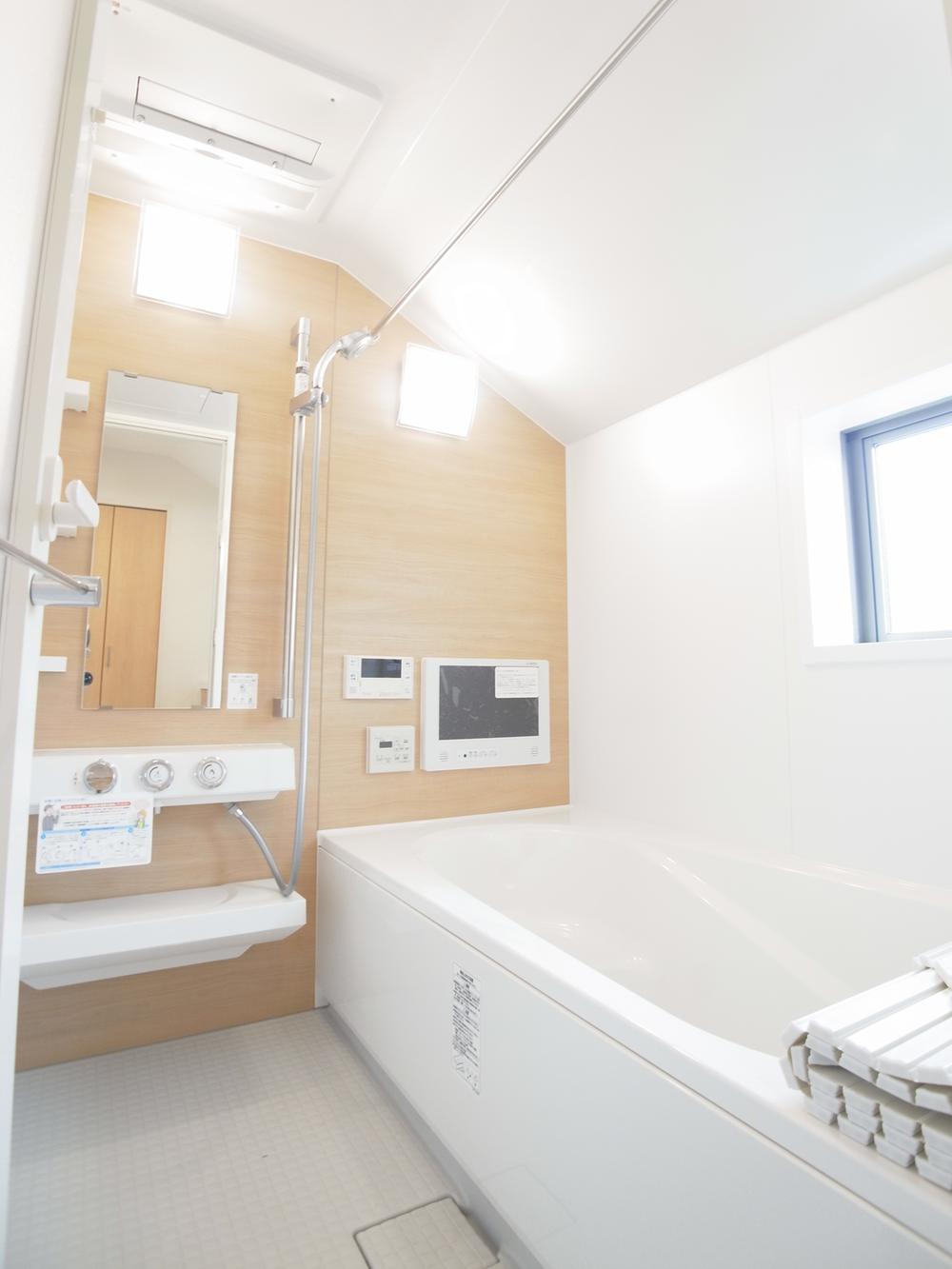 Bathroom construction cases
浴室施工例
Station駅 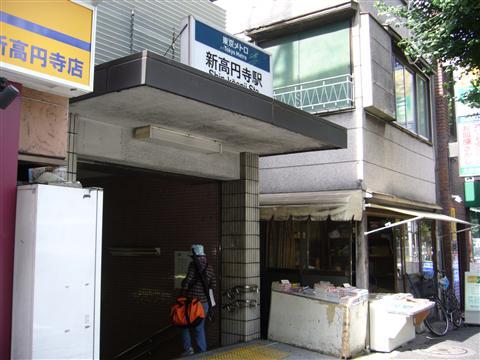 960m until Shin Koenji Station
新高円寺駅まで960m
Same specifications photos (Other introspection)同仕様写真(その他内観) 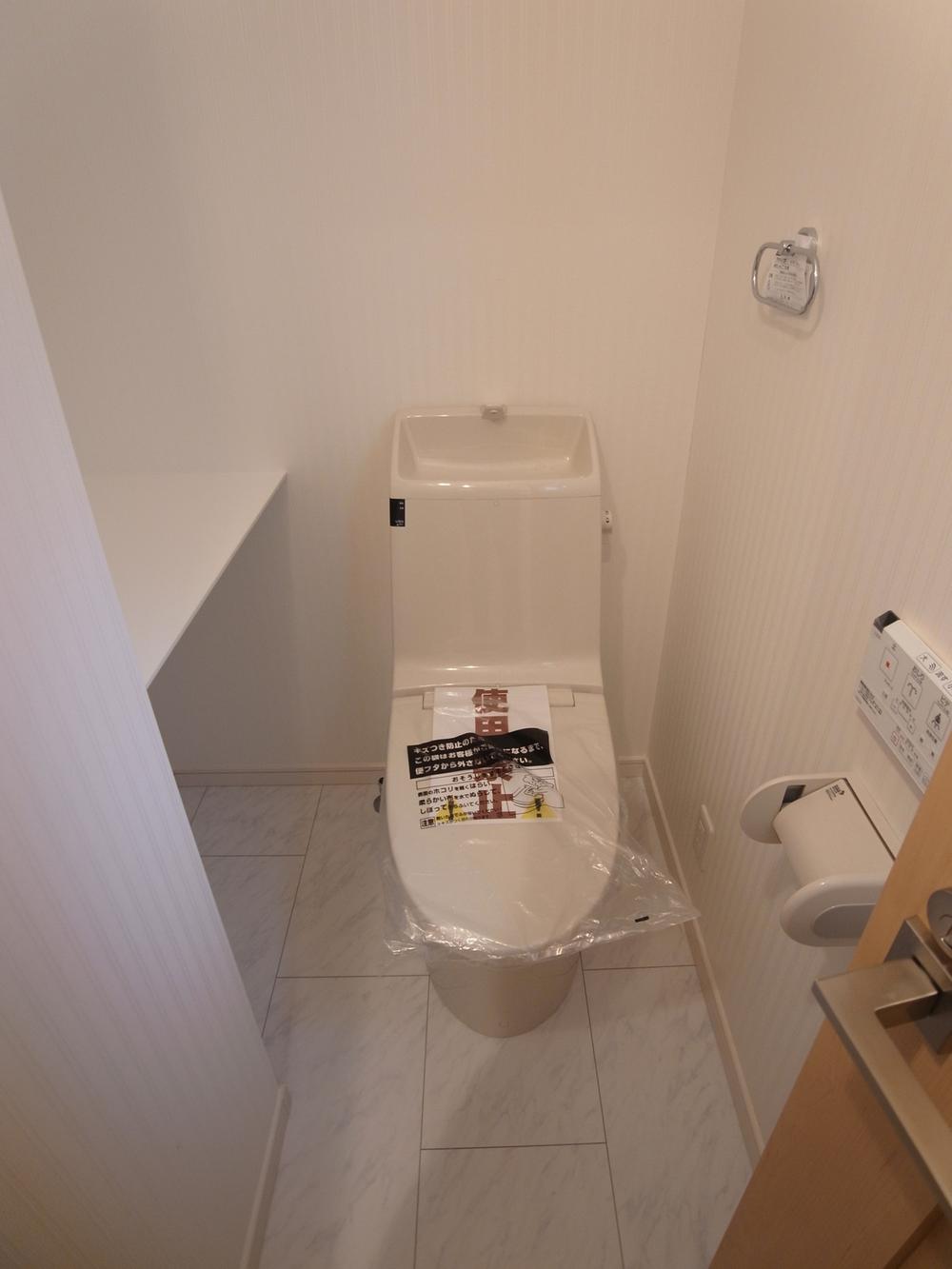 Toilet construction cases
トイレ施工例
Station駅 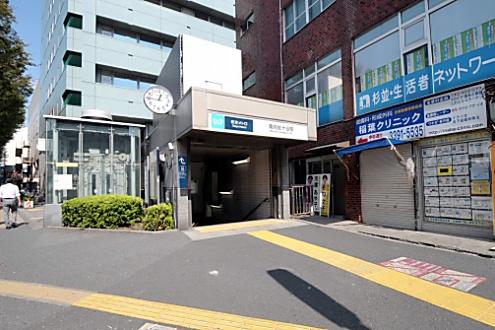 1040m to the south Asagaya Station
南阿佐ヶ谷駅まで1040m
Same specifications photos (Other introspection)同仕様写真(その他内観) 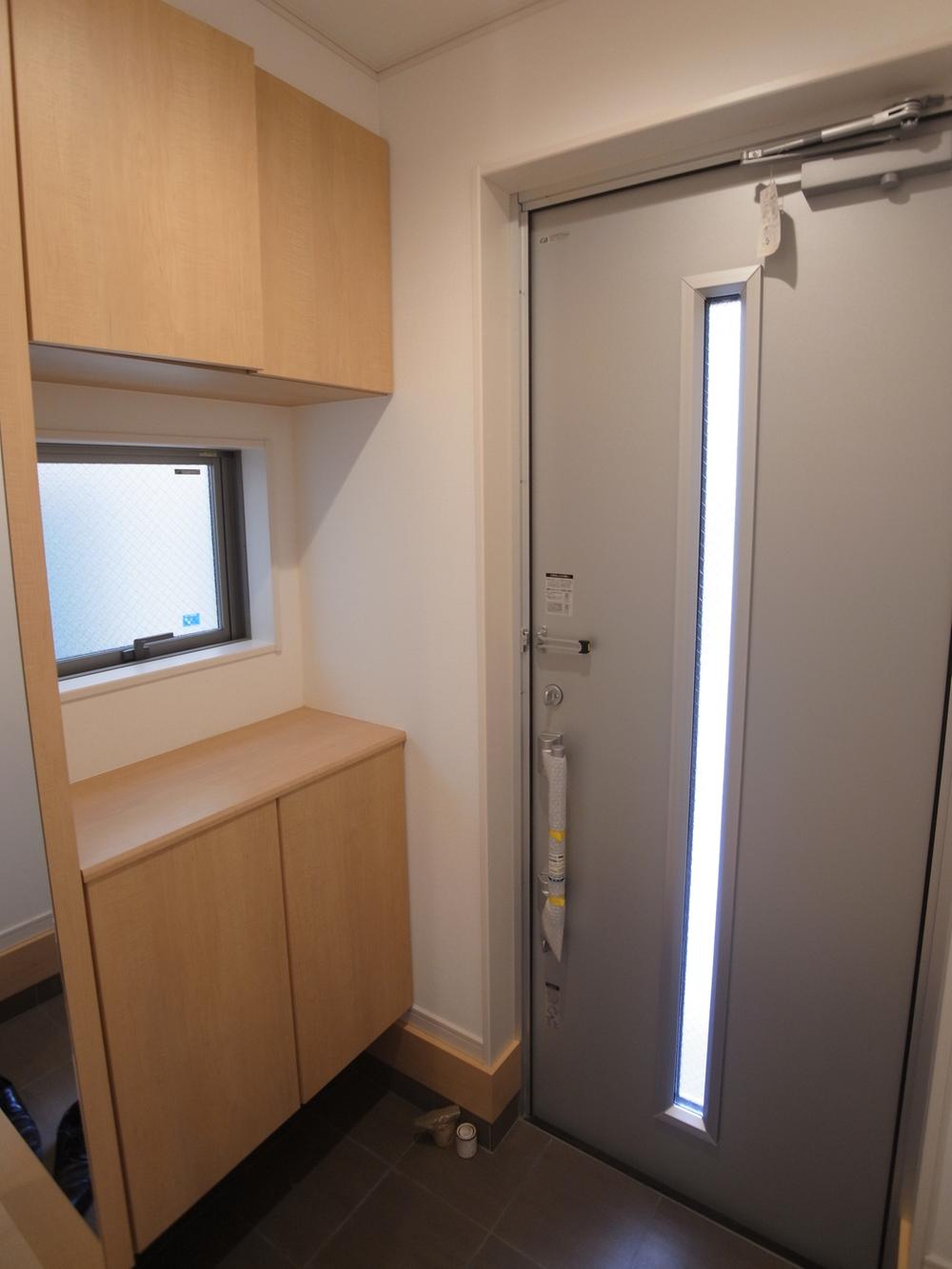 Entrance construction cases
玄関施工例
Station駅 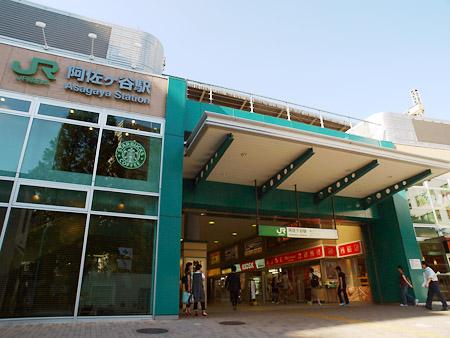 1600m to Asagaya Station
阿佐ヶ谷駅まで1600m
Supermarketスーパー 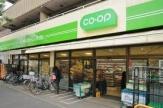 120m until Coop future Naritahigashi shop
コープみらい成田東店まで120m
Primary school小学校 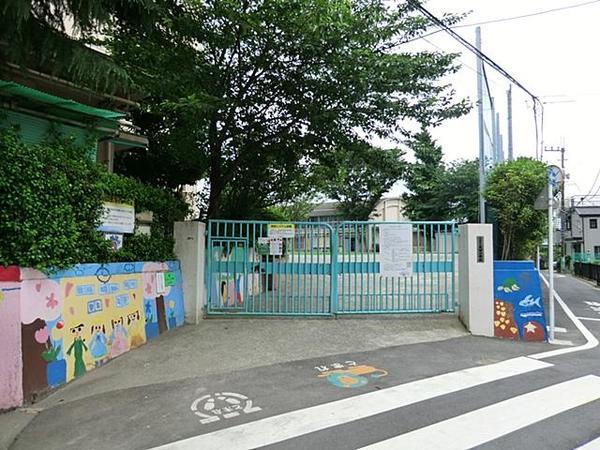 Higashida until elementary school 353m
東田小学校まで353m
Location
| 












