New Homes » Kanto » Tokyo » Suginami
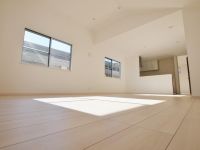 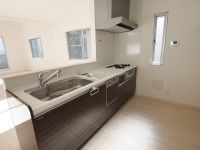
| | Suginami-ku, Tokyo 東京都杉並区 |
| Seibu Shinjuku Line "Shimo Igusa" walk 16 minutes 西武新宿線「下井草」歩16分 |
| Front road facing the 8M public roads [All three buildings newly built single-family] is 前面道路は8M公道に面する【全3棟新築戸建】です |
| ■ The first is a kind low-rise exclusive residential area of calm residential area ■ It is facing the front road 8M public roads ■第一種低層住居専用地域の落ち着いた住宅街です ■前面道路8M公道に面しております |
Features pickup 特徴ピックアップ | | 2 along the line more accessible / LDK18 tatami mats or more / 2-story / All living room flooring 2沿線以上利用可 /LDK18畳以上 /2階建 /全居室フローリング | Price 価格 | | 58,800,000 yen 5880万円 | Floor plan 間取り | | 3LDK 3LDK | Units sold 販売戸数 | | 3 units 3戸 | Total units 総戸数 | | 3 units 3戸 | Land area 土地面積 | | 93.2 sq m ~ 95.15 sq m 93.2m2 ~ 95.15m2 | Building area 建物面積 | | 89.43 sq m 89.43m2 | Completion date 完成時期(築年月) | | January 2014 will 2014年1月予定 | Address 住所 | | Suginami-ku, Tokyo Shimizu 2 東京都杉並区清水2 | Traffic 交通 | | Seibu Shinjuku Line "Shimo Igusa" walk 16 minutes
JR Chuo Line "Ogikubo" walk 17 minutes 西武新宿線「下井草」歩16分
JR中央線「荻窪」歩17分
| Related links 関連リンク | | [Related Sites of this company] 【この会社の関連サイト】 | Person in charge 担当者より | | Taking advantage of the network that specializes in personnel Masakazu Ohashi region will be happy to support the look you live. Store is we have also installed brightly Kids Corner. Please do not hesitate contact please. 担当者大橋正和地域に特化したネットワークを生かしお客様のお住まい探しをサポートさせていただきます。店内は明るくキッズコーナーも設置しております。どうぞお気軽にご連絡下さい。 | Contact お問い合せ先 | | TEL: 0800-603-8882 [Toll free] mobile phone ・ Also available from PHS
Caller ID is not notified
Please contact the "saw SUUMO (Sumo)"
If it does not lead, If the real estate company TEL:0800-603-8882【通話料無料】携帯電話・PHSからもご利用いただけます
発信者番号は通知されません
「SUUMO(スーモ)を見た」と問い合わせください
つながらない方、不動産会社の方は
| Building coverage, floor area ratio 建ぺい率・容積率 | | Kenpei rate: 50%, Volume ratio: 100% 建ペい率:50%、容積率:100% | Time residents 入居時期 | | Consultation 相談 | Land of the right form 土地の権利形態 | | Ownership 所有権 | Use district 用途地域 | | One low-rise 1種低層 | Land category 地目 | | Residential land 宅地 | Overview and notices その他概要・特記事項 | | Contact: Masakazu Ohashi, Building confirmation number: 20311 No. other 担当者:大橋正和、建築確認番号:20311号他 | Company profile 会社概要 | | <Mediation> Governor of Tokyo (2) No. 089541 (Corporation) Tokyo Metropolitan Government Building Lots and Buildings Transaction Business Association (Corporation) metropolitan area real estate Fair Trade Council member Johoku Real Estate Co., Ltd. Hikawadai branch Yubinbango176-0003 Nerima-ku, Tokyo Hazawa 3-32-4 <仲介>東京都知事(2)第089541号(公社)東京都宅地建物取引業協会会員 (公社)首都圏不動産公正取引協議会加盟城北不動産(株)氷川台支店〒176-0003 東京都練馬区羽沢3-32-4 |
Same specifications photos (living)同仕様写真(リビング) ![Same specifications photos (living). Per under construction [Same specifications Photos] It will be](/images/tokyo/suginami/e555330001.jpg) Per under construction [Same specifications Photos] It will be
建築中につき【同仕様写真】になります
Same specifications photo (kitchen)同仕様写真(キッチン) ![Same specifications photo (kitchen). Per under construction [Same specifications Photos] It will be](/images/tokyo/suginami/e555330002.jpg) Per under construction [Same specifications Photos] It will be
建築中につき【同仕様写真】になります
Same specifications photo (bathroom)同仕様写真(浴室) ![Same specifications photo (bathroom). Per under construction [Same specifications Photos] It will be](/images/tokyo/suginami/e555330003.jpg) Per under construction [Same specifications Photos] It will be
建築中につき【同仕様写真】になります
Floor plan間取り図 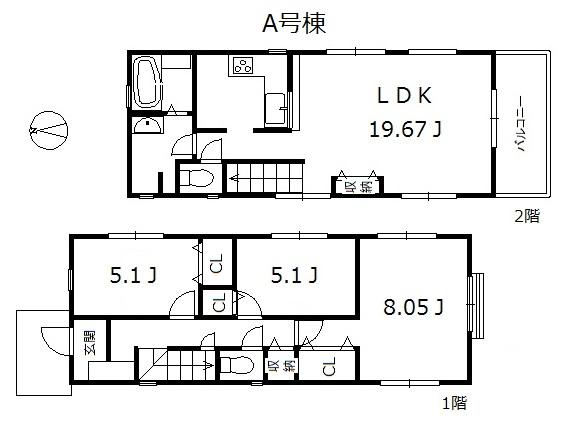 (A Building), Price 58,800,000 yen, 3LDK, Land area 94.03 sq m , Building area 89.43 sq m
(A号棟)、価格5880万円、3LDK、土地面積94.03m2、建物面積89.43m2
Primary school小学校 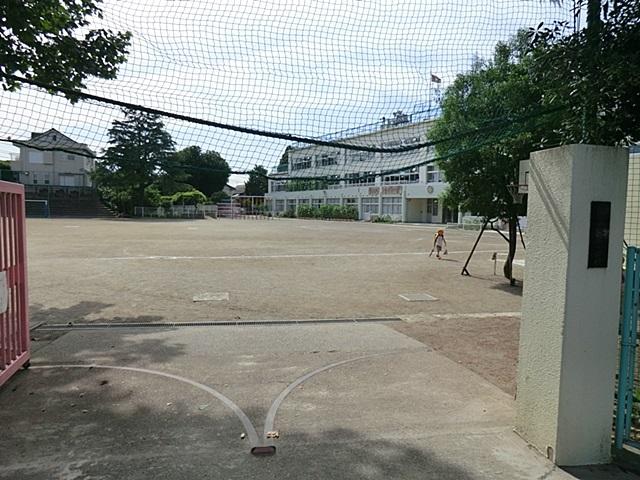 228m to Suginami Ward Kutsukake Elementary School
杉並区立沓掛小学校まで228m
Same specifications photos (Other introspection)同仕様写真(その他内観) ![Same specifications photos (Other introspection). Per under construction [Same specifications Photos] It will be](/images/tokyo/suginami/e555330004.jpg) Per under construction [Same specifications Photos] It will be
建築中につき【同仕様写真】になります
Junior high school中学校 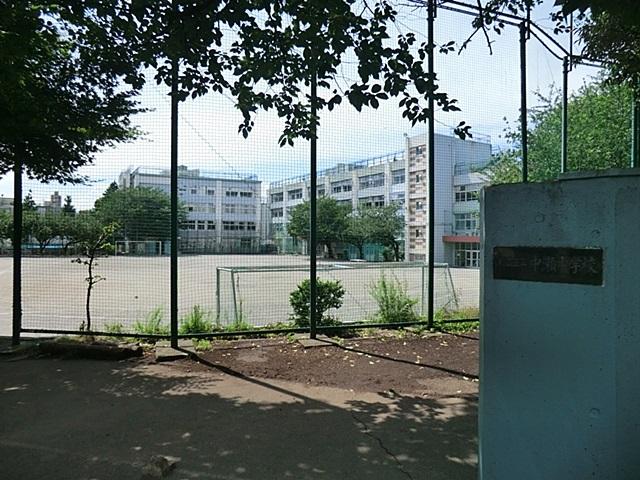 520m to Suginami Ward Nakase Junior High School
杉並区立中瀬中学校まで520m
Kindergarten ・ Nursery幼稚園・保育園 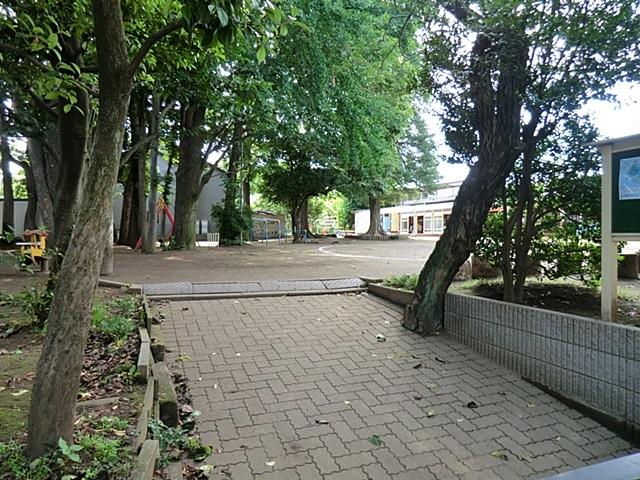 Hirokazu 166m to kindergarten
裕和幼稚園まで166m
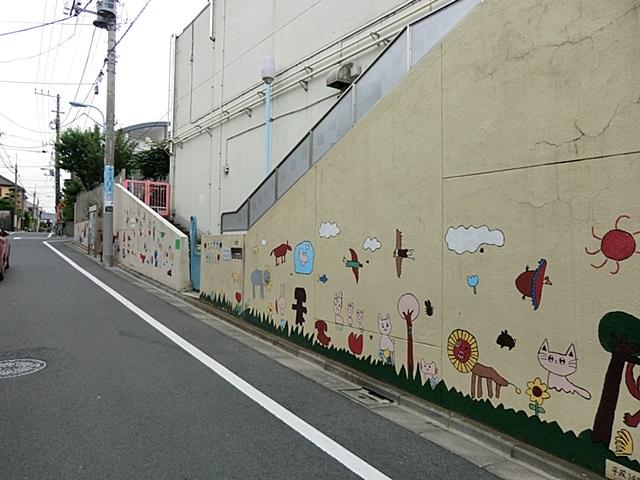 Hon'amanuma 438m to nursery school
本天沼保育園まで438m
Park公園 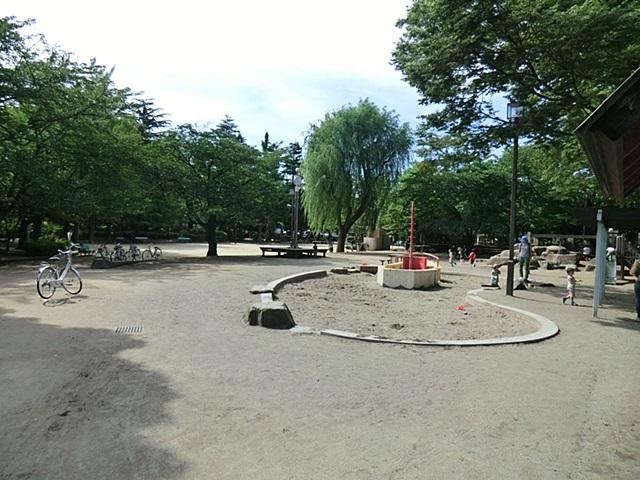 221m until strange Seitera park
妙正寺公園まで221m
Hospital病院 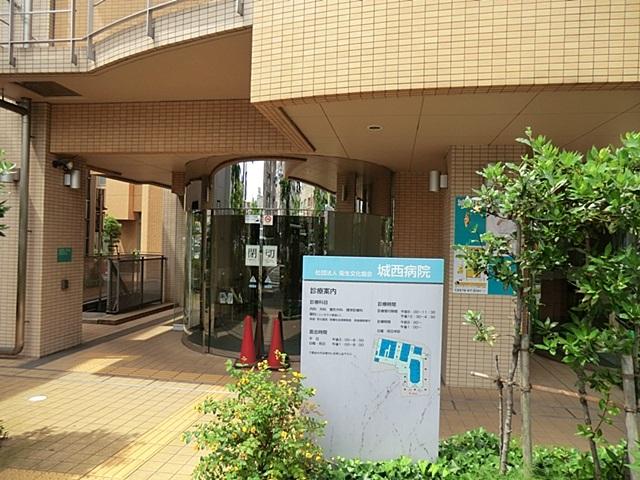 Josai 1232m to the hospital
城西病院まで1232m
Supermarketスーパー 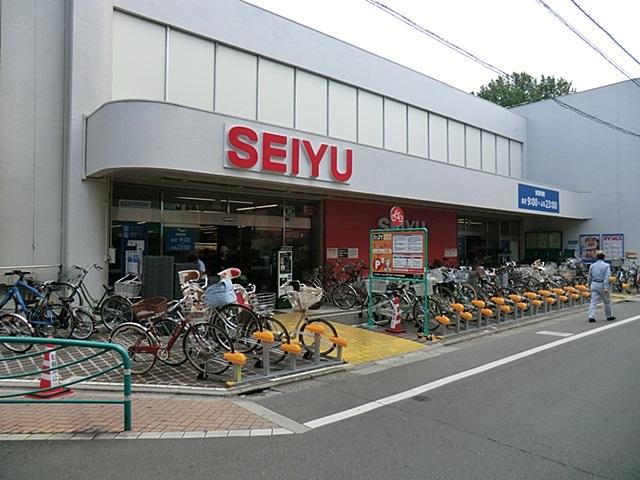 Seiyu, Ltd. To Shimo Igusa shop 1381m
西友 下井草店まで1381m
Location
| 

![Same specifications photos (living). Per under construction [Same specifications Photos] It will be](/images/tokyo/suginami/e555330001.jpg)
![Same specifications photo (kitchen). Per under construction [Same specifications Photos] It will be](/images/tokyo/suginami/e555330002.jpg)
![Same specifications photo (bathroom). Per under construction [Same specifications Photos] It will be](/images/tokyo/suginami/e555330003.jpg)


![Same specifications photos (Other introspection). Per under construction [Same specifications Photos] It will be](/images/tokyo/suginami/e555330004.jpg)





