New Homes » Kanto » Tokyo » Suginami
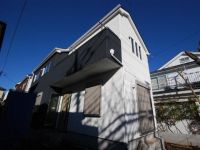 
| | Suginami-ku, Tokyo 東京都杉並区 |
| Tokyo Metro Marunouchi Line "Minami Asagaya" walk 14 minutes 東京メトロ丸ノ内線「南阿佐ヶ谷」歩14分 |
| Parking two Allowed, 2 along the line more accessible, Facing south, System kitchen, Yang per good, All room storage, Flat to the station, A quiet residential area, Around traffic fewerese-style room, Washbasin with shower, Face-to-face kitchen, Toy 駐車2台可、2沿線以上利用可、南向き、システムキッチン、陽当り良好、全居室収納、駅まで平坦、閑静な住宅地、周辺交通量少なめ、和室、シャワー付洗面台、対面式キッチン、トイ |
| ■ Tokyo Metro Marunouchi Line "Minami Asagaya" station 14 mins ■ 2013 December scheduled for completion [Flat 35S Available] Newly built detached housing ~ Yang per for the south-facing ・ Ventilation good ~ ■ Underfloor Storage ・ Abundant storage, such as all the living room closet! ■東京メトロ丸ノ内線「南阿佐ヶ谷」駅徒歩14分■平成25年12月完成予定【フラット35S利用可】新築分譲戸建 ~ 南向きのため陽当り・通風良好 ~ ■床下収納・全居室クローゼットなど収納豊富! |
Features pickup 特徴ピックアップ | | Parking two Allowed / 2 along the line more accessible / Facing south / System kitchen / Yang per good / All room storage / Flat to the station / A quiet residential area / Around traffic fewer / Japanese-style room / Washbasin with shower / Face-to-face kitchen / Toilet 2 places / 2-story / Otobasu / Warm water washing toilet seat / Underfloor Storage / TV monitor interphone / Ventilation good / Walk-in closet / City gas / Maintained sidewalk 駐車2台可 /2沿線以上利用可 /南向き /システムキッチン /陽当り良好 /全居室収納 /駅まで平坦 /閑静な住宅地 /周辺交通量少なめ /和室 /シャワー付洗面台 /対面式キッチン /トイレ2ヶ所 /2階建 /オートバス /温水洗浄便座 /床下収納 /TVモニタ付インターホン /通風良好 /ウォークインクロゼット /都市ガス /整備された歩道 | Price 価格 | | 65,800,000 yen 6580万円 | Floor plan 間取り | | 4LDK 4LDK | Units sold 販売戸数 | | 1 units 1戸 | Total units 総戸数 | | 2 units 2戸 | Land area 土地面積 | | 120 sq m (36.29 tsubo) (Registration) 120m2(36.29坪)(登記) | Building area 建物面積 | | 95.22 sq m (28.80 tsubo) (Registration) 95.22m2(28.80坪)(登記) | Driveway burden-road 私道負担・道路 | | Nothing, East 4.5m width 無、東4.5m幅 | Completion date 完成時期(築年月) | | December 2014 2014年12月 | Address 住所 | | Suginami-ku, Tokyo Ogikubo 1 東京都杉並区荻窪1 | Traffic 交通 | | Tokyo Metro Marunouchi Line "Minami Asagaya" walk 14 minutes
JR Chuo Line "Ogikubo" walk 22 minutes
Inokashira "Hamadayama" walk 22 minutes 東京メトロ丸ノ内線「南阿佐ヶ谷」歩14分
JR中央線「荻窪」歩22分
京王井の頭線「浜田山」歩22分
| Related links 関連リンク | | [Related Sites of this company] 【この会社の関連サイト】 | Person in charge 担当者より | | Person in charge of real-estate and building FP Kato Toshimitsu Age: 40 shop-studded hobbies such as Daiongaku and movies we have our popular and easy to enter. Mortgage consultation, etc., Please feel free to contact us. 担当者宅建FP加藤 利光年齢:40代音楽や映画など趣味を散りばめた店舗は入りやすいとご好評いただいております。住宅ローンのご相談等、お気軽にご相談ください。 | Contact お問い合せ先 | | TEL: 0800-603-9070 [Toll free] mobile phone ・ Also available from PHS
Caller ID is not notified
Please contact the "saw SUUMO (Sumo)"
If it does not lead, If the real estate company TEL:0800-603-9070【通話料無料】携帯電話・PHSからもご利用いただけます
発信者番号は通知されません
「SUUMO(スーモ)を見た」と問い合わせください
つながらない方、不動産会社の方は
| Building coverage, floor area ratio 建ぺい率・容積率 | | 40% ・ 80% 40%・80% | Time residents 入居時期 | | Consultation 相談 | Land of the right form 土地の権利形態 | | Ownership 所有権 | Structure and method of construction 構造・工法 | | Wooden 2-story 木造2階建 | Use district 用途地域 | | One low-rise 1種低層 | Overview and notices その他概要・特記事項 | | Contact: Kato Toshimitsu, Facilities: Public Water Supply, This sewage, City gas, Building confirmation number: No. TKK 確済 13-922, Parking: car space 担当者:加藤 利光、設備:公営水道、本下水、都市ガス、建築確認番号:第TKK確済13-922号、駐車場:カースペース | Company profile 会社概要 | | <Mediation> Governor of Tokyo (1) No. 090622 (Ltd.) denim Yubinbango156-0057 Setagaya-ku, Tokyo Kamikitazawa 3-18-8 <仲介>東京都知事(1)第090622号(株)デニム〒156-0057 東京都世田谷区上北沢3-18-8 |
Local appearance photo現地外観写真 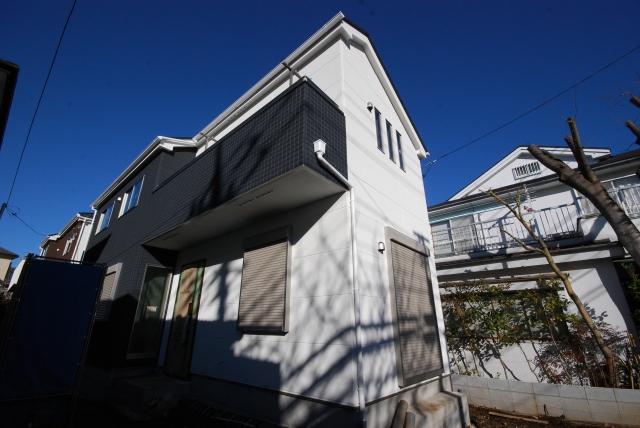 Car space 2 cars (varies according to the model) there
カースペース2台分(車種により変わります)ございます
Non-living roomリビング以外の居室 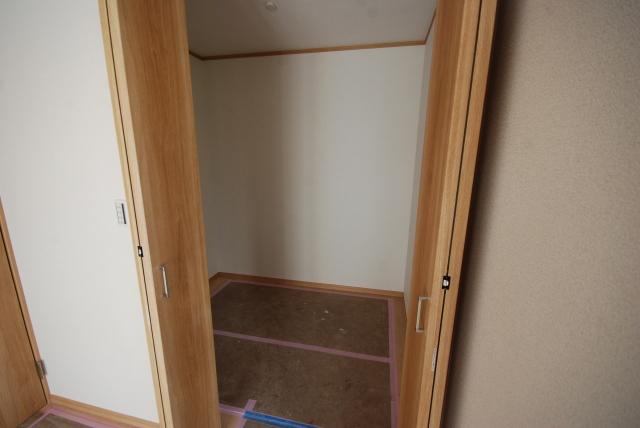 Plenty Maeru walk-in closet complete
たっぷりしまえるウォークインクローゼット完備
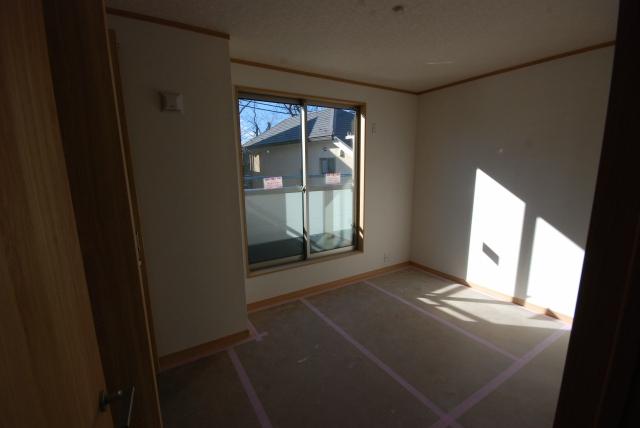 It is also a good per yang
陽当りも良好です
Floor plan間取り図 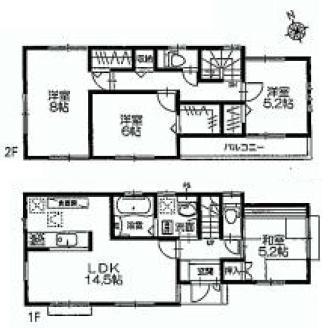 65,800,000 yen, 4LDK, Land area 120 sq m , Building area 95.22 sq m
6580万円、4LDK、土地面積120m2、建物面積95.22m2
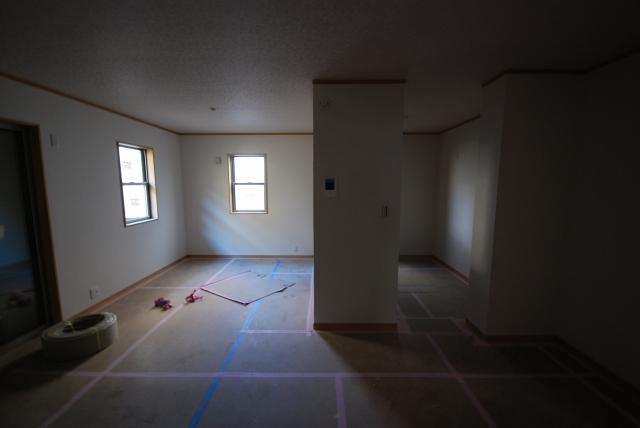 Living
リビング
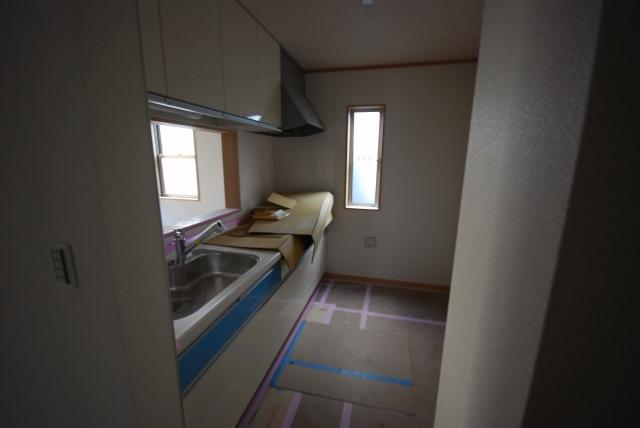 Kitchen
キッチン
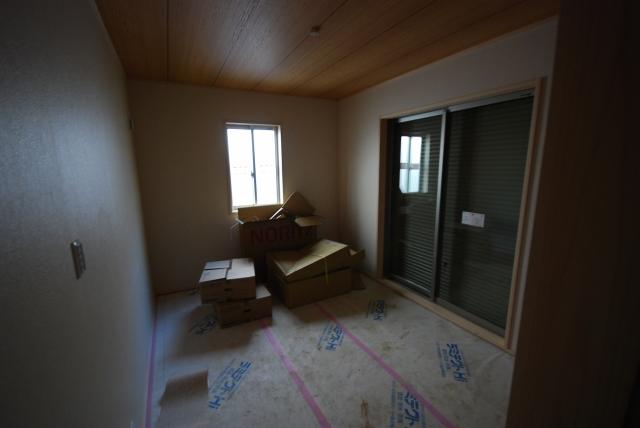 Non-living room
リビング以外の居室
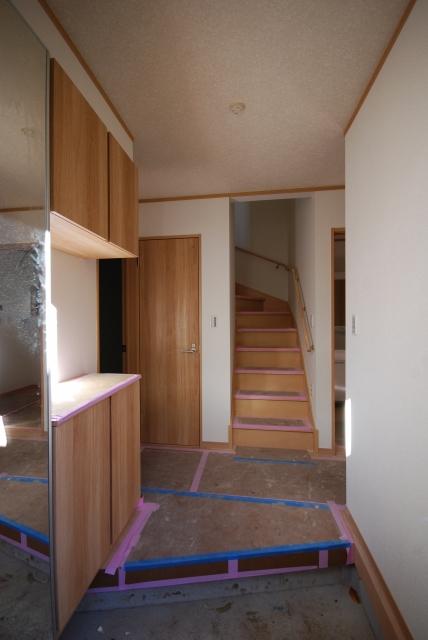 Entrance
玄関
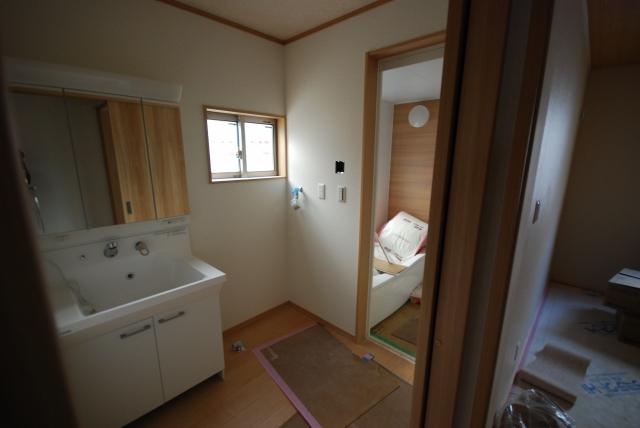 Wash basin, toilet
洗面台・洗面所
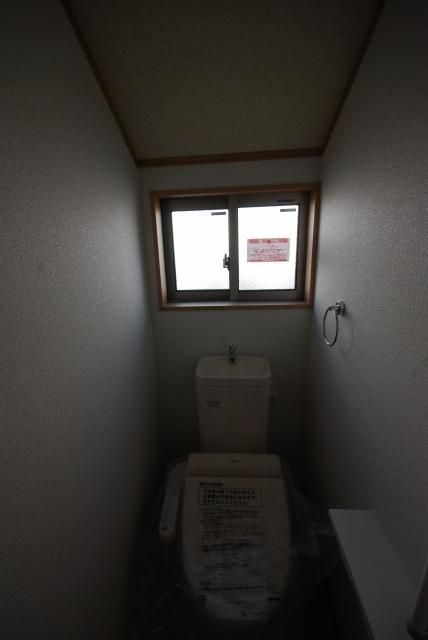 Toilet
トイレ
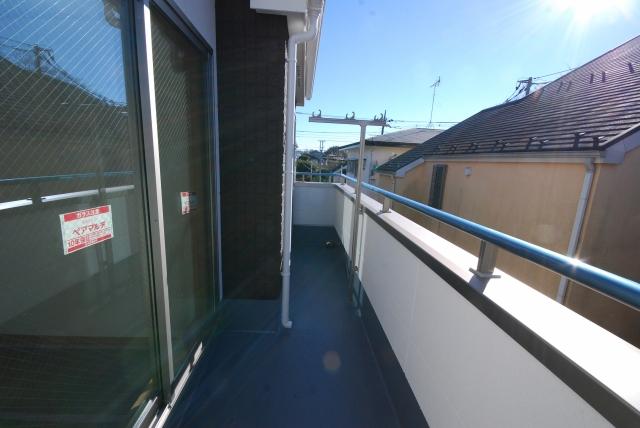 Balcony
バルコニー
Junior high school中学校 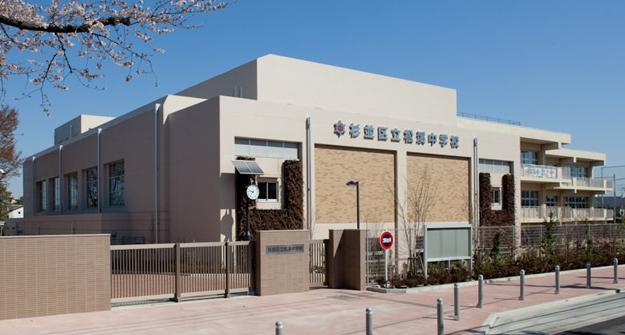 786m to Suginami Ward Matsutani Junior High School
杉並区立松渓中学校まで786m
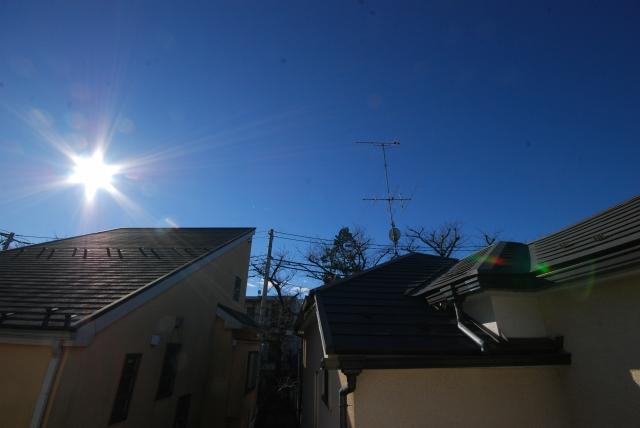 View photos from the dwelling unit
住戸からの眺望写真
Compartment figure区画図 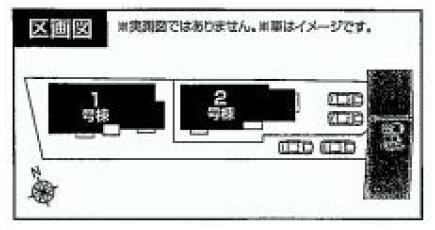 65,800,000 yen, 4LDK, Land area 120 sq m , Building area 95.22 sq m
6580万円、4LDK、土地面積120m2、建物面積95.22m2
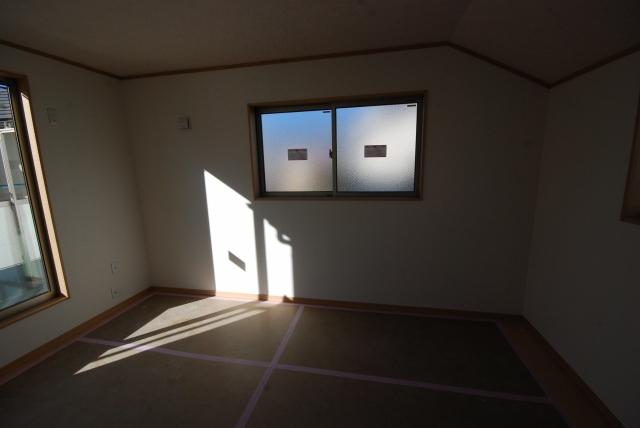 Non-living room
リビング以外の居室
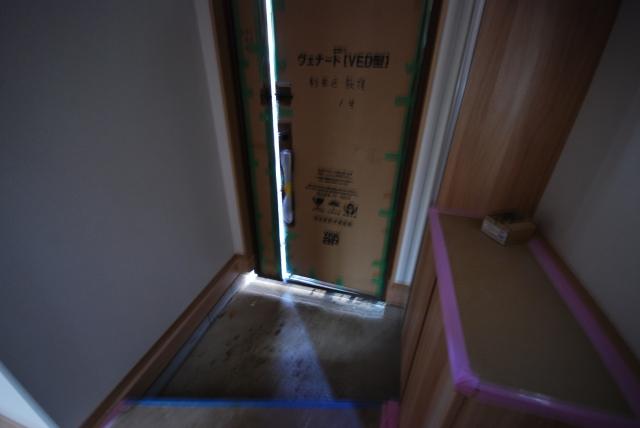 Entrance
玄関
Primary school小学校 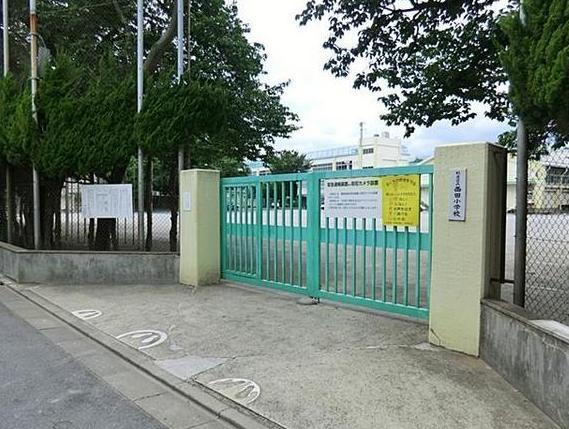 829m to Suginami Ward Nishida Elementary School
杉並区立西田小学校まで829m
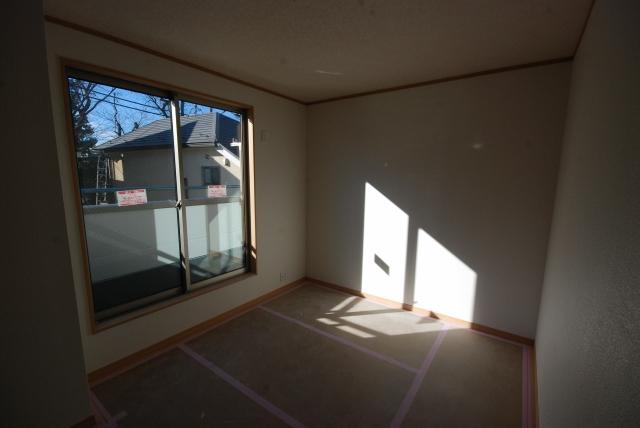 Non-living room
リビング以外の居室
Government office役所 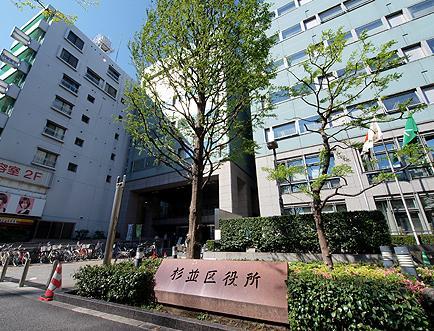 1277m to Suginami ward office
杉並区役所まで1277m
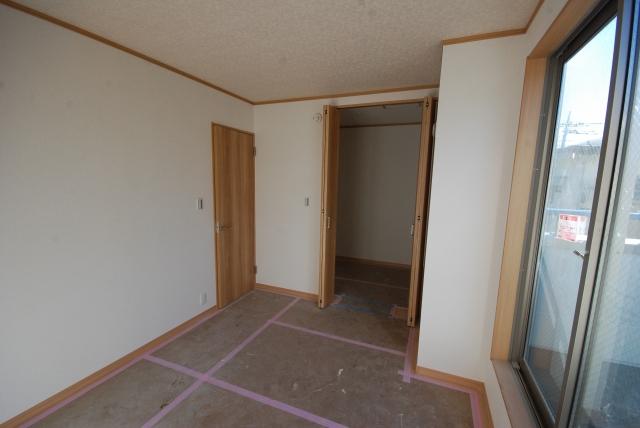 Non-living room
リビング以外の居室
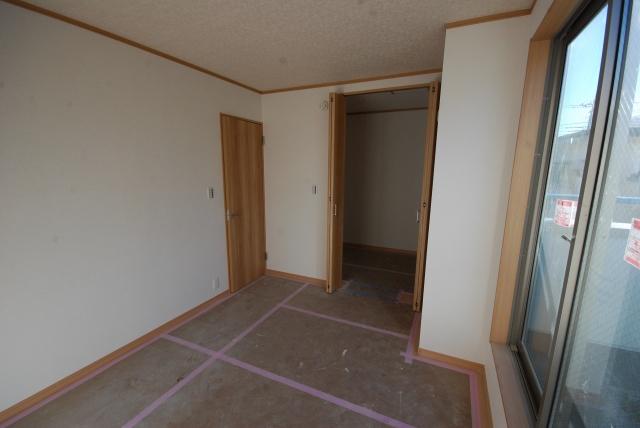 Non-living room
リビング以外の居室
Location
|






















