New Homes » Kanto » Tokyo » Suginami
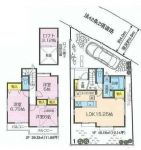 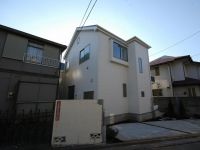
| | Suginami-ku, Tokyo 東京都杉並区 |
| Keio Line "Kamikitazawa" walk 10 minutes 京王線「上北沢」歩10分 |
| Super close, Facing south, System kitchen, Bathroom Dryer, Yang per good, All room storage, Flat to the station, A quiet residential area, LDK15 tatami mats or more, Around traffic fewer, Washbasin with shower, Face-to-face kit スーパーが近い、南向き、システムキッチン、浴室乾燥機、陽当り良好、全居室収納、駅まで平坦、閑静な住宅地、LDK15畳以上、周辺交通量少なめ、シャワー付洗面台、対面式キッ |
| ■ Keio Line "Kamikitazawa" station a 10-minute walk, Express stop "Sakurajosui" station 12 minutes' walk ■ Heisei scheduled to be completed 25 years the end of December [Flat 35S Available] Mansion ■ Yang per for the south-facing ・ Ventilation good! ■ All room closet ・ Underfloor Storage ・ Loft, such as wealth storage ■京王線「上北沢」駅徒歩10分、急行停車「桜上水」駅徒歩12分■平成25年12月末完成予定【フラット35S利用可】マンション■南向きのため陽当り・通風良好! ■全居室クローゼット・床下収納・ロフトなど収納豊富 |
Features pickup 特徴ピックアップ | | Super close / Facing south / System kitchen / Bathroom Dryer / Yang per good / All room storage / Flat to the station / A quiet residential area / LDK15 tatami mats or more / Around traffic fewer / Washbasin with shower / Face-to-face kitchen / Barrier-free / Toilet 2 places / 2-story / South balcony / Otobasu / Warm water washing toilet seat / Nantei / Underfloor Storage / TV monitor interphone / Ventilation good / All living room flooring / City gas / Maintained sidewalk スーパーが近い /南向き /システムキッチン /浴室乾燥機 /陽当り良好 /全居室収納 /駅まで平坦 /閑静な住宅地 /LDK15畳以上 /周辺交通量少なめ /シャワー付洗面台 /対面式キッチン /バリアフリー /トイレ2ヶ所 /2階建 /南面バルコニー /オートバス /温水洗浄便座 /南庭 /床下収納 /TVモニタ付インターホン /通風良好 /全居室フローリング /都市ガス /整備された歩道 | Price 価格 | | 57,800,000 yen 5780万円 | Floor plan 間取り | | 3LDK 3LDK | Units sold 販売戸数 | | 1 units 1戸 | Total units 総戸数 | | 2 units 2戸 | Land area 土地面積 | | 100.5 sq m (30.40 tsubo) (Registration) 100.5m2(30.40坪)(登記) | Building area 建物面積 | | 79.49 sq m (24.04 tsubo) (Registration) 79.49m2(24.04坪)(登記) | Driveway burden-road 私道負担・道路 | | Nothing, North 3.9m width 無、北3.9m幅 | Completion date 完成時期(築年月) | | December 2013 2013年12月 | Address 住所 | | Suginami-ku, Tokyo Shimotakaido 4 東京都杉並区下高井戸4 | Traffic 交通 | | Keio Line "Kamikitazawa" walk 10 minutes
Keio Line "Sakurajosui" walk 12 minutes
Inokashira "Nishieifuku" walk 17 minutes 京王線「上北沢」歩10分
京王線「桜上水」歩12分
京王井の頭線「西永福」歩17分
| Related links 関連リンク | | [Related Sites of this company] 【この会社の関連サイト】 | Person in charge 担当者より | | Person in charge of real-estate and building FP Yoneda Naoto Age: taking advantage of the experience that has been engaged in the condominium management business as a management business chief in the 40's former job, I wanted to let you know from the overall point of view, including management aspects and the state of the building! Please consult with anything. 担当者宅建FP米田 直登年齢:40代前職で管理業務主任者としてマンション管理業務に従事していた経験を活かし、建物の管理面や状態も含め総合的な見地からご紹介させていただきます!何なりとご相談ください。 | Contact お問い合せ先 | | TEL: 0800-603-9070 [Toll free] mobile phone ・ Also available from PHS
Caller ID is not notified
Please contact the "saw SUUMO (Sumo)"
If it does not lead, If the real estate company TEL:0800-603-9070【通話料無料】携帯電話・PHSからもご利用いただけます
発信者番号は通知されません
「SUUMO(スーモ)を見た」と問い合わせください
つながらない方、不動産会社の方は
| Building coverage, floor area ratio 建ぺい率・容積率 | | 40% ・ 80% 40%・80% | Time residents 入居時期 | | Consultation 相談 | Land of the right form 土地の権利形態 | | Ownership 所有権 | Structure and method of construction 構造・工法 | | Wooden 2-story 木造2階建 | Use district 用途地域 | | One low-rise 1種低層 | Other limitations その他制限事項 | | Height district 高度地区 | Overview and notices その他概要・特記事項 | | Contact: Yoneda Naoto, Facilities: Public Water Supply, This sewage, City gas, Building confirmation number: No. HPA-13-05502-1, Parking: car space 担当者:米田 直登、設備:公営水道、本下水、都市ガス、建築確認番号:第HPA-13-05502-1号、駐車場:カースペース | Company profile 会社概要 | | <Mediation> Governor of Tokyo (1) No. 090622 (Ltd.) denim Yubinbango156-0057 Setagaya-ku, Tokyo Kamikitazawa 3-18-8 <仲介>東京都知事(1)第090622号(株)デニム〒156-0057 東京都世田谷区上北沢3-18-8 |
Floor plan間取り図 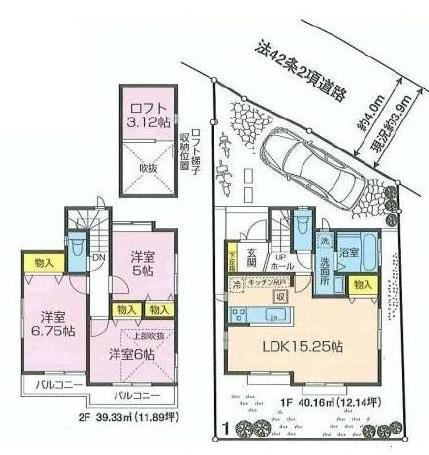 Please visit also please do not hesitate to contact us so we heard from time to time
ご見学も随時承っておりますのでお気軽にお問い合わせ下さいませ
Local appearance photo現地外観写真 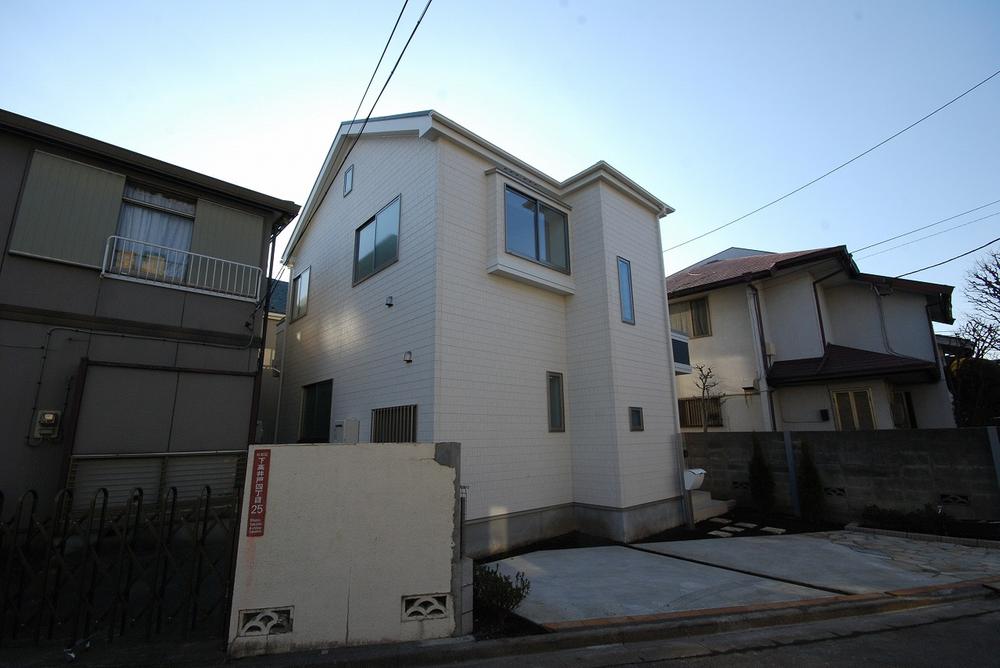 Is a newly built detached solid foundation adopted with excellent earthquake resistance
耐震性に優れたベタ基礎採用の新築戸建です
Floor plan間取り図 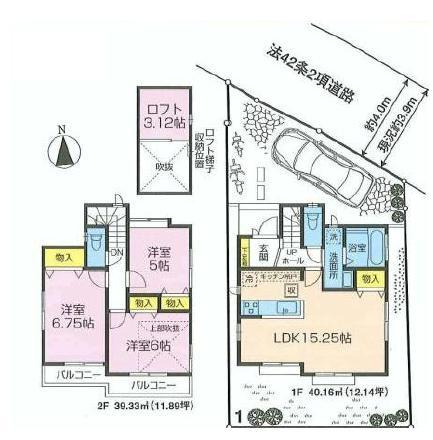 57,800,000 yen, 3LDK, Land area 100.5 sq m , There is also building area 79.49 sq m about 3 Pledge of loft
5780万円、3LDK、土地面積100.5m2、建物面積79.49m2 約3帖のロフトもございます
Livingリビング 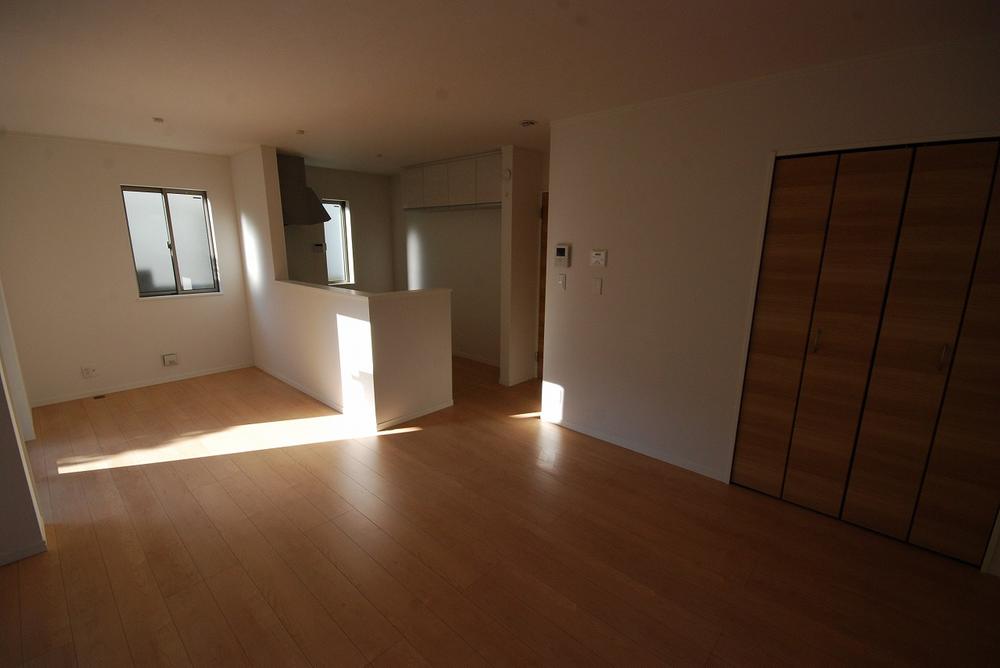 Counter-type system kitchen that can cook while ask the state of the child
お子様の様子を伺いながら調理ができるカウンター式システムキッチン
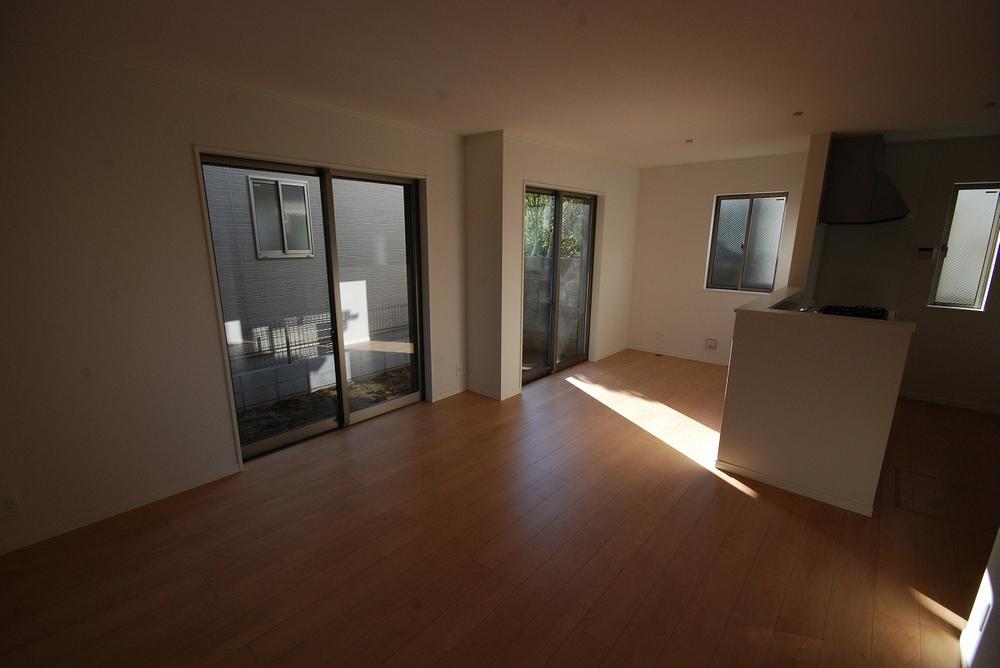 Living
リビング
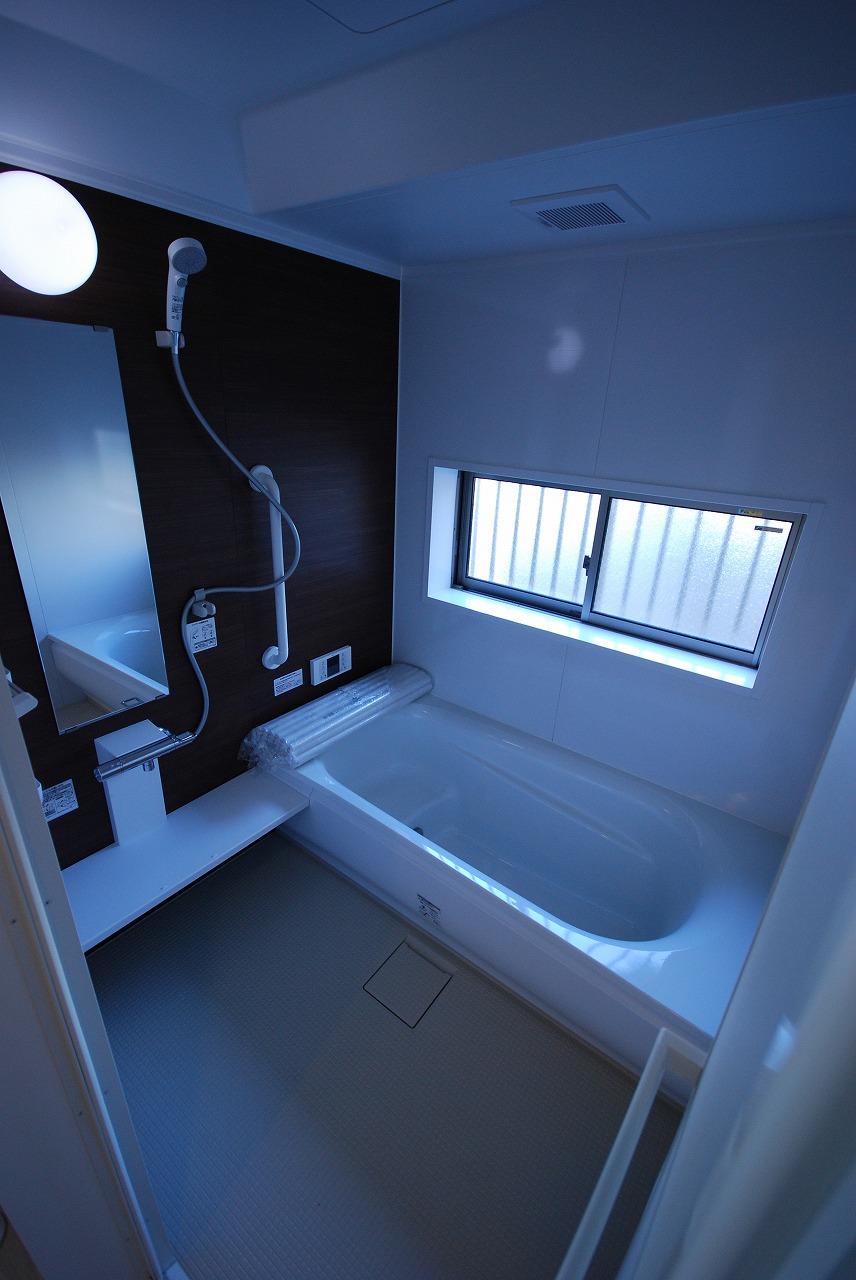 Bathroom
浴室
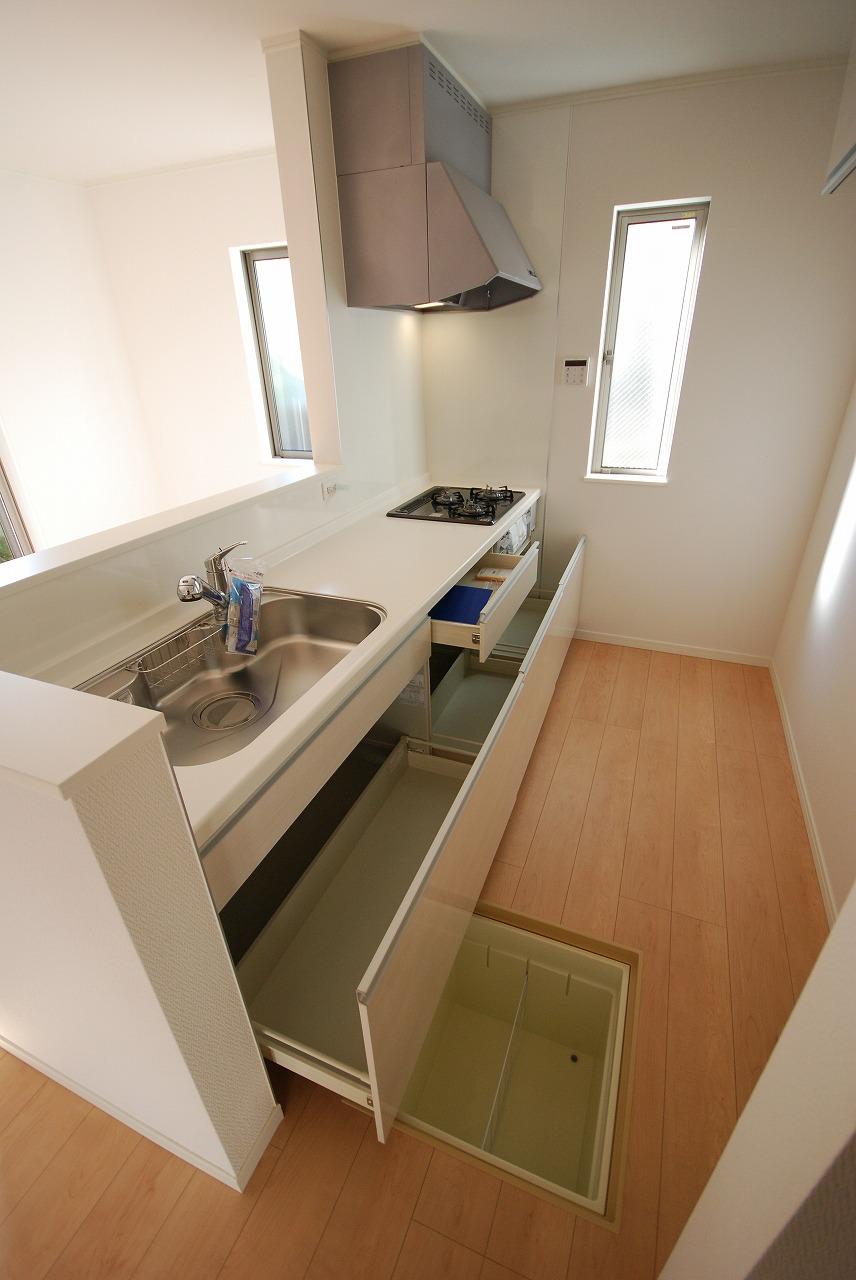 Kitchen
キッチン
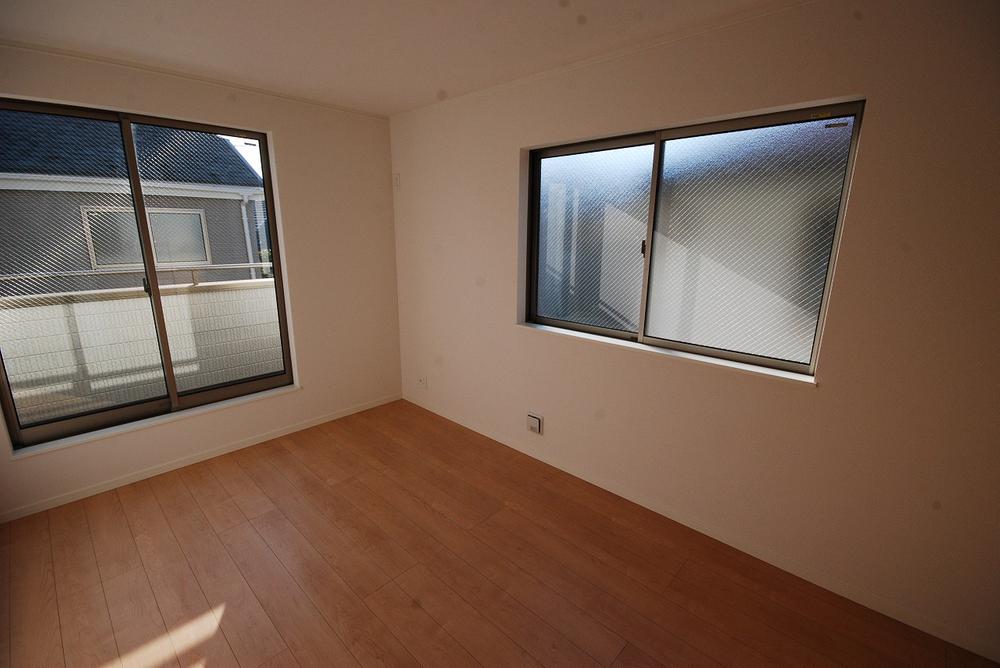 Non-living room
リビング以外の居室
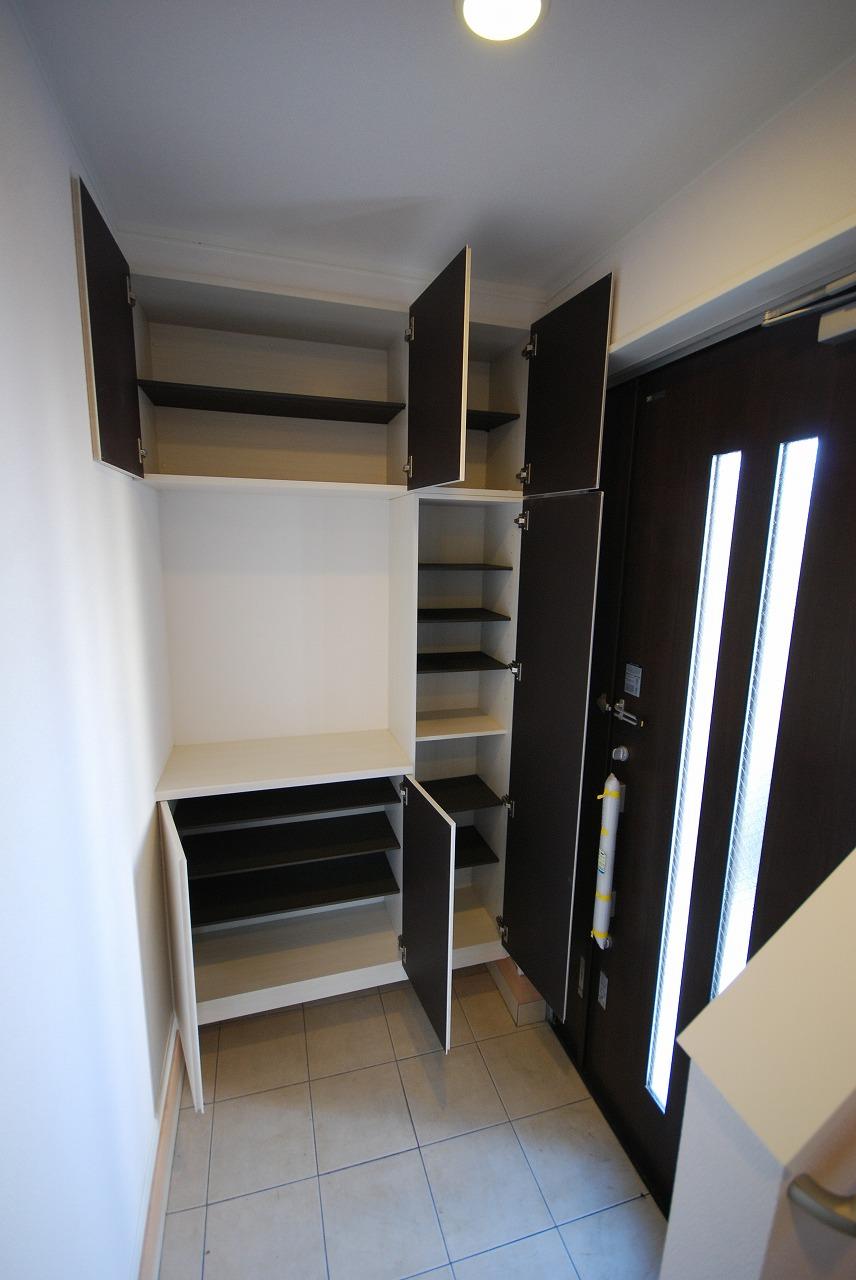 Entrance
玄関
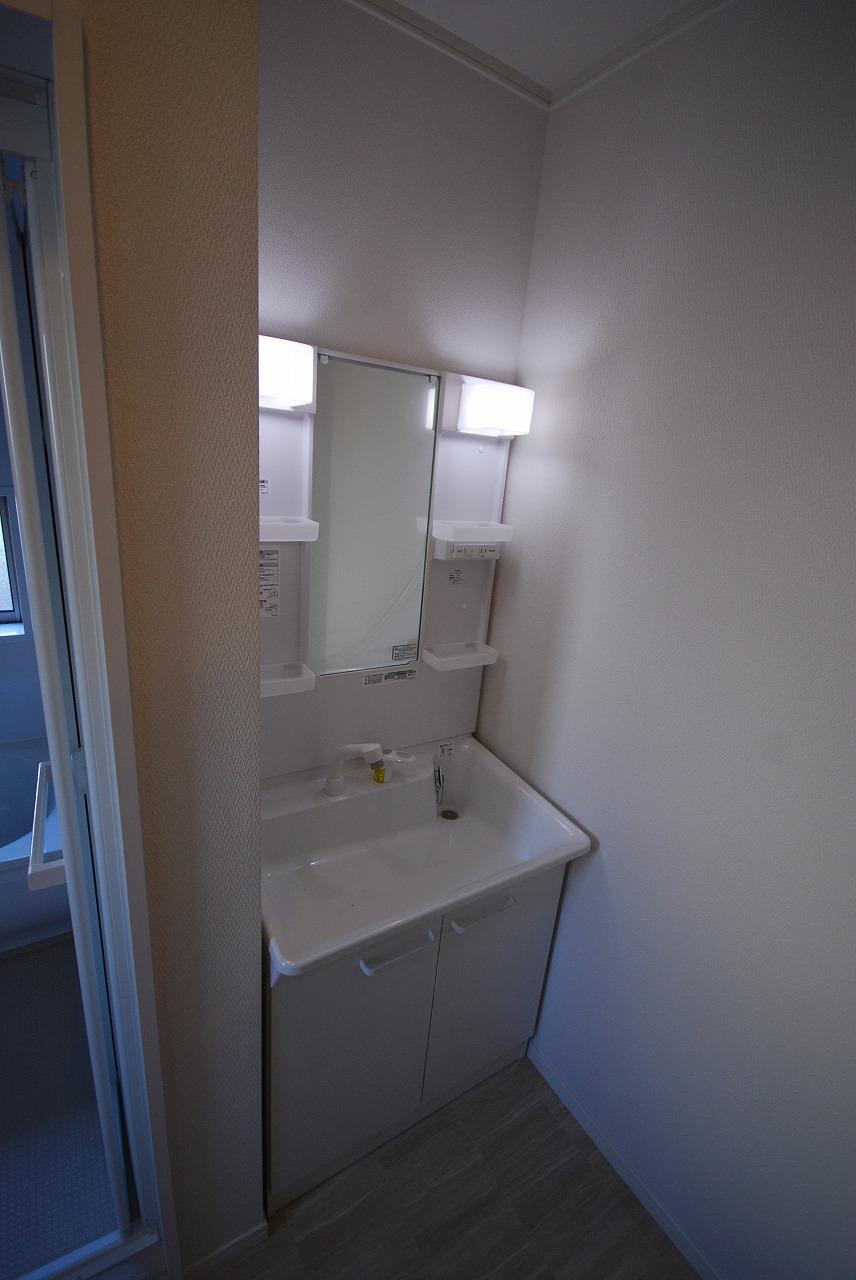 Wash basin, toilet
洗面台・洗面所
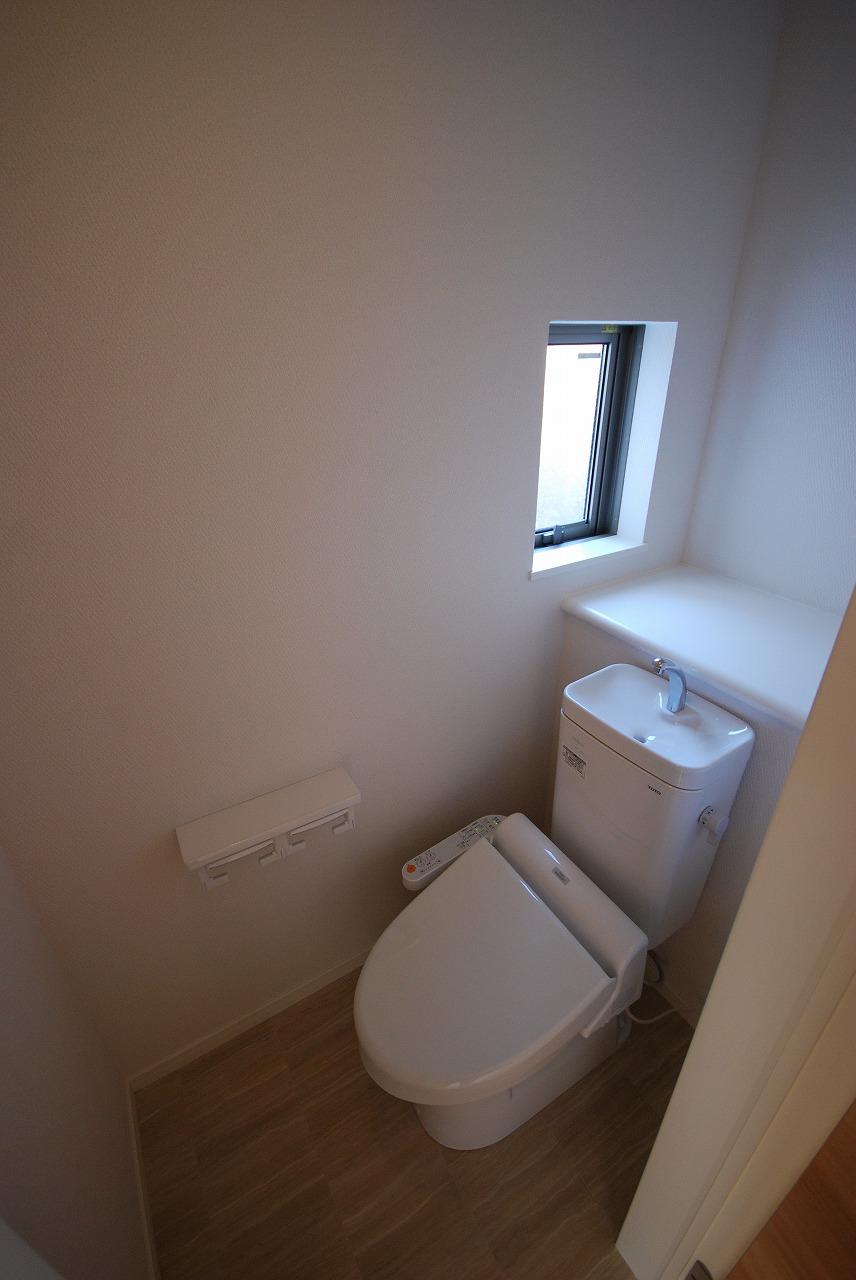 Toilet
トイレ
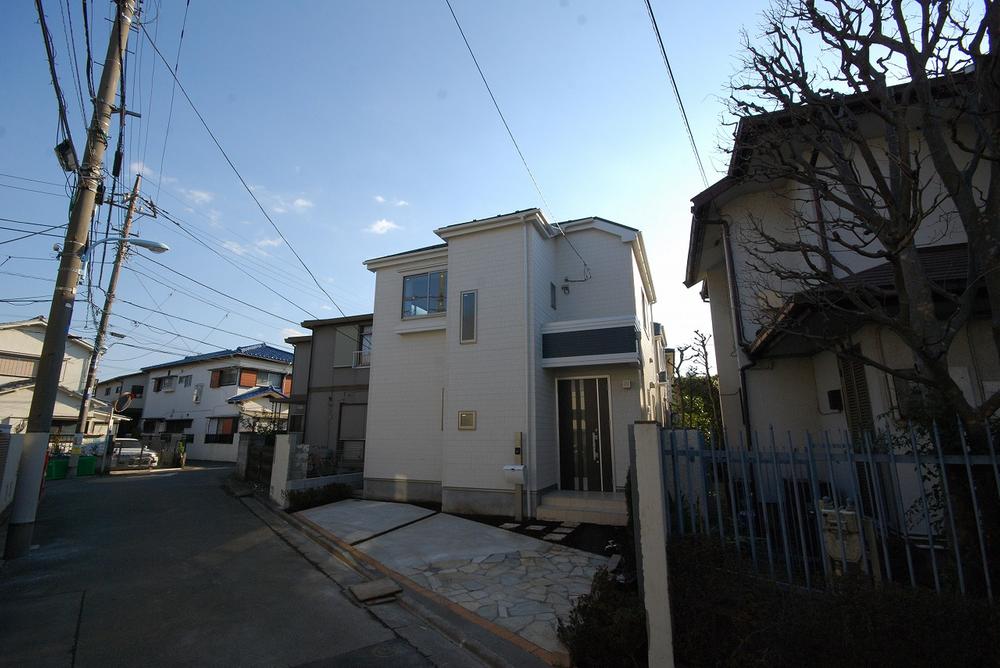 Local photos, including front road
前面道路含む現地写真
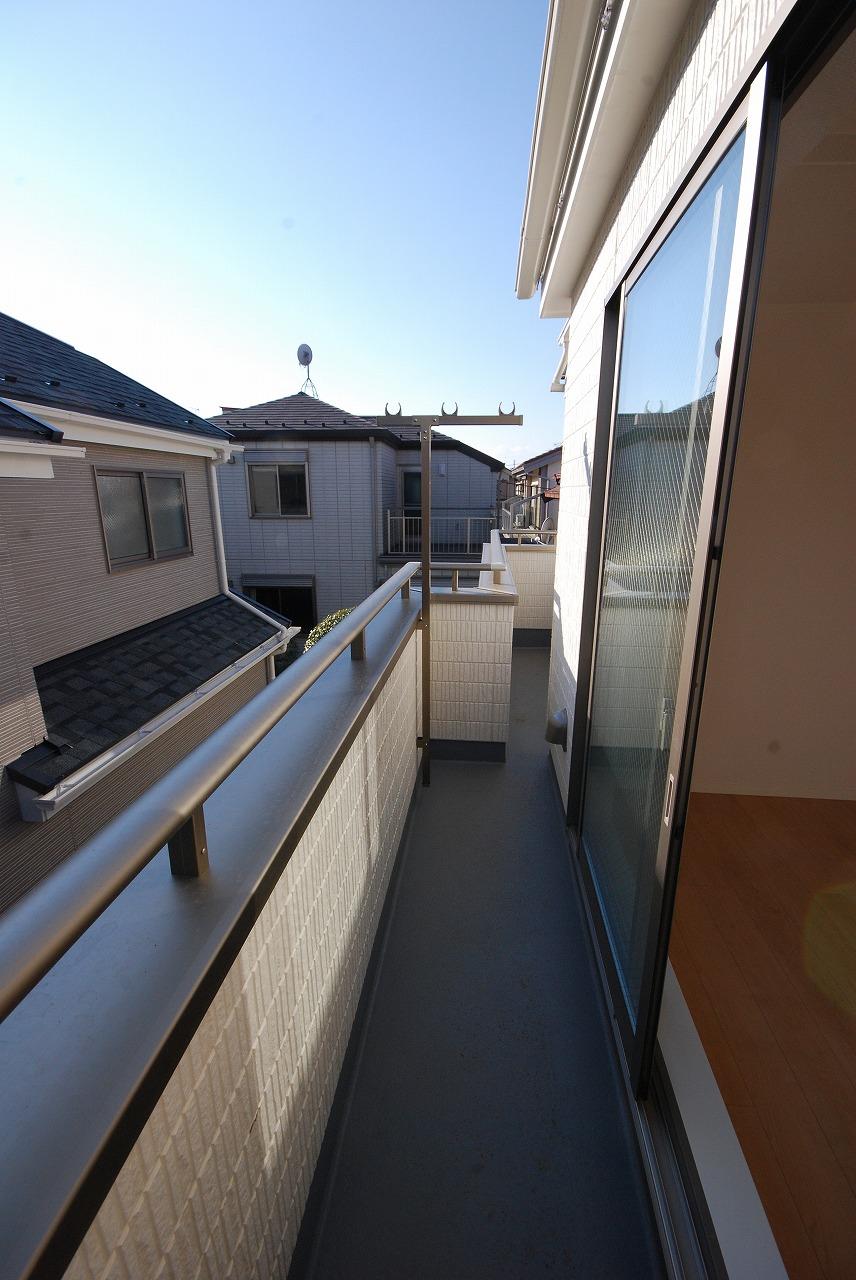 Balcony
バルコニー
Drug storeドラッグストア 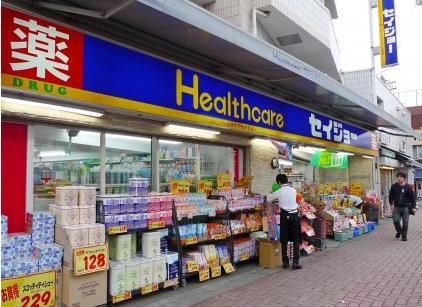 Medicine Seijo until Kamikitazawa shop 741m
くすりセイジョー上北沢店まで741m
Otherその他 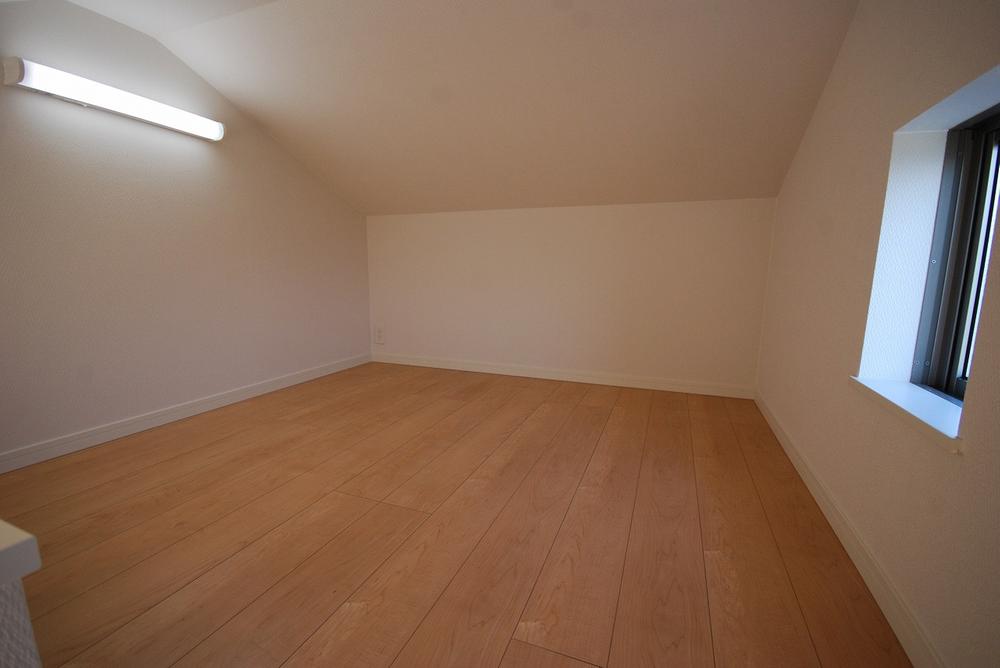 loft
ロフト
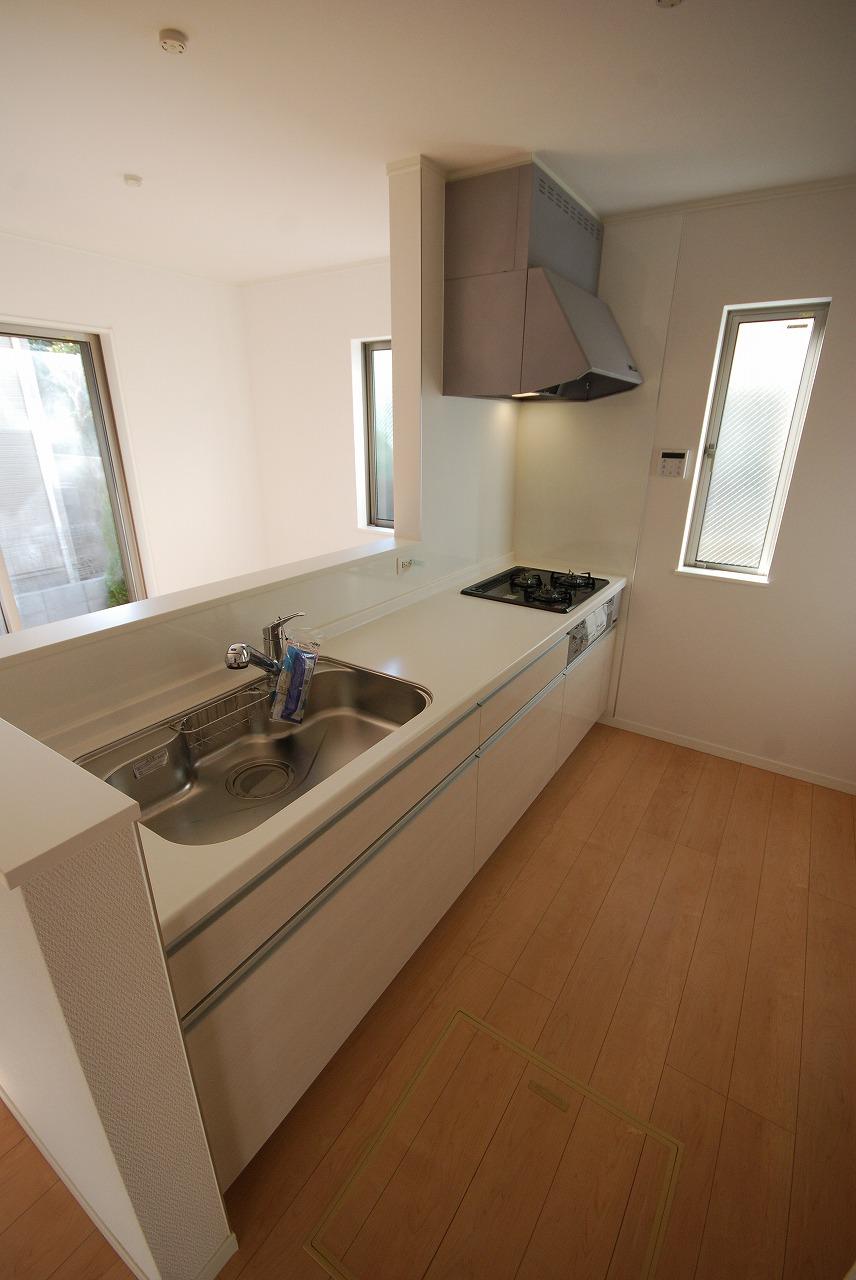 Kitchen
キッチン
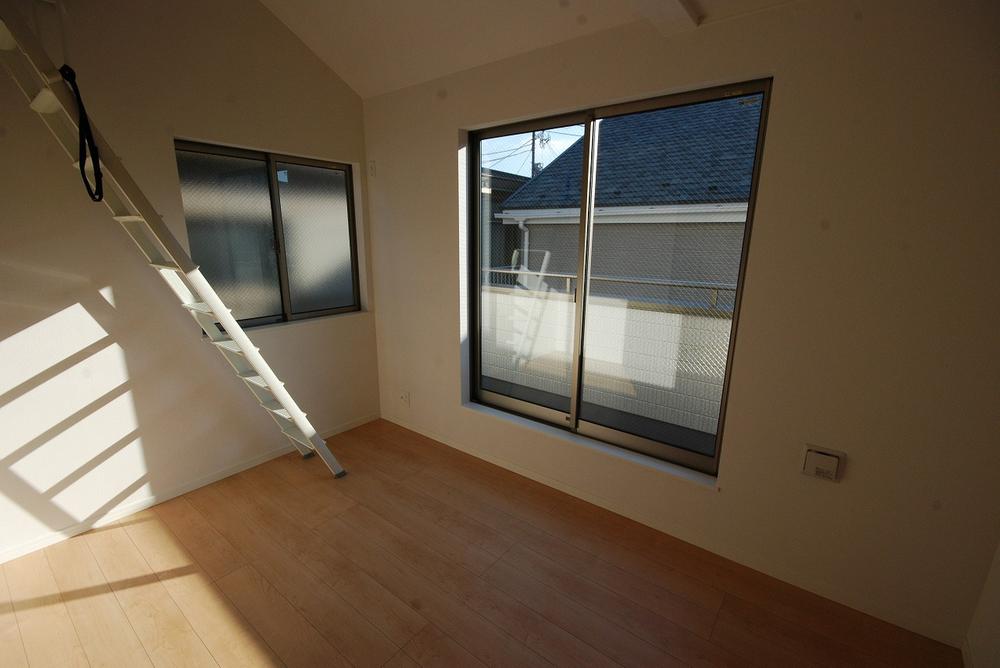 Non-living room
リビング以外の居室
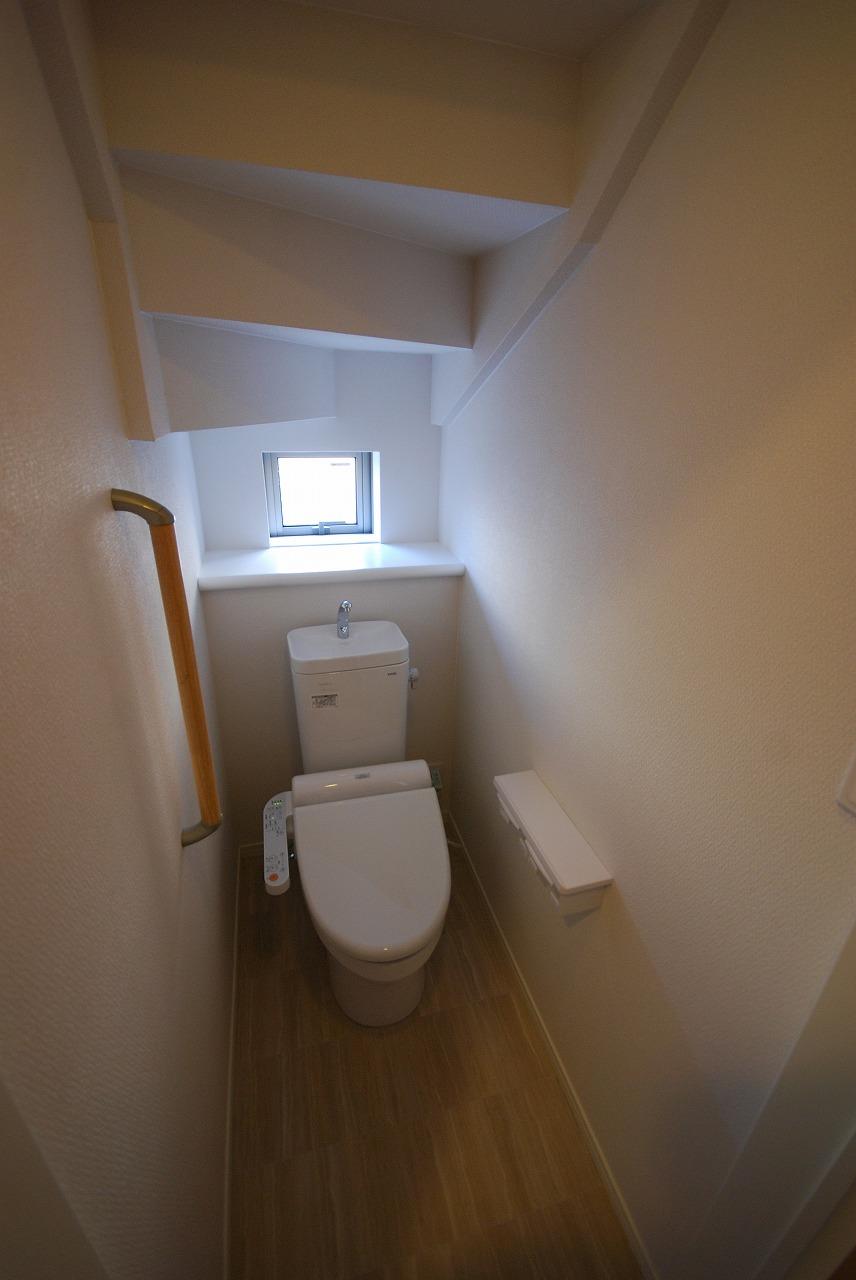 Toilet
トイレ
Junior high school中学校 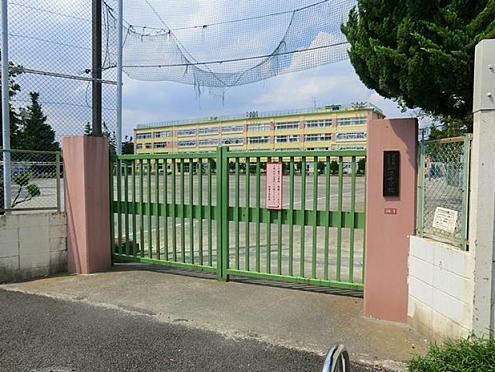 744m to Suginami Ward Koyo junior high school
杉並区立向陽中学校まで744m
Otherその他 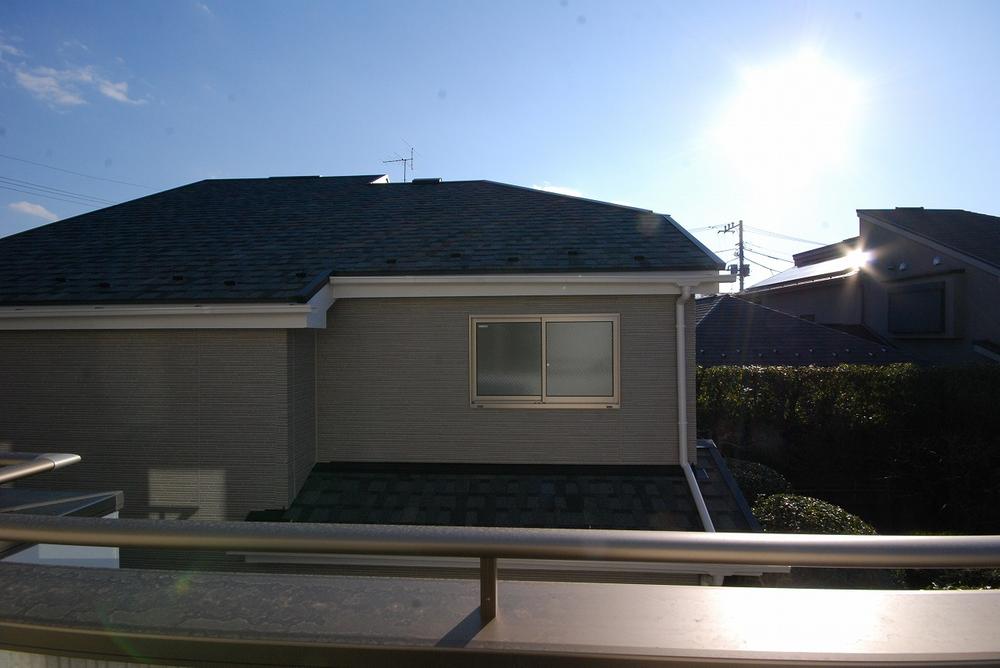 View from the balcony
バルコニーからの眺望
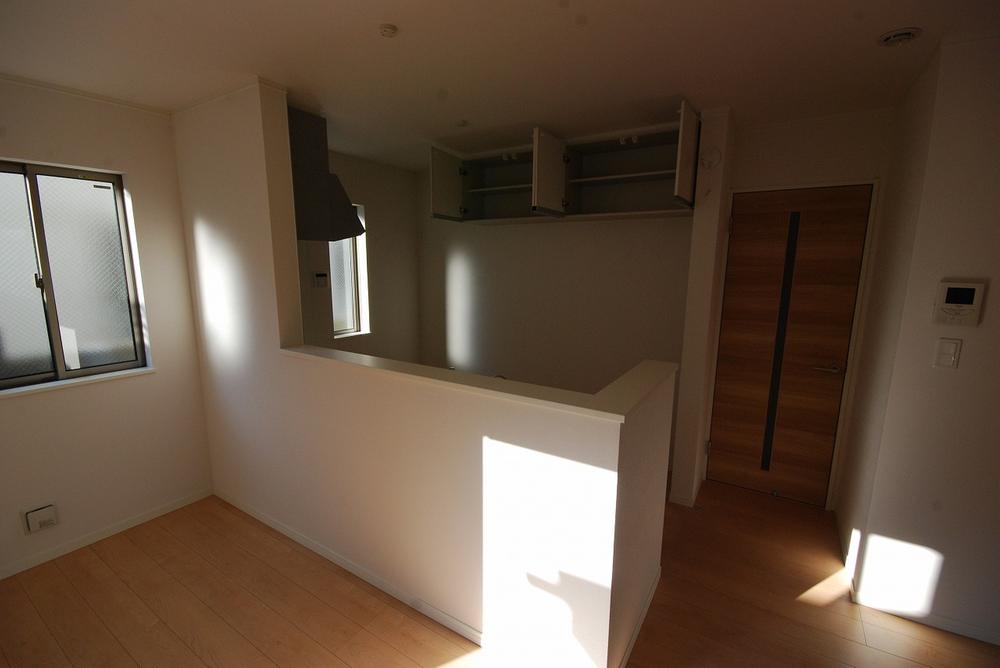 Kitchen
キッチン
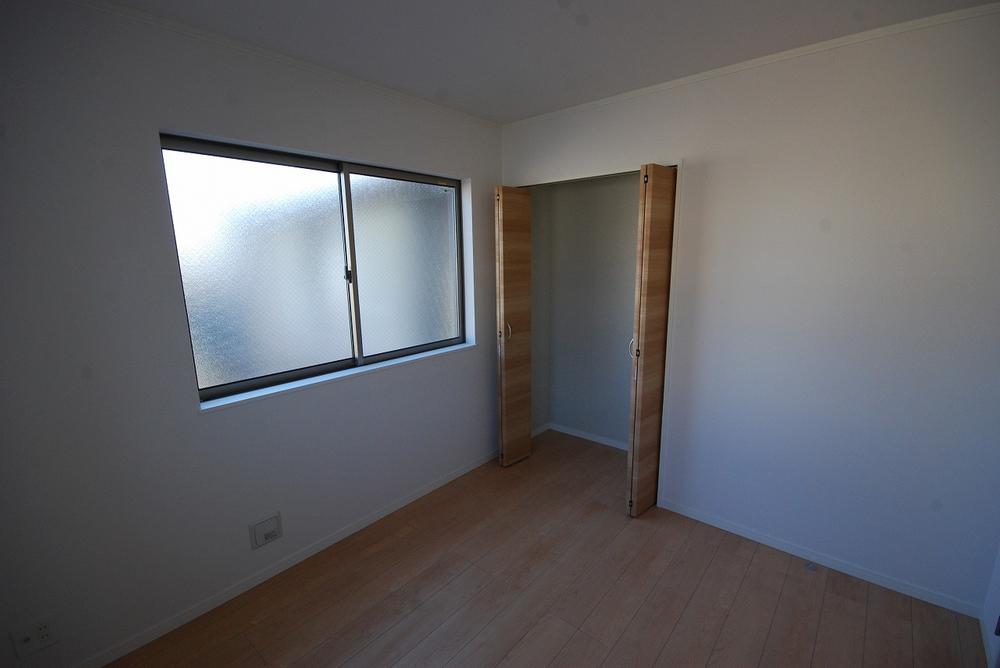 Non-living room
リビング以外の居室
Location
|























