New Homes » Kanto » Tokyo » Suginami
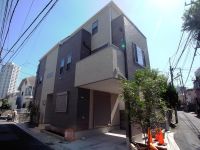 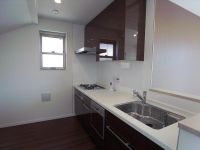
| | Suginami-ku, Tokyo 東京都杉並区 |
| JR Chuo Line "Ogikubo" walk 7 minutes JR中央線「荻窪」歩7分 |
| Pre-ground survey, Immediate Available, 2 along the line more accessible, LDK18 tatami mats or more, Energy-saving water heaters, Super close, Facing south, System kitchen, Bathroom Dryer, Yang per good, Flat to the station, Siemens south road 地盤調査済、即入居可、2沿線以上利用可、LDK18畳以上、省エネ給湯器、スーパーが近い、南向き、システムキッチン、浴室乾燥機、陽当り良好、駅まで平坦、南側道路面す |
| Pre-ground survey, Immediate Available, 2 along the line more accessible, LDK18 tatami mats or more, Energy-saving water heaters, Super close, Facing south, System kitchen, Bathroom Dryer, Yang per good, Flat to the station, Siemens south road, A quiet residential area, Around traffic fewer, Starting station, Shaping land, Washbasin with shower, Face-to-face kitchen, Toilet 2 places, Bathroom 1 tsubo or more, 2 or more sides balcony, South balcony, Double-glazing, Otobasu, Warm water washing toilet seat, The window in the bathroom, TV monitor interphone, High-function toilet, Leafy residential area, Ventilation good, All living room flooring, Dish washing dryer, Walk-in closet, All room 6 tatami mats or more, Water filter, Three-story or more, City gas, roof balcony, Floor heating 地盤調査済、即入居可、2沿線以上利用可、LDK18畳以上、省エネ給湯器、スーパーが近い、南向き、システムキッチン、浴室乾燥機、陽当り良好、駅まで平坦、南側道路面す、閑静な住宅地、周辺交通量少なめ、始発駅、整形地、シャワー付洗面台、対面式キッチン、トイレ2ヶ所、浴室1坪以上、2面以上バルコニー、南面バルコニー、複層ガラス、オートバス、温水洗浄便座、浴室に窓、TVモニタ付インターホン、高機能トイレ、緑豊かな住宅地、通風良好、全居室フローリング、食器洗乾燥機、ウォークインクロゼット、全居室6畳以上、浄水器、3階建以上、都市ガス、ルーフバルコニー、床暖房 |
Features pickup 特徴ピックアップ | | Pre-ground survey / Immediate Available / 2 along the line more accessible / LDK18 tatami mats or more / Energy-saving water heaters / Super close / Facing south / System kitchen / Bathroom Dryer / Yang per good / Flat to the station / Siemens south road / A quiet residential area / Around traffic fewer / Starting station / Shaping land / Washbasin with shower / Face-to-face kitchen / Toilet 2 places / Bathroom 1 tsubo or more / 2 or more sides balcony / South balcony / Double-glazing / Otobasu / Warm water washing toilet seat / The window in the bathroom / TV monitor interphone / High-function toilet / Leafy residential area / Ventilation good / All living room flooring / Dish washing dryer / Walk-in closet / All room 6 tatami mats or more / Water filter / Three-story or more / City gas / roof balcony / Floor heating 地盤調査済 /即入居可 /2沿線以上利用可 /LDK18畳以上 /省エネ給湯器 /スーパーが近い /南向き /システムキッチン /浴室乾燥機 /陽当り良好 /駅まで平坦 /南側道路面す /閑静な住宅地 /周辺交通量少なめ /始発駅 /整形地 /シャワー付洗面台 /対面式キッチン /トイレ2ヶ所 /浴室1坪以上 /2面以上バルコニー /南面バルコニー /複層ガラス /オートバス /温水洗浄便座 /浴室に窓 /TVモニタ付インターホン /高機能トイレ /緑豊かな住宅地 /通風良好 /全居室フローリング /食器洗乾燥機 /ウォークインクロゼット /全居室6畳以上 /浄水器 /3階建以上 /都市ガス /ルーフバルコニー /床暖房 | Price 価格 | | 62,800,000 yen ~ 65,800,000 yen 6280万円 ~ 6580万円 | Floor plan 間取り | | 4LDK 4LDK | Units sold 販売戸数 | | 5 units 5戸 | Total units 総戸数 | | 5 units 5戸 | Land area 土地面積 | | 71.03 sq m ~ 97.81 sq m (registration) 71.03m2 ~ 97.81m2(登記) | Building area 建物面積 | | 117.09 sq m ~ 126.78 sq m 117.09m2 ~ 126.78m2 | Driveway burden-road 私道負担・道路 | | East 3.7m, South 3.8m 東側3.7m、南側3.8m | Completion date 完成時期(築年月) | | January 2014 will 2014年1月予定 | Address 住所 | | Suginami-ku, Tokyo Amanuma 2 東京都杉並区天沼2 | Traffic 交通 | | JR Chuo Line "Ogikubo" walk 7 minutes
Tokyo Metro Marunouchi Line "Ogikubo" walk 7 minutes
JR Chuo Line "Asagaya" walk 12 minutes JR中央線「荻窪」歩7分
東京メトロ丸ノ内線「荻窪」歩7分
JR中央線「阿佐ヶ谷」歩12分
| Person in charge 担当者より | | Rep Shingo Shintani 担当者新谷慎吾 | Contact お問い合せ先 | | TEL: 0800-603-1517 [Toll free] mobile phone ・ Also available from PHS
Caller ID is not notified
Please contact the "saw SUUMO (Sumo)"
If it does not lead, If the real estate company TEL:0800-603-1517【通話料無料】携帯電話・PHSからもご利用いただけます
発信者番号は通知されません
「SUUMO(スーモ)を見た」と問い合わせください
つながらない方、不動産会社の方は
| Most price range 最多価格帯 | | 63 million yen (3 units) 6300万円台(3戸) | Building coverage, floor area ratio 建ぺい率・容積率 | | Kenpei rate: 80%, Volume ratio: 240% 建ペい率:80%、容積率:240% | Time residents 入居時期 | | Consultation 相談 | Land of the right form 土地の権利形態 | | Ownership 所有権 | Structure and method of construction 構造・工法 | | Wooden 2-story 木造2階建 | Use district 用途地域 | | Residential 近隣商業 | Land category 地目 | | Residential land 宅地 | Overview and notices その他概要・特記事項 | | Contact: Shingo Shintani, Building confirmation number: No. H25SHC1103343 担当者:新谷慎吾、建築確認番号:H25SHC1103343号 | Company profile 会社概要 | | <Mediation> Governor of Tokyo (7) No. 046472 (Ltd.), Building Products community Shinjuku 160-0023 Tokyo Nishi-Shinjuku, Shinjuku-ku, 4-2-18 <仲介>東京都知事(7)第046472号(株)住建コミュニティ新宿店〒160-0023 東京都新宿区西新宿4-2-18 |
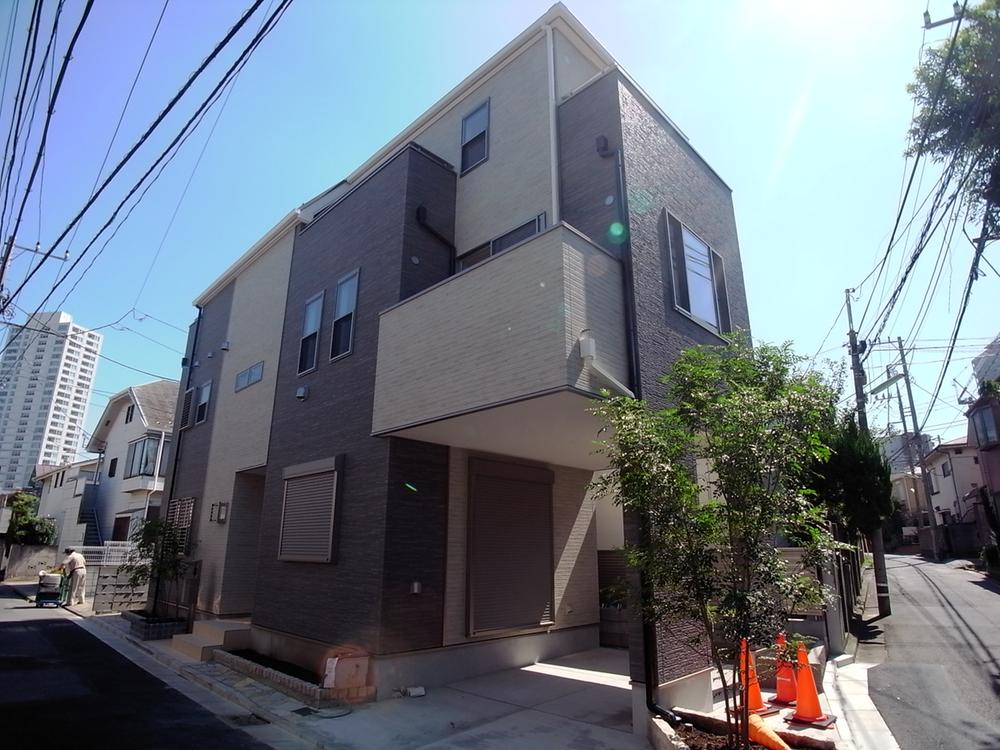 Same specifications photos (appearance)
同仕様写真(外観)
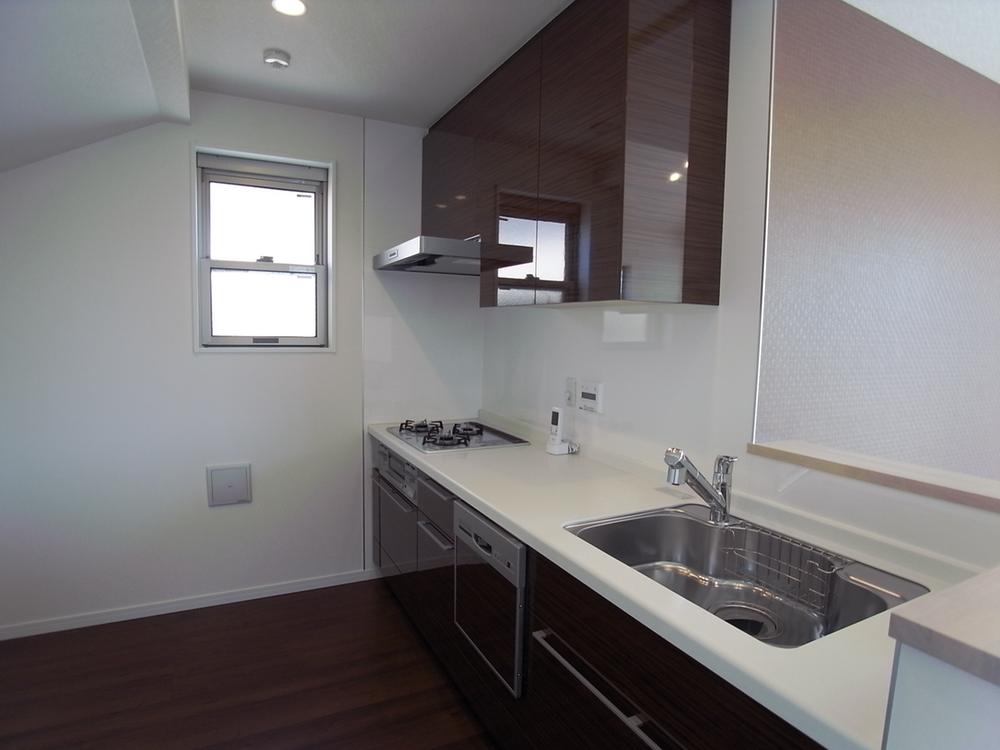 Same specifications photo (kitchen)
同仕様写真(キッチン)
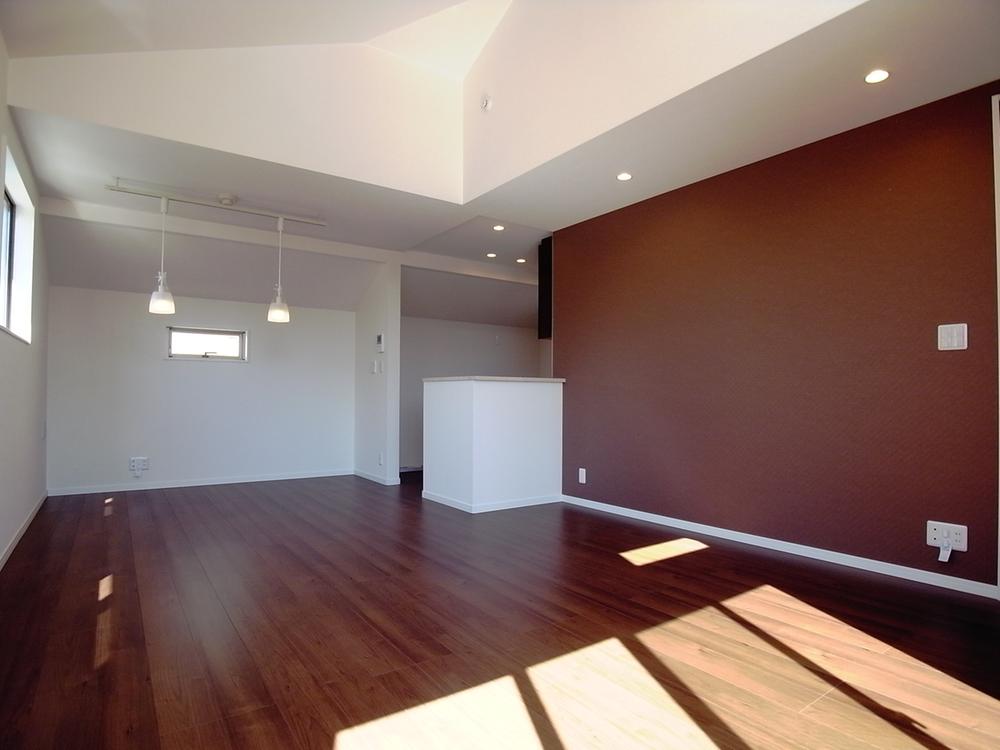 Same specifications photos (living)
同仕様写真(リビング)
Floor plan間取り図 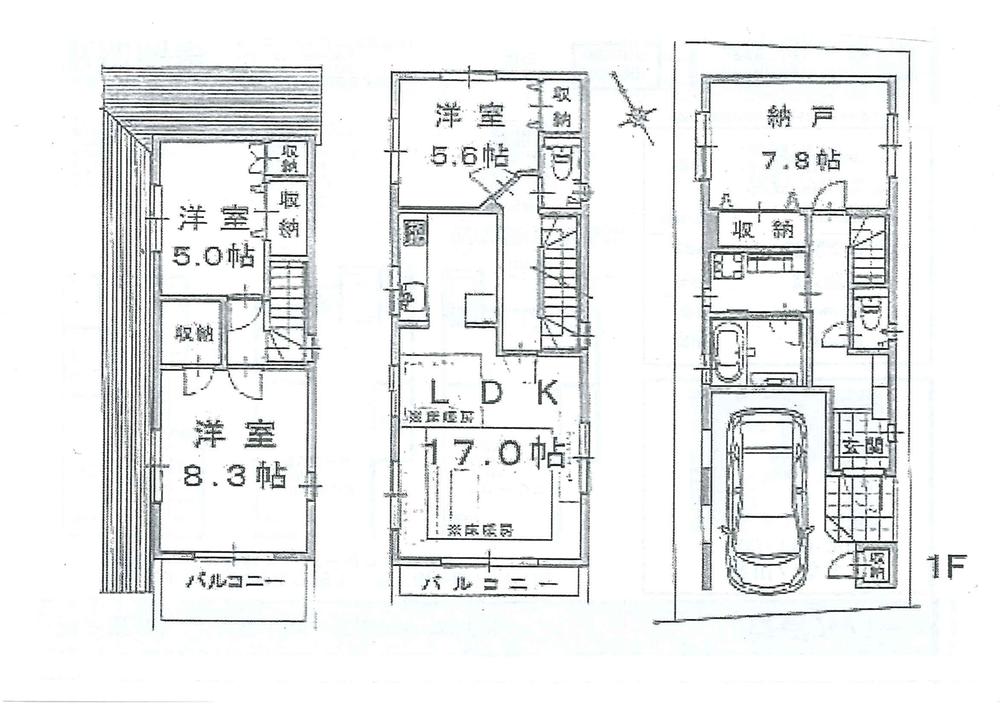 (E Building), Price 65,800,000 yen, 4LDK, Land area 71.76 sq m , Building area 124.52 sq m
(E号棟)、価格6580万円、4LDK、土地面積71.76m2、建物面積124.52m2
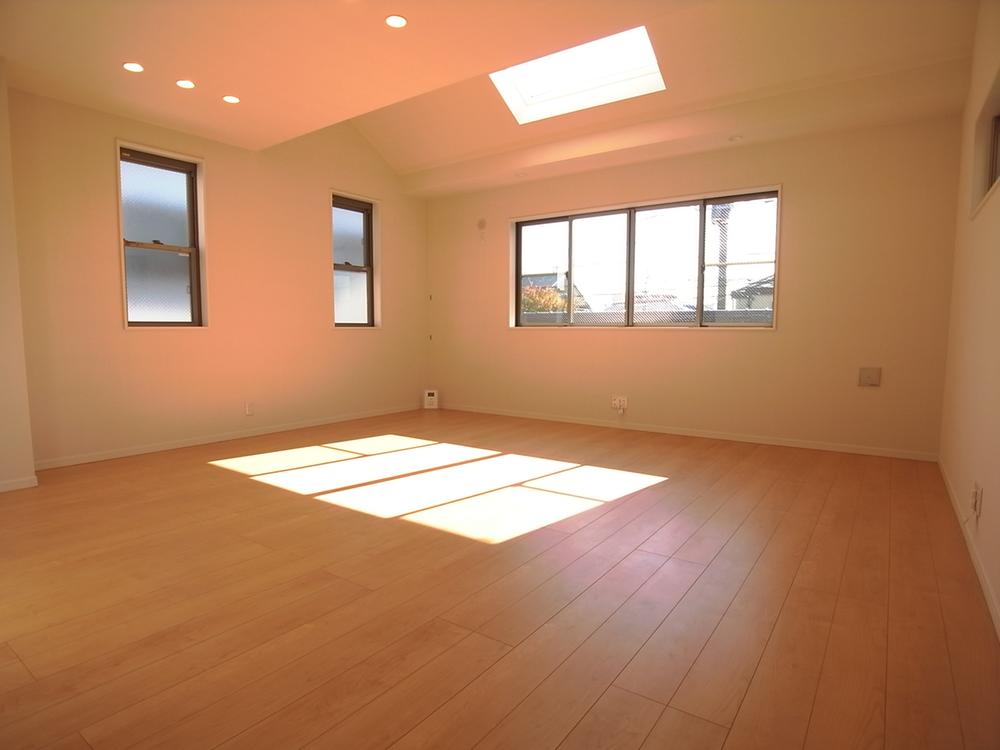 Same specifications photos (living)
同仕様写真(リビング)
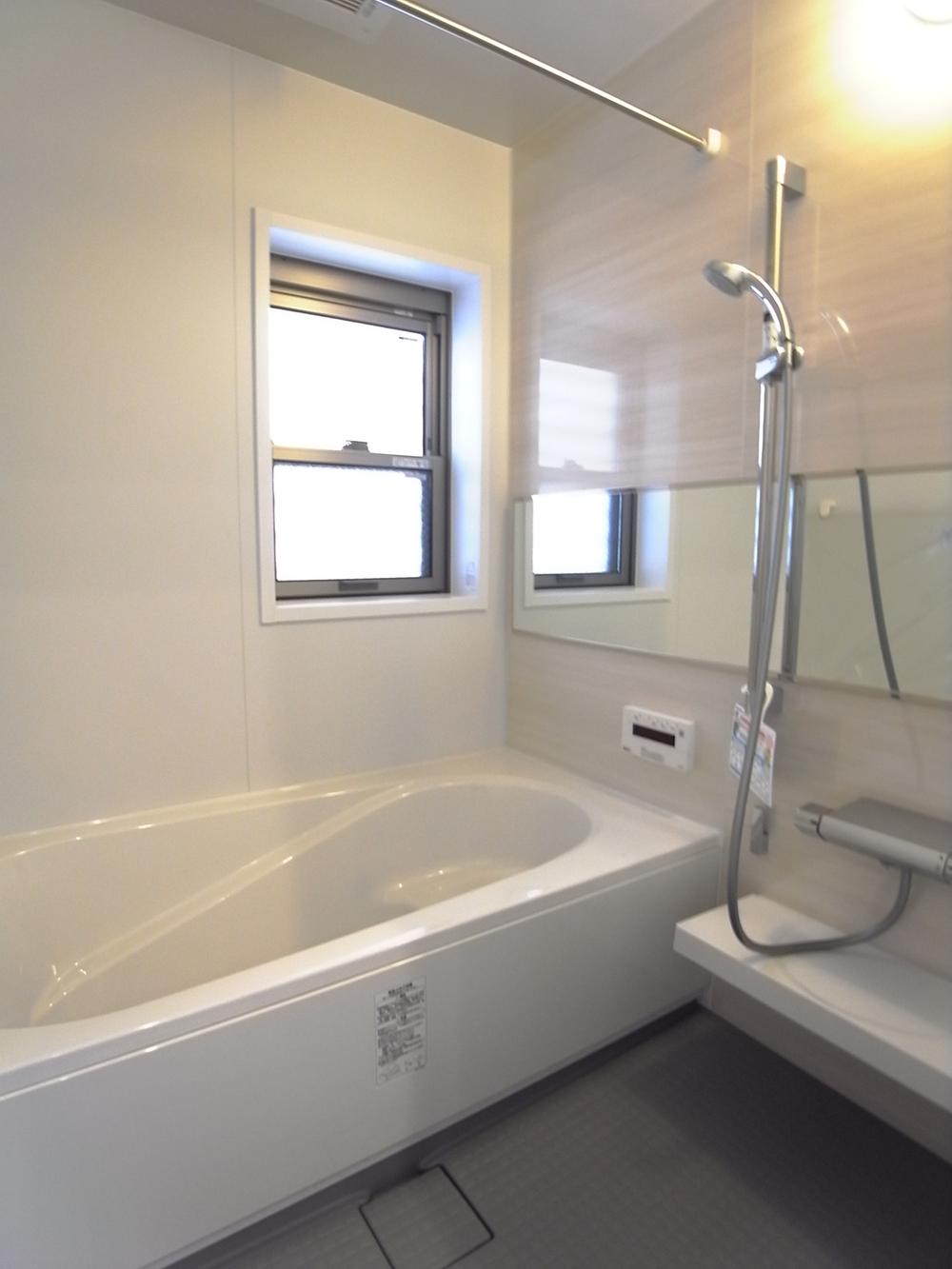 Same specifications photo (bathroom)
同仕様写真(浴室)
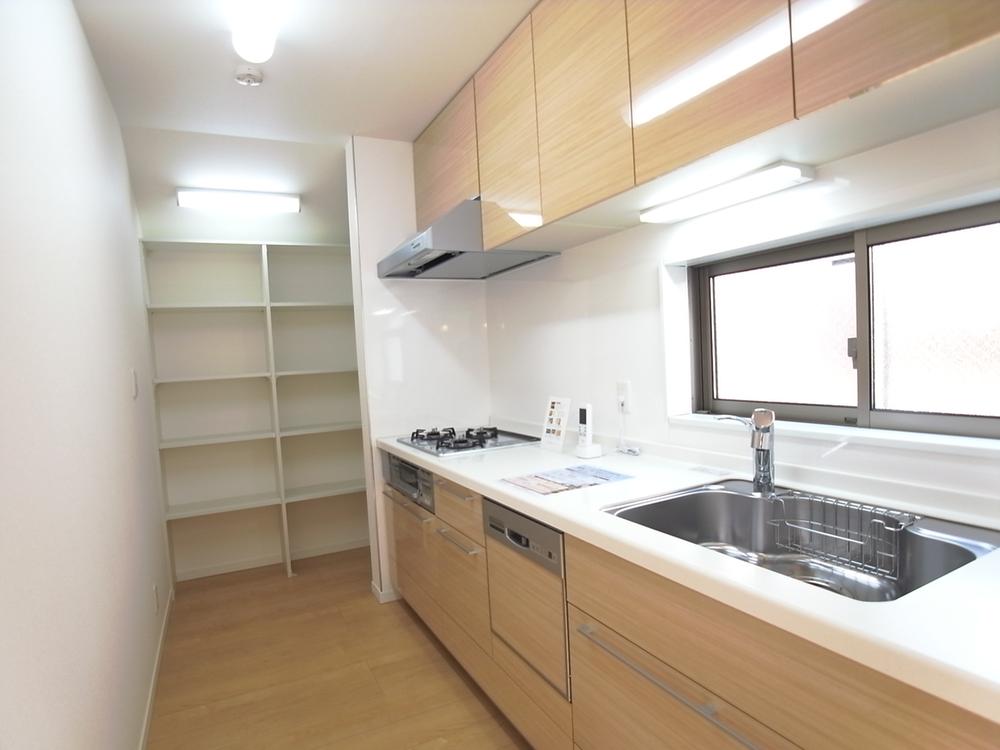 Same specifications photo (kitchen)
同仕様写真(キッチン)
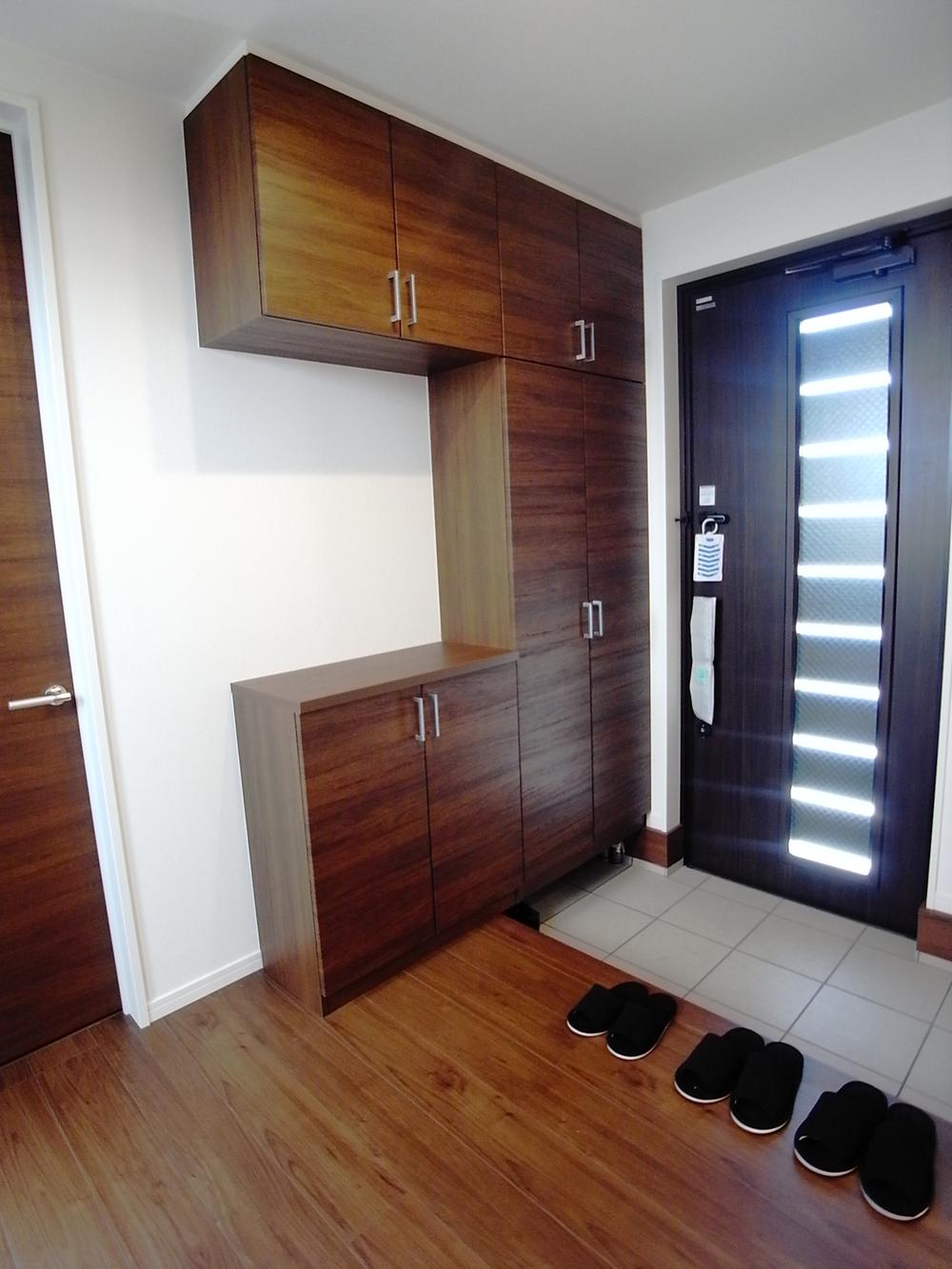 Same specifications photos (Other introspection)
同仕様写真(その他内観)
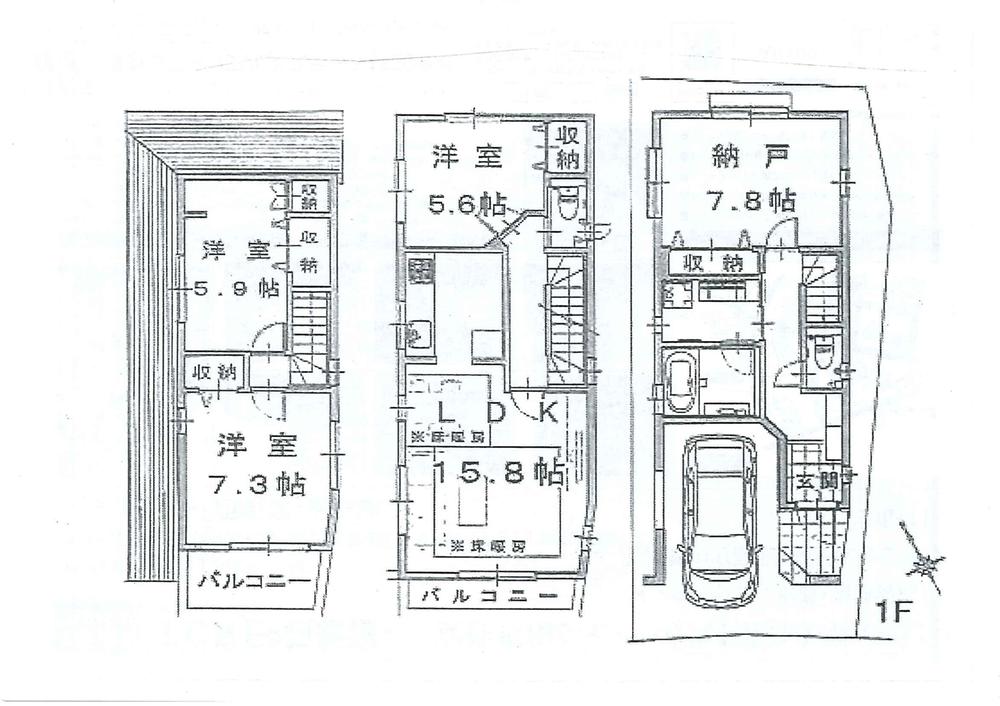 (D Building), Price 63,800,000 yen, 4LDK, Land area 71.03 sq m , Building area 117.09 sq m
(D号棟)、価格6380万円、4LDK、土地面積71.03m2、建物面積117.09m2
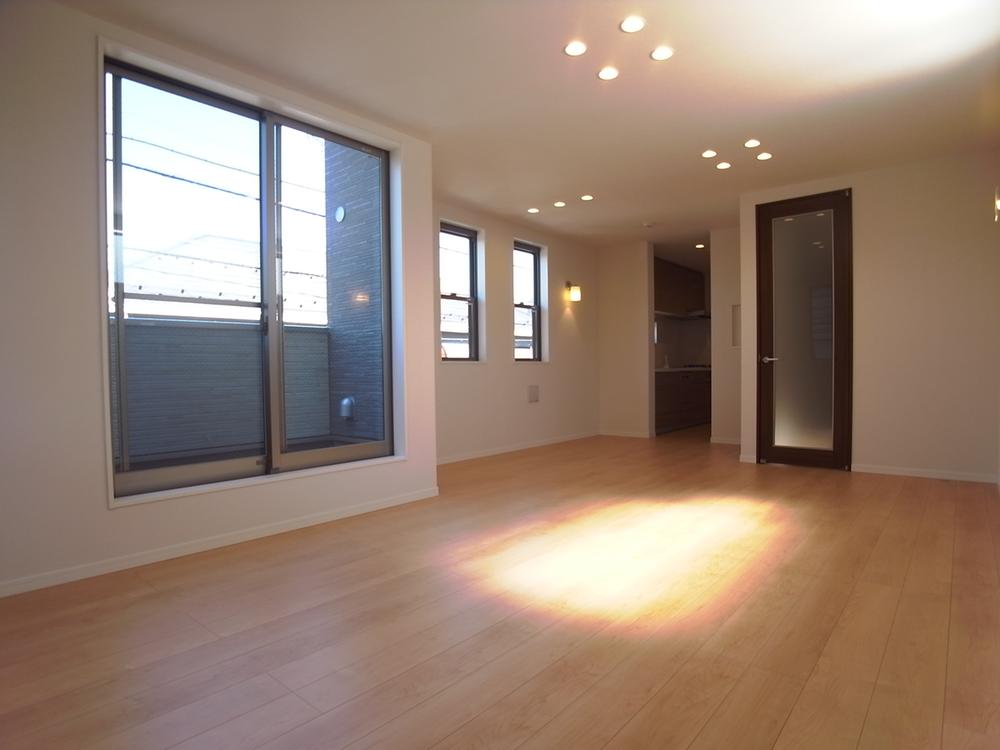 Same specifications photos (living)
同仕様写真(リビング)
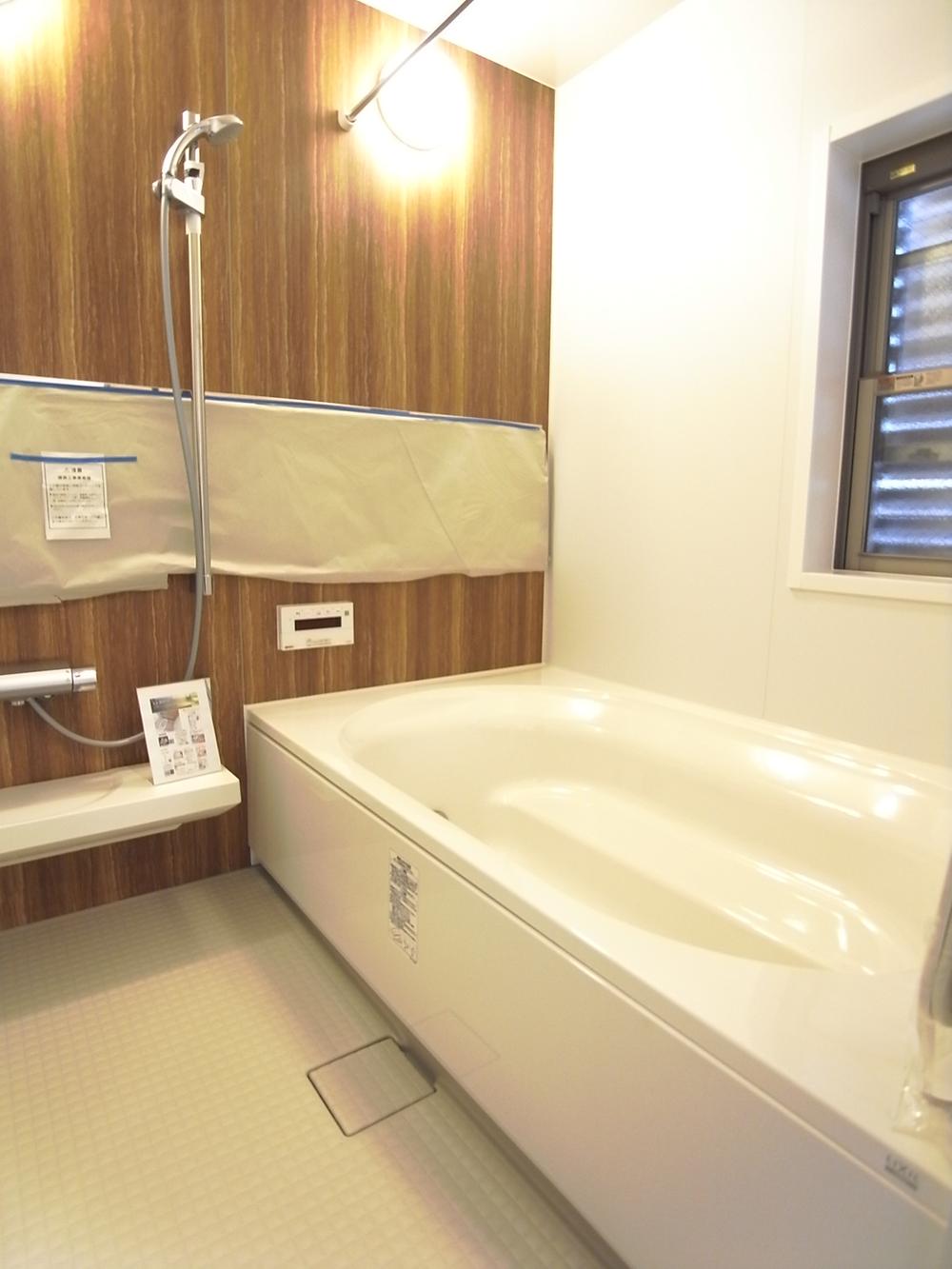 Same specifications photo (bathroom)
同仕様写真(浴室)
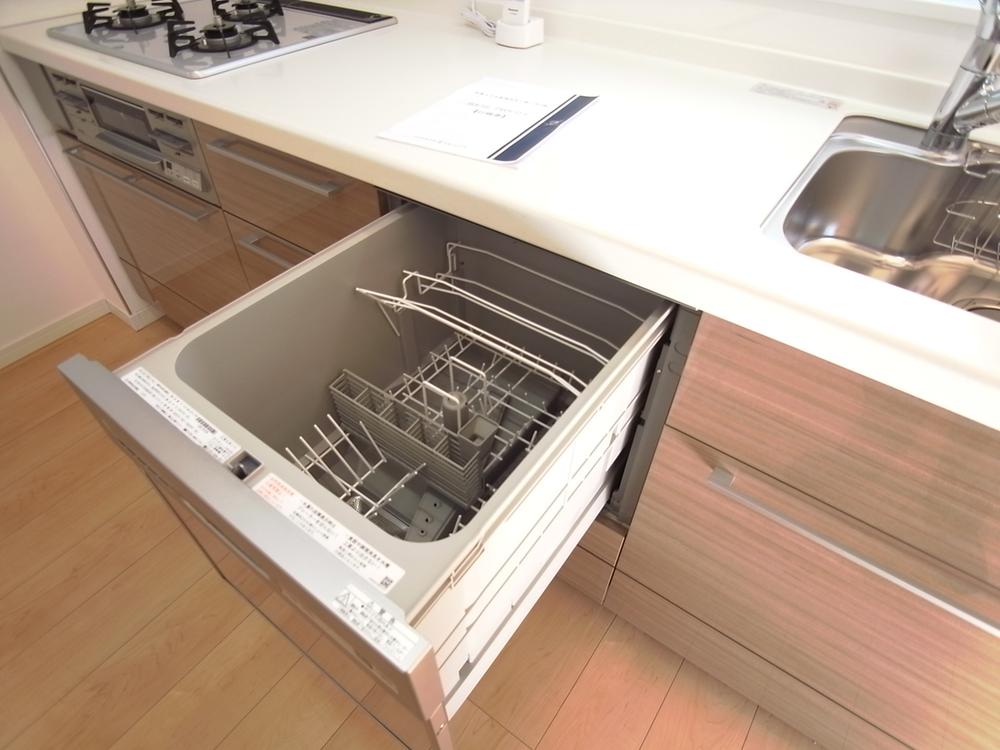 Same specifications photo (kitchen)
同仕様写真(キッチン)
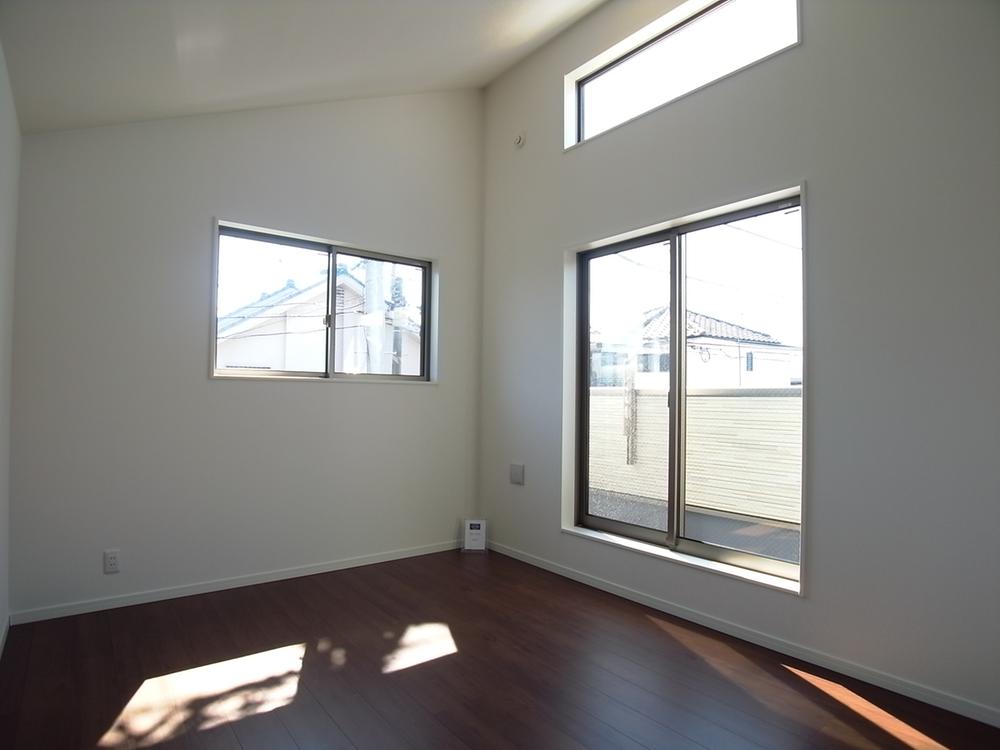 Same specifications photos (Other introspection)
同仕様写真(その他内観)
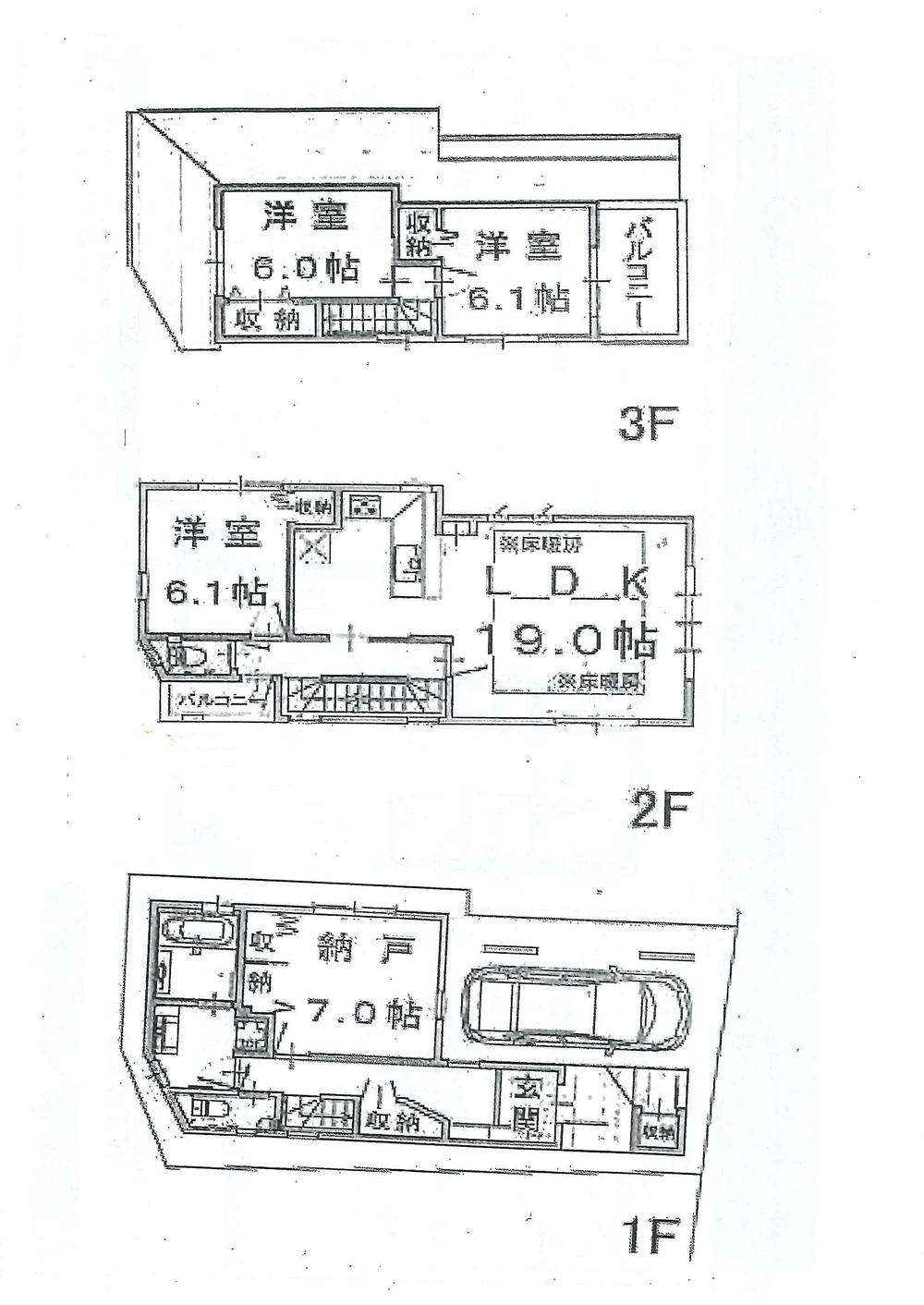 (C Building), Price 63,800,000 yen, 4LDK, Land area 75.58 sq m , Building area 126.68 sq m
(C号棟)、価格6380万円、4LDK、土地面積75.58m2、建物面積126.68m2
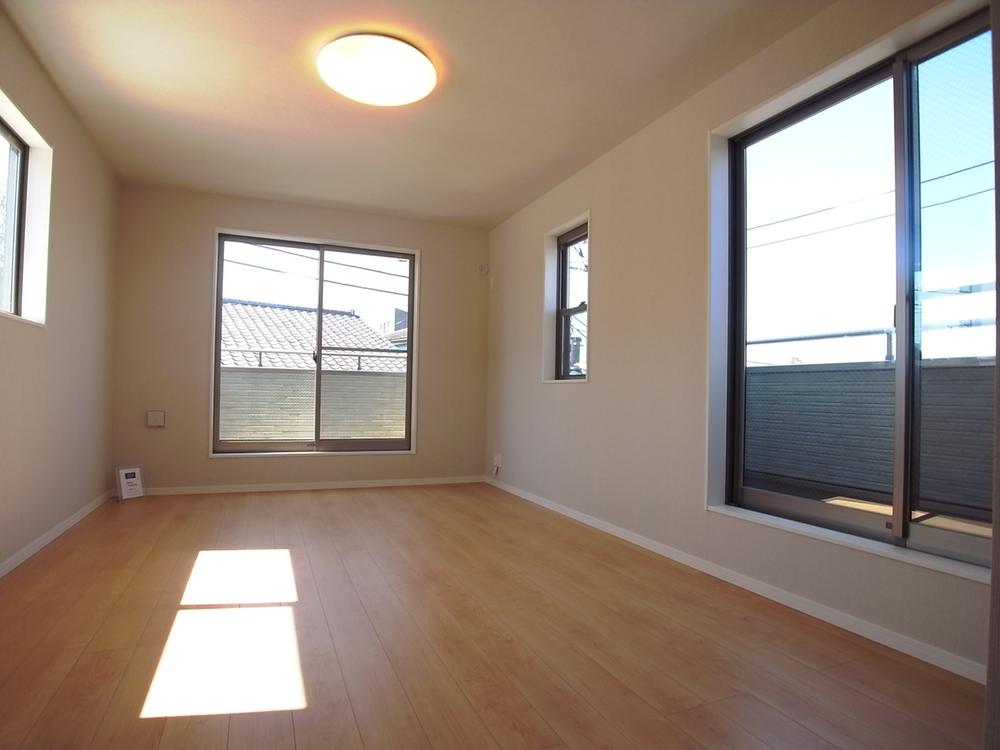 Same specifications photos (living)
同仕様写真(リビング)
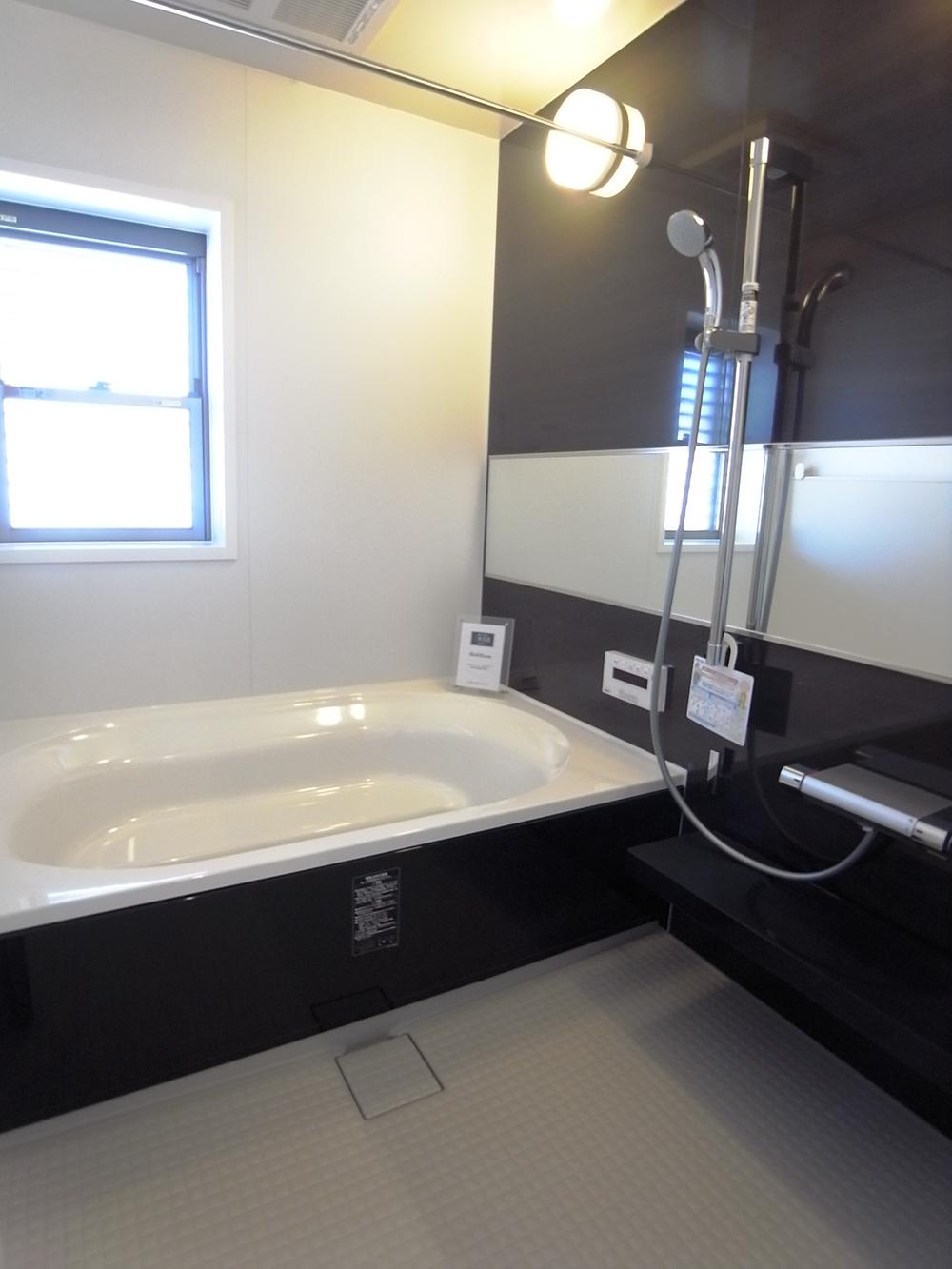 Same specifications photo (bathroom)
同仕様写真(浴室)
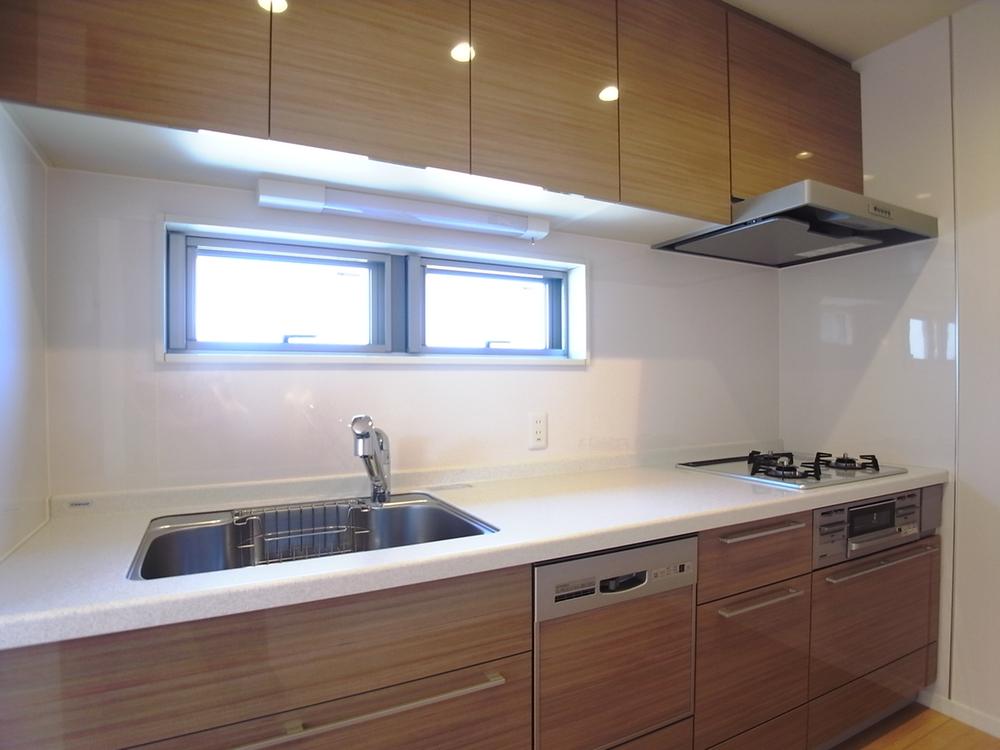 Same specifications photo (kitchen)
同仕様写真(キッチン)
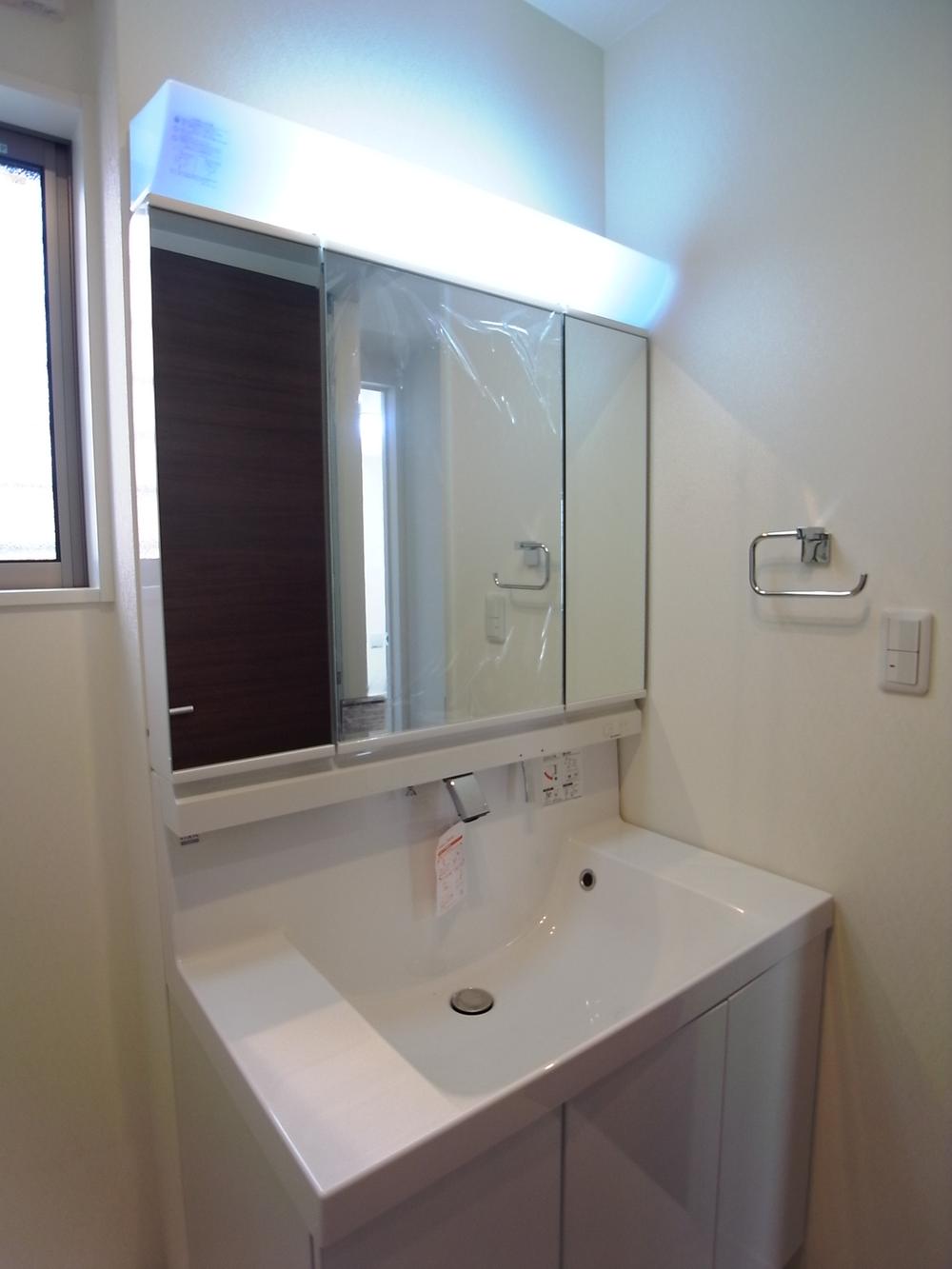 Same specifications photos (Other introspection)
同仕様写真(その他内観)
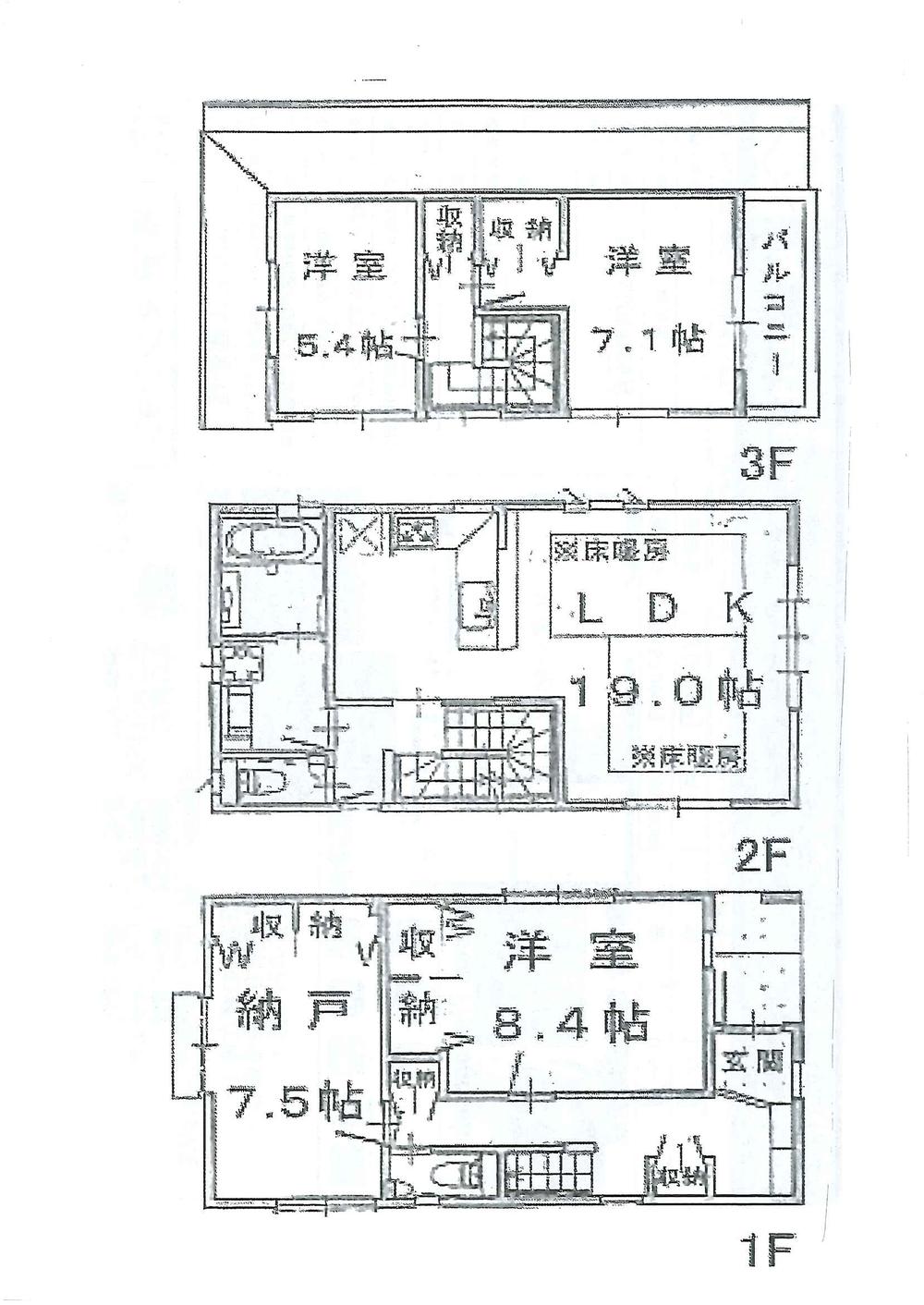 (B Building), Price 62,800,000 yen, 4LDK, Land area 97.81 sq m , Building area 120.56 sq m
(B号棟)、価格6280万円、4LDK、土地面積97.81m2、建物面積120.56m2
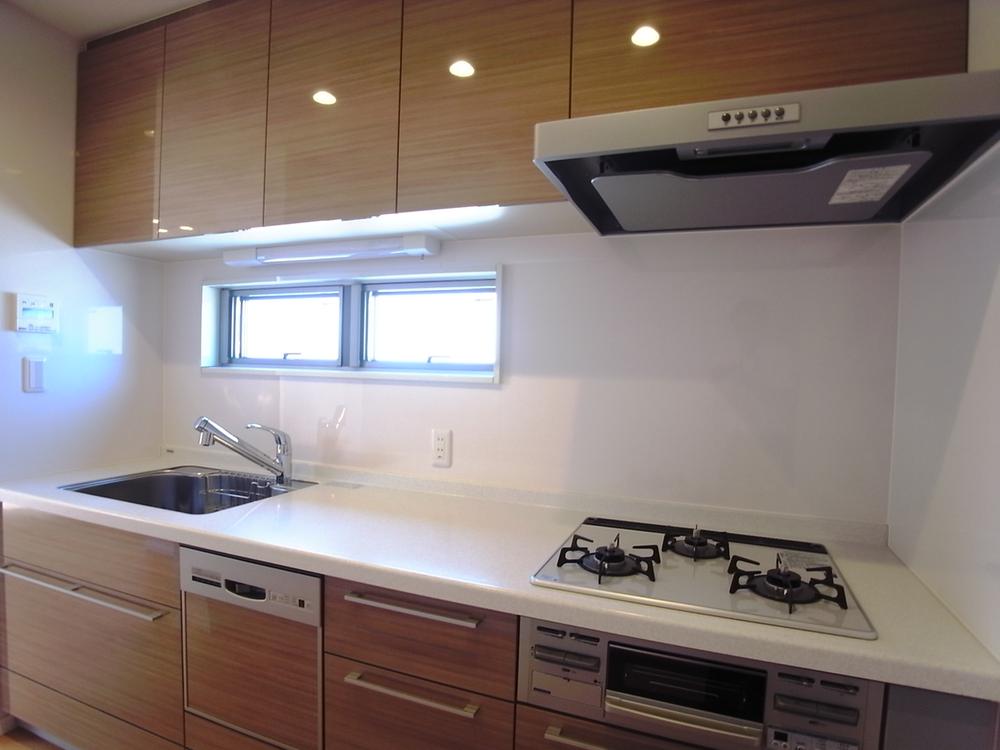 Same specifications photo (kitchen)
同仕様写真(キッチン)
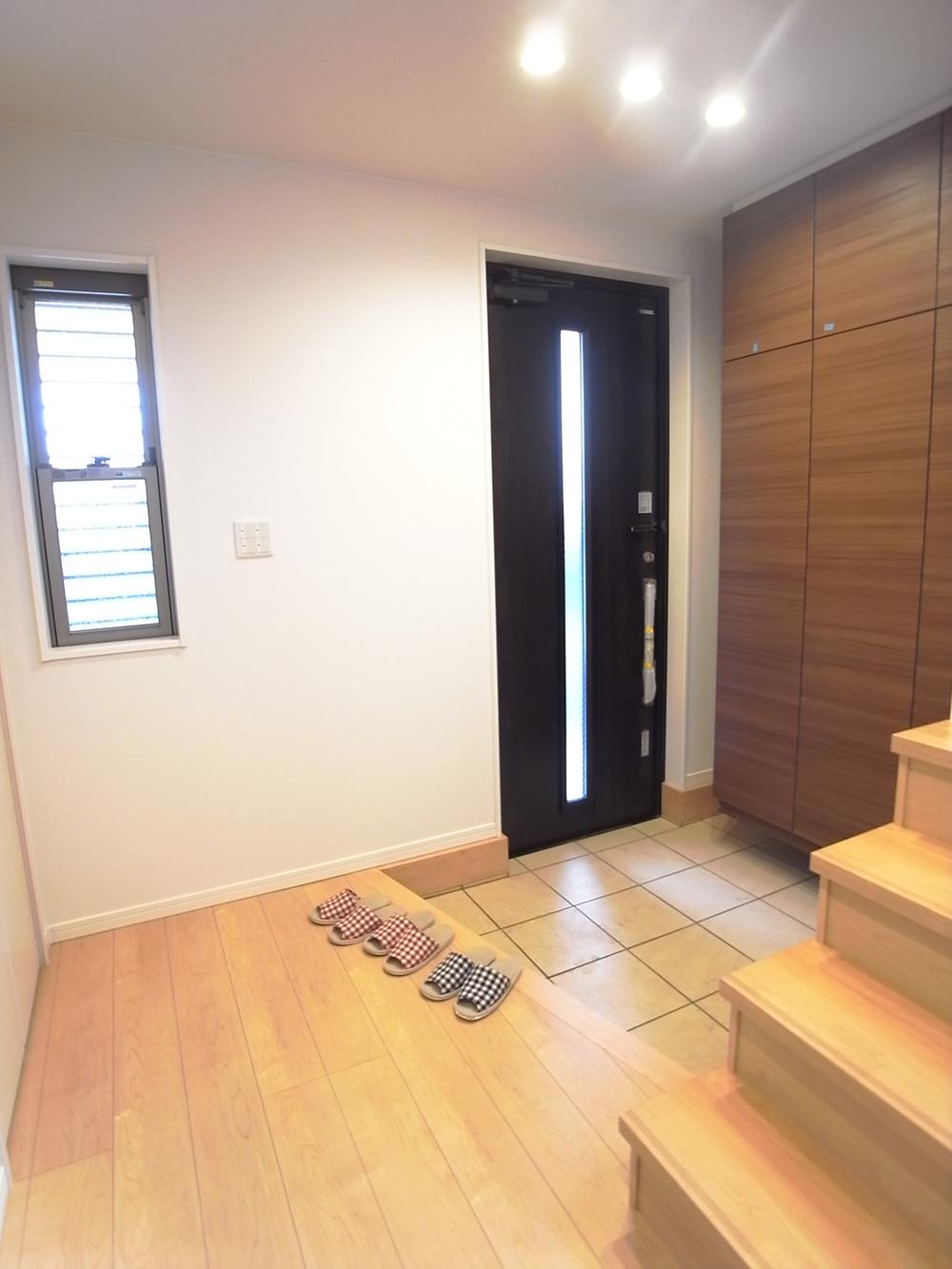 Same specifications photos (Other introspection)
同仕様写真(その他内観)
Location
|






















