New Homes » Kanto » Tokyo » Sumida
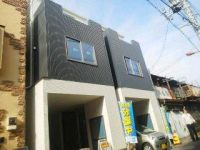 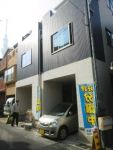
| | Sumida-ku, Tokyo 東京都墨田区 |
| Keisei Oshiage Line "push-up" walk 8 minutes 京成押上線「押上」歩8分 |
| 3 routes available location! ! 3路線利用可能な立地!! |
| 2 along the line more accessible, Flat to the station, Shaping land, Flat terrain, System kitchen, Bathroom Dryer, LDK15 tatami mats or more, Toilet 2 places, Southeast direction, Three-story or more, City gas, Floor heating 2沿線以上利用可、駅まで平坦、整形地、平坦地、システムキッチン、浴室乾燥機、LDK15畳以上、トイレ2ヶ所、東南向き、3階建以上、都市ガス、床暖房 |
Features pickup 特徴ピックアップ | | 2 along the line more accessible / System kitchen / Bathroom Dryer / Flat to the station / LDK15 tatami mats or more / Shaping land / Toilet 2 places / Southeast direction / Three-story or more / City gas / Flat terrain / Floor heating 2沿線以上利用可 /システムキッチン /浴室乾燥機 /駅まで平坦 /LDK15畳以上 /整形地 /トイレ2ヶ所 /東南向き /3階建以上 /都市ガス /平坦地 /床暖房 | Price 価格 | | 37,800,000 yen 3780万円 | Floor plan 間取り | | 3LDK 3LDK | Units sold 販売戸数 | | 1 units 1戸 | Total units 総戸数 | | 2 units 2戸 | Land area 土地面積 | | 40 sq m (measured) 40m2(実測) | Building area 建物面積 | | 86.2 sq m (registration) 86.2m2(登記) | Driveway burden-road 私道負担・道路 | | Southeast side of the road (road) about 4.17 sq m Northwest side of the road (road) about 1.82 sq m 東南側道路(公道)約4.17m2 北西側道路(公道)約1.82m2 | Completion date 完成時期(築年月) | | 2013 end of November 2013年11月末 | Address 住所 | | Sumida-ku, Tokyo Kyojima 2-6-7 東京都墨田区京島2-6-7 | Traffic 交通 | | Keisei Oshiage Line "push-up" walk 8 minutes
Keisei Oshiage Line "Keisei towing" walk 8 minutes
Isesaki Tobu "towing" walk 8 minutes 京成押上線「押上」歩8分
京成押上線「京成曳舟」歩8分
東武伊勢崎線「曳舟」歩8分
| Related links 関連リンク | | [Related Sites of this company] 【この会社の関連サイト】 | Person in charge 担当者より | | [Regarding this property.] Please feel free to contact us. 【この物件について】お気軽にお問合せください。 | Contact お問い合せ先 | | TEL: 0800-603-3429 [Toll free] mobile phone ・ Also available from PHS
Caller ID is not notified
Please contact the "saw SUUMO (Sumo)"
If it does not lead, If the real estate company TEL:0800-603-3429【通話料無料】携帯電話・PHSからもご利用いただけます
発信者番号は通知されません
「SUUMO(スーモ)を見た」と問い合わせください
つながらない方、不動産会社の方は
| Expenses 諸費用 | | Other expenses: residential land within the facility contribution 650,000 yen (tax included) その他諸費用:宅地内施設負担金65万円(税込) | Building coverage, floor area ratio 建ぺい率・容積率 | | Kenpei rate: 80%, Volume ratio: 200% 建ペい率:80%、容積率:200% | Time residents 入居時期 | | Consultation 相談 | Land of the right form 土地の権利形態 | | Ownership 所有権 | Use district 用途地域 | | Semi-industrial 準工業 | Land category 地目 | | Residential land 宅地 | Overview and notices その他概要・特記事項 | | Building confirmation number: GEA1311-10479 建築確認番号:GEA1311-10479 | Company profile 会社概要 | | <Mediation> Governor of Tokyo (2) No. 082902 (Corporation) All Japan Real Estate Association (Corporation) metropolitan area real estate Fair Trade Council member (Ltd.) Oedo real estate Yubinbango135-0024 Koto-ku, Tokyo fining 3-4-12 <仲介>東京都知事(2)第082902号(公社)全日本不動産協会会員 (公社)首都圏不動産公正取引協議会加盟(株)大江戸不動産〒135-0024 東京都江東区清澄3-4-12 |
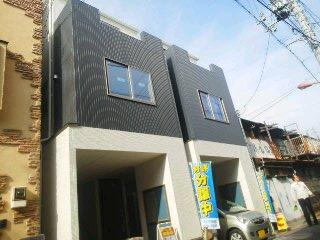 Local appearance photo
現地外観写真
Local appearance photo現地外観写真 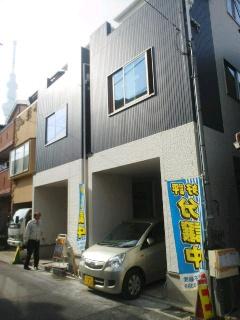 Local (11 May 2013) Shooting
現地(2013年11月)撮影
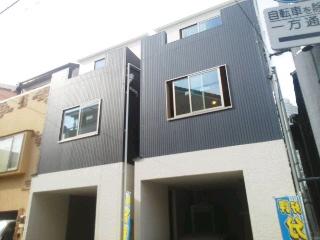 Local (11 May 2013) Shooting
現地(2013年11月)撮影
Floor plan間取り図 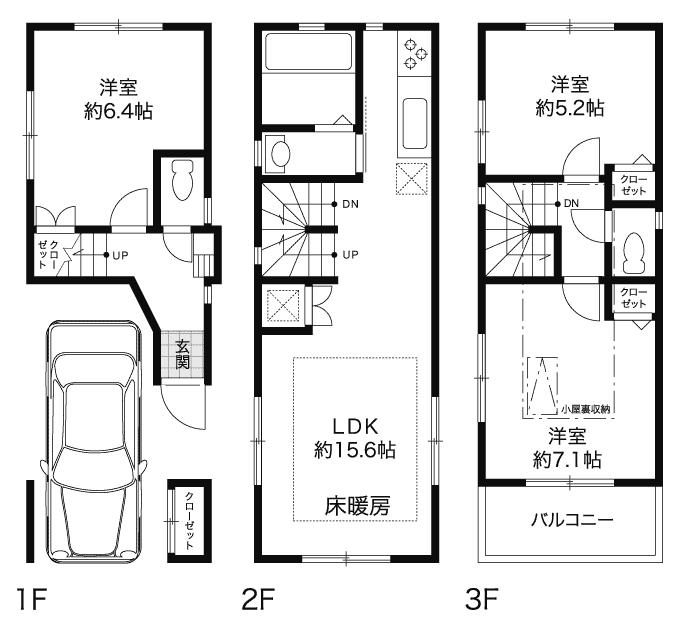 (A Building), Price 37,800,000 yen, 3LDK, Land area 40 sq m , Building area 86.2 sq m
(A号棟)、価格3780万円、3LDK、土地面積40m2、建物面積86.2m2
Bathroom浴室 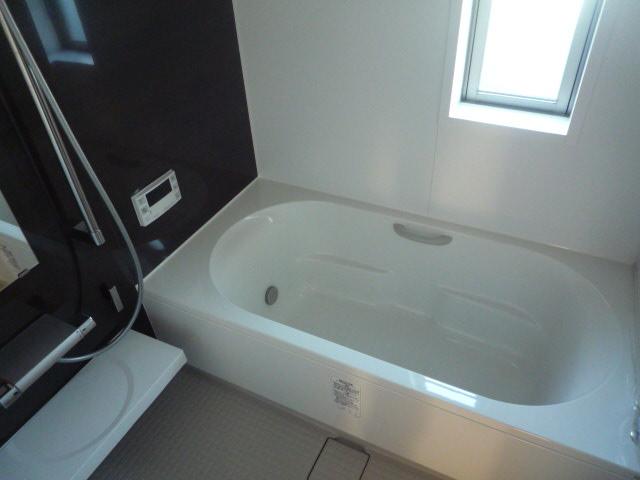 Indoor (11 May 2013) Shooting
室内(2013年11月)撮影
Kitchenキッチン 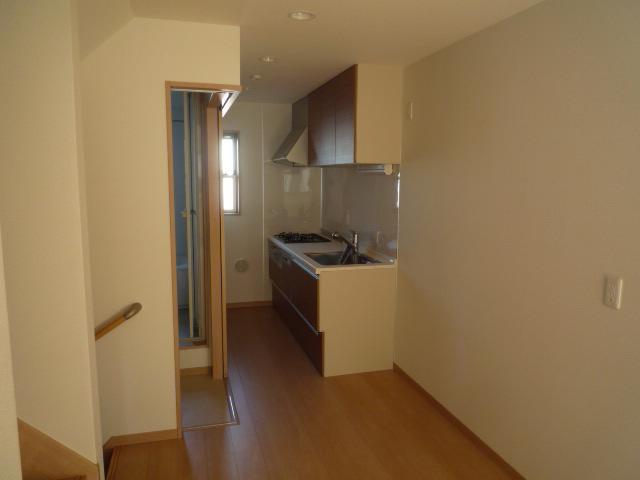 Indoor (11 May 2013) Shooting
室内(2013年11月)撮影
Non-living roomリビング以外の居室 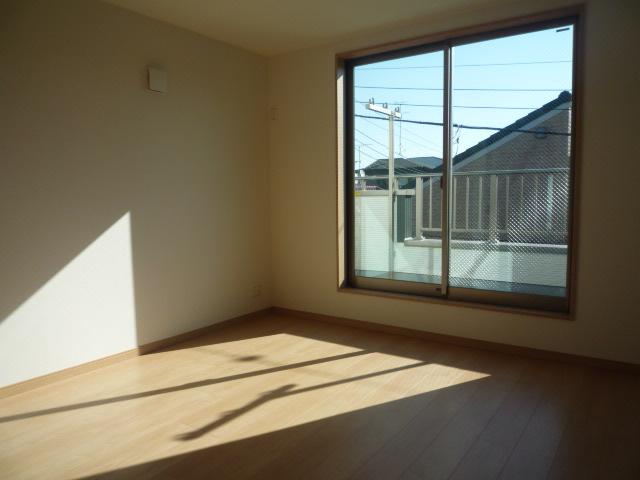 Indoor (11 May 2013) Shooting
室内(2013年11月)撮影
Wash basin, toilet洗面台・洗面所 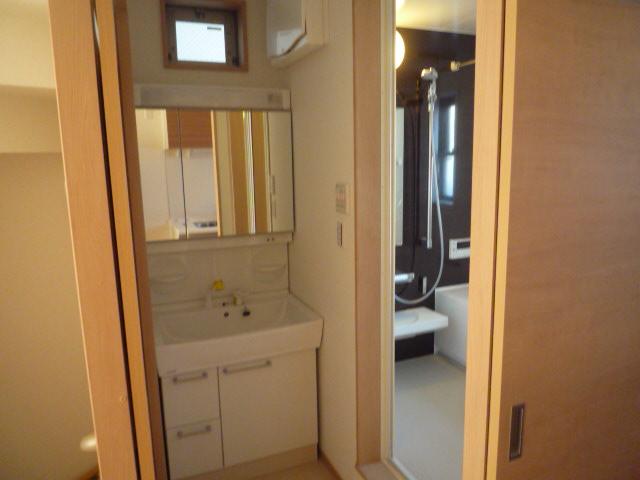 Indoor (11 May 2013) Shooting
室内(2013年11月)撮影
Toiletトイレ 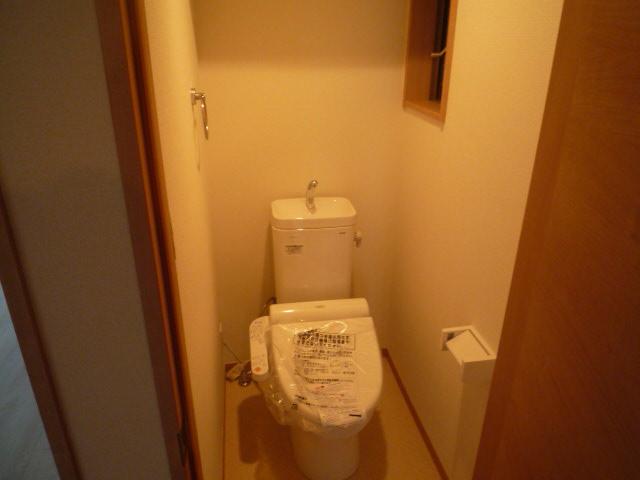 Indoor (11 May 2013) Shooting
室内(2013年11月)撮影
Local photos, including front road前面道路含む現地写真 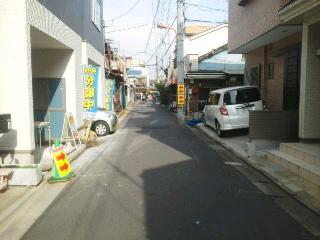 Local (11 May 2013) Shooting
現地(2013年11月)撮影
Balconyバルコニー 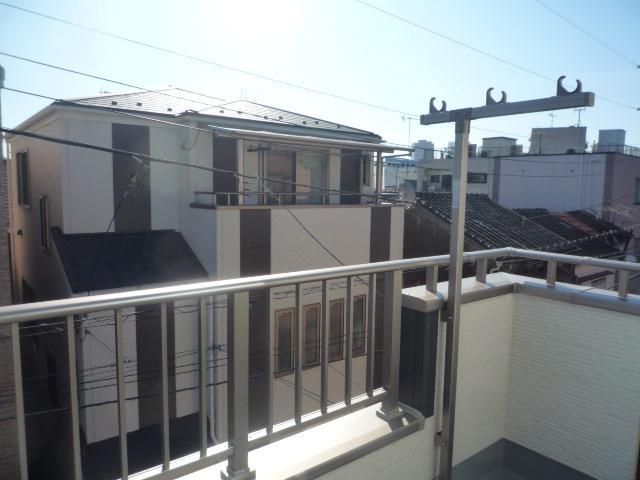 Local (11 May 2013) Shooting
現地(2013年11月)撮影
Supermarketスーパー 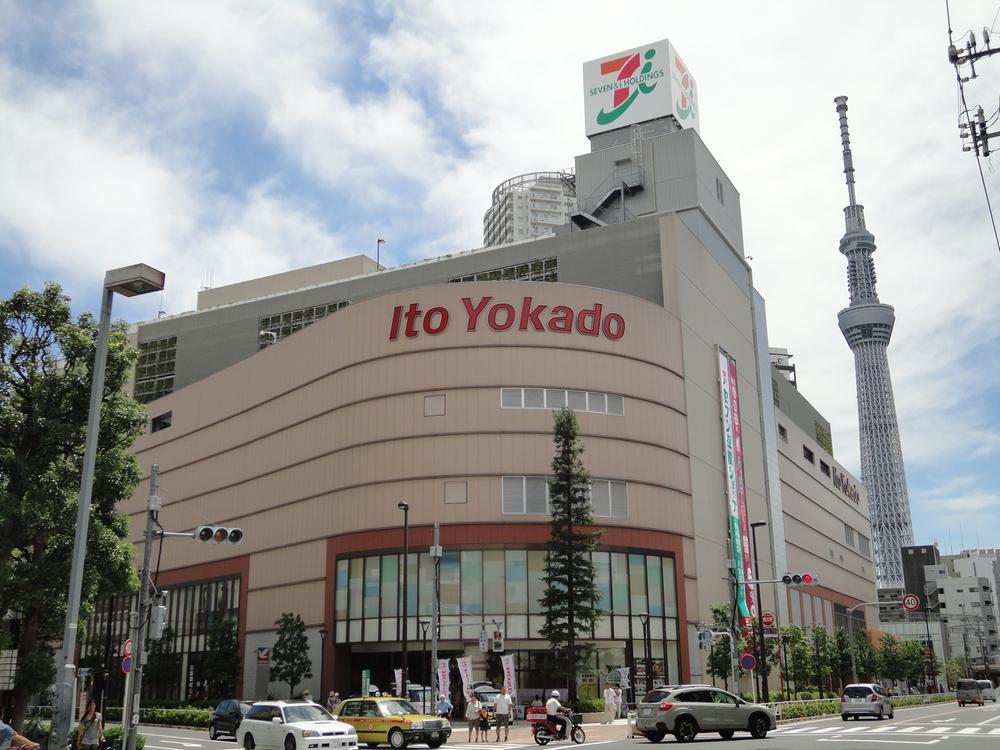 Ito-Yokado towing 549m to shop
イトーヨーカドー曳舟店まで549m
Other introspectionその他内観 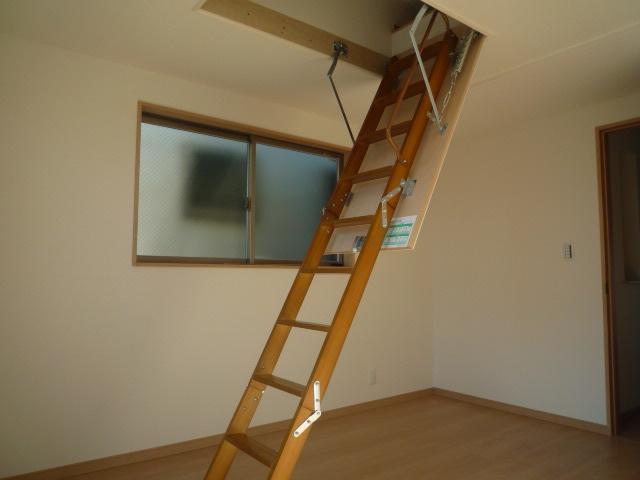 Indoor (11 May 2013) Shooting
室内(2013年11月)撮影
Kitchenキッチン 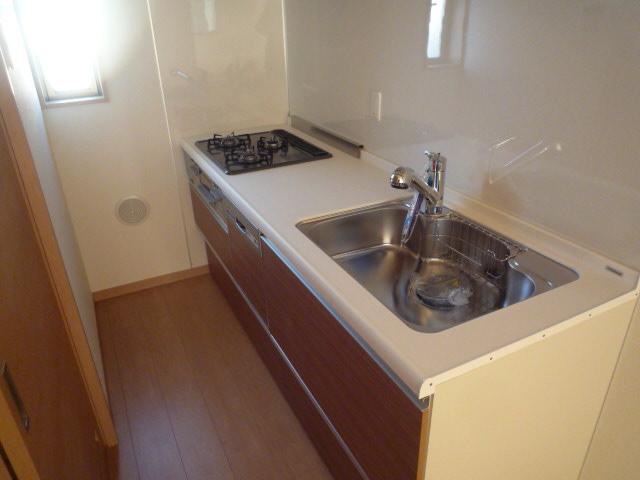 Indoor (11 May 2013) Shooting
室内(2013年11月)撮影
Non-living roomリビング以外の居室 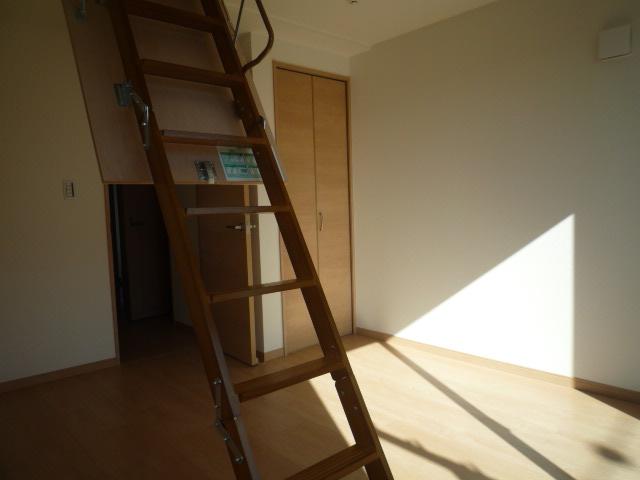 Indoor (11 May 2013) Shooting
室内(2013年11月)撮影
Drug storeドラッグストア 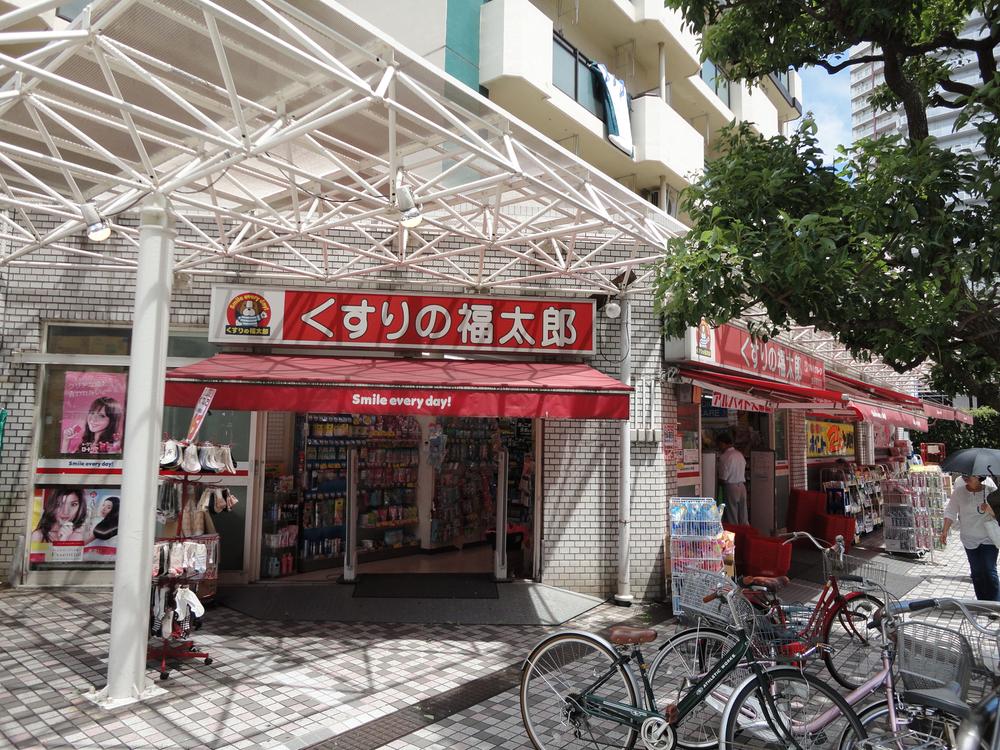 475m until Fukutaro towing store pharmacy medicine
薬局くすりの福太郎曳舟店まで475m
Non-living roomリビング以外の居室 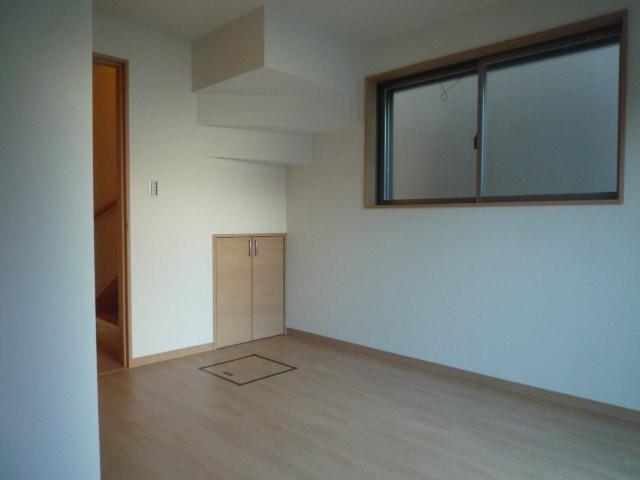 Indoor (11 May 2013) Shooting
室内(2013年11月)撮影
Primary school小学校 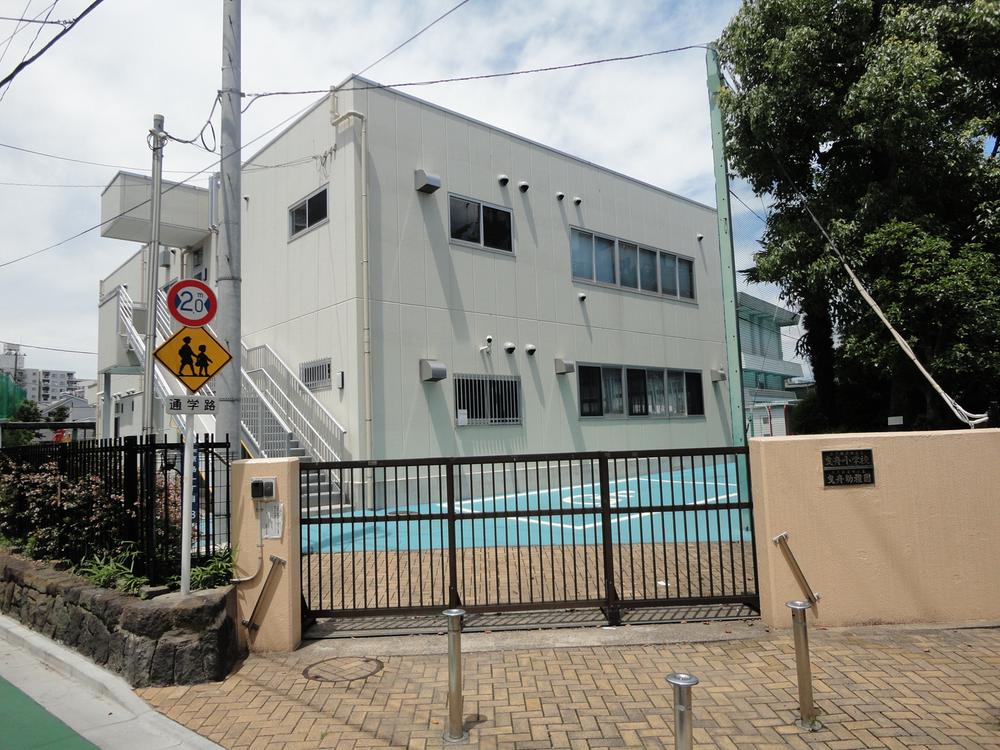 555m to Sumida Ward towing Elementary School
墨田区立曳舟小学校まで555m
Location
|



















