New Homes » Kanto » Tokyo » Sumida
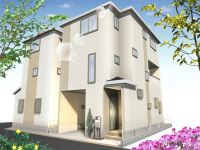 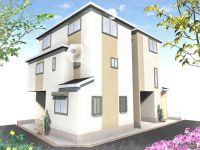
| | Sumida-ku, Tokyo 東京都墨田区 |
| Keisei Oshiage Line "push-up" walk 7 minutes 京成押上線「押上」歩7分 |
| ◆ Choices Property ◆ ◇ cramped apartment ・ Recommended for Relocation from apartment! ! ◆ Total floor area of 111 sq m more than large 4LDK! ◇ 4 line 2 Station Available! ◆イチオシ物件◆◇手狭なマンション・アパートからの住み替えにお薦め!!◆延床面積111m2超の大型4LDK!◇4路線2駅利用可! |
| ◎ Hanzomon ・ Keisei Asakusa ・ Keisei Oshiage Line ・ Tobu Sky Tree line. ◎ "push-up" station walk about 7 minutes "Tokyo Sky Tree Station" walk about 11 minutes ◆ 1 Building is housework also easy floor plan because of the water around the aggregate on the second floor! ◇ 2 Building is a walk-in closet two places of 2 tatami minute! Storage capacity of the room! ◆ Is rich in storage because there each room closet! ◎半蔵門線・京成浅草線・京成押上線・東武スカイツリーライン。◎「押上駅」徒歩約7分「東京スカイツリー駅」徒歩約11分◆1号棟は2階に水回り集約しているため家事もしやすい間取りです!◇2号棟は2畳分のウォークインクローゼット2か所あり!余裕の収納力!◆各居室クローゼットあるため収納が豊富です! |
Features pickup 特徴ピックアップ | | Measures to conserve energy / Year Available / 2 along the line more accessible / Energy-saving water heaters / System kitchen / Flat to the station / LDK15 tatami mats or more / Around traffic fewer / Corner lot / Shaping land / Face-to-face kitchen / Bathroom 1 tsubo or more / Double-glazing / TV monitor interphone / Built garage / Walk-in closet / Water filter / Three-story or more / City gas / Storeroom / Flat terrain 省エネルギー対策 /年内入居可 /2沿線以上利用可 /省エネ給湯器 /システムキッチン /駅まで平坦 /LDK15畳以上 /周辺交通量少なめ /角地 /整形地 /対面式キッチン /浴室1坪以上 /複層ガラス /TVモニタ付インターホン /ビルトガレージ /ウォークインクロゼット /浄水器 /3階建以上 /都市ガス /納戸 /平坦地 | Event information イベント情報 | | Local sales meetings (Please be sure to ask in advance) schedule / Every Saturday, Sunday and public holidays. This time, Thank you for access to the property. We (Oedo real estate) is, In community-based mainly in Koto and Sumida, land, New construction ・ Used Detached ・ We introduce the condominium real estate company. Although there is a small real estate company in Kiyosumishirakawa Station, Every day so that you can trade with confidence while respecting the opinions of our customers, We try. If you can contact us in advance, Shi you have a detailed specification will do detailed specified in your local. still, The property is per under construction, We are also available, such as the guidance of the finished properties of the same specification. We look forward to hearing from you from the bottom of my heart. 現地販売会(事前に必ずお問い合わせください)日程/毎週土日祝この度は、本物件にアクセス頂き誠にありがとうございます。弊社(大江戸不動産)は、江東区や墨田区を中心に地域密着型で、土地、新築・中古戸建・中古マンションをご紹介しております不動産会社です。清澄白河駅前にある小さな不動産会社ではございますが、お客様のご意見を尊重しつつ安心してお取引できるよう日々、心がけております。 事前にご連絡頂ければ、詳しい仕様書をお持ちし現地にて詳しいご説明を致します。尚、本物件は建築中につき、同仕様の完成物件のご案内なども承ります。 ご連絡を心よりお待ちしております。 | Price 価格 | | 49,800,000 yen ~ 52,800,000 yen 4980万円 ~ 5280万円 | Floor plan 間取り | | 3LDK + S (storeroom) ~ 4LDK 3LDK+S(納戸) ~ 4LDK | Units sold 販売戸数 | | 2 units 2戸 | Total units 総戸数 | | 2 units 2戸 | Land area 土地面積 | | 67.05 sq m ~ 67.15 sq m (measured) 67.05m2 ~ 67.15m2(実測) | Building area 建物面積 | | 111.77 sq m ~ 117.44 sq m (registration) 111.77m2 ~ 117.44m2(登記) | Driveway burden-road 私道負担・道路 | | Northwest side about 3.28 sq m driveway ・ Northeast side about 4.0 sq m public road 北西側約3.28m2私道・北東側約4.0m2公道 | Completion date 完成時期(築年月) | | 2013 late December 2013年12月下旬 | Address 住所 | | Sumida-ku, Tokyo pushed up 3-5-2 東京都墨田区押上3-5-2 | Traffic 交通 | | Keisei Oshiage Line "push-up" walk 7 minutes
Isesaki Tobu "towing" walk 10 minutes
Isesaki Tobu "Tokyo Sky Tree" walk 11 minutes 京成押上線「押上」歩7分
東武伊勢崎線「曳舟」歩10分
東武伊勢崎線「とうきょうスカイツリー」歩11分
| Related links 関連リンク | | [Related Sites of this company] 【この会社の関連サイト】 | Person in charge 担当者より | | Person in charge of real-estate and building Isobe Ryuji industry experience: I will do my best to meet the understanding of the four-year customer each person's values demand. 担当者宅建磯部 隆治業界経験:4年お客様一人一人の価値観を理解し要望に応えられるよう頑張ります。 | Contact お問い合せ先 | | TEL: 0800-603-3429 [Toll free] mobile phone ・ Also available from PHS
Caller ID is not notified
Please contact the "saw SUUMO (Sumo)"
If it does not lead, If the real estate company TEL:0800-603-3429【通話料無料】携帯電話・PHSからもご利用いただけます
発信者番号は通知されません
「SUUMO(スーモ)を見た」と問い合わせください
つながらない方、不動産会社の方は
| Building coverage, floor area ratio 建ぺい率・容積率 | | Kenpei rate: 80%, Volume ratio: 200% 建ペい率:80%、容積率:200% | Time residents 入居時期 | | Consultation 相談 | Land of the right form 土地の権利形態 | | Ownership 所有権 | Use district 用途地域 | | Semi-industrial 準工業 | Land category 地目 | | Residential land 宅地 | Overview and notices その他概要・特記事項 | | Contact: Isobe Ryuji, Building confirmation number: first 13UDI12S Ken 00423 ・ 00424 担当者:磯部 隆治、建築確認番号:第13UDI12S建00423・00424 | Company profile 会社概要 | | <Mediation> Governor of Tokyo (2) No. 082902 (Corporation) All Japan Real Estate Association (Corporation) metropolitan area real estate Fair Trade Council member (Ltd.) Oedo real estate Yubinbango135-0024 Koto-ku, Tokyo fining 3-4-12 <仲介>東京都知事(2)第082902号(公社)全日本不動産協会会員 (公社)首都圏不動産公正取引協議会加盟(株)大江戸不動産〒135-0024 東京都江東区清澄3-4-12 |
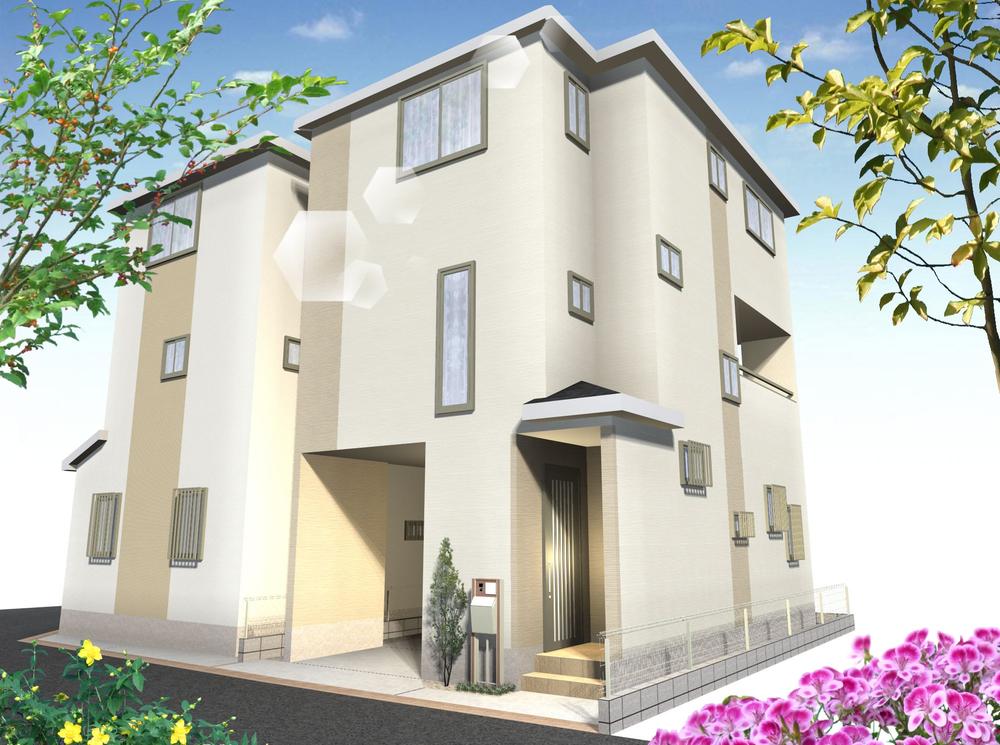 Rendering (appearance)
完成予想図(外観)
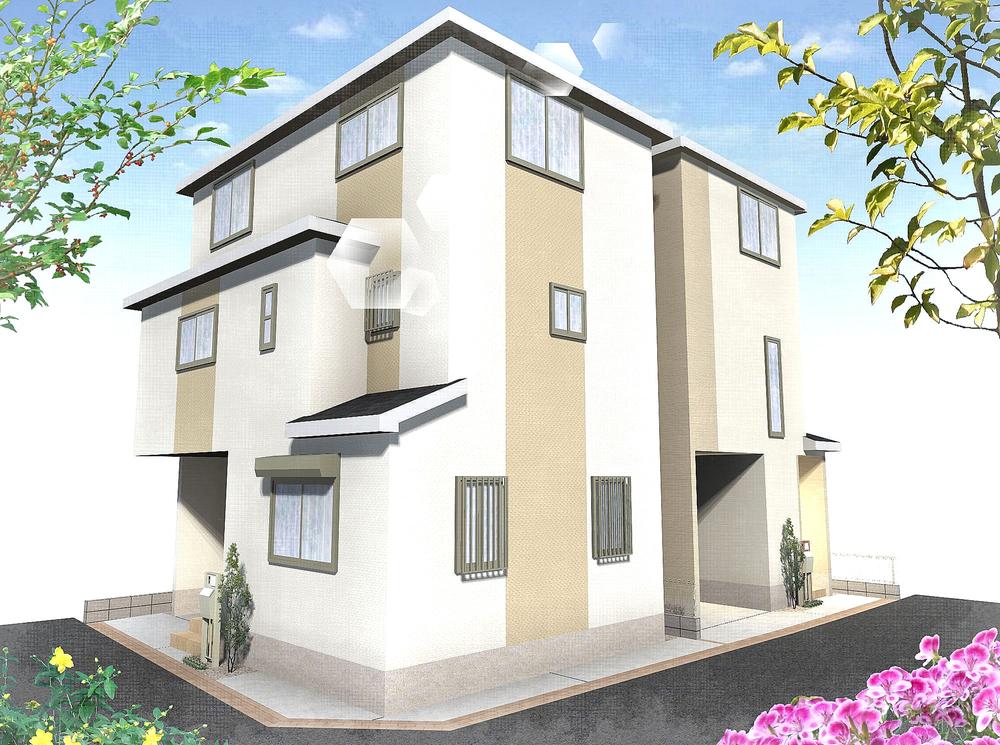 Rendering (appearance)
完成予想図(外観)
Same specifications photos (living)同仕様写真(リビング) 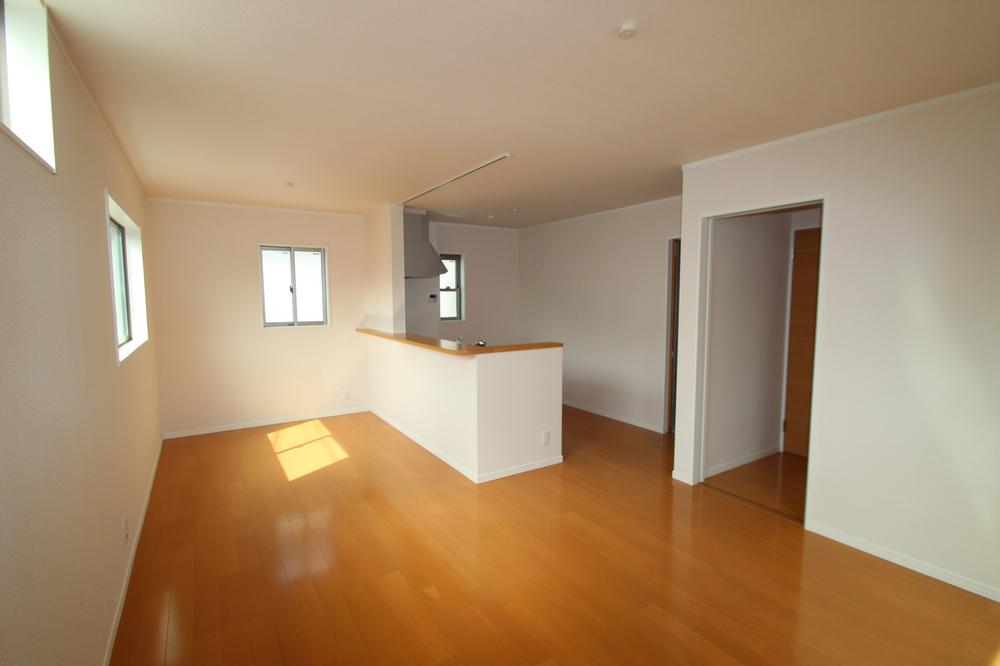 The company construction
同社施工
Floor plan間取り図 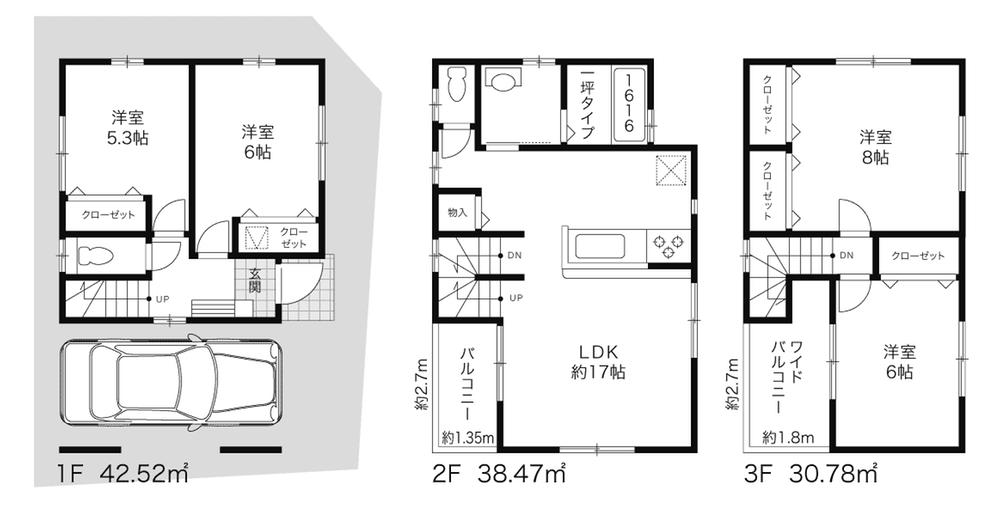 (1 Building), Price 52,800,000 yen, 4LDK, Land area 67.05 sq m , Building area 111.77 sq m
(1号棟)、価格5280万円、4LDK、土地面積67.05m2、建物面積111.77m2
Local appearance photo現地外観写真 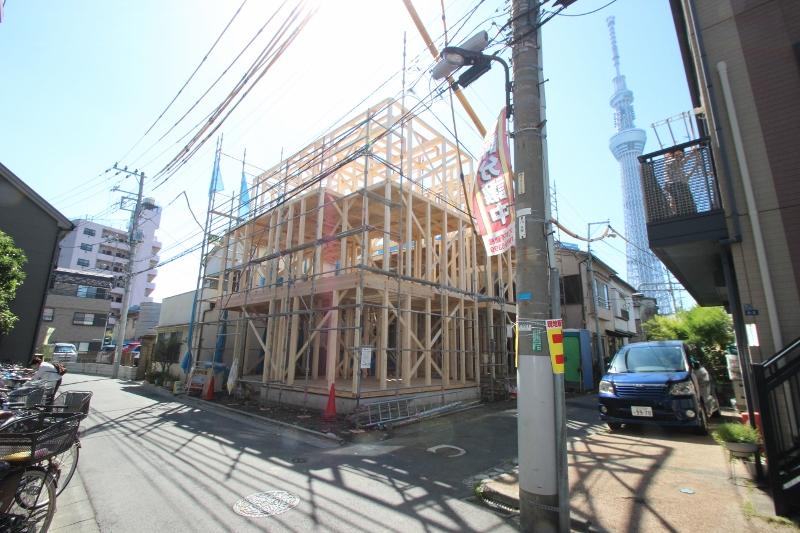 Local (09 May 2013) Shooting
現地(2013年09月)撮影
Same specifications photo (bathroom)同仕様写真(浴室) 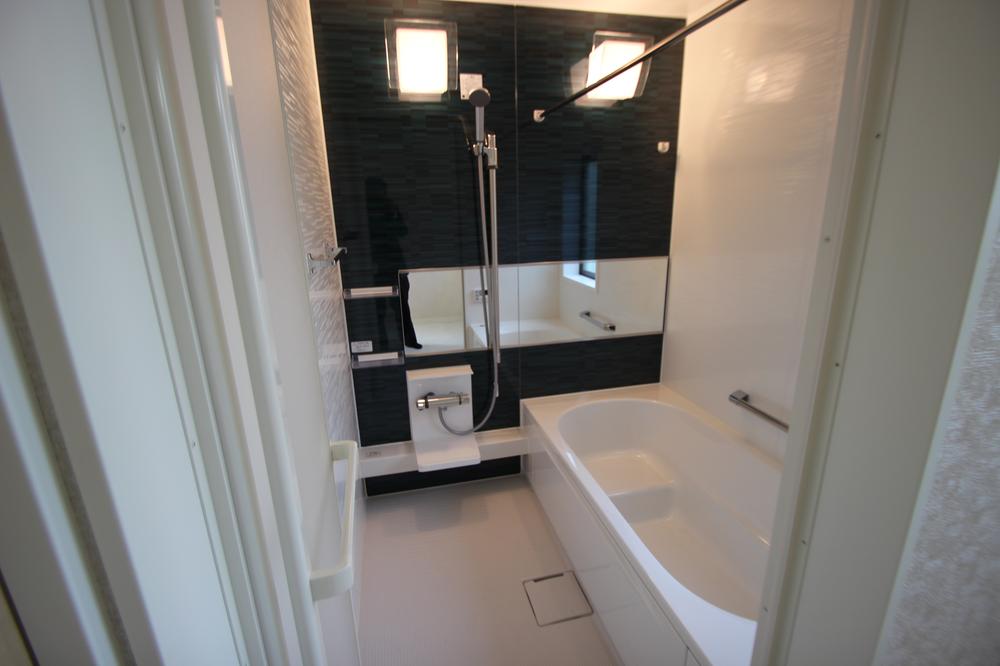 The company construction bathroom
同社施工浴室
Same specifications photo (kitchen)同仕様写真(キッチン) 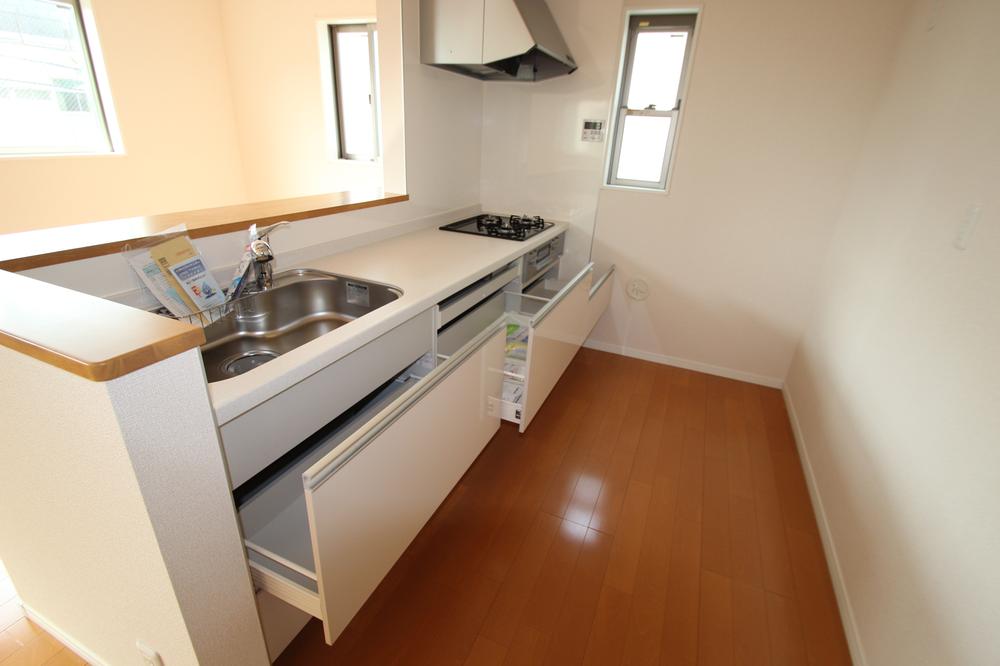 The company construction Kitchen
同社施工キッチン
Entrance玄関 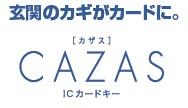 Holding up the front door key of the card key
玄関キーがカードキーのカザス
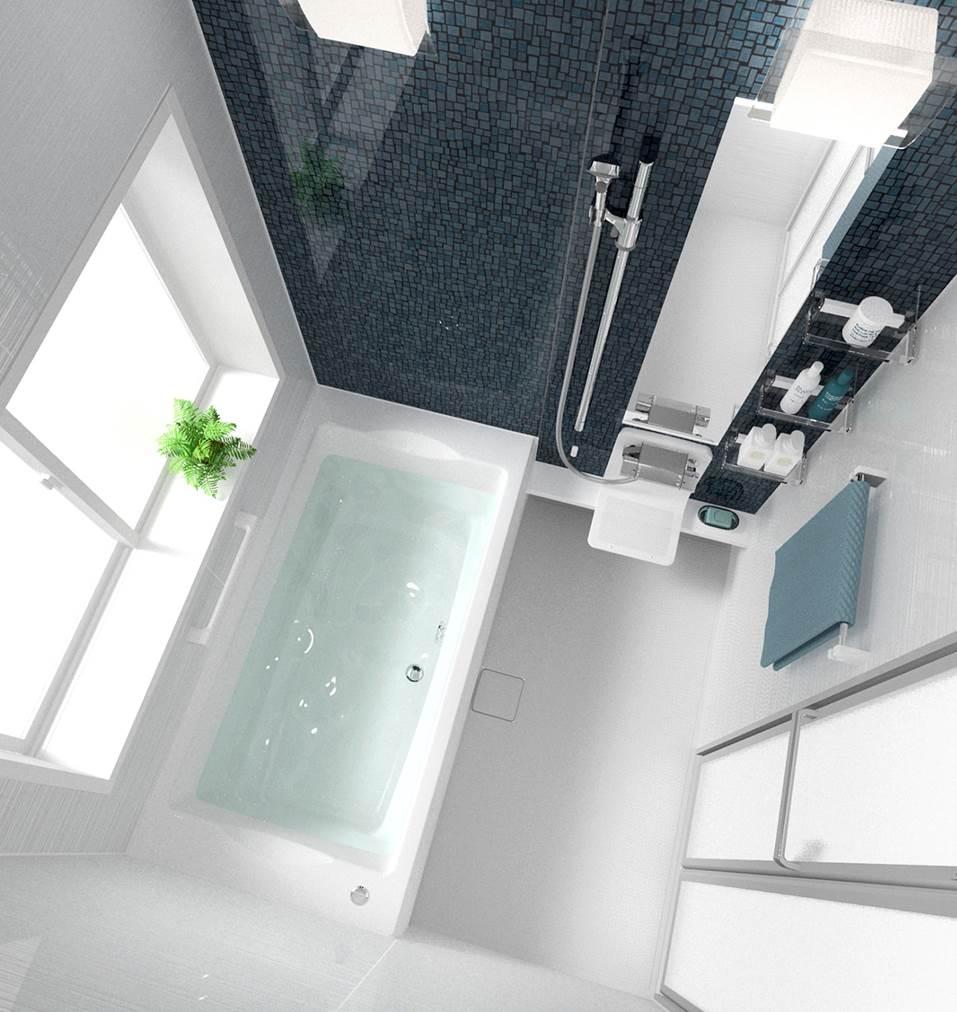 Other Equipment
その他設備
Local photos, including front road前面道路含む現地写真 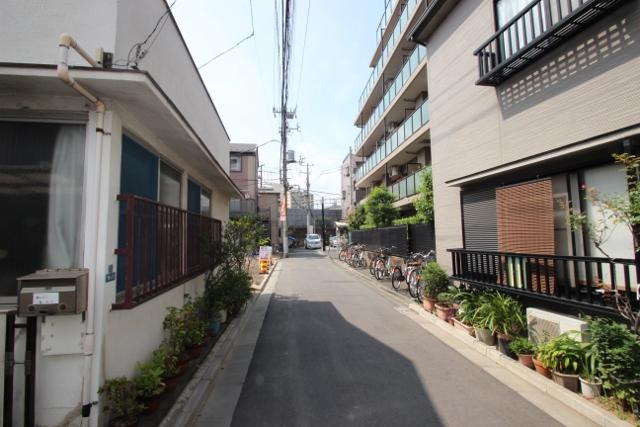 Local (06 May 2013) Shooting
現地(2013年06月)撮影
Supermarketスーパー 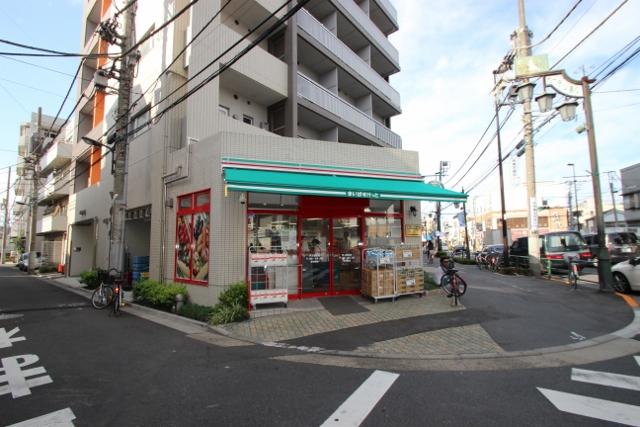 Maibasuketto 688m to Tobu towing Ekimae
まいばすけっと東武曳舟駅前店まで688m
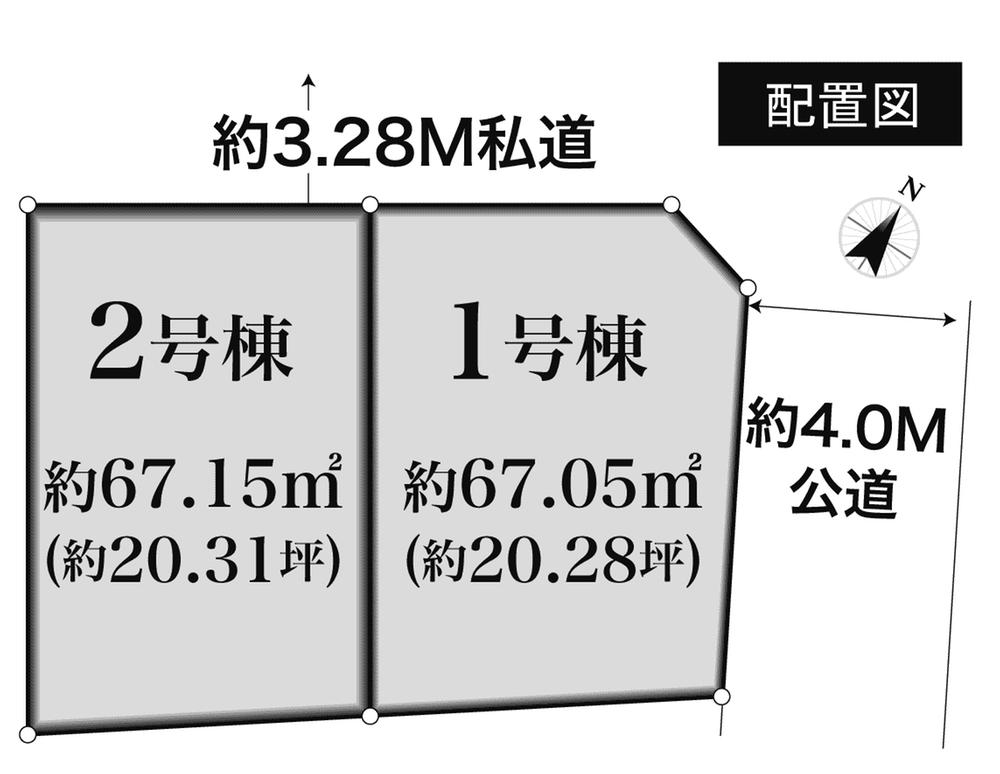 The entire compartment Figure
全体区画図
Other localその他現地 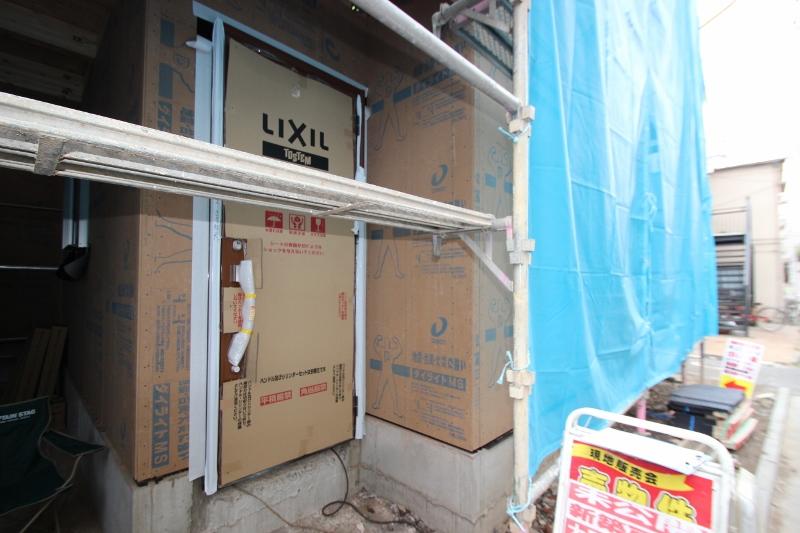 Local (11 May 2013) Shooting
現地(2013年11月)撮影
Floor plan間取り図 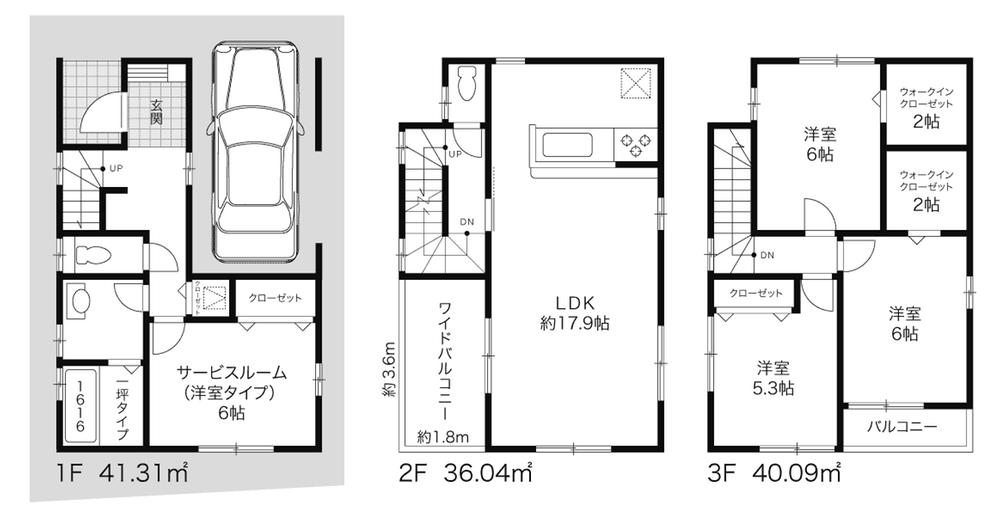 (Building 2), Price 49,800,000 yen, 3LDK+S, Land area 67.15 sq m , Building area 117.44 sq m
(2号棟)、価格4980万円、3LDK+S、土地面積67.15m2、建物面積117.44m2
Local appearance photo現地外観写真 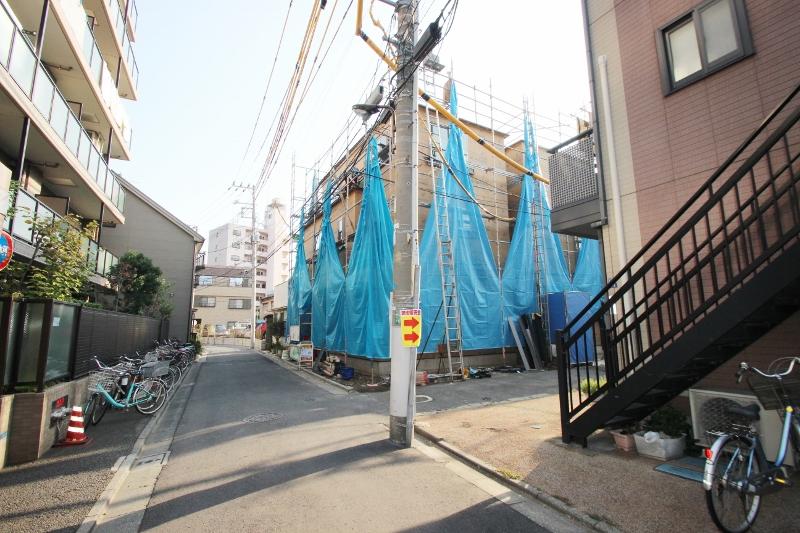 Local (11 May 2013) Shooting
現地(2013年11月)撮影
Same specifications photo (bathroom)同仕様写真(浴室) 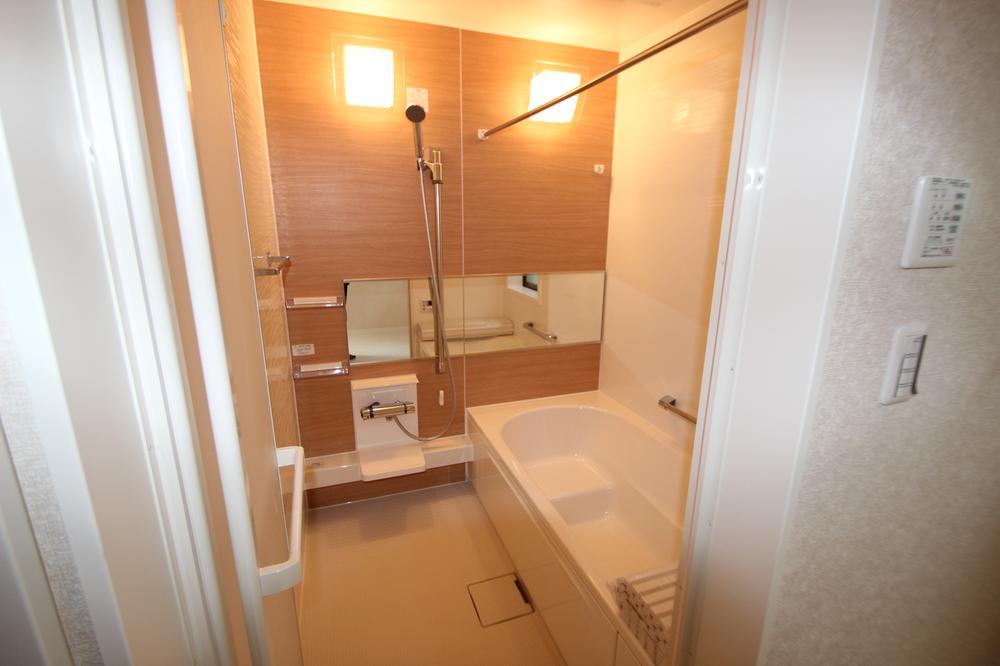 The company construction bathroom
同社施工浴室
Kitchenキッチン 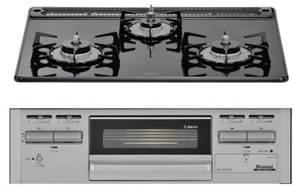 Cleaning Easy Glass top stove!
お掃除ラクラク ガラストップコンロ!
Other Equipmentその他設備 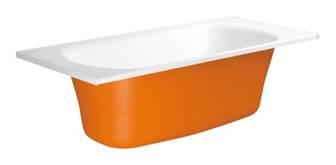 A long time high of cold hard warmth have passed structure. Also reduces the number of times reheating, It will lead to the reduction of CO2 and utility costs.
長時間経っても冷めにくい保温性の高い構造。追い炊き回数も減り、CO2や光熱費の削減につながります。
Local photos, including front road前面道路含む現地写真 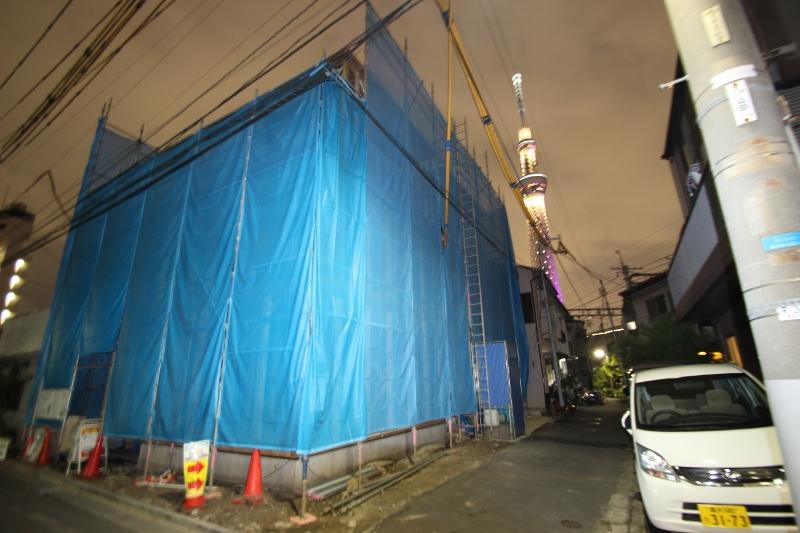 Local (10 May 2013) Shooting
現地(2013年10月)撮影
Supermarketスーパー 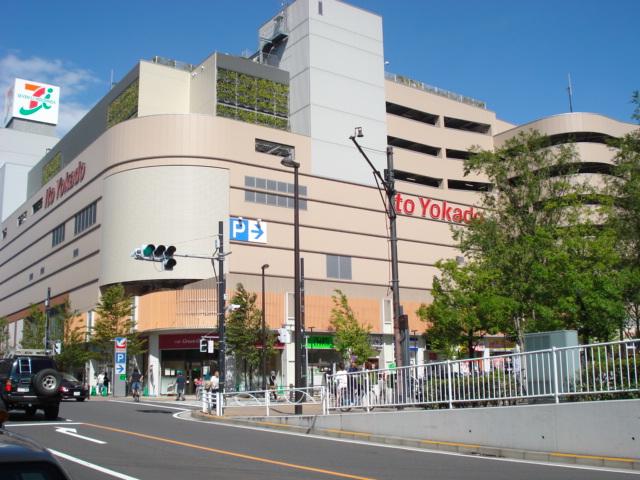 Ito-Yokado towing 604m to shop
イトーヨーカドー曳舟店まで604m
Location
|





















