New Homes » Kanto » Tokyo » Sumida
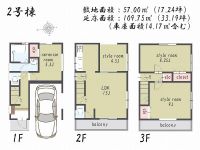 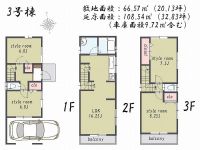
| | Sumida-ku, Tokyo 東京都墨田区 |
| Isesaki Tobu "Kanekefuchi" walk 4 minutes 東武伊勢崎線「鐘ヶ淵」歩4分 |
| Isesaki Tobu "Kanekefuchi" station 4 minutes walk! We have secured all rooms storage space. Design a bright room with light refers from all rooms dihedral. Second floor living room is designed with a space that ensures more than 15 quires Zento. 東武伊勢崎線「鐘ヶ淵」駅徒歩4分!全室収納スペース確保しております。全室2面から光が差す明るいお部屋を設計。2階リビングは全棟15帖以上を確保したゆとりのある設計です。 |
Features pickup 特徴ピックアップ | | Year Available / Facing south / System kitchen / Yang per good / All room storage / LDK15 tatami mats or more / Toilet 2 places / South balcony / The window in the bathroom / All living room flooring / Three-story or more / City gas / All rooms are two-sided lighting / Flat terrain 年内入居可 /南向き /システムキッチン /陽当り良好 /全居室収納 /LDK15畳以上 /トイレ2ヶ所 /南面バルコニー /浴室に窓 /全居室フローリング /3階建以上 /都市ガス /全室2面採光 /平坦地 | Property name 物件名 | | Sumida Sumida 3-chome, newly built single-family 墨田区墨田3丁目新築一戸建て | Price 価格 | | 42,800,000 yen ~ 43,800,000 yen 4280万円 ~ 4380万円 | Floor plan 間取り | | 3LDK + S (storeroom) ~ 4LDK 3LDK+S(納戸) ~ 4LDK | Units sold 販売戸数 | | 2 units 2戸 | Total units 総戸数 | | 3 units 3戸 | Land area 土地面積 | | 57 sq m ~ 66.57 sq m (measured) 57m2 ~ 66.57m2(実測) | Building area 建物面積 | | 108.54 sq m ~ 109.75 sq m (measured) 108.54m2 ~ 109.75m2(実測) | Driveway burden-road 私道負担・道路 | | Contact way: East 4m public road (3 Building) ・ West 5m public road (1 ・ 2 Building), Driveway burden: None 接道:東4m公道(3号棟)・西5m公道(1・2号棟)、私道負担:なし | Completion date 完成時期(築年月) | | March 2014 in late schedule 2014年3月下旬予定 | Address 住所 | | Sumida-ku, Tokyo Sumida 3 東京都墨田区墨田3 | Traffic 交通 | | Isesaki Tobu "Kanekefuchi" walk 4 minutes 東武伊勢崎線「鐘ヶ淵」歩4分
| Related links 関連リンク | | [Related Sites of this company] 【この会社の関連サイト】 | Person in charge 担当者より | | Person in charge of Suzuki Toshiharu Age: Introduction from among the 20 Daitakusan the property become a customer's point of view ・ I will propose. Please contact us anything so we will work hard with full force! Let's look for a good thing for our customers together. 担当者鈴木 寿治年齢:20代沢山の物件の中からお客様の立場になってご紹介・ご提案させていただきます。全力で頑張らせて頂きますのでなんでもご相談下さい!お客様にとっての良い物件を一緒に探しましょう。 | Contact お問い合せ先 | | TEL: 0800-603-1946 [Toll free] mobile phone ・ Also available from PHS
Caller ID is not notified
Please contact the "saw SUUMO (Sumo)"
If it does not lead, If the real estate company TEL:0800-603-1946【通話料無料】携帯電話・PHSからもご利用いただけます
発信者番号は通知されません
「SUUMO(スーモ)を見た」と問い合わせください
つながらない方、不動産会社の方は
| Building coverage, floor area ratio 建ぺい率・容積率 | | Kenpei rate: 80%, Volume ratio: 200% 建ペい率:80%、容積率:200% | Time residents 入居時期 | | March 2014 in late schedule 2014年3月下旬予定 | Land of the right form 土地の権利形態 | | Ownership 所有権 | Structure and method of construction 構造・工法 | | Wooden three-story 木造3階建て | Use district 用途地域 | | Semi-industrial 準工業 | Land category 地目 | | Residential land 宅地 | Other limitations その他制限事項 | | Height district, Quasi-fire zones, New fire zones 高度地区、準防火地域、新防火地域 | Overview and notices その他概要・特記事項 | | Contact: Suzuki Toshiharu, Building confirmation number: Building 2: Chapter 12 UDI 3S Ken No. 03655 other, Facilities: city gas ・ Public Water Supply ・ Public sewage, Garage part: 9.72 sq m ~ Including 14.17 sq m 担当者:鈴木 寿治、建築確認番号:2号棟:第12 UDI 3S建03655号 他、設備:都市ガス・公営水道・公共下水、車庫部分:9.72m2 ~ 14.17m2含む | Company profile 会社概要 | | <Marketing alliance (agency)> Minister of Land, Infrastructure and Transport (4) No. 005542 (Corporation) Tokyo Metropolitan Government Building Lots and Buildings Transaction Business Association (Corporation) metropolitan area real estate Fair Trade Council member (Ltd.) House Plaza Kinshicho store sales 1 part Yubinbango130-0022 Sumida-ku, Tokyo Koto Bridge 4-29-16 <販売提携(代理)>国土交通大臣(4)第005542号(公社)東京都宅地建物取引業協会会員 (公社)首都圏不動産公正取引協議会加盟(株)ハウスプラザ錦糸町店営業1部〒130-0022 東京都墨田区江東橋4-29-16 |
Floor plan間取り図 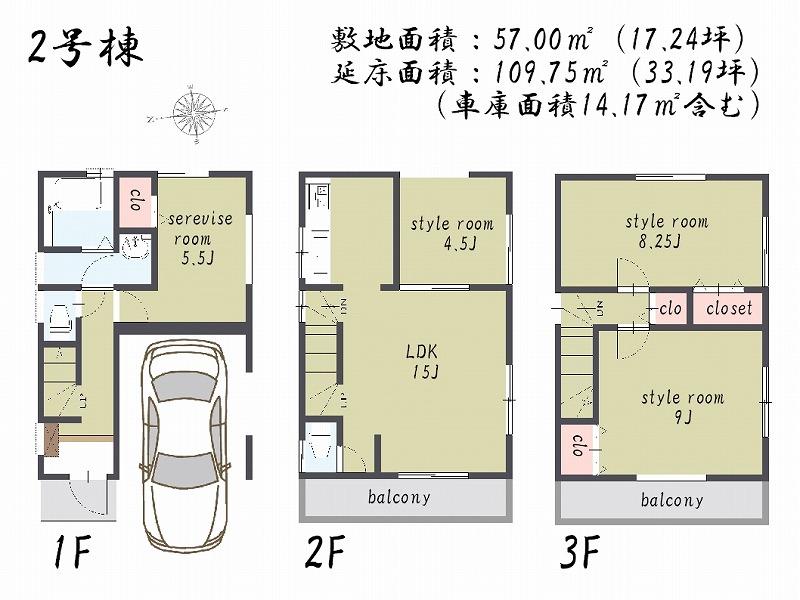 (Building 2), Price 42,800,000 yen, 3LDK+S, Land area 57 sq m , Building area 109.75 sq m
(2号棟)、価格4280万円、3LDK+S、土地面積57m2、建物面積109.75m2
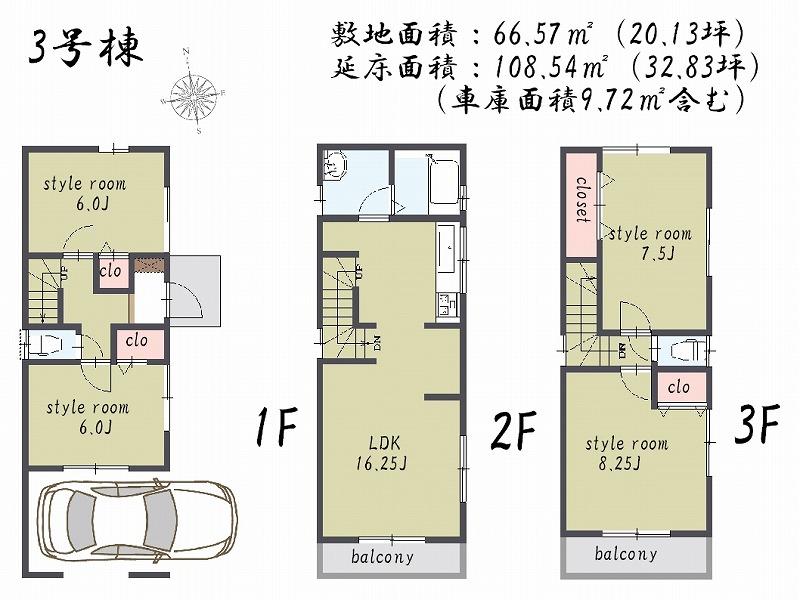 (3 Building), Price 43,800,000 yen, 4LDK, Land area 66.57 sq m , Building area 108.54 sq m
(3号棟)、価格4380万円、4LDK、土地面積66.57m2、建物面積108.54m2
Security equipment防犯設備 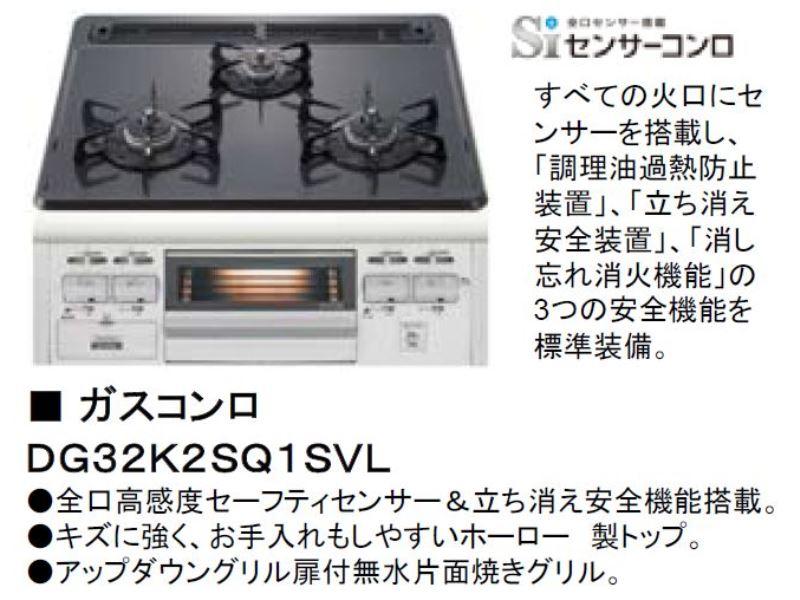 Gas stove
ガスコンロ
Power generation ・ Hot water equipment発電・温水設備 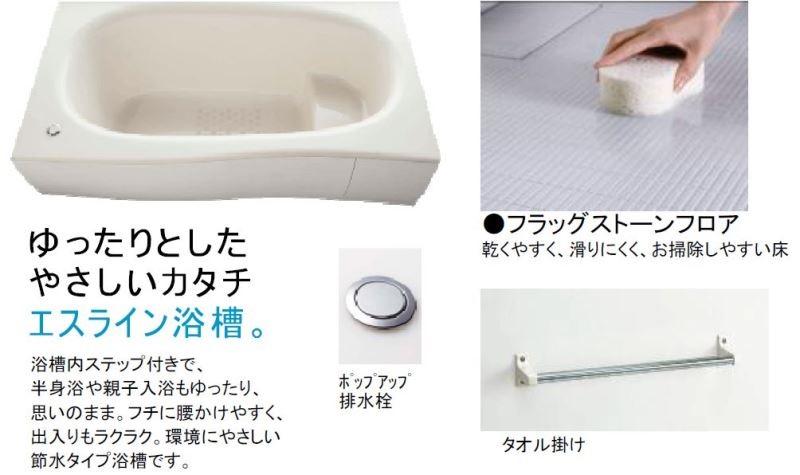 Es line tub
エスライン浴槽
Cooling and heating ・ Air conditioning冷暖房・空調設備 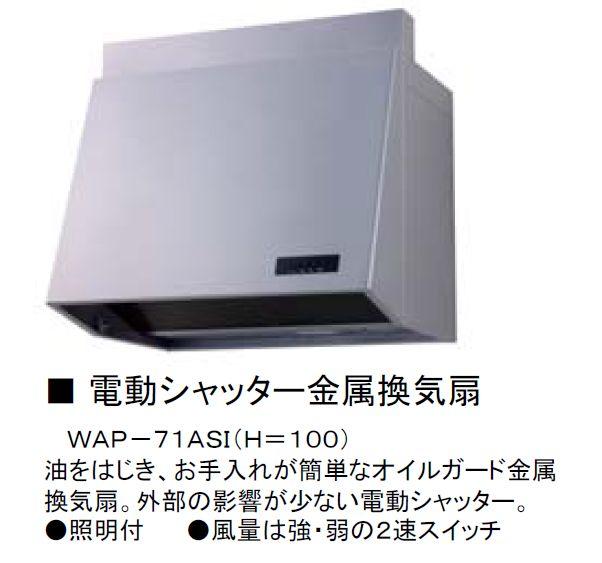 Electric shutter metal ventilator
電動シャッター金属換気扇
Other Equipmentその他設備 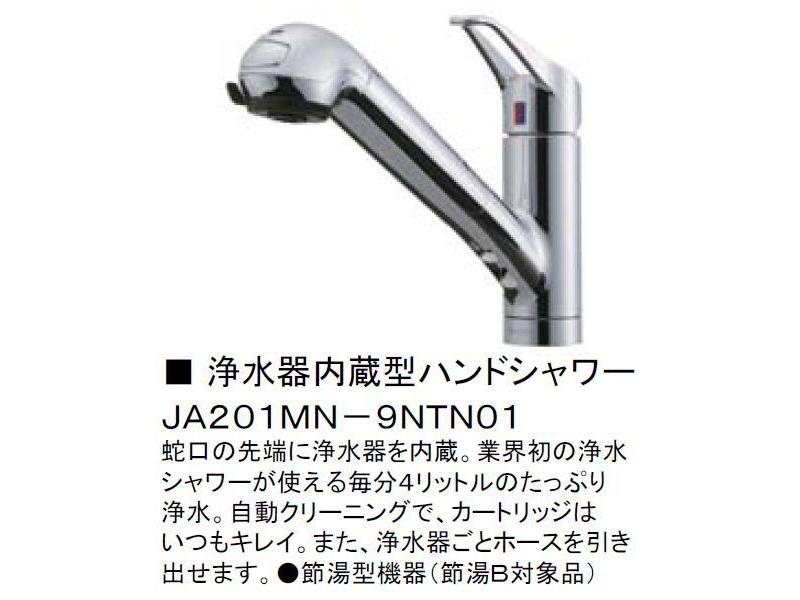 Water purifier visceral hand shower
浄水器内臓型ハンドシャワー
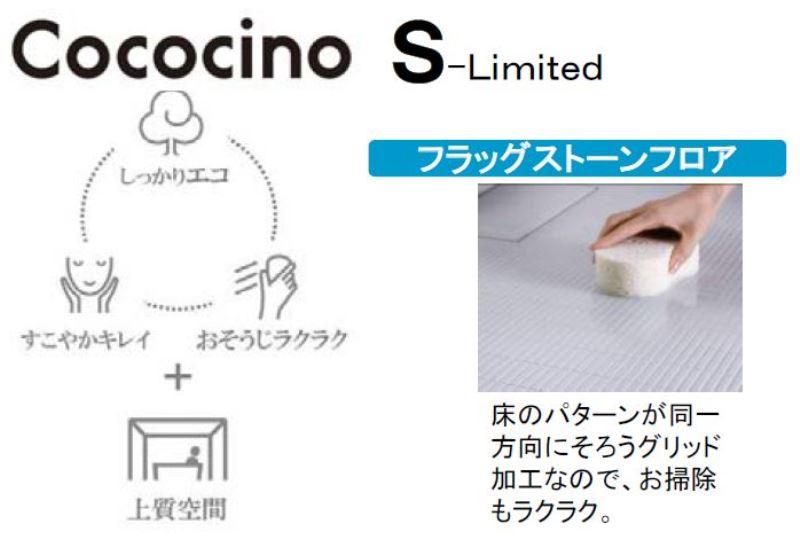 Flagstone floor
フラッグストーンフロア
Power generation ・ Hot water equipment発電・温水設備 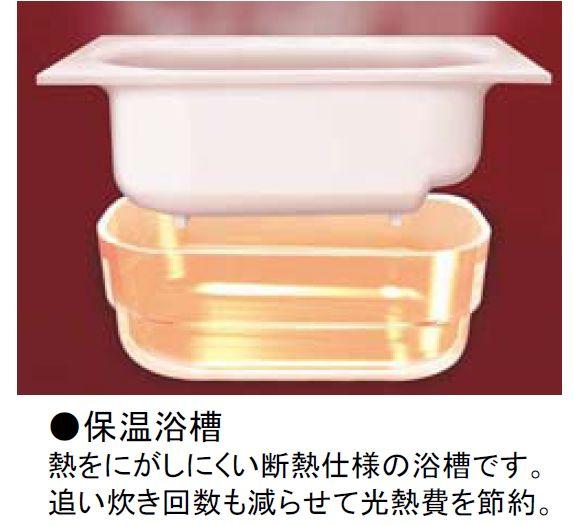 Warm bath
保温浴槽
Construction ・ Construction method ・ specification構造・工法・仕様 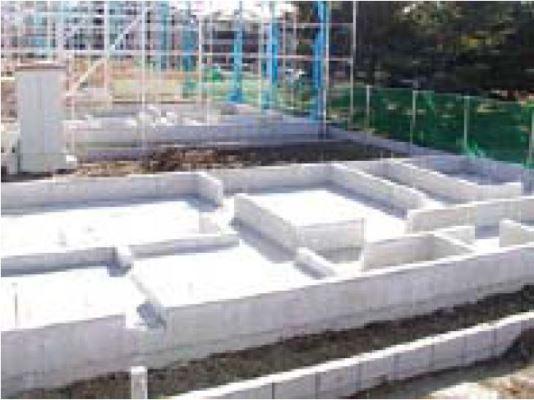 Solid foundation not only improves the durability and earthquake resistance against immobility subsidence, It will also be under the floor moisture-proof measures. (Solid basis example)
ベタ基礎は不動沈下に対する耐久性や耐震性を向上させるだけでなく、床下防湿対策にもなります。(ベタ基礎例)
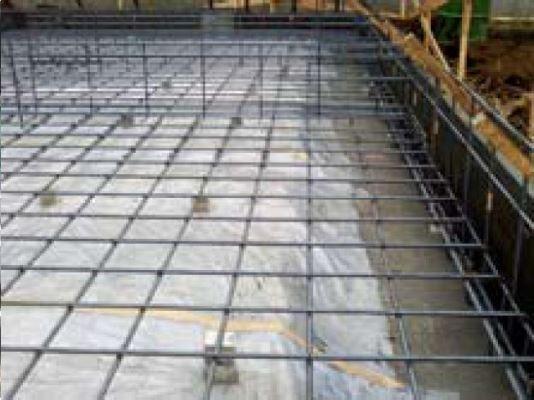 The base portion is Haisuji the 13mm rebar in a grid pattern in 200mm pitch, It made by pouring concrete. (Solid basis example)
ベース部分には13mmの鉄筋を200mmピッチで碁盤目状に配筋し、コンクリートを流し込んで造ります。(ベタ基礎例)
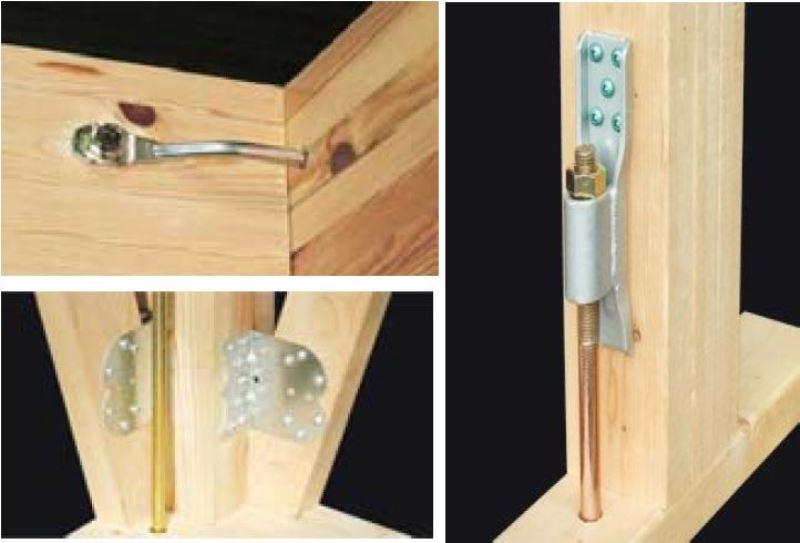 Adopt a "seismic hardware" is at the junction anchoring the structure material. Foundation ・ Foundation ・ Select the right man in the right place seismic hardware for each joint, such as pillars, Firmly Tightened the structure. Prevent the building of distortion and collapse from the shaking caused by an earthquake, It has extended the durability of the whole house.
構造材をつなぎとめる接合部には「耐震金物」を採用。基礎・土台・柱など接合部ごとに適材適所な耐震金物を選び、構造体をしっかりと緊結します。地震による揺れから建物のゆがみや倒壊を防ぎ、住まい全体の耐久性を高めています。
Junior high school中学校 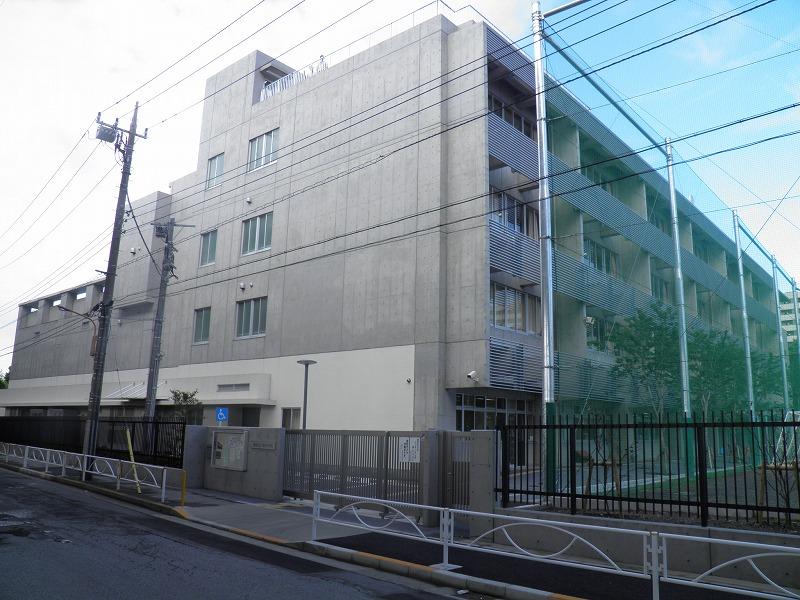 Sakurahisage until junior high school 1486m
桜提中学校まで1486m
Primary school小学校 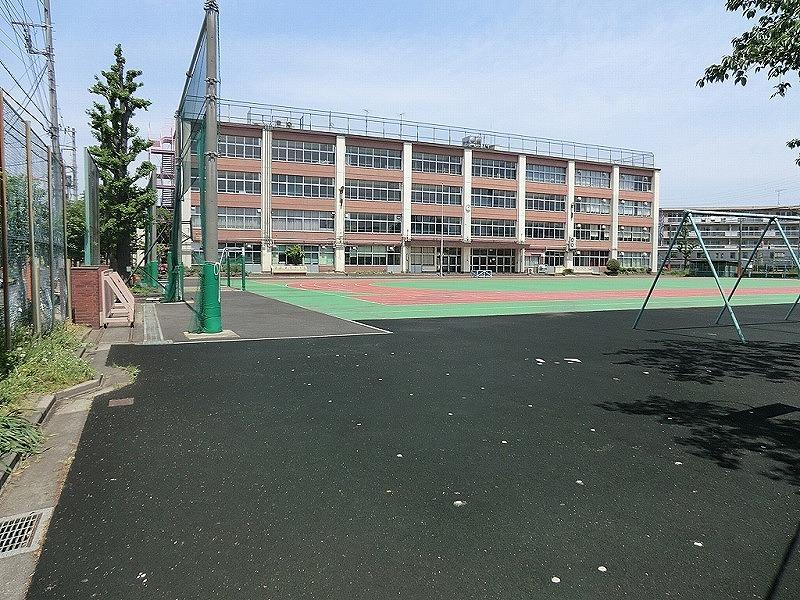 Sumita until elementary school 395m
隅田小学校まで395m
Convenience storeコンビニ 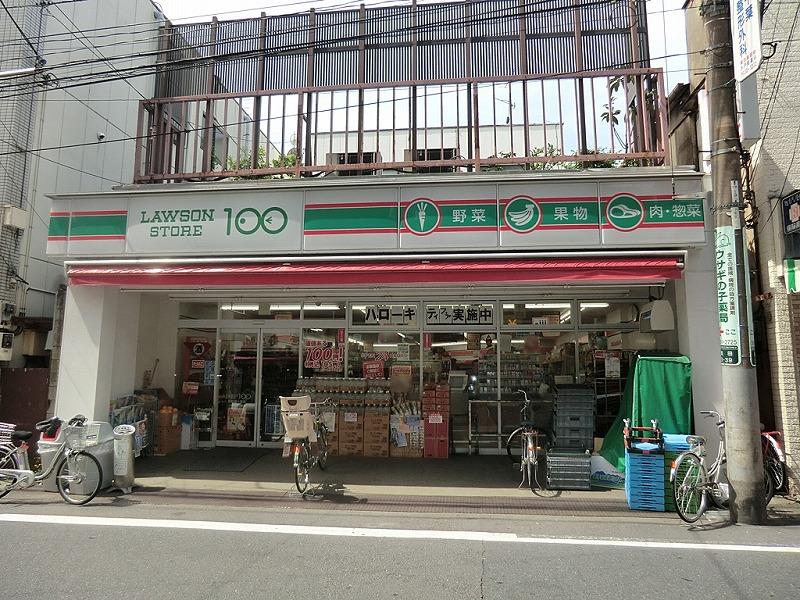 100 yen 140m to Lawson Sumida Kanekefuchi shop
100円ローソン墨田鐘ヶ淵店まで140m
Park公園 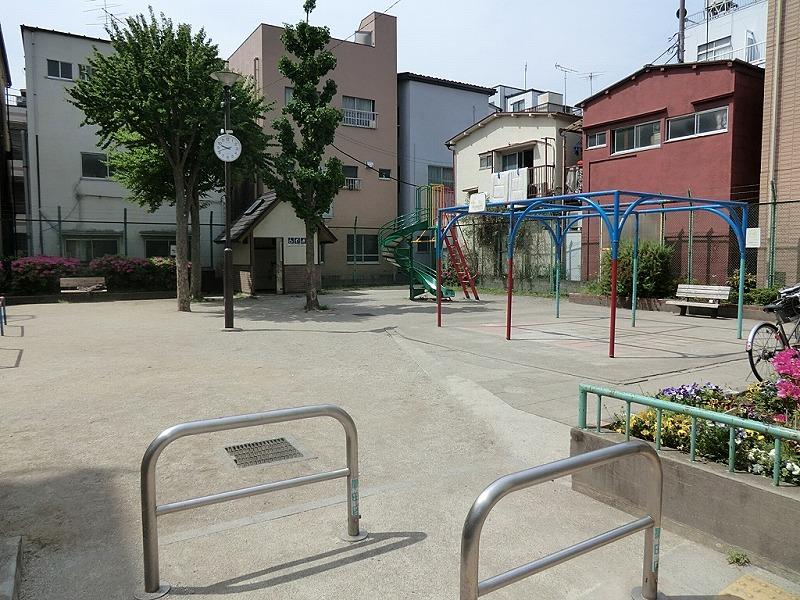 26m until the wig children amusement
かつら児童遊園まで26m
Kindergarten ・ Nursery幼稚園・保育園 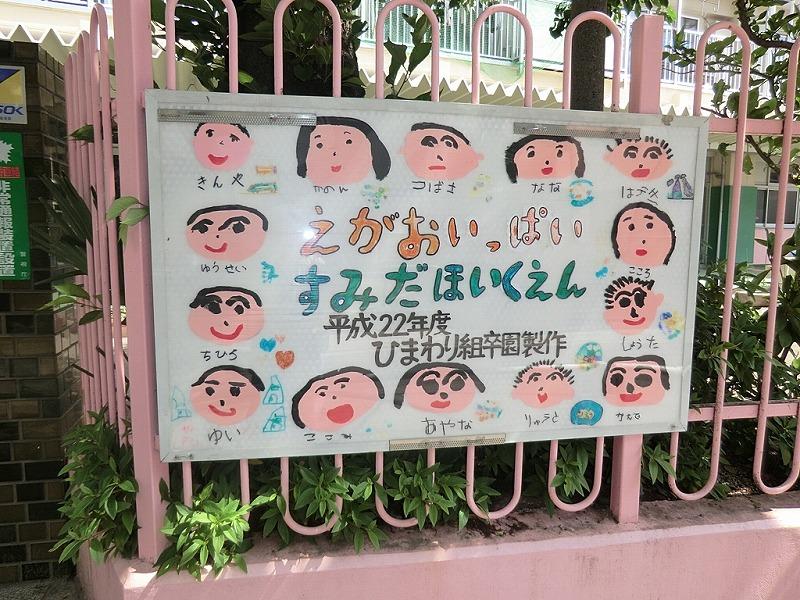 Sumida 246m to nursery school
すみだ保育園まで246m
Supermarketスーパー 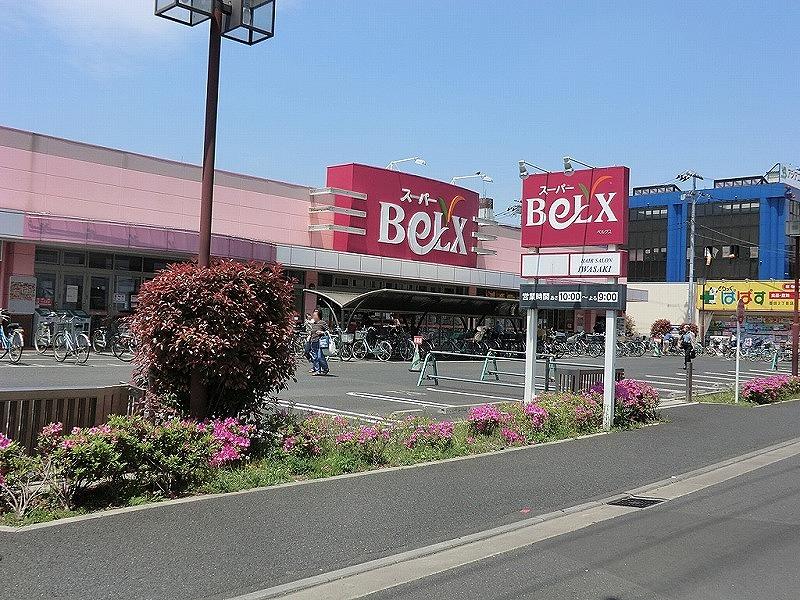 Super Bergs 400m to Sumida shop
スーパーベルクス墨田店まで400m
Convenience storeコンビニ 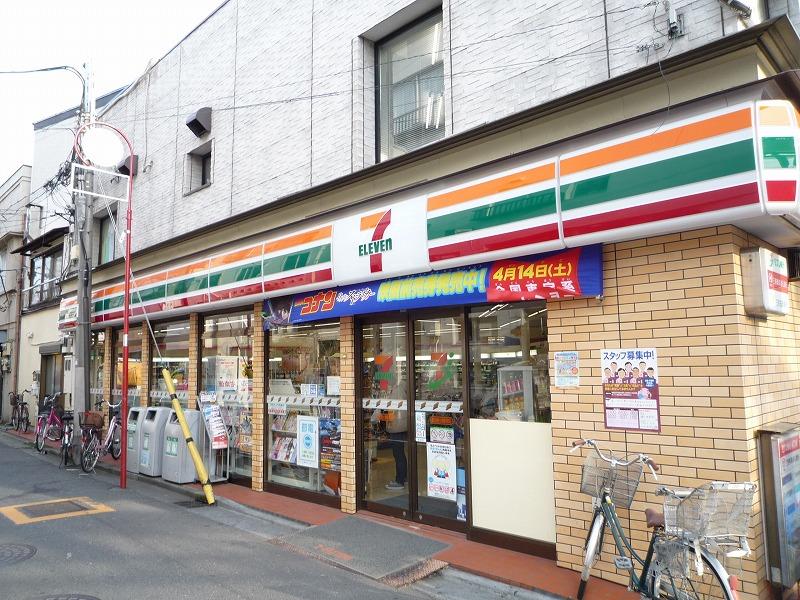 308m to Seven-Eleven Kanekefuchi Ekimae
セブンイレブン鐘ヶ淵駅前店まで308m
Drug storeドラッグストア 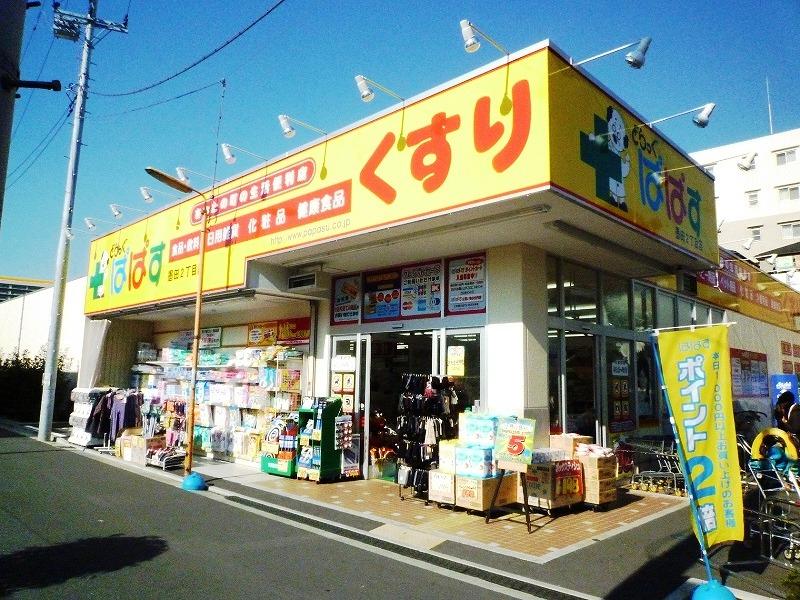 Dorakkusutoa Papas 451m to Sumida 2-chome
ドラックストアぱぱす墨田2丁目店まで451m
Hospital病院 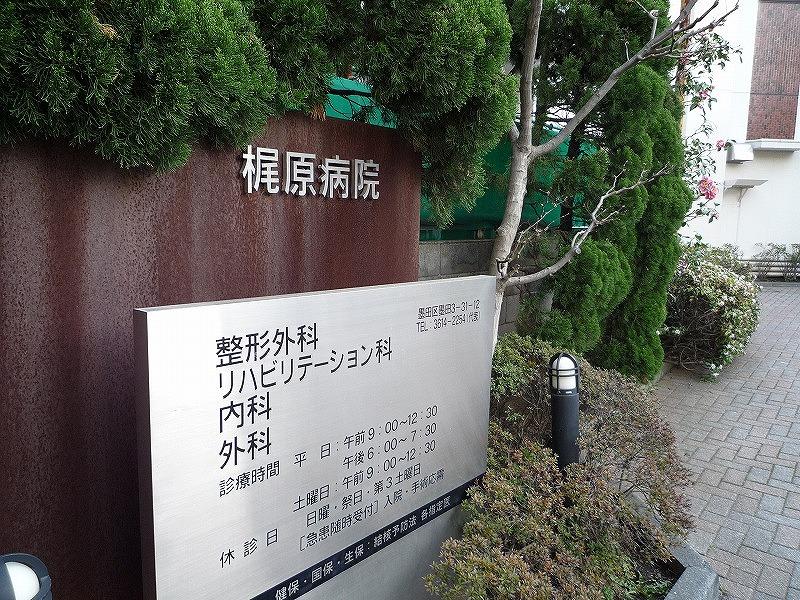 232m to Kajiwara hospital
梶原病院まで232m
Local appearance photo現地外観写真 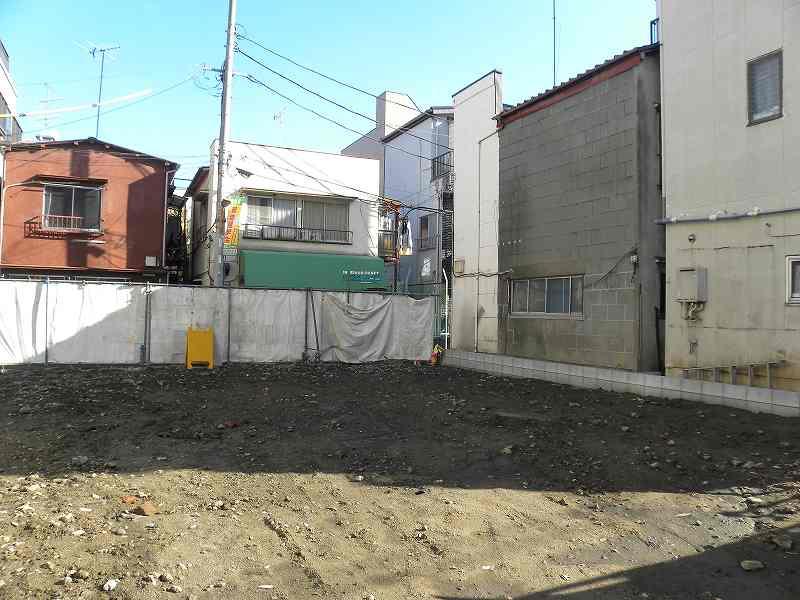 Local (12 May 2013) Shooting
現地(2013年12月)撮影
Location
| 





















