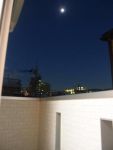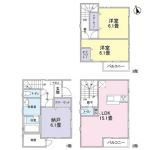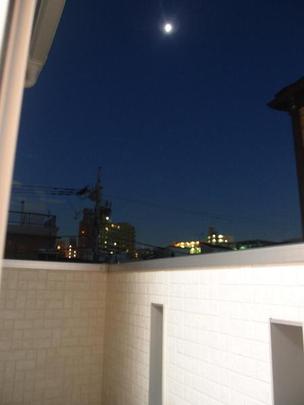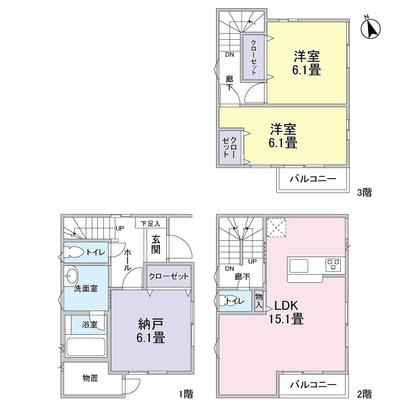2013August
36,800,000 yen, 2LDK + S (storeroom), 89.83 sq m
New Homes » Kanto » Tokyo » Sumida
 
| | Sumida-ku, Tokyo 東京都墨田区 |
| JR Sobu Line "Kameido" walk 14 minutes JR総武線「亀戸」歩14分 |
Price 価格 | | 36,800,000 yen 3680万円 | Floor plan 間取り | | 2LDK + S (storeroom) 2LDK+S(納戸) | Units sold 販売戸数 | | 1 units 1戸 | Total units 総戸数 | | 1 units 1戸 | Land area 土地面積 | | 78.87 sq m (measured) 78.87m2(実測) | Building area 建物面積 | | 89.83 sq m (measured) 89.83m2(実測) | Driveway burden-road 私道負担・道路 | | 2.67 sq m , Southeast 4m width 2.67m2、南東4m幅 | Completion date 完成時期(築年月) | | August 2013 2013年8月 | Address 住所 | | Sumida-ku, Tokyo Tachibana 1 東京都墨田区立花1 | Traffic 交通 | | JR Sobu Line "Kameido" walk 14 minutes Kameidosen Tobu "east Azuma" walk 5 minutes JR総武線「亀戸」歩14分東武亀戸線「東あずま」歩5分
| Person in charge 担当者より | | Rep Asano Katsunori 担当者浅野 勝則 | Contact お問い合せ先 | | Tokyu Livable Inc. Kinshicho Center TEL: 0800-603-0189 [Toll free] mobile phone ・ Also available from PHS
Caller ID is not notified
Please contact the "saw SUUMO (Sumo)"
If it does not lead, If the real estate company 東急リバブル(株)錦糸町センターTEL:0800-603-0189【通話料無料】携帯電話・PHSからもご利用いただけます
発信者番号は通知されません
「SUUMO(スーモ)を見た」と問い合わせください
つながらない方、不動産会社の方は
| Building coverage, floor area ratio 建ぺい率・容積率 | | 80% ・ 200% 80%・200% | Time residents 入居時期 | | Immediate available 即入居可 | Land of the right form 土地の権利形態 | | Ownership 所有権 | Structure and method of construction 構造・工法 | | Wooden three-story 木造3階建 | Use district 用途地域 | | Semi-industrial 準工業 | Other limitations その他制限事項 | | Use district, Second kind special industrial zone. Car Space Available. 用途地域、第2種特別工業地区。カースペース有。 | Overview and notices その他概要・特記事項 | | Contact: Asano Katsunori, Parking: car space 担当者:浅野 勝則、駐車場:カースペース | Company profile 会社概要 | | <Mediation> Minister of Land, Infrastructure and Transport (10) Article 002611 No. Tokyu Livable Inc. Kinshicho center Yubinbango130-0022 Sumida-ku, Tokyo Koto Bridge 3-13-1 KS15 building 6th floor <仲介>国土交通大臣(10)第002611号東急リバブル(株)錦糸町センター〒130-0022 東京都墨田区江東橋3-13-1 KS15ビル6階 |
Local appearance photo現地外観写真  (It is the night view from the balcony)
(バルコニーからの夜景です)
 Floor plan
間取り図
Location
|



