New Homes » Kanto » Tokyo » Sumida
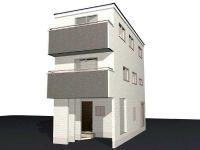 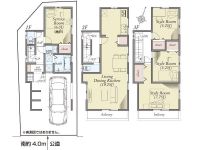
| | Sumida-ku, Tokyo 東京都墨田区 |
| Keisei Oshiage Line "push-up" walk 4 minutes 京成押上線「押上」歩4分 |
| 4 line access good. A house is born of more than 30 square meters of the room to the location of the 4-minute walk. It is also well-equipped living environment, Is the range that would go also walk to the Sky Tree. 4路線アクセス良好。徒歩4分圏内の立地に30坪以上のゆとりのあるお家が誕生します。住環境も整っており、スカイツリーまでも歩いて行けちゃう範囲です。 |
Features pickup 特徴ピックアップ | | 2 along the line more accessible / LDK18 tatami mats or more / Fiscal year Available / System kitchen / Bathroom Dryer / Yang per good / All room storage / Flat to the station / Washbasin with shower / Toilet 2 places / Bathroom 1 tsubo or more / Double-glazing / Otobasu / Warm water washing toilet seat / The window in the bathroom / TV monitor interphone / Urban neighborhood / Water filter / Three-story or more / City gas / Storeroom / Flat terrain 2沿線以上利用可 /LDK18畳以上 /年度内入居可 /システムキッチン /浴室乾燥機 /陽当り良好 /全居室収納 /駅まで平坦 /シャワー付洗面台 /トイレ2ヶ所 /浴室1坪以上 /複層ガラス /オートバス /温水洗浄便座 /浴室に窓 /TVモニタ付インターホン /都市近郊 /浄水器 /3階建以上 /都市ガス /納戸 /平坦地 | Property name 物件名 | | Sumida-ku, the push-up 3-chome, newly built single-family 墨田区押上3丁目新築一戸建て | Price 価格 | | 53,800,000 yen 5380万円 | Floor plan 間取り | | 3LDK + S (storeroom) 3LDK+S(納戸) | Units sold 販売戸数 | | 1 units 1戸 | Total units 総戸数 | | 1 units 1戸 | Land area 土地面積 | | 73.1 sq m (measured) 73.1m2(実測) | Building area 建物面積 | | 117.84 sq m (measured), Among the first floor garage 9.72 sq m 117.84m2(実測)、うち1階車庫9.72m2 | Driveway burden-road 私道負担・道路 | | Nothing, South 4m width 無、南4m幅 | Completion date 完成時期(築年月) | | January 2014 2014年1月 | Address 住所 | | Sumida-ku, Tokyo pushed up 3-5 undecided or less 東京都墨田区押上3-5以下未定 | Traffic 交通 | | Keisei Oshiage Line "push-up" walk 4 minutes
Tokyo Metro Hanzomon "push-up" walk 4 minutes
Toei Asakusa Line "push-up" walk 4 minutes 京成押上線「押上」歩4分
東京メトロ半蔵門線「押上」歩4分
都営浅草線「押上」歩4分
| Related links 関連リンク | | [Related Sites of this company] 【この会社の関連サイト】 | Person in charge 担当者より | | Person in charge of Suzuki Toshiharu 担当者鈴木 寿治 | Contact お問い合せ先 | | TEL: 0800-601-4693 [Toll free] mobile phone ・ Also available from PHS
Caller ID is not notified
Please contact the "saw SUUMO (Sumo)"
If it does not lead, If the real estate company TEL:0800-601-4693【通話料無料】携帯電話・PHSからもご利用いただけます
発信者番号は通知されません
「SUUMO(スーモ)を見た」と問い合わせください
つながらない方、不動産会社の方は
| Building coverage, floor area ratio 建ぺい率・容積率 | | 80% ・ 200% 80%・200% | Time residents 入居時期 | | January 2014 2014年1月 | Land of the right form 土地の権利形態 | | Ownership 所有権 | Structure and method of construction 構造・工法 | | Wooden three-story 木造3階建 | Use district 用途地域 | | Semi-industrial 準工業 | Other limitations その他制限事項 | | Height district, Quasi-fire zones, Shade limit Yes, 17m third kind altitude district, New fire zones, Second kind special industrial zone 高度地区、準防火地域、日影制限有、17m第3種高度地区、新防火地域、第2種特別工業地区 | Overview and notices その他概要・特記事項 | | Contact: Suzuki Toshiharu, Facilities: Public Water Supply, This sewage, City gas, Building confirmation number: No. 13UDI3T Ken 01547, Parking: car space 担当者:鈴木 寿治、設備:公営水道、本下水、都市ガス、建築確認番号:第13UDI3T建01547号、駐車場:カースペース | Company profile 会社概要 | | <Marketing alliance (agency)> Minister of Land, Infrastructure and Transport (4) No. 005542 (Corporation) Tokyo Metropolitan Government Building Lots and Buildings Transaction Business Association (Corporation) metropolitan area real estate Fair Trade Council member (Ltd.) House Plaza Kinshicho store sales 1 part Yubinbango130-0022 Sumida-ku, Tokyo Koto Bridge 4-29-16 <販売提携(代理)>国土交通大臣(4)第005542号(公社)東京都宅地建物取引業協会会員 (公社)首都圏不動産公正取引協議会加盟(株)ハウスプラザ錦糸町店営業1部〒130-0022 東京都墨田区江東橋4-29-16 |
Rendering (appearance)完成予想図(外観) 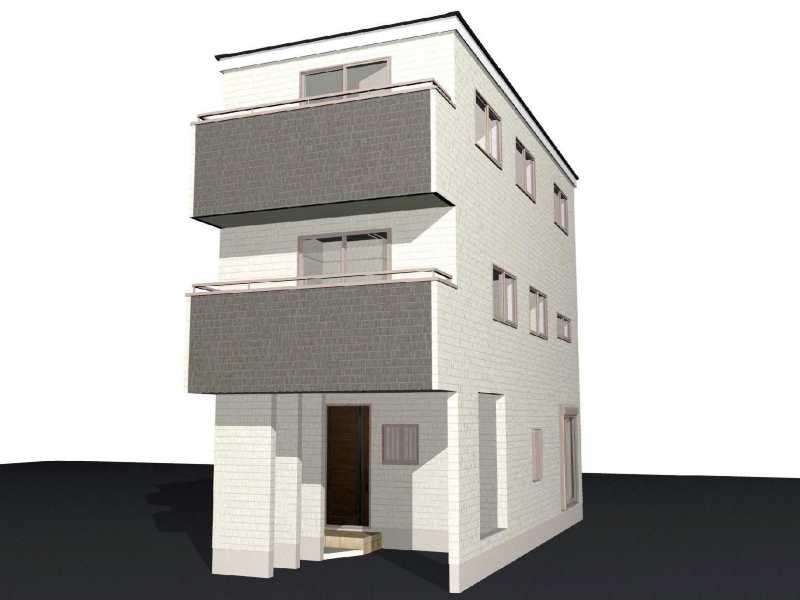 Rendering
完成予想図
Floor plan間取り図 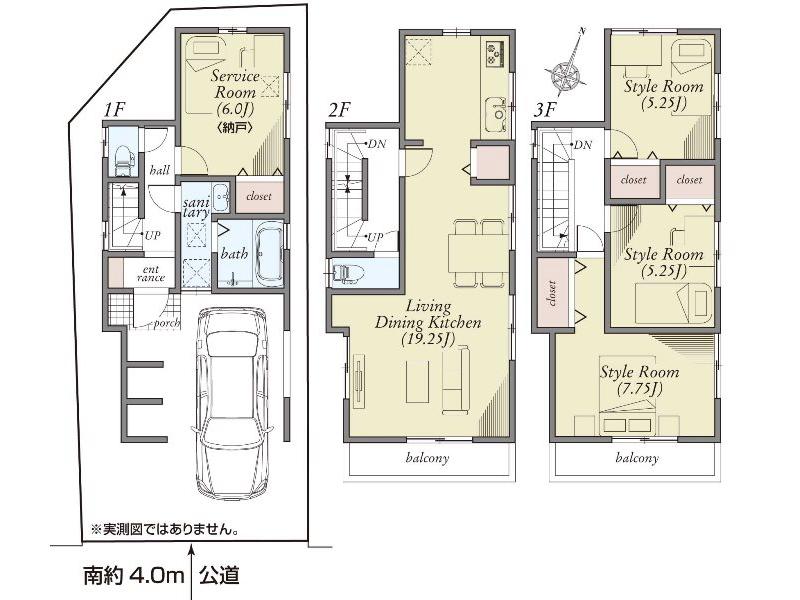 53,800,000 yen, 3LDK + S (storeroom), Land area 73.1 sq m , Building area 117.84 sq m floor plan
5380万円、3LDK+S(納戸)、土地面積73.1m2、建物面積117.84m2 間取図
Local appearance photo現地外観写真 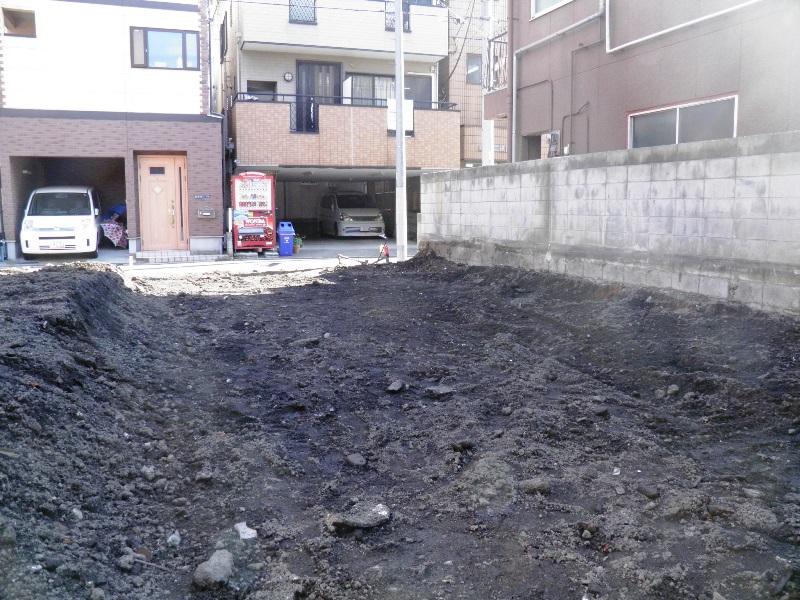 Local (September 2013) Shooting
現地(2013年9月)撮影
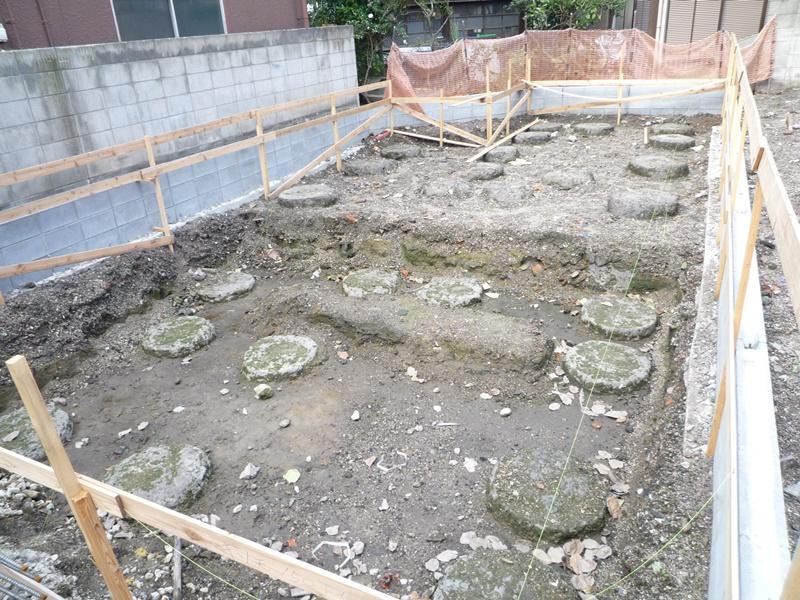 local Ground improvement (H25.11) and made the ground reinforcement work in accordance with the strength of the ground.
現地 地盤改良(H25.11)地盤の強さに応じた地盤補強工事を行っております。
Construction ・ Construction method ・ specification構造・工法・仕様 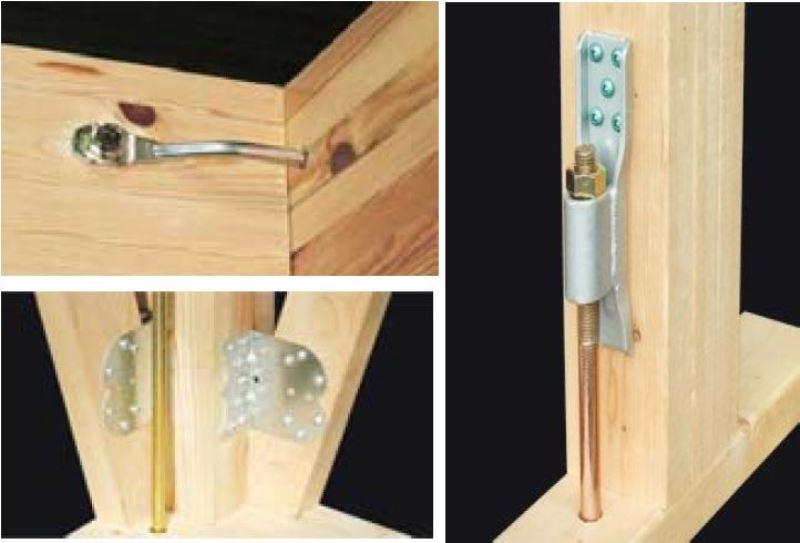 Adopt a "seismic hardware" is at the junction anchoring the structure material. Foundation ・ Foundation ・ Select the right man in the right place seismic hardware for each joint, such as pillars, Firmly Tightened the structure. Prevent the building of distortion and collapse from the shaking caused by an earthquake, It has extended the durability of the whole house.
構造材をつなぎとめる接合部には「耐震金物」を採用。基礎・土台・柱など接合部ごとに適材適所な耐震金物を選び、構造体をしっかりと緊結します。地震による揺れから建物のゆがみや倒壊を防ぎ、住まい全体の耐久性を高めています。
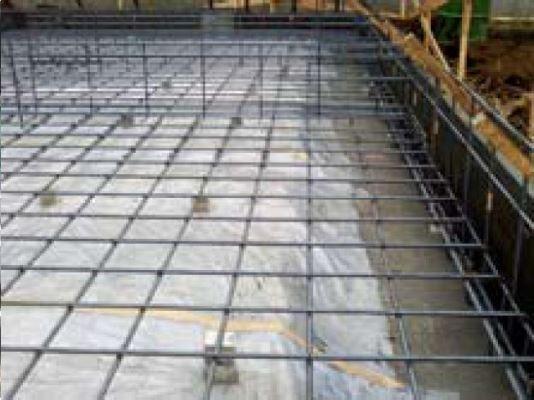 The base portion is Haisuji the 13mm rebar in a grid pattern in 200mm pitch, It made by pouring concrete. (Solid basis example)
ベース部分には13mmの鉄筋を200mmピッチで碁盤目状に配筋し、コンクリートを流し込んで造ります。(ベタ基礎例)
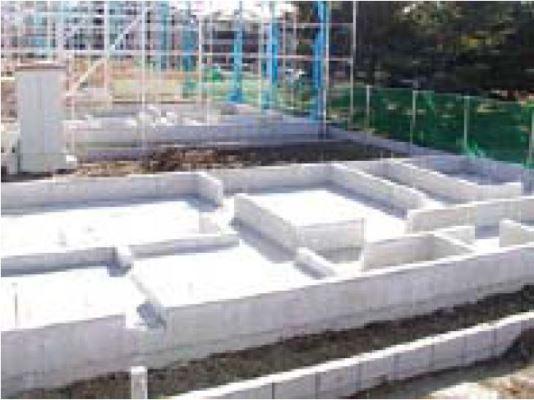 Solid foundation not only improves the durability and earthquake resistance against immobility subsidence, It will also be under the floor moisture-proof measures. (Solid basis example)
ベタ基礎は不動沈下に対する耐久性や耐震性を向上させるだけでなく、床下防湿対策にもなります。(ベタ基礎例)
Other Equipmentその他設備 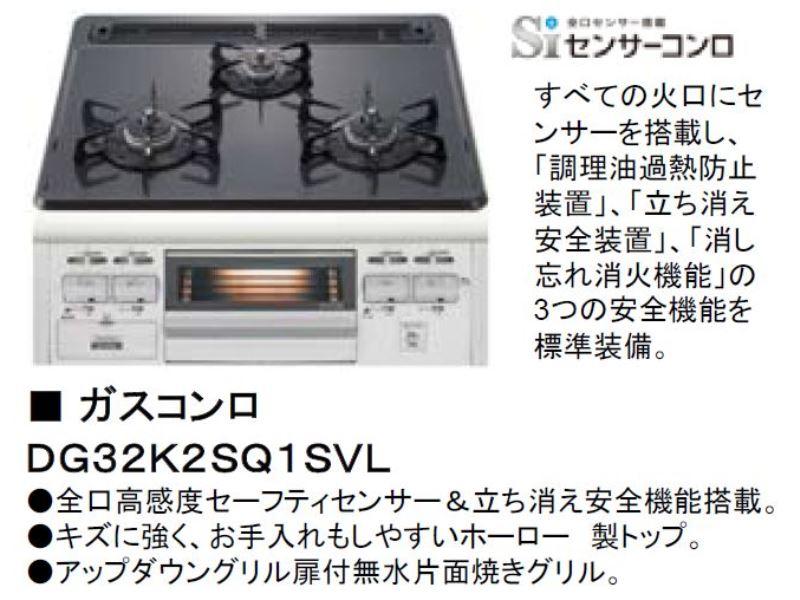 Gas stove
ガスコンロ
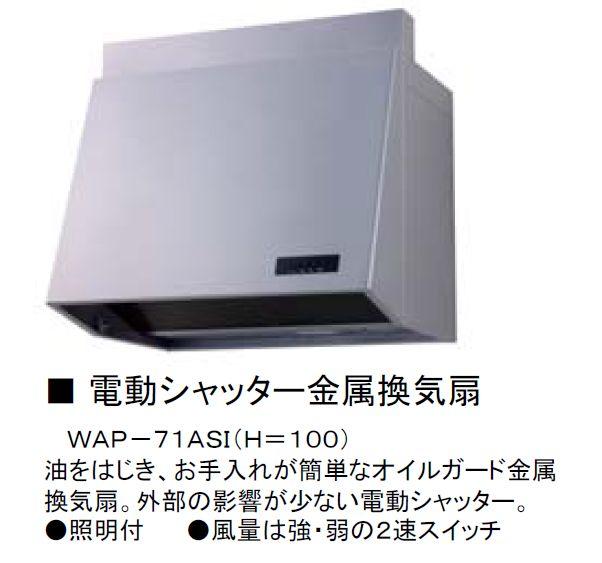 Electric shutter metal ventilator
電動シャッター金属換気扇
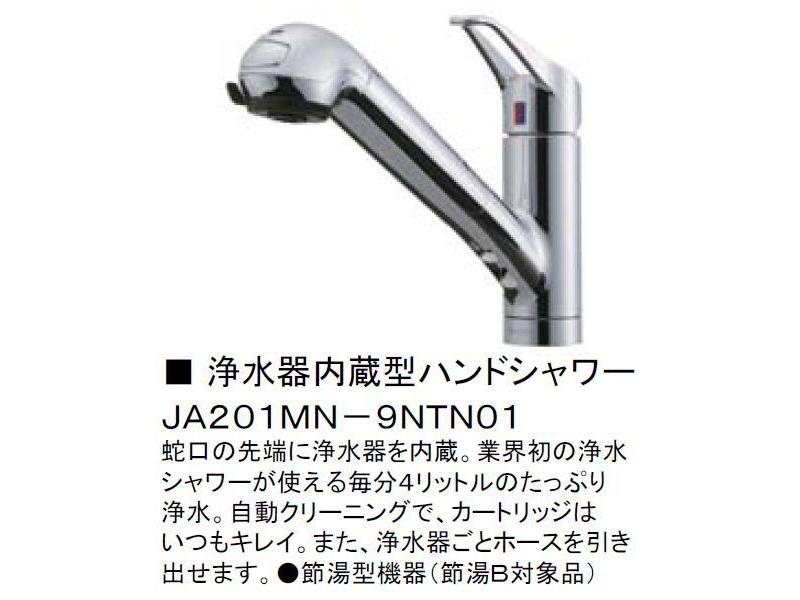 Water purifier built-in hand shower
浄水器内蔵型ハンドシャワー
Power generation ・ Hot water equipment発電・温水設備 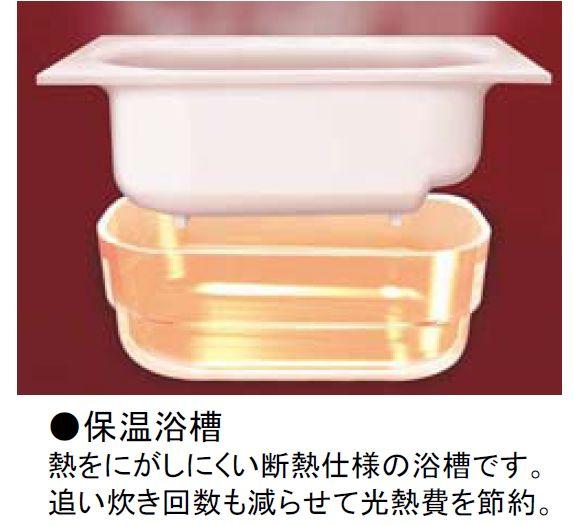 Warm bath
保温浴槽
Other Equipmentその他設備 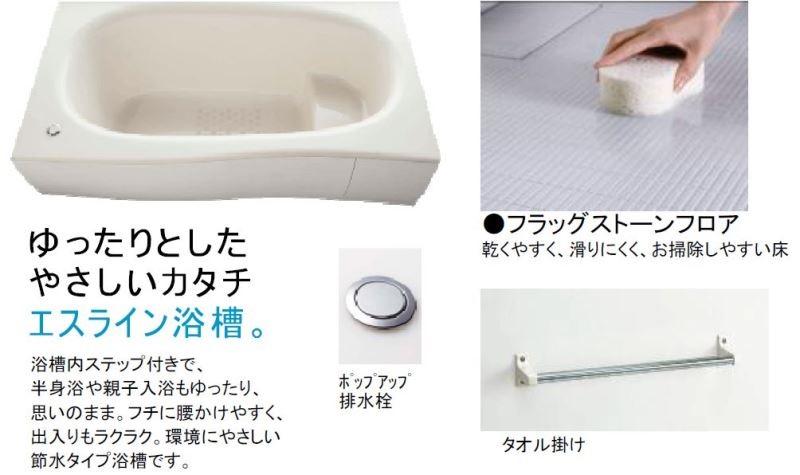 Es line tub
エスライン浴槽
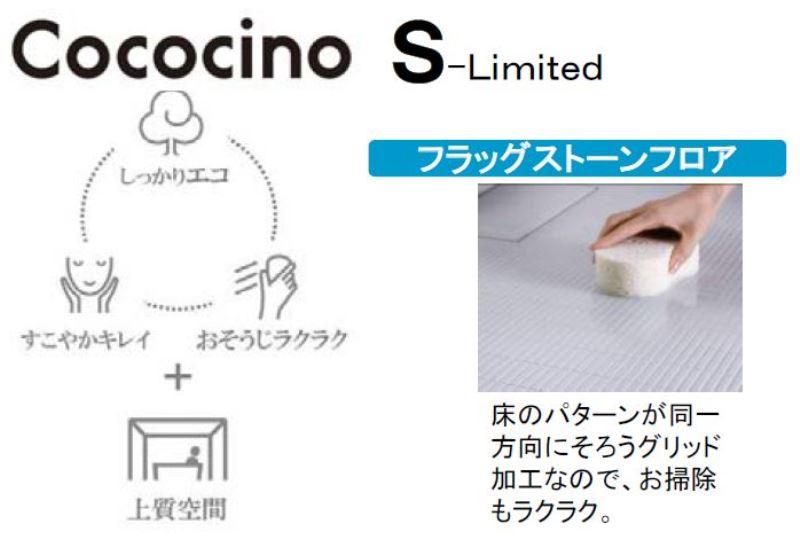 Flagstone floor
フラッグストーンフロア
Junior high school中学校 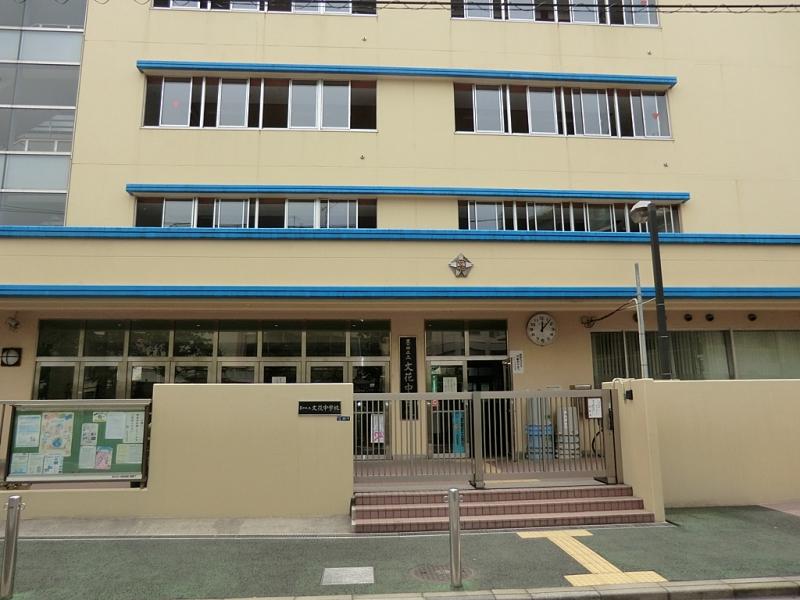 Bunka 839m until junior high school
文花中学校まで839m
Primary school小学校 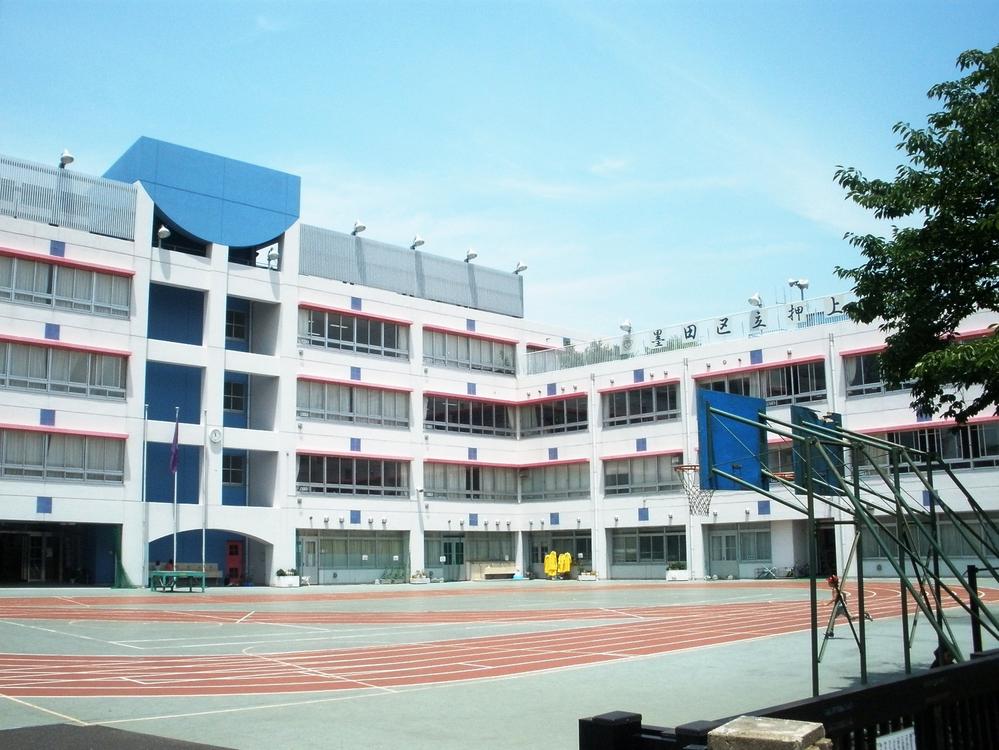 The push-up to primary school 352m
押上小学校まで352m
Kindergarten ・ Nursery幼稚園・保育園 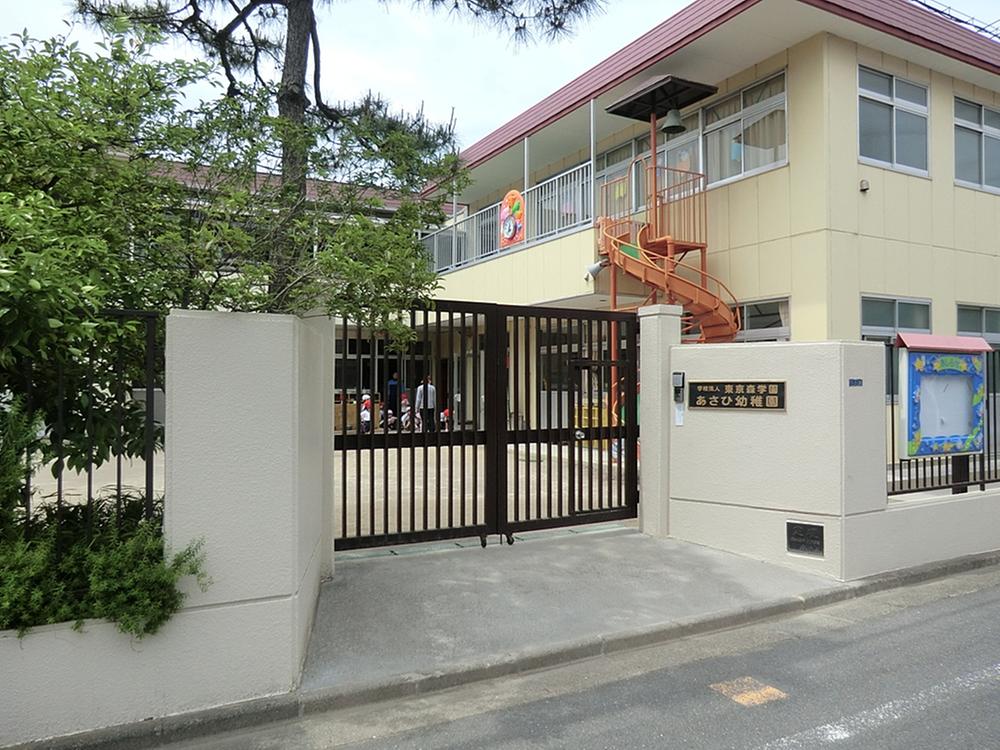 606m to Asahi kindergarten
あさひ幼稚園まで606m
Shopping centreショッピングセンター 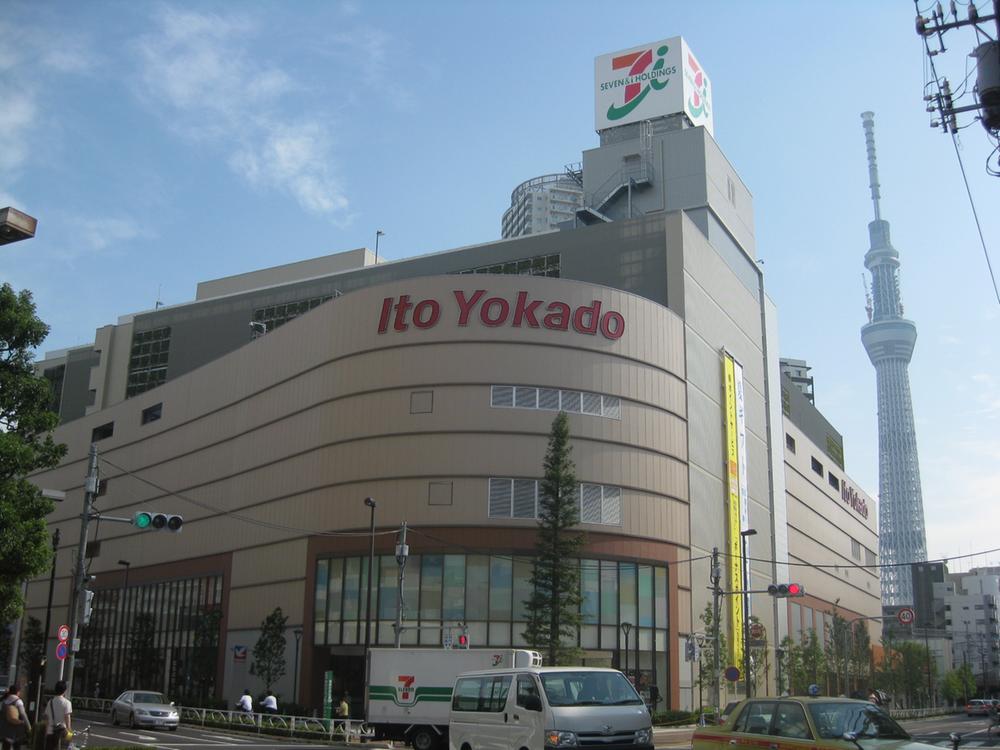 Ito-Yokado towing 610m to shop
イトーヨーカドー曳舟店まで610m
Hospital病院 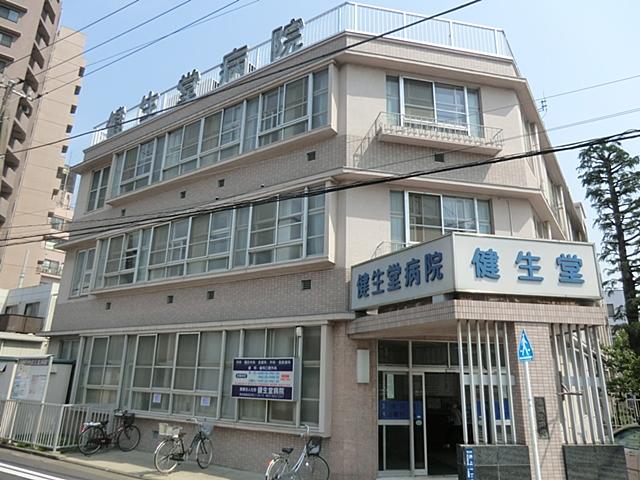 Takeodo to the hospital 516m
健生堂病院まで516m
Streets around周辺の街並み 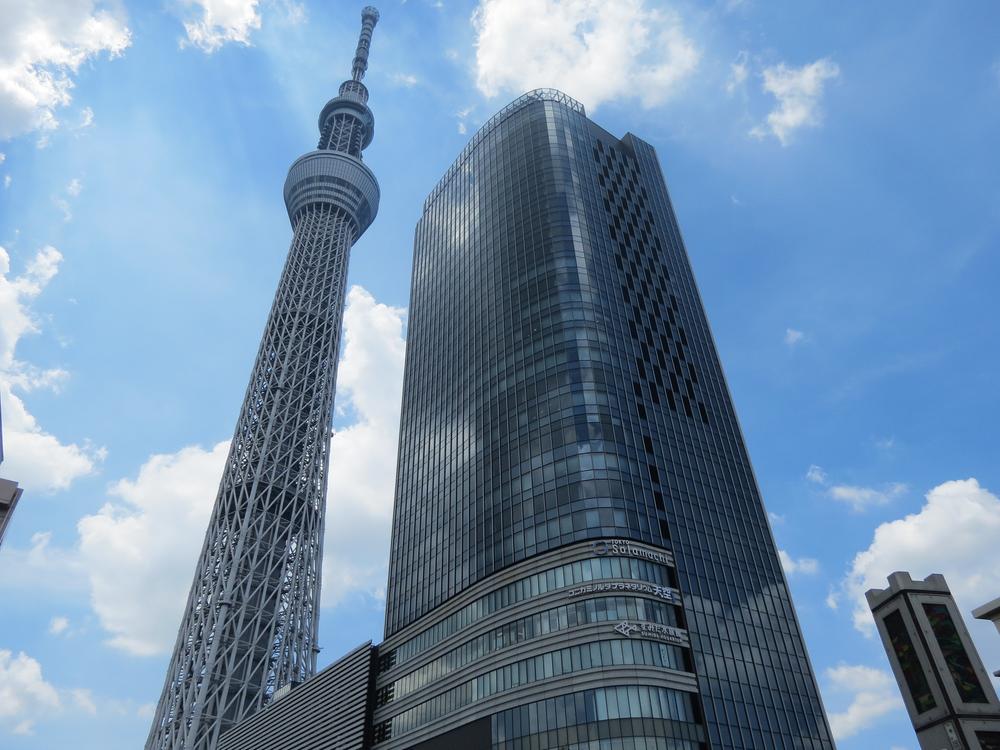 490m to Sky tree
スカイツリーまで490m
Supermarketスーパー 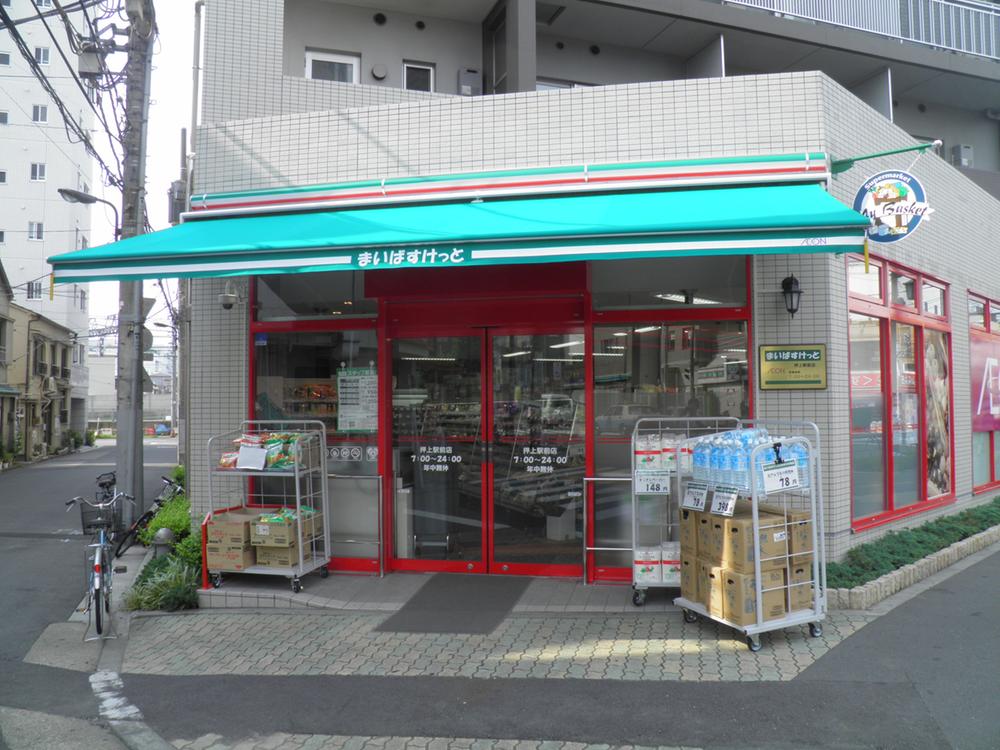 Until Maibasuketto 177m
まいばすけっとまで177m
Park公園 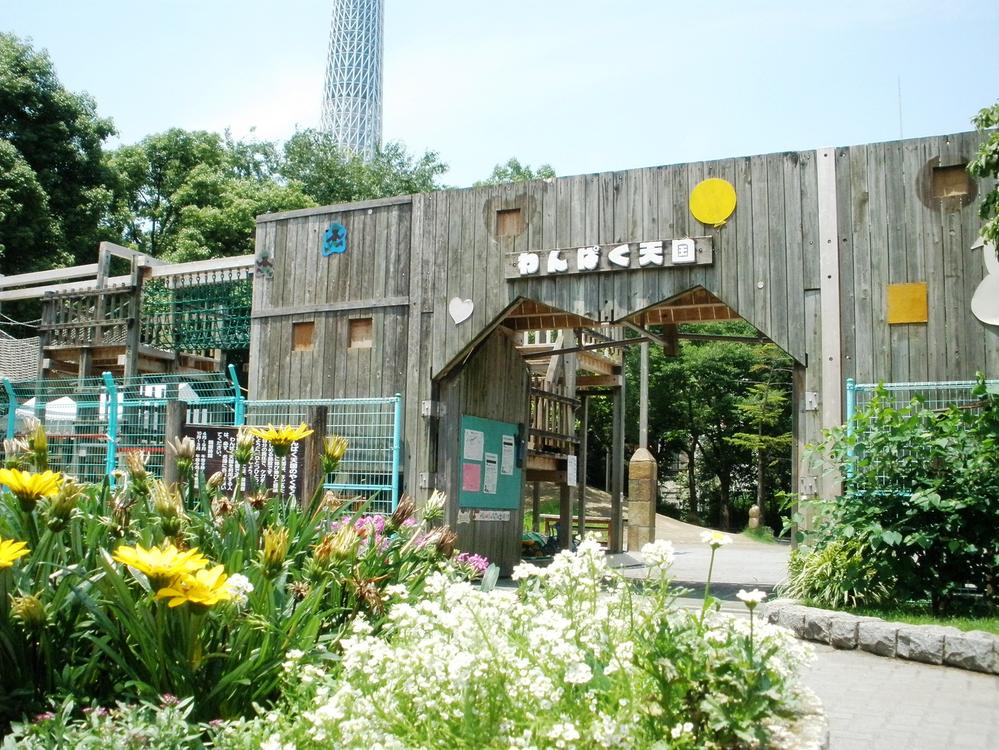 466m up to naughtiness heaven
わんぱく天国まで466m
Kindergarten ・ Nursery幼稚園・保育園 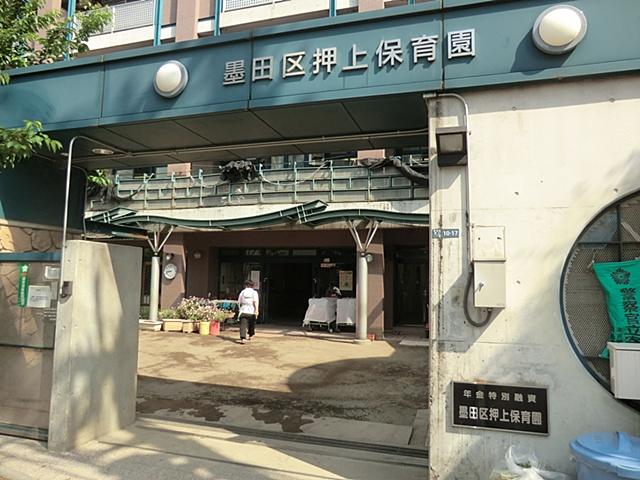 The push-up 487m to nursery school
押上保育園まで487m
Location
|























