New Homes » Kanto » Tokyo » Sumida
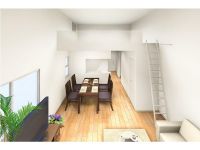 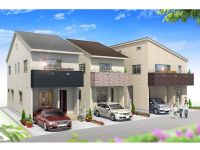
| | Sumida-ku, Tokyo 東京都墨田区 |
| Keisei Oshiage Line "Yahiro" walk 4 minutes 京成押上線「八広」歩4分 |
| 16 Pledge beyond face-to-face kitchen. With a small attic storage, It makes effective use of space. Arrive in a 4-minute walk from the train station. Commute to the city center is also easy location. 16帖超えの対面式キッチン。小屋根裏収納付きで、スペースを有効活用しています。駅からも徒歩4分で到着。都心への通勤も楽々の立地です。 |
Features pickup 特徴ピックアップ | | System kitchen / All room storage / A quiet residential area / LDK15 tatami mats or more / Face-to-face kitchen / Toilet 2 places / 2-story / All living room flooring / City gas / Attic storage システムキッチン /全居室収納 /閑静な住宅地 /LDK15畳以上 /対面式キッチン /トイレ2ヶ所 /2階建 /全居室フローリング /都市ガス /屋根裏収納 | Property name 物件名 | | Sumida Yahiro 6-chome, newly built single-family 墨田区八広6丁目新築一戸建て | Price 価格 | | 42,800,000 yen ~ 44,800,000 yen 4280万円 ~ 4480万円 | Floor plan 間取り | | 3LDK + S (storeroom) ~ 4LDK 3LDK+S(納戸) ~ 4LDK | Units sold 販売戸数 | | 3 units 3戸 | Total units 総戸数 | | 3 units 3戸 | Land area 土地面積 | | 84.68 sq m ~ 97.86 sq m (measured) 84.68m2 ~ 97.86m2(実測) | Building area 建物面積 | | 87.56 sq m ~ 99.82 sq m (measured) 87.56m2 ~ 99.82m2(実測) | Driveway burden-road 私道負担・道路 | | Road width: East 2.9m ~ 3.1m driveway ・ West 3.0m ~ 4.0m on public roads, Driveway burden: A Building 10.01 sq m ・ 6.37 sq m , B Building 10.05 sq m ・ 5.08 sq m , C Building 20.57 sq m ・ 1.53 sq m 道路幅:東2.9m ~ 3.1m私道・西3.0m ~ 4.0m公道、私道負担:A号棟10.01m2・6.37m2、B号棟10.05m2・5.08m2、C号棟20.57m2・1.53m2 | Completion date 完成時期(築年月) | | February 2014 late schedule 2014年2月下旬予定 | Address 住所 | | Sumida-ku, Tokyo Yahiro 6-7 undecided or less 東京都墨田区八広6-7以下未定 | Traffic 交通 | | Keisei Oshiage Line "Yahiro" walk 4 minutes 京成押上線「八広」歩4分
| Related links 関連リンク | | [Related Sites of this company] 【この会社の関連サイト】 | Person in charge 担当者より | | The person in charge Ichikawa Keimigi Age: 30 Daigyokai experience: help of five years your life sort is, Come I, Please leave Ichikawa (Ichikawa). And customers of one step ahead information, We offer the dealings of a lifetime of memories. Please please feel free to contact us. 担当者市川 佳右年齢:30代業界経験:5年お客様の暮らし替えのお手伝いは、是非私、市川(いちかわ)にお任せ下さい。お客様に一歩先の情報と、一生の思い出に残るお取引きをご提供致します。どうぞお気軽にご相談下さい。 | Contact お問い合せ先 | | TEL: 0800-603-1943 [Toll free] mobile phone ・ Also available from PHS
Caller ID is not notified
Please contact the "saw SUUMO (Sumo)"
If it does not lead, If the real estate company TEL:0800-603-1943【通話料無料】携帯電話・PHSからもご利用いただけます
発信者番号は通知されません
「SUUMO(スーモ)を見た」と問い合わせください
つながらない方、不動産会社の方は
| Building coverage, floor area ratio 建ぺい率・容積率 | | Kenpei rate: 60% ・ 62%, Volume ratio: 240% 建ペい率:60%・62%、容積率:240% | Time residents 入居時期 | | February 2014 late schedule 2014年2月下旬予定 | Land of the right form 土地の権利形態 | | Ownership 所有権 | Structure and method of construction 構造・工法 | | Wooden 2-story 木造2階建 | Use district 用途地域 | | Semi-industrial, Commerce 準工業、商業 | Land category 地目 | | Residential land 宅地 | Other limitations その他制限事項 | | Quasi-fire zones, 22m height district, 22m third kind altitude district, 28m height district, New fire zones 準防火地域、22m高度地区、22m第3種高度地区、28m高度地区、新防火地域 | Overview and notices その他概要・特記事項 | | Contact: Ichikawa Keimigi, Building confirmation number: No. 13UDI2T Ken 01200 other, Tokyo Electric Power Co. ・ City gas ・ Public Water Supply ・ This sewage, Garage Partial 3.10 sq m ~ 9.93 sq m 担当者:市川 佳右、建築確認番号:第13UDI2T建01200号他、東京電力・都市ガス・公営水道・本下水、車庫部分3.10m2 ~ 9.93m2 | Company profile 会社概要 | | <Seller> Minister of Land, Infrastructure and Transport (4) No. 005542 (Corporation) Tokyo Metropolitan Government Building Lots and Buildings Transaction Business Association (Corporation) metropolitan area real estate Fair Trade Council member (Ltd.) House Plaza headquarters sales 3 parts Yubinbango120-0005 Adachi-ku, Tokyo Ayase 4-7-6 <売主>国土交通大臣(4)第005542号(公社)東京都宅地建物取引業協会会員 (公社)首都圏不動産公正取引協議会加盟(株)ハウスプラザ本社営業3部〒120-0005 東京都足立区綾瀬4-7-6 |
Rendering (introspection)完成予想図(内観) 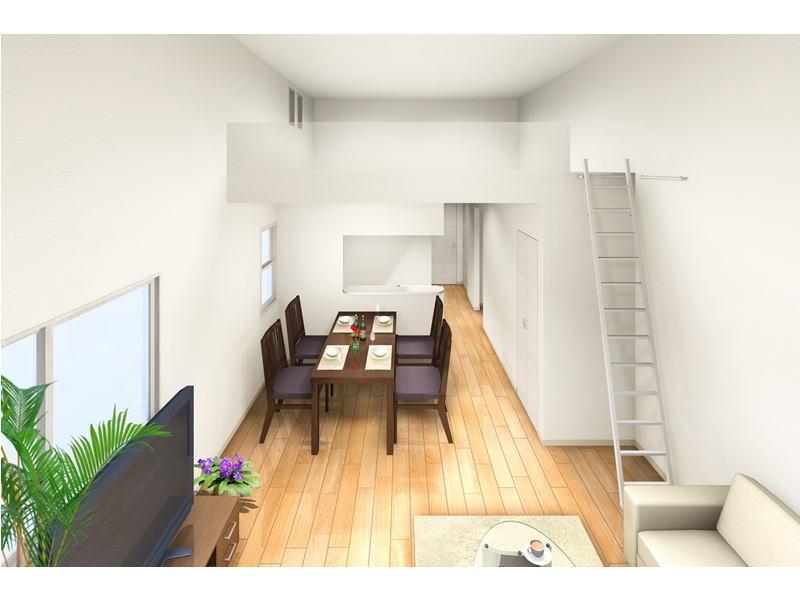 A Building Rendering ※ It is the thing that caused written on the basis of the blueprint, In fact and it may be slightly different.
A号棟完成予想図※設計図を基に書き起こした物であり、実際とは多少異なる場合があります。
Rendering (appearance)完成予想図(外観) 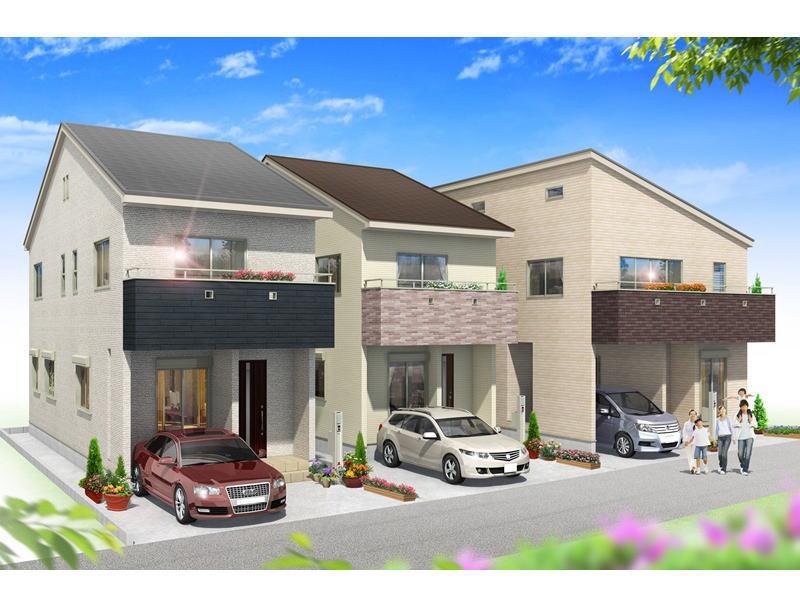 Rendering
完成予想図
Floor plan間取り図 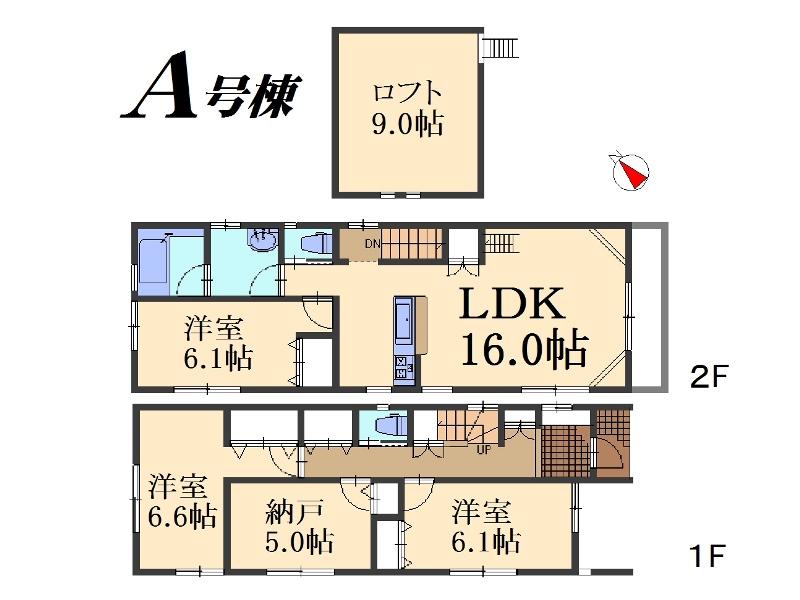 (A Building), Price 43,800,000 yen, 3LDK+S, Land area 84.68 sq m , Building area 98.95 sq m
(A号棟)、価格4380万円、3LDK+S、土地面積84.68m2、建物面積98.95m2
Rendering (introspection)完成予想図(内観) 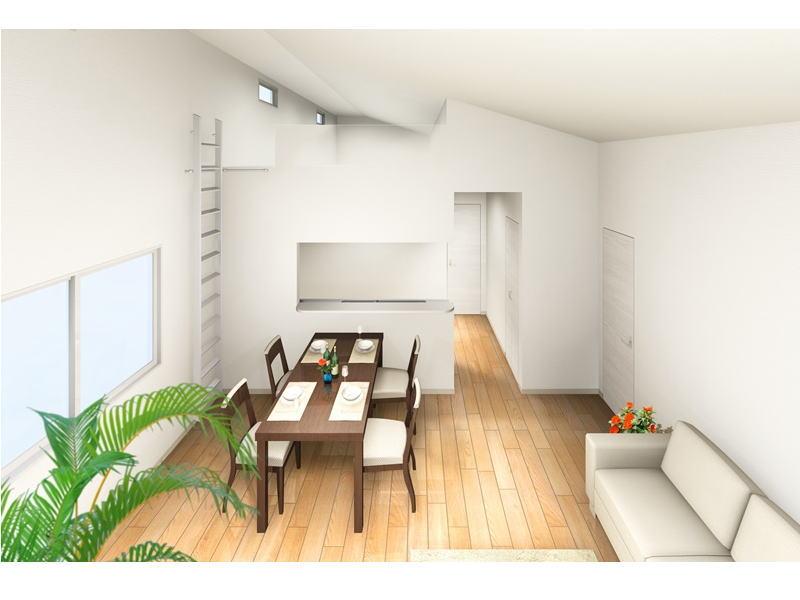 C Building Rendering ※ It is the thing that caused written on the basis of the blueprint, In fact and it may be slightly different.
C号棟完成予想図※設計図を基に書き起こした物であり、実際とは多少異なる場合があります。
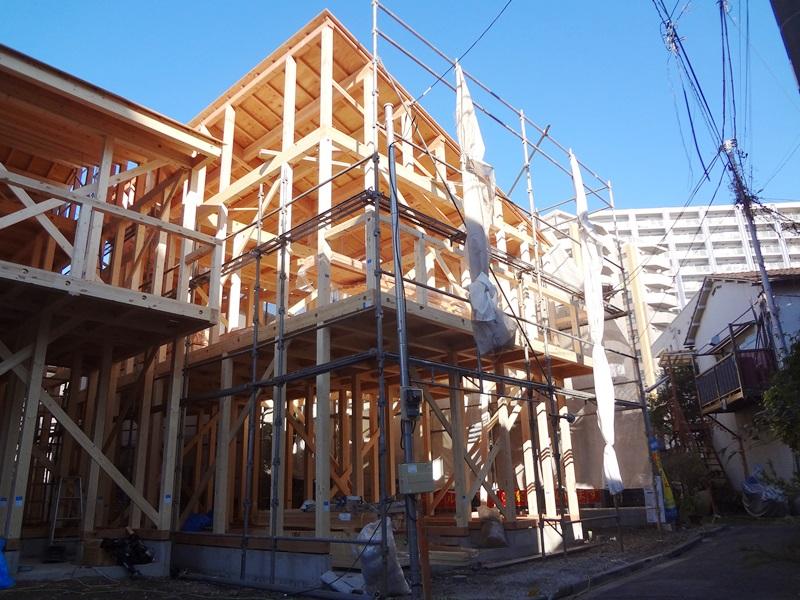 Local (12 May 2013) Shooting
現地(2013年12月)撮影
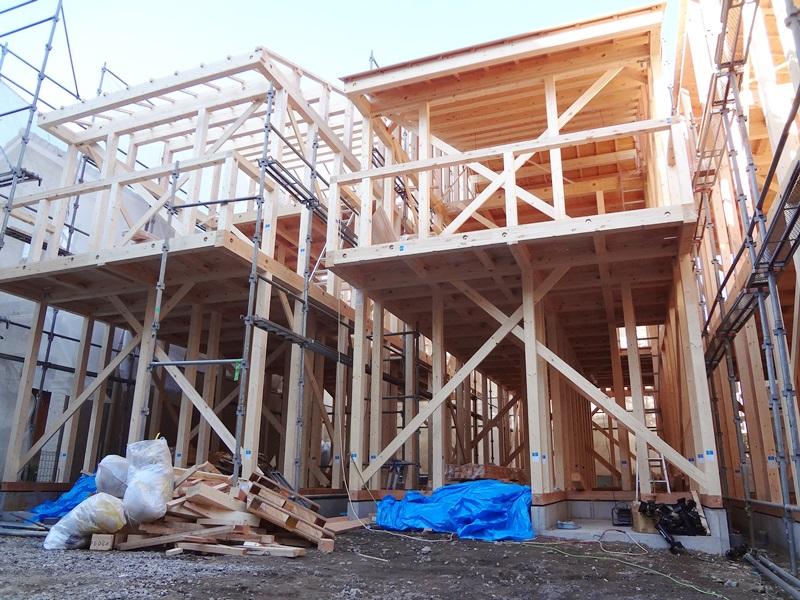 Local (12 May 2013) Shooting
現地(2013年12月)撮影
The entire compartment Figure全体区画図 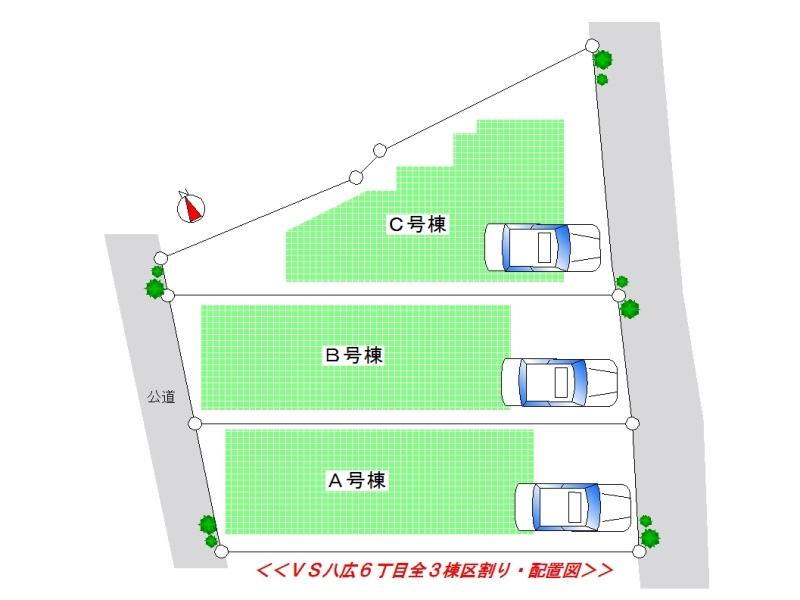 Compartment figure
区画図
Primary school小学校 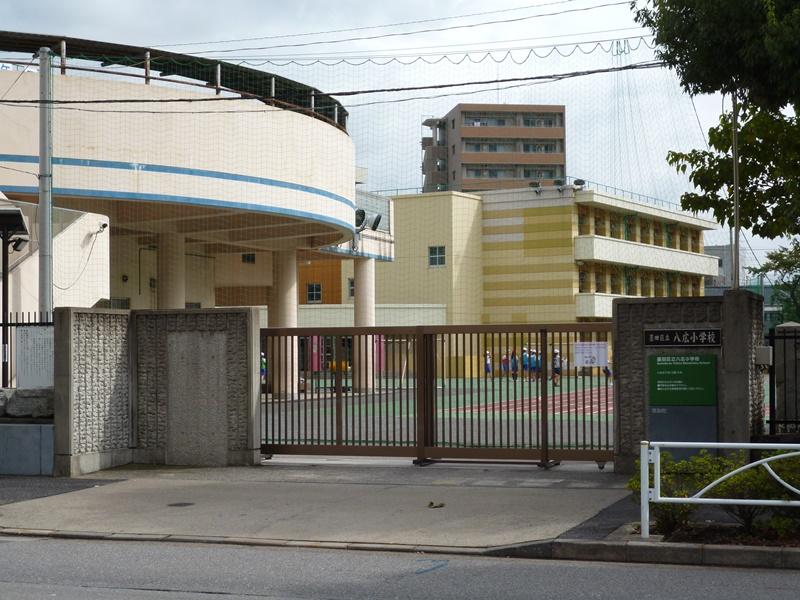 Yahiro until elementary school 121m
八広小学校まで121m
Kindergarten ・ Nursery幼稚園・保育園 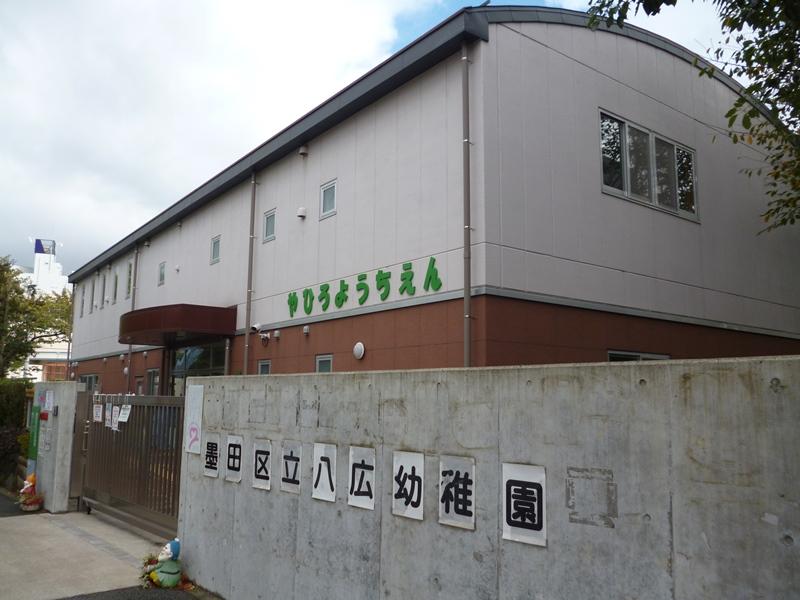 Yahiro 140m to kindergarten
八広幼稚園まで140m
Station駅 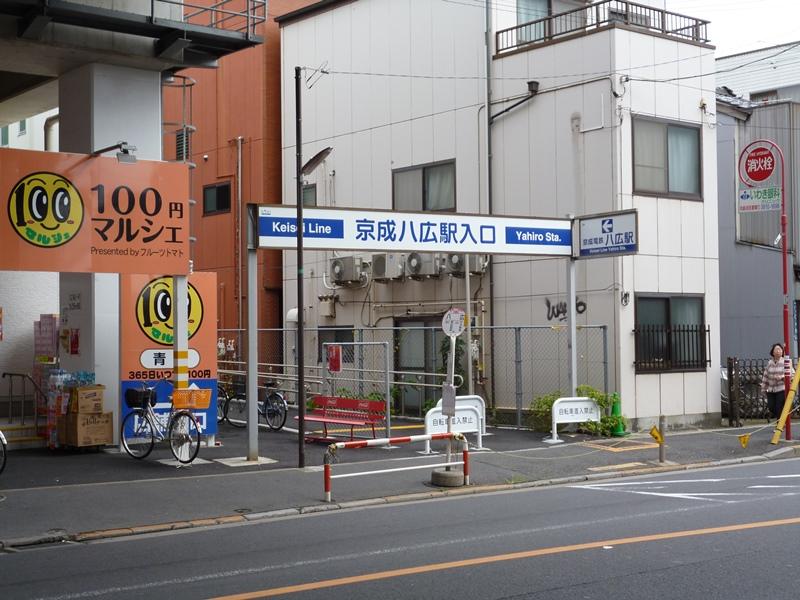 Keisei Yahiro 320m to the Train Station
京成八広駅まで320m
Drug storeドラッグストア 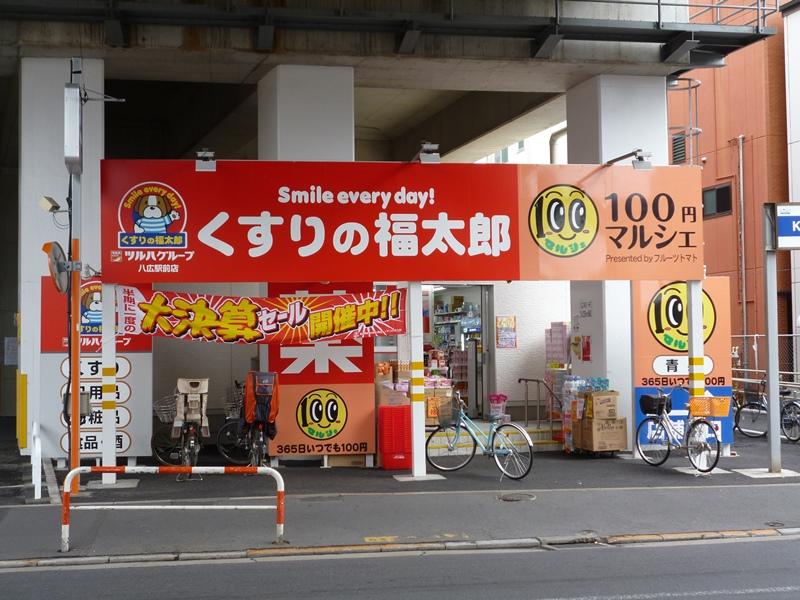 Until Fukutaro of medicine 320m
くすりの福太郎まで320m
Supermarketスーパー 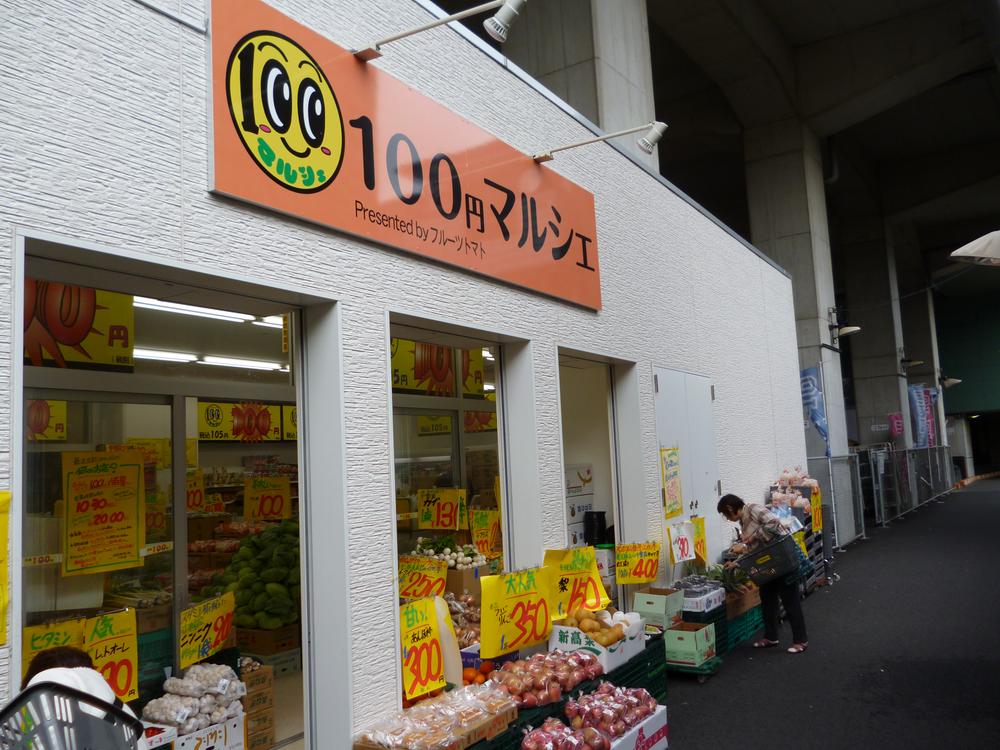 320m up to 100 yen Marche
100円マルシェまで320m
Rendering (introspection)完成予想図(内観) 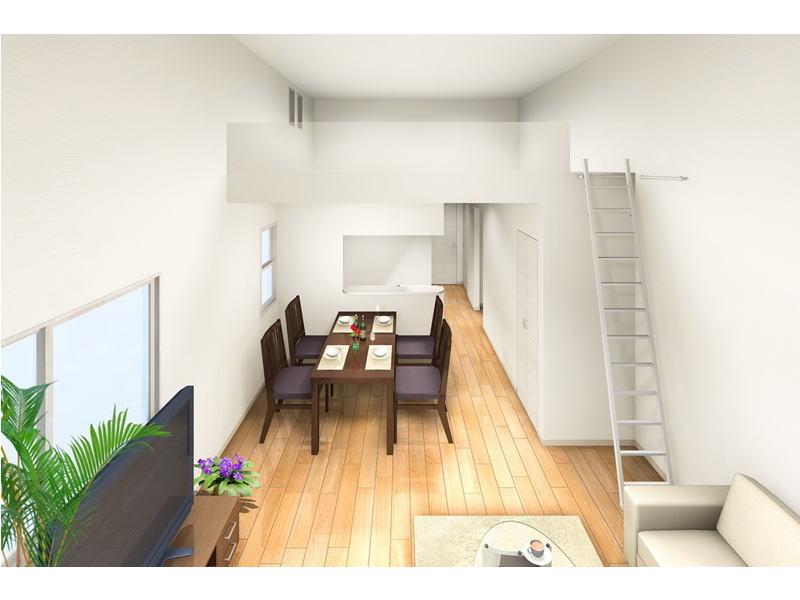 A Building Rendering ※ It is the thing that caused written on the basis of the blueprint, In fact and it may be slightly different.
A号棟完成予想図※設計図を基に書き起こした物であり、実際とは多少異なる場合があります。
Floor plan間取り図 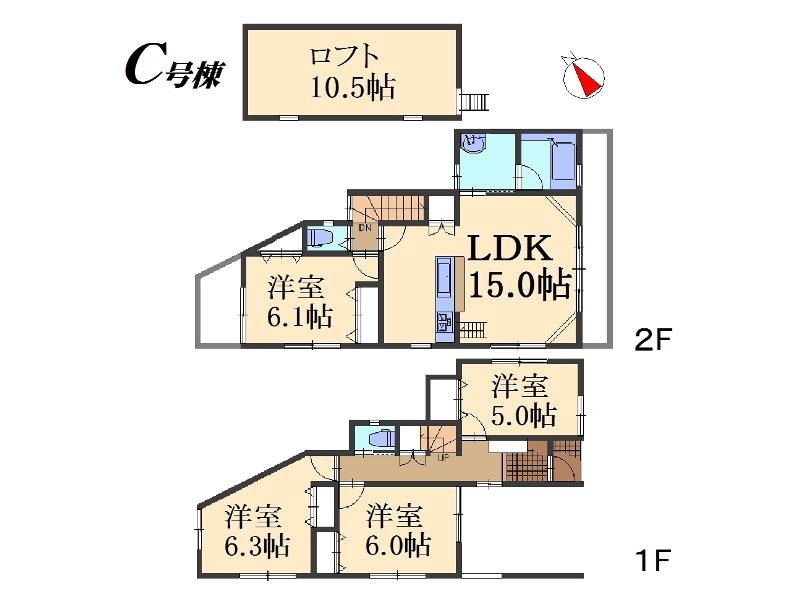 (C Building), Price 44,800,000 yen, 4LDK, Land area 97.86 sq m , Building area 99.82 sq m
(C号棟)、価格4480万円、4LDK、土地面積97.86m2、建物面積99.82m2
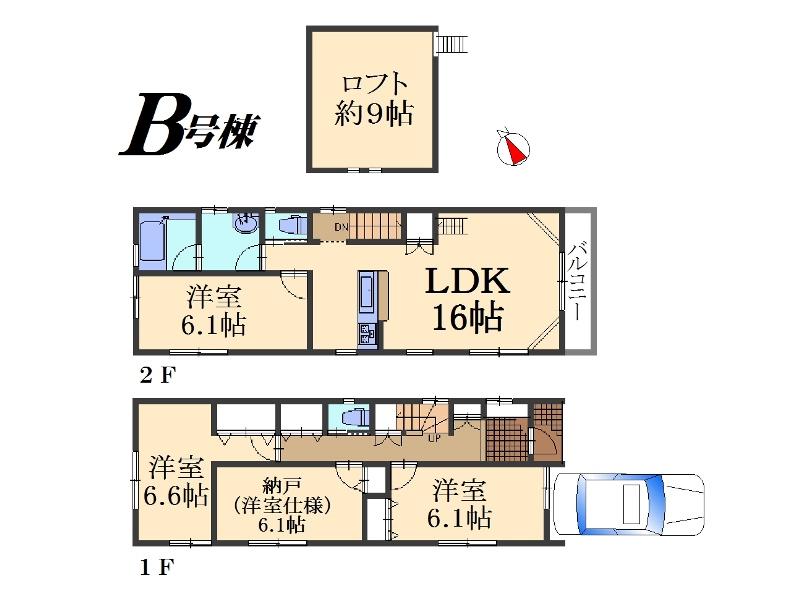 (B Building), Price 42,800,000 yen, 3LDK+S, Land area 88.01 sq m , Building area 87.56 sq m
(B号棟)、価格4280万円、3LDK+S、土地面積88.01m2、建物面積87.56m2
Junior high school中学校 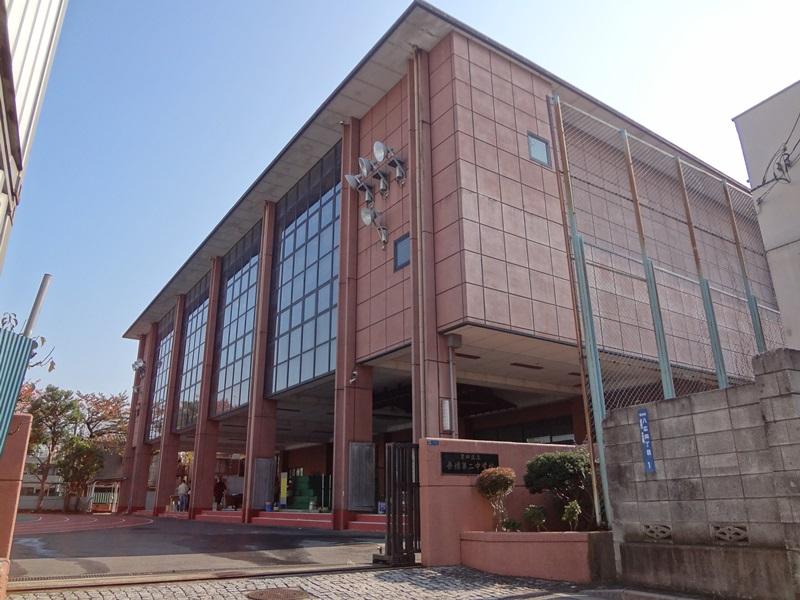 Shingo 嬬第 876m to two junior high school
吾嬬第二中学校まで876m
Park公園 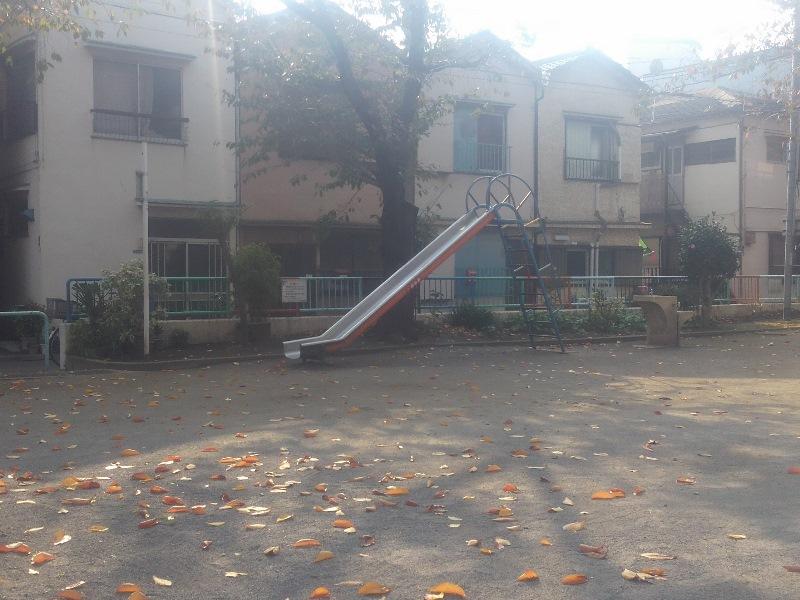 Yahiro 6-chome west children amusement to 280m
八広6丁目西児童遊園まで280m
Local appearance photo現地外観写真 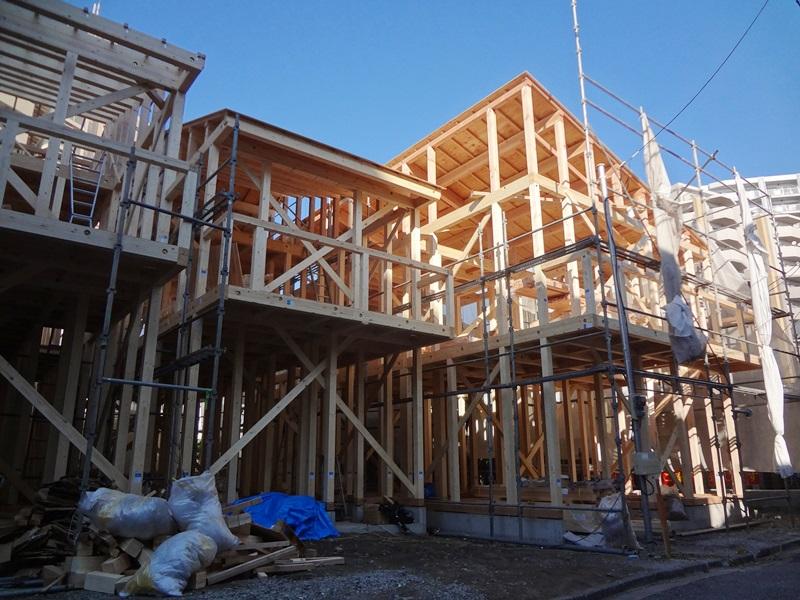 Local (12 May 2013) Shooting
現地(2013年12月)撮影
Location
|



















