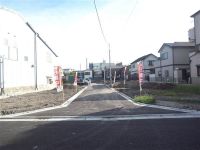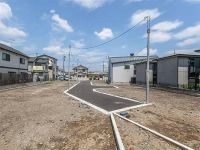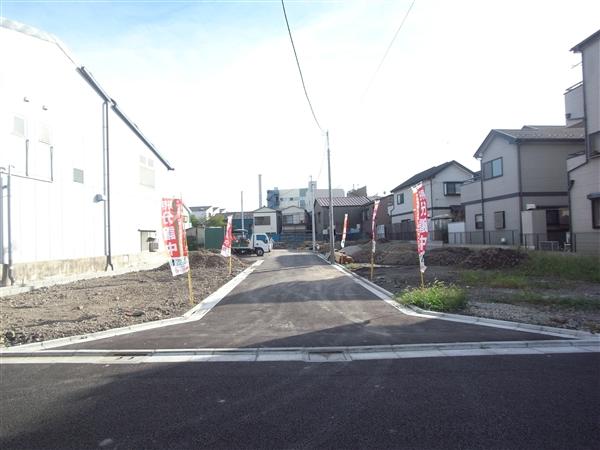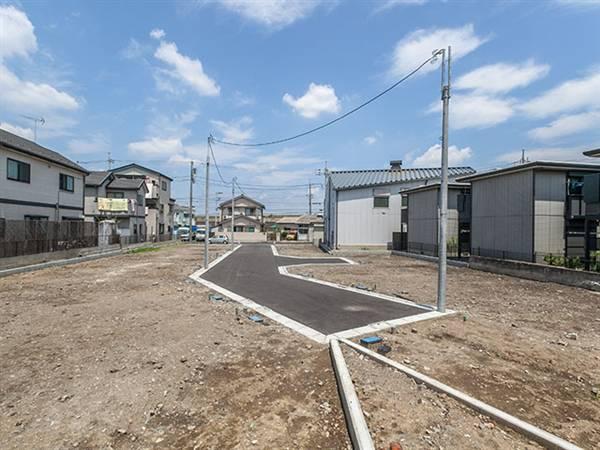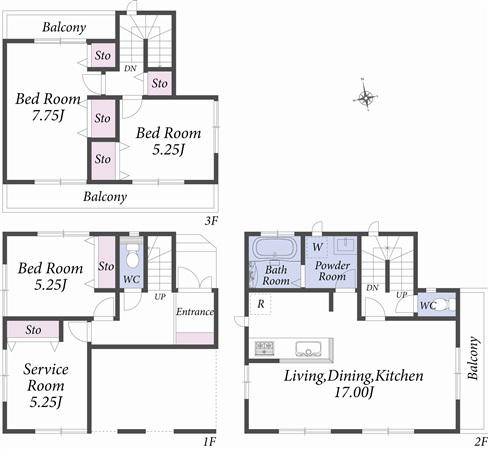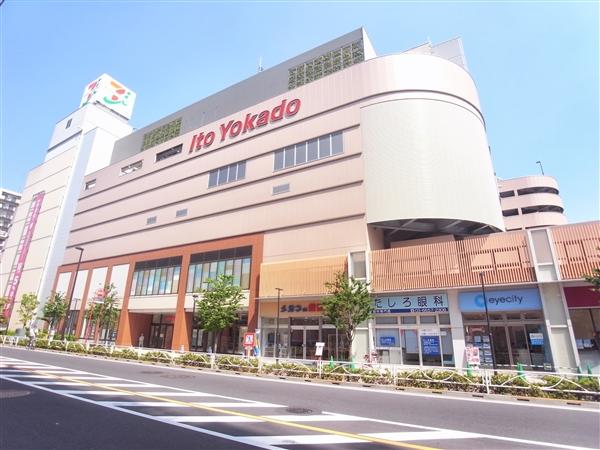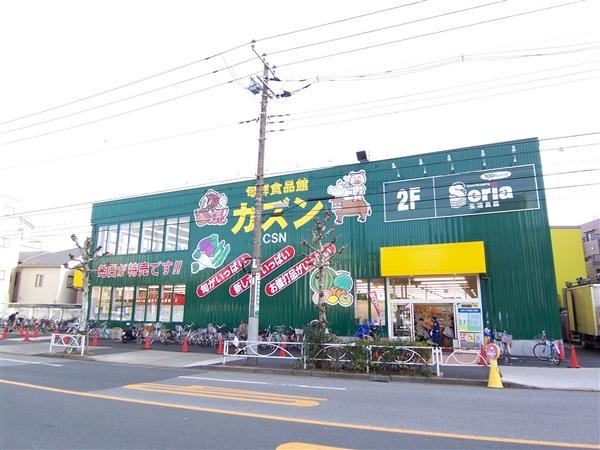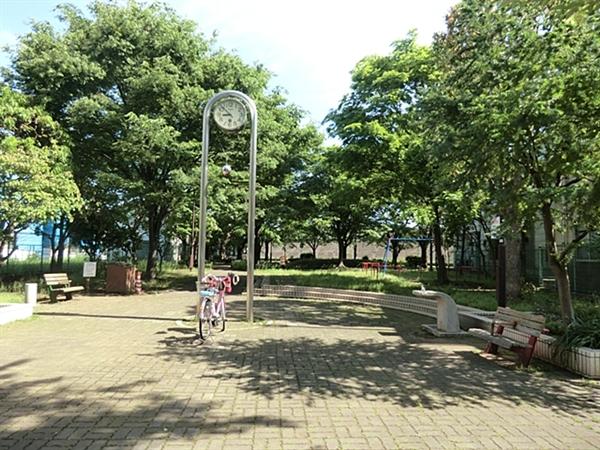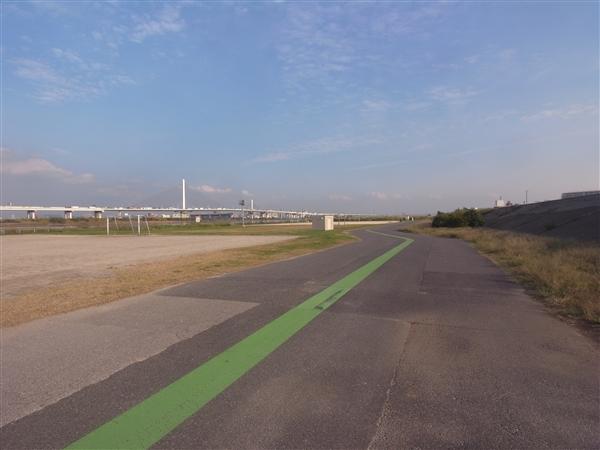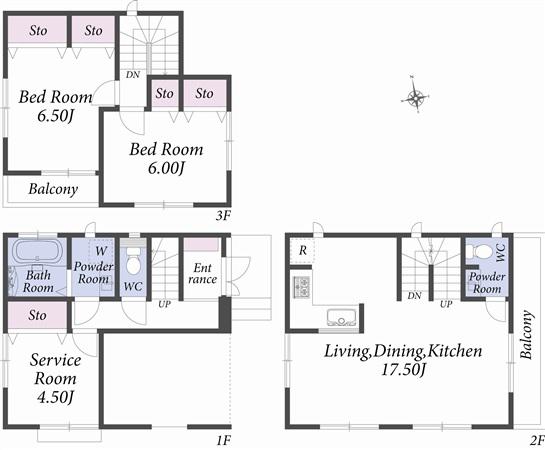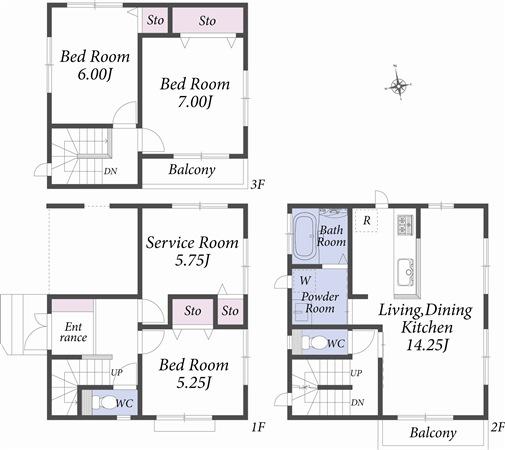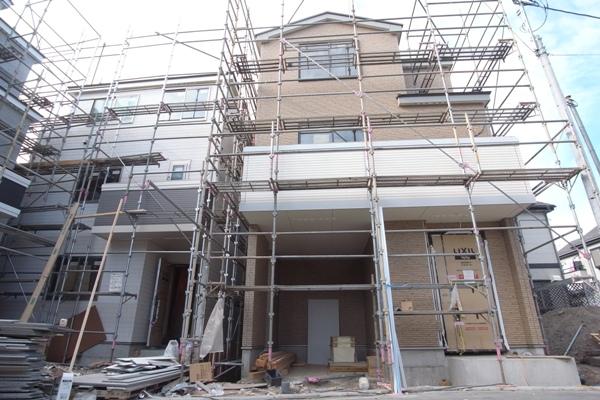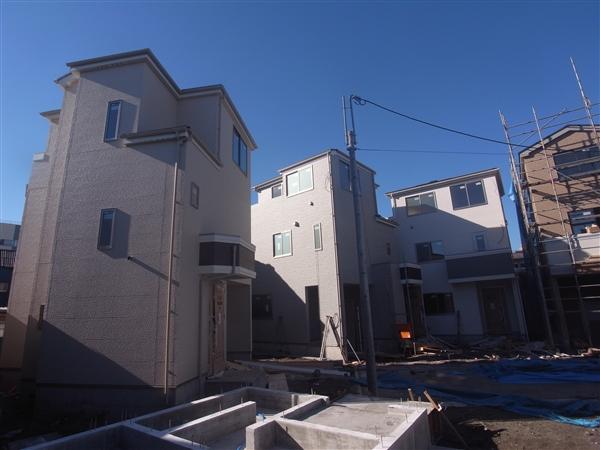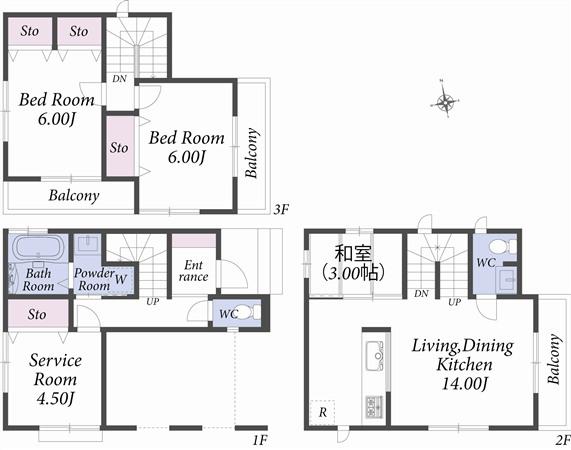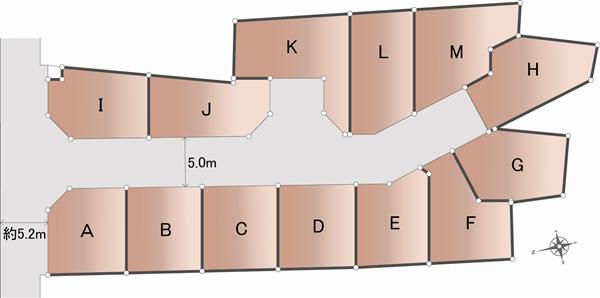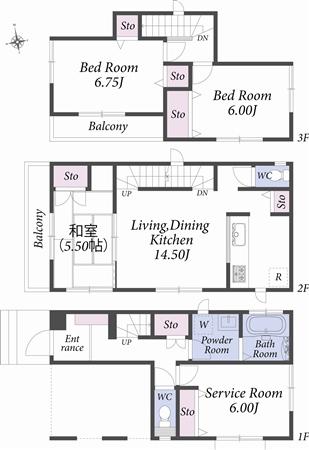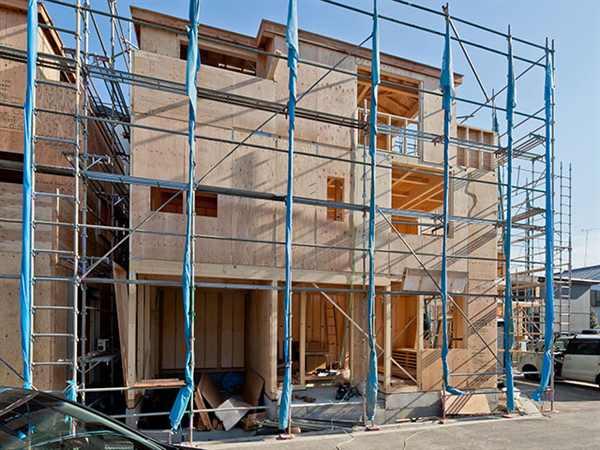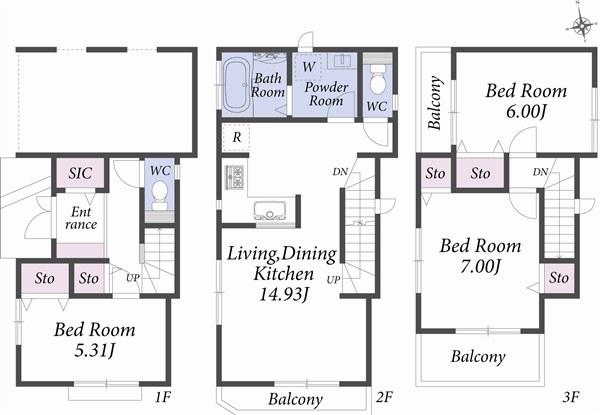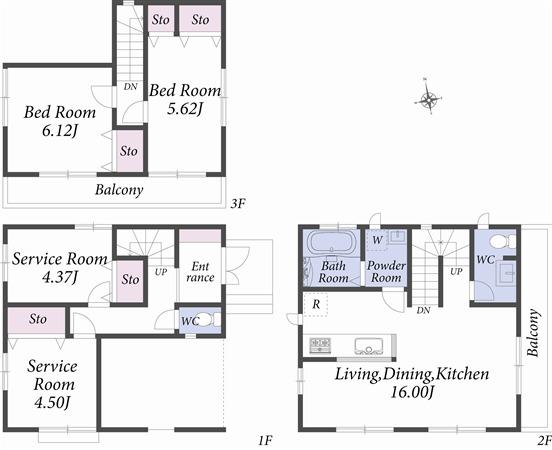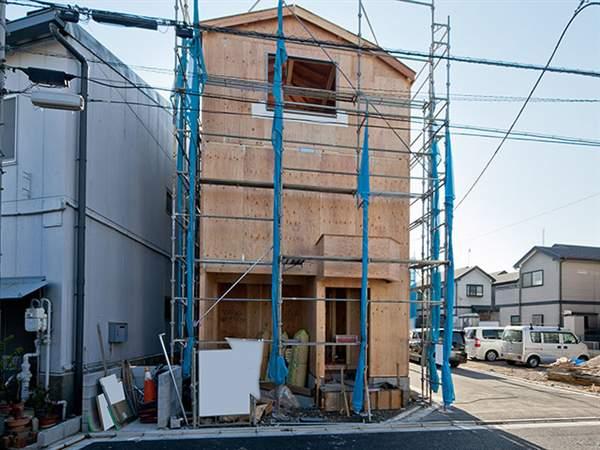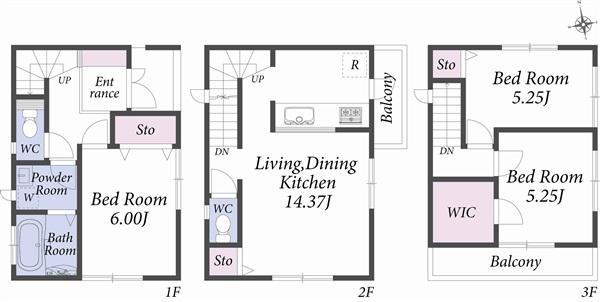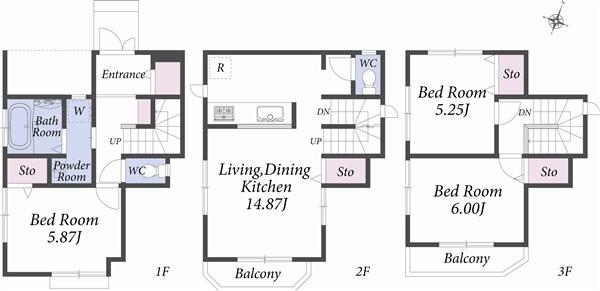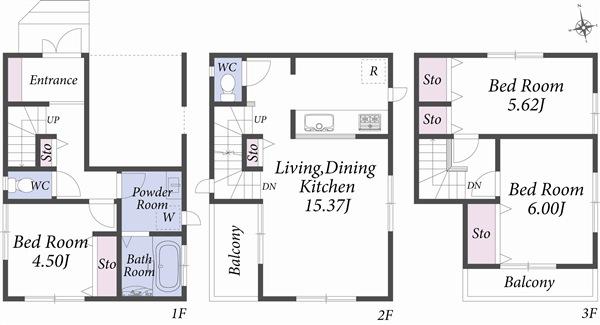|
|
Sumida-ku, Tokyo
東京都墨田区
|
|
Keisei Oshiage Line "Keisei towing" walk 20 minutes
京成押上線「京成曳舟」歩20分
|
|
Municipal 150m until Arakawa Yotsugi Bridge green space. The moisture close of earth, All 13 buildings of the south balcony newly built single-family birth.
区立荒川四ツ木橋緑地まで150m。潤い間近な地に、全13棟の南面バルコニー付新築戸建が誕生。
|
Features pickup 特徴ピックアップ | | Pre-ground survey / Yang per good / All room storage / Corner lot / Japanese-style room / Face-to-face kitchen / Toilet 2 places / 2 or more sides balcony / South balcony / Zenshitsuminami direction / Walk-in closet / Three-story or more / All rooms are two-sided lighting 地盤調査済 /陽当り良好 /全居室収納 /角地 /和室 /対面式キッチン /トイレ2ヶ所 /2面以上バルコニー /南面バルコニー /全室南向き /ウォークインクロゼット /3階建以上 /全室2面採光 |
Property name 物件名 | | Riverside Keisei towing リバーサイド京成曳舟 |
Price 価格 | | 30,800,000 yen ~ 34,800,000 yen 3080万円 ~ 3480万円 |
Floor plan 間取り | | 2LDK + S (storeroom) ~ 3LDK + S (storeroom) 2LDK+S(納戸) ~ 3LDK+S(納戸) |
Units sold 販売戸数 | | 11 units 11戸 |
Total units 総戸数 | | 13 houses 13戸 |
Land area 土地面積 | | 60.45 sq m ~ 73.81 sq m 60.45m2 ~ 73.81m2 |
Building area 建物面積 | | 80.31 sq m ~ 114.52 sq m 80.31m2 ~ 114.52m2 |
Driveway burden-road 私道負担・道路 | | Separate driveway 19 ~ 19m2 Yes Agreement Partial Yes (E ・ F Building) Share equity 0.13 ~ 0.31m2 Yes Contact the road width member 5m 別途私道19 ~ 19m2有 協定部分有(E・F号棟) 共有持分0.13 ~ 0.31m2有 接道幅員5m |
Completion date 完成時期(築年月) | | January 2014 will 2014年1月予定 |
Address 住所 | | Sumida-ku, Tokyo Higashisumida 2 東京都墨田区東墨田2 |
Traffic 交通 | | Keisei Oshiage Line "Keisei towing" walk 20 minutes
Keisei Oshiage Line "Yahiro" walk 10 minutes
Kameidosen Tobu "small Murai" walk 23 minutes 京成押上線「京成曳舟」歩20分
京成押上線「八広」歩10分
東武亀戸線「小村井」歩23分
|
Related links 関連リンク | | [Related Sites of this company] 【この会社の関連サイト】 |
Person in charge 担当者より | | Marked with a charge for each customer rather than the person in charge of real-estate and building properties each. Precisely because local tours of the completed property is often Joto area, We will come out the lower "non-public property" of the seller like your desire to "freely want to avoid from being intrude on the scene.". Preferentially SUUMO posted here, And I will introduce. 担当者宅建物件毎ではなくお客様毎に担当が付きます。完成物件の現地見学会が多い城東エリアだからこそ、「自由に現場に立ち入られるのを避けたい」という売主様のご要望の下「未公開物件」が出て参ります。こちらを優先的にSUUMO掲載、並びにご紹介致します。 |
Contact お問い合せ先 | | TEL: 0120-714021 [Toll free] Please contact the "saw SUUMO (Sumo)" TEL:0120-714021【通話料無料】「SUUMO(スーモ)を見た」と問い合わせください |
Most price range 最多価格帯 | | 32 million yen (3 units) 3200万円台(3戸) |
Building coverage, floor area ratio 建ぺい率・容積率 | | 60% 200% 60% 200% |
Time residents 入居時期 | | Consultation 相談 |
Land of the right form 土地の権利形態 | | Ownership 所有権 |
Structure and method of construction 構造・工法 | | wooden Three floors 木造 地上3階 |
Use district 用途地域 | | Industry 工業 |
Land category 地目 | | Residential land 宅地 |
Other limitations その他制限事項 | | Some agreement passage, Special industrial area (F ・ H ~ J ・ L ・ M Building) 一部協定通路、特別工業地域(F・H ~ J・L・M号棟) |
Overview and notices その他概要・特記事項 | | Contact: marked with a charge for each customer, not per property. , Building confirmation number: No. 13UDIC Ken 01,390 other, Garage, etc. 3.72 ~ 13.49m2 including (A ~ D ・ H ~ J ・ L ・ M Building) Underground garage 12.25m2 including (E Building only) Location: Sumida-ku, Tokyo Higashisumida 2-chome, 78 No. 38 Seller: Paradise Resort, Inc. License: Governor of Tokyo (3) No. 81234 Total area: 1104.63m2 Face-to-face kitchen (A ~ E Building) 担当者:物件毎ではなくお客様毎に担当が付きます。、建築確認番号:第13UDIC建01390号他、車庫等3.72 ~ 13.49m2含(A ~ D・H ~ J・L・M号棟) 地下車庫12.25m2含(E号棟のみ) 所在地:東京都墨田区東墨田2丁目78番38 売主:パラダイスリゾート株式会社 免許:東京都知事(3)第81234号 総面積:1104.63m2 対面キッチン(A ~ E号棟) |
Company profile 会社概要 | | <Mediation> Minister of Land, Infrastructure and Transport (2) No. 007349 (Corporation) Tokyo Metropolitan Government Building Lots and Buildings Transaction Business Association (Corporation) metropolitan area real estate Fair Trade Council member (Ltd.) open house Kinshicho business center Yubinbango130-0022 Sumida-ku, Tokyo Koto Bridge 3-13-1 <仲介>国土交通大臣(2)第007349号(公社)東京都宅地建物取引業協会会員 (公社)首都圏不動産公正取引協議会加盟(株)オープンハウス錦糸町営業センター〒130-0022 東京都墨田区江東橋3-13-1 |
