New Homes » Kanto » Tokyo » Sumida
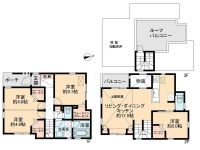 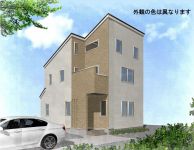
| | Sumida-ku, Tokyo 東京都墨田区 |
| Keisei Oshiage Line "Keisei towing" walk 5 minutes 京成押上線「京成曳舟」歩5分 |
| 2-story, Or more ceiling height 2.5m, Face-to-face kitchen, Super close, 2 along the line more accessible, Fiscal year Available, System kitchen, Bathroom Dryer, All room storage, Flat to the station, LDK15 tatami mats or more, Toy 2階建、天井高2.5m以上、対面式キッチン、スーパーが近い、2沿線以上利用可、年度内入居可、システムキッチン、浴室乾燥機、全居室収納、駅まで平坦、LDK15畳以上、トイ |
| ◆ The main facility is within a 10-minute walk of good location! ◆ Facing the sky tree from the roof balcony ◆ Itopia home construction ◆ Floor heating installation ◆主要施設が徒歩10分圏内の好立地!◆ルーフバルコニーよりスカイツリーの臨む◆イトーピアホーム施工◆床暖房設置 |
Features pickup 特徴ピックアップ | | 2 along the line more accessible / Fiscal year Available / Super close / System kitchen / Bathroom Dryer / All room storage / Flat to the station / LDK15 tatami mats or more / Face-to-face kitchen / Toilet 2 places / Bathroom 1 tsubo or more / 2-story / loft / The window in the bathroom / Atrium / All living room flooring / Dish washing dryer / Walk-in closet / Or more ceiling height 2.5m / roof balcony / Flat terrain / Floor heating 2沿線以上利用可 /年度内入居可 /スーパーが近い /システムキッチン /浴室乾燥機 /全居室収納 /駅まで平坦 /LDK15畳以上 /対面式キッチン /トイレ2ヶ所 /浴室1坪以上 /2階建 /ロフト /浴室に窓 /吹抜け /全居室フローリング /食器洗乾燥機 /ウォークインクロゼット /天井高2.5m以上 /ルーフバルコニー /平坦地 /床暖房 | Price 価格 | | 46,800,000 yen 4680万円 | Floor plan 間取り | | 4LDK 4LDK | Units sold 販売戸数 | | 2 units 2戸 | Total units 総戸数 | | 4 units 4戸 | Land area 土地面積 | | 96.49 sq m (29.18 tsubo) (measured) 96.49m2(29.18坪)(実測) | Building area 建物面積 | | 97.5 sq m (29.49 tsubo) (measured) 97.5m2(29.49坪)(実測) | Driveway burden-road 私道負担・道路 | | Road width: 4m, Asphaltic pavement, Position designated road 道路幅:4m、アスファルト舗装、位置指定道路 | Completion date 完成時期(築年月) | | March 2014 early schedule 2014年3月初旬予定 | Address 住所 | | Sumida-ku, Tokyo Yahiro 1 東京都墨田区八広1 | Traffic 交通 | | Keisei Oshiage Line "Keisei towing" walk 5 minutes
Isesaki Tobu "Higashimukojima" walk 8 minutes
Isesaki Tobu "towing" walk 12 minutes 京成押上線「京成曳舟」歩5分
東武伊勢崎線「東向島」歩8分
東武伊勢崎線「曳舟」歩12分
| Related links 関連リンク | | [Related Sites of this company] 【この会社の関連サイト】 | Person in charge 担当者より | | Person in charge of real-estate and building Ishihara Uketamawakokorozashi Age: 30 Daigyokai Experience: 11 Toshitoken, Mansion, It has been involved in land and all of the real estate. Welcome to our products that meet customer needs, Also we have suggestions, such as fund fits your lifestyle plan. 担当者宅建石原 承志年齢:30代業界経験:11年戸建、マンション、土地とすべての不動産に関わっています。お客様のニーズに合った商品をご提案、またお客様のライフスタイルに合った資金計画などもご提案しております。 | Contact お問い合せ先 | | TEL: 0800-603-3779 [Toll free] mobile phone ・ Also available from PHS
Caller ID is not notified
Please contact the "saw SUUMO (Sumo)"
If it does not lead, If the real estate company TEL:0800-603-3779【通話料無料】携帯電話・PHSからもご利用いただけます
発信者番号は通知されません
「SUUMO(スーモ)を見た」と問い合わせください
つながらない方、不動産会社の方は
| Sale schedule 販売スケジュール | | Sale schedule is subject to change Please note. 販売スケジュールは変更となる場合がございますので予めご了承ください。 | Building coverage, floor area ratio 建ぺい率・容積率 | | Kenpei rate: 80%, Volume ratio: 200% 建ペい率:80%、容積率:200% | Time residents 入居時期 | | March 2014 mid-scheduled 2014年3月中旬予定 | Land of the right form 土地の権利形態 | | Ownership 所有権 | Structure and method of construction 構造・工法 | | Wooden 2-story (2 × 4 construction method) 木造2階建(2×4工法) | Construction 施工 | | Itopia Home イトーピアホーム | Use district 用途地域 | | Semi-industrial 準工業 | Land category 地目 | | Residential land 宅地 | Overview and notices その他概要・特記事項 | | Contact: Ishihara Uketamawakokorozashi, Building confirmation number: No. 13UDL1K Ken 00718 担当者:石原 承志、建築確認番号:第13UDL1K建00718号 | Company profile 会社概要 | | <Marketing alliance (agency)> Governor of Tokyo (2) No. 084453 (Corporation) Tokyo Metropolitan Government Building Lots and Buildings Transaction Business Association (Corporation) metropolitan area real estate Fair Trade Council member Century 21 (stock) BS Home Yubinbango153-0044 Meguro-ku, Tokyo Bridge 2-1-1 <販売提携(代理)>東京都知事(2)第084453号(公社)東京都宅地建物取引業協会会員 (公社)首都圏不動産公正取引協議会加盟センチュリー21(株)BSホーム〒153-0044 東京都目黒区大橋2-1-1 |
Floor plan間取り図 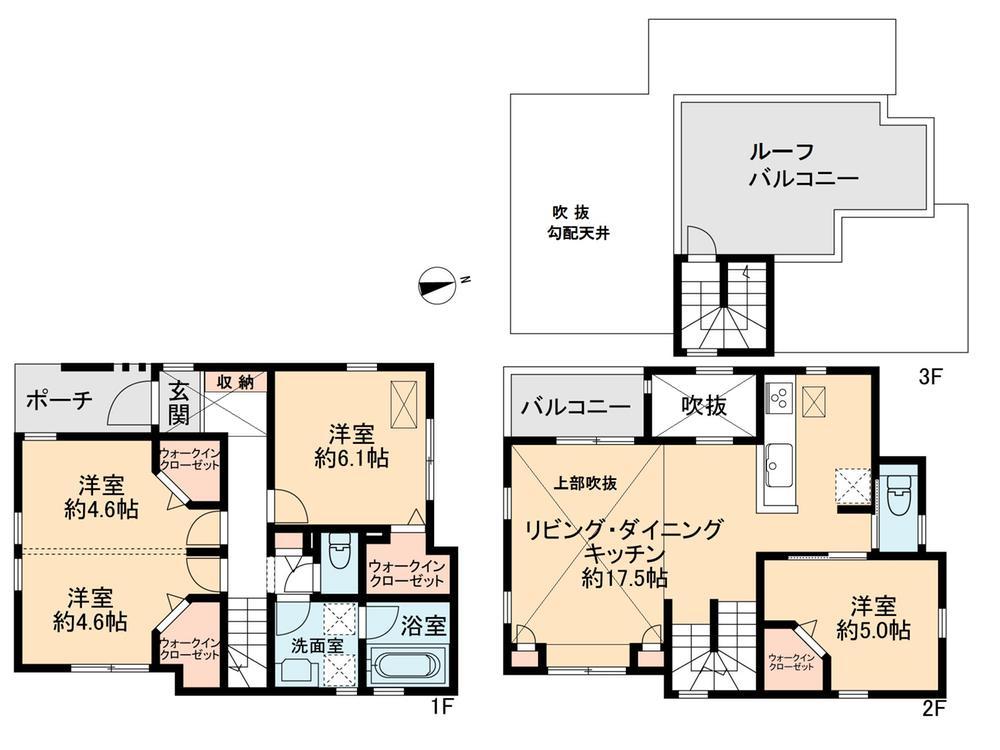 D Building
D号棟
Rendering (appearance)完成予想図(外観) 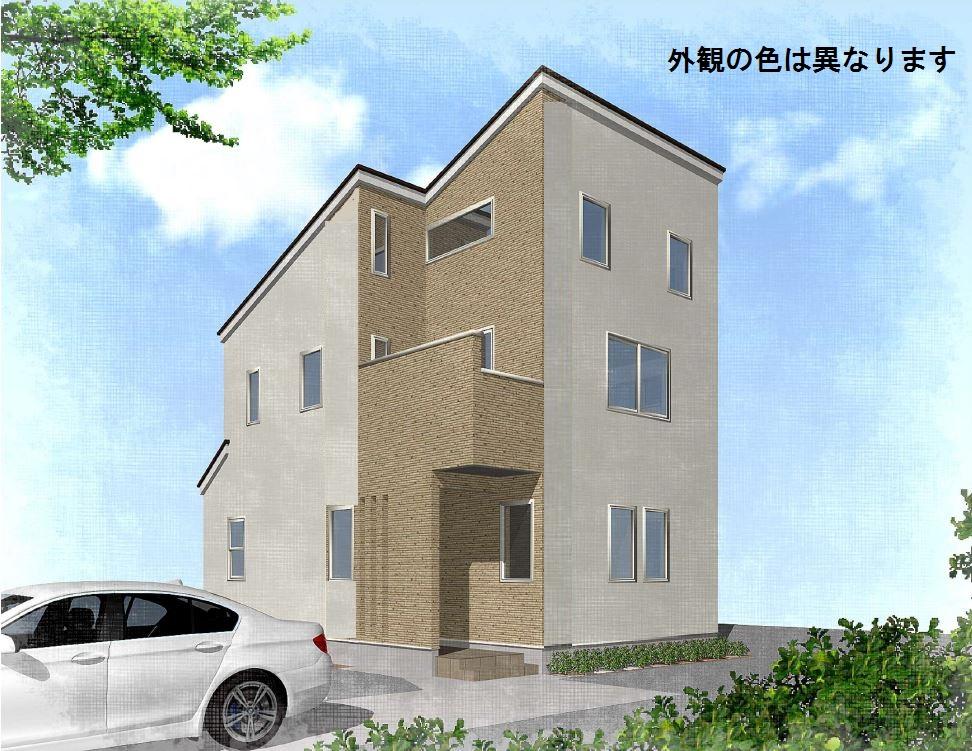 (D Building) Rendering
(D号棟)完成予想図
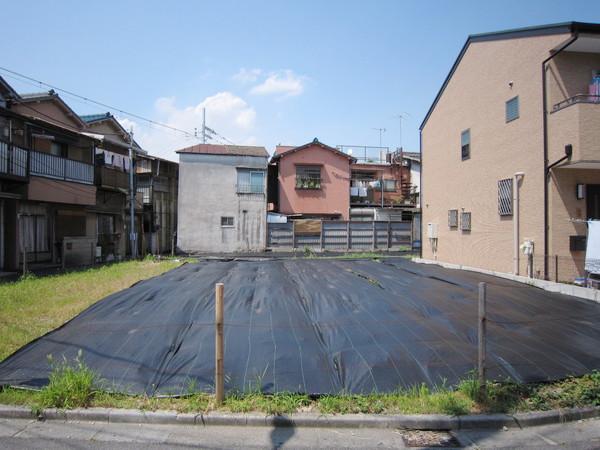 Local appearance photo
現地外観写真
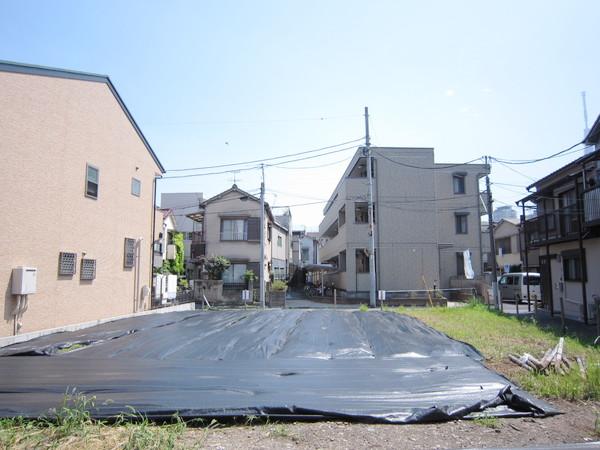 Local photos, including front road
前面道路含む現地写真
Floor plan間取り図 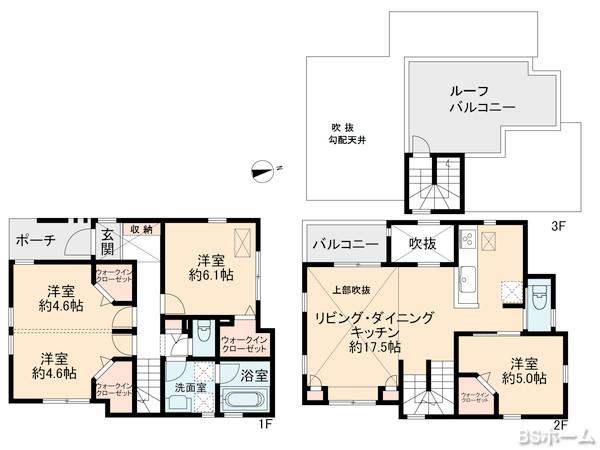 (D Building), Price 46,800,000 yen, 4LDK, Land area 96.49 sq m , Building area 97.5 sq m
(D号棟)、価格4680万円、4LDK、土地面積96.49m2、建物面積97.5m2
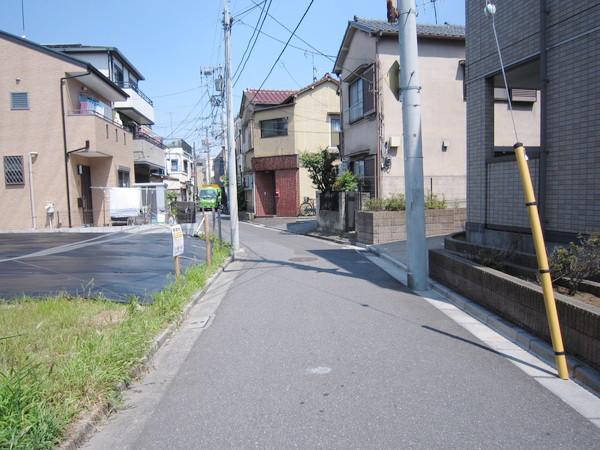 Local photos, including front road
前面道路含む現地写真
Station駅 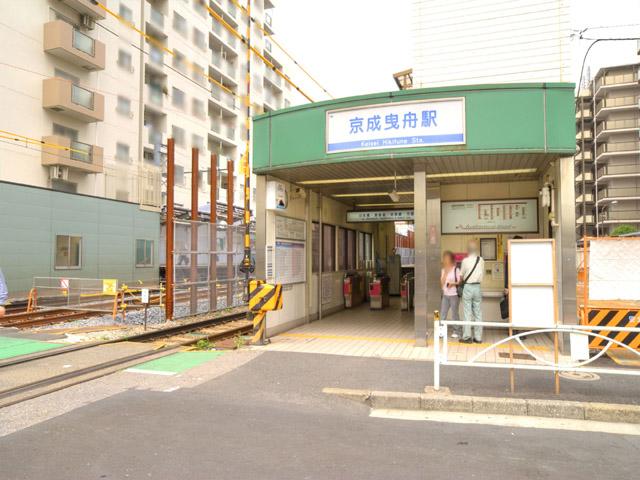 Keisei towing 390m to the Train Station
京成曳舟駅まで390m
The entire compartment Figure全体区画図 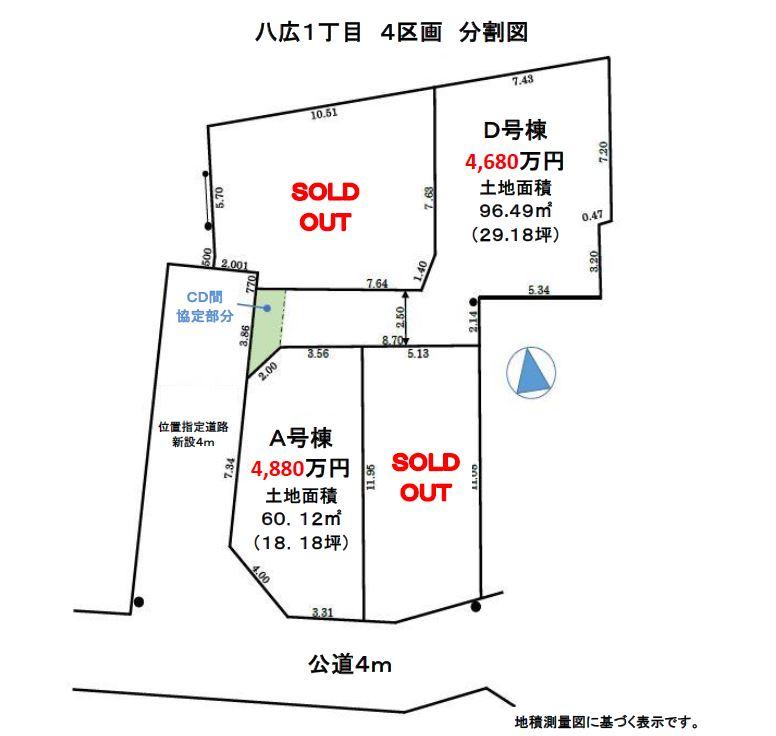 The entire sectioning view
全体区割り図
Station駅 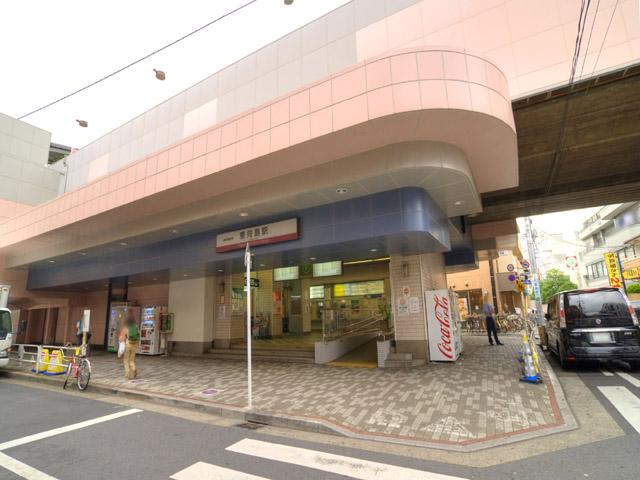 Until Higashimukojima 610m
東向島まで610m
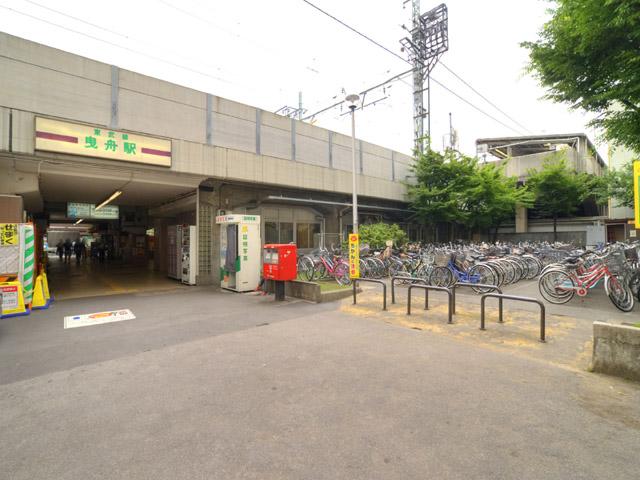 Until the towing 830m
曳舟まで830m
Supermarketスーパー 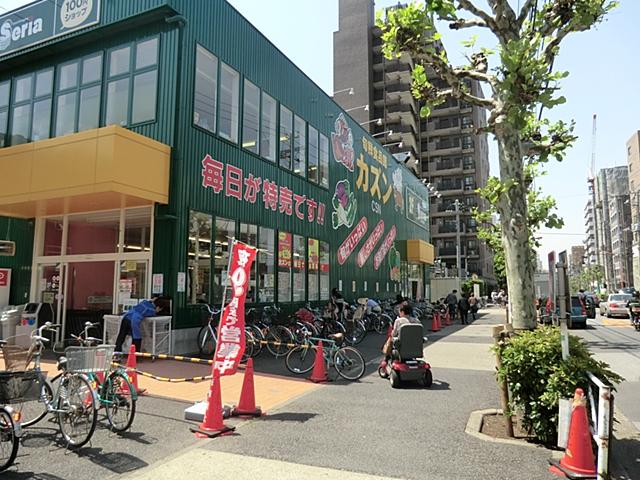 Until Cousin Yahiro 160m
カズン八広まで160m
Shopping centreショッピングセンター 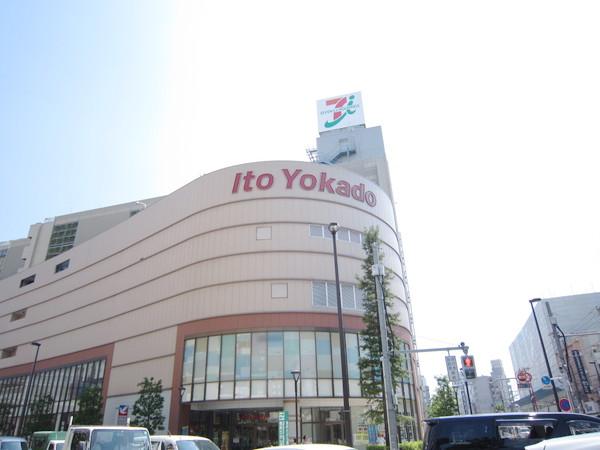 Ito-Yokado towing 720m to shop
イトーヨーカドー曳舟店まで720m
Supermarketスーパー 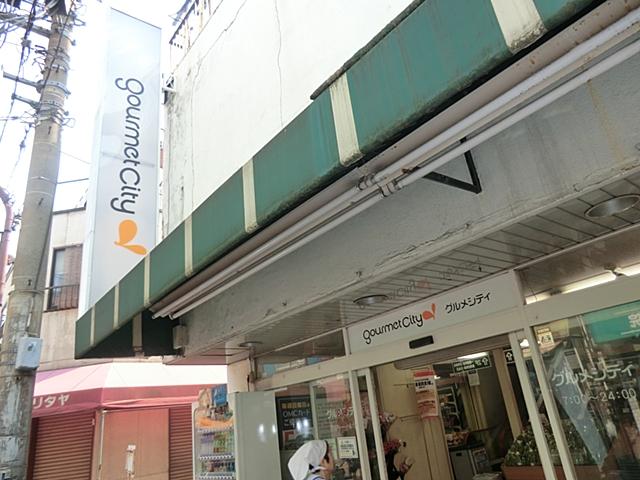 Gourmet City Higashimukojima until Station shop 740m
グルメシティ東向島駅前店まで740m
Junior high school中学校 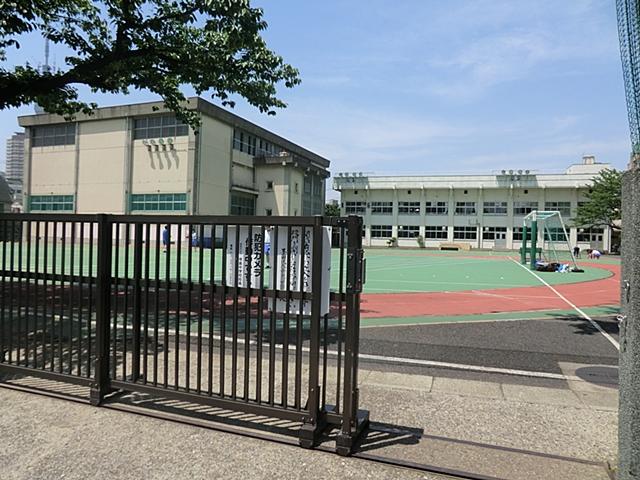 207m to Sumida Ward Terajima junior high school
墨田区立寺島中学校まで207m
Primary school小学校 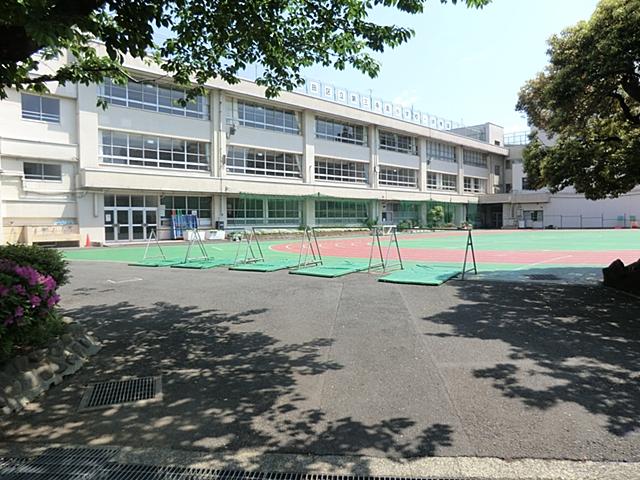 Sumida Ward third Terashima to elementary school 507m
墨田区立第三寺島小学校まで507m
Kindergarten ・ Nursery幼稚園・保育園 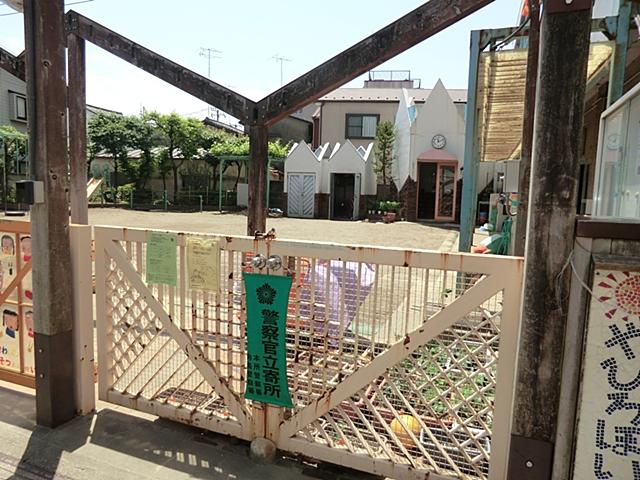 Yahiro 301m to nursery school
八広保育園まで301m
Location
|

















