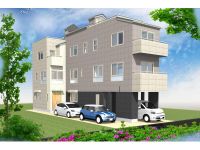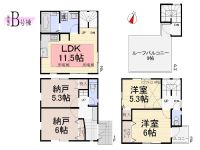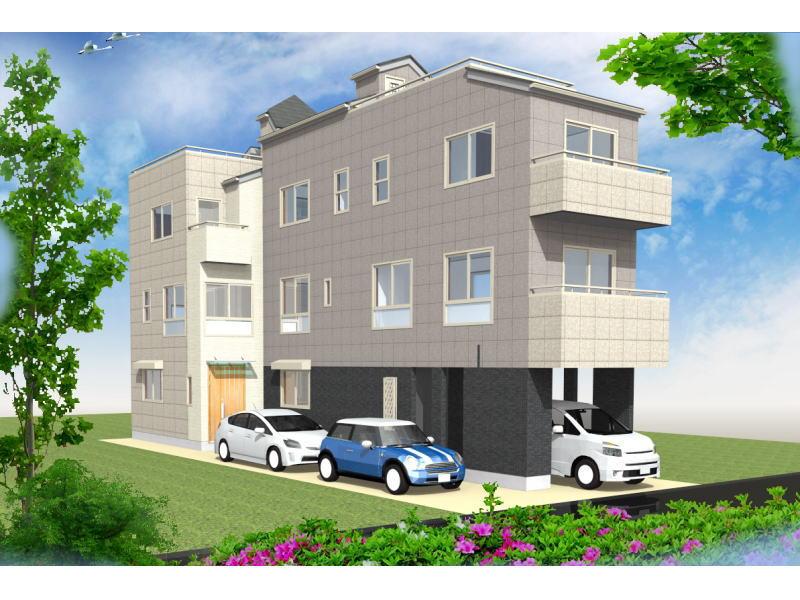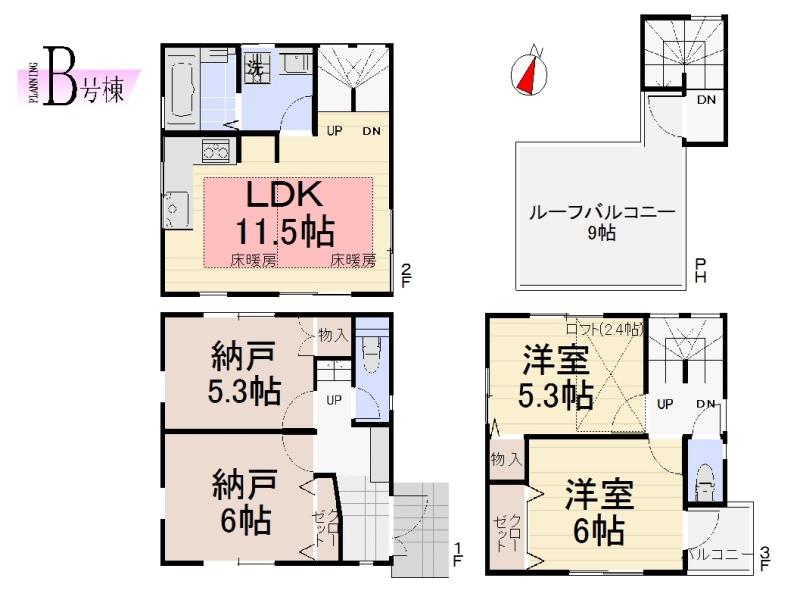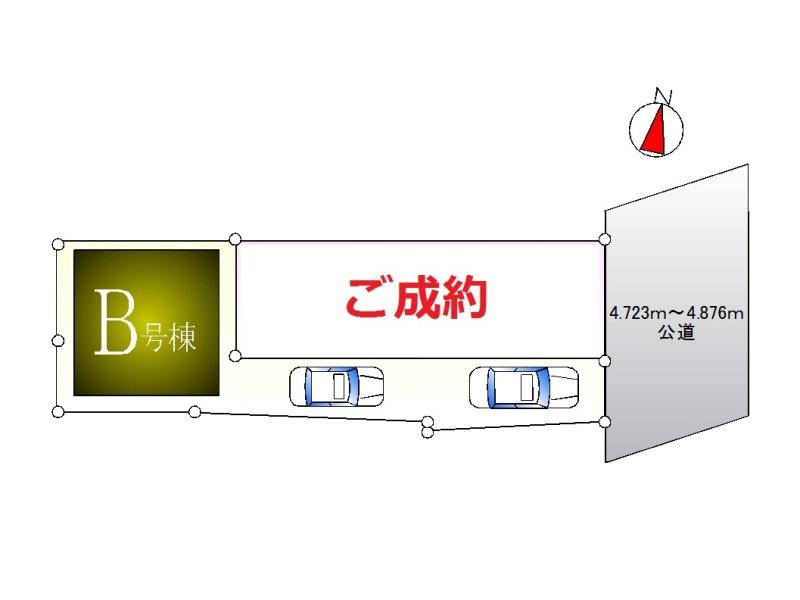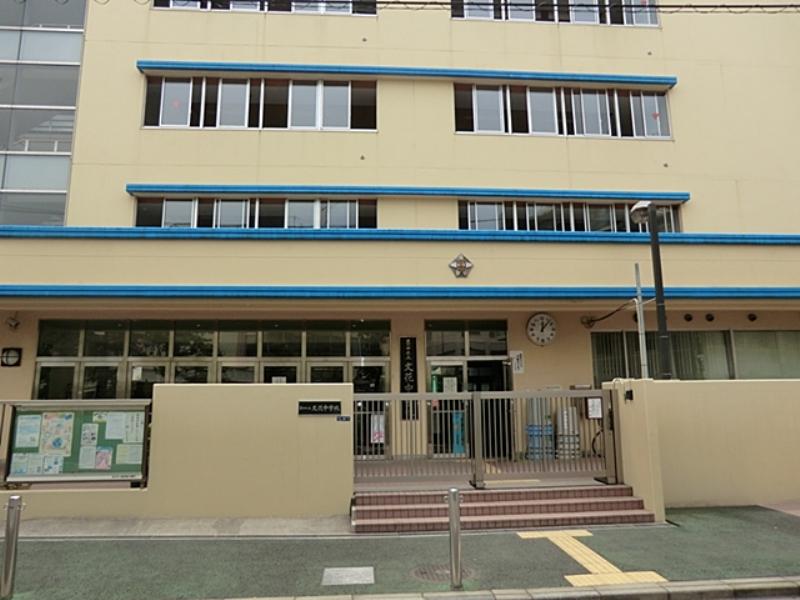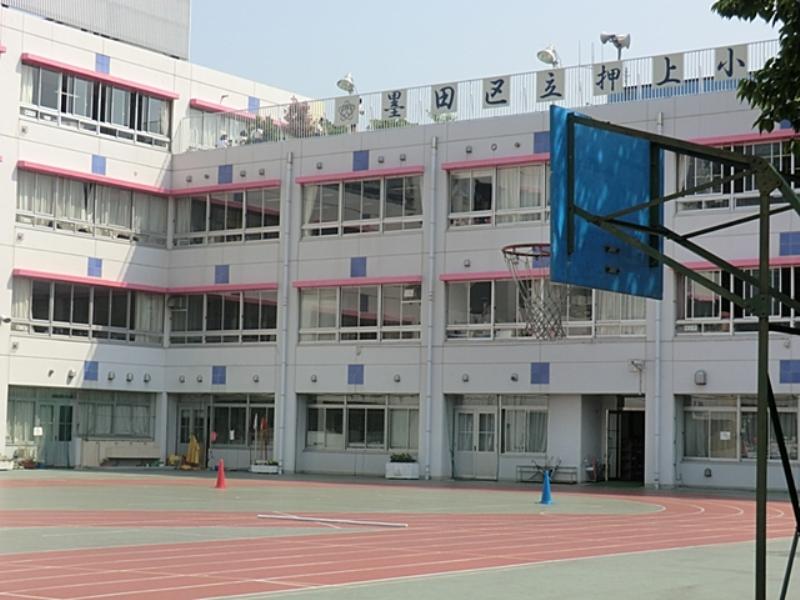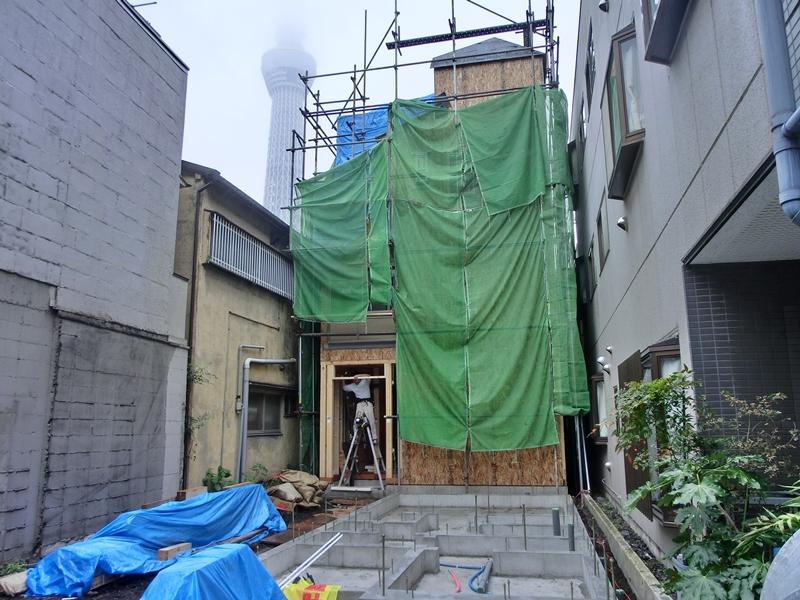|
|
Sumida-ku, Tokyo
東京都墨田区
|
|
Toei Asakusa Line "push-up" walk 5 minutes
都営浅草線「押上」歩5分
|
|
Oshiage Station 4-minute walk of the good location. We offer a floor plan to suit the lifestyle of a variety of customers.
押上駅徒歩4分の好立地。様々なお客様のライフスタイルに合わせて間取りをご用意しております。
|
Features pickup 特徴ピックアップ | | Year Available / Parking two Allowed / 2 along the line more accessible / Super close / System kitchen / Bathroom Dryer / All room storage / A quiet residential area / Starting station / Toilet 2 places / Warm water washing toilet seat / loft / TV with bathroom / The window in the bathroom / TV monitor interphone / Urban neighborhood / All living room flooring / Dish washing dryer / Water filter / Three-story or more / City gas / Storeroom / roof balcony / Floor heating 年内入居可 /駐車2台可 /2沿線以上利用可 /スーパーが近い /システムキッチン /浴室乾燥機 /全居室収納 /閑静な住宅地 /始発駅 /トイレ2ヶ所 /温水洗浄便座 /ロフト /TV付浴室 /浴室に窓 /TVモニタ付インターホン /都市近郊 /全居室フローリング /食器洗乾燥機 /浄水器 /3階建以上 /都市ガス /納戸 /ルーフバルコニー /床暖房 |
Event information イベント情報 | | Local tours (please visitors to direct local) schedule / January 4 (Saturday) ・ January 5 (Sunday) time / 10:00 ~ 17:00 Sat ・ Day ・ Congratulation local tours held! ※ Location is local, Time is 10:00 AM ~ 5:00 PM is. ※ Please contact us by phone If you wish to weekdays. 現地見学会(直接現地へご来場ください)日程/1月4日(土曜日)・1月5日(日曜日)時間/10:00 ~ 17:00土・日・祝は現地見学会開催!※場所は現地、時間は10:00AM ~ 5:00PMです。※平日にご希望の方は電話でお問い合わせ下さい。 |
Property name 物件名 | | Sumida-ku, the push-up 2-chome, newly built single-family 墨田区押上2丁目新築一戸建て |
Price 価格 | | 47,800,000 yen 4780万円 |
Floor plan 間取り | | 2LDK + 2S (storeroom) 2LDK+2S(納戸) |
Units sold 販売戸数 | | 1 units 1戸 |
Total units 総戸数 | | 2 units 2戸 |
Land area 土地面積 | | 66.92 sq m (measured) 66.92m2(実測) |
Building area 建物面積 | | 86.47 sq m (measured) 86.47m2(実測) |
Driveway burden-road 私道負担・道路 | | Road width: East 4.7m public road 道路幅:東4.7m公道 |
Completion date 完成時期(築年月) | | January 2014 late schedule 2014年1月下旬予定 |
Address 住所 | | Sumida-ku, Tokyo pushed up 2-29 undecided or less 東京都墨田区押上2-29以下未定 |
Traffic 交通 | | Toei Asakusa Line "push-up" walk 5 minutes
Isesaki Tobu "towing" walk 7 minutes
Isesaki Tobu "Tokyo Sky Tree" walk 9 minutes 都営浅草線「押上」歩5分
東武伊勢崎線「曳舟」歩7分
東武伊勢崎線「とうきょうスカイツリー」歩9分
|
Related links 関連リンク | | [Related Sites of this company] 【この会社の関連サイト】 |
Person in charge 担当者より | | Rep Murase Hayato Age: 20 Daigyokai experience: replace the six years themselves to your position, We will introduce the best properties with the intention of their own to buy. Abode, Reflected in the human personality that live there, Even it will change life. I think that if you could meet a nice house in a three-legged race. 担当者村瀬 隼人年齢:20代業界経験:6年自らをお客様の立場に置き換え、自分が購入するつもりでベストな物件をご紹介致します。住まいは、そこに住む人の個性に反映し、人生さえも変えます。二人三脚で素敵な住まいに出会っていただけたらと思います。 |
Contact お問い合せ先 | | TEL: 0800-603-1939 [Toll free] mobile phone ・ Also available from PHS
Caller ID is not notified
Please contact the "saw SUUMO (Sumo)"
If it does not lead, If the real estate company TEL:0800-603-1939【通話料無料】携帯電話・PHSからもご利用いただけます
発信者番号は通知されません
「SUUMO(スーモ)を見た」と問い合わせください
つながらない方、不動産会社の方は
|
Building coverage, floor area ratio 建ぺい率・容積率 | | Kenpei rate: 80%, Volume ratio: 200% 建ペい率:80%、容積率:200% |
Time residents 入居時期 | | January 2014 late schedule 2014年1月下旬予定 |
Land of the right form 土地の権利形態 | | Ownership 所有権 |
Structure and method of construction 構造・工法 | | Wooden three-story 木造3階建 |
Use district 用途地域 | | Semi-industrial 準工業 |
Land category 地目 | | Residential land 宅地 |
Other limitations その他制限事項 | | Quasi-fire zones, 17m third kind altitude district, Second kind special industrial zone, New fire zones 準防火地域、17m第3種高度地区、第2種特別工業地区、新防火地域 |
Overview and notices その他概要・特記事項 | | Contact: Murase Hayato, Building confirmation number: No. 13UDI2T Ken 00,671 other, Tokyo Electric Power Co. ・ City gas ・ Public Water Supply ・ This sewage 担当者:村瀬 隼人、建築確認番号:第13UDI2T建00671号他、東京電力・都市ガス・公営水道・本下水 |
Company profile 会社概要 | | <Mediation> Minister of Land, Infrastructure and Transport (4) No. 005542 (Corporation) Tokyo Metropolitan Government Building Lots and Buildings Transaction Business Association (Corporation) metropolitan area real estate Fair Trade Council member (Ltd.) House Plaza Aoto shop Yubinbango125-0062 Katsushika-ku, Tokyo Aoto 3-38-7 <仲介>国土交通大臣(4)第005542号(公社)東京都宅地建物取引業協会会員 (公社)首都圏不動産公正取引協議会加盟(株)ハウスプラザ青戸店〒125-0062 東京都葛飾区青戸3-38-7 |
