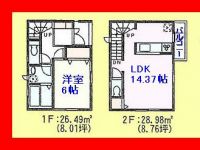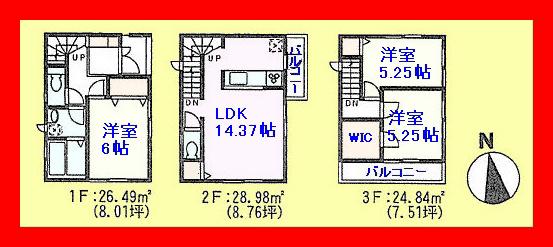|
|
Sumida-ku, Tokyo
東京都墨田区
|
|
Keisei Oshiage Line "Yahiro" walk 9 minutes
京成押上線「八広」歩9分
|
|
Face-to-face kitchen overlooking the location of living Yahiro Station 9 minute walk Space of the south-facing living family reunion
八広駅徒歩9分の立地リビングを見渡せる対面キッチン 南向きのリビングは家族団らんの空間
|
Features pickup 特徴ピックアップ | | Year Available / 2 along the line more accessible / Facing south / System kitchen / All room storage / Toilet 2 places / Double-glazing / Warm water washing toilet seat / TV monitor interphone / All living room flooring / Walk-in closet / Three-story or more / City gas 年内入居可 /2沿線以上利用可 /南向き /システムキッチン /全居室収納 /トイレ2ヶ所 /複層ガラス /温水洗浄便座 /TVモニタ付インターホン /全居室フローリング /ウォークインクロゼット /3階建以上 /都市ガス |
Price 価格 | | 30,800,000 yen 3080万円 |
Floor plan 間取り | | 3LDK 3LDK |
Units sold 販売戸数 | | 1 units 1戸 |
Land area 土地面積 | | 64.4 sq m (measured) 64.4m2(実測) |
Building area 建物面積 | | 80.31 sq m (registration) 80.31m2(登記) |
Driveway burden-road 私道負担・道路 | | Share equity 246.89 sq m × (1 / 13) 共有持分246.89m2×(1/13) |
Completion date 完成時期(築年月) | | January 2014 2014年1月 |
Address 住所 | | Sumida-ku, Tokyo Higashisumida 2 東京都墨田区東墨田2 |
Traffic 交通 | | Keisei Oshiage Line "Yahiro" walk 9 minutes
JR Sobu Line "Hirai" bus 8 minutes Higashisumida hall before walk 4 minutes Tobu Isesaki Line "towing" walk 24 minutes 京成押上線「八広」歩9分
JR総武線「平井」バス8分東墨田会館前歩4分東武伊勢崎線「曳舟」歩24分
|
Related links 関連リンク | | [Related Sites of this company] 【この会社の関連サイト】 |
Person in charge 担当者より | | Person in charge of real-estate and building 粂谷 Shinichi Age: 30 Daigyokai Experience: 8 years Kumegai Shinichi My name is. It Is easy to remember rather in the unusual name? , Comparatively, So you can introduce the listing over a wide area, Please feel free to contact us. 担当者宅建粂谷 真一年齢:30代業界経験:8年くめがい しんいち と申します。変わった名前でかえって覚えやすいですかね?地元足立区はもちろん、比較的、広域にわたって物件情報をご紹介できますので、お気軽にお問い合わせ下さい。 |
Contact お問い合せ先 | | TEL: 0800-603-9898 [Toll free] mobile phone ・ Also available from PHS
Caller ID is not notified
Please contact the "saw SUUMO (Sumo)"
If it does not lead, If the real estate company TEL:0800-603-9898【通話料無料】携帯電話・PHSからもご利用いただけます
発信者番号は通知されません
「SUUMO(スーモ)を見た」と問い合わせください
つながらない方、不動産会社の方は
|
Building coverage, floor area ratio 建ぺい率・容積率 | | 60% ・ 200% 60%・200% |
Time residents 入居時期 | | January 2014 2014年1月 |
Land of the right form 土地の権利形態 | | Ownership 所有権 |
Structure and method of construction 構造・工法 | | Wooden three-story 木造3階建 |
Use district 用途地域 | | Industry 工業 |
Overview and notices その他概要・特記事項 | | Contact: 粂谷 Shinichi, Facilities: Public Water Supply, This sewage, City gas, Building confirmation number: No. 13UDI1C Ken 01390 担当者:粂谷 真一、設備:公営水道、本下水、都市ガス、建築確認番号:第13UDI1C建01390号 |
Company profile 会社概要 | | <Mediation> Governor of Tokyo (1) No. 091551 (Ltd.) Wise Home Yubinbango121-0813 Adachi-ku, Tokyo Takenotsuka 1-32-1 <仲介>東京都知事(1)第091551号(株)ワイズホーム〒121-0813 東京都足立区竹の塚1-32-1 |

