New Homes » Kanto » Tokyo » Sumida
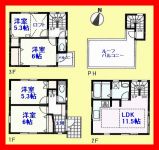 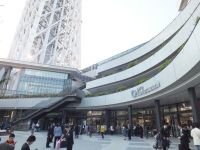
| | Sumida-ku, Tokyo 東京都墨田区 |
| Tokyo Metro Hanzomon "push-up" walk 4 minutes 東京メトロ半蔵門線「押上」歩4分 |
| Car space of two Allowed newly built single-family living floor heating, Kitchen dishwashing, Room fully equipped Tokyo Sky Tree, such as the front door remote control key ・ Walk up to Soramachi 5 minutes カースペース2台可の新築戸建リビング床暖房、キッチン食洗器、玄関リモコンキーなど室内設備充実東京スカイツリー・ソラマチまで徒歩5分 |
| ■ Floor heating installed in the south-facing living room Family reunion space of feet warm ■ Your laundry at 8 pledge roof balcony of course, Barbecue and basking in the sun ■ Soaking in the bathtub in 1 pyeong type of bathroom with TV, You can slowly appreciation ■ Please leave also consultation of flat 35S corresponding property loan ☆ ☆ You can visit today ・ Transfer welcome by car ☆ ☆ [Neighboring property information ・ Etc .. visit please to feel free to here free dial → 0800-603-9898] ■南向きのリビングには床暖房設置 足元ポカポカの家族団らん空間■8帖のルーフバルコニーではお洗濯物はもちろん、バーベキューやひなたぼっこも■TV付きの1坪タイプの浴室では湯船につかって、ゆっくり鑑賞できます■フラット35S対応物件 ローンのご相談もお任せ下さい☆☆本日ご見学できます・お車での送迎大歓迎☆☆【近隣の物件情報・ご見学などはお気軽にこちらのフリーダイヤルまでどうぞ→0800-603-9898】 |
Features pickup 特徴ピックアップ | | Parking two Allowed / 2 along the line more accessible / Facing south / System kitchen / Bathroom Dryer / All room storage / Flat to the station / Toilet 2 places / South balcony / Double-glazing / Warm water washing toilet seat / loft / TV with bathroom / Underfloor Storage / TV monitor interphone / Urban neighborhood / All living room flooring / Dish washing dryer / Water filter / Three-story or more / All rooms are two-sided lighting / roof balcony / Flat terrain / Floor heating 駐車2台可 /2沿線以上利用可 /南向き /システムキッチン /浴室乾燥機 /全居室収納 /駅まで平坦 /トイレ2ヶ所 /南面バルコニー /複層ガラス /温水洗浄便座 /ロフト /TV付浴室 /床下収納 /TVモニタ付インターホン /都市近郊 /全居室フローリング /食器洗乾燥機 /浄水器 /3階建以上 /全室2面採光 /ルーフバルコニー /平坦地 /床暖房 | Price 価格 | | 47,800,000 yen 4780万円 | Floor plan 間取り | | 4LDK 4LDK | Units sold 販売戸数 | | 1 units 1戸 | Land area 土地面積 | | 66.92 sq m (measured) 66.92m2(実測) | Building area 建物面積 | | 86.47 sq m (registration) 86.47m2(登記) | Driveway burden-road 私道負担・道路 | | Nothing 無 | Completion date 完成時期(築年月) | | December 2013 2013年12月 | Address 住所 | | Sumida-ku, Tokyo pushed up 2 東京都墨田区押上2 | Traffic 交通 | | Tokyo Metro Hanzomon "push-up" walk 4 minutes
Isesaki Tobu "push-up" walk 4 minutes
Toei Asakusa Line "push-up" walk 4 minutes 東京メトロ半蔵門線「押上」歩4分
東武伊勢崎線「押上」歩4分
都営浅草線「押上」歩4分
| Related links 関連リンク | | [Related Sites of this company] 【この会社の関連サイト】 | Person in charge 担当者より | | Rep Sakae Teruyuki Age: 30 Daigyokai experience: looking for my home does not regret three years, Is important enough meetings with the person in charge. Any small Good, To hit me please. In the eyes of a professional point of view and father, I will advice. 担当者榮 照之年齢:30代業界経験:3年後悔しないマイホーム探しは、担当者との十分な打ち合わせが大切です。どんな小さなこだわりも、私にぶつけてください。専門的な視点や父親としての目線で、アドバイスさせていただきます。 | Contact お問い合せ先 | | TEL: 0800-603-9898 [Toll free] mobile phone ・ Also available from PHS
Caller ID is not notified
Please contact the "saw SUUMO (Sumo)"
If it does not lead, If the real estate company TEL:0800-603-9898【通話料無料】携帯電話・PHSからもご利用いただけます
発信者番号は通知されません
「SUUMO(スーモ)を見た」と問い合わせください
つながらない方、不動産会社の方は
| Building coverage, floor area ratio 建ぺい率・容積率 | | 80% ・ 200% 80%・200% | Time residents 入居時期 | | Consultation 相談 | Land of the right form 土地の権利形態 | | Ownership 所有権 | Structure and method of construction 構造・工法 | | Wooden three-story 木造3階建 | Use district 用途地域 | | Industry 工業 | Other limitations その他制限事項 | | Height district, Quasi-fire zones 高度地区、準防火地域 | Overview and notices その他概要・特記事項 | | Contact: Sakae Teruyuki, Building confirmation number: No. 13UDI2T Ken 00672, Parking: car space 担当者:榮 照之、建築確認番号:第13UDI2T建00672号、駐車場:カースペース | Company profile 会社概要 | | <Mediation> Governor of Tokyo (1) No. 091551 (Ltd.) Wise Home Yubinbango121-0813 Adachi-ku, Tokyo Takenotsuka 1-32-1 <仲介>東京都知事(1)第091551号(株)ワイズホーム〒121-0813 東京都足立区竹の塚1-32-1 |
Floor plan間取り図 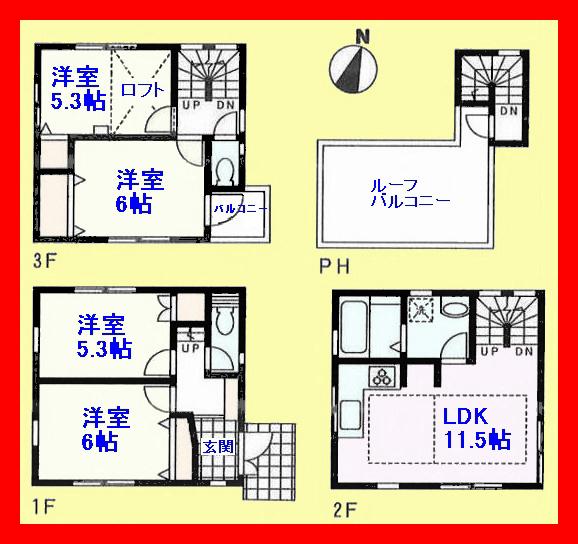 47,800,000 yen, 4LDK, Land area 66.92 sq m , Building area 86.47 sq m car space two Allowed
4780万円、4LDK、土地面積66.92m2、建物面積86.47m2 カースペース2台可
Shopping centreショッピングセンター 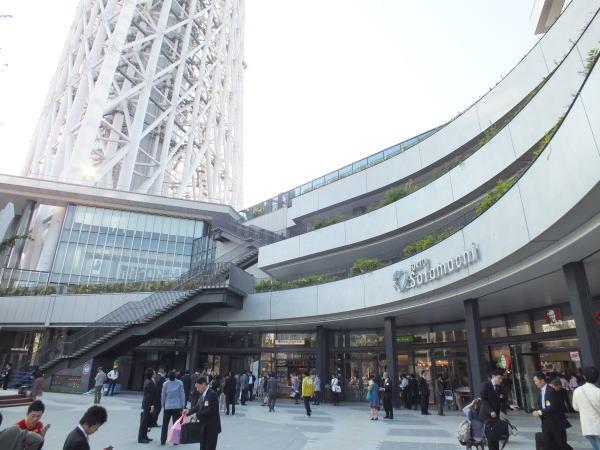 600m to Tokyo Soramachi
東京ソラマチまで600m
Supermarketスーパー 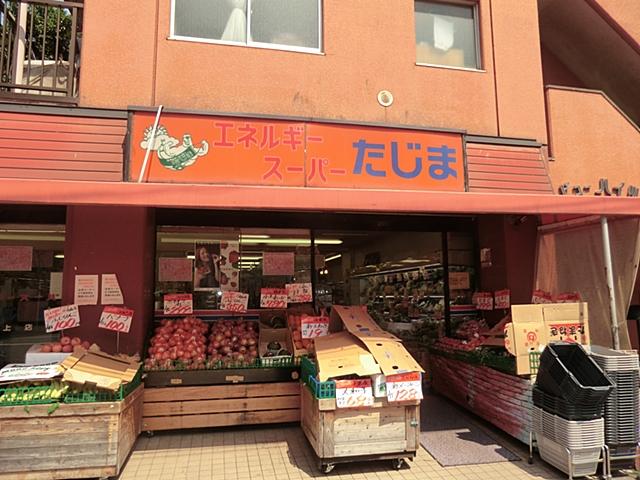 600m to energy super Tajima pushing up shop
エネルギースーパーたじま押上店まで600m
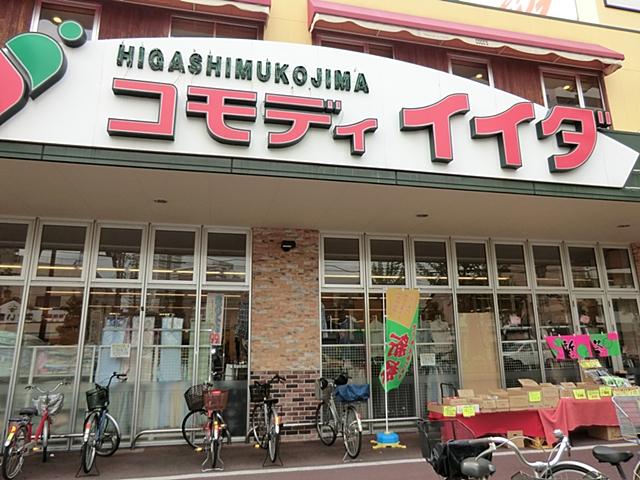 Commodities Iida Higashimukojima 700m to shop
コモディイイダ東向島店まで700m
Junior high school中学校 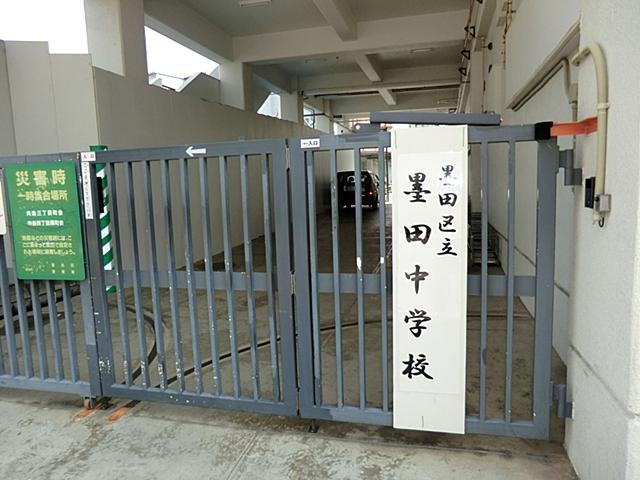 500m to Sumida Ward Sumida Junior High School
墨田区立墨田中学校まで500m
Primary school小学校 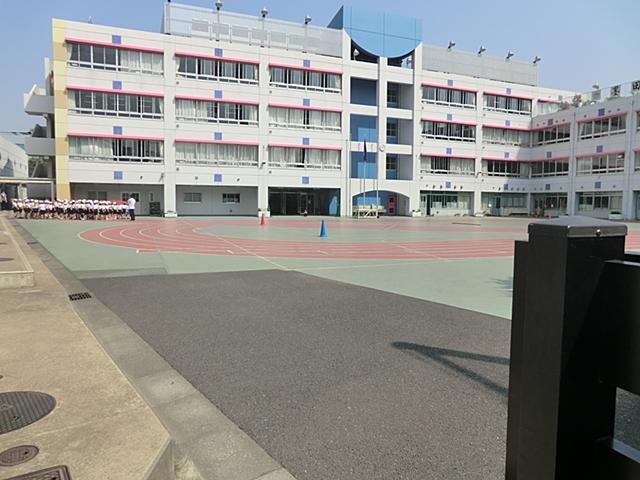 550m to Sumida Ward pushing up elementary school
墨田区立押上小学校まで550m
Kindergarten ・ Nursery幼稚園・保育園 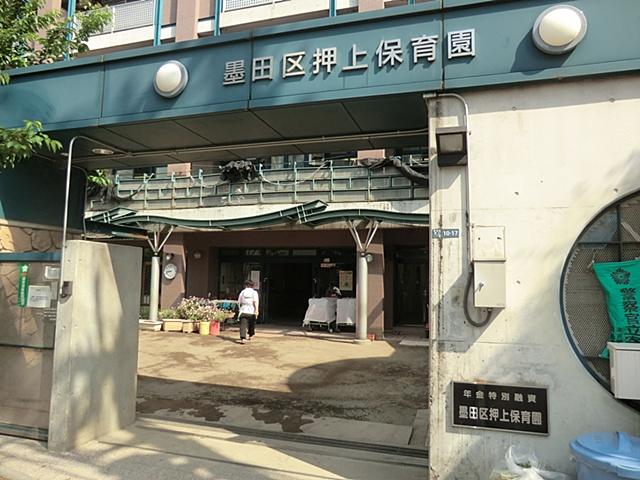 The push-up until the nursery 500m
押上保育園まで500m
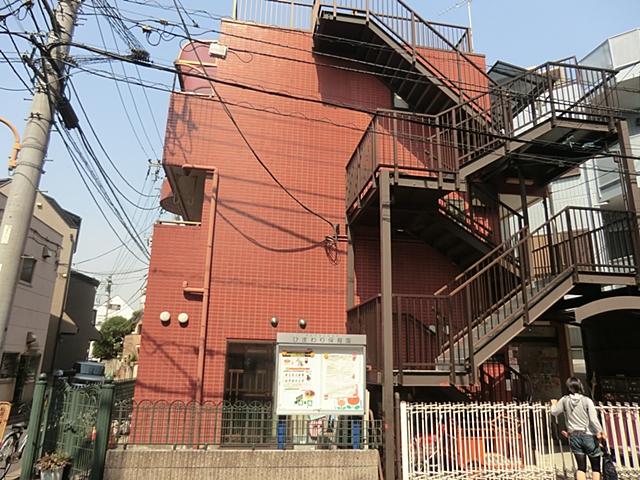 290m to Sunflower nursery school
ひまわり保育園 まで290m
Hospital病院 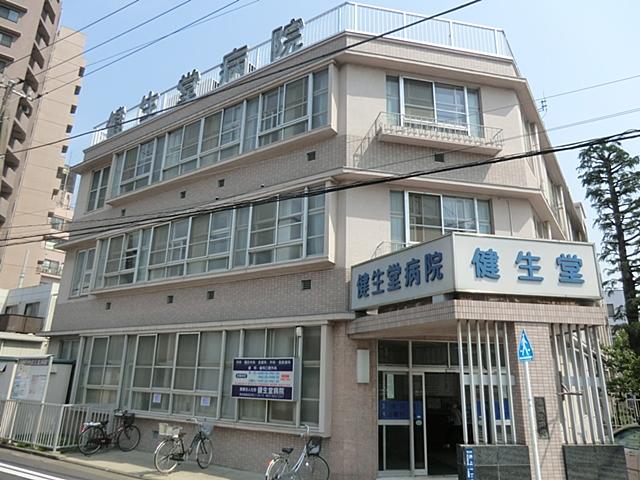 550m until the medical corporation Association Takeodo hospital
医療法人社団健生堂病院まで550m
Location
|










