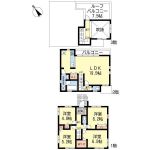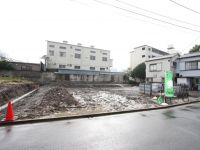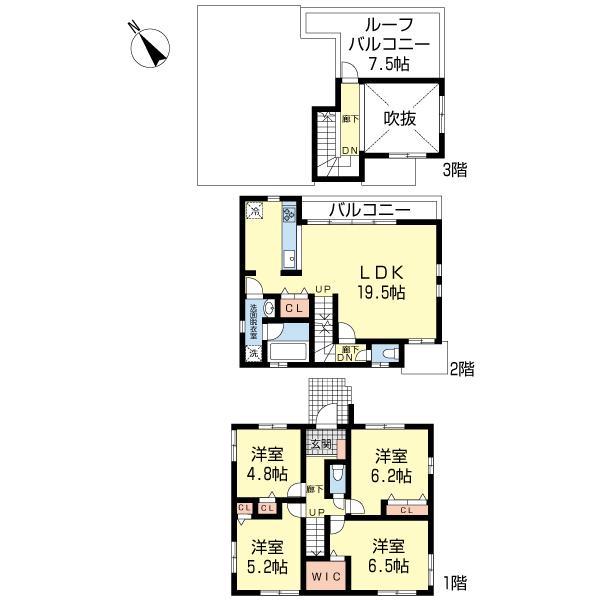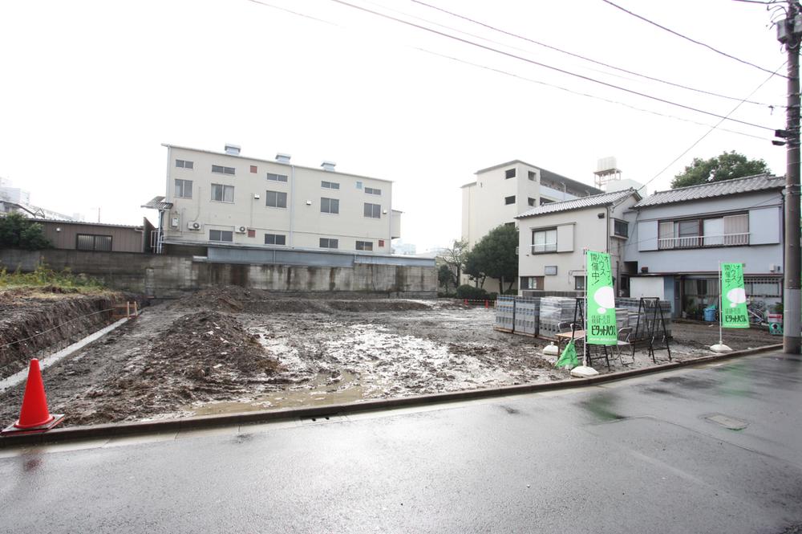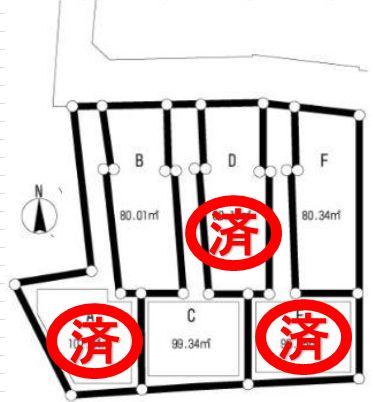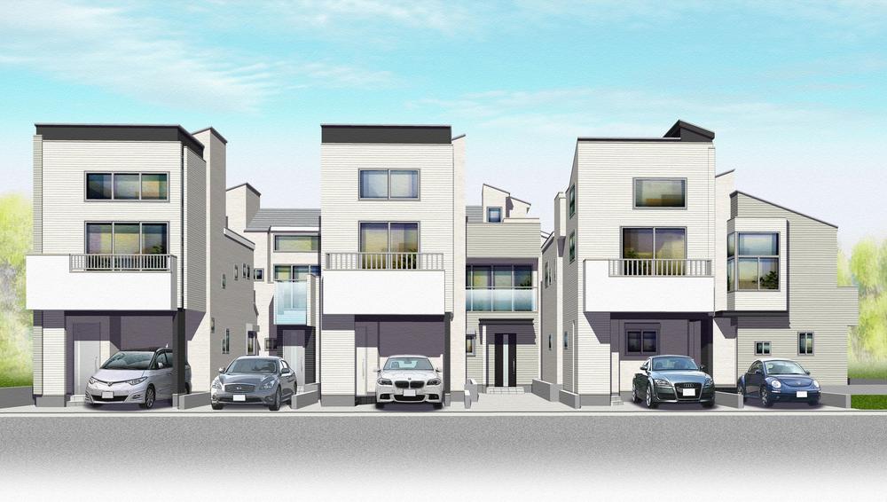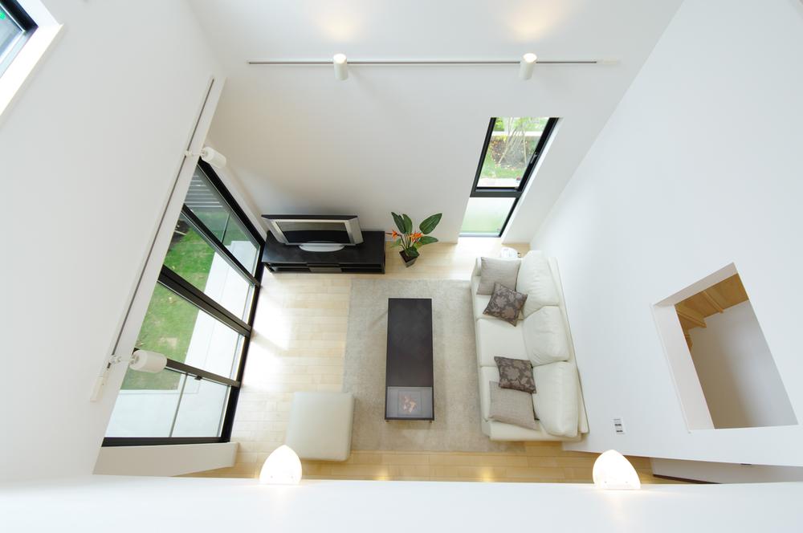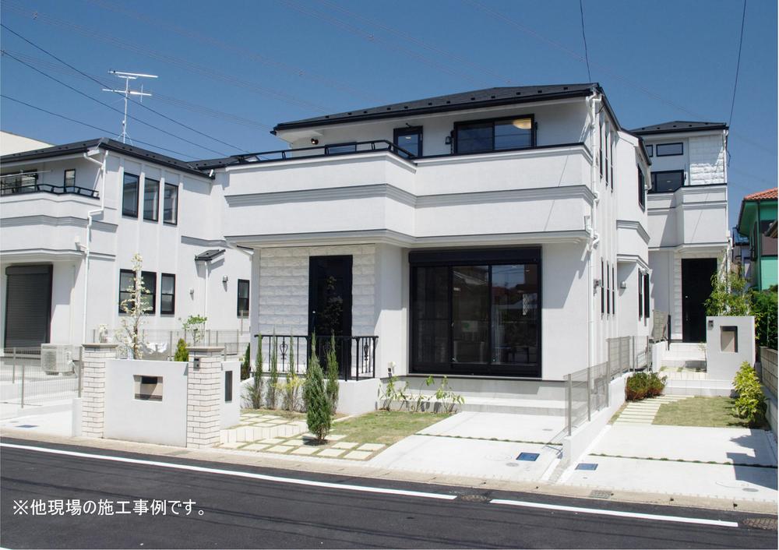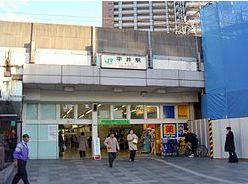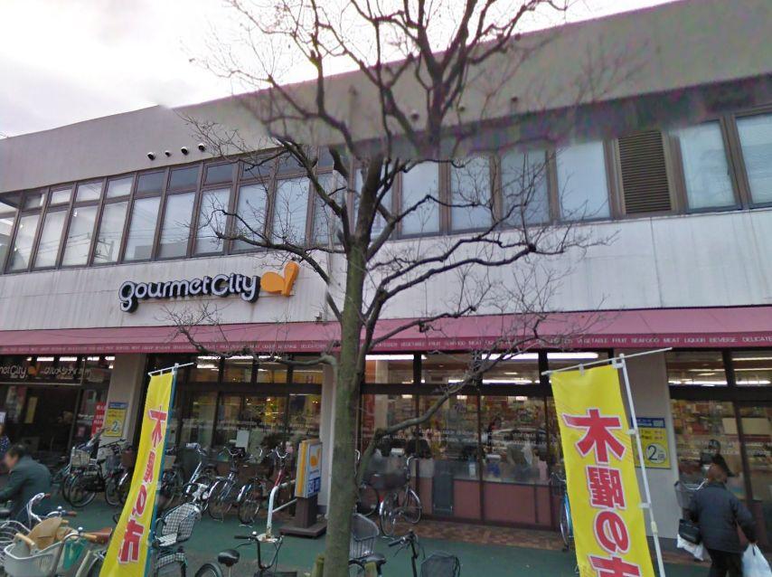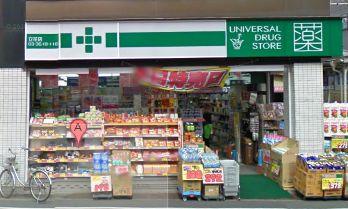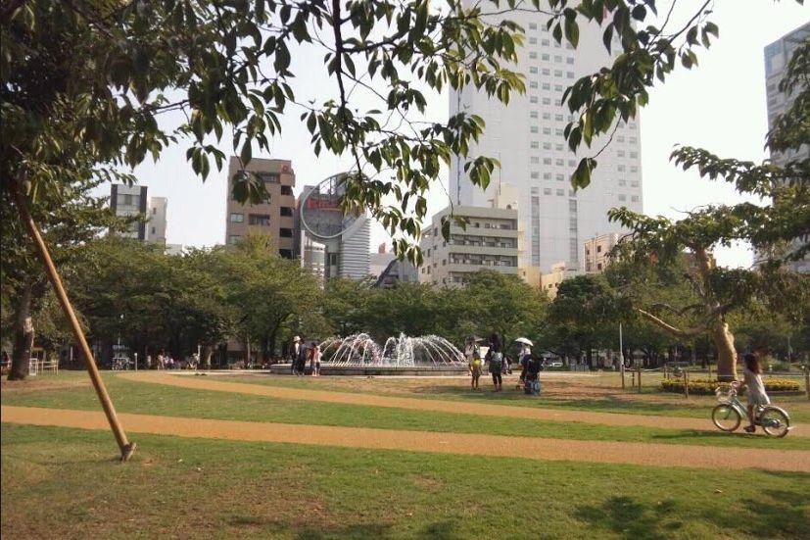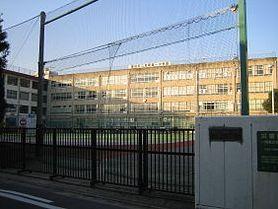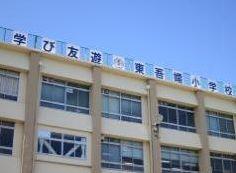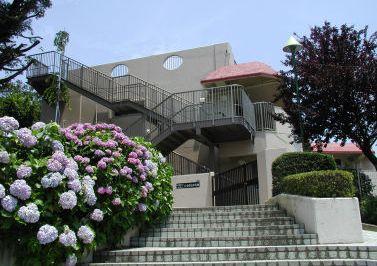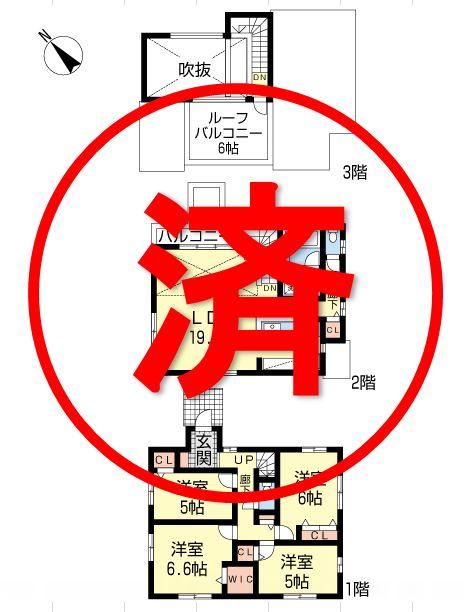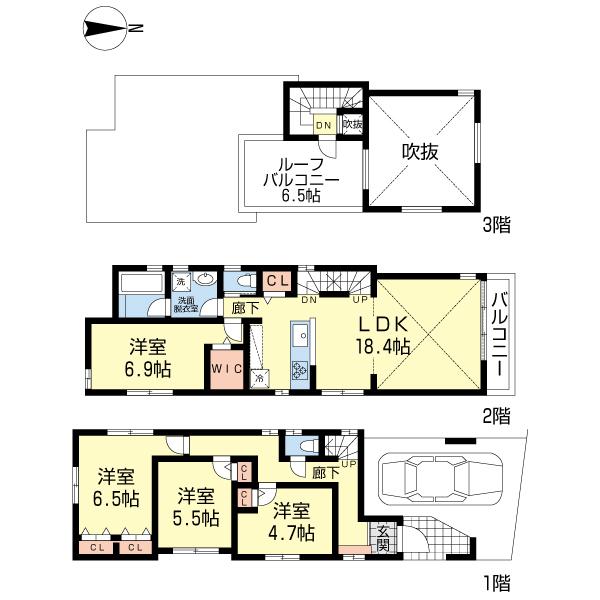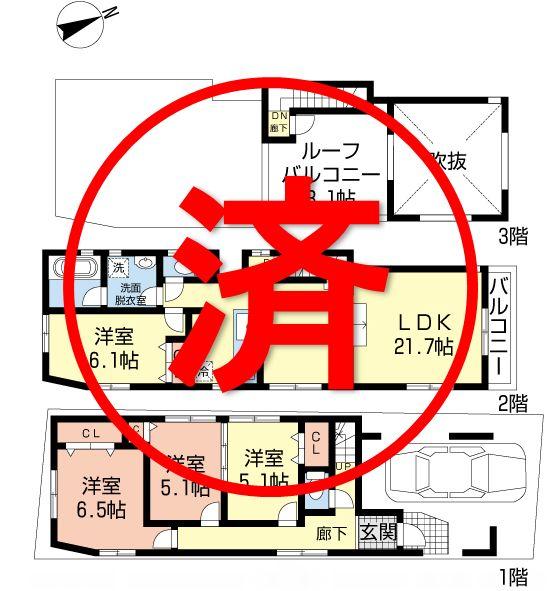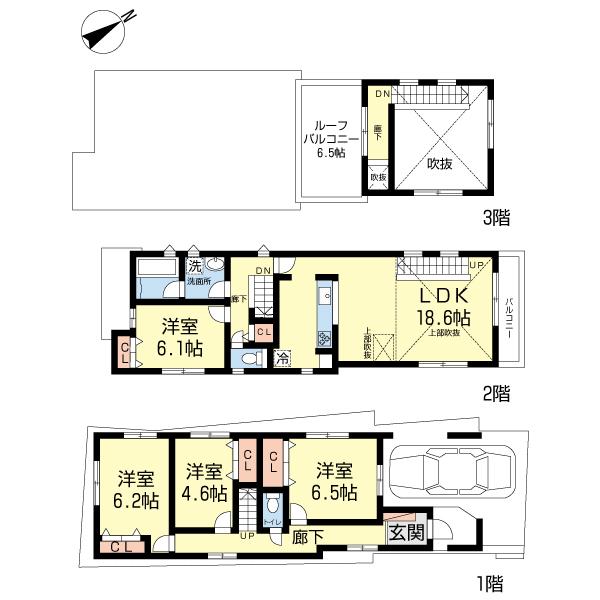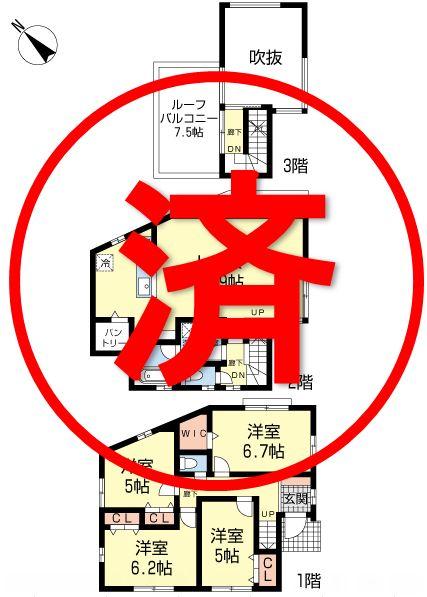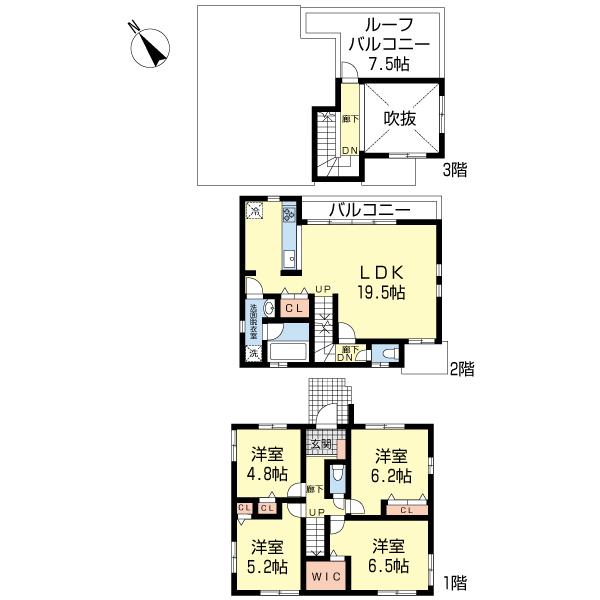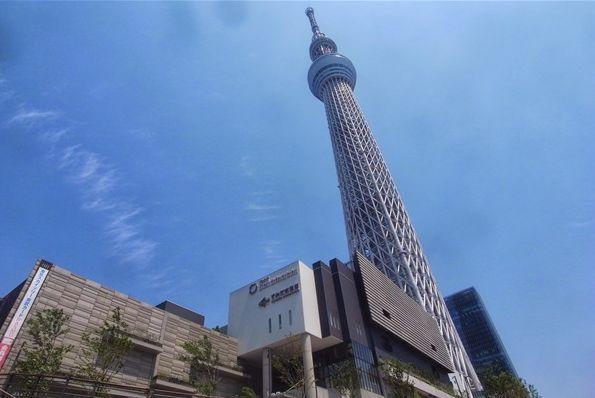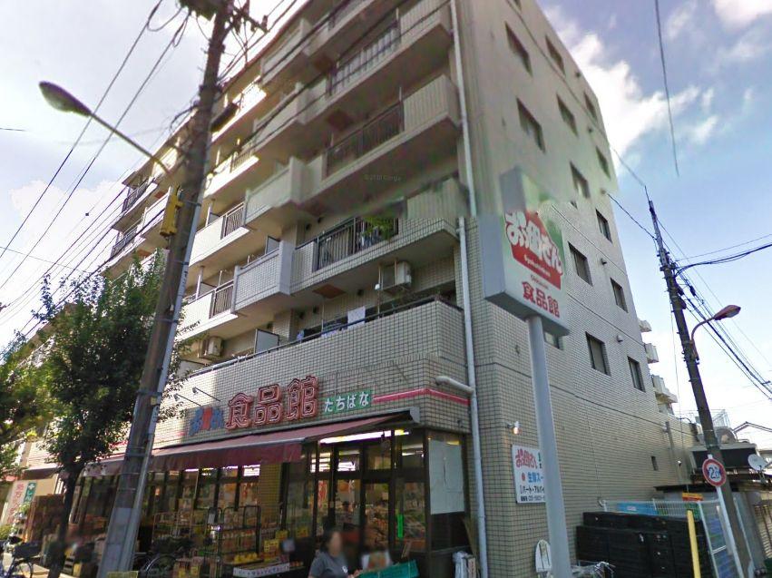|
|
Sumida-ku, Tokyo
東京都墨田区
|
|
Kameidosen Tobu "east Azuma" walk 5 minutes
東武亀戸線「東あずま」歩5分
|
|
Limited 6 buildings! All houses 2-story ・ Roof balcony ・ 4LDK+P, Station near, Ownership
限定6棟!全戸2階建・ルーフバルコニー付・4LDK+P、駅近、所有権
|
Features pickup 特徴ピックアップ | | 2 along the line more accessible / LDK20 tatami mats or more / Fiscal year Available / Super close / System kitchen / Bathroom Dryer / Flat to the station / Around traffic fewer / Washbasin with shower / Face-to-face kitchen / Security enhancement / Toilet 2 places / Bathroom 1 tsubo or more / 2-story / Double-glazing / Warm water washing toilet seat / Atrium / TV monitor interphone / All living room flooring / Built garage / Walk-in closet / Or more ceiling height 2.5m / City gas / A large gap between the neighboring house / roof balcony 2沿線以上利用可 /LDK20畳以上 /年度内入居可 /スーパーが近い /システムキッチン /浴室乾燥機 /駅まで平坦 /周辺交通量少なめ /シャワー付洗面台 /対面式キッチン /セキュリティ充実 /トイレ2ヶ所 /浴室1坪以上 /2階建 /複層ガラス /温水洗浄便座 /吹抜け /TVモニタ付インターホン /全居室フローリング /ビルトガレージ /ウォークインクロゼット /天井高2.5m以上 /都市ガス /隣家との間隔が大きい /ルーフバルコニー |
Event information イベント情報 | | Local sales meetings (Please be sure to ask in advance) schedule / Every Saturday, Sunday and public holidays time / 11:00 ~ 17:00 現地販売会(事前に必ずお問い合わせください)日程/毎週土日祝時間/11:00 ~ 17:00 |
Property name 物件名 | | Tachibana 3-chome newly built single-family 37,800,000 yen ~ 44,800,000 yen All six buildings 立花3丁目新築戸建3780万円 ~ 4480万円 全6棟 |
Price 価格 | | 37,800,000 yen ~ 44,800,000 yen 3780万円 ~ 4480万円 |
Floor plan 間取り | | 4LDK 4LDK |
Units sold 販売戸数 | | 3 units 3戸 |
Total units 総戸数 | | 6 units 6戸 |
Land area 土地面積 | | 80.01 sq m ~ 107.84 sq m (registration) 80.01m2 ~ 107.84m2(登記) |
Building area 建物面積 | | 99.62 sq m ~ 108.12 sq m 99.62m2 ~ 108.12m2 |
Driveway burden-road 私道負担・道路 | | Road width: 4m, Concrete pavement 道路幅:4m、コンクリート舗装 |
Completion date 完成時期(築年月) | | 2014 February 28, plans 2014年2月28日予定 |
Address 住所 | | Sumida-ku, Tokyo Tachibana 3-23-8 東京都墨田区立花3-23-8 |
Traffic 交通 | | Kameidosen Tobu "east Azuma" walk 5 minutes
JR Sobu Line "Hirai" walk 13 minutes Isesaki Tobu "towing" walk 29 minutes 東武亀戸線「東あずま」歩5分
JR総武線「平井」歩13分東武伊勢崎線「曳舟」歩29分
|
Related links 関連リンク | | [Related Sites of this company] 【この会社の関連サイト】 |
Person in charge 担当者より | | Personnel Masami Fujii Age: 30 Daigyokai experience: You are responsible for the mediation of nine years buying and selling. There is a single-family sales of unique experience of developers and design freedom, There is a thick pipe on financial institutions. We would like to meet with full force to the needs of our customers! 担当者藤井正巳年齢:30代業界経験:9年売買の仲介を担当しています。デベロッパーと自由設計の戸建販売の異色経験があり、金融機関に太いパイプがあります。お客様のご要望に全力でお応えしていきたいと思っております! |
Contact お問い合せ先 | | TEL: 0800-601-5141 [Toll free] mobile phone ・ Also available from PHS
Caller ID is not notified
Please contact the "saw SUUMO (Sumo)"
If it does not lead, If the real estate company TEL:0800-601-5141【通話料無料】携帯電話・PHSからもご利用いただけます
発信者番号は通知されません
「SUUMO(スーモ)を見た」と問い合わせください
つながらない方、不動産会社の方は
|
Sale schedule 販売スケジュール | | Newly built single-family information of limited 6 compartment. 10 we have arrived first accepted from the end of. Please contact us as soon as possible. 限定6区画の新築一戸建て情報。10月末より先着受付しております。お早めにお問い合わせ下さいませ。 |
Building coverage, floor area ratio 建ぺい率・容積率 | | Kenpei rate: 80%, Volume ratio: 200% 建ペい率:80%、容積率:200% |
Time residents 入居時期 | | 2014 February 28, plans 2014年2月28日予定 |
Land of the right form 土地の権利形態 | | Ownership 所有権 |
Structure and method of construction 構造・工法 | | 2-story wooden 木造2階建て |
Construction 施工 | | Ltd. Sanei architectural design 株式会社三栄建築設計 |
Use district 用途地域 | | Semi-industrial 準工業 |
Land category 地目 | | Residential land 宅地 |
Other limitations その他制限事項 | | Regulations have by the Landscape Act, Height district, Quasi-fire zones, Shade limit Yes 景観法による規制有、高度地区、準防火地域、日影制限有 |
Overview and notices その他概要・特記事項 | | The person in charge: Masami Fujii, Building confirmation number: BNV 確受 No. 13-1475 ~ BNV 確受 No. 13-1480 担当者:藤井正巳、建築確認番号:BNV確受13-1475号 ~ BNV確受13-1480号 |
Company profile 会社概要 | | <Mediation> Governor of Tokyo (1) No. 092347 (Corporation) All Japan Real Estate Association (Corporation) metropolitan area real estate Fair Trade Council member Pitattohausu towing shop (stock) Kyupi Yubinbango131-0046 Sumida-ku, Tokyo Kyojima 1-2-2-105 <仲介>東京都知事(1)第092347号(公社)全日本不動産協会会員 (公社)首都圏不動産公正取引協議会加盟ピタットハウス曳舟店(株)キュピ〒131-0046 東京都墨田区京島1-2-2-105 |
