New Homes » Kanto » Tokyo » Sumida
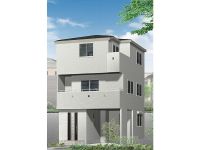 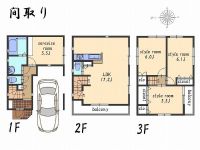
| | Sumida-ku, Tokyo 東京都墨田区 |
| Isesaki Tobu "Higashimukojima" walk 5 minutes 東武伊勢崎線「東向島」歩5分 |
| Commercial facilities and public facilities is substantial, Furthermore lush living environment. Let Sumo to Enlightenment Higashimukojima 6-chome daily. 商業施設や公共施設が充実し、さらに緑溢れる住環境。毎日を愉しむ東向島6丁目に住もう。 |
Features pickup 特徴ピックアップ | | Corresponding to the flat-35S / 2 along the line more accessible / Bathroom Dryer / All room storage / LDK15 tatami mats or more / Shaping land / Washbasin with shower / Face-to-face kitchen / Toilet 2 places / Bathroom 1 tsubo or more / Double-glazing / Warm water washing toilet seat / Underfloor Storage / The window in the bathroom / TV monitor interphone / All living room flooring / Dish washing dryer / Water filter / Three-story or more / City gas / Storeroom / All rooms are two-sided lighting フラット35Sに対応 /2沿線以上利用可 /浴室乾燥機 /全居室収納 /LDK15畳以上 /整形地 /シャワー付洗面台 /対面式キッチン /トイレ2ヶ所 /浴室1坪以上 /複層ガラス /温水洗浄便座 /床下収納 /浴室に窓 /TVモニタ付インターホン /全居室フローリング /食器洗乾燥機 /浄水器 /3階建以上 /都市ガス /納戸 /全室2面採光 | Property name 物件名 | | Sumida Higashimukojima 6-chome, newly built single-family 墨田区東向島6丁目新築一戸建て | Price 価格 | | 45,800,000 yen 4580万円 | Floor plan 間取り | | 3LDK + S (storeroom) 3LDK+S(納戸) | Units sold 販売戸数 | | 1 units 1戸 | Total units 総戸数 | | 1 units 1戸 | Land area 土地面積 | | 53 sq m (measured) 53m2(実測) | Building area 建物面積 | | 103.15 sq m (measured), Among the first floor garage 11.48 sq m 103.15m2(実測)、うち1階車庫11.48m2 | Driveway burden-road 私道負担・道路 | | 3.55 sq m , West 4m width 3.55m2、西4m幅 | Completion date 完成時期(築年月) | | February 2014 2014年2月 | Address 住所 | | Sumida-ku, Tokyo Higashimukojima 6-19-12 東京都墨田区東向島6-19-12 | Traffic 交通 | | Isesaki Tobu "Higashimukojima" walk 5 minutes
Keisei Oshiage Line "Keisei towing" walk 9 minutes
Isesaki Tobu "towing" walk 9 minutes 東武伊勢崎線「東向島」歩5分
京成押上線「京成曳舟」歩9分
東武伊勢崎線「曳舟」歩9分
| Related links 関連リンク | | [Related Sites of this company] 【この会社の関連サイト】 | Person in charge 担当者より | | Person in charge of Suzuki Toshiharu Age: Introduction from among the 20 Daitakusan the property become a customer's point of view ・ I will propose. Please contact us anything so we will work hard with full force! Let's look for a good thing for our customers together. 担当者鈴木 寿治年齢:20代沢山の物件の中からお客様の立場になってご紹介・ご提案させていただきます。全力で頑張らせて頂きますのでなんでもご相談下さい!お客様にとっての良い物件を一緒に探しましょう。 | Contact お問い合せ先 | | TEL: 0800-603-1946 [Toll free] mobile phone ・ Also available from PHS
Caller ID is not notified
Please contact the "saw SUUMO (Sumo)"
If it does not lead, If the real estate company TEL:0800-603-1946【通話料無料】携帯電話・PHSからもご利用いただけます
発信者番号は通知されません
「SUUMO(スーモ)を見た」と問い合わせください
つながらない方、不動産会社の方は
| Building coverage, floor area ratio 建ぺい率・容積率 | | 80% ・ 240 percent 80%・240% | Time residents 入居時期 | | February 2014 schedule 2014年2月予定 | Land of the right form 土地の権利形態 | | Ownership 所有権 | Structure and method of construction 構造・工法 | | Wooden three-story 木造3階建 | Use district 用途地域 | | Semi-industrial 準工業 | Other limitations その他制限事項 | | Height district, Quasi-fire zones, Shade limit Yes, 22m third kind altitude district, The second kind special industrial zone, New fire zones, Driveway burden Other Yes: 4.11 sq m 高度地区、準防火地域、日影制限有、22m第三種高度地区、第二種特別工業地区、新防火地域、私道負担他有:4.11m2 | Overview and notices その他概要・特記事項 | | Contact: Suzuki Toshiharu, Facilities: Public Water Supply, This sewage, City gas, Building confirmation number: No. 13UDI2S Ken 02257, Parking: car space 担当者:鈴木 寿治、設備:公営水道、本下水、都市ガス、建築確認番号:第13UDI2S建02257号、駐車場:カースペース | Company profile 会社概要 | | <Mediation> Minister of Land, Infrastructure and Transport (4) No. 005542 (Corporation) Tokyo Metropolitan Government Building Lots and Buildings Transaction Business Association (Corporation) metropolitan area real estate Fair Trade Council member (Ltd.) House Plaza Kinshicho store sales 1 part Yubinbango130-0022 Sumida-ku, Tokyo Koto Bridge 4-29-16 <仲介>国土交通大臣(4)第005542号(公社)東京都宅地建物取引業協会会員 (公社)首都圏不動産公正取引協議会加盟(株)ハウスプラザ錦糸町店営業1部〒130-0022 東京都墨田区江東橋4-29-16 |
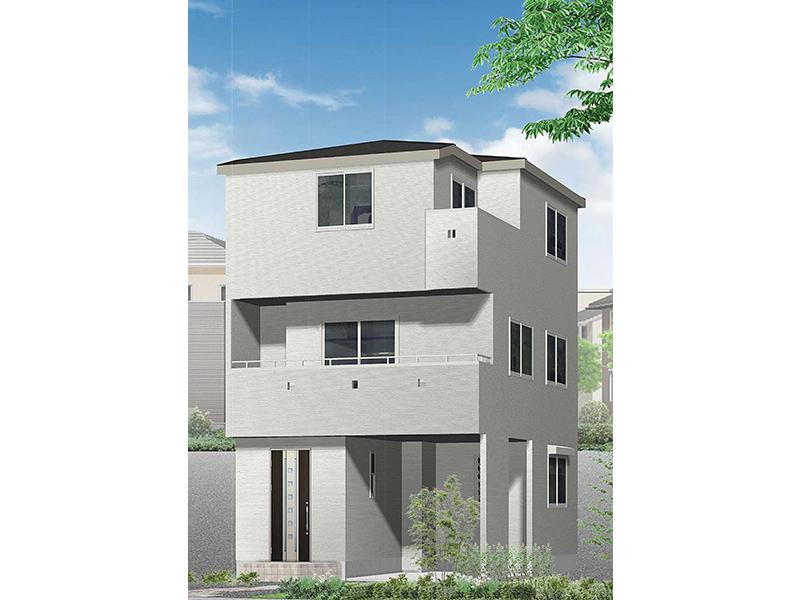 Rendering
完成予想図
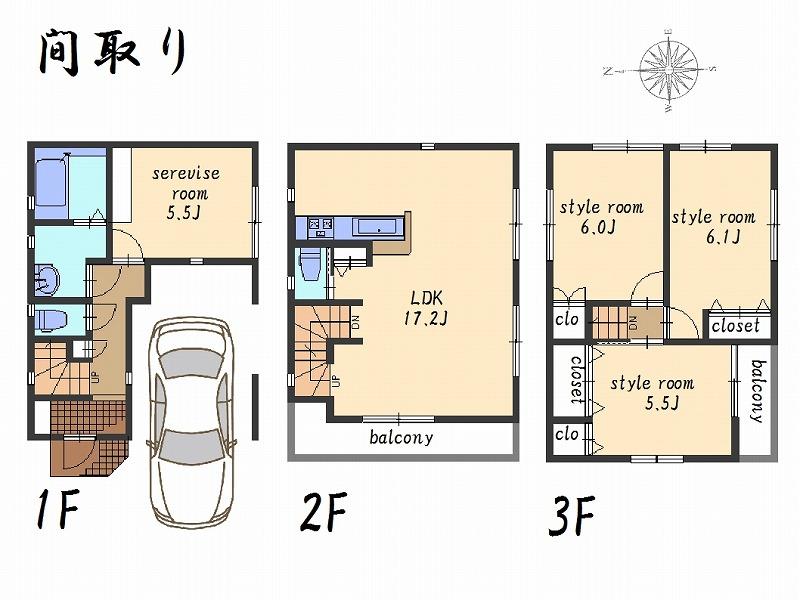 45,800,000 yen, 3LDK + S (storeroom), Land area 53 sq m , Building area 103.15 sq m floor plan
4580万円、3LDK+S(納戸)、土地面積53m2、建物面積103.15m2 間取図
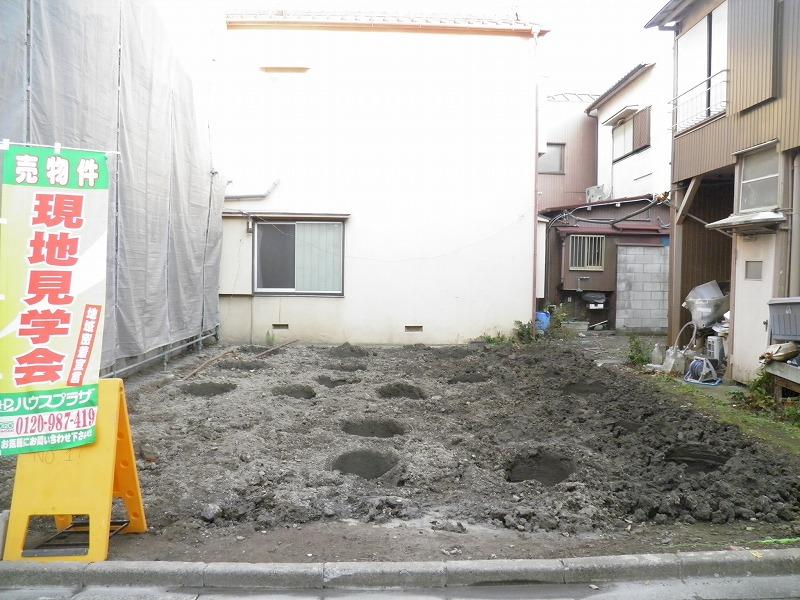 Local (11 May 2013) Shooting
現地(2013年11月)撮影
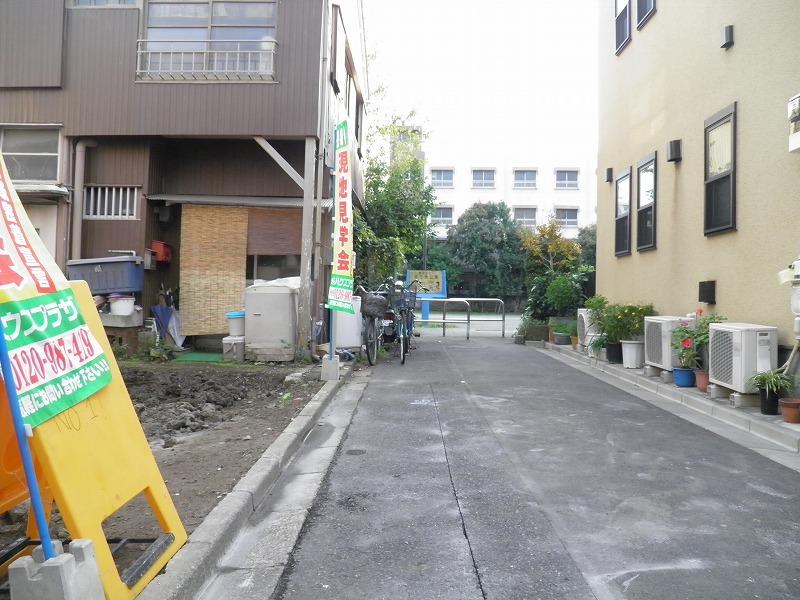 Local (11 May 2013) Shooting
現地(2013年11月)撮影
Junior high school中学校 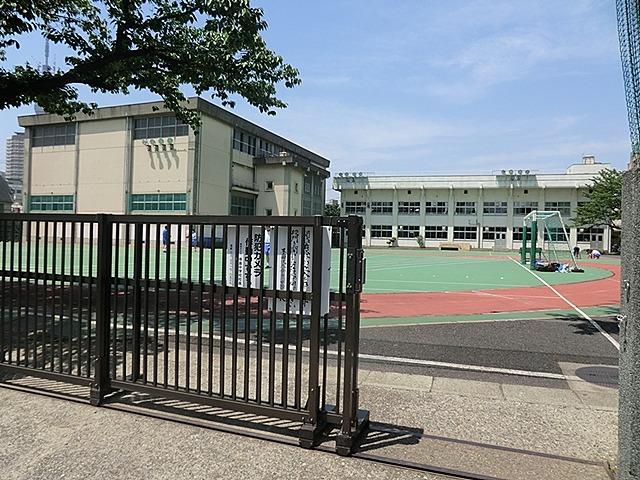 Terashima 482m until junior high school
寺島中学校まで482m
Primary school小学校 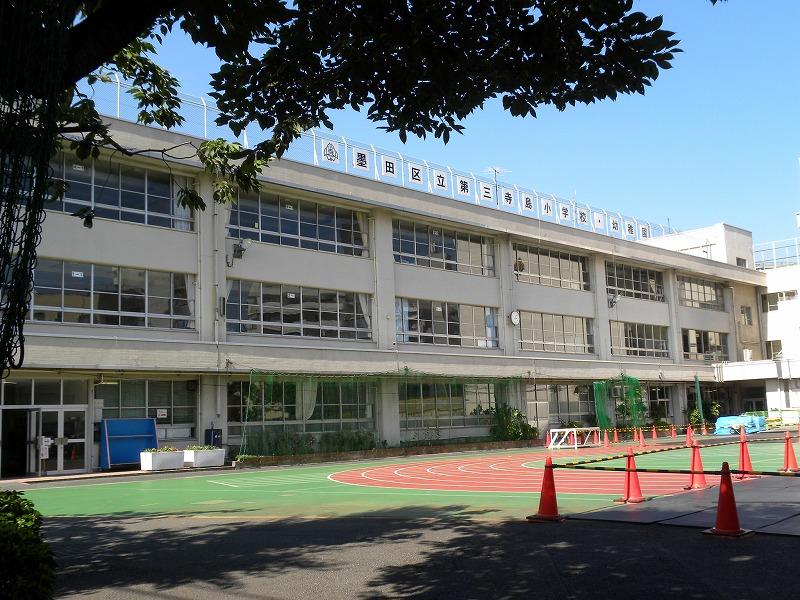 Third Terashima to elementary school 303m
第三寺島小学校まで303m
Hospital病院 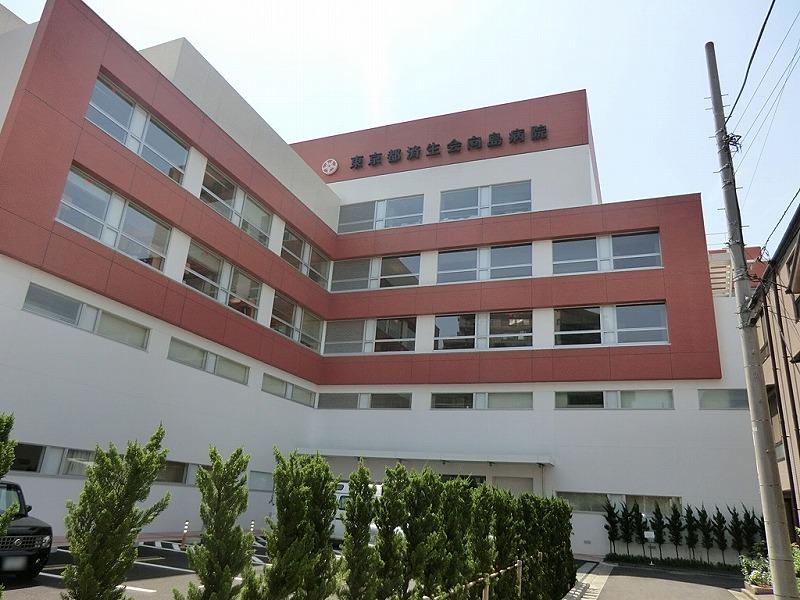 Mukojima 381m to the hospital
向島病院まで381m
Other Environmental Photoその他環境写真 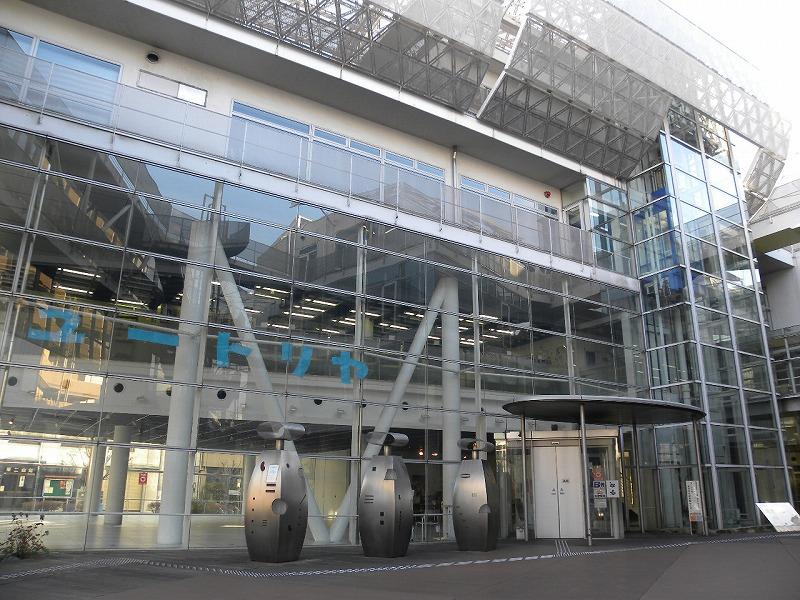 317m to the Lifelong Learning Center
生涯学習センターまで317m
Supermarketスーパー 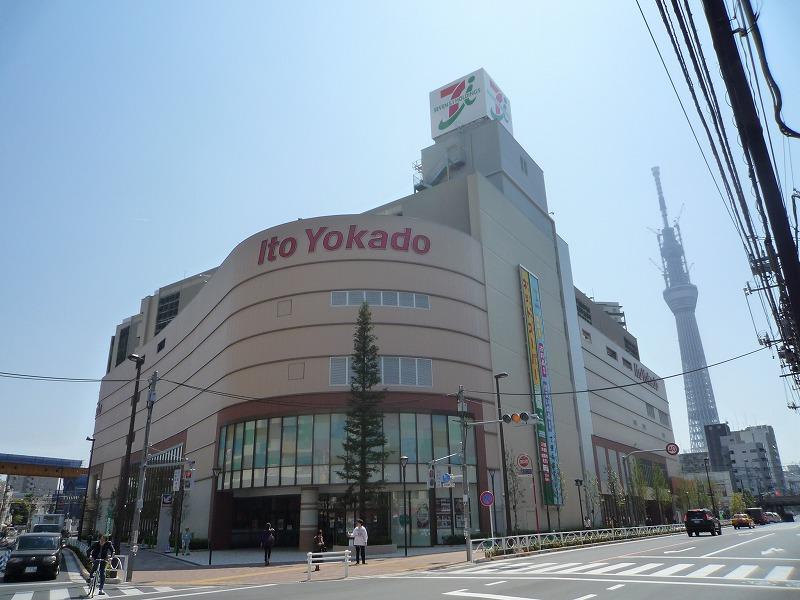 Ito-Yokado towing 769m to shop
イトーヨーカドー曳舟店まで769m
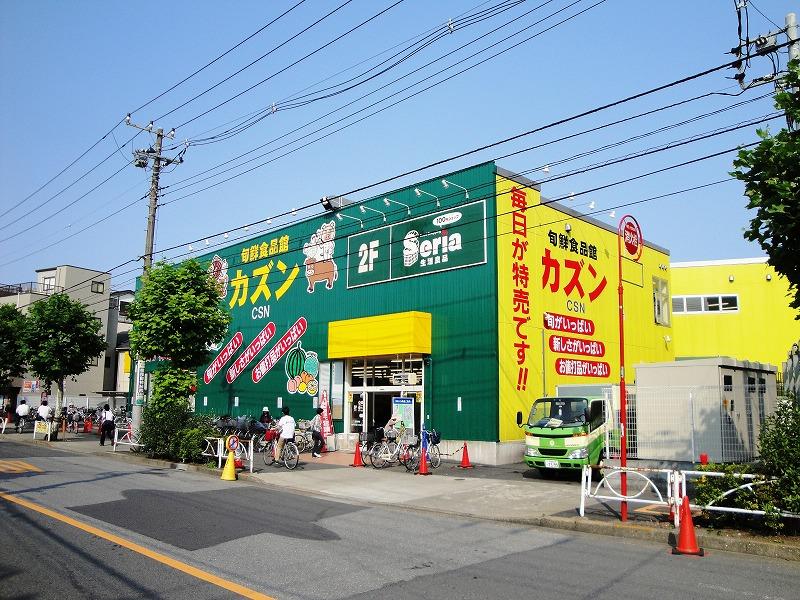 Cousin to Yahiro shop 389m
カズン八広店まで389m
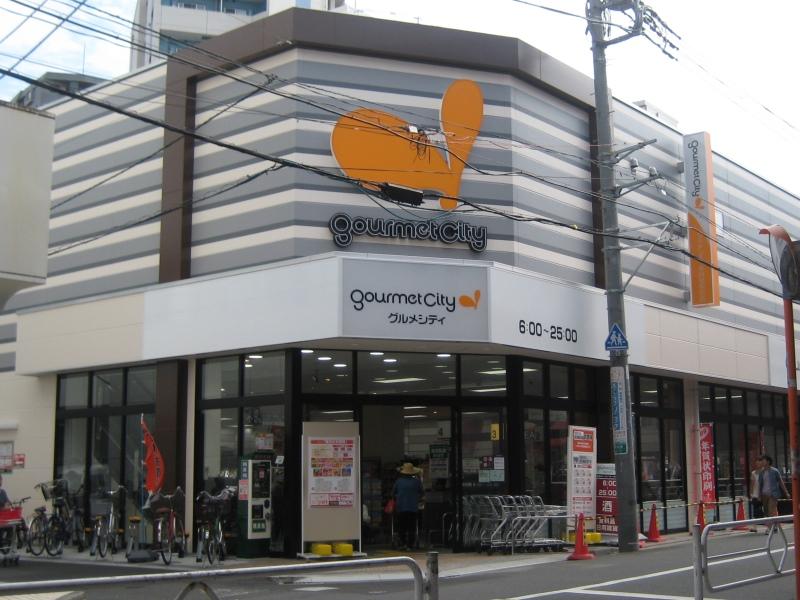 Gourmet City Higashimukojima until Station shop 283m
グルメシティ東向島駅前店まで283m
Park公園 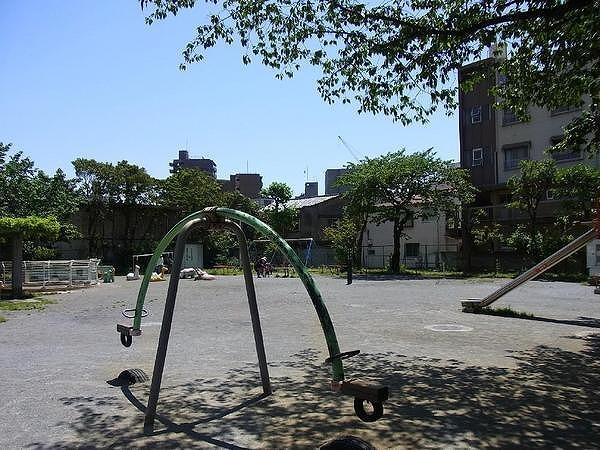 20m to Satsuki park
さつき公園まで20m
Kindergarten ・ Nursery幼稚園・保育園 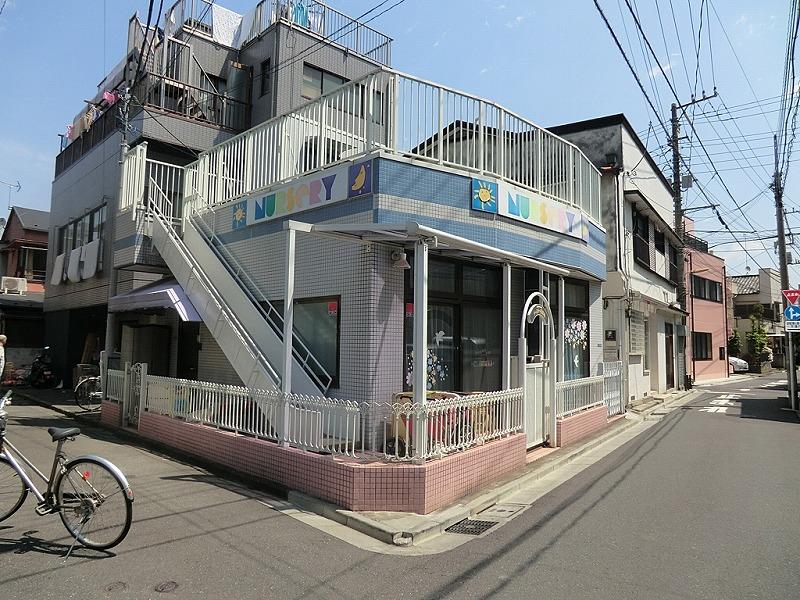 Nursery to nursery school 178m
ナースリー保育園まで178m
Location
|














