New Homes » Kanto » Tokyo » Sumida
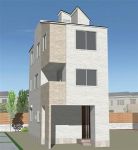 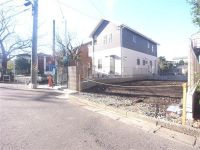
| | Sumida-ku, Tokyo 東京都墨田区 |
| JR Sobu Line "Hirai" walk 11 minutes JR総武線「平井」歩11分 |
| Roof balcony 3LDK + S + P of Shintei. South side adjacent land passage, Day is good per park. ルーフバルコニー付3LDK+S+Pの新邸。南側隣地通路、公園に付き日当たり良好です。 |
Features pickup 特徴ピックアップ | | Pre-ground survey / 2 along the line more accessible / Bathroom Dryer / Yang per good / All room storage / LDK15 tatami mats or more / Toilet 2 places / Bathroom 1 tsubo or more / Zenshitsuminami direction / Dish washing dryer / Water filter / Three-story or more / rooftop 地盤調査済 /2沿線以上利用可 /浴室乾燥機 /陽当り良好 /全居室収納 /LDK15畳以上 /トイレ2ヶ所 /浴室1坪以上 /全室南向き /食器洗乾燥機 /浄水器 /3階建以上 /屋上 | Property name 物件名 | | Open live scan Hirai Parkside オープンライブス平井パークサイド | Price 価格 | | 34,800,000 yen 3480万円 | Floor plan 間取り | | 3LDK + S (storeroom) 3LDK+S(納戸) | Units sold 販売戸数 | | 1 units 1戸 | Total units 総戸数 | | 1 units 1戸 | Land area 土地面積 | | 65.92 sq m 65.92m2 | Building area 建物面積 | | 106.45 sq m 106.45m2 | Driveway burden-road 私道負担・道路 | | Separate driveway 2.47m2 Yes Contact the road width members 4m 別途私道2.47m2有 接道幅員4m | Completion date 完成時期(築年月) | | May 2014 plans 2014年5月予定 | Address 住所 | | Sumida-ku, Tokyo Tachibana 6 東京都墨田区立花6 | Traffic 交通 | | JR Sobu Line "Hirai" walk 11 minutes Kameidosen Tobu "east Azuma" walk 10 minutes
JR Sobu Line "Kameido" 8 minutes Bunka chome walk 14 minutes by bus JR総武線「平井」歩11分東武亀戸線「東あずま」歩10分
JR総武線「亀戸」バス8分文花二丁目歩14分 | Related links 関連リンク | | [Related Sites of this company] 【この会社の関連サイト】 | Person in charge 担当者より | | It marked with a charge for each customer rather than the person in charge of property each. Until a new skill in the art to which was attached an eye on re-development from a small real estate agency in the town remains from ancient times, Joto area in which the various intermediary companies are mixed. It is proposed that if property is also difficult at first glance to understand in the boulder mixed. Since detailed description, Please put the pros and cons ○ ×. 担当者物件毎ではなくお客様毎に担当が付きます。古くから残る町の小さな不動産屋さんから再開発に目を付けた新規業者まで、様々な仲介会社が混在する城東エリア。物件も玉石混合で一見分かりにくいかと存じます。詳細説明致しますので、是非○×を付けてください。 | Contact お問い合せ先 | | TEL: 0120-714021 [Toll free] Please contact the "saw SUUMO (Sumo)" TEL:0120-714021【通話料無料】「SUUMO(スーモ)を見た」と問い合わせください | Expenses 諸費用 | | Leasehold rent (month): rent 15952 yen / Month 借地権賃料(月):地代15952円/月 | Building coverage, floor area ratio 建ぺい率・容積率 | | 80% 200% 80% 200% | Time residents 入居時期 | | Consultation 相談 | Land of the right form 土地の権利形態 | | Leasehold (Old), Leasehold period 20 years 賃借権(旧)、借地期間20年 | Structure and method of construction 構造・工法 | | wooden Three floors 木造 地上3階 | Use district 用途地域 | | Semi-industrial 準工業 | Land category 地目 | | Residential land 宅地 | Overview and notices その他概要・特記事項 | | Contact: marked with a charge for each customer, not per property. , Building confirmation number: first TKC13 Ken 確東 0159 No., Garage, etc. 10.25m2 including Face-to-face kitchen 担当者:物件毎ではなくお客様毎に担当が付きます。、建築確認番号:第TKC13建確東0159号、車庫等10.25m2含 対面キッチン | Company profile 会社概要 | | <Mediation> Minister of Land, Infrastructure and Transport (2) No. 007349 (Corporation) Tokyo Metropolitan Government Building Lots and Buildings Transaction Business Association (Corporation) metropolitan area real estate Fair Trade Council member (Ltd.) open house Kinshicho business center Yubinbango130-0022 Sumida-ku, Tokyo Koto Bridge 3-13-1 <仲介>国土交通大臣(2)第007349号(公社)東京都宅地建物取引業協会会員 (公社)首都圏不動産公正取引協議会加盟(株)オープンハウス錦糸町営業センター〒130-0022 東京都墨田区江東橋3-13-1 |
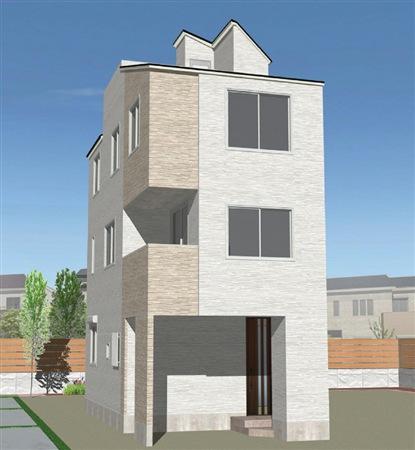 Rendering
完成予想図
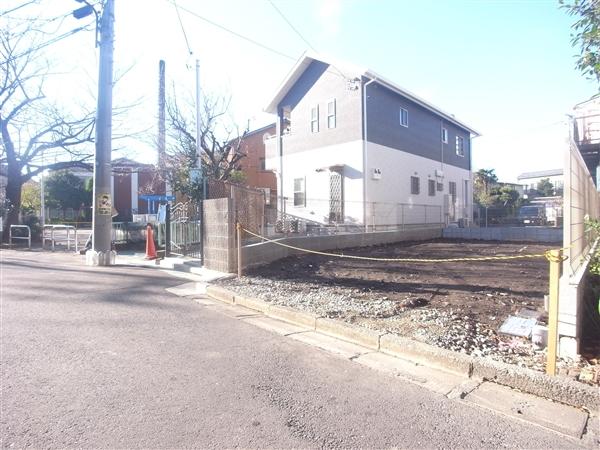 Local 2013 / 12 shooting
現地 2013/12撮影
Floor plan間取り図 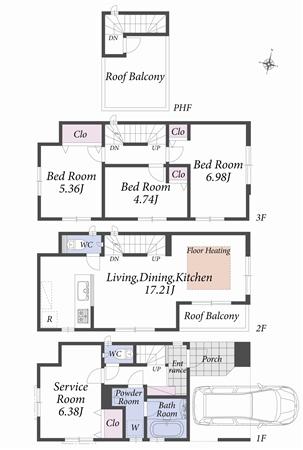 Floor plan Building
間取図 号棟
Other Equipmentその他設備 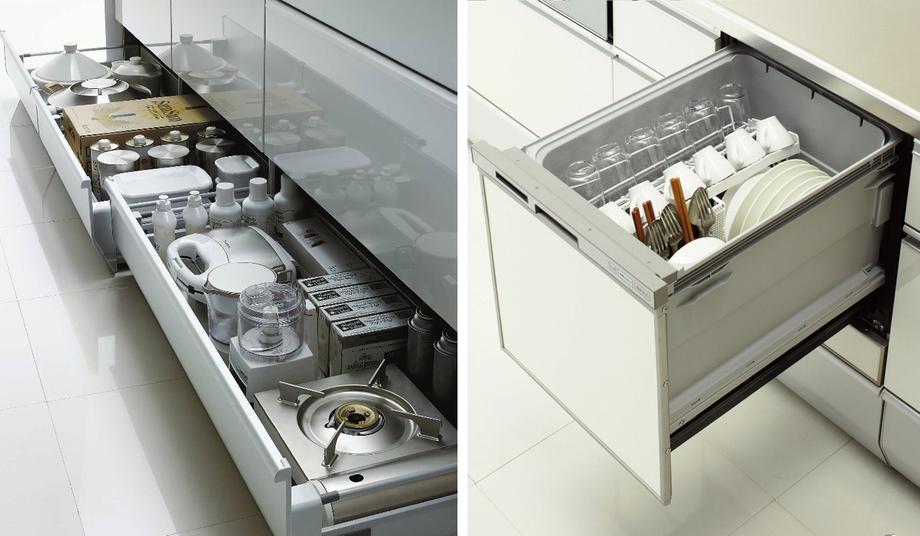 Cleanup made of system kitchen "Clean Lady" is, Work top of rust resistant stainless material Ya are also used in the professional kitchen, Water was suppressed I sound "beauty ・ Adoption of a silent sink ". Back up also sufficient storage capacity and the floor container that can be used until the dead zone of all slide storage and feet that can be taken out comfortably thing. Furthermore, 5 servings ・ Of 40 points tableware is equipped also power eradication mist dishwasher washable at once.
クリナップ製のシステムキッチン「クリンレディ」は、プロの厨房でも使用される錆びにくいステンレス素材のワークトップや、水はね音を抑えた「美・サイレントシンク」を採用。奥のものまで楽に取り出せるオールスライド収納や足元のデッドゾーンまで使えるフロアコンテナと収納力も充分。更に、5人分・40点の食器が一度に洗えるパワー除菌ミスト食洗機も搭載しております。
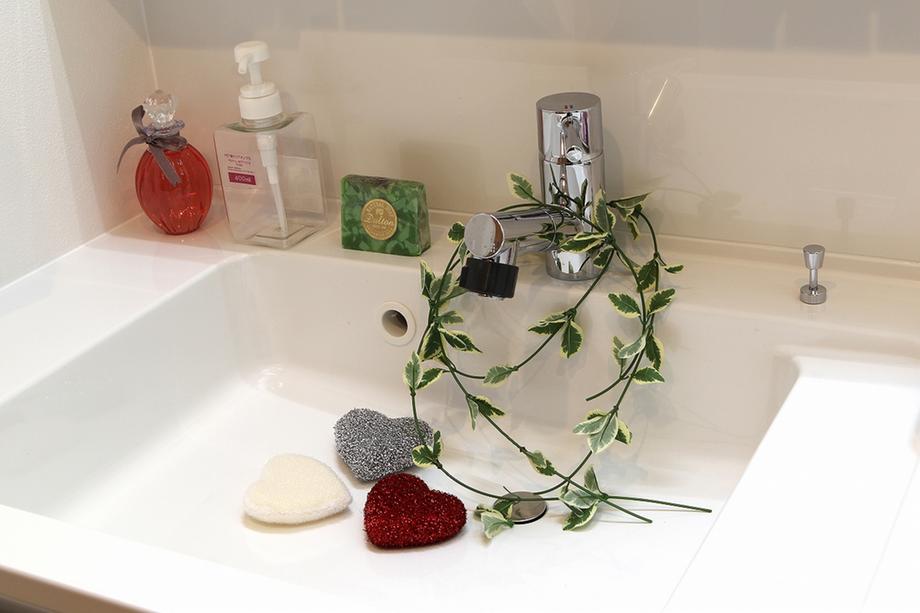 Vanity made of Panasonic "Sea Line". 550 convenience there is also a wet area that wet definitive for large capacity has been basin ball of × 750mm. The center mirror of the three-sided mirror water absorption coating has been subjected to "cloudy shut! "We have adopted the.
パナソニック製の洗面化粧台「シーライン」。550×750mmの大容量化された洗面ボールには濡れたものがおけるウェットエリアもあって便利。3面鏡のセンターミラーには吸水コーティングが施された「くもりシャット!」を採用しております。
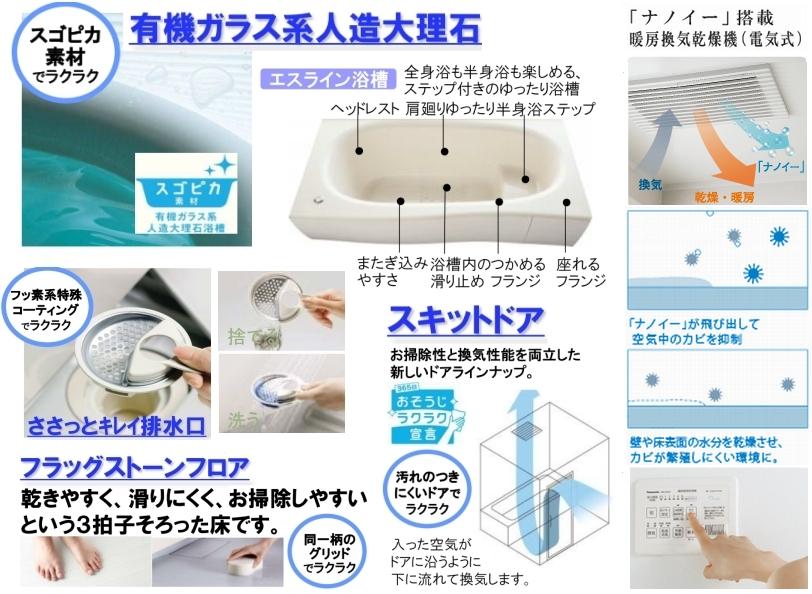 Panasonic bathroom "Kokochino". Standard equipment Sugopika material (organic glass-based artificial marble) is to es line bathtub with a suitable step in sitz bath and parent-child bath. Hard to even slip wet the floor, Easy to dry off the water adopt the "feelings bath floor.". Playing the dirt with a fluorine-based special coating, Cleaning is also simple "swish swish and clean drainage port" also features.
パナソニック製のバスルーム「ココチーノ」。半身浴や親子浴にも好適なステップ付きのエスライン浴槽にはスゴピカ素材(有機ガラス系人造大理石)を標準装備。フロアーには濡れても滑りにくく、水を切って乾きやすい「キモチ浴フロアー」を採用。フッ素系特殊コーティングで汚れを弾き、お掃除も簡単な「ささっとキレイ排水口」も備わります。
Supermarketスーパー 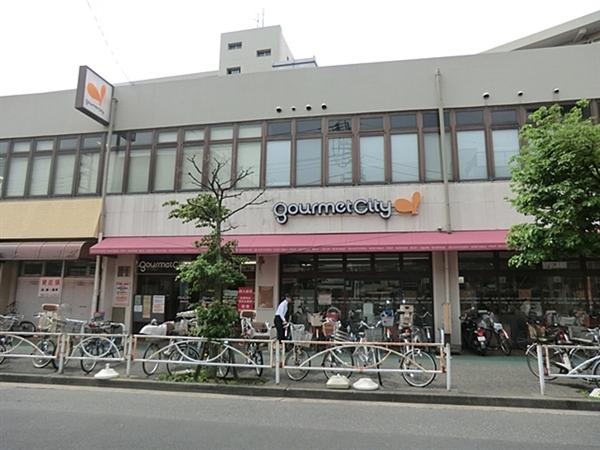 944m until Gourmet City Kanto Tachibana estate shop
グルメシティ関東立花団地店まで944m
Park公園 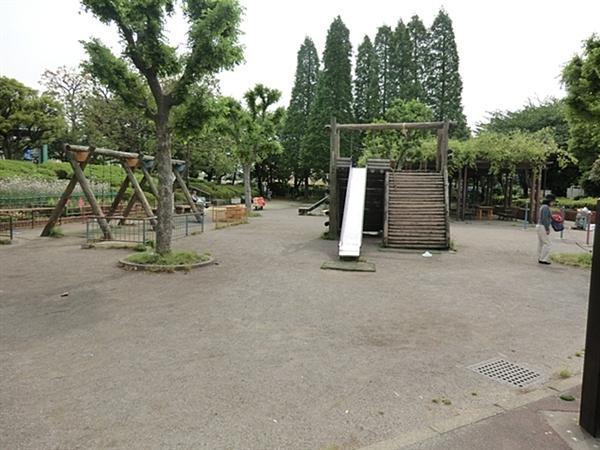 860m to the east, Azuma park
東あずま公園まで860m
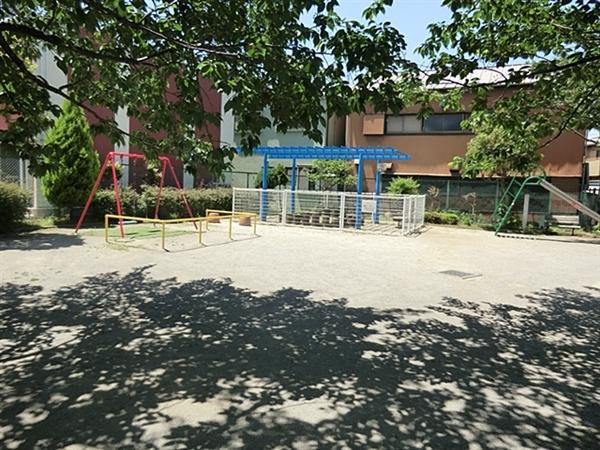 Tachibana 6m up to 6-chome children amusement
立花六丁目児童遊園まで6m
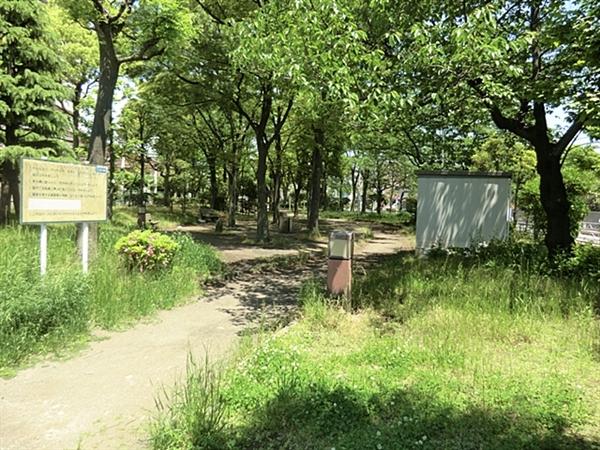 156m to Hirai Bridge second park
平井橋第二公園まで156m
Primary school小学校 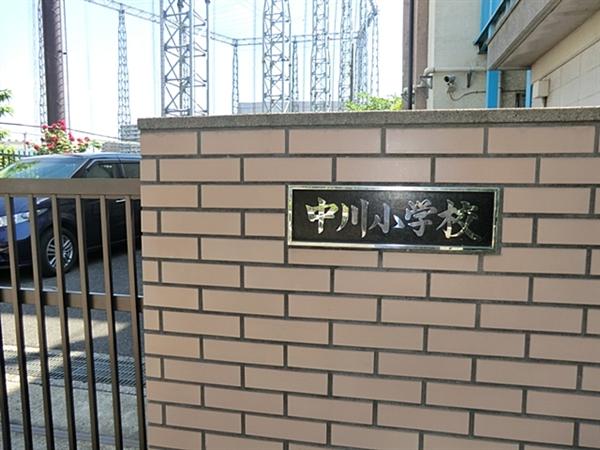 769m to Nakagawa Elementary School
中川小学校まで769m
Junior high school中学校 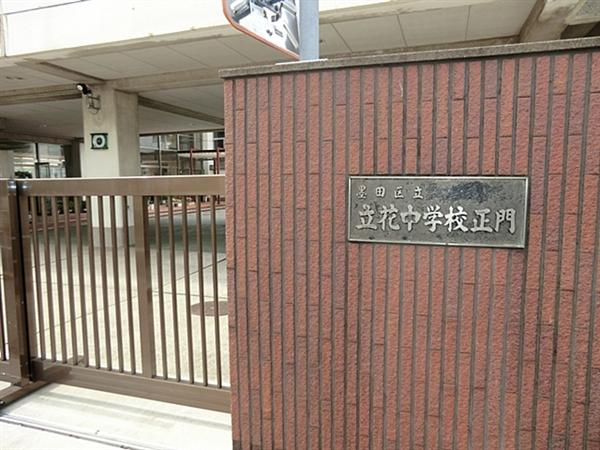 476m until Tachibana Junior High School
立花中学校まで476m
Supermarketスーパー 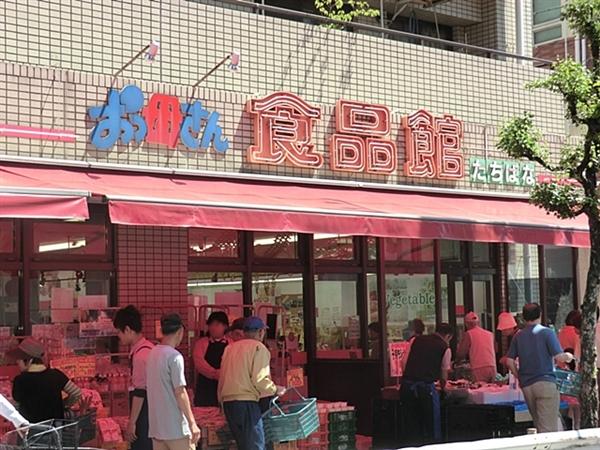 557m until Oh Mother food Museum Tachibana shop
おっ母さん食品館たちばな店まで557m
Location
| 













