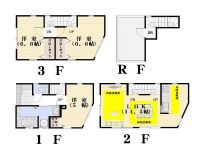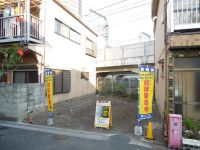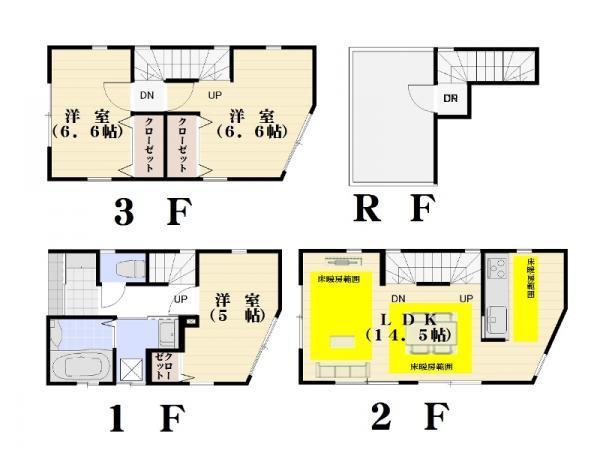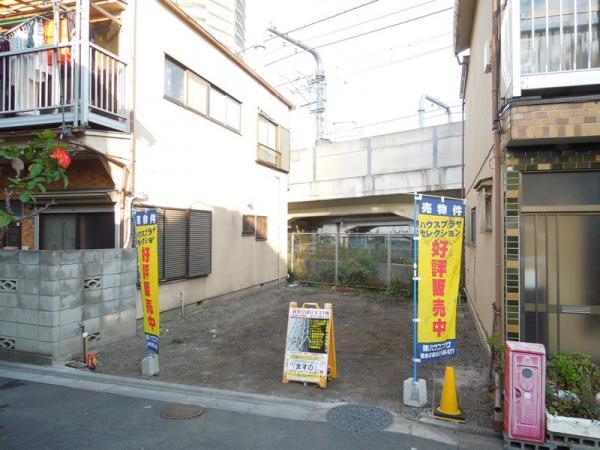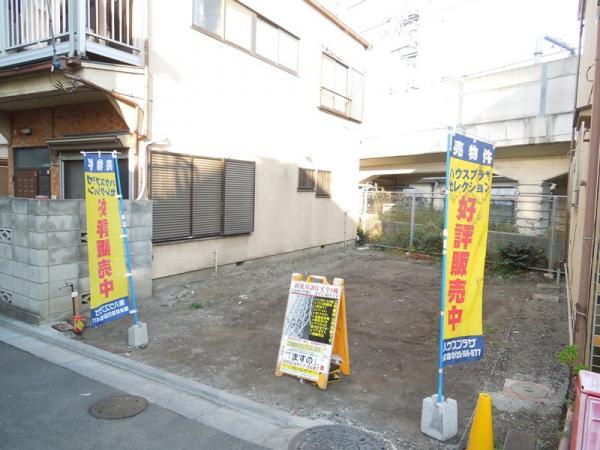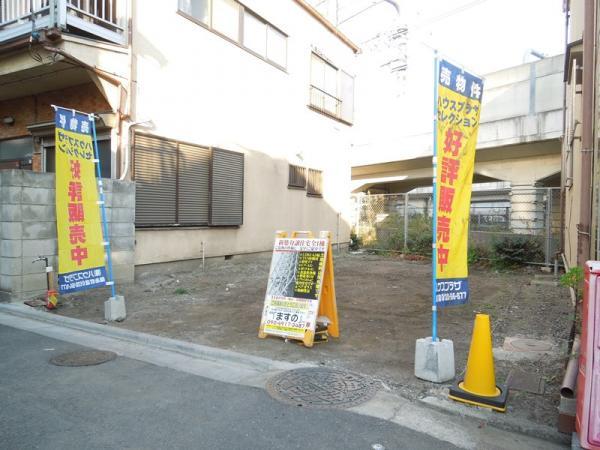|
|
Sumida-ku, Tokyo
東京都墨田区
|
|
Kameidosen Tobu "towing" walk 5 minutes
東武亀戸線「曳舟」歩5分
|
|
Close to the famous tourist spot, Bustling streets. View from the roof balcony There are spectacular.
有名観光スポットに近い、にぎやかな街並み。ルーフバルコニーからの眺望は見応えあります。
|
Property name 物件名 | | Sumida-ku, the push-up 2-chome, newly built single-family 墨田区押上2丁目新築一戸建て |
Price 価格 | | 35,800,000 yen 3580万円 |
Floor plan 間取り | | 2LDK + S (storeroom) 2LDK+S(納戸) |
Units sold 販売戸数 | | 1 units 1戸 |
Total units 総戸数 | | 1 units 1戸 |
Land area 土地面積 | | 43.83 sq m (measured) 43.83m2(実測) |
Building area 建物面積 | | 77.81 sq m (measured) 77.81m2(実測) |
Driveway burden-road 私道負担・道路 | | 4.07 sq m , West 4m width 4.07m2、西4m幅 |
Completion date 完成時期(築年月) | | April 2014 2014年4月 |
Address 住所 | | Sumida-ku, Tokyo pushed up 2-41-8 東京都墨田区押上2-41-8 |
Traffic 交通 | | Kameidosen Tobu "towing" walk 5 minutes
Keisei Oshiage Line "Keisei towing" walk 7 minutes
Isesaki Tobu "Tokyo Sky Tree" walk 10 minutes 東武亀戸線「曳舟」歩5分
京成押上線「京成曳舟」歩7分
東武伊勢崎線「とうきょうスカイツリー」歩10分
|
Related links 関連リンク | | [Related Sites of this company] 【この会社の関連サイト】 |
Person in charge 担当者より | | [Regarding this property.] [Local sales company] Listing on the detailed documentation and model house you visit, etc., Please feel free to contact. We look forward to hearing from you from the "0120-566-877" everyone. 【この物件について】【現地販売会社】物件に関する詳細な資料やモデルハウスご見学など、お気軽に下記までお問い合わせ下さい。「0120-566-877」皆様からのご連絡をお待ちしております。 |
Contact お問い合せ先 | | TEL: 0800-603-1947 [Toll free] mobile phone ・ Also available from PHS
Caller ID is not notified
Please contact the "saw SUUMO (Sumo)"
If it does not lead, If the real estate company TEL:0800-603-1947【通話料無料】携帯電話・PHSからもご利用いただけます
発信者番号は通知されません
「SUUMO(スーモ)を見た」と問い合わせください
つながらない方、不動産会社の方は
|
Building coverage, floor area ratio 建ぺい率・容積率 | | 80% ・ 200% 80%・200% |
Time residents 入居時期 | | April 2014 schedule 2014年4月予定 |
Land of the right form 土地の権利形態 | | Ownership 所有権 |
Structure and method of construction 構造・工法 | | Wooden three-story 木造3階建 |
Use district 用途地域 | | Semi-industrial 準工業 |
Other limitations その他制限事項 | | Quasi-fire zones, 17m third kind altitude district, Second kind special industrial zone, New fire zones 準防火地域、17m第3種高度地区、第2種特別工業地区、新防火地域 |
Overview and notices その他概要・特記事項 | | Facilities: Public Water Supply, This sewage, City gas, Building confirmation number: No. H25SHC119520, Parking: car space 設備:公営水道、本下水、都市ガス、建築確認番号:第H25SHC119520号、駐車場:カースペース |
Company profile 会社概要 | | <Mediation> Minister of Land, Infrastructure and Transport (4) No. 005542 (Corporation) Tokyo Metropolitan Government Building Lots and Buildings Transaction Business Association (Corporation) metropolitan area real estate Fair Trade Council member (Ltd.) House Plaza Kinshicho store sales 2 parts Yubinbango130-0022 Sumida-ku, Tokyo Koto Bridge 4-29-16 <仲介>国土交通大臣(4)第005542号(公社)東京都宅地建物取引業協会会員 (公社)首都圏不動産公正取引協議会加盟(株)ハウスプラザ錦糸町店営業2部〒130-0022 東京都墨田区江東橋4-29-16 |
