2013
39,800,000 yen, 3LDK, 63.96 sq m
New Homes » Kanto » Tokyo » Tachikawa
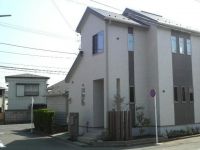 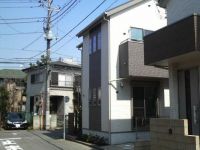
| | Tokyo Tachikawa 東京都立川市 |
| JR Chuo Line "Tachikawa" walk 15 minutes JR中央線「立川」歩15分 |
Features pickup 特徴ピックアップ | | Construction housing performance with evaluation / Design house performance with evaluation / 2 along the line more accessible / System kitchen / A quiet residential area / Corner lot / Face-to-face kitchen / Bathroom 1 tsubo or more / 2-story / Underfloor Storage / City gas 建設住宅性能評価付 /設計住宅性能評価付 /2沿線以上利用可 /システムキッチン /閑静な住宅地 /角地 /対面式キッチン /浴室1坪以上 /2階建 /床下収納 /都市ガス | Price 価格 | | 39,800,000 yen 3980万円 | Floor plan 間取り | | 3LDK 3LDK | Units sold 販売戸数 | | 1 units 1戸 | Total units 総戸数 | | 2 units 2戸 | Land area 土地面積 | | 80.04 sq m (24.21 tsubo) (Registration) 80.04m2(24.21坪)(登記) | Building area 建物面積 | | 63.96 sq m (19.34 tsubo) (measured) 63.96m2(19.34坪)(実測) | Driveway burden-road 私道負担・道路 | | Road width: 5m, Asphaltic pavement, Northwest corner lot 道路幅:5m、アスファルト舗装、北西角地 | Completion date 完成時期(築年月) | | 2013 in late January 2013年1月下旬 | Address 住所 | | Tokyo Tachikawa Nishikicho 5-15 東京都立川市錦町5-15 | Traffic 交通 | | JR Chuo Line "Tachikawa" walk 15 minutes
Tama Monorail "Shibasaki gymnasium" walk 7 minutes JR中央線「立川」歩15分
多摩都市モノレール「柴崎体育館」歩7分
| Related links 関連リンク | | [Related Sites of this company] 【この会社の関連サイト】 | Contact お問い合せ先 | | TEL: 0120-710338 [Toll free] Please contact the "saw SUUMO (Sumo)" TEL:0120-710338【通話料無料】「SUUMO(スーモ)を見た」と問い合わせください | Building coverage, floor area ratio 建ぺい率・容積率 | | Kenpei rate: 40%, Volume ratio: 80% 建ペい率:40%、容積率:80% | Time residents 入居時期 | | Immediate available 即入居可 | Land of the right form 土地の権利形態 | | Ownership 所有権 | Structure and method of construction 構造・工法 | | Wooden 2-story 木造2階建 | Construction 施工 | | Misawa Homes Tama Co., Ltd. ミサワホーム多摩株式会社 | Use district 用途地域 | | One low-rise 1種低層 | Land category 地目 | | Residential land 宅地 | Company profile 会社概要 | | <Seller> Governor of Tokyo (1) the first 089,930 No. Misawa Homes Tama Co., Ltd. Real Estate Division Yubinbango190-0023 Tachikawa City, Tokyo Shibasaki-cho 6-17-16 <売主>東京都知事(1)第089930号ミサワホーム多摩(株)不動産課〒190-0023 東京都立川市柴崎町6-17-16 |
Local appearance photo現地外観写真 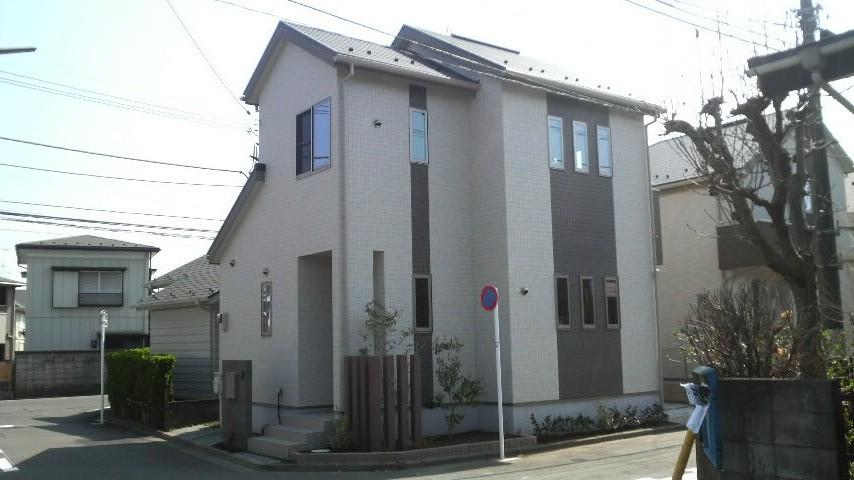 Local (March 2013) Shooting
現地(2013年3月)撮影
Otherその他 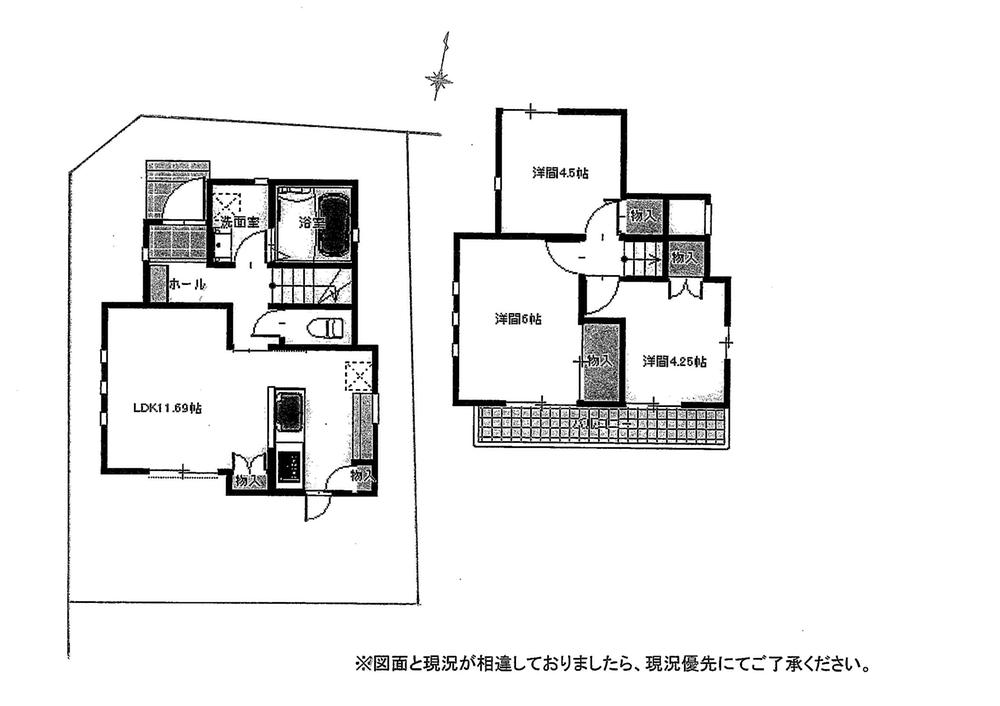 Floor plan
間取り図
Local photos, including front road前面道路含む現地写真 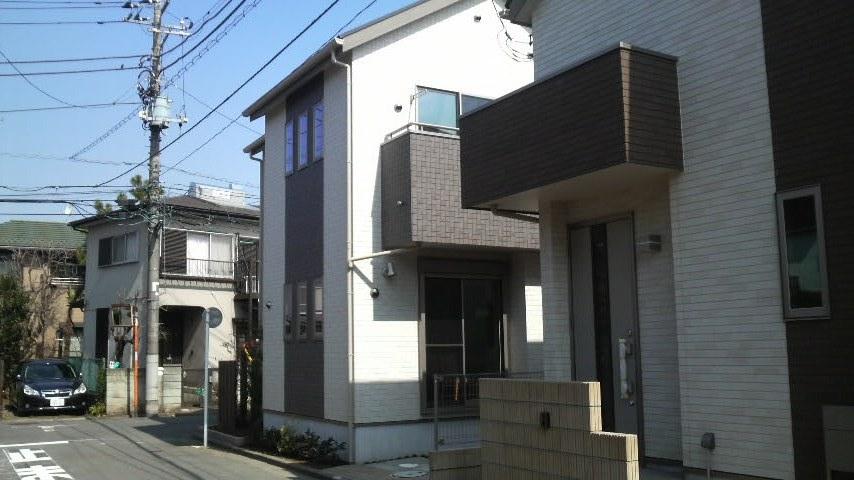 Local (March 2013) Shooting
現地(2013年3月)撮影
Bathroom浴室 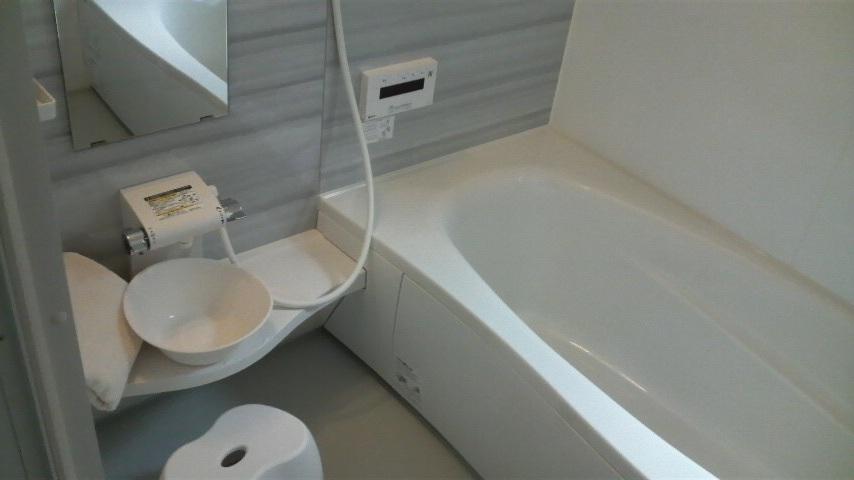 Indoor (March 2013) Shooting
室内(2013年3月)撮影
Kitchenキッチン 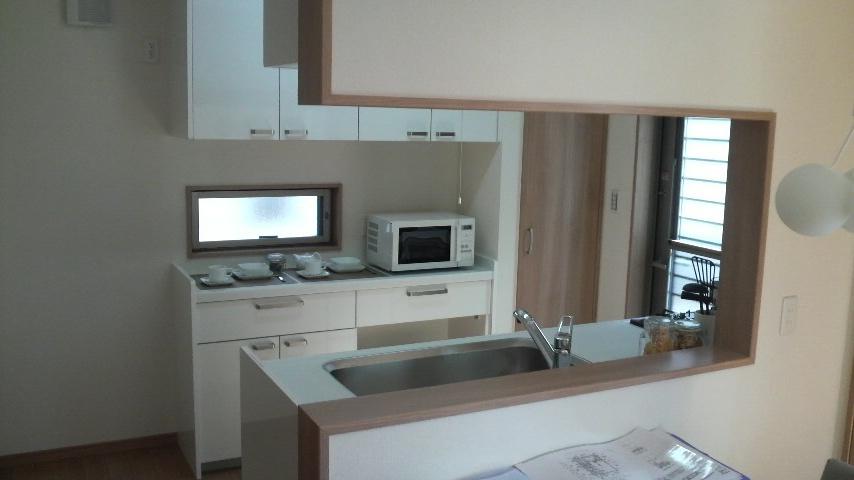 Indoor (March 2013) Shooting
室内(2013年3月)撮影
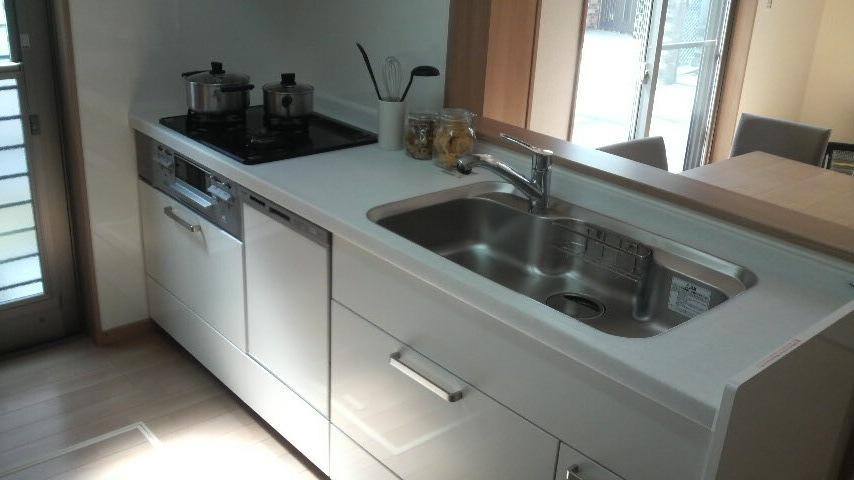 Indoor (March 2013) Shooting
室内(2013年3月)撮影
Location
|







