New Homes » Kanto » Tokyo » Tachikawa
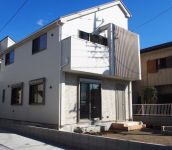 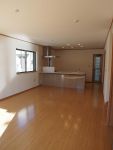
| | Tokyo Tachikawa 東京都立川市 |
| Seibu Haijima Line "Musashi Sunagawa" walk 11 minutes 西武拝島線「武蔵砂川」歩11分 |
| ● final 1 building! ! ● Seibu Haijima Line "Musashi Sunagawa" station walk 11 minutes! ● good day facing the south road ●最終1棟!!●西武拝島線『武蔵砂川』駅徒歩11分!●南道路に面し日当たり良好 |
| ■ □ ■ □ ■ □ ■ □ ■ □ ■ □ ■ □ ■ □ ■ □ ■ □ ■ □ ■ □ ■ □ ■ □ ■ □ ■ □ ■ □ ■ □ It is a popular cafe-style kitchen specification (● ^ o ^ ●) spacious flooring with a full-length mirror in with under-floor heating entrance storage of TES is to living in LDk18 Pledge or more wide 15 cm! Scratch with less ... because it is stainless steel guard, Such as such as wax unnecessary ... enhancement ・ Peace of mind ・ It becomes a building specification which colors the lives of satisfaction because it will guide, Please feel free to contact us (* ^ _ ^ *) ■ □ ■ □ ■ □ ■ □ ■ □ ■ □ ■ □ ■ □ ■ □ ■ □ ■ □ ■ □ ■ □ ■ □ ■ □ ■ □ ■ □ ■ □ ■□■□■□■□■□■□■□■□■□■□■□■□■□■□■□■□■□■□人気のカフェスタイルキッチン仕様です(●^o^●)LDk18帖以上で広々リビングにはTESの床暖房付玄関収納には姿見付フローリングは幅広15センチ!傷が付きにくく…ステンガードされているため、ワックス不要などなど…充実・安心・満足の暮らしを彩る建物仕様になっておりますご案内致しますので、お気軽にお問合せください(*^_^*)■□■□■□■□■□■□■□■□■□■□■□■□■□■□■□■□■□■□ |
Features pickup 特徴ピックアップ | | Parking two Allowed / Facing south / Yang per good / All room storage / Siemens south road / A quiet residential area / 2-story / Leafy residential area 駐車2台可 /南向き /陽当り良好 /全居室収納 /南側道路面す /閑静な住宅地 /2階建 /緑豊かな住宅地 | Event information イベント情報 | | Local guide meeting schedule / During the public time / 9:00 ~ 18:00 ■ □ ■ □ ■ □ ■ □ ■ □ ■ ■ □ ■ □ ■ □ ■ □ ■ □ ■ I T point gifts for customers to 10000 points of your conclusion of a contract in our company (● ^ o ^ ●) For more information please feel free to staff ■ □ ■ □ ■ □ ■ □ ■ □ ■ ■ □ ■ □ ■ □ ■ □ ■ □ ■ 現地案内会日程/公開中時間/9:00 ~ 18:00■□■□■□■□■□■■□■□■□■□■□■弊社でご成約のお客様に10000ポイントのTポイントプレゼント致します(●^o^●)詳細はスタッフまでお気軽にどうぞ■□■□■□■□■□■■□■□■□■□■□■ | Price 価格 | | 38,800,000 yen 3880万円 | Floor plan 間取り | | 4LDK 4LDK | Units sold 販売戸数 | | 1 units 1戸 | Total units 総戸数 | | 3 units 3戸 | Land area 土地面積 | | 117.01 sq m (measured) 117.01m2(実測) | Building area 建物面積 | | 93.28 sq m (measured) 93.28m2(実測) | Driveway burden-road 私道負担・道路 | | Road width: South: 5m (driveway equity: 22.93 sq m × 3 minutes of 1 道路幅:南:5m(私道持分:22.93m2×3分の1 | Completion date 完成時期(築年月) | | 2013 mid-November 2013年11月中旬 | Address 住所 | | Tokyo Tachikawa Sunagawa-cho 3 東京都立川市砂川町3 | Traffic 交通 | | Seibu Haijima Line "Musashi Sunagawa" walk 11 minutes 西武拝島線「武蔵砂川」歩11分
| Related links 関連リンク | | [Related Sites of this company] 【この会社の関連サイト】 | Contact お問い合せ先 | | TEL: 0800-809-8284 [Toll free] mobile phone ・ Also available from PHS
Caller ID is not notified
Please contact the "saw SUUMO (Sumo)"
If it does not lead, If the real estate company TEL:0800-809-8284【通話料無料】携帯電話・PHSからもご利用いただけます
発信者番号は通知されません
「SUUMO(スーモ)を見た」と問い合わせください
つながらない方、不動産会社の方は
| Building coverage, floor area ratio 建ぺい率・容積率 | | Kenpei rate: 40%, Volume ratio: 80% 建ペい率:40%、容積率:80% | Time residents 入居時期 | | Immediate available 即入居可 | Land of the right form 土地の権利形態 | | Ownership 所有権 | Structure and method of construction 構造・工法 | | Wooden 2-story (framing method) 木造2階建(軸組工法) | Use district 用途地域 | | One low-rise 1種低層 | Land category 地目 | | Residential land 宅地 | Overview and notices その他概要・特記事項 | | Building confirmation number: 1008 No. 建築確認番号:1008号 | Company profile 会社概要 | | <Mediation> Governor of Tokyo (1) No. 095107 (Ltd.) land first Yubinbango190-0022 Tokyo Tachikawa Nishikicho 4-4-2-401 <仲介>東京都知事(1)第095107号(株)ランドファースト〒190-0022 東京都立川市錦町4-4-2-401 |
Local appearance photo現地外観写真 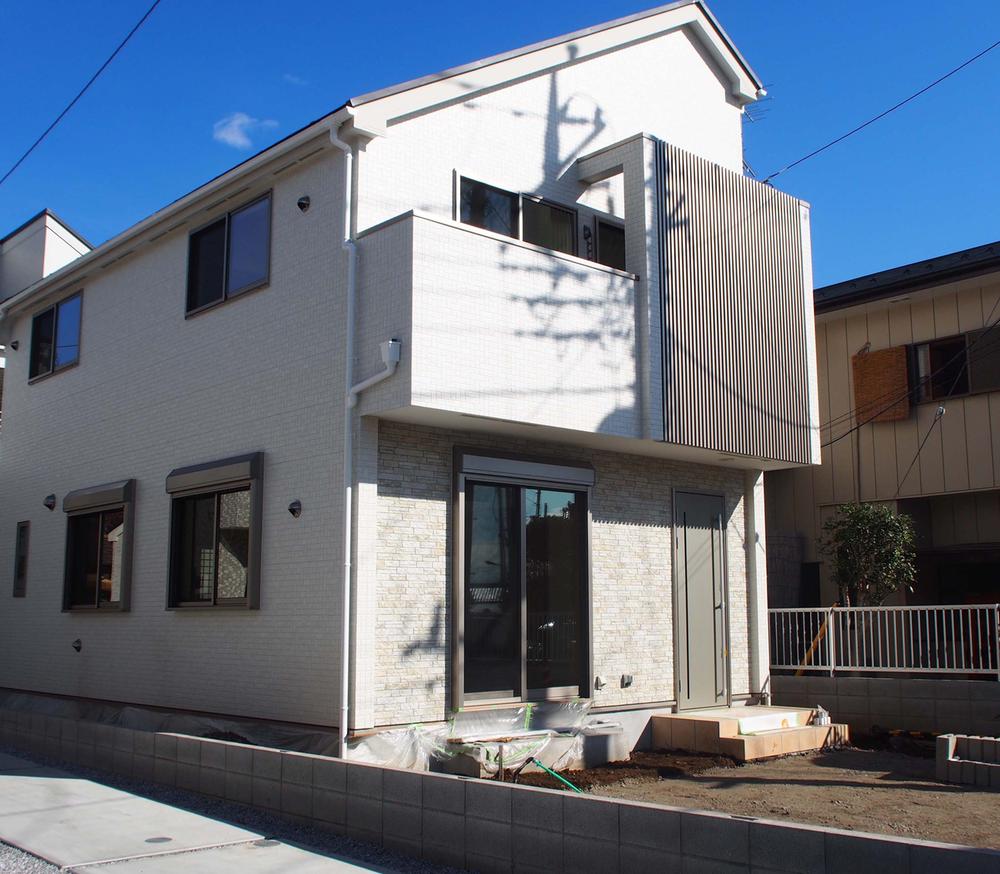 Local (11 May 2013) Shooting
現地(2013年11月)撮影
Livingリビング 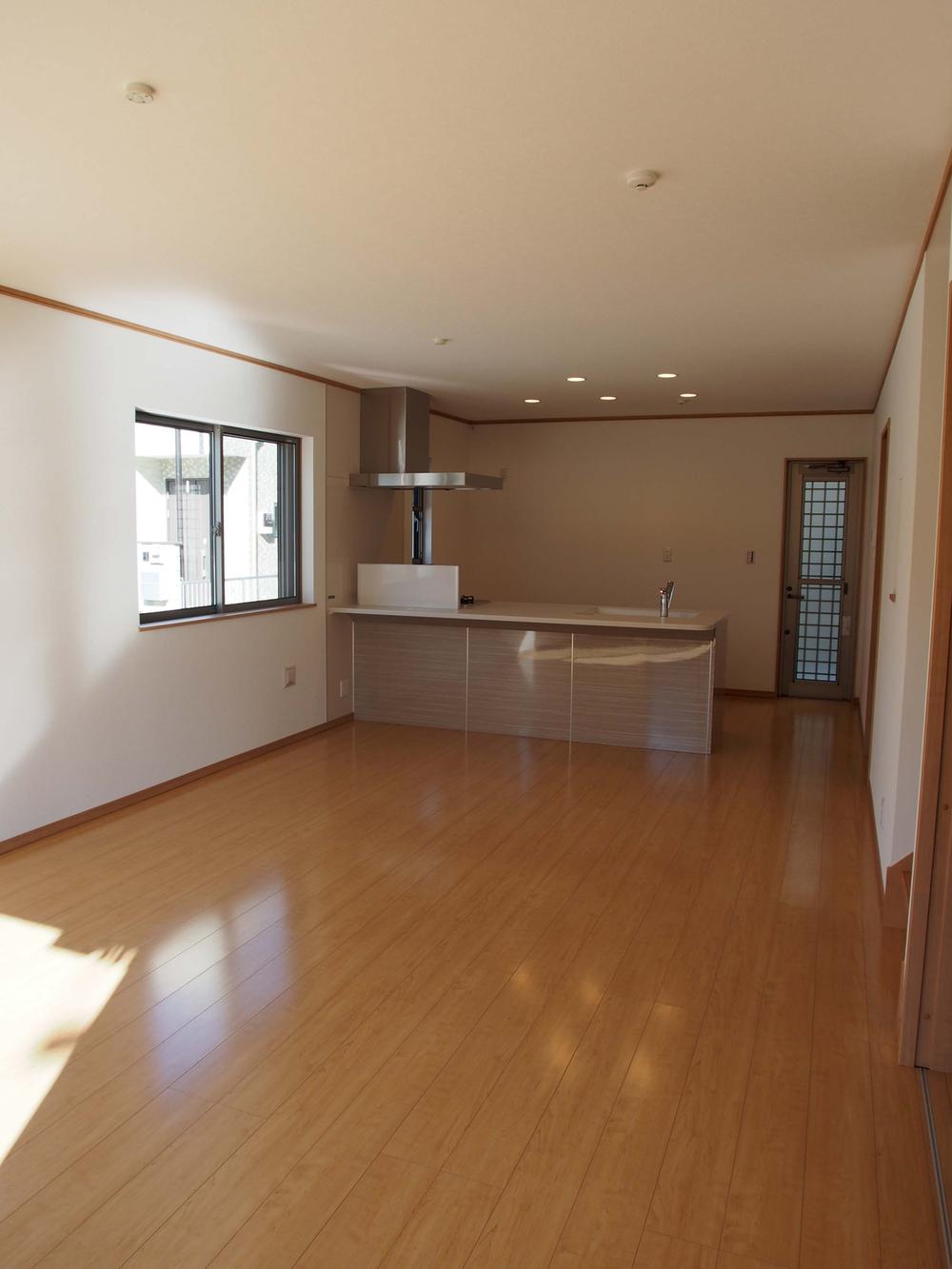 Indoor (12 May 2013) Shooting Spacious is 18 quires more.
室内(2013年12月)撮影
18帖以上で広々です。
Kitchenキッチン 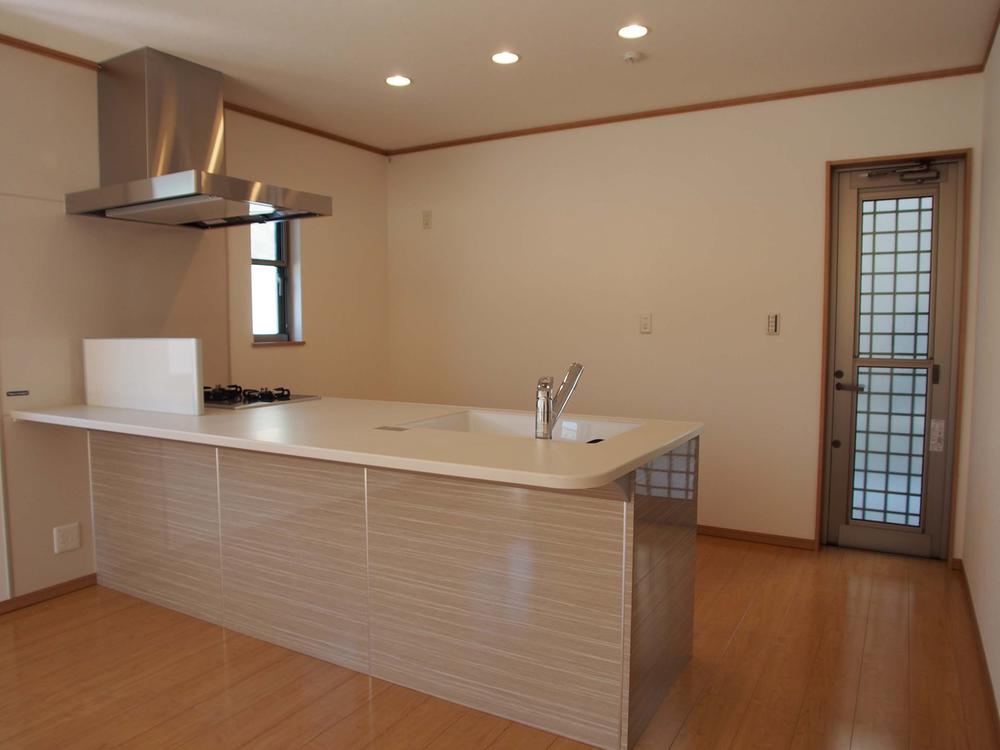 Indoor (12 May 2013) Shooting Cafe style kitchen
室内(2013年12月)撮影
カフェスタイルキッチン
Floor plan間取り図 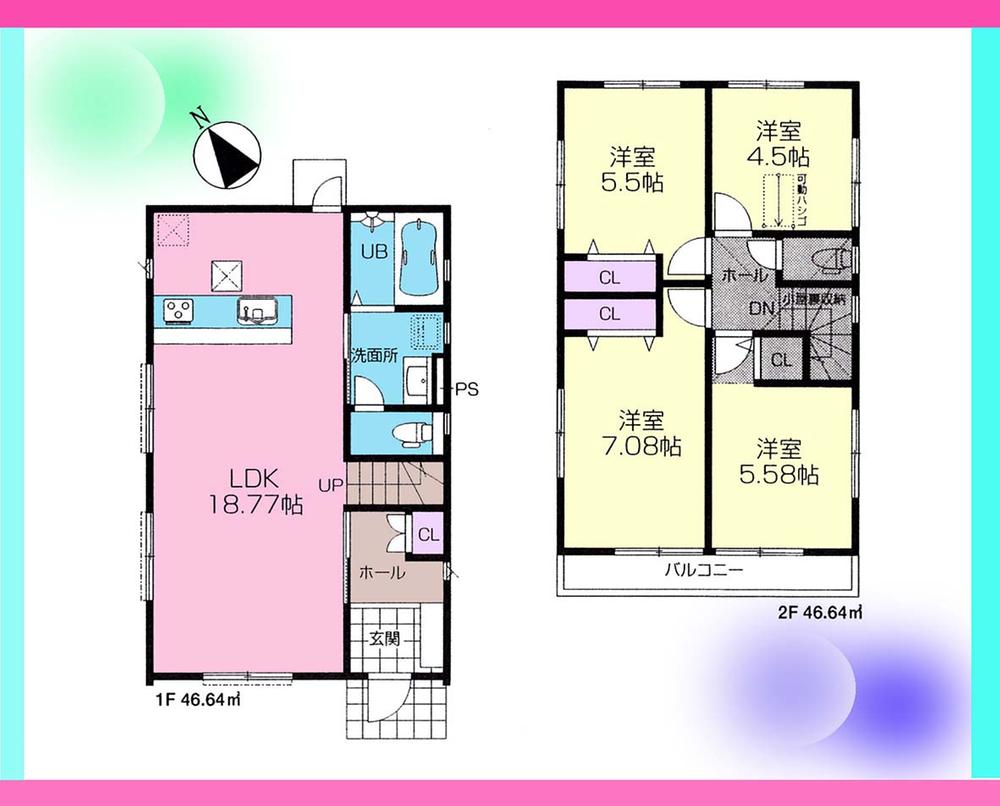 (1 Building), Price 38,800,000 yen, 4LDK, Land area 117.01 sq m , Building area 93.28 sq m
(1号棟)、価格3880万円、4LDK、土地面積117.01m2、建物面積93.28m2
Bathroom浴室 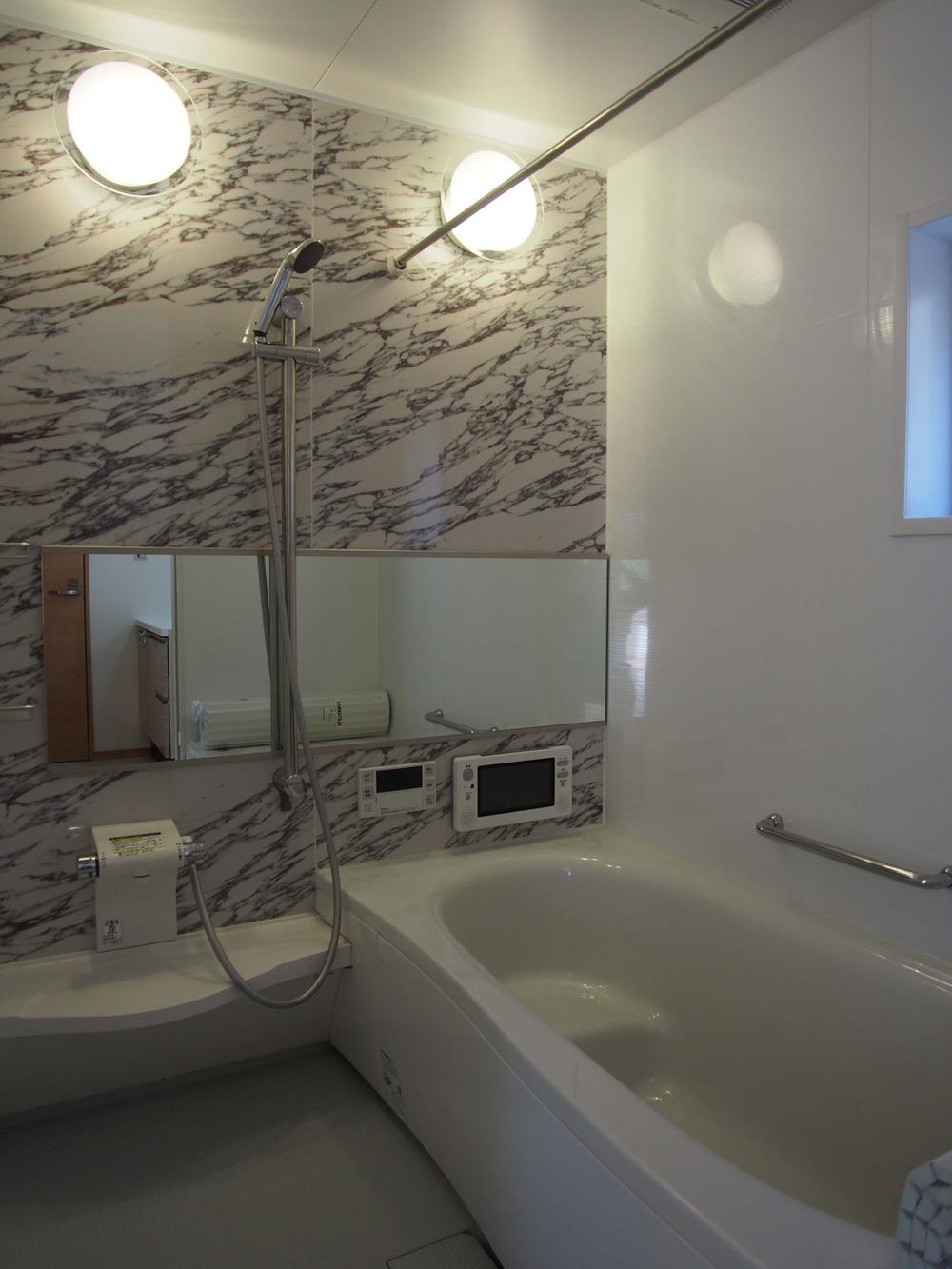 Indoor (12 May 2013) Shooting bath
室内(2013年12月)撮影
お風呂
Wash basin, toilet洗面台・洗面所 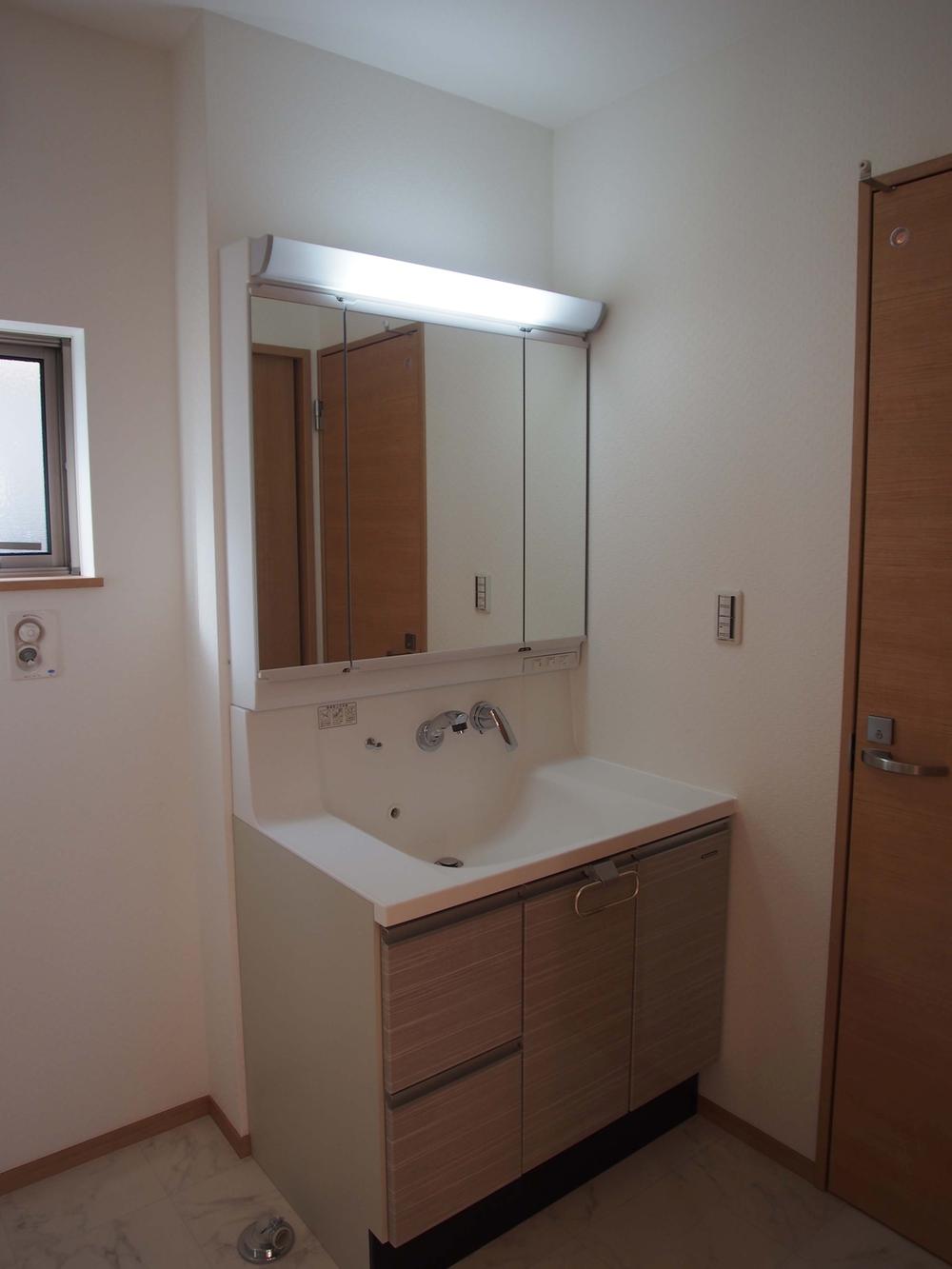 Indoor (12 May 2013) Shooting
室内(2013年12月)撮影
Receipt収納 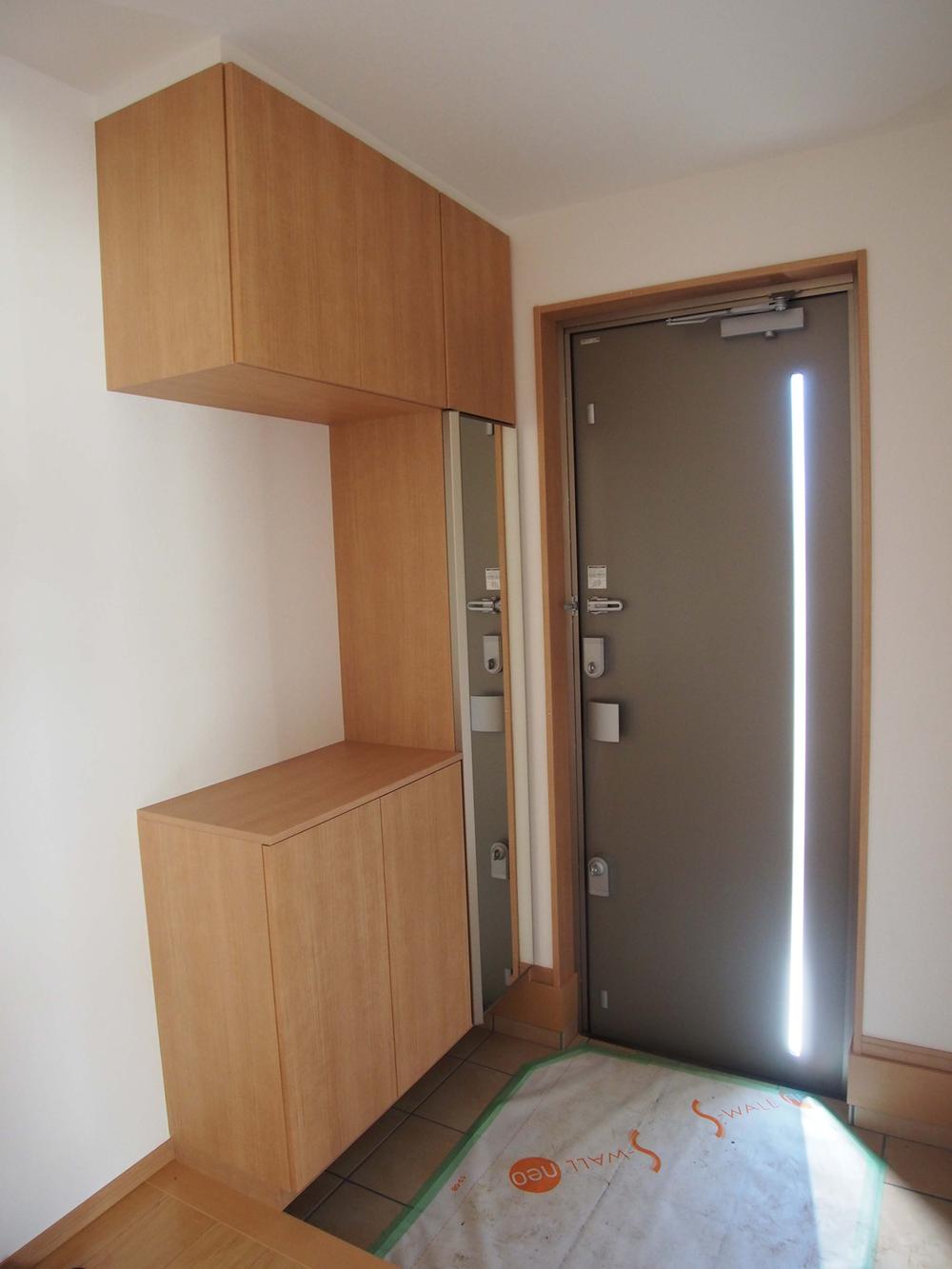 Indoor (12 May 2013) Shooting
室内(2013年12月)撮影
Supermarketスーパー 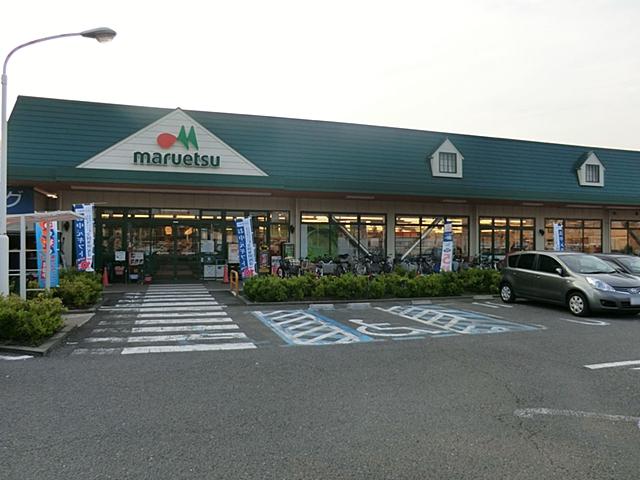 613m until Maruetsu Musashi Sunagawa shop
マルエツ武蔵砂川店まで613m
Junior high school中学校 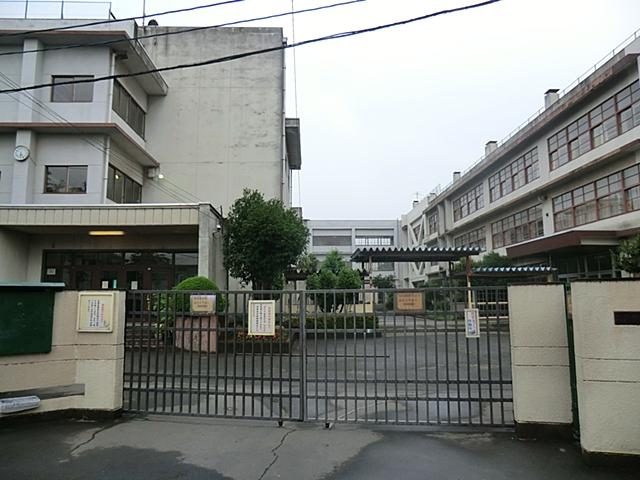 1420m to Tachikawa Municipal Tachikawa fifth junior high school
立川市立立川第五中学校まで1420m
Primary school小学校 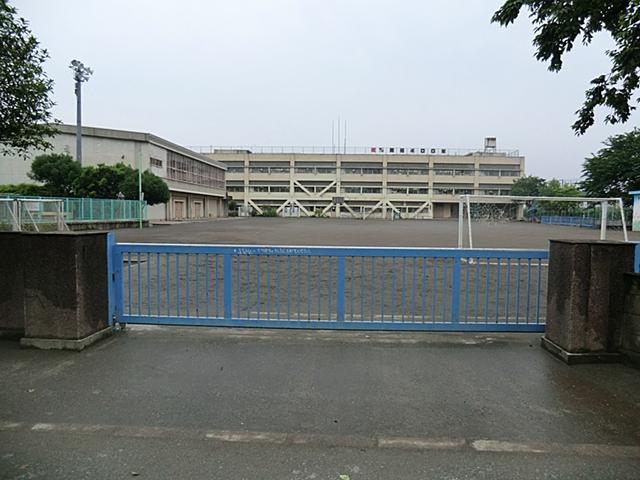 930m to Tachikawa Municipal ninth elementary school
立川市立第九小学校まで930m
Kindergarten ・ Nursery幼稚園・保育園 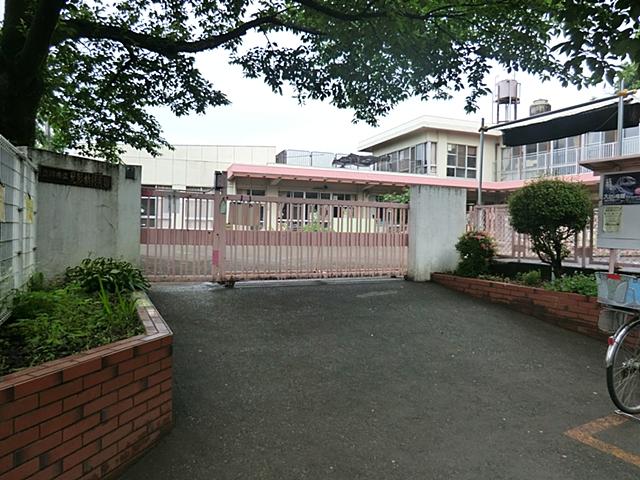 Mikage Bridge 90m to nursery school
見影橋保育園まで90m
Park公園 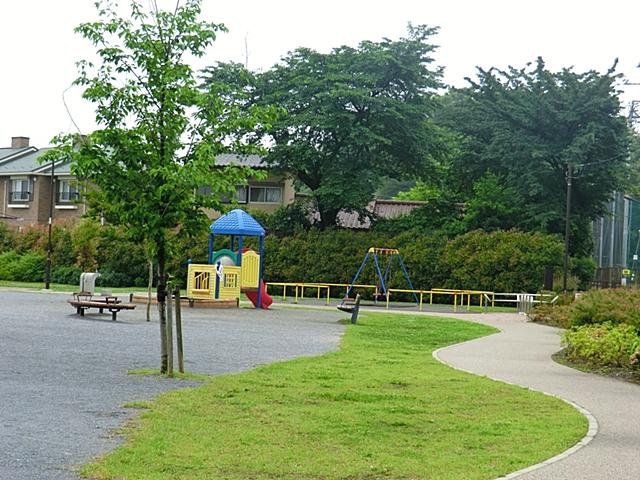 Until Mikagekyo park 240m
見影橋公園まで240m
Location
| 












