New Homes » Kanto » Tokyo » Tachikawa
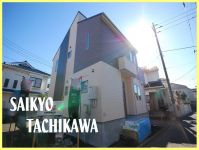 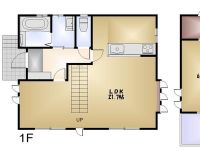
| | Tokyo Tachikawa 東京都立川市 |
| JR Nambu Line "Nishi Kunitachi" walk 8 minutes JR南武線「西国立」歩8分 |
| |Local sneak preview held in! Please contact us in advance. We present QUO card 2000 yen to customers who gave us contact us in advance! ! Free Dial 0120-64-1188 |現地内覧会開催中!事前にお問合せ下さい。事前にご連絡くださったお客様にQUOカード2000円分差し上げます!!Free Dial 0120-64-1188 |
| Pre-ground survey, Vibration Control ・ Seismic isolation ・ Earthquake resistant, Parking two Allowed, 2 along the line more accessible, LDK20 tatami mats or more, Facing south, Corresponding to the flat-35S, Year Available, Super close, System kitchen, Bathroom Dryer, Yang per good, All room storage, Flat to the station, A quiet residential area, Around traffic fewer, Corner lot, Starting station, garden, Washbasin with shower, Face-to-face kitchen, 3 face lighting, Barrier-free, Toilet 2 places, Bathroom 1 tsubo or more, 2-story, Double-glazing, Warm water washing toilet seat, Nantei, Underfloor Storage, The window in the bathroom, TV monitor interphone, Ventilation good, All living room flooring, Dish washing dryer, Walk-in closet, Water filter, City gas, All rooms are two-sided lighting, Fireworks viewing, Flat terrain 地盤調査済、制震・免震・耐震、駐車2台可、2沿線以上利用可、LDK20畳以上、南向き、フラット35Sに対応、年内入居可、スーパーが近い、システムキッチン、浴室乾燥機、陽当り良好、全居室収納、駅まで平坦、閑静な住宅地、周辺交通量少なめ、角地、始発駅、庭、シャワー付洗面台、対面式キッチン、3面採光、バリアフリー、トイレ2ヶ所、浴室1坪以上、2階建、複層ガラス、温水洗浄便座、南庭、床下収納、浴室に窓、TVモニタ付インターホン、通風良好、全居室フローリング、食器洗乾燥機、ウォークインクロゼット、浄水器、都市ガス、全室2面採光、花火大会鑑賞、平坦地 |
Features pickup 特徴ピックアップ | | Corresponding to the flat-35S / Pre-ground survey / Vibration Control ・ Seismic isolation ・ Earthquake resistant / Year Available / Parking two Allowed / 2 along the line more accessible / LDK20 tatami mats or more / Super close / Facing south / System kitchen / Bathroom Dryer / Yang per good / All room storage / Flat to the station / A quiet residential area / Around traffic fewer / Corner lot / Starting station / garden / Washbasin with shower / Face-to-face kitchen / Wide balcony / 3 face lighting / Barrier-free / Toilet 2 places / Bathroom 1 tsubo or more / 2-story / South balcony / Double-glazing / Warm water washing toilet seat / Nantei / Underfloor Storage / The window in the bathroom / TV monitor interphone / Ventilation good / All living room flooring / Dish washing dryer / Walk-in closet / Water filter / City gas / All rooms are two-sided lighting / Fireworks viewing / roof balcony / Flat terrain フラット35Sに対応 /地盤調査済 /制震・免震・耐震 /年内入居可 /駐車2台可 /2沿線以上利用可 /LDK20畳以上 /スーパーが近い /南向き /システムキッチン /浴室乾燥機 /陽当り良好 /全居室収納 /駅まで平坦 /閑静な住宅地 /周辺交通量少なめ /角地 /始発駅 /庭 /シャワー付洗面台 /対面式キッチン /ワイドバルコニー /3面採光 /バリアフリー /トイレ2ヶ所 /浴室1坪以上 /2階建 /南面バルコニー /複層ガラス /温水洗浄便座 /南庭 /床下収納 /浴室に窓 /TVモニタ付インターホン /通風良好 /全居室フローリング /食器洗乾燥機 /ウォークインクロゼット /浄水器 /都市ガス /全室2面採光 /花火大会鑑賞 /ルーフバルコニー /平坦地 | Event information イベント情報 | | Local sales meetings (Please be sure to ask in advance) schedule / Every Saturday, Sunday and public holidays time / 9:00 ~ 18:00|Local sneak preview held in! Please contact us in advance. We present QUO card 2000 yen to customers who gave us contact us in advance! ! Free Dial 0120-64-1188 現地販売会(事前に必ずお問い合わせください)日程/毎週土日祝時間/9:00 ~ 18:00|現地内覧会開催中!事前にお問合せ下さい。事前にご連絡くださったお客様にQUOカード2000円分差し上げます!!Free Dial 0120-64-1188 | Price 価格 | | 48,800,000 yen 4880万円 | Floor plan 間取り | | 3LDK 3LDK | Units sold 販売戸数 | | 1 units 1戸 | Total units 総戸数 | | 1 units 1戸 | Land area 土地面積 | | 115.4 sq m 115.4m2 | Building area 建物面積 | | 91.32 sq m 91.32m2 | Driveway burden-road 私道負担・道路 | | Nothing, North 5m width, East 5m width, West 5m width 無、北5m幅、東5m幅、西5m幅 | Completion date 完成時期(築年月) | | November 2013 2013年11月 | Address 住所 | | Tokyo Tachikawa robe-cho 2-1-30 東京都立川市羽衣町2-1-30 | Traffic 交通 | | JR Nambu Line "Nishi Kunitachi" walk 8 minutes
JR Chuo Line "Tachikawa" walk 19 minutes
JR Chuo Line "National" walk 21 minutes JR南武線「西国立」歩8分
JR中央線「立川」歩19分
JR中央線「国立」歩21分
| Related links 関連リンク | | [Related Sites of this company] 【この会社の関連サイト】 | Person in charge 担当者より | | Personnel Yosuke Adachi Age: 30 Daigyokai Experience: 3 years Xijing Home My name is Adachi. Customer I'll try hard until you find the assent to home. What kind of thing is also consult First. 担当者安達 洋輔年齢:30代業界経験:3年西京ホーム 安達と申します。お客様が御納得する家が見つかるまで一生懸命頑張ります。まずはどのようなことでも御相談下さい。 | Contact お問い合せ先 | | TEL: 0800-603-3247 [Toll free] mobile phone ・ Also available from PHS
Caller ID is not notified
Please contact the "saw SUUMO (Sumo)"
If it does not lead, If the real estate company TEL:0800-603-3247【通話料無料】携帯電話・PHSからもご利用いただけます
発信者番号は通知されません
「SUUMO(スーモ)を見た」と問い合わせください
つながらない方、不動産会社の方は
| Building coverage, floor area ratio 建ぺい率・容積率 | | 40% ・ 80% 40%・80% | Time residents 入居時期 | | Consultation 相談 | Land of the right form 土地の権利形態 | | Ownership 所有権 | Structure and method of construction 構造・工法 | | Wooden 2-story 木造2階建 | Use district 用途地域 | | One low-rise 1種低層 | Overview and notices その他概要・特記事項 | | Contact: Yosuke Adachi, Facilities: Public Water Supply, This sewage, City gas, Building confirmation number: No. 13UDI3T Ken 01168, Parking: car space 担当者:安達 洋輔、設備:公営水道、本下水、都市ガス、建築確認番号:第13UDI3T建01168号、駐車場:カースペース | Company profile 会社概要 | | <Mediation> Governor of Tokyo (3) No. 080089 (Corporation) All Japan Real Estate Association (Corporation) metropolitan area real estate Fair Trade Council member (Ltd.) Xijing home Tachikawa head office Yubinbango190-0012 Tokyo Tachikawa Akebonocho 1-11-9 Gohikariakebono the second building <仲介>東京都知事(3)第080089号(公社)全日本不動産協会会員 (公社)首都圏不動産公正取引協議会加盟(株)西京ホーム立川本店〒190-0012 東京都立川市曙町1-11-9 五光曙第2ビル |
Local appearance photo現地外観写真 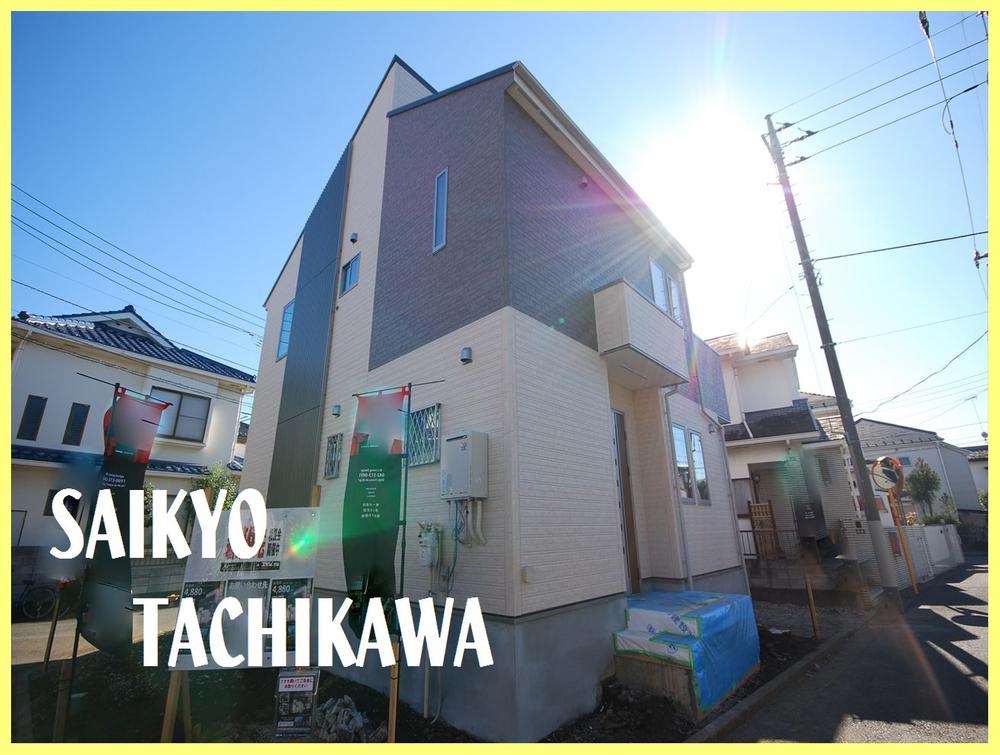 2013 November shooting
2013年11月撮影
Floor plan間取り図 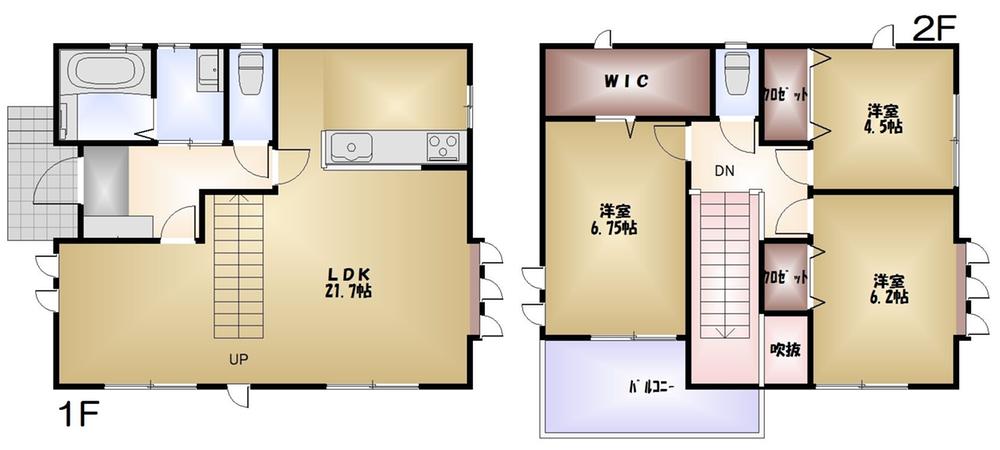 48,800,000 yen, 3LDK, Land area 115.4 sq m , Building area 91.32 sq m floor plan
4880万円、3LDK、土地面積115.4m2、建物面積91.32m2 間取り図
Livingリビング 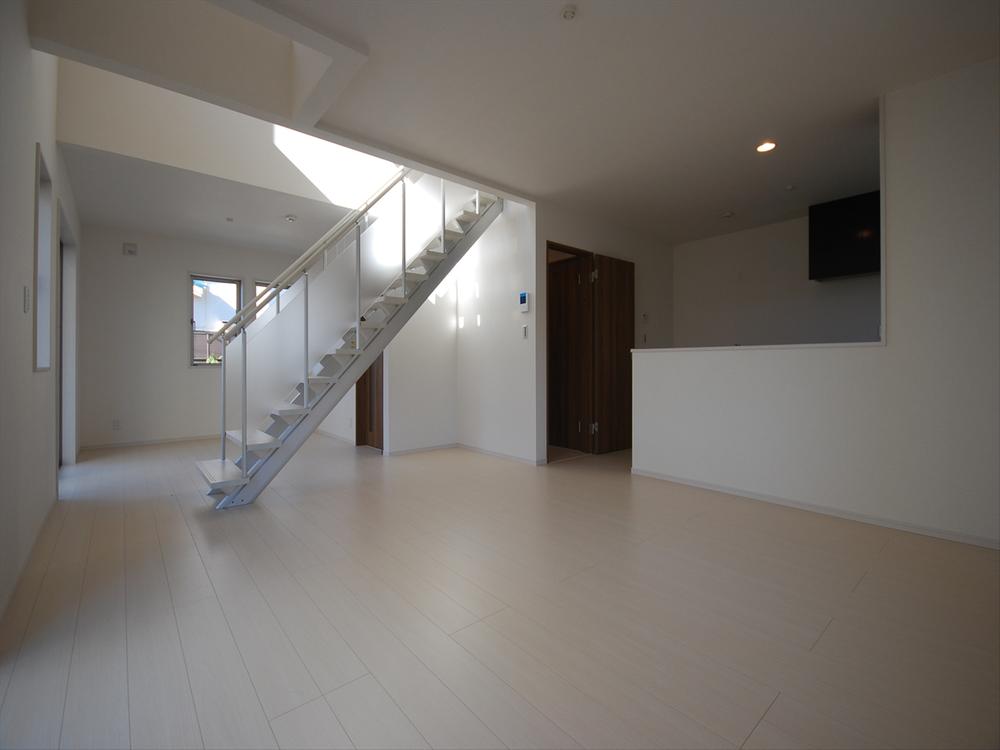 2013 November shooting
2013年11月撮影
Local appearance photo現地外観写真 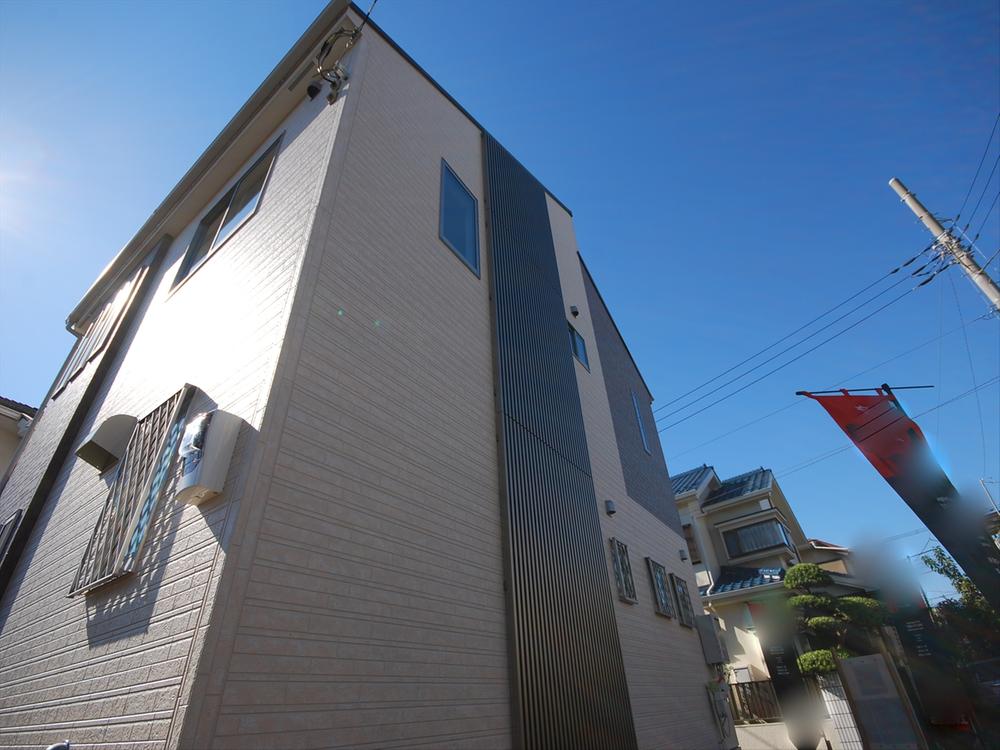 2013 November shooting
2013年11月撮影
Livingリビング 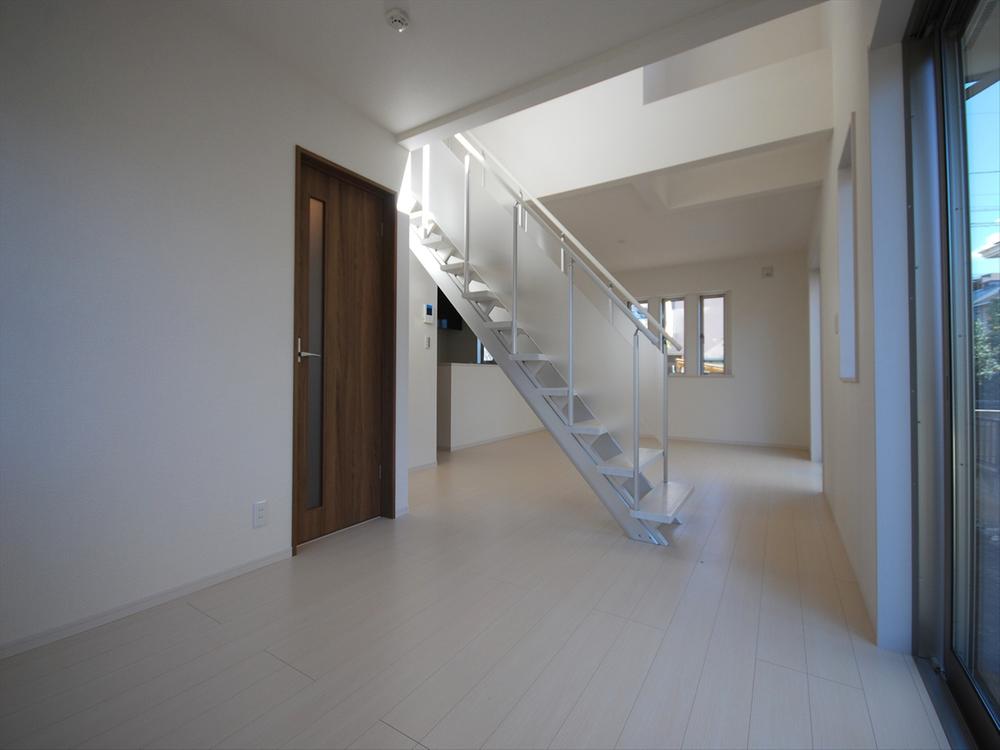 2013 November shooting
2013年11月撮影
Bathroom浴室 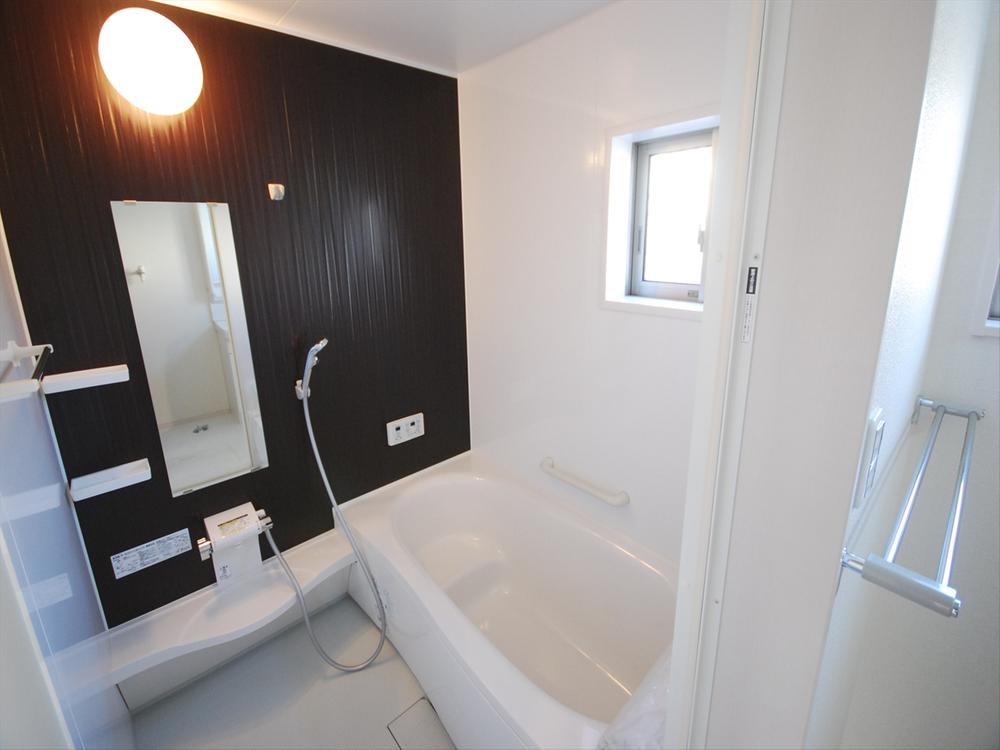 2013 November shooting
2013年11月撮影
Kitchenキッチン 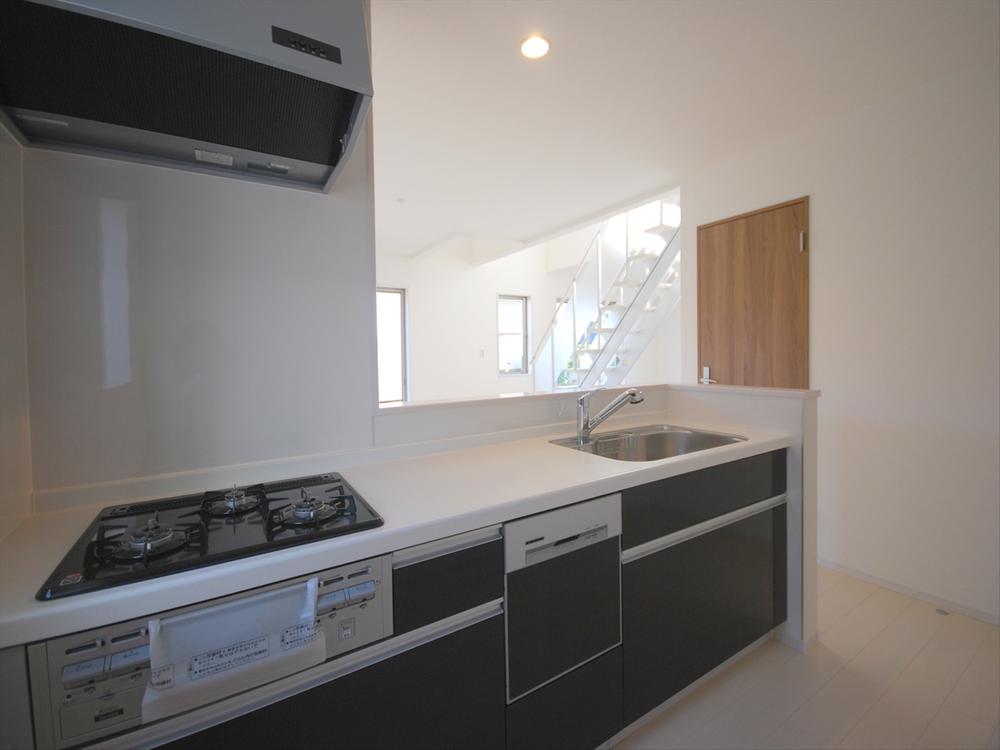 2013 November shooting
2013年11月撮影
Non-living roomリビング以外の居室 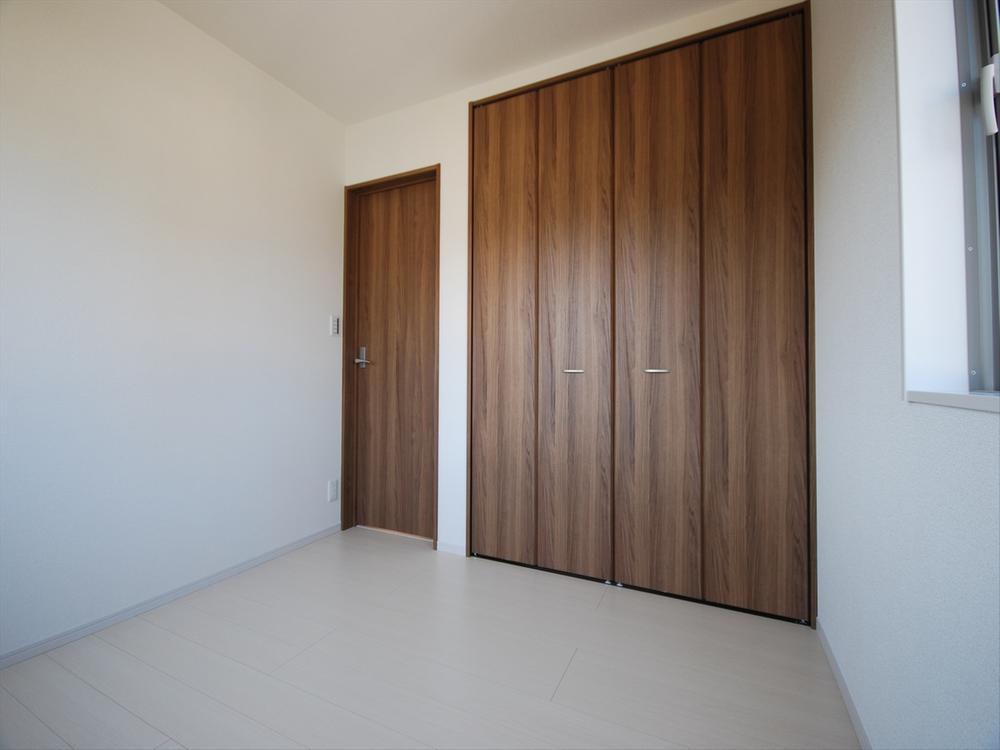 2013 November shooting
2013年11月撮影
Wash basin, toilet洗面台・洗面所 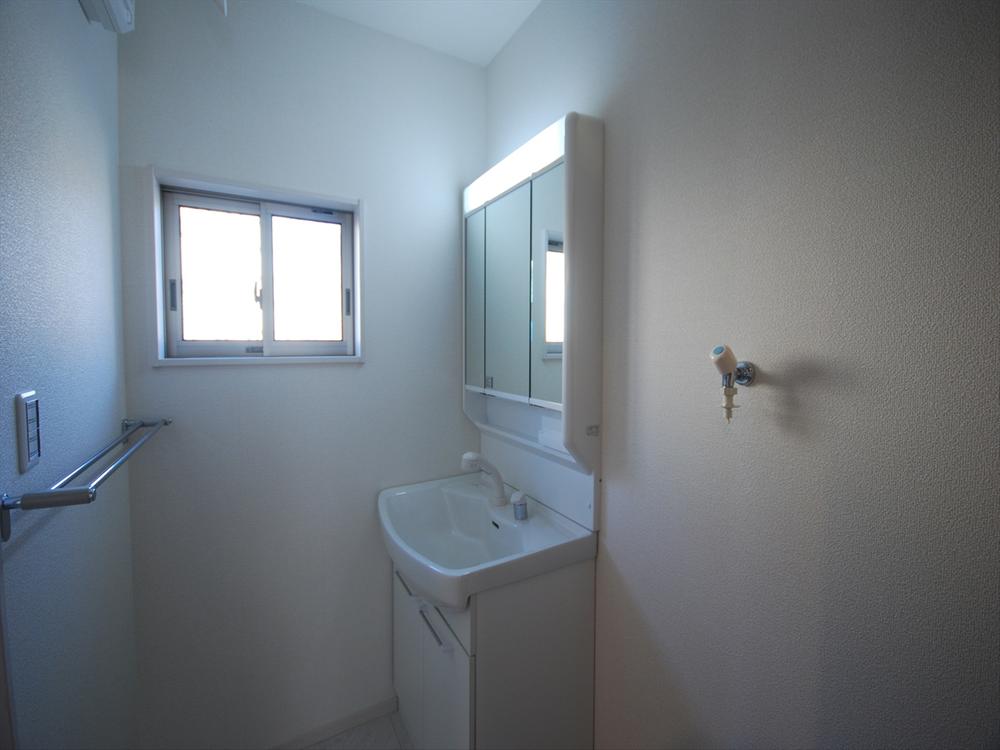 2013 November shooting
2013年11月撮影
Receipt収納 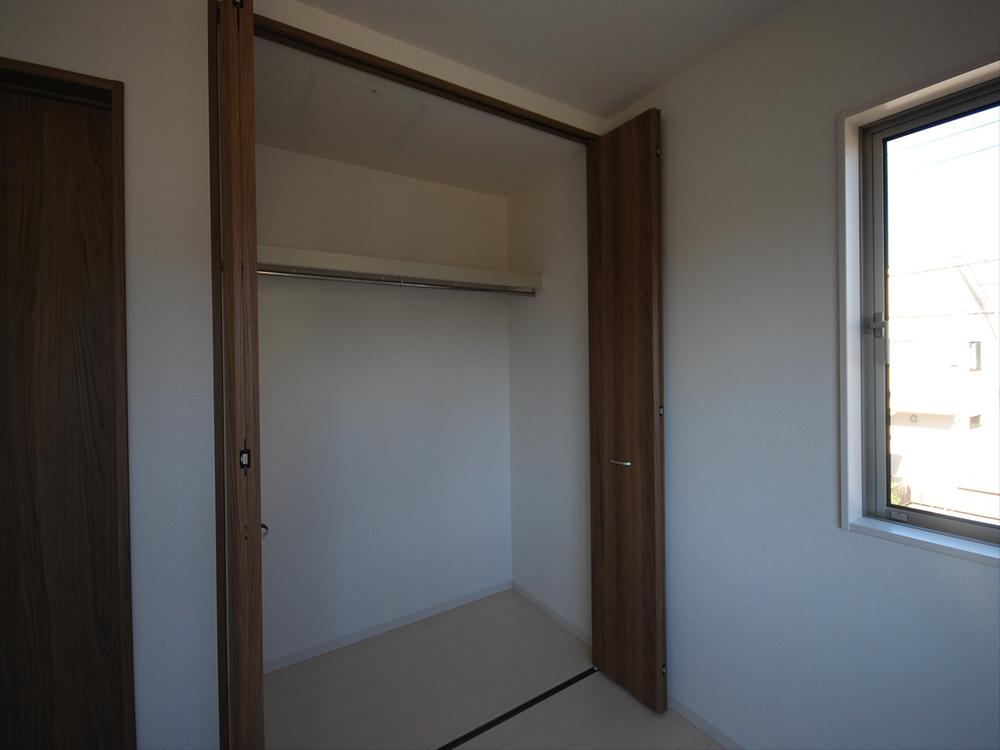 2013 November shooting
2013年11月撮影
Toiletトイレ 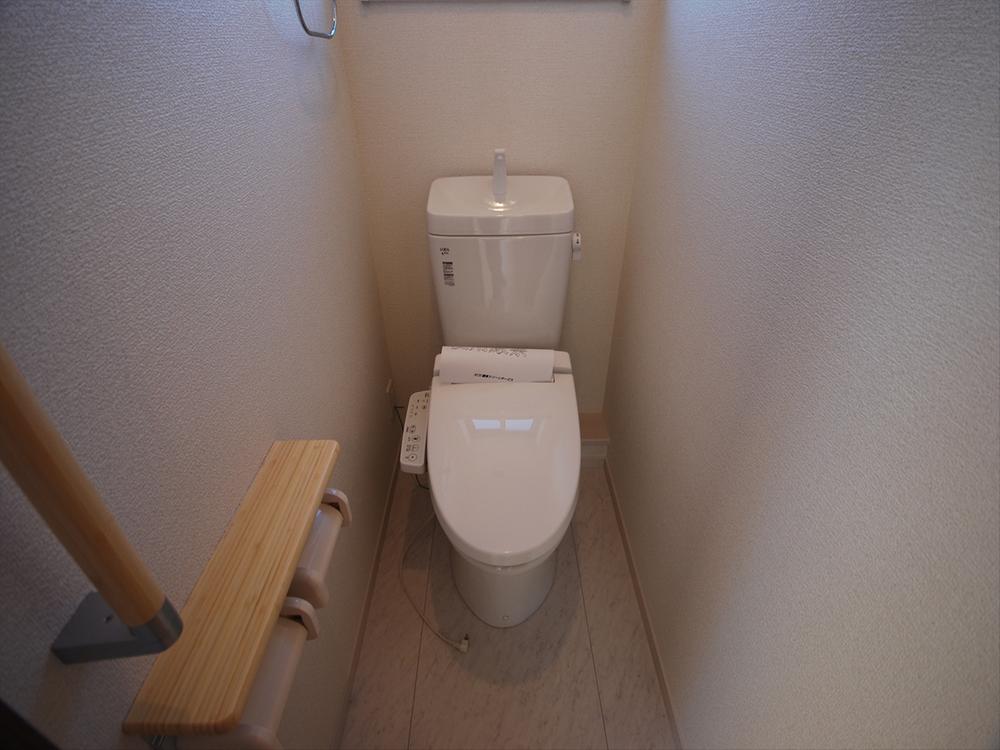 2013 November shooting
2013年11月撮影
Local photos, including front road前面道路含む現地写真 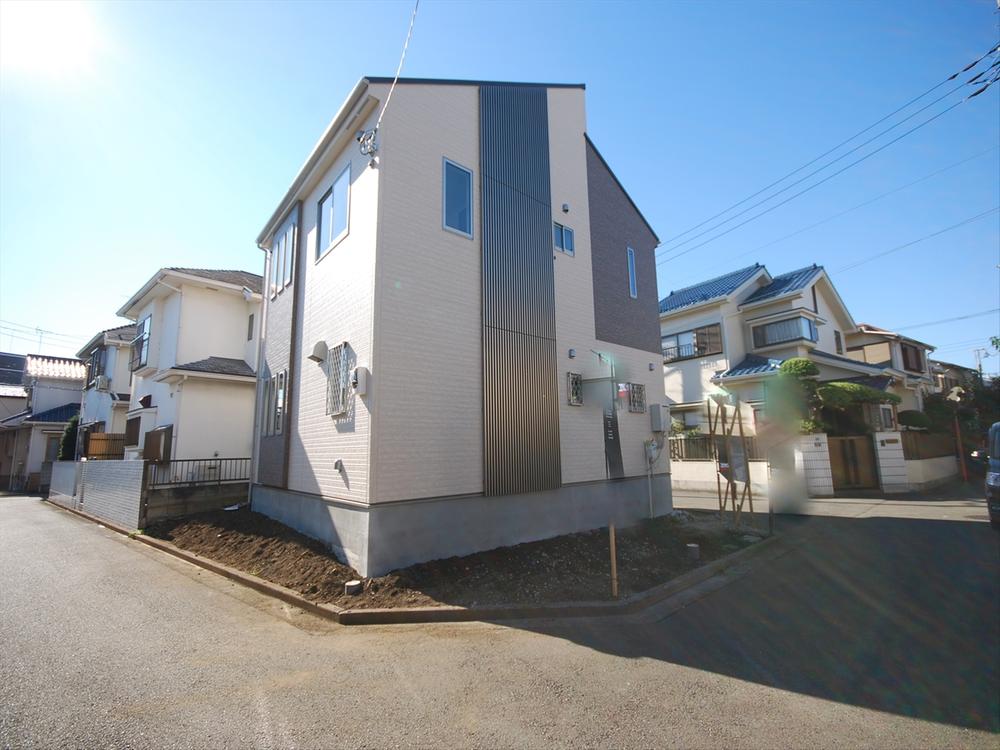 2013 November shooting
2013年11月撮影
Balconyバルコニー 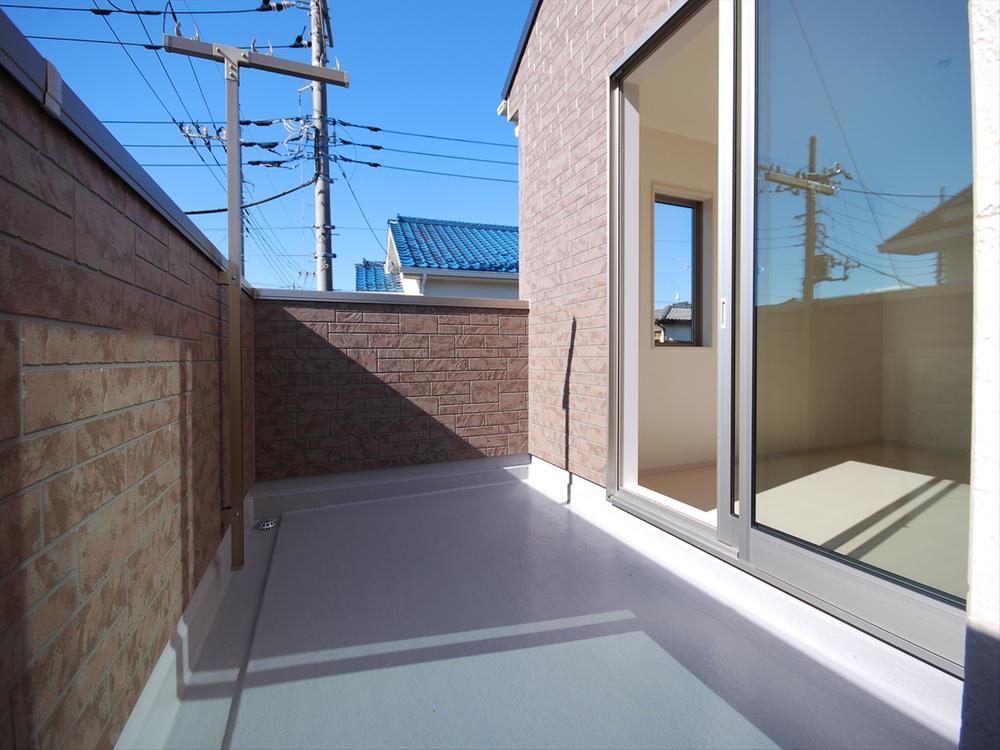 2013 November shooting
2013年11月撮影
Supermarketスーパー 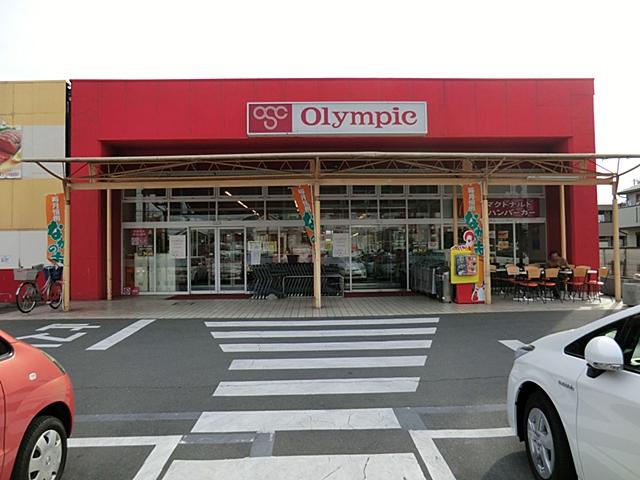 486m to Olympic hypermarket National shop
Olympicハイパーマーケット国立店まで486m
Other introspectionその他内観 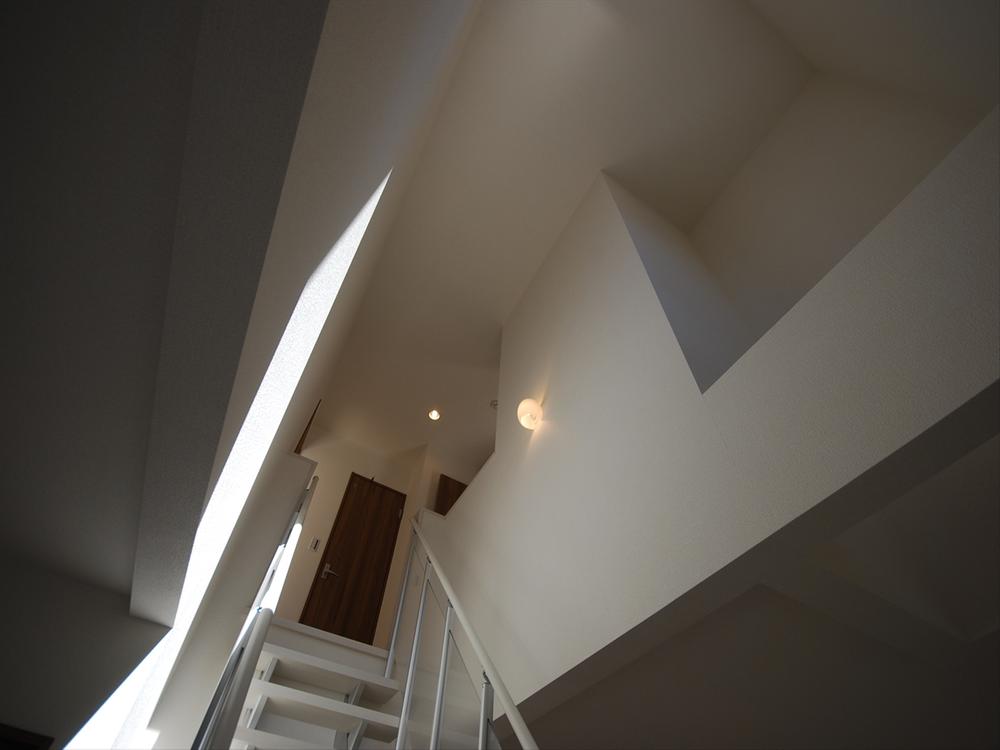 2013 November shooting
2013年11月撮影
Livingリビング 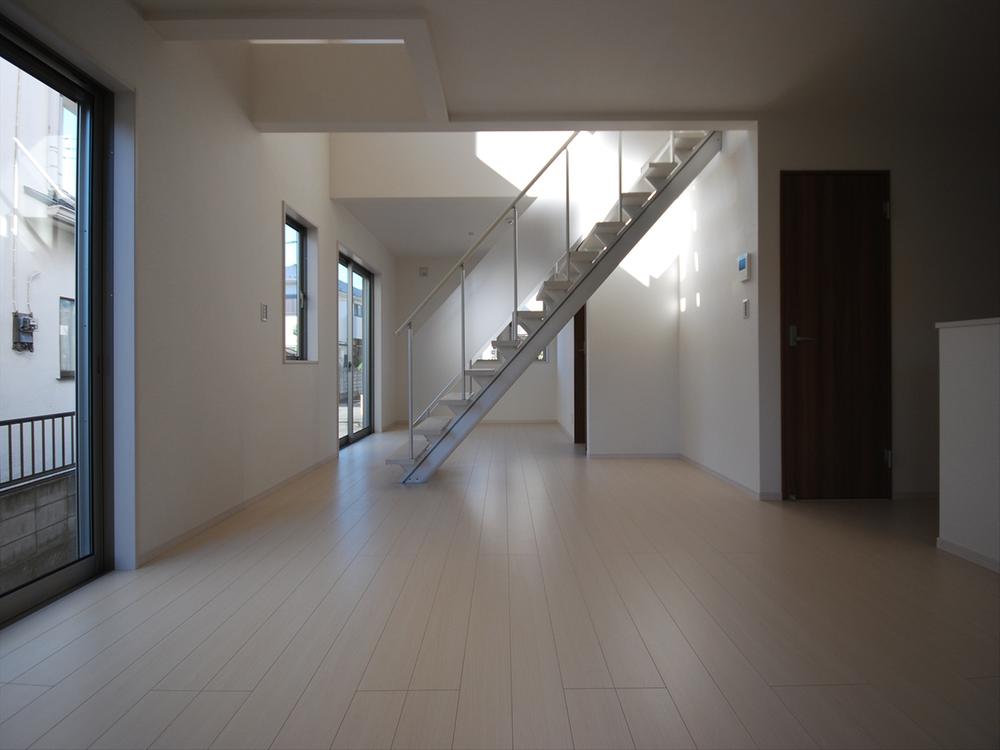 2013 November shooting
2013年11月撮影
Kitchenキッチン 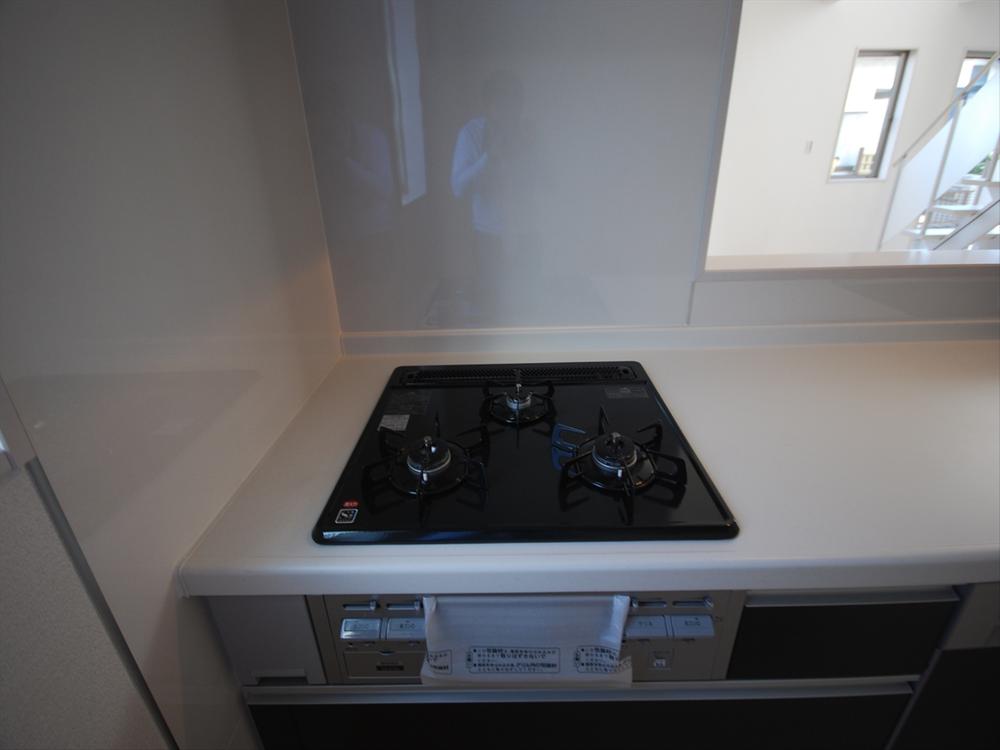 2013 November shooting
2013年11月撮影
Non-living roomリビング以外の居室 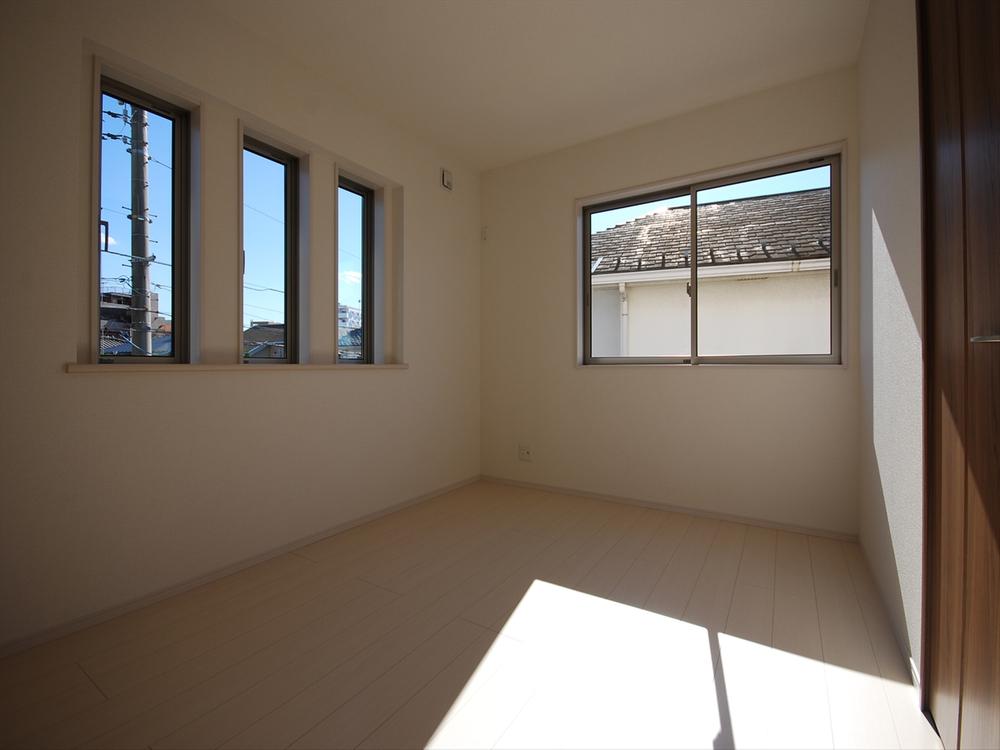 2013 November shooting
2013年11月撮影
Supermarketスーパー 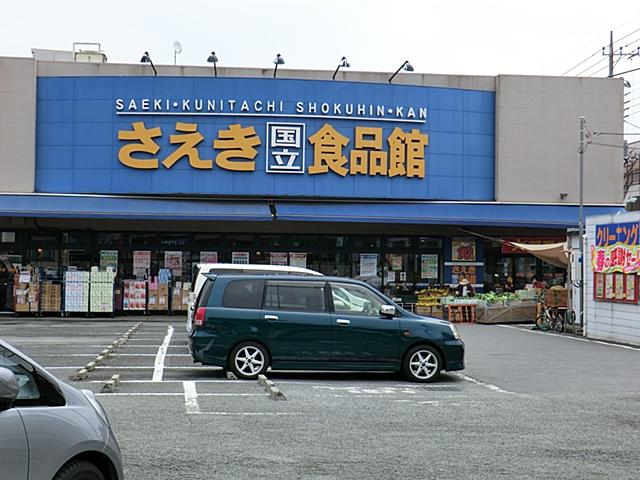 Saeki 502m until the National Food Museum
さえき国立食品館まで502m
Kitchenキッチン 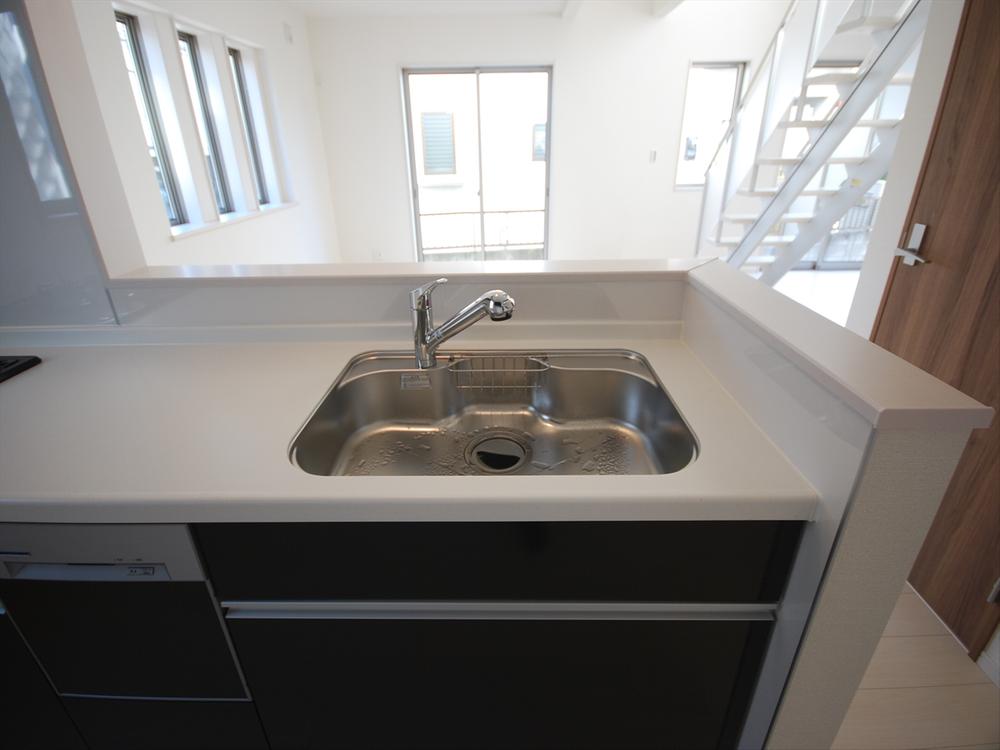 2013 November shooting
2013年11月撮影
Non-living roomリビング以外の居室 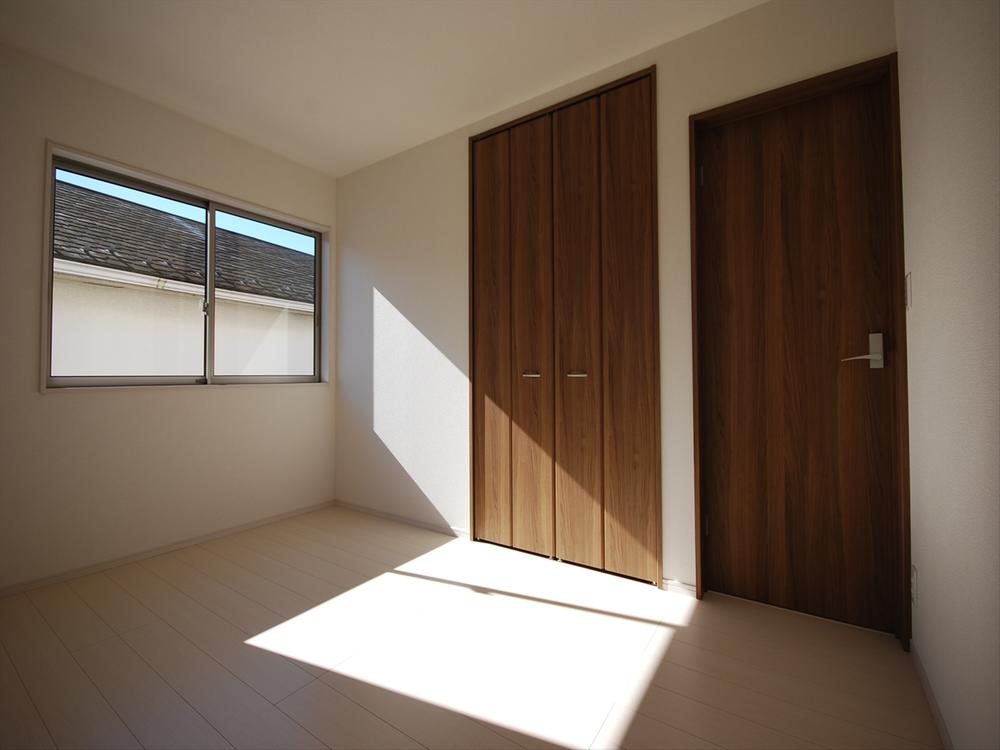 2013 November shooting
2013年11月撮影
Location
|






















